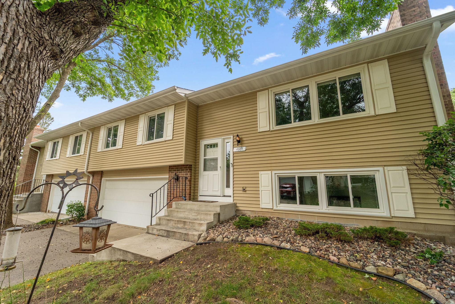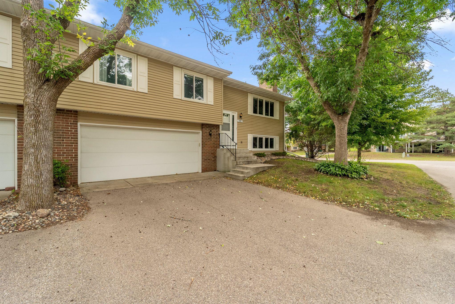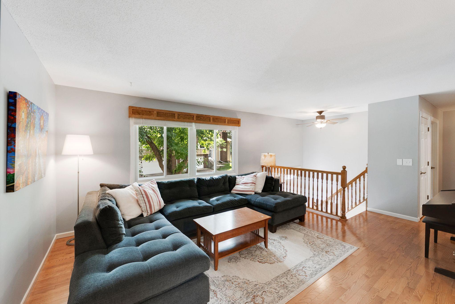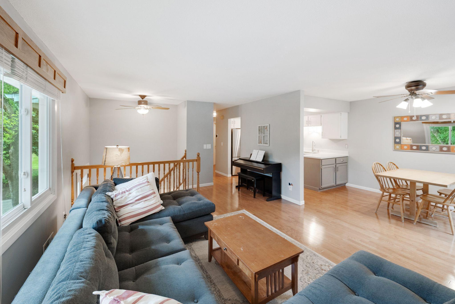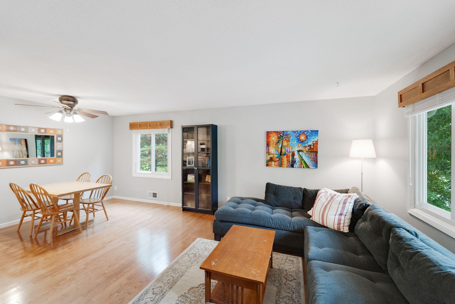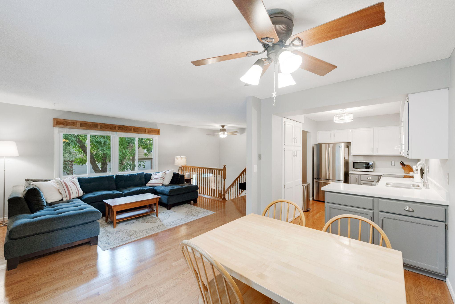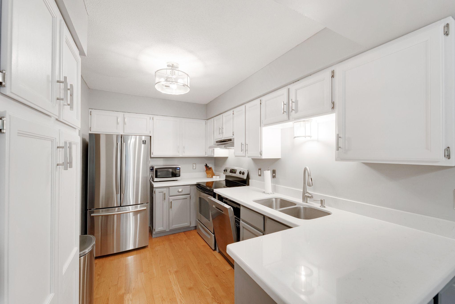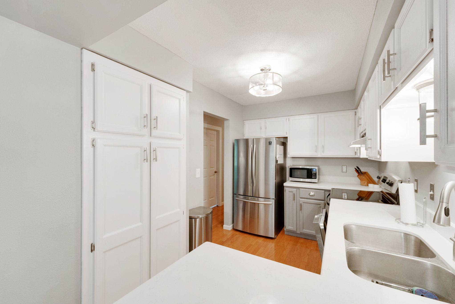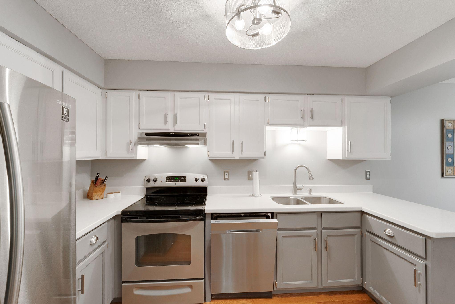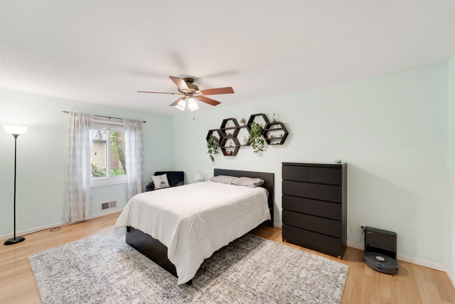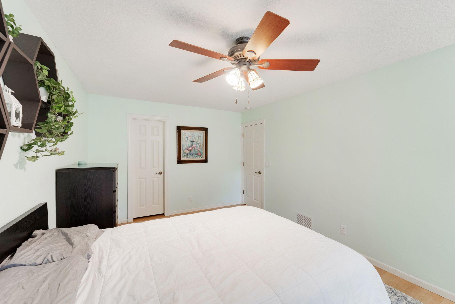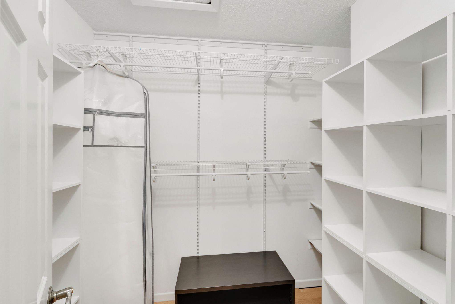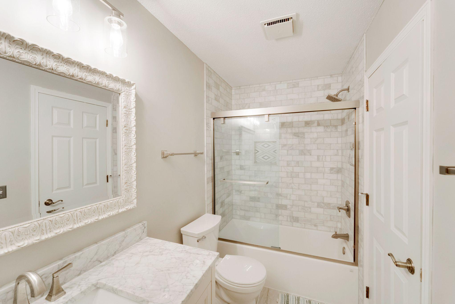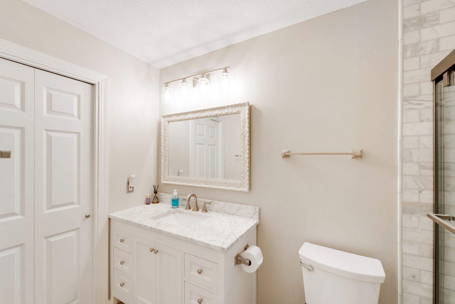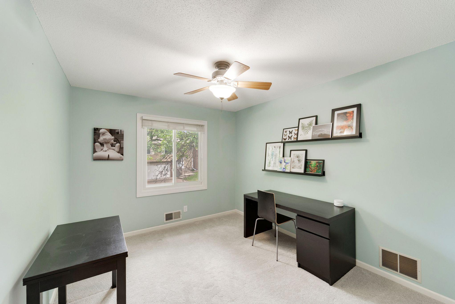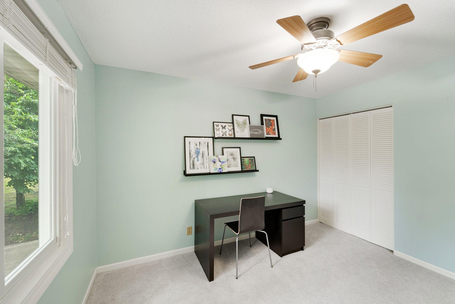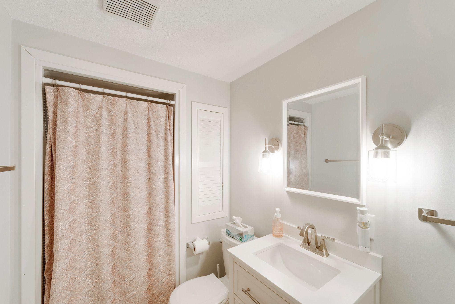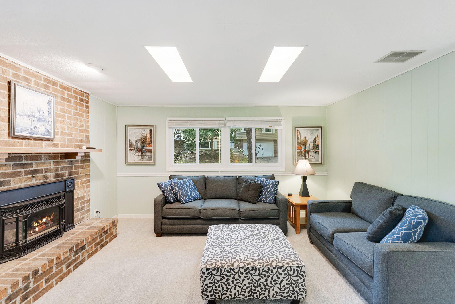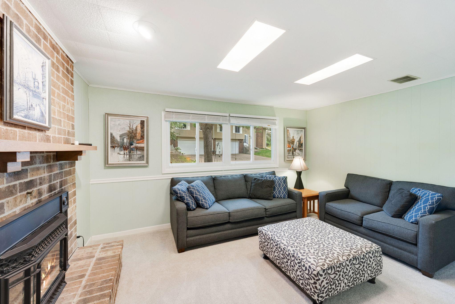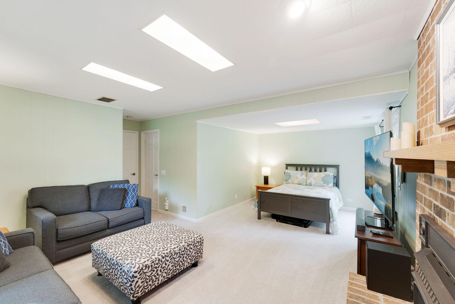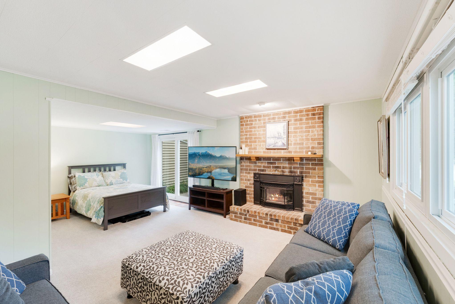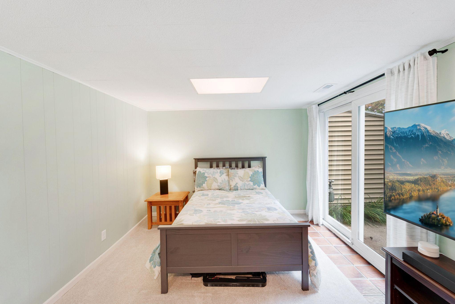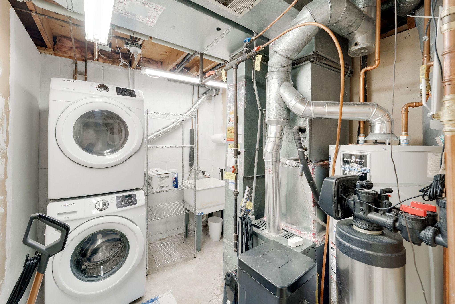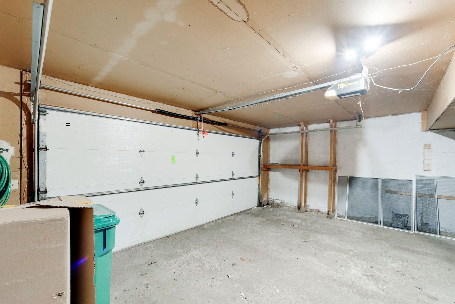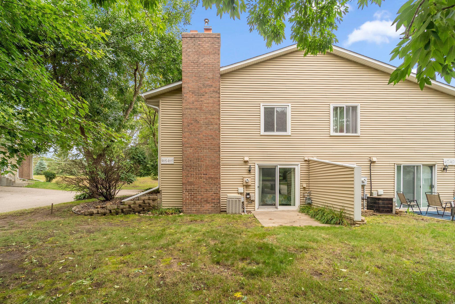
Property Listing
Description
This beautifully maintained 3-bedroom, 2-bathroom townhome with an attached, tuck under 2-car garage offers comfort, convenience, and a prime Eagan location. With recent updates and thoughtful features throughout, it’s truly move-in ready. The upper-level showcases hardwood floors and a spacious living room. Large windows fill the space with natural light, and the open flow from the dining room leads to the dining room and kitchen. The updated kitchen features modern finishes, and both bathrooms have also been refreshed, including a 2020 renovation. Upstairs, you’ll find two generously sized bedrooms with ample closet space. The primary bedroom features a walk-in closet. New carpet (2022) gives a fresh, comfortable feel throughout. The third bedroom in the lower level is currently used as a combined bedroom/family room. A dividing wall could easily be added to create two dedicated spaces. This home is perfectly situated in a quiet neighborhood with unbeatable access to both nature and amenities. You’re just steps away from Lebanon Hills Regional Park, known for its extensive trails, wooded paths, and mountain biking. Everyday conveniences are right at your fingertips with shopping and dining in both Eagan and Apple Valley, plus quick access to the Eagan Outlet Mall. Local favorites are just minutes away, offering a mix of great food, community, and fun. Commuters will appreciate the easy access to 35E and 35W, making travel across the Twin Cities simple. With its combination of updates, natural beauty, and location close to parks, shopping, dining, and highways, this townhome offers the best of suburban living with city conveniences close at hand.Property Information
Status: Active
Sub Type: ********
List Price: $294,900
MLS#: 6749471
Current Price: $294,900
Address: 4681 Ridge Cliff Drive, Eagan, MN 55122
City: Eagan
State: MN
Postal Code: 55122
Geo Lat: 44.786235
Geo Lon: -93.186722
Subdivision: Johnny Cake Ridge 2nd Add
County: Dakota
Property Description
Year Built: 1980
Lot Size SqFt: 1742.4
Gen Tax: 2538
Specials Inst: 0
High School: ********
Square Ft. Source:
Above Grade Finished Area:
Below Grade Finished Area:
Below Grade Unfinished Area:
Total SqFt.: 1798
Style: Array
Total Bedrooms: 3
Total Bathrooms: 2
Total Full Baths: 1
Garage Type:
Garage Stalls: 2
Waterfront:
Property Features
Exterior:
Roof:
Foundation:
Lot Feat/Fld Plain: Array
Interior Amenities:
Inclusions: ********
Exterior Amenities:
Heat System:
Air Conditioning:
Utilities:


