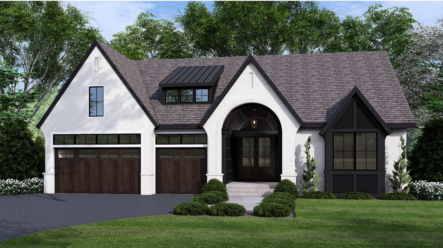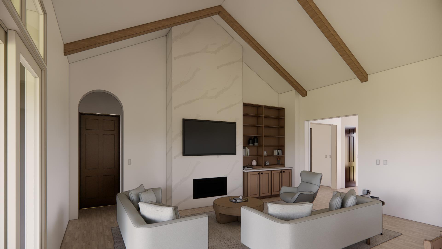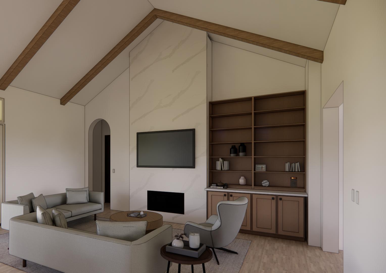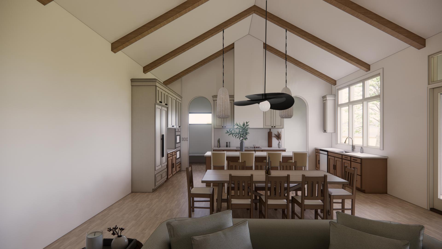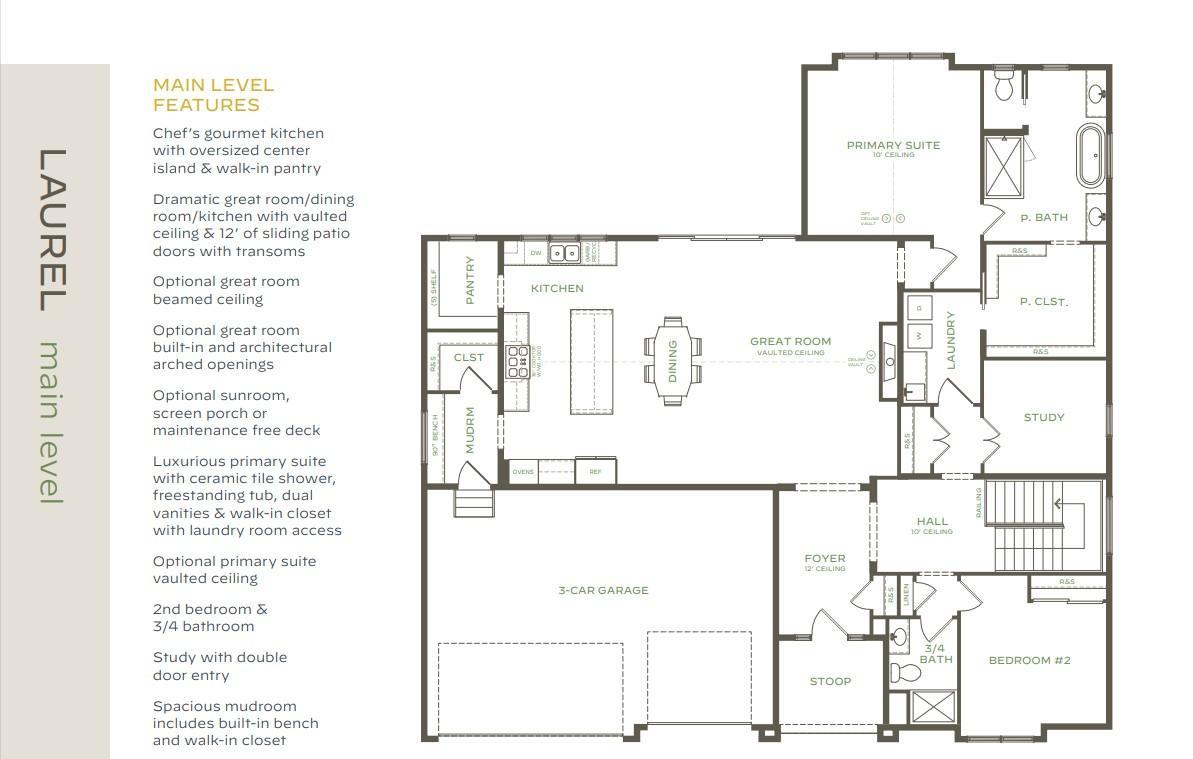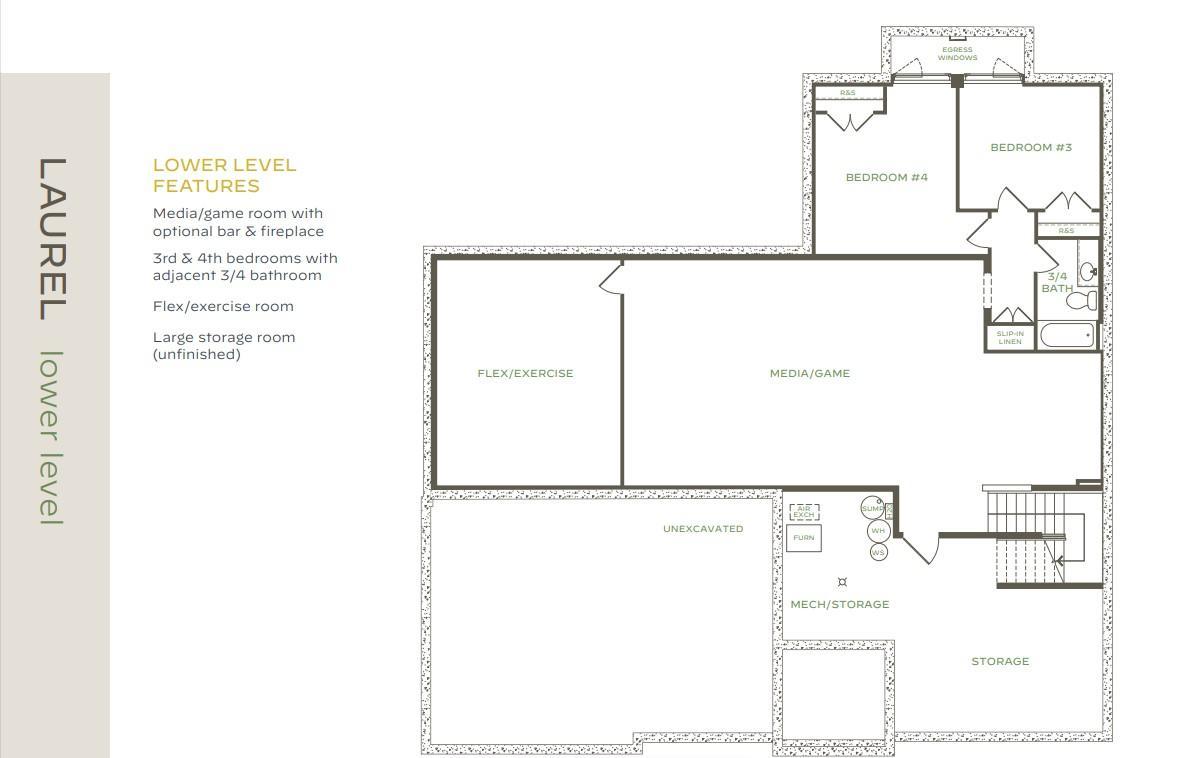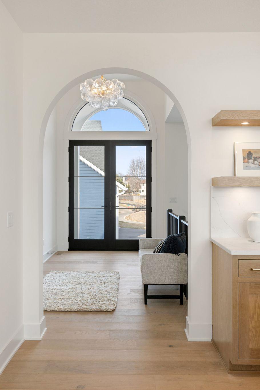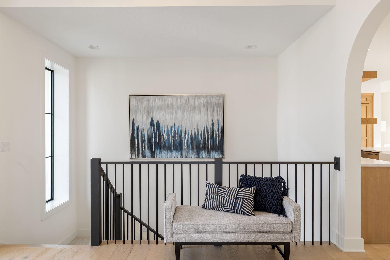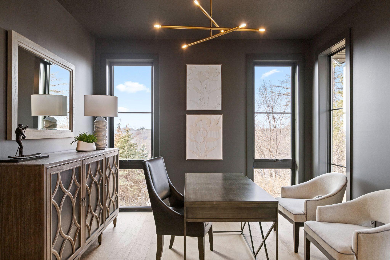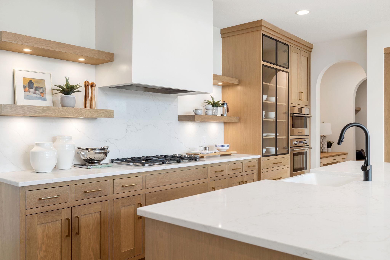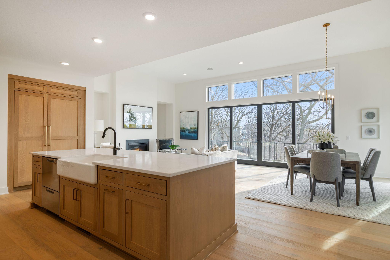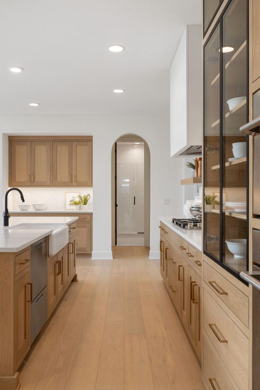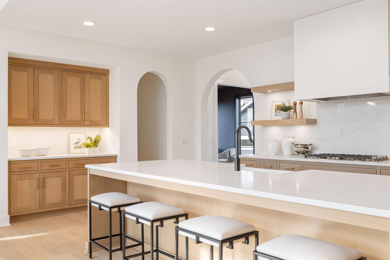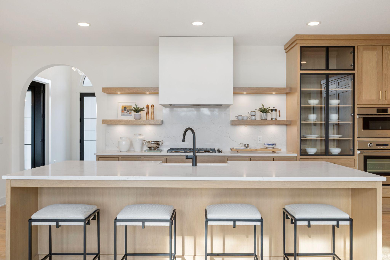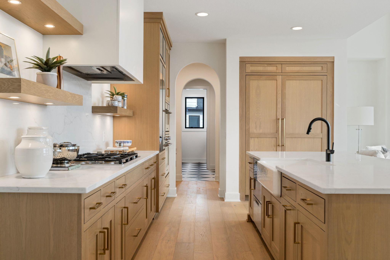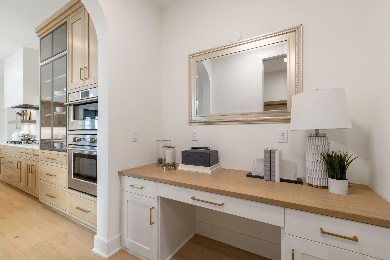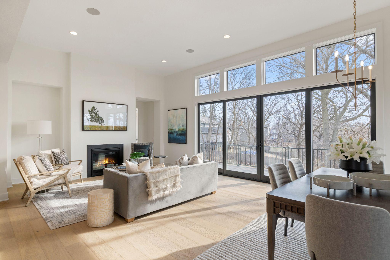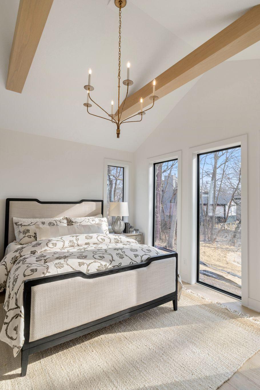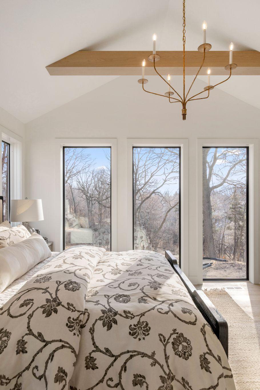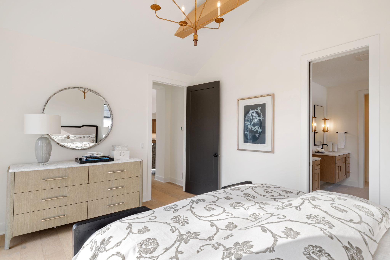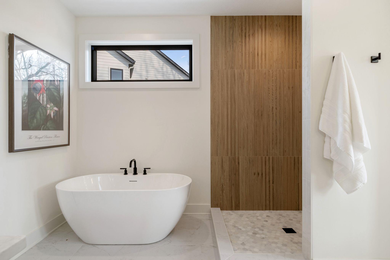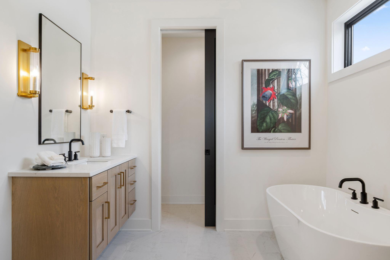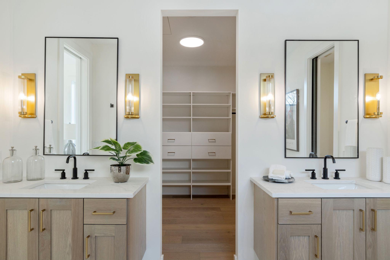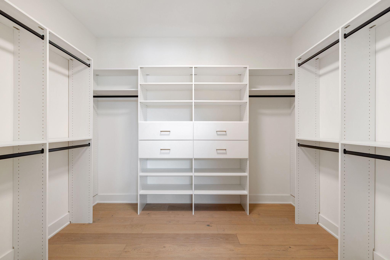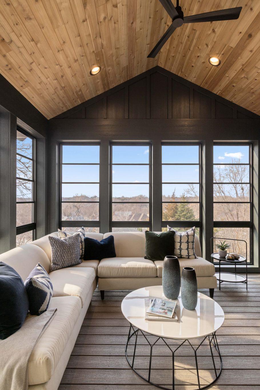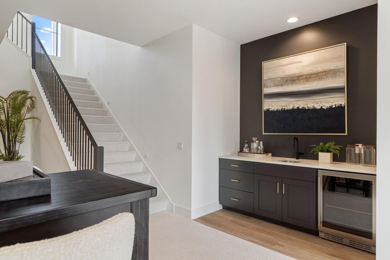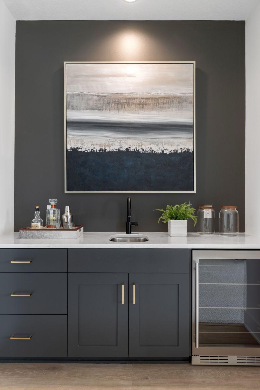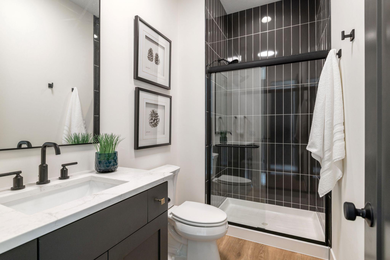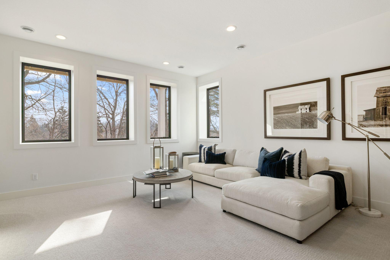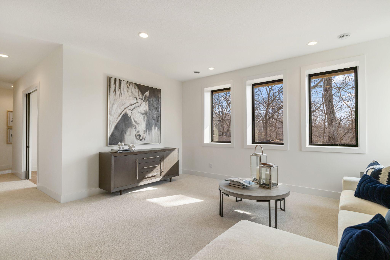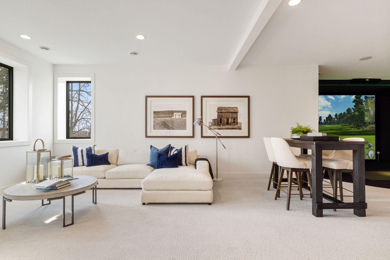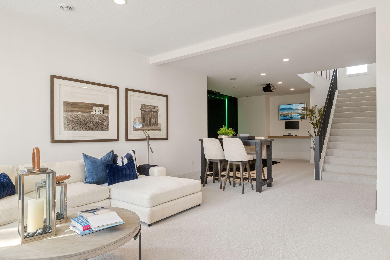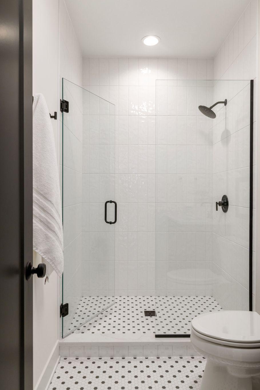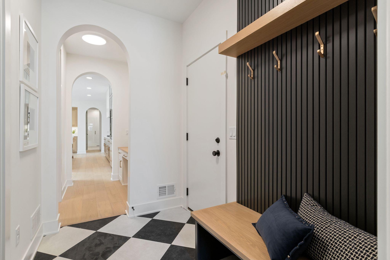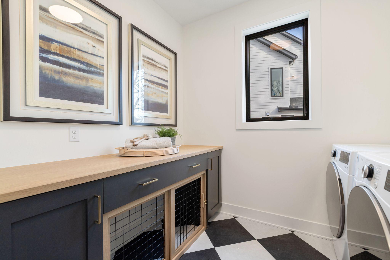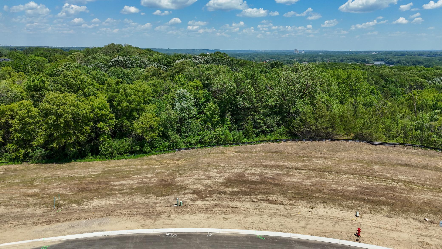
Property Listing
Description
This homesite is in design with buyer, 3 bluff lots remaining in Carlson Bluffs! Welcome to the stunning Laurel home, a perfect blend of luxury and functionality! This exquisite residence features a spacious main level with a chef’s gourmet kitchen boasting a large island, oversized center island & walk-in pantry, ideal for culinary enthusiasts. The dramatic great room/dining room with vaulted ceiling and 12' sliding patio doors with transoms opens to an optional great room beamed ceiling or sunroom, enhancing the open and airy feel. Enjoy a luxurious primary suite with ceramic tile shower, freestanding tub, dual vanities, and walk-in closet with laundry room access, plus an optional vaulted ceiling for added elegance. A second bedroom, 3/4 bathroom, and study with double door entry complete this level, alongside a spacious mudroom with built-in bench and walk-in closet. The lower level offers a versatile media/game room with an optional bar & fireplace, perfect for entertainment, along with 3rd and 4th bedrooms featuring an adjacent 3/4 bathroom. A flex/exercise room and large unfinished storage room provide ample space for customization. Additional highlights include a 3-car garage, a study, and a well-designed layout with egress windows for safety and natural light. Don’t miss this opportunity to own a home designed for modern living and future growth.Property Information
Status: Active
Sub Type: ********
List Price: $1,339,607
MLS#: 6749047
Current Price: $1,339,607
Address: 3765 Brookside Drive, Chaska, MN 55318
City: Chaska
State: MN
Postal Code: 55318
Geo Lat: 44.783078
Geo Lon: -93.617852
Subdivision: Carlson Bluffs
County: Carver
Property Description
Year Built: 2026
Lot Size SqFt: 14374.8
Gen Tax: 948
Specials Inst: 0
High School: ********
Square Ft. Source:
Above Grade Finished Area:
Below Grade Finished Area:
Below Grade Unfinished Area:
Total SqFt.: 4570
Style: Array
Total Bedrooms: 4
Total Bathrooms: 3
Total Full Baths: 2
Garage Type:
Garage Stalls: 3
Waterfront:
Property Features
Exterior:
Roof:
Foundation:
Lot Feat/Fld Plain: Array
Interior Amenities:
Inclusions: ********
Exterior Amenities:
Heat System:
Air Conditioning:
Utilities:


