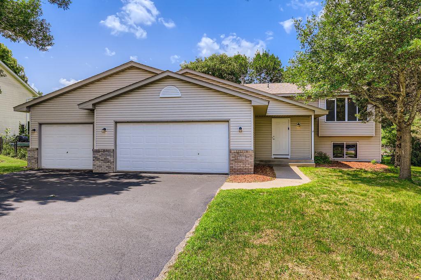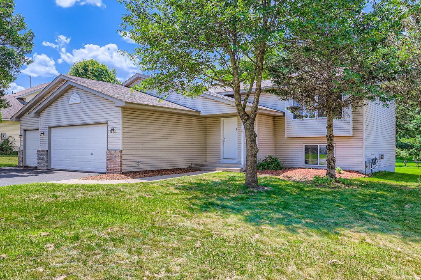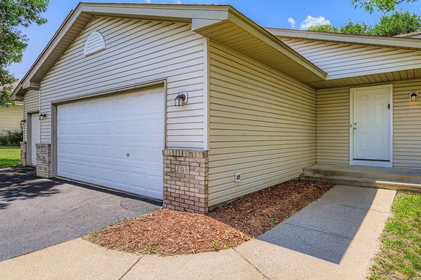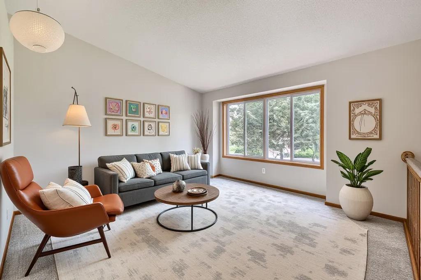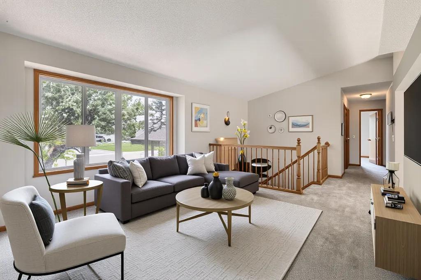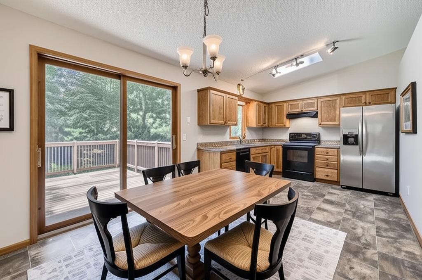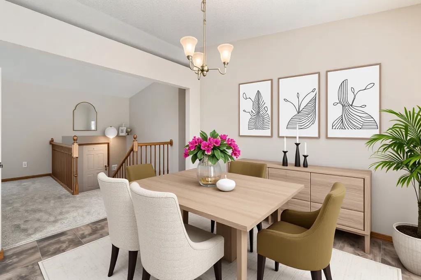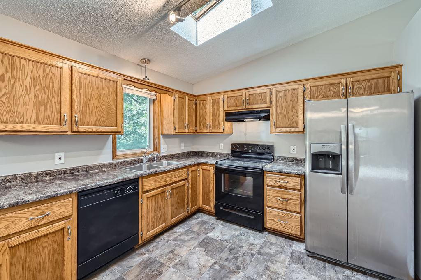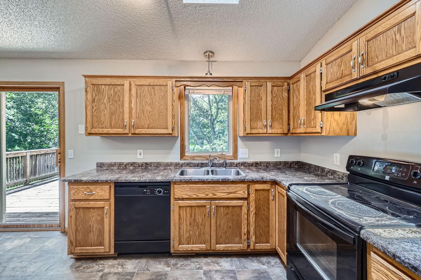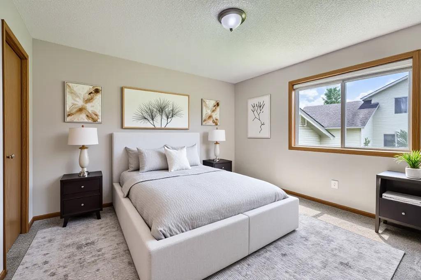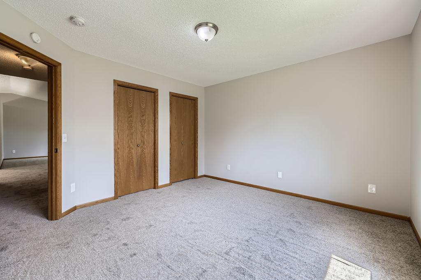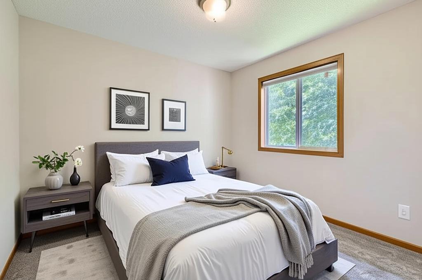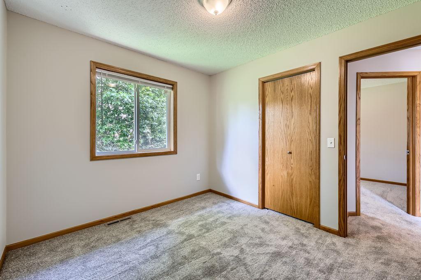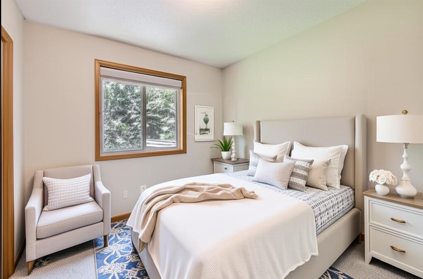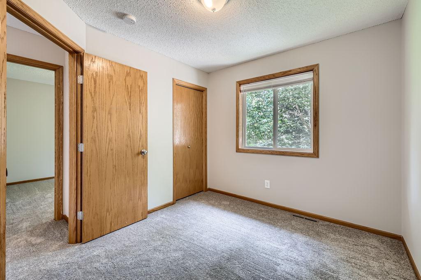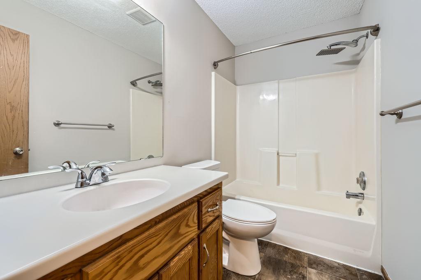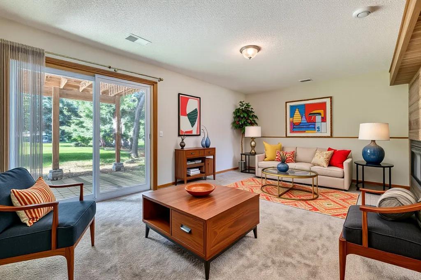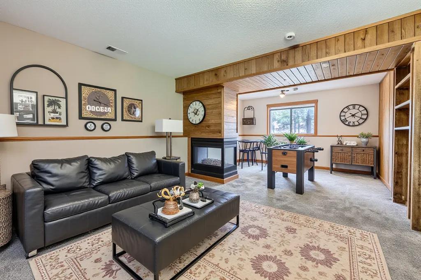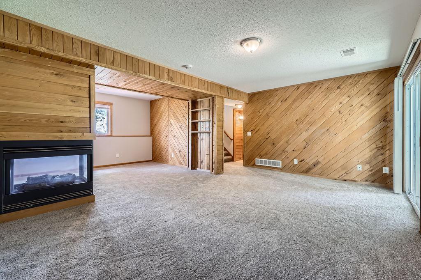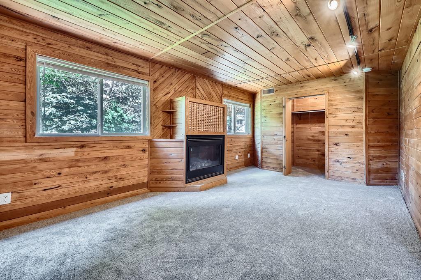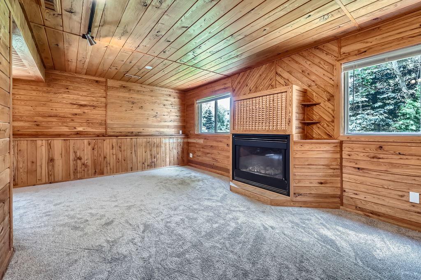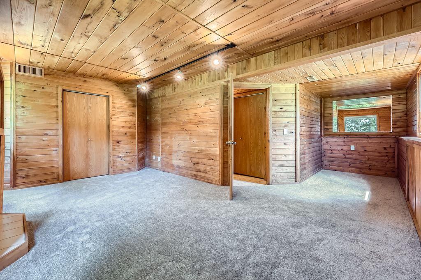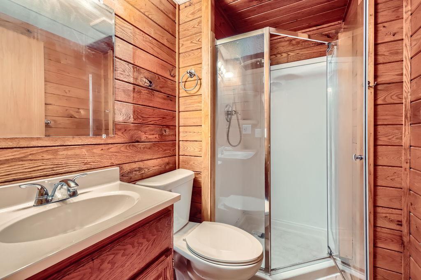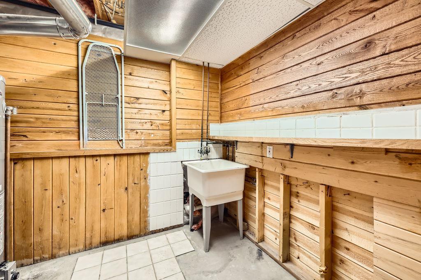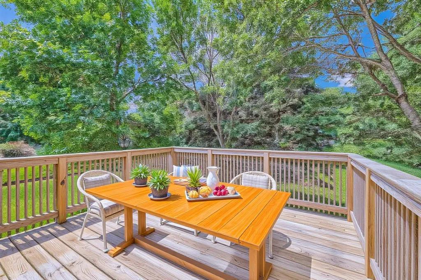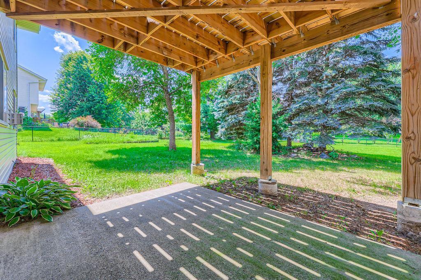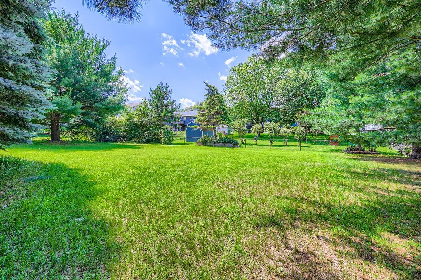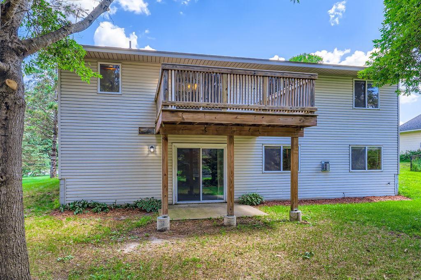
Property Listing
Description
A block off the treed banks of the Rum River and walking distance to Martins Landing, you'll find your way home. This sprawling split entry home is turn-key and ready for you to move in and enjoy the rest of the summer doing what you like. No to-do list here. A spacious entryway leads to a fully finished home and space to gather or spend some time alone. Abundant windows will have you feeling the sun on your face year round, loving all of the natural light. The kitchen has plenty of counter space and cabinetry making meal prep easy and convenient. Start your day at the dining room table enjoying your morning joe overlooking the backyard. You can watch the birds and squirrels or catch the morning news from your favorite chair in the inviting living room. 3 bedrooms on one level and a full bath round out the main floor. Head downstairs for a cabin like get away. Tongue and groove wood walls and a fireplace make this the perfect place to cozy up by the fire with a good book or movie. You'll also find a 4th bedroom and a 3/4 bath in the walk-out lower level. Head outside to a lot that is just over a third acre of trees and flat greenspace. It's perfect for yard games, pets and summer parties. Imagine a warm August night, stars in the clear sky and talking with your friends around the fire. If you prefer gardening, boating or water sports, there is room for your toys in the 3 stall garage. This is just the home you've been dreaming of!Property Information
Status: Active
Sub Type: ********
List Price: $349,500
MLS#: 6748889
Current Price: $349,500
Address: 703 11th Avenue SW, Isanti, MN 55040
City: Isanti
State: MN
Postal Code: 55040
Geo Lat: 45.484743
Geo Lon: -93.262144
Subdivision: Rum River Landing
County: Isanti
Property Description
Year Built: 1996
Lot Size SqFt: 16117.2
Gen Tax: 3858
Specials Inst: 0
High School: ********
Square Ft. Source:
Above Grade Finished Area:
Below Grade Finished Area:
Below Grade Unfinished Area:
Total SqFt.: 2172
Style: Array
Total Bedrooms: 4
Total Bathrooms: 2
Total Full Baths: 1
Garage Type:
Garage Stalls: 3
Waterfront:
Property Features
Exterior:
Roof:
Foundation:
Lot Feat/Fld Plain: Array
Interior Amenities:
Inclusions: ********
Exterior Amenities:
Heat System:
Air Conditioning:
Utilities:


