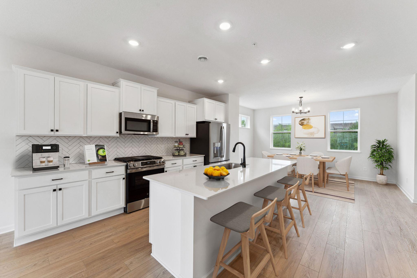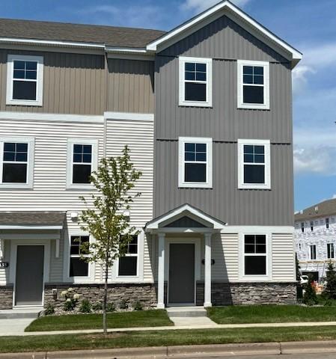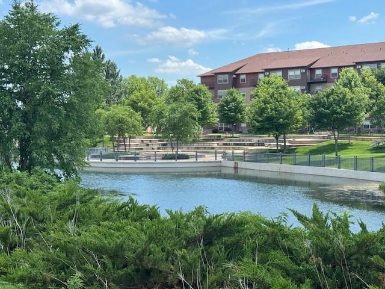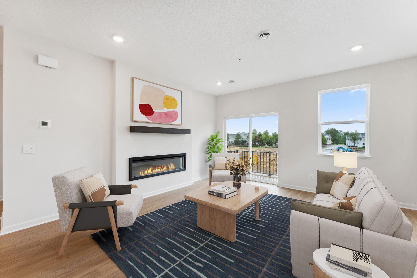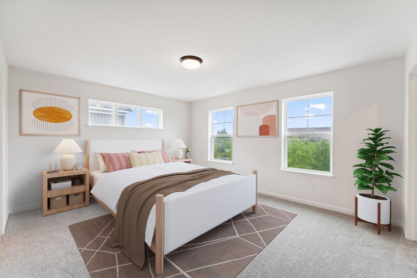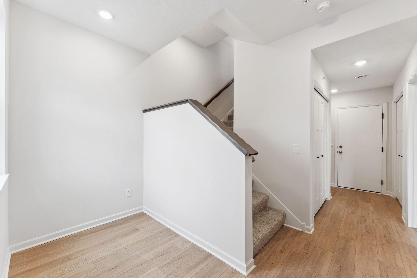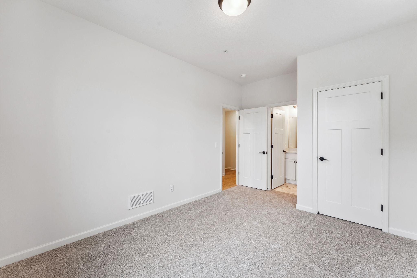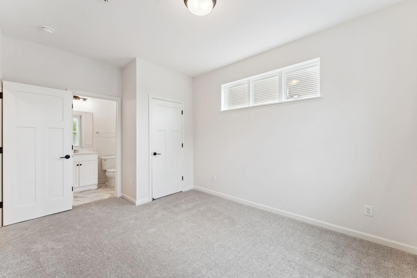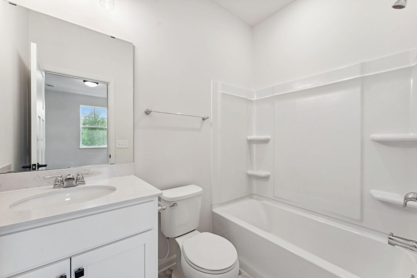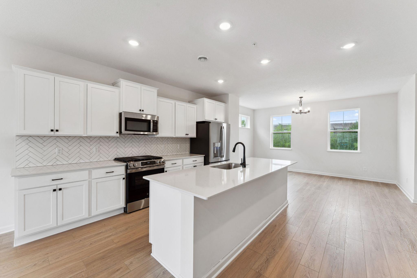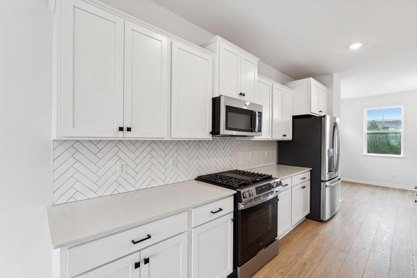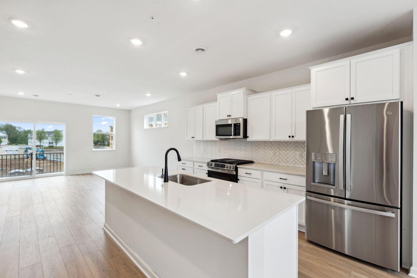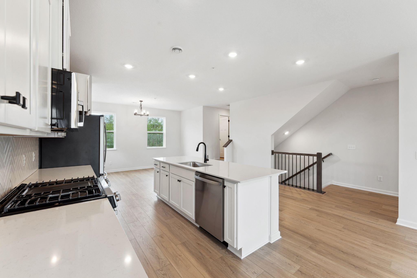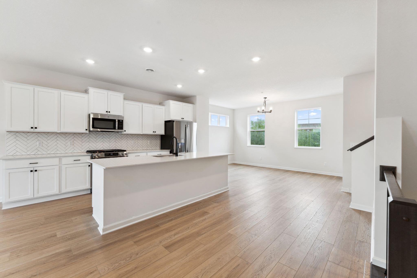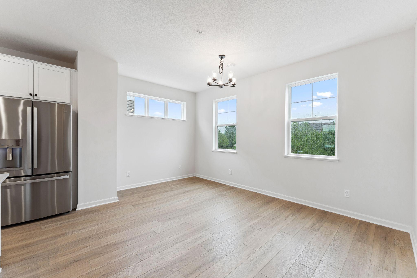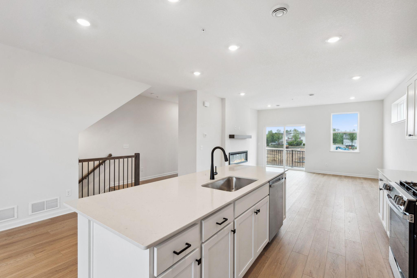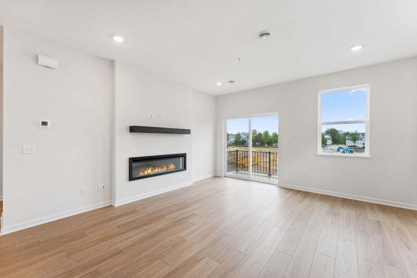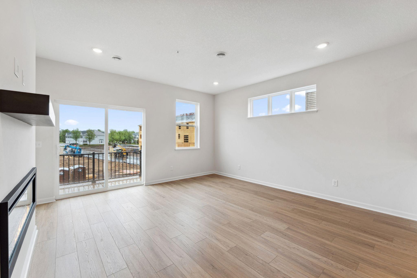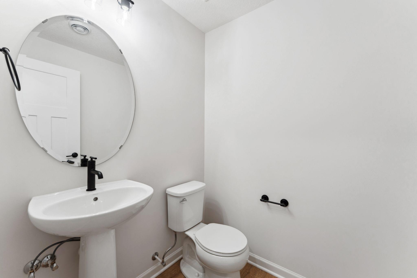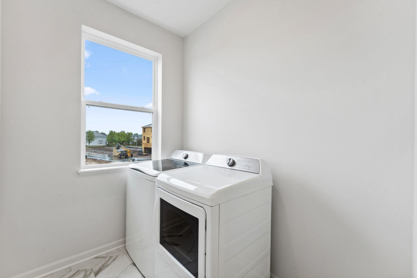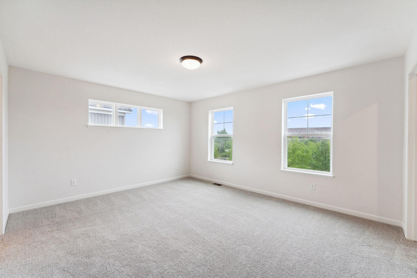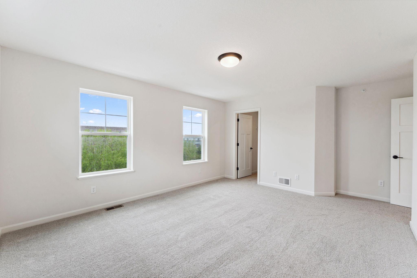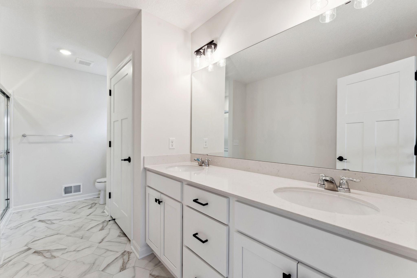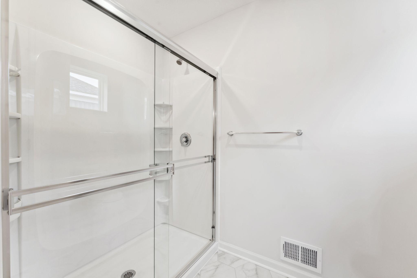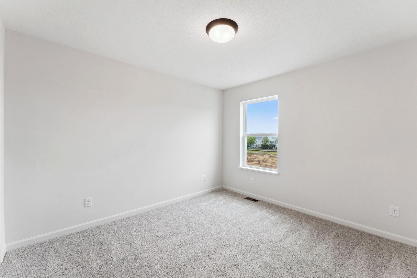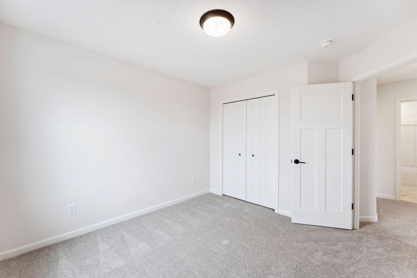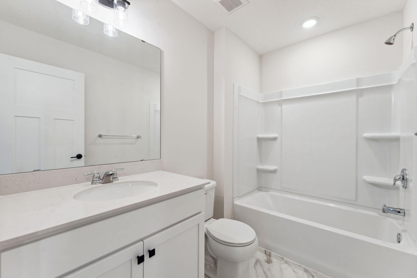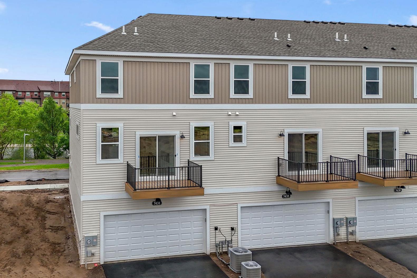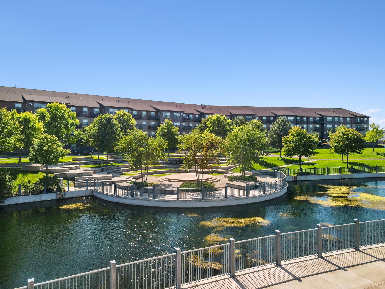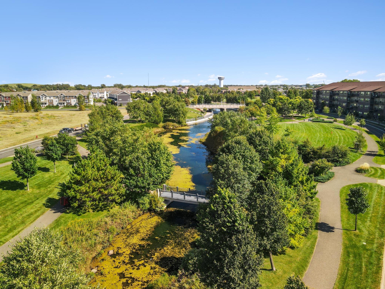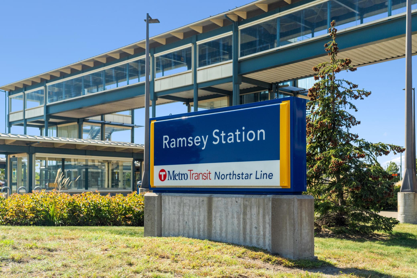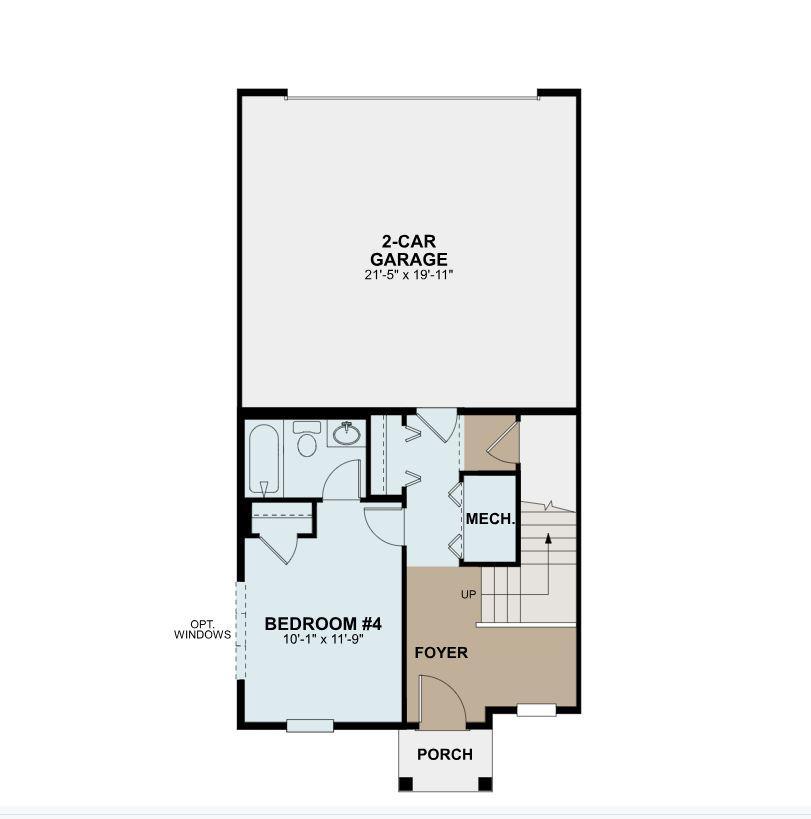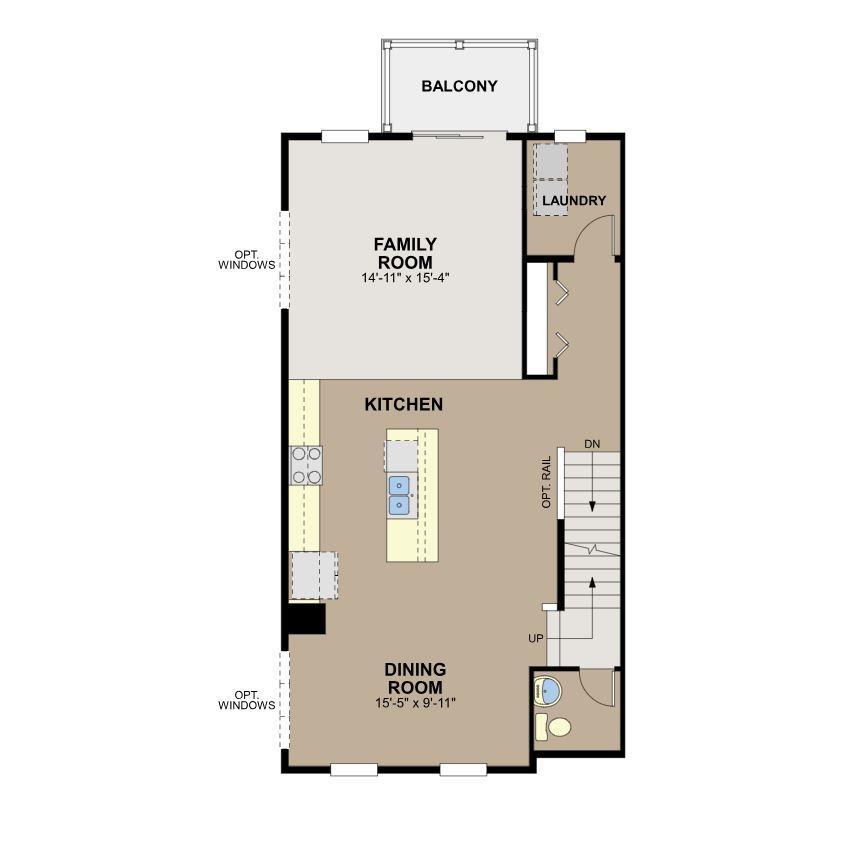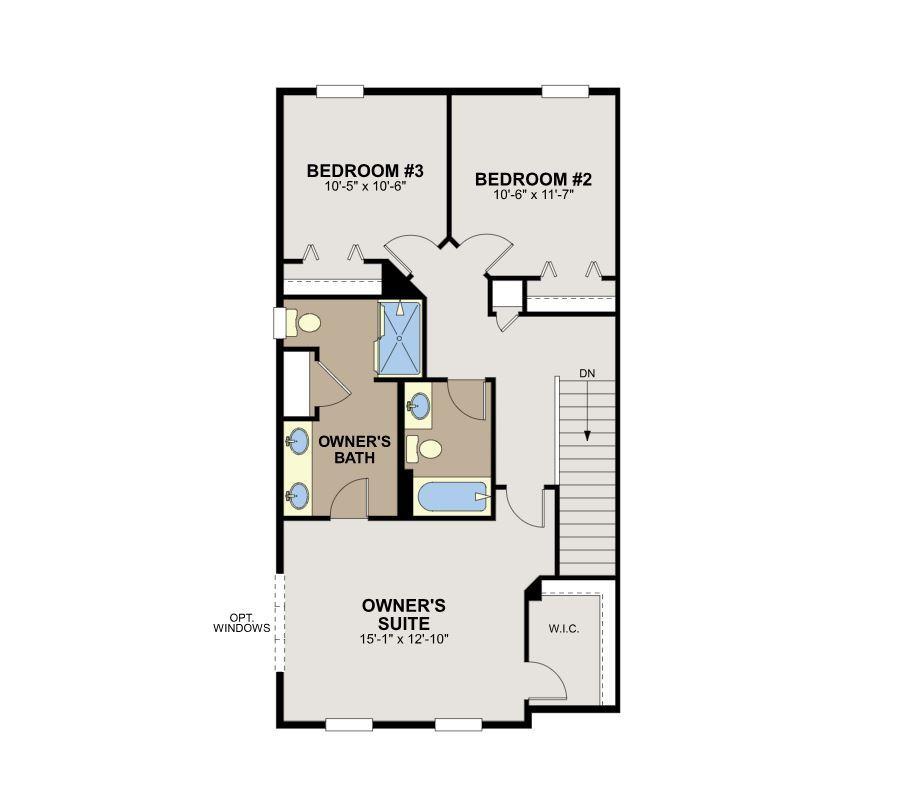
Property Listing
Description
This Capri floorplan showcases 4-bedrooms, 3.5-bathrooms and boasts over 2,100 square ft.! Step inside to discover an inviting open floorplan that effortlessly blends style and functionality. Off the main level is one of 3 secondary bedrooms with a full bath room. On the second level, is the heart of the home features a well-appointed kitchen that includes upgraded appliances and comes complete with a walk-in pantry and center island, perfect for meal preparation and casual dining. After a long day, retreat to the tranquil owner's bedroom with an en-suite bathroom and dual-sink vanity for added convenience. 2 additional bedrooms and a main bath complete the upper level providing comfort and privacy for all household members. This home provides plenty of room to live, work, and play. Fantastic walkable location directly across from the Draw park with trails & amphitheater, and close to an abundance of shopping with easy access to Hwy 10 for a quick commute. Stop out to see all that Parkside has to offer!Property Information
Status: Active
Sub Type: ********
List Price: $399,990
MLS#: 6748717
Current Price: $399,990
Address: 7431 East Ramsey Parkway NW, Ramsey, MN 55303
City: Ramsey
State: MN
Postal Code: 55303
Geo Lat: 45.235124
Geo Lon: -93.456315
Subdivision: Parkside Townhomes
County: Anoka
Property Description
Year Built: 2025
Lot Size SqFt: 1334
Gen Tax: 0
Specials Inst: 0
High School: ********
Square Ft. Source:
Above Grade Finished Area:
Below Grade Finished Area:
Below Grade Unfinished Area:
Total SqFt.: 2194
Style: Array
Total Bedrooms: 4
Total Bathrooms: 4
Total Full Baths: 2
Garage Type:
Garage Stalls: 2
Waterfront:
Property Features
Exterior:
Roof:
Foundation:
Lot Feat/Fld Plain:
Interior Amenities:
Inclusions: ********
Exterior Amenities:
Heat System:
Air Conditioning:
Utilities:


