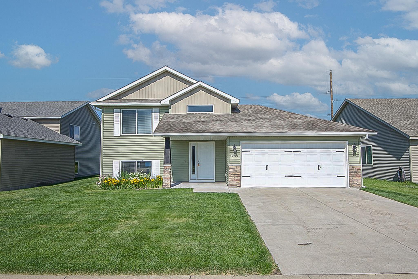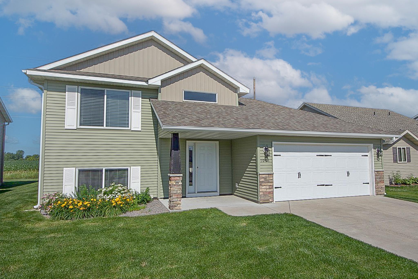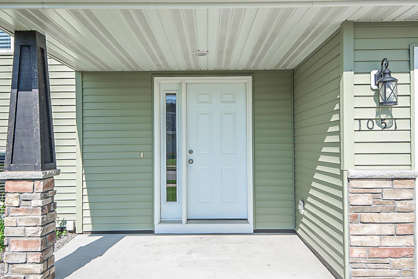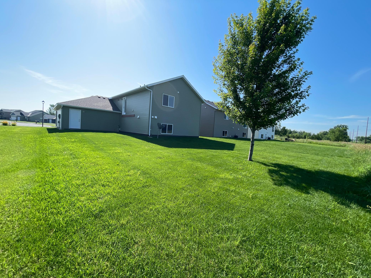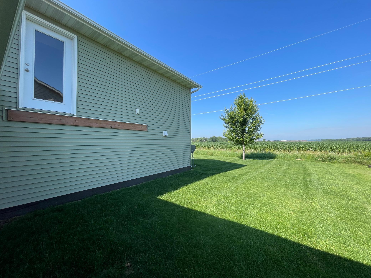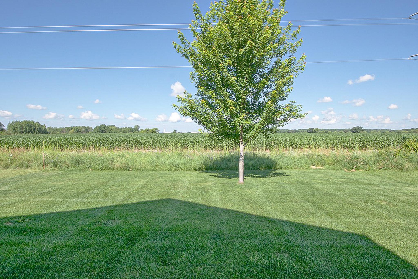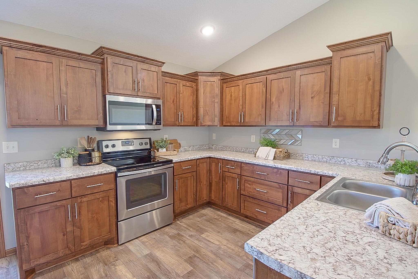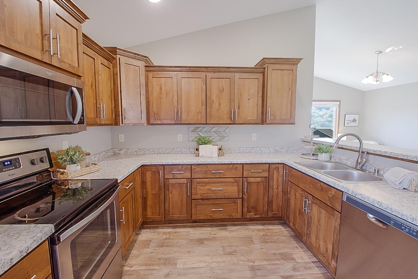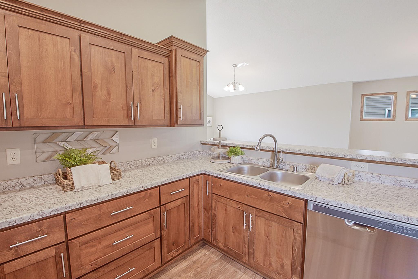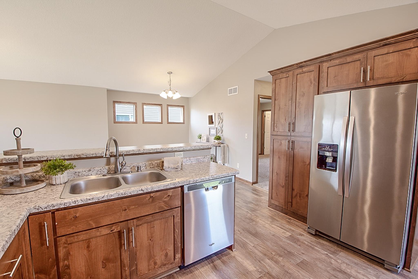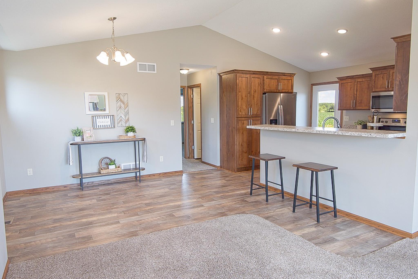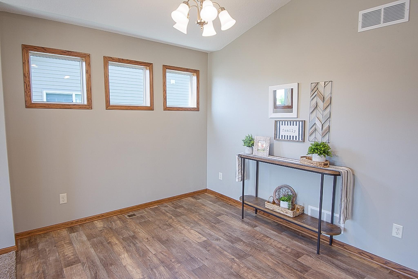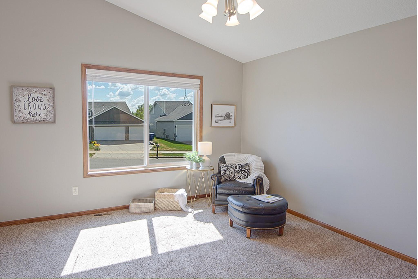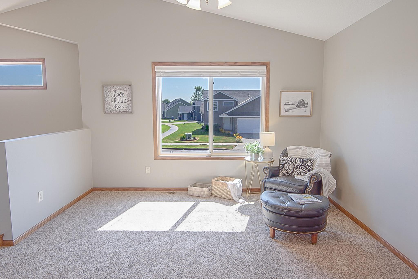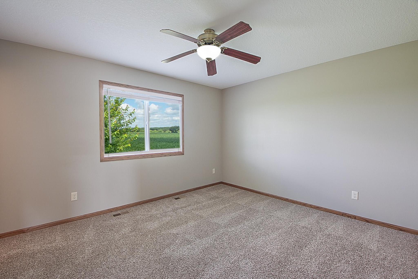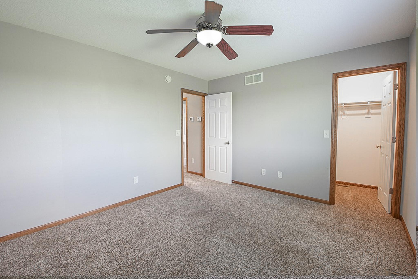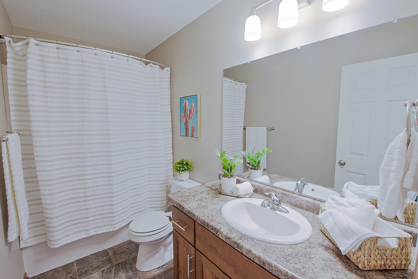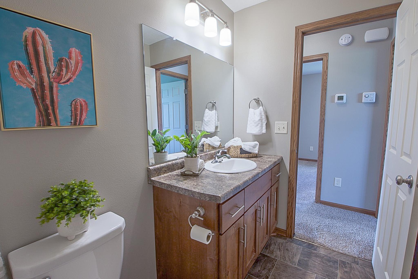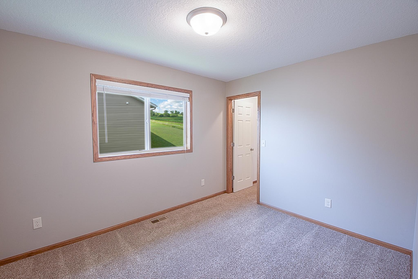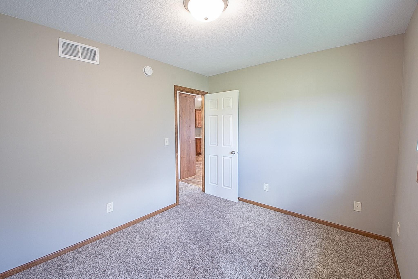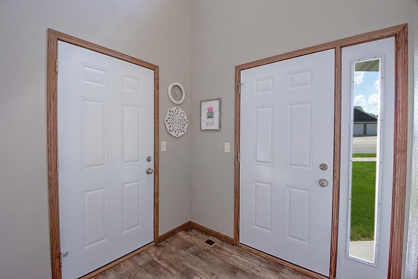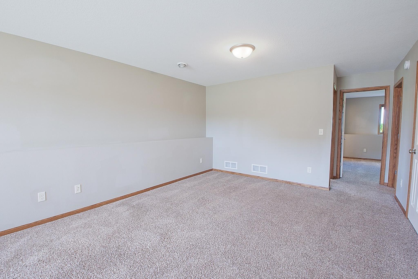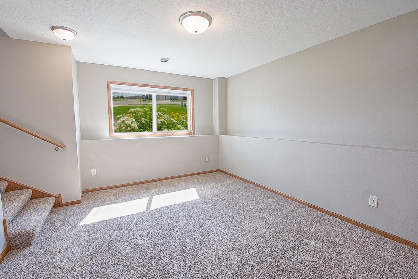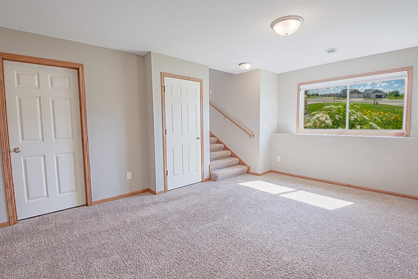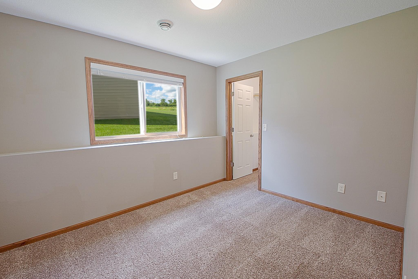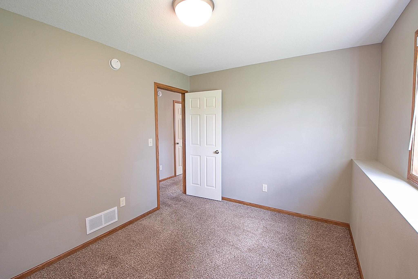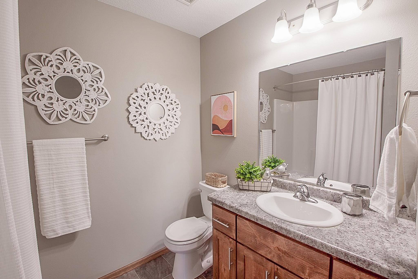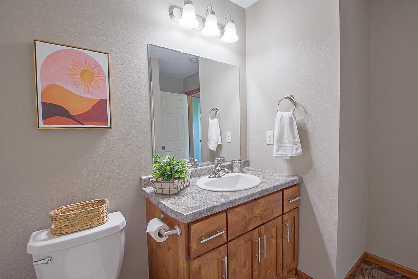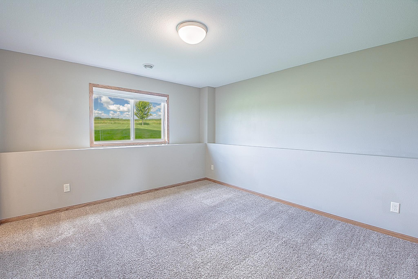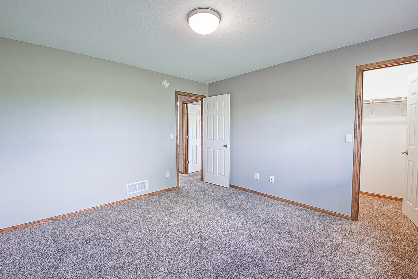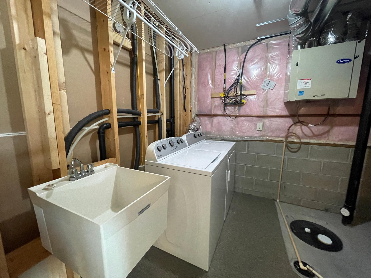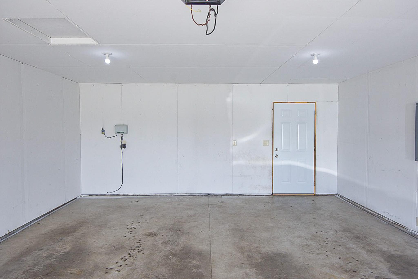
Property Listing
Description
This beautifully maintained home offers the perfect blend of comfort, privacy, and practicality. Enjoy the peace and quiet of having no backyard neighbors, allowing you to relax in your own private retreat. A sprinkler system makes lawn care effortless, so you can spend more time enjoying your surroundings. As you arrive, you'll appreciate the concrete driveway and sidewalk leading to a covered front stoop, providing a warm and welcoming entrance. Step inside to a spacious two-story vaulted foyer, complete with a convenient coat closet and easy access to the attached garage. Upstairs, the open-concept layout features a bright and inviting living room, a dining area with privacy windows, and a kitchen designed for both function and style. The kitchen boasts stainless steel appliances, a wall pantry, abundant counter space, and a peninsula—perfect for casual meals or entertaining. A door off the kitchen offers easy access to a future deck. The main floor includes a full bathroom and two generously sized bedrooms, both with walk-in closets for added storage and convenience. Downstairs, the daylight-filled lower level features a spacious family room with a closet, a full bathroom, and two additional bedrooms, each with their own walk-in closet. The utility room includes a dedicated laundry area. With its thoughtful layout, modern comforts, and move-in-ready condition, this home is ready to welcome you.Property Information
Status: Active
Sub Type: ********
List Price: $314,900
MLS#: 6748450
Current Price: $314,900
Address: 1051 YELLOWSTONE AVENUE, Saint Cloud, MN 56303
City: Saint Cloud
State: MN
Postal Code: 56303
Geo Lat: 45.571562
Geo Lon: -94.259767
Subdivision:
County: Stearns
Property Description
Year Built: 2017
Lot Size SqFt: 6534
Gen Tax: 3786
Specials Inst: 0
High School: ********
Square Ft. Source:
Above Grade Finished Area:
Below Grade Finished Area:
Below Grade Unfinished Area:
Total SqFt.: 2037
Style: Array
Total Bedrooms: 4
Total Bathrooms: 2
Total Full Baths: 2
Garage Type:
Garage Stalls: 2
Waterfront:
Property Features
Exterior:
Roof:
Foundation:
Lot Feat/Fld Plain:
Interior Amenities:
Inclusions: ********
Exterior Amenities:
Heat System:
Air Conditioning:
Utilities:


