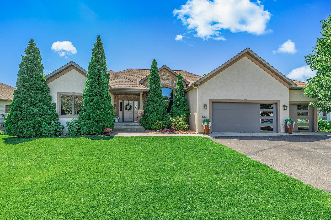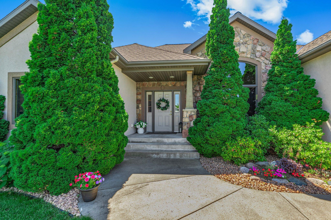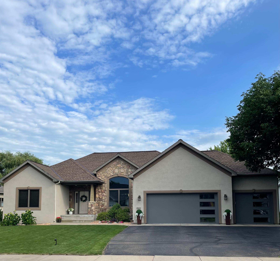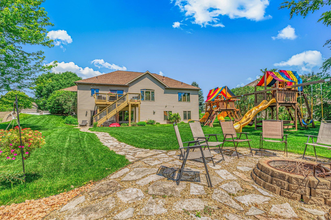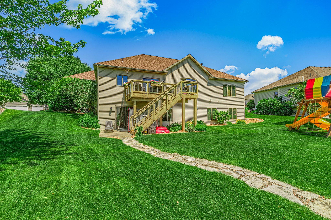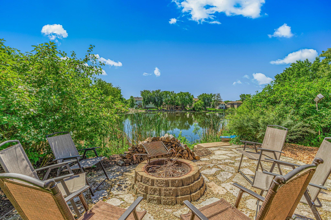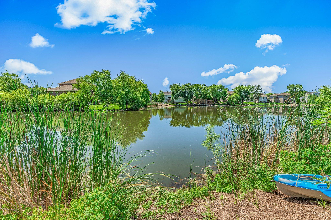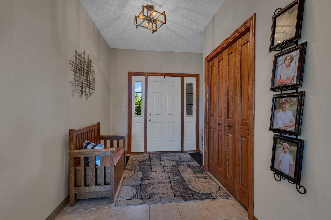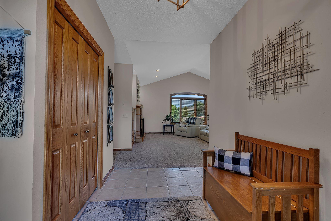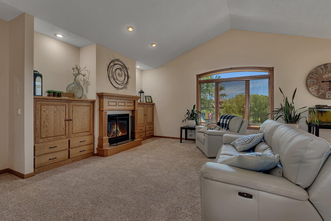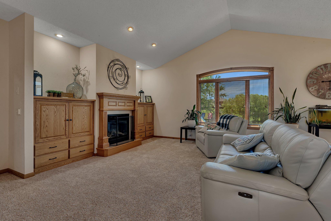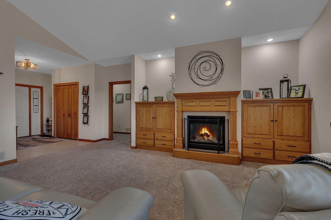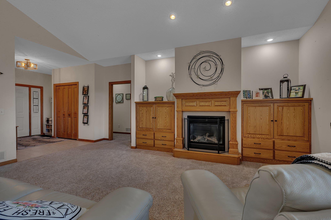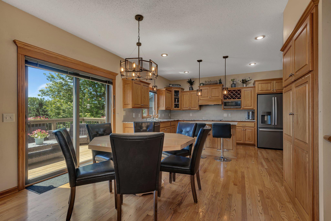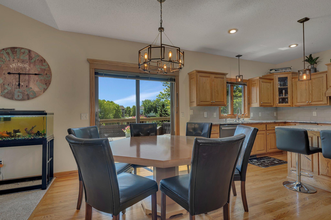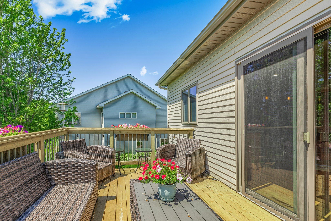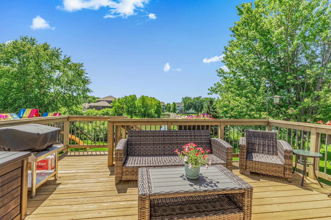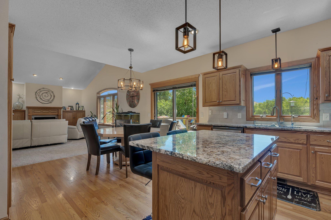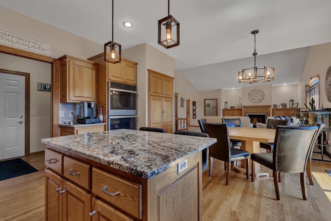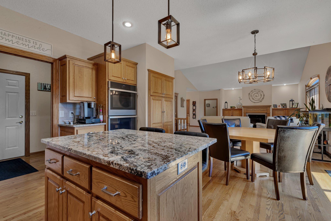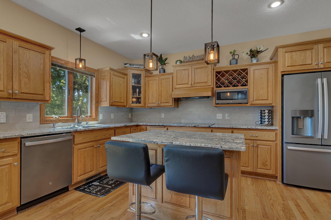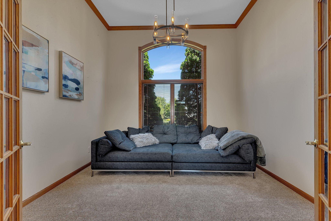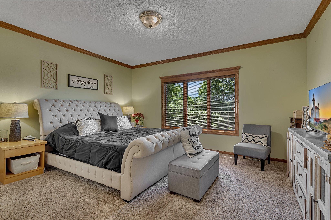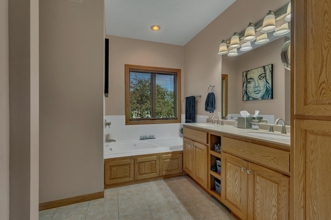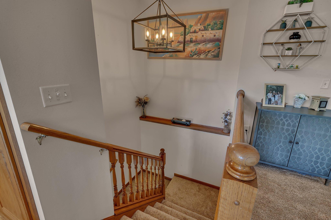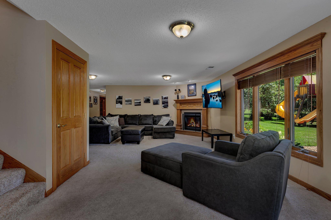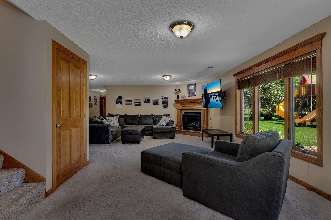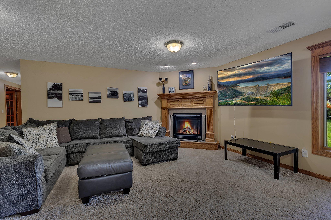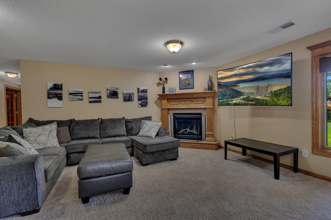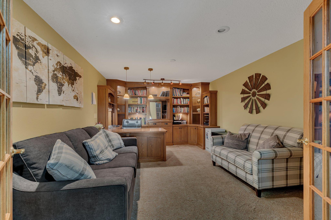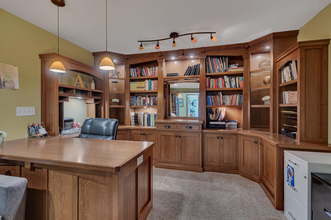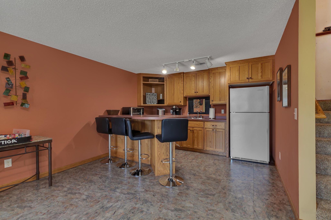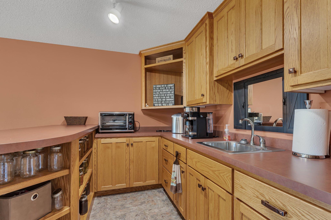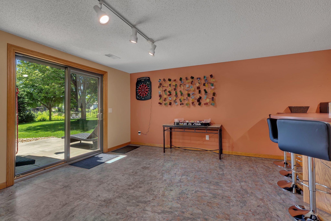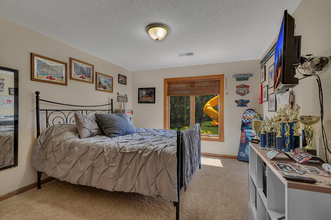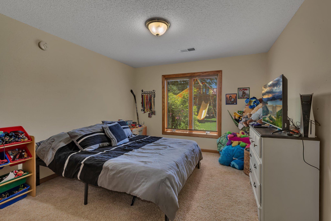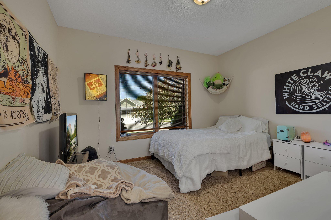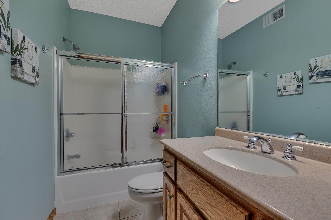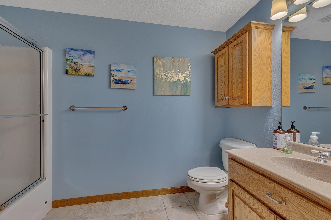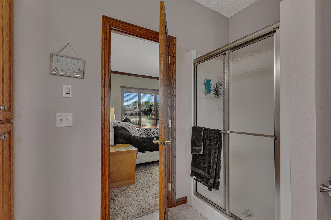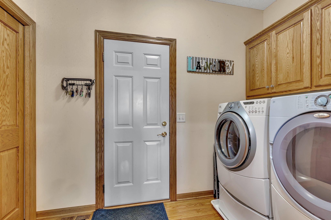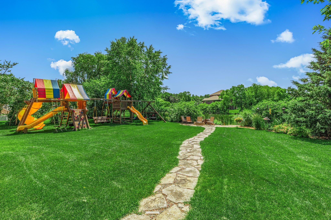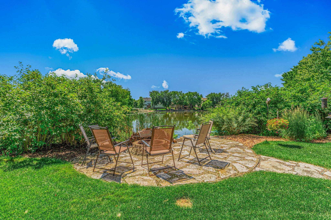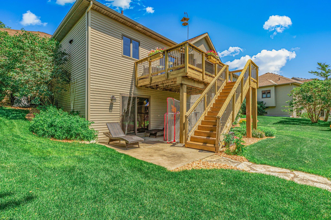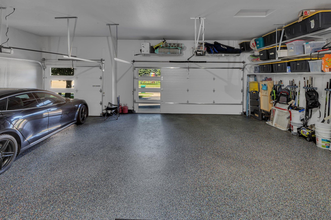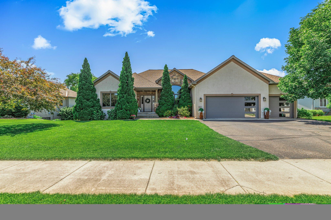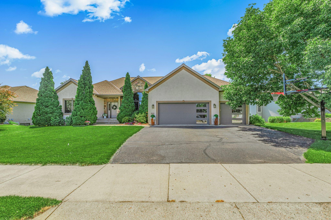
Property Listing
Description
Stunning Custom Rambler in Stone Brook Estates Welcome to this beautifully maintained, high-end rambler-style home nestled in the prestigious Stone Brook Estate neighborhood. Featuring 4 spacious bedrooms and 3 bathrooms, this custom-built residence offers scenic views of the neighborhood pond and a thoughtfully designed open-concept layout perfect for modern living. The main level boasts a custom kitchen with a center island, custom cabinetry, and an informal dining area. Relax in the inviting living room with a cozy gas fireplace and large windows overlooking the picturesque backyard. The main floor also includes a versatile room—ideal as a formal dining space or home office—along with convenient laundry, and two bedrooms including a luxurious primary suite with private bath. Downstairs, the fully finished walkout lower level includes two additional bedrooms, a full bathroom, and an expansive family room with a second fireplace. Entertain with ease in the custom bar and recreation area, or step outside to the backyard where a stone path leads to a peaceful firepit area by the pond. Additional features include a large deck, in-ground sprinkler system fed by the pond, water treatment system, and underground pet fencing. This home combines luxury, comfort, and serene outdoor living—all in one exceptional package. Don't miss this rare opportunity—schedule your showing today! Recent updates include: 2023: Finished garage with new doors, insulation, drywall, paint, heater, and epoxy floor; new water heater 2022: New roof, sump pump, water heater 2021: New furnace 2018: New A/C systemProperty Information
Status: Active
Sub Type: ********
List Price: $625,000
MLS#: 6748366
Current Price: $625,000
Address: 1612 Boulder Drive, Sartell, MN 56377
City: Sartell
State: MN
Postal Code: 56377
Geo Lat: 45.621986
Geo Lon: -94.239379
Subdivision: Stonebrook Estates
County: Stearns
Property Description
Year Built: 2002
Lot Size SqFt: 20473.2
Gen Tax: 7226
Specials Inst: 0
High School: ********
Square Ft. Source:
Above Grade Finished Area:
Below Grade Finished Area:
Below Grade Unfinished Area:
Total SqFt.: 4008
Style: Array
Total Bedrooms: 4
Total Bathrooms: 3
Total Full Baths: 3
Garage Type:
Garage Stalls: 3
Waterfront:
Property Features
Exterior:
Roof:
Foundation:
Lot Feat/Fld Plain: Array
Interior Amenities:
Inclusions: ********
Exterior Amenities:
Heat System:
Air Conditioning:
Utilities:


