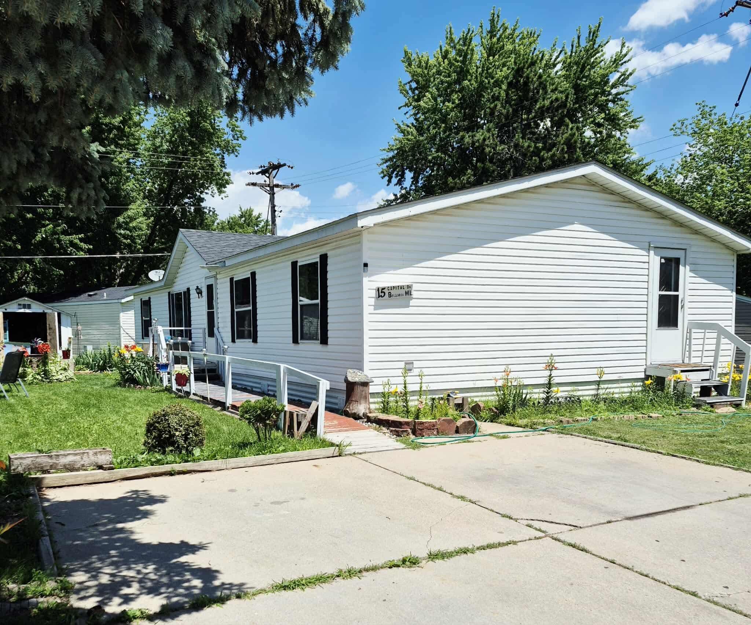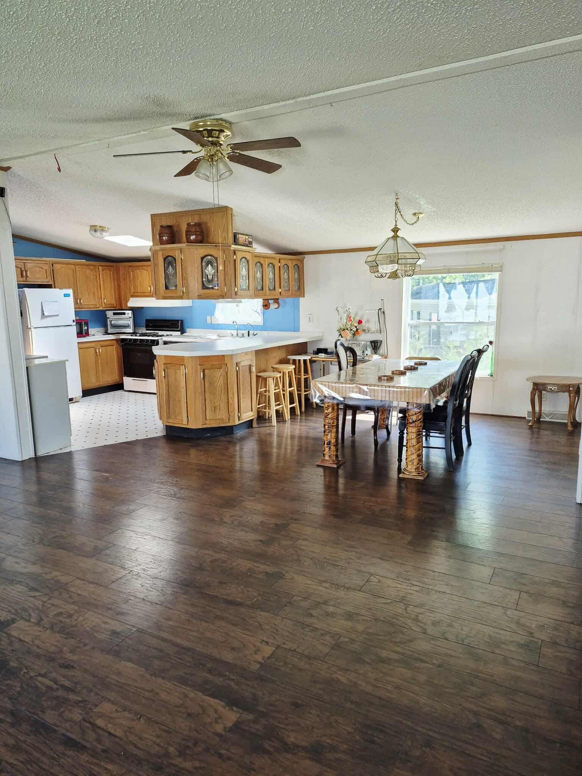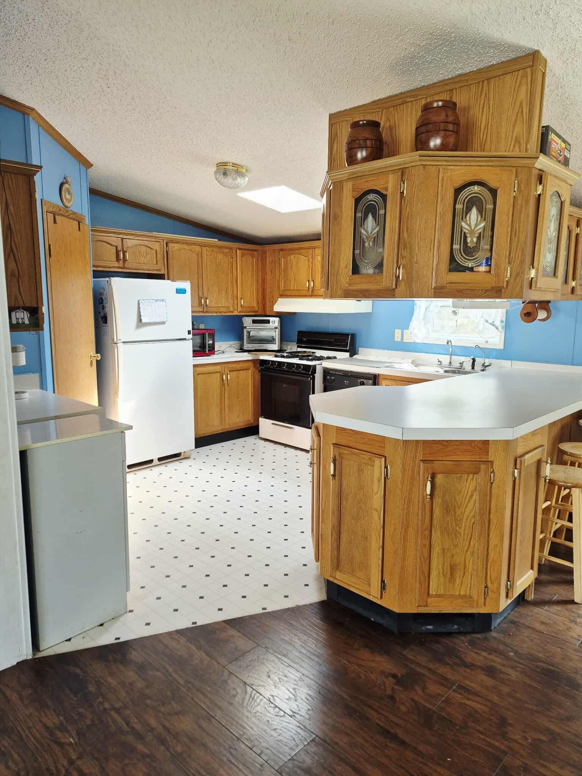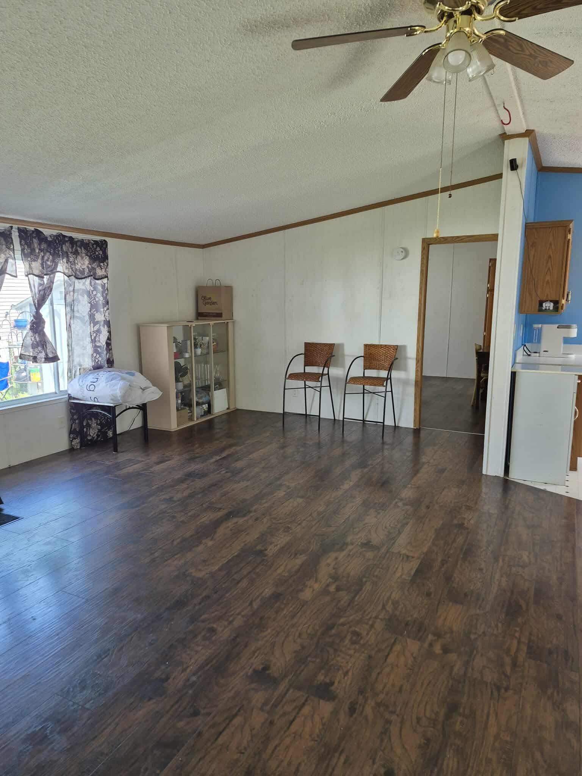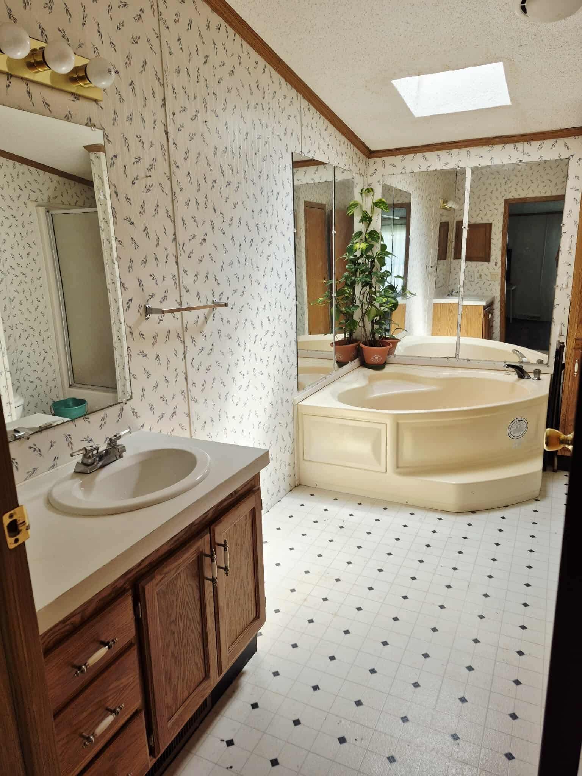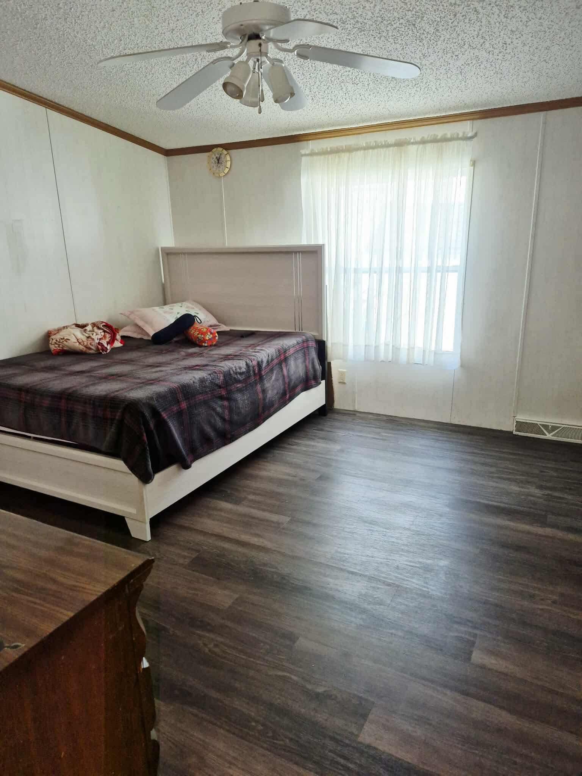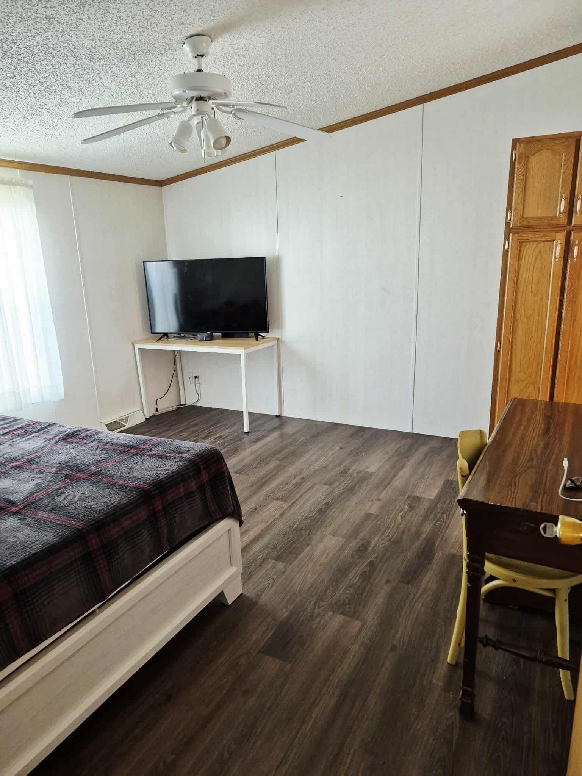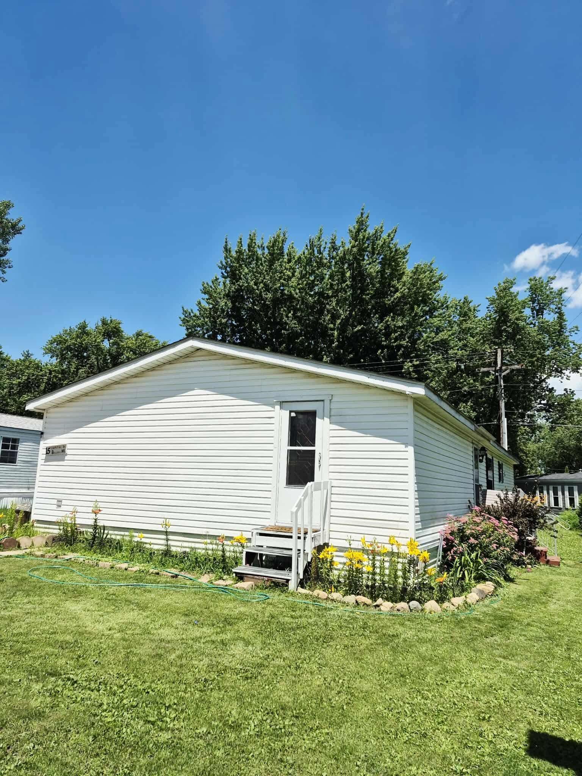
Property Listing
Description
This is a 1997 4-bedroom 2 bath double wide mobile home in the Skyline Village Manufactured Home Community in Inver Grove Heights Minnesota. This home features off street parking for up to 2 cars and is near the entrance on a large spacious lot. Inside the home offers a large open kitchen, with a breakfast bar, fridge, stove, pantry and dishwasher. Adjacent to the kitchen is a large dining area with space to seat 6 to 8 guests comfortably. There are 3 bedrooms on one end of the home, carpeted, spacious and with closets. One of the bedrooms has a private entrance from the street. On the opposite end of the home is a large primary bedroom with an attached bath, featuring a large tub and shower. The primary bath has his and her sinks as well as a walk-in closet. Outside there is a large storage shed and nice yard surrounding the home. Skyline Village is a well maintained and professionally managed park off in Inver Grove Heights just minutes from 494 and Hwy 52. The park features 2 large playgrounds and accepts DOGS. Lot rent is $961 and includes garbage, water and recycling. The buyer would own the home but would be leasing the lot it sits on. All buyers must be approved by the park to live in this home; financing is available for manufactured homes.Property Information
Status: Active
Sub Type: ********
List Price: $94,900
MLS#: 6748357
Current Price: $94,900
Address: 15 Capital Drive, Inver Grove Heights, MN 55076
City: Inver Grove Heights
State: MN
Postal Code: 55076
Geo Lat: 44.840687
Geo Lon: -93.019679
Subdivision:
County: Dakota
Property Description
Year Built: 1997
Lot Size SqFt: 0
Gen Tax: 372
Specials Inst: 0
High School: ********
Square Ft. Source:
Above Grade Finished Area:
Below Grade Finished Area:
Below Grade Unfinished Area:
Total SqFt.: 1624
Style: Array
Total Bedrooms: 4
Total Bathrooms: 2
Total Full Baths: 2
Garage Type:
Garage Stalls: 0
Waterfront:
Property Features
Exterior:
Roof:
Foundation:
Lot Feat/Fld Plain: Array
Interior Amenities:
Inclusions: ********
Exterior Amenities:
Heat System:
Air Conditioning:
Utilities:


