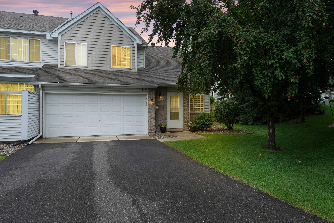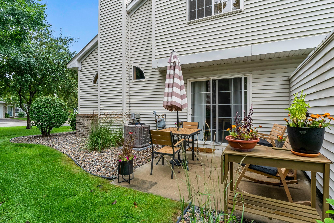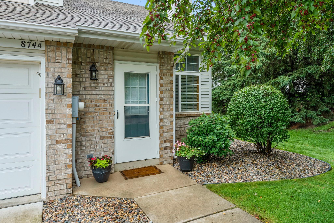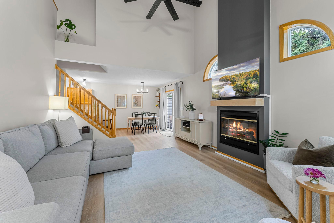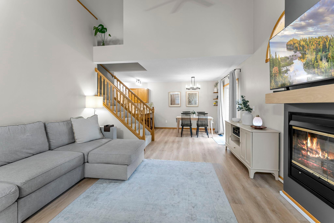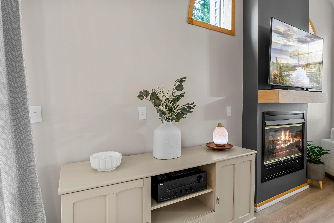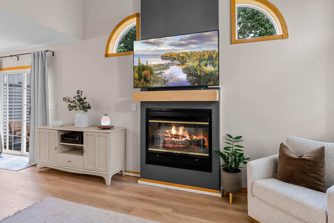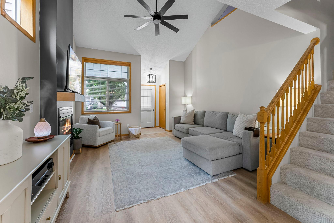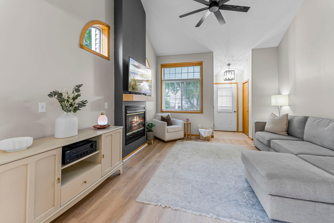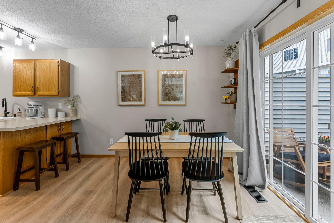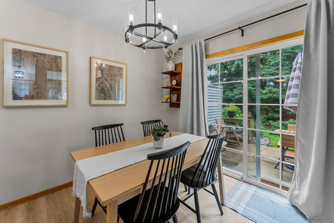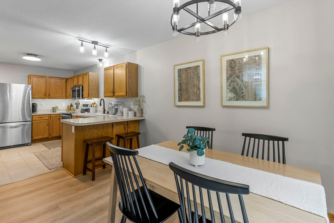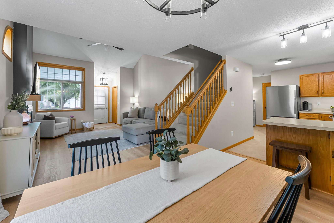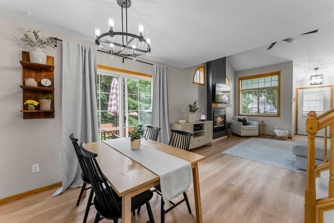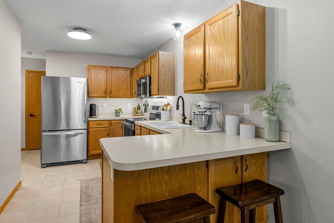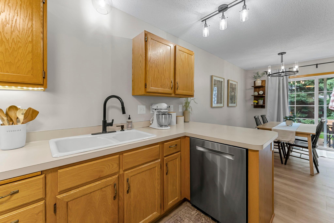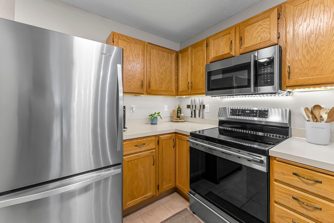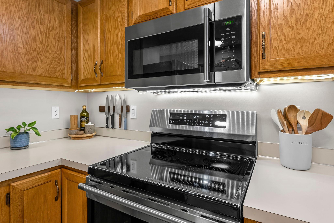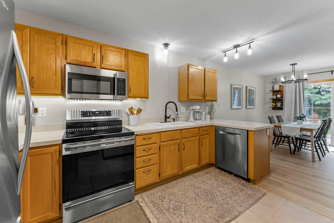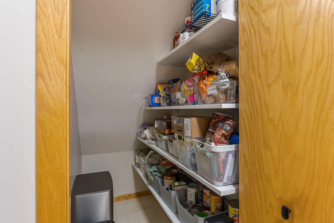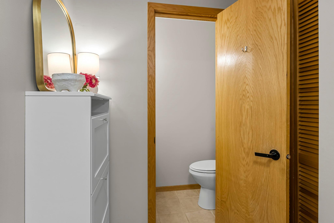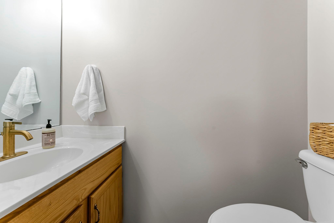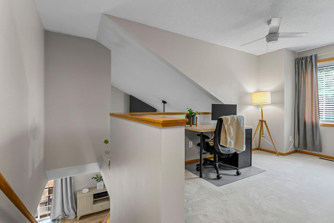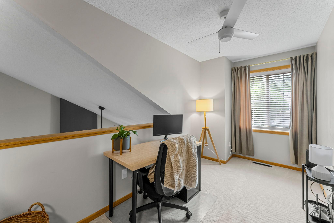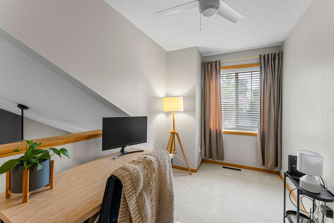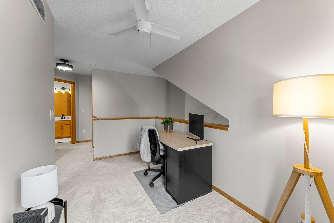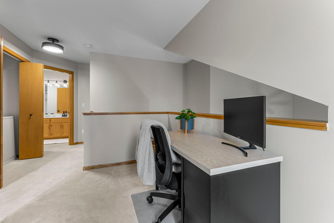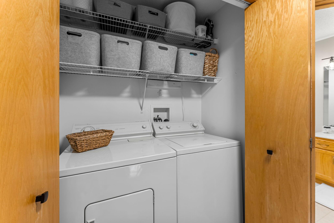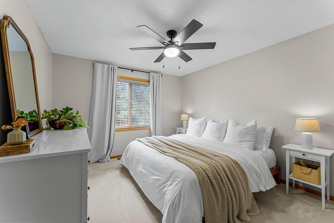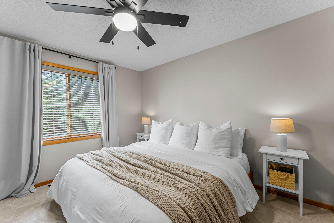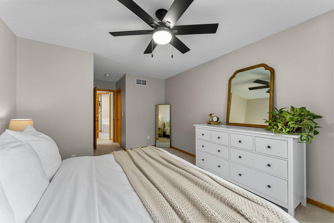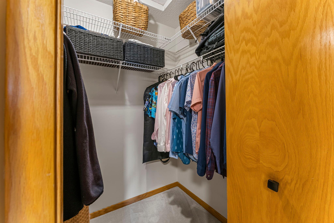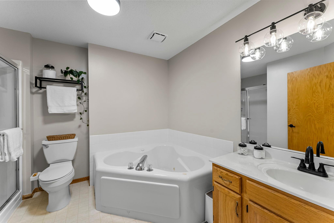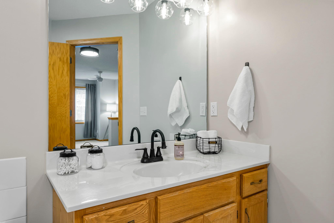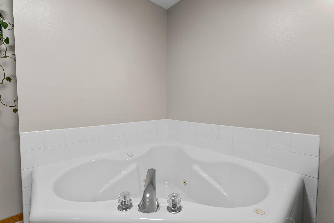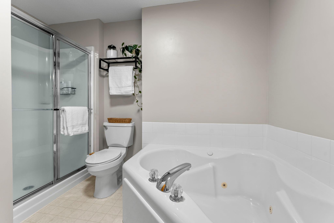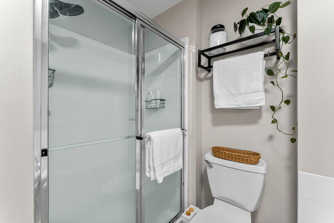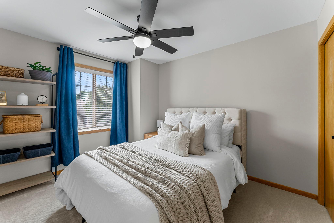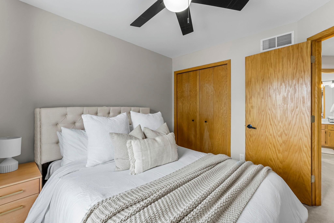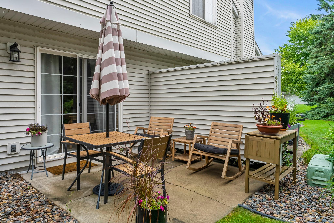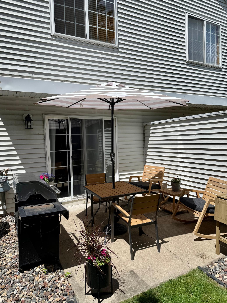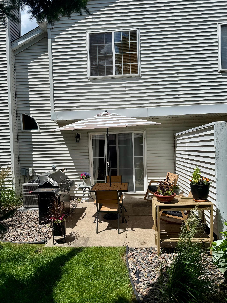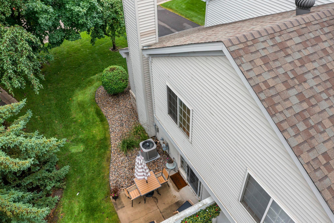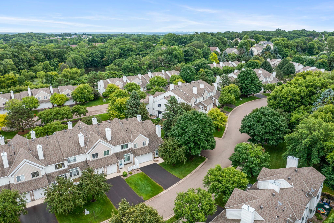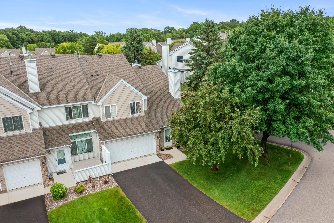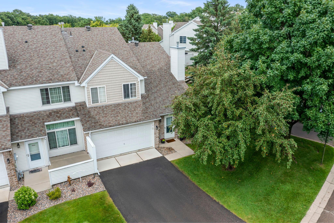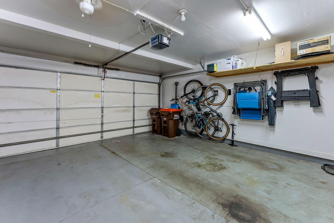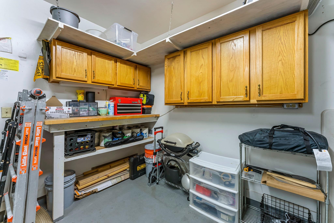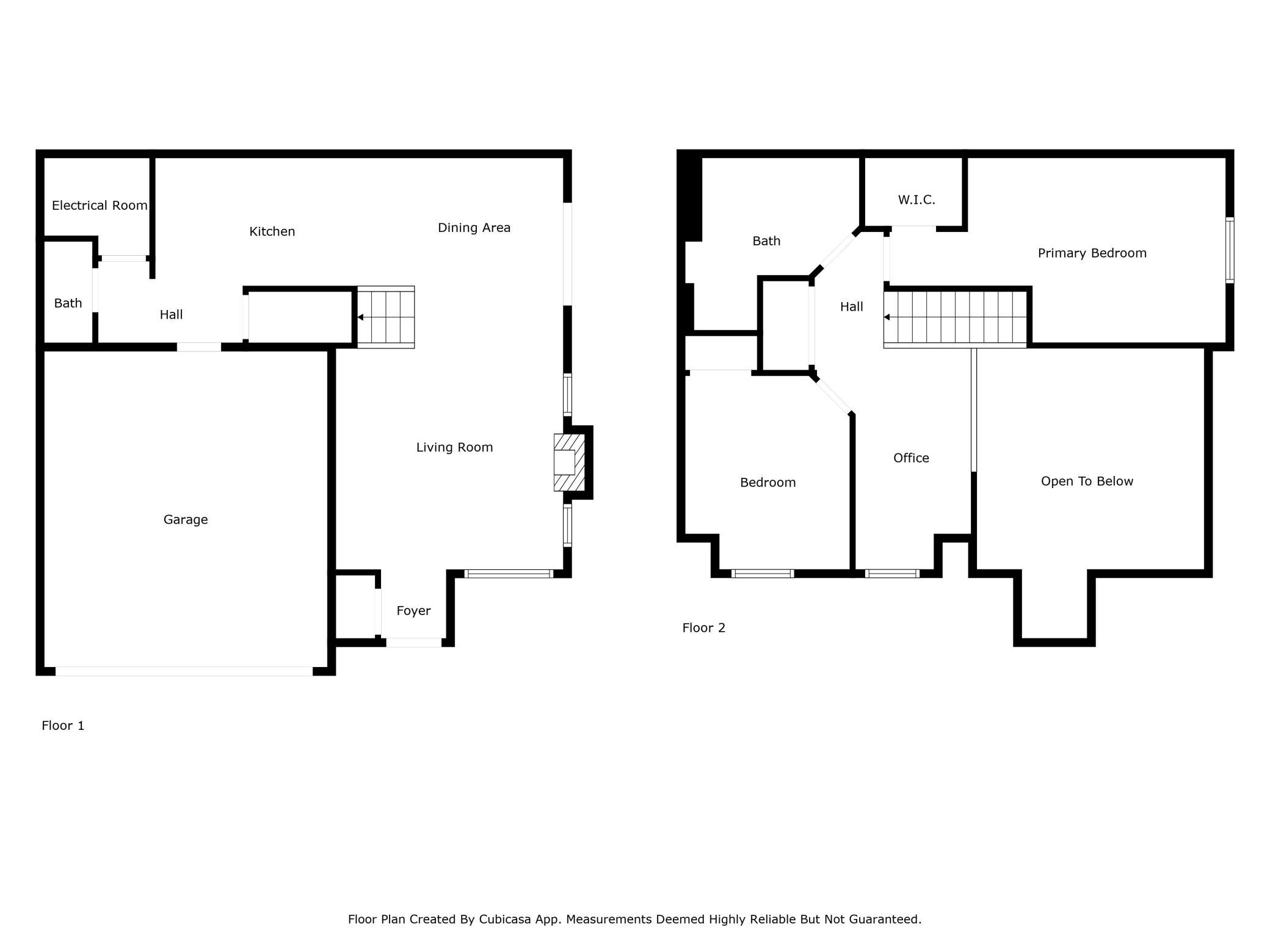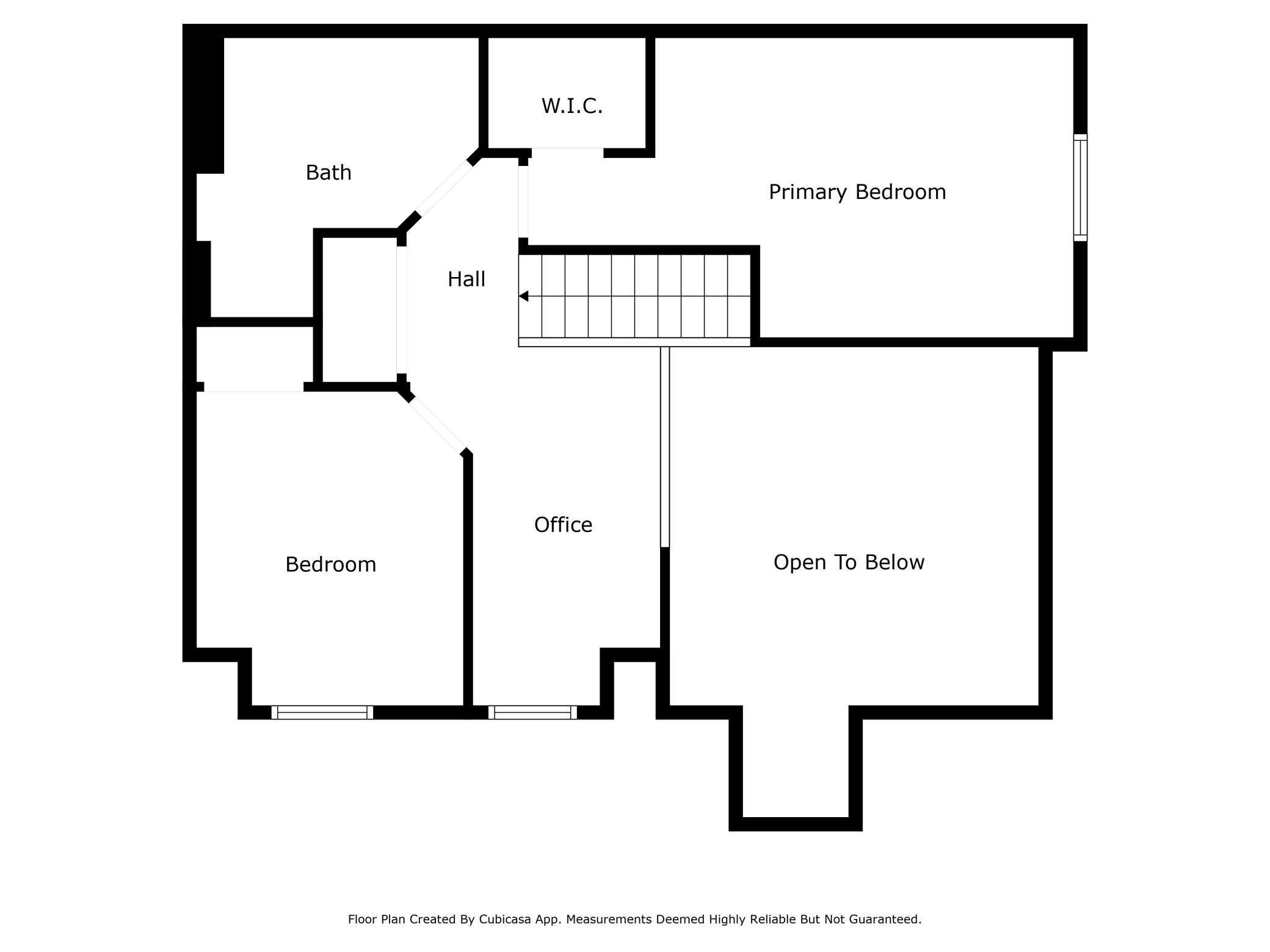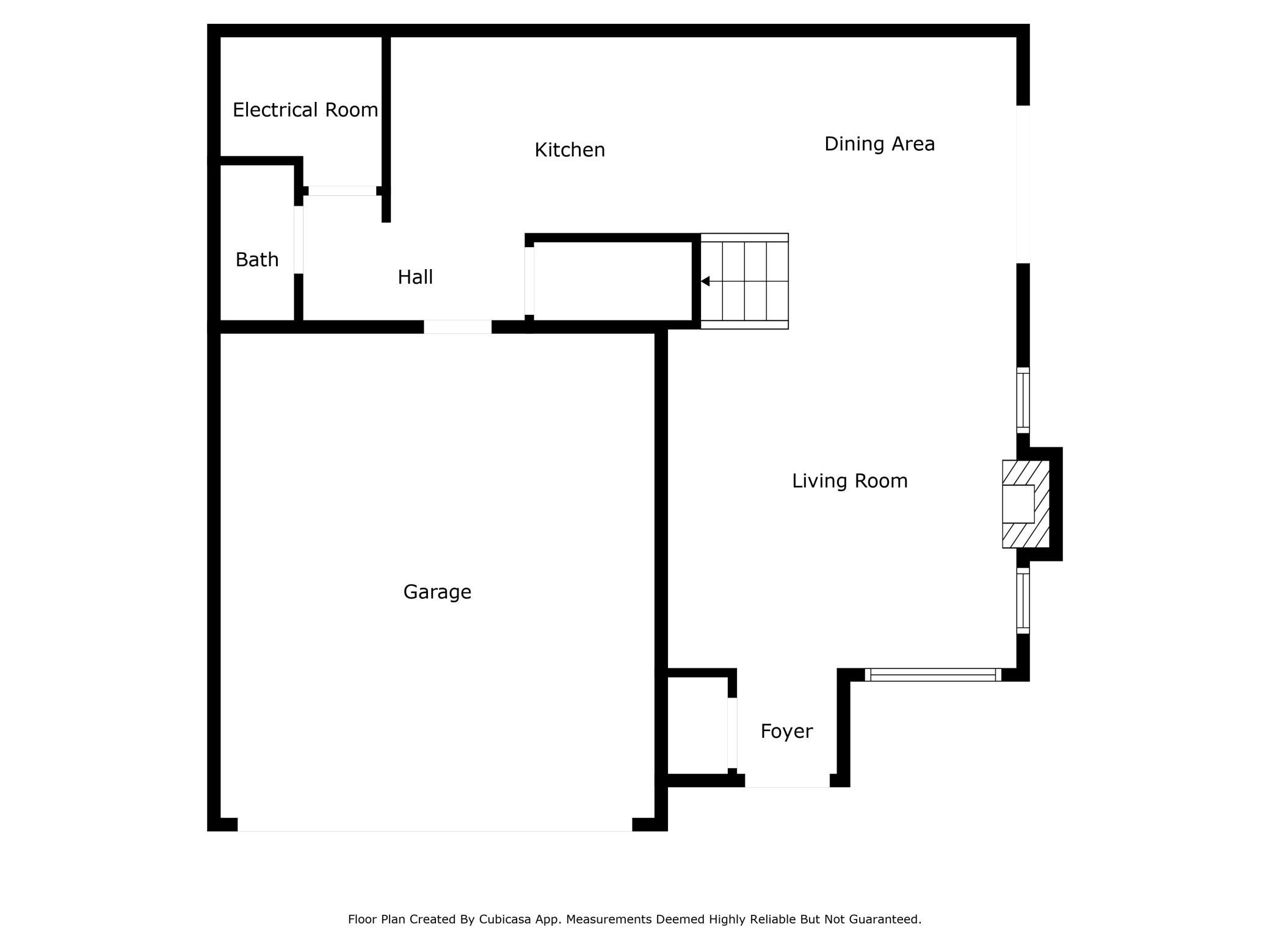
Property Listing
Description
Welcome to this sunny end-unit townhome nestled in a quiet, well-maintained community. From the moment you walk in, you'll appreciate the natural light, spacious feel highlighted by the vaulted ceiling and the comfortable layout that makes it feel like home. The living room features a cozy gas fireplace and flows easily into the dining area and kitchen—perfect for both relaxing and entertaining. Just off the kitchen and adjacent to the garage entry space, you'll find a convenient main floor powder bath. Recent updates include new carpet and luxury vinyl plank flooring in 2025, along with a full suite of new kitchen appliances in 2024 including refrigerator, range/oven, microwave, and dishwasher. Stylish light fixtures, ceiling fans, fresh paint, new Bryant HVAC system (2022) and new water softener add to the list of updates. Upstairs, you’ll find two bedrooms including a spacious primary suite with a large walk-in closet. The upper-level bathroom offers both a whirlpool tub and a separate shower, and the laundry is conveniently located on the same level. A versatile loft space makes a great home office or quiet reading nook. Enjoy the private patio, a two-car attached garage and easy access to guest parking. Outdoor enthusiasts will love being close to neighborhood trails, Lebanon Hills Park, and a local brewery with a patio nearby. With shopping, restaurants, and downtown St. Paul just minutes away, this home offers the perfect blend of comfort, convenience, and community.Property Information
Status: Active
Sub Type: ********
List Price: $265,000
MLS#: 6748192
Current Price: $265,000
Address: 8744 Bechtel Avenue, 109, Inver Grove Heights, MN 55076
City: Inver Grove Heights
State: MN
Postal Code: 55076
Geo Lat: 44.822365
Geo Lon: -93.043048
Subdivision: Fairway Village South
County: Dakota
Property Description
Year Built: 1996
Lot Size SqFt: 0
Gen Tax: 2434
Specials Inst: 0
High School: ********
Square Ft. Source:
Above Grade Finished Area:
Below Grade Finished Area:
Below Grade Unfinished Area:
Total SqFt.: 1260
Style: Array
Total Bedrooms: 2
Total Bathrooms: 2
Total Full Baths: 1
Garage Type:
Garage Stalls: 2
Waterfront:
Property Features
Exterior:
Roof:
Foundation:
Lot Feat/Fld Plain:
Interior Amenities:
Inclusions: ********
Exterior Amenities:
Heat System:
Air Conditioning:
Utilities:


