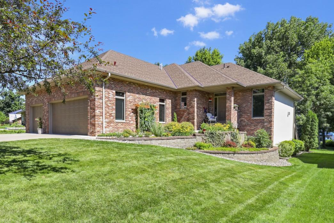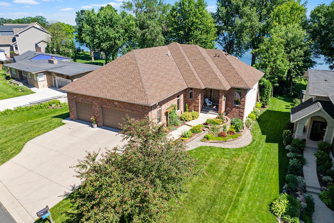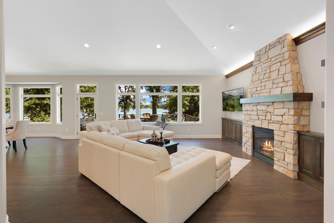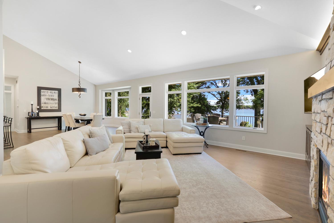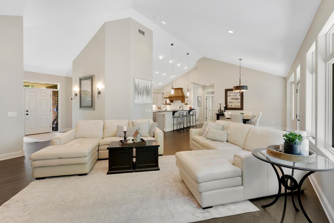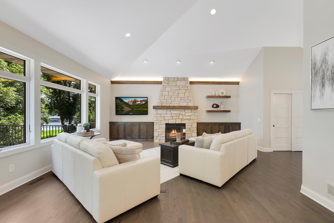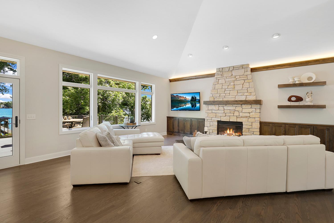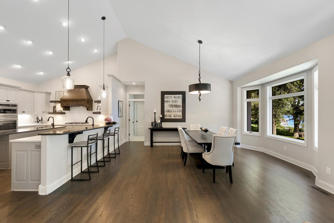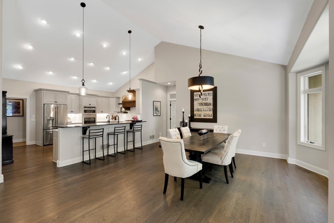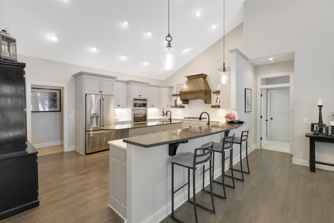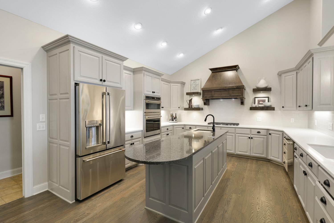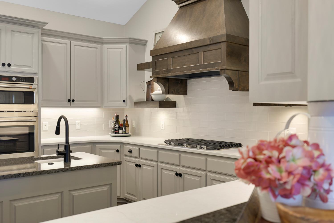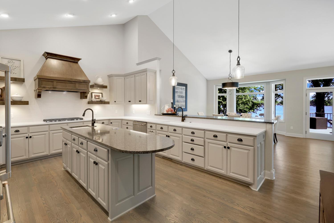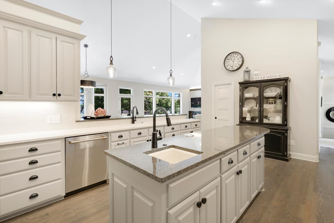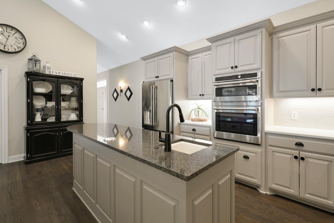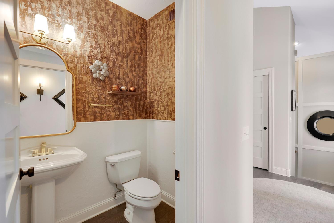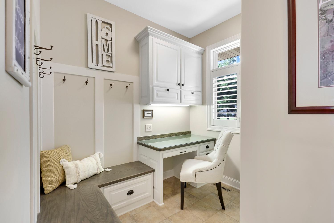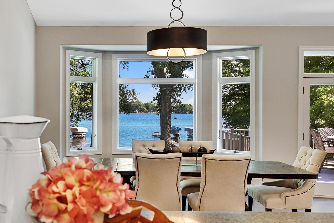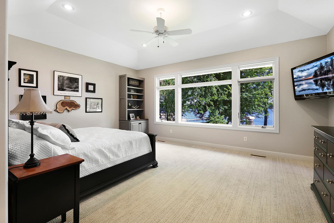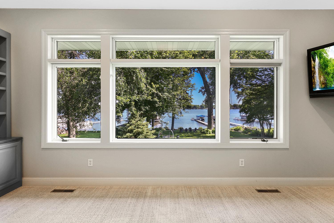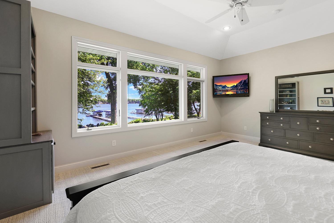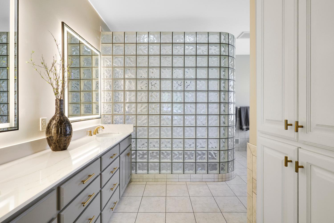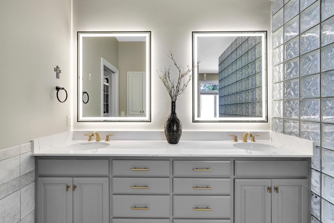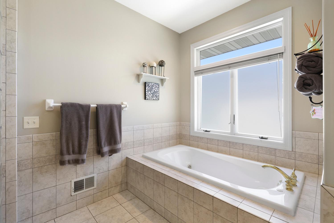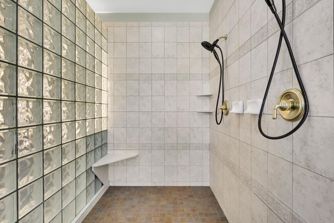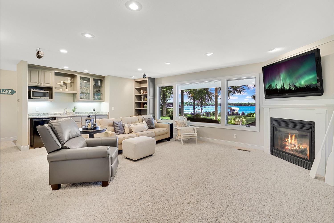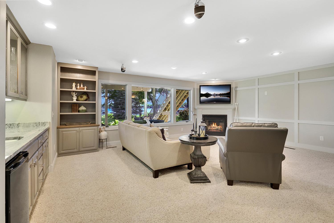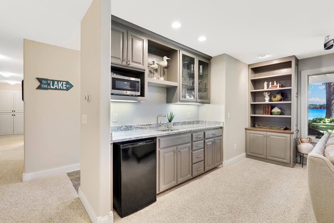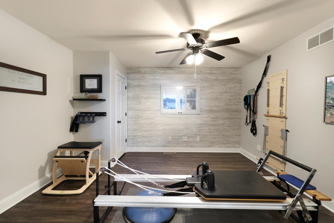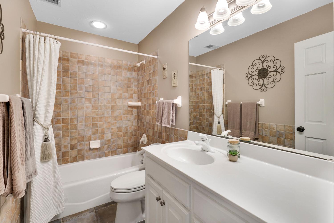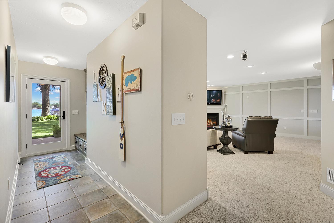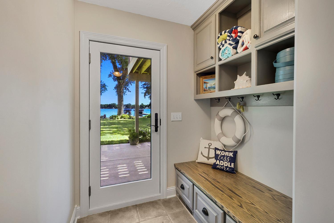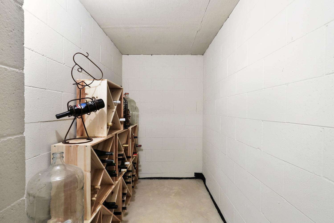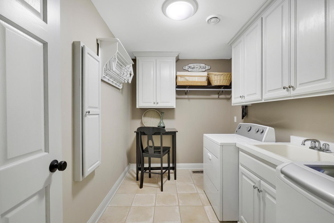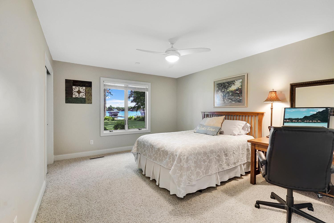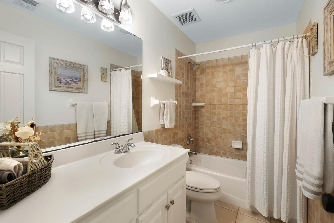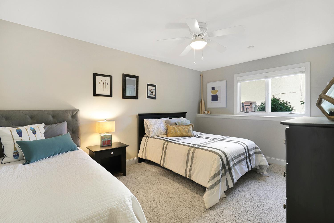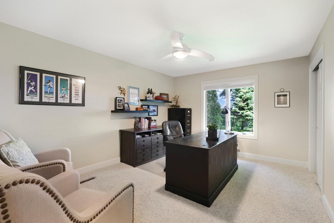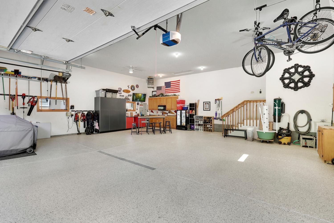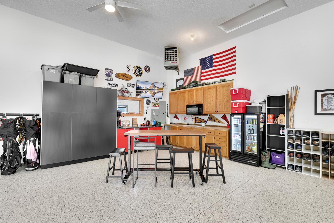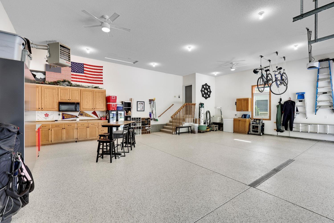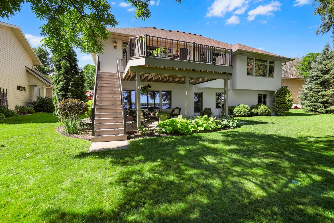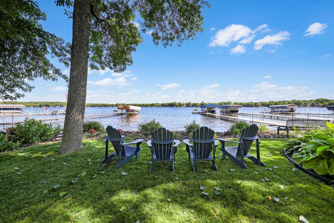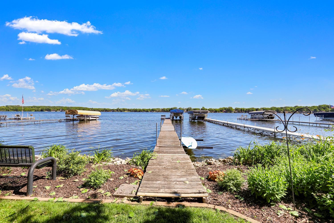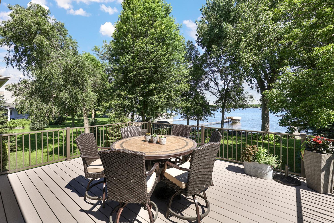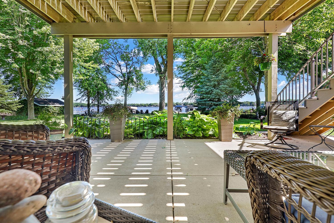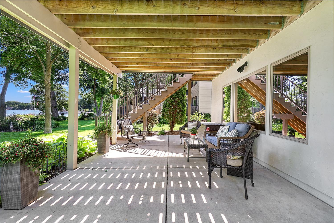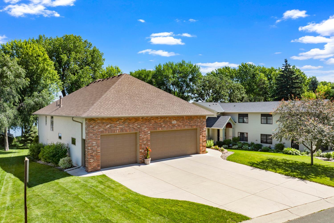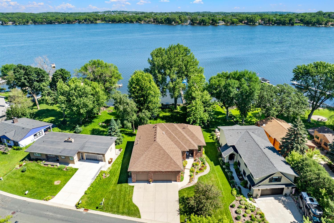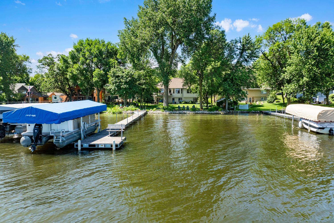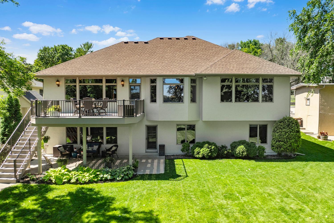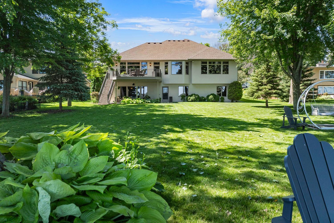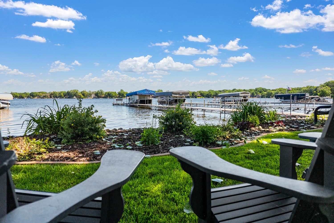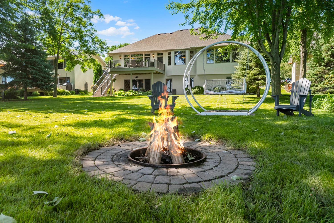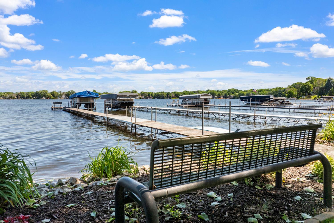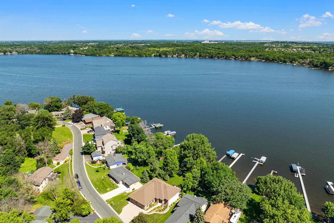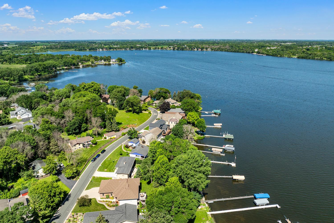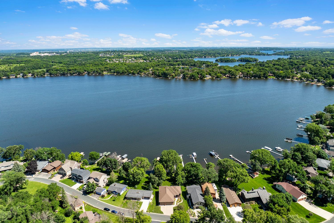
Property Listing
Description
Experience lake life at its finest with this beautiful flat lot. This meticulously updated custom home has undergone comprehensive renovations, ensuring every room reflects modern standards. The property offers stunning lake views from each room, complemented by spacious design featuring generous bedrooms and living areas with high and vaulted ceilings. The main living area is adorned with dark hardwood floors, enameled finishes, alder accents, and a stone gas fireplace. The expansive kitchen is equipped with Café stainless steel appliances, quartz countertops, walk-in pantry, center island, and a bar counter seating area, all enhanced by an alder hood vent and floating shelves. The owner’s suite spans 600 sq ft and includes a large bedroom with a tray vaulted ceiling, dual sink vanity, spacious walk-in double shower, jetted tub, and walk-in closet. The walkout lower level features a family room, office currently serving as an exercise studio, three sizeable bedrooms, two full bathrooms, and additional storage including a wine cellar. The property also boasts a large finished and heated garage with an epoxy floor and 13-foot ceiling. The deck has been updated with maintenance-free decking and powder-coated railing, accompanied by a patio below. Located in Spring Lake Township, it gains the benefit of township taxes, while providing city sewer and water services.Property Information
Status: Active
Sub Type: ********
List Price: $1,675,000
MLS#: 6748152
Current Price: $1,675,000
Address: 2780 South Shore Drive, Prior Lake, MN 55372
City: Prior Lake
State: MN
Postal Code: 55372
Geo Lat: 44.696948
Geo Lon: -93.464993
Subdivision: Spring Lake
County: Scott
Property Description
Year Built: 2001
Lot Size SqFt: 16988.4
Gen Tax: 9198
Specials Inst: 0
High School: ********
Square Ft. Source:
Above Grade Finished Area:
Below Grade Finished Area:
Below Grade Unfinished Area:
Total SqFt.: 3966
Style: Array
Total Bedrooms: 4
Total Bathrooms: 4
Total Full Baths: 3
Garage Type:
Garage Stalls: 3
Waterfront:
Property Features
Exterior:
Roof:
Foundation:
Lot Feat/Fld Plain:
Interior Amenities:
Inclusions: ********
Exterior Amenities:
Heat System:
Air Conditioning:
Utilities:


