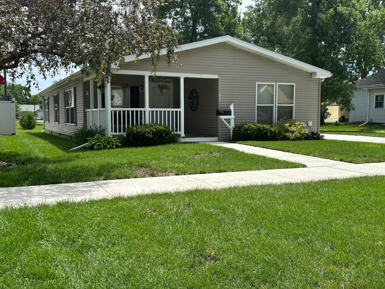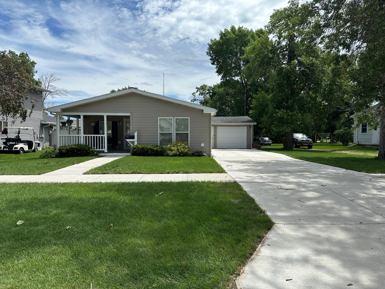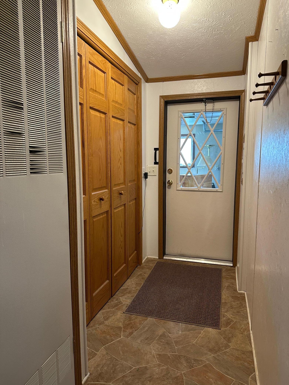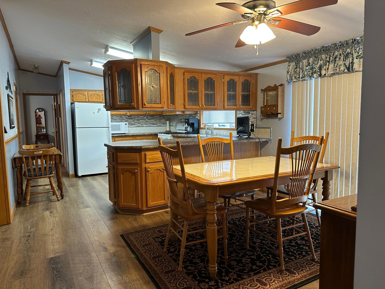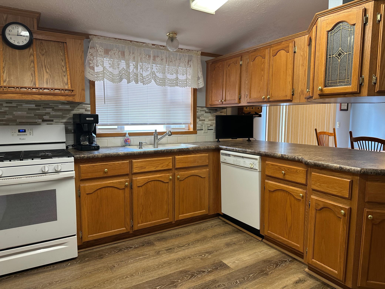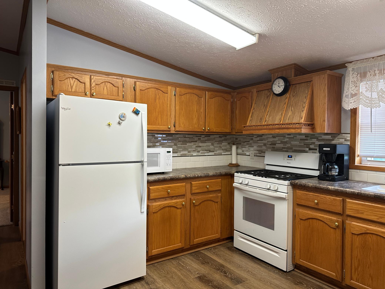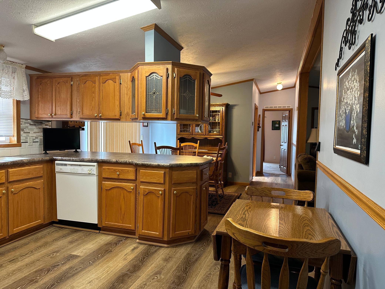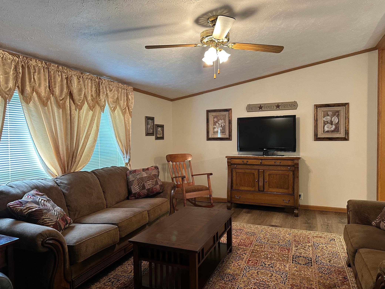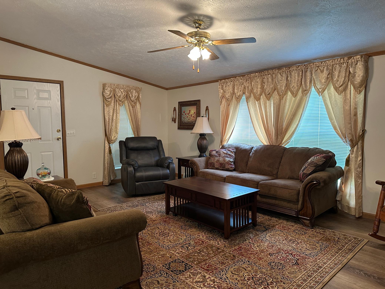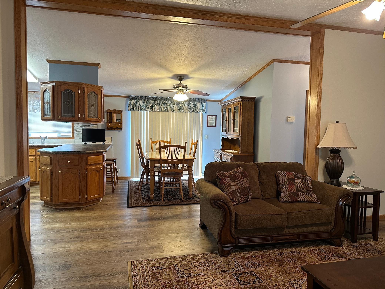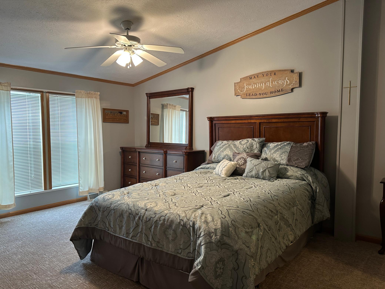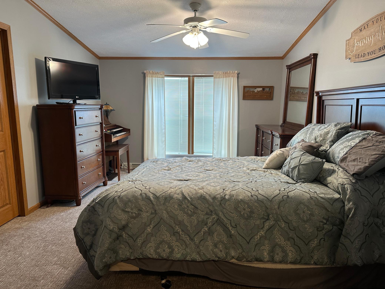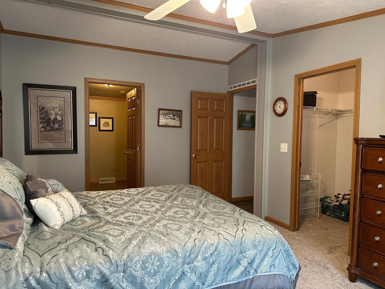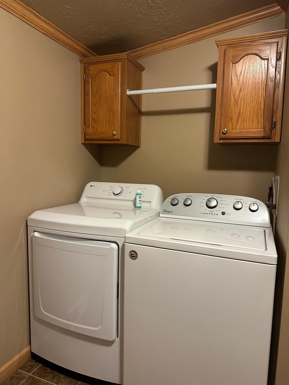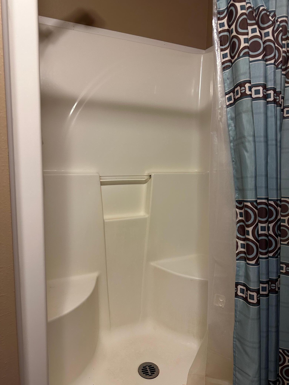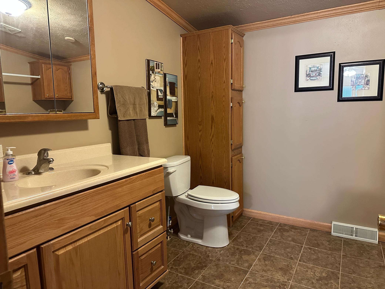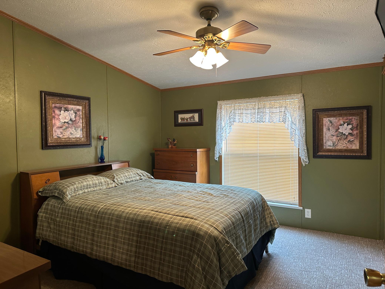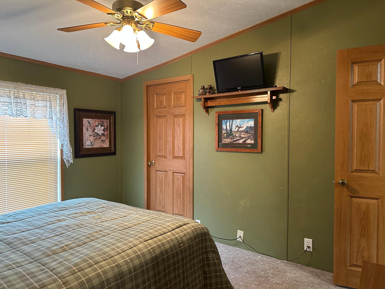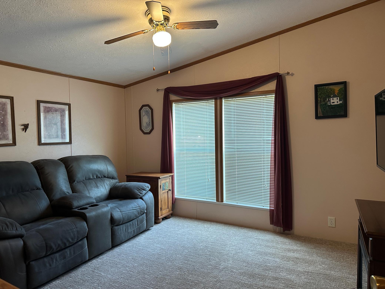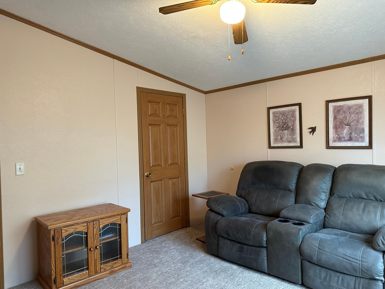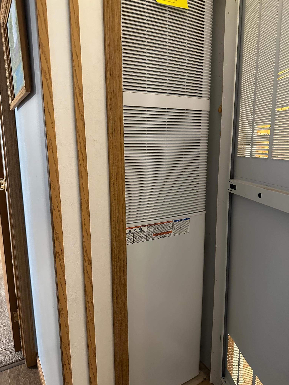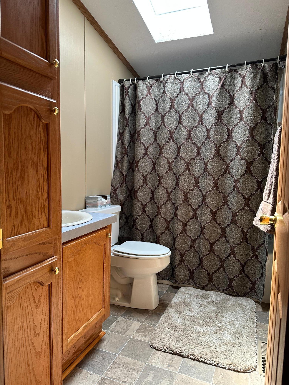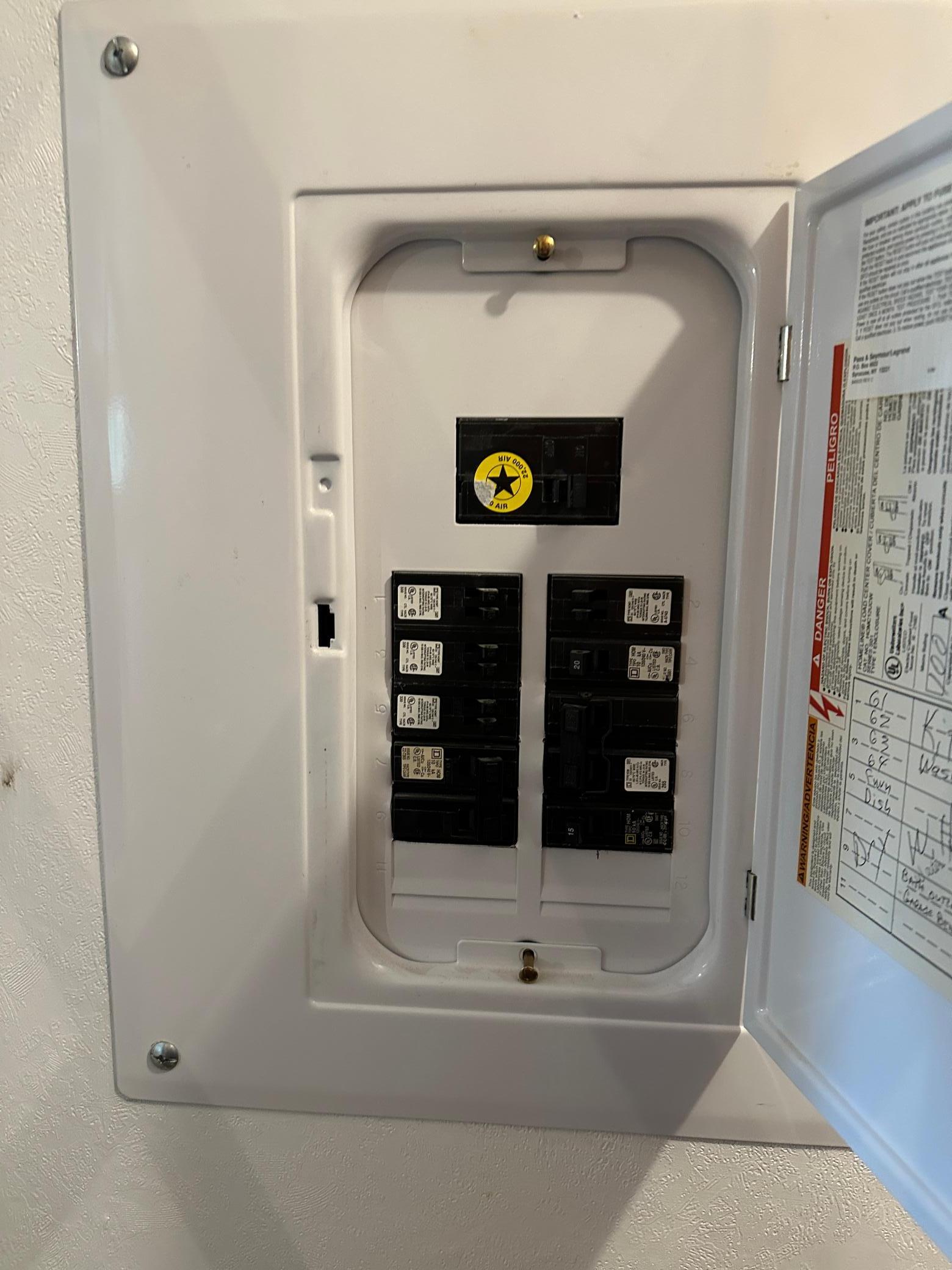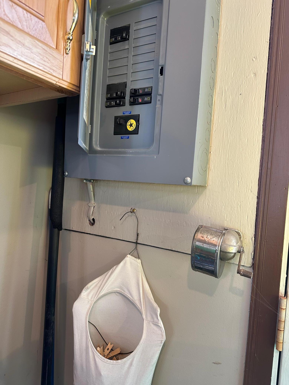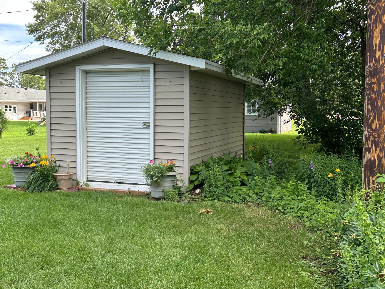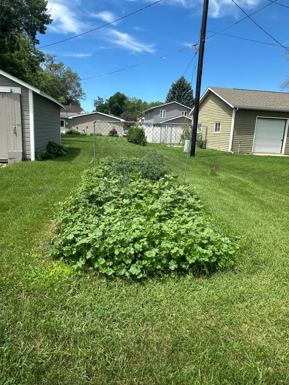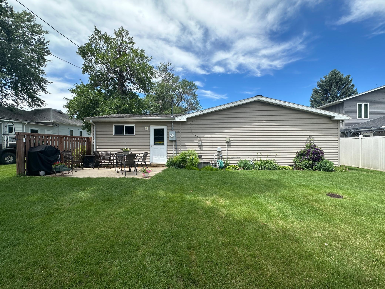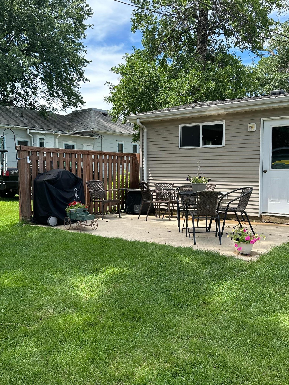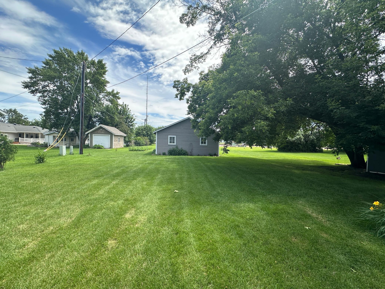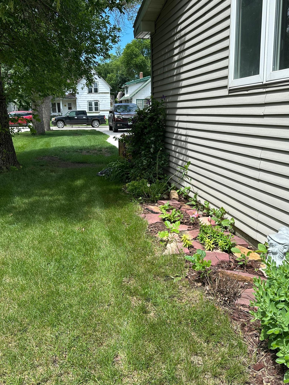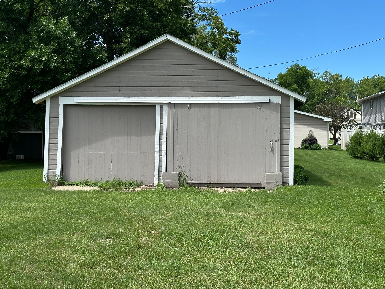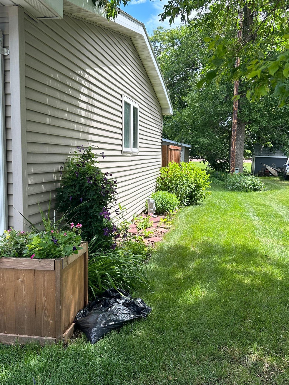
Property Listing
Description
Welcome to this charming and well-maintained 3-bedroom, 2-bath home that offers a perfect blend of comfort, functionality, and outdoor beauty. Inside, you'll find a bright and spacious living room ideal for both relaxing and entertaining. The large kitchen is a cook’s dream, featuring an abundance of cabinetry and room to create your favorite meals. Adjacent to the kitchen is a warm and inviting dining room with patio doors letting in plenty of natural light. The home includes convenient main floor laundry, a generous master suite with its own private bath and walk-in closet. Two more bedrooms provide flexible space for family, guests, or a home office. Plus an oversized attached single garage. Enjoy lower utility bills with average costs as follows: Ctr point @ $89/month (heating), Electric @ $110, and City utilities at $130 (water, sewer and garbage you'll have peace of mind. Outside, the home sits on a beautifully landscaped yard with flowers that bloom throughout the year. A front deck makes the perfect spot for morning coffee or evening relaxation. The property also features a detached double garage, a storage shed, and a dedicated garden space, offering both functionality and charm in a peaceful setting. There are two separate adjoining lots included with the sale. This is a rare opportunity to own a home that checks all the boxes—spacious interior, thoughtful features, and stunning outdoor space. schedule a private showing and make this wonderful home yours!Property Information
Status: Active
Sub Type: ********
List Price: $185,000
MLS#: 6747965
Current Price: $185,000
Address: 217 4th Avenue SE, Pipestone, MN 56164
City: Pipestone
State: MN
Postal Code: 56164
Geo Lat: 43.998858
Geo Lon: -96.31317
Subdivision: Nichols Add
County: Pipestone
Property Description
Year Built: 2000
Lot Size SqFt: 6534
Gen Tax: 1396
Specials Inst: 0
High School: ********
Square Ft. Source:
Above Grade Finished Area:
Below Grade Finished Area:
Below Grade Unfinished Area:
Total SqFt.: 1536
Style: Array
Total Bedrooms: 3
Total Bathrooms: 2
Total Full Baths: 1
Garage Type:
Garage Stalls: 1
Waterfront:
Property Features
Exterior:
Roof:
Foundation:
Lot Feat/Fld Plain:
Interior Amenities:
Inclusions: ********
Exterior Amenities:
Heat System:
Air Conditioning:
Utilities:


