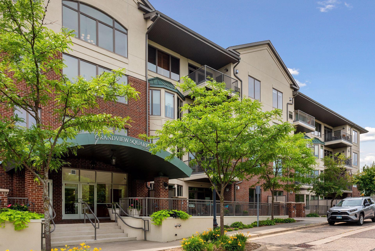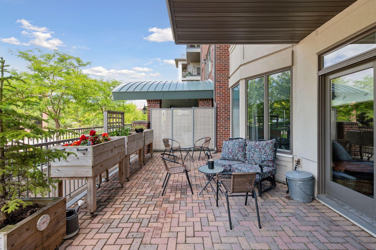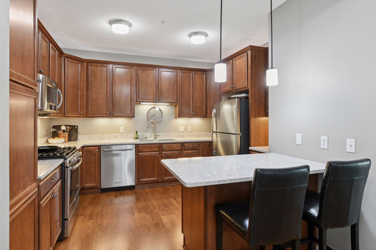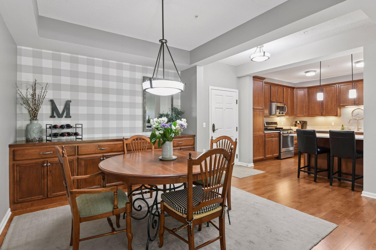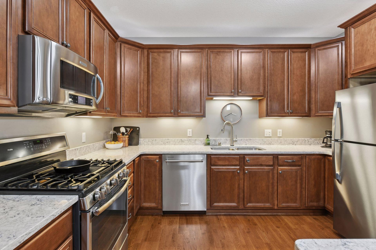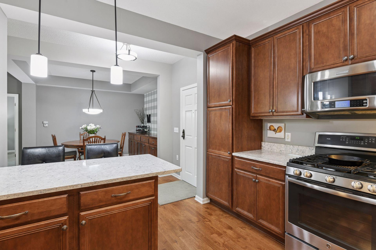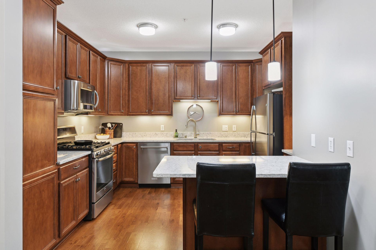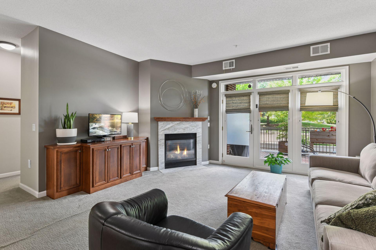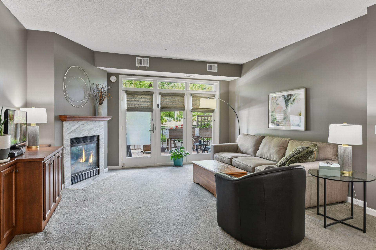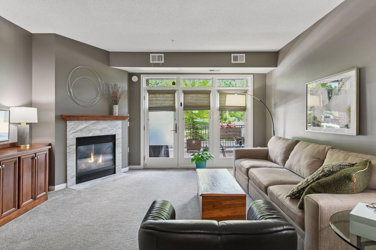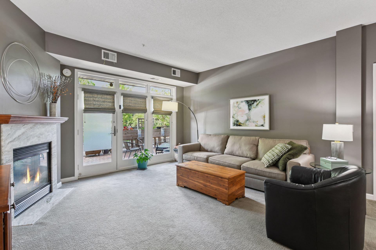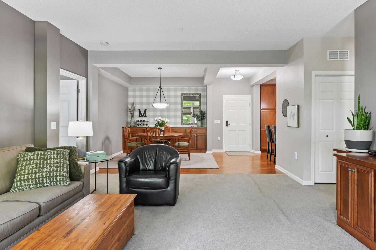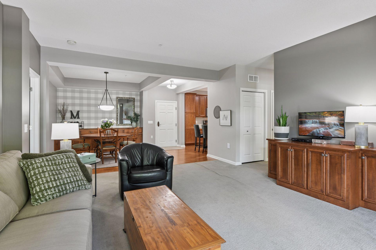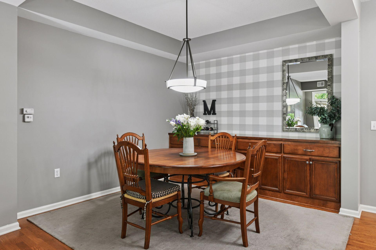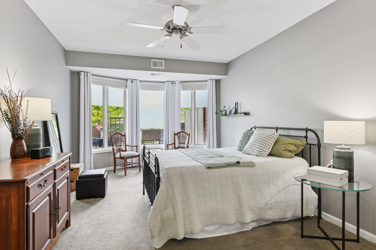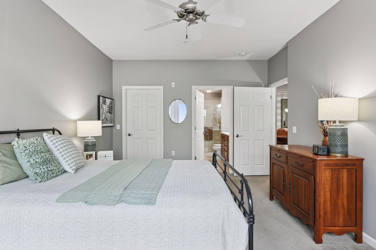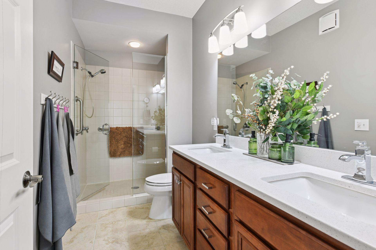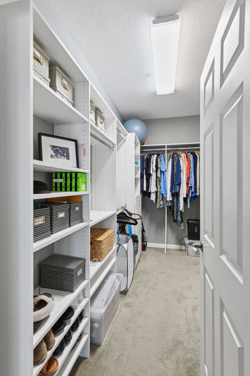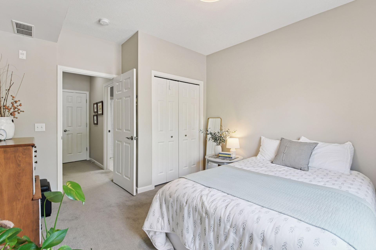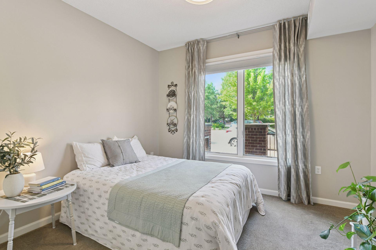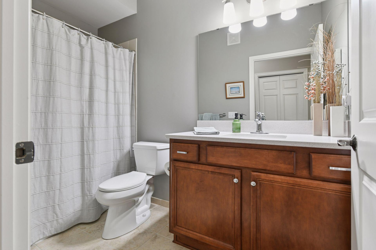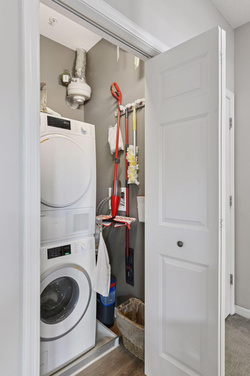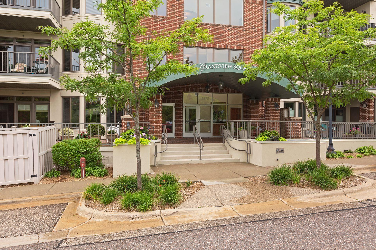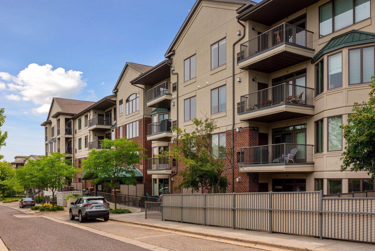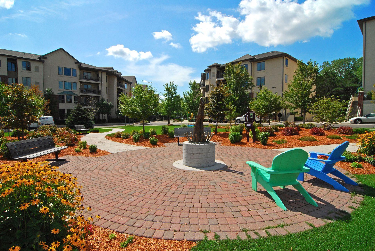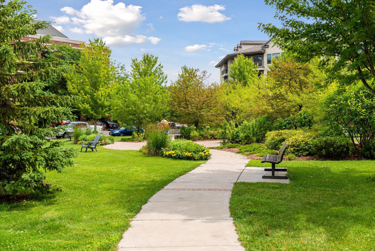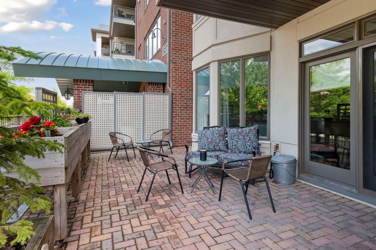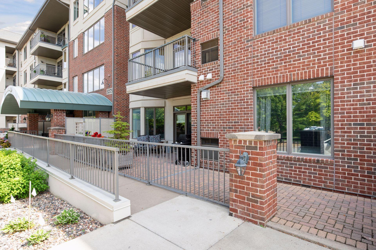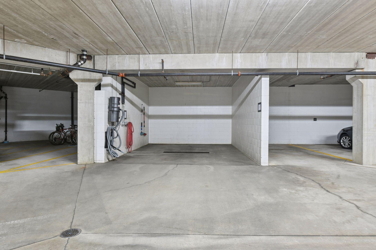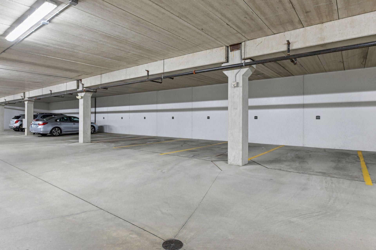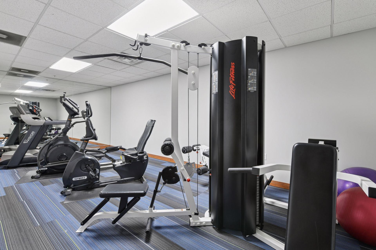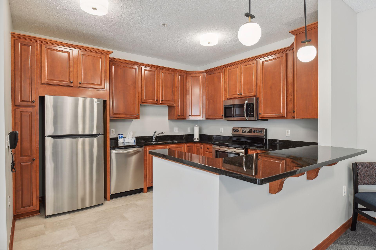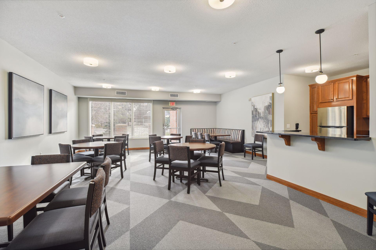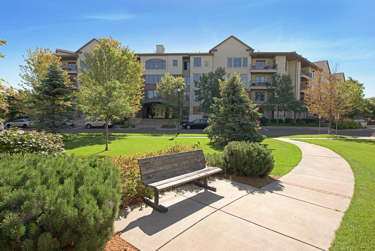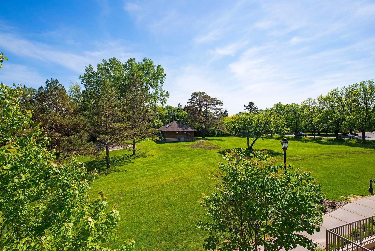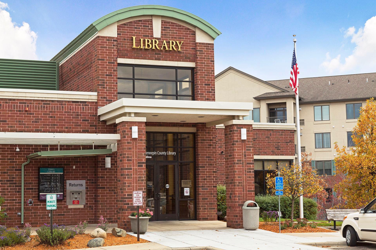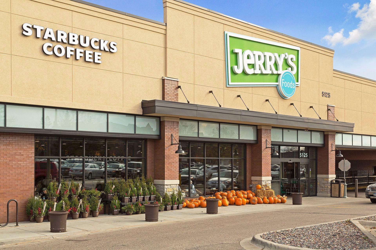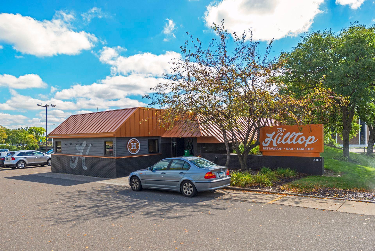
Property Listing
Description
Welcome to comfortable and effortless, one-level living in the heart of Edina’s coveted Grandview Square! Rare opportunity to own a main level unit with oversized, paver patio and two dedicated, underground parking spaces. Beautifully maintained condo offering a perfect blend of comfort, convenience, and refined style. Nestled in a vibrant and walkable neighborhood, you’ll enjoy immediate access to shops, dining, parks, and public library—just steps from your front door. Sun-filled, open concept floor plan, open layout with oversized windows, high ceilings, and quality finishes throughout. Solid cherry cabinetry, stainless steel appliances, granite countertops, pull-out shelving, and a breakfast bar. Custom built-ins, gas fireplace anchors the living room, and easy access to the private patio offers the perfect outdoor retreat. Primary suite features a large walk-in closet and a private bath featuring dual sinks and a walk-in shower. Additional highlights: beautiful, modern design with mix of white woodwork, doors accenting natural cherry cabinetry, ceramic tile floor baths, in-unit laundry, a 2nd bedroom or office, and heated underground parking with secure storage. Residents of Grandview Square enjoy a well-maintained building with amenities such as a community room, exercise area, and beautifully landscaped grounds, walking paths, gardens, and so much more! Whether you’re looking to downsize, simplify, or find your perfect Edina address, this condo is the complete package and will not last long!Property Information
Status: Active
Sub Type: ********
List Price: $474,900
MLS#: 6747936
Current Price: $474,900
Address: 5275 Grandview Square, 3109, Edina, MN 55436
City: Edina
State: MN
Postal Code: 55436
Geo Lat: 44.907274
Geo Lon: -93.356091
Subdivision: Village Homes of Grandview
County: Hennepin
Property Description
Year Built: 2005
Lot Size SqFt: 0
Gen Tax: 5242
Specials Inst: 0
High School: ********
Square Ft. Source:
Above Grade Finished Area:
Below Grade Finished Area:
Below Grade Unfinished Area:
Total SqFt.: 1335
Style: Array
Total Bedrooms: 2
Total Bathrooms: 2
Total Full Baths: 1
Garage Type:
Garage Stalls: 2
Waterfront:
Property Features
Exterior:
Roof:
Foundation:
Lot Feat/Fld Plain: Array
Interior Amenities:
Inclusions: ********
Exterior Amenities:
Heat System:
Air Conditioning:
Utilities:


