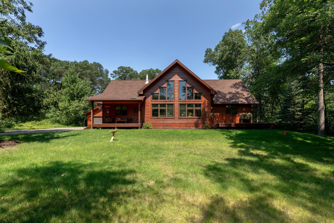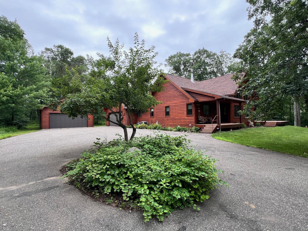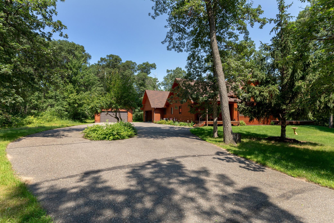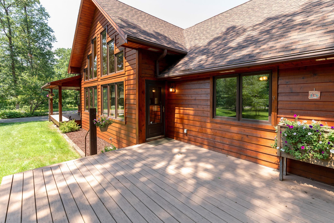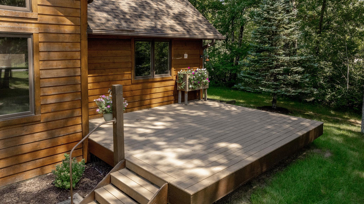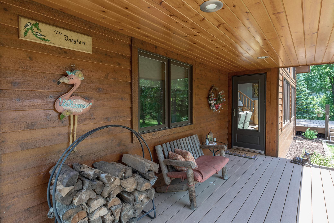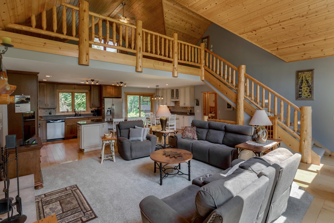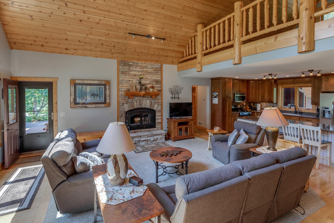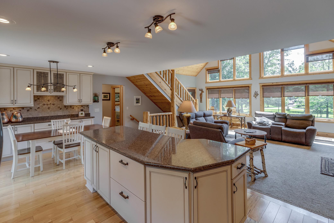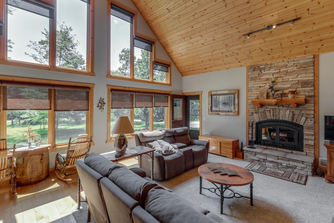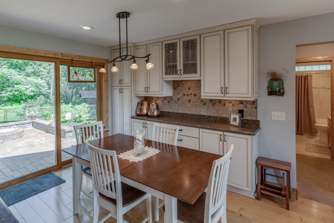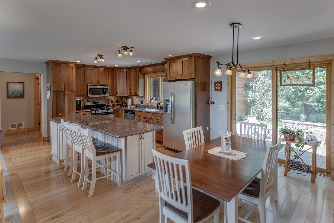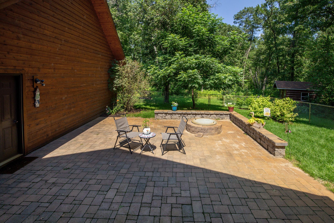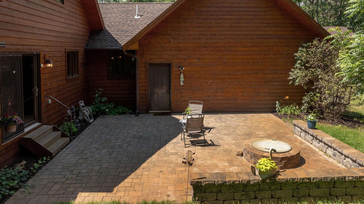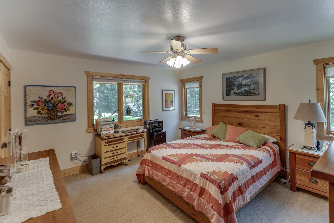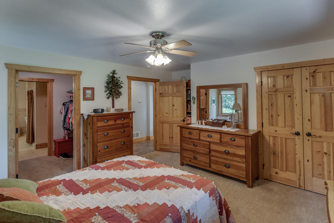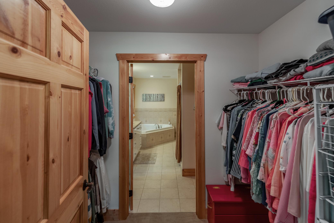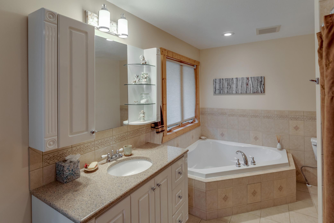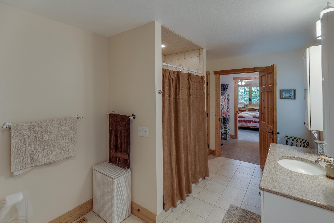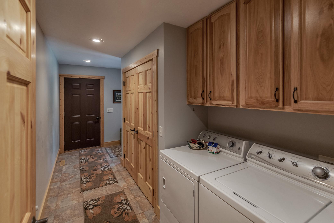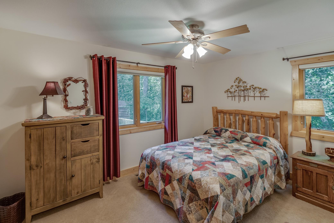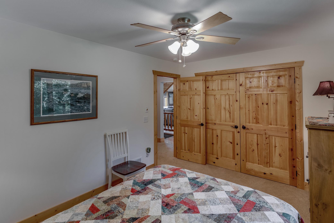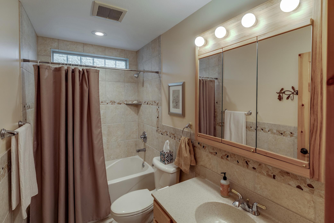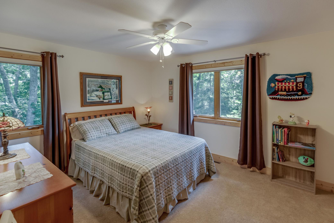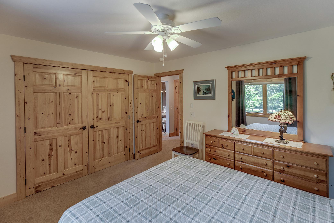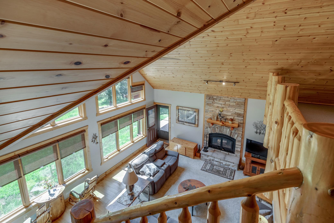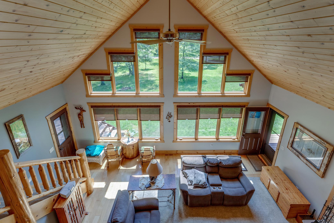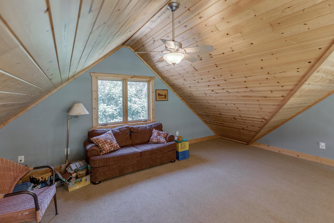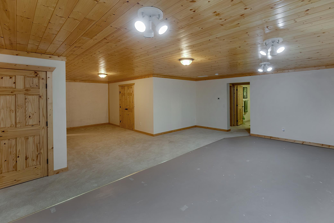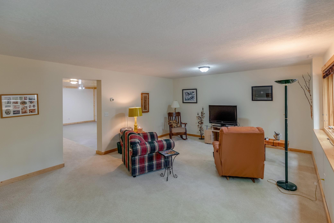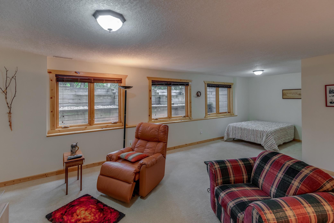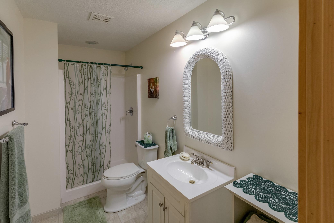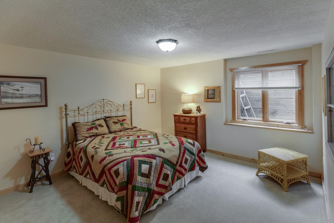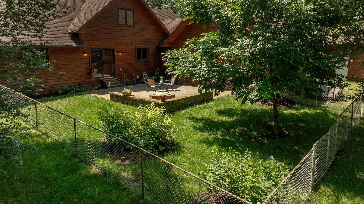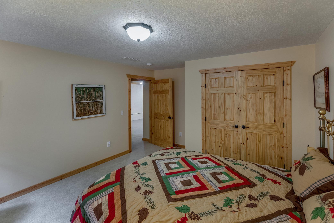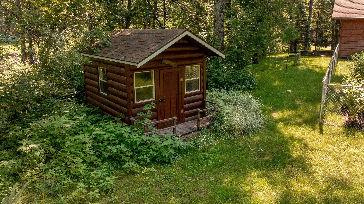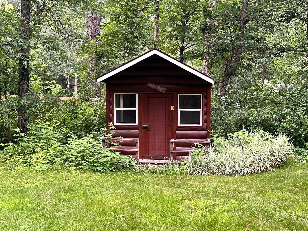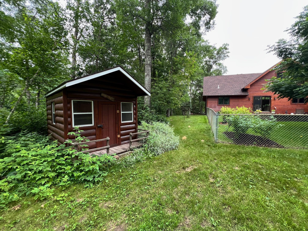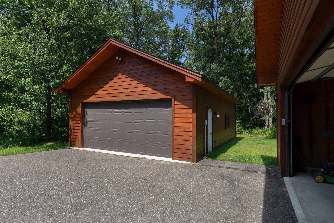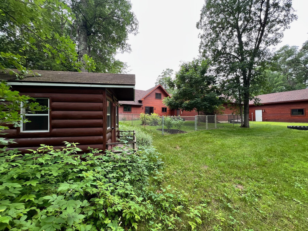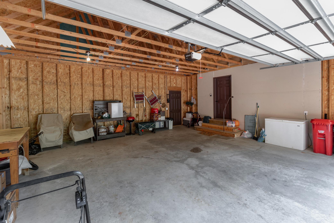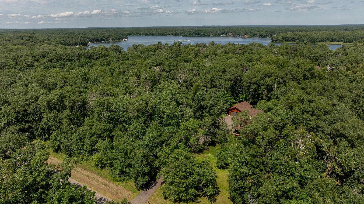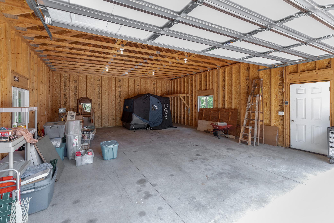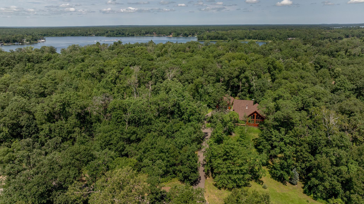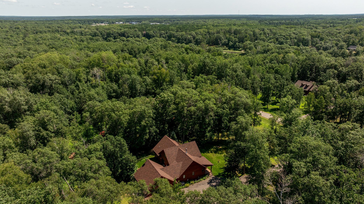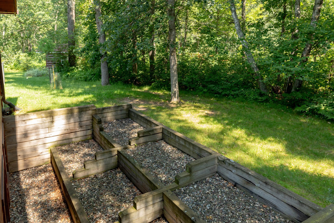
Property Listing
Description
Experience the perfect blend of Up North charm and comfort in this beautiful one-level-living, 4-bedroom, 3-bath cedar-sided home nestled on a private 1-acre lot at the end of a quiet road in the heart of Crosslake. Step inside to find an inviting open-concept main floor with hardwood and tile floors, a vaulted knotty pine ceiling, and a stunning floor-to-ceiling stone wood-burning fireplace. The spacious main-floor primary suite offers a peaceful retreat, while the generous mudroom with laundry adds everyday convenience. A cozy loft overlooks the living room, showcasing dramatic floor-to-vaulted-ceiling windows that flood the space with natural light. The finished lower level includes a large family room—perfect for gatherings or relaxing movie nights. Outside, enjoy the peaceful surroundings from the covered front porch or unwind by the backyard firepit on the paver patio, surrounded by nature. You'll also appreciate the attached 2-stall garage and an oversized detached 2-stall garage—plenty of room for all your up north gear. Located just minutes from top-rated restaurants, shopping, medical care, premier golf, and scenic hiking and biking trails. And for the lake enthusiast, you’re just a short drive to the Whitefish Chain and other fantastic area lakes. Don’t miss this incredible opportunity to own your own slice of Crosslake paradise! Professional pictures and video will be taken on July 28.Property Information
Status: Active
Sub Type: ********
List Price: $620,000
MLS#: 6747911
Current Price: $620,000
Address: 33299 Duckwood Trail, Crosslake, MN 56442
City: Crosslake
State: MN
Postal Code: 56442
Geo Lat: 46.636305
Geo Lon: -94.145241
Subdivision: Duckwood
County: Crow Wing
Property Description
Year Built: 2006
Lot Size SqFt: 44866.8
Gen Tax: 2888
Specials Inst: 0
High School: ********
Square Ft. Source:
Above Grade Finished Area:
Below Grade Finished Area:
Below Grade Unfinished Area:
Total SqFt.: 3752
Style: Array
Total Bedrooms: 4
Total Bathrooms: 3
Total Full Baths: 2
Garage Type:
Garage Stalls: 4
Waterfront:
Property Features
Exterior:
Roof:
Foundation:
Lot Feat/Fld Plain: Array
Interior Amenities:
Inclusions: ********
Exterior Amenities:
Heat System:
Air Conditioning:
Utilities:


