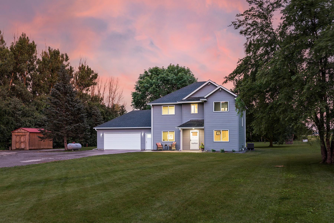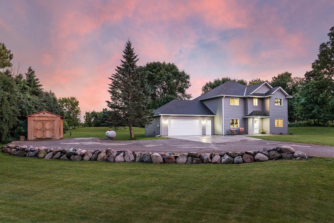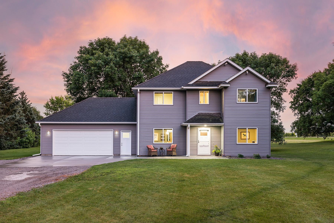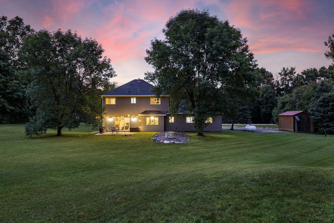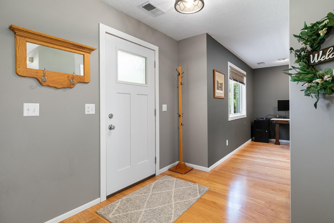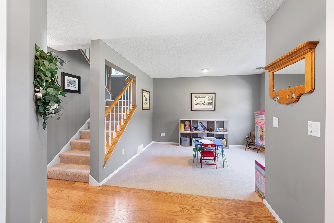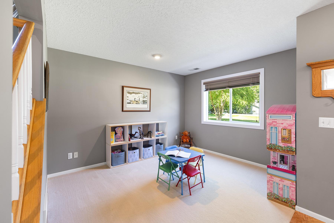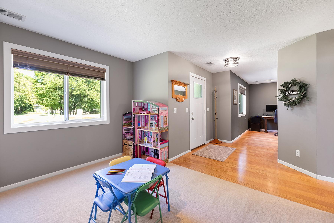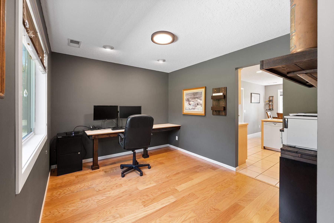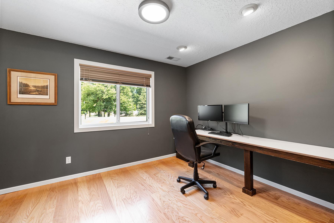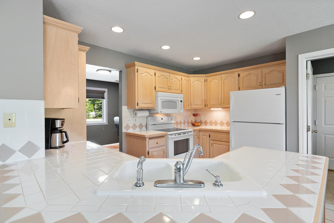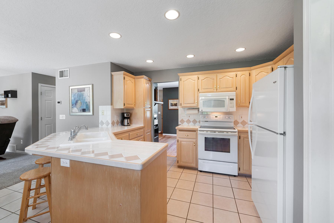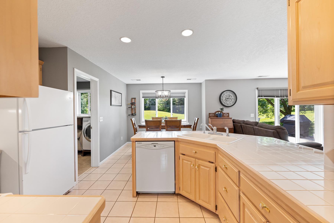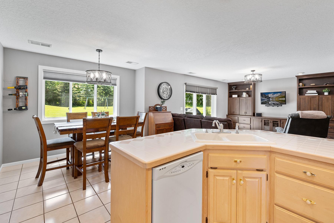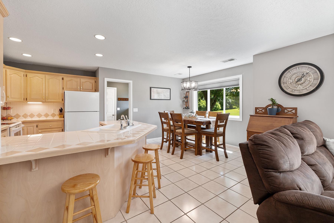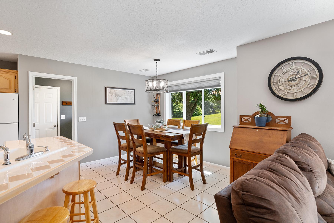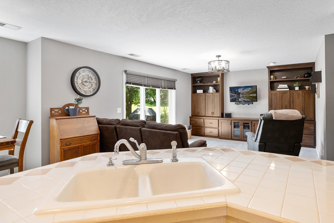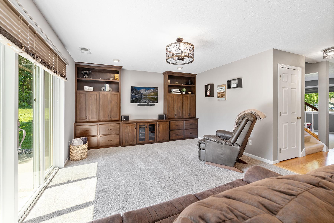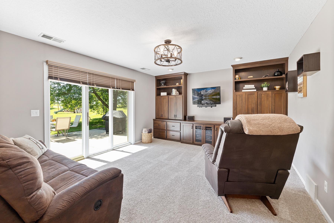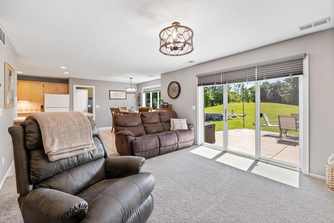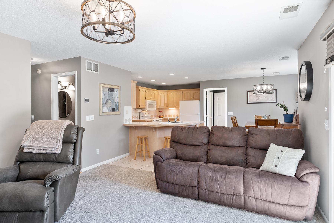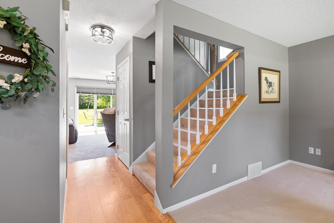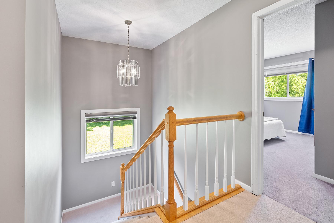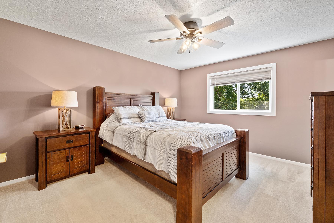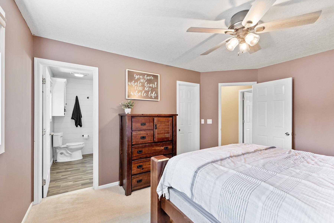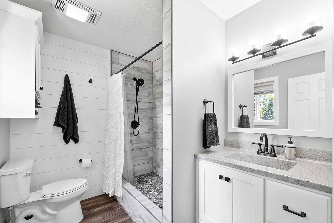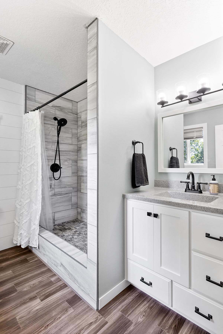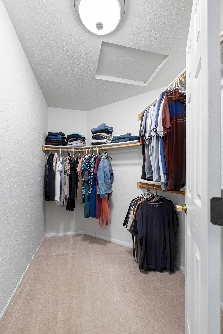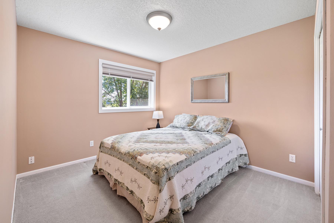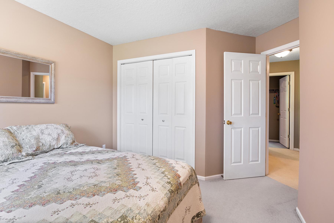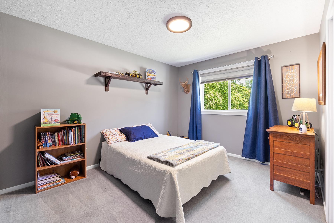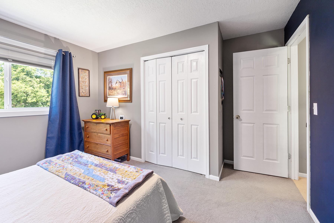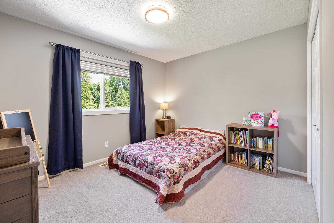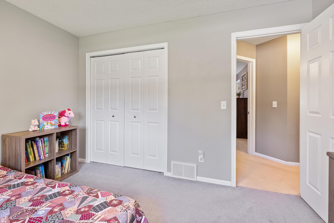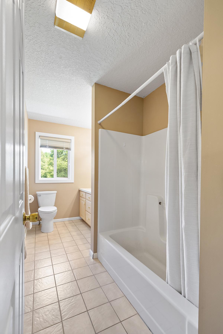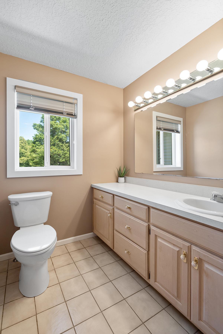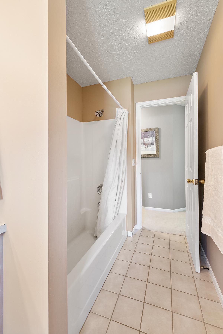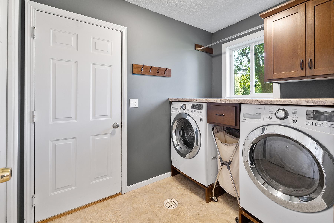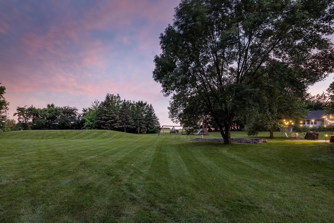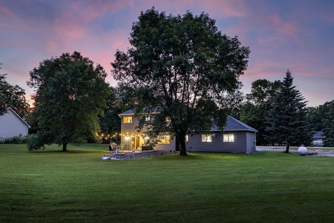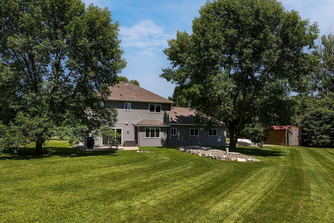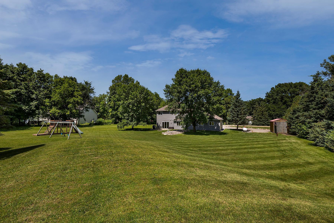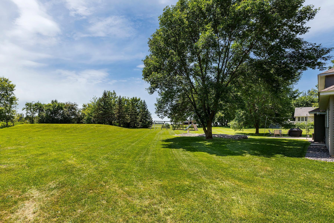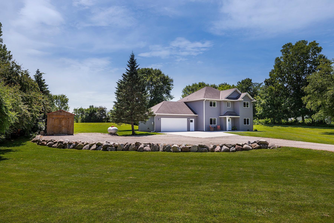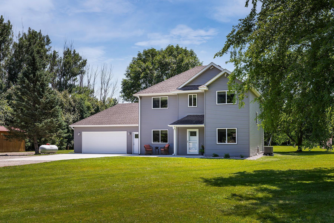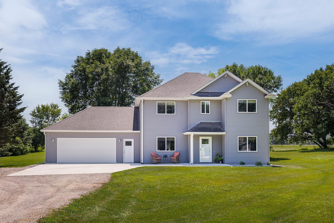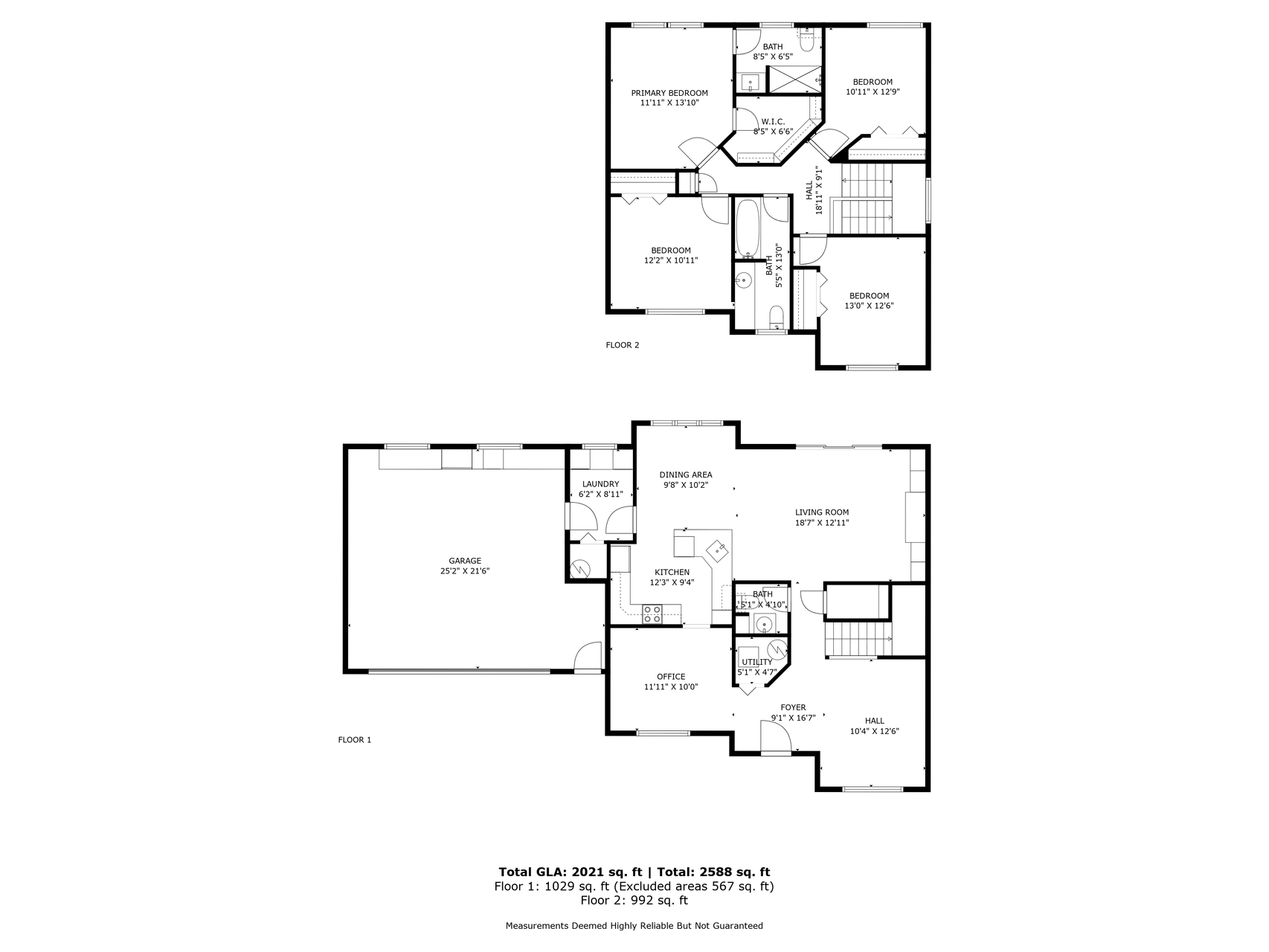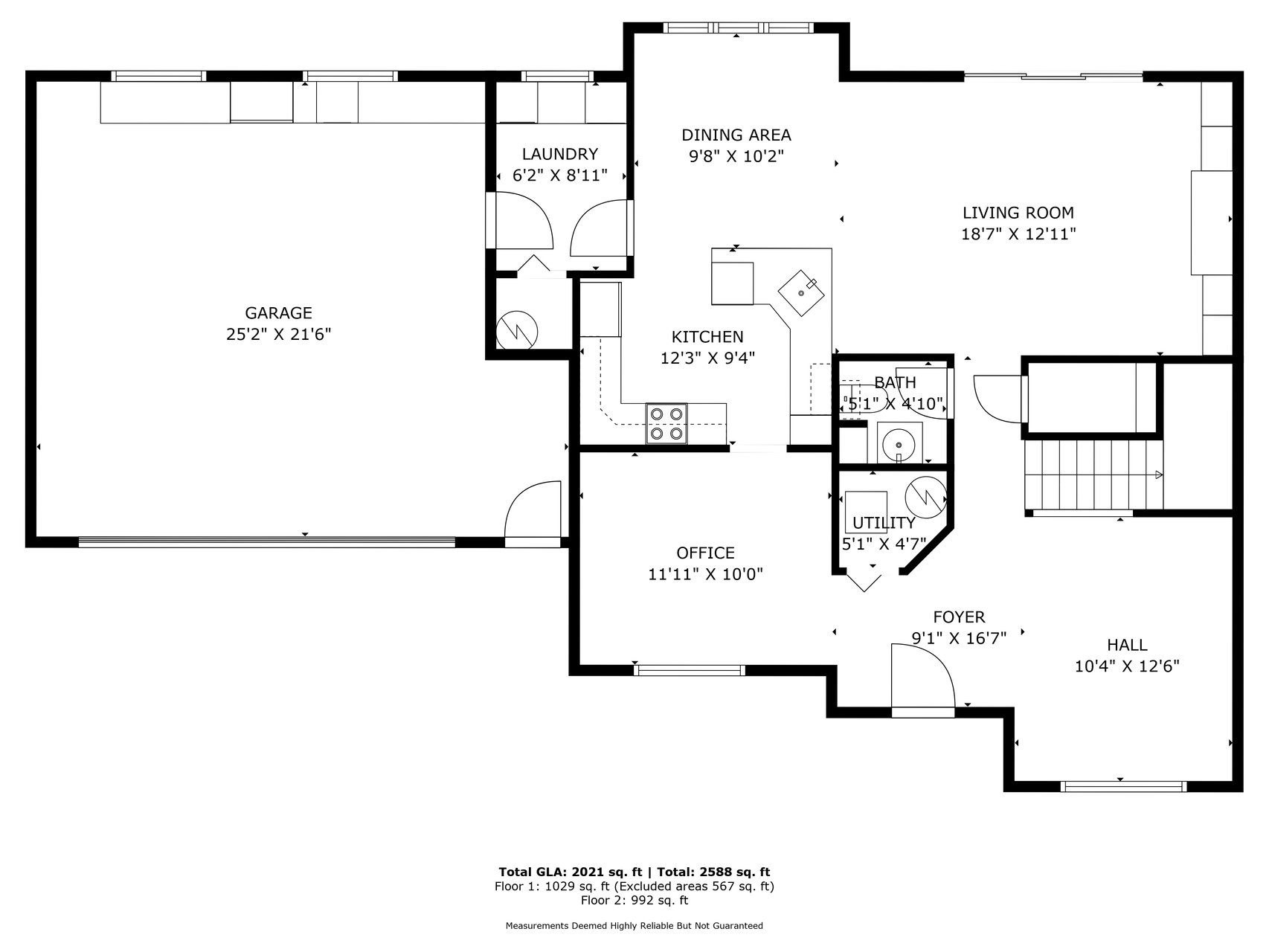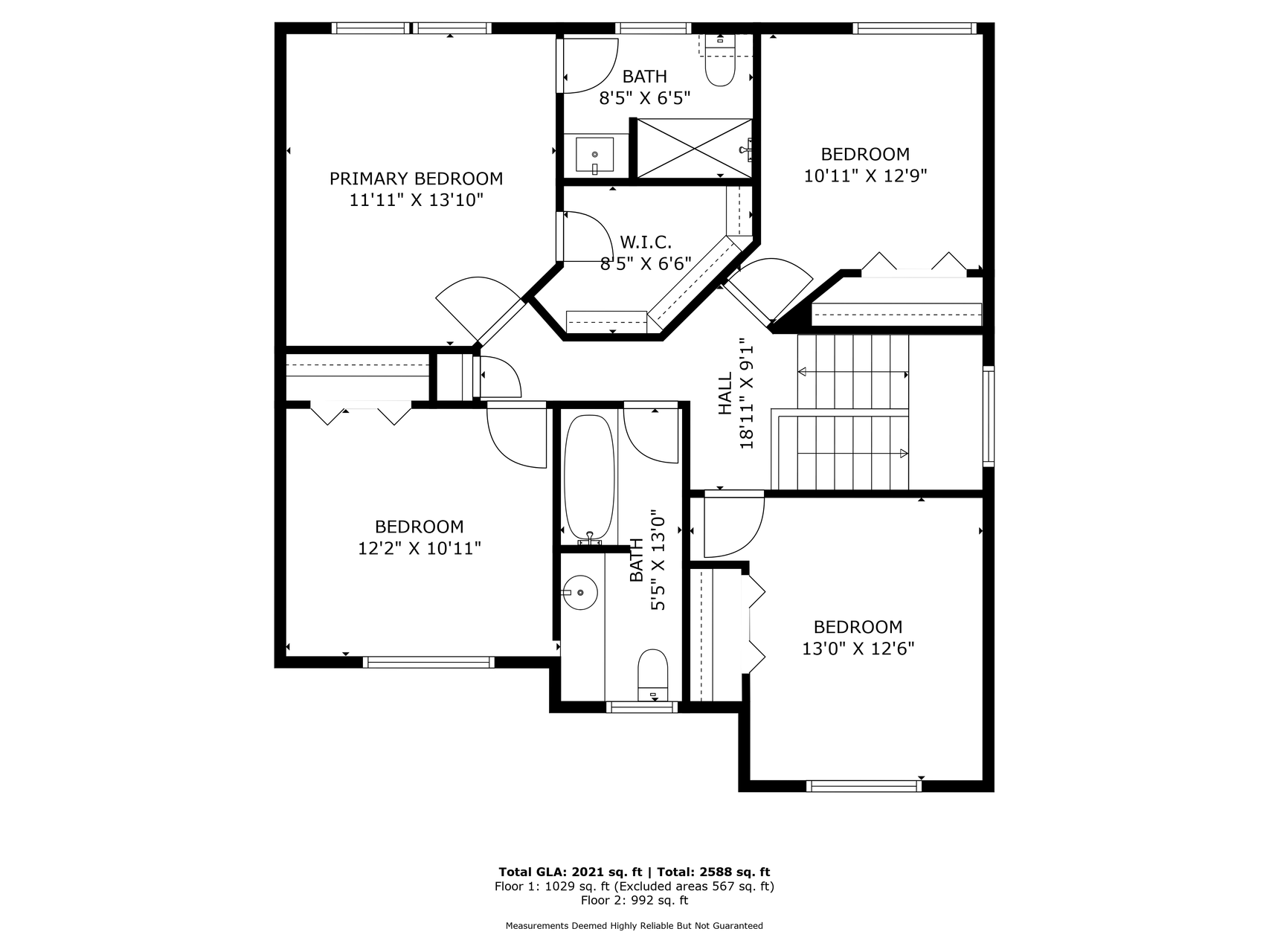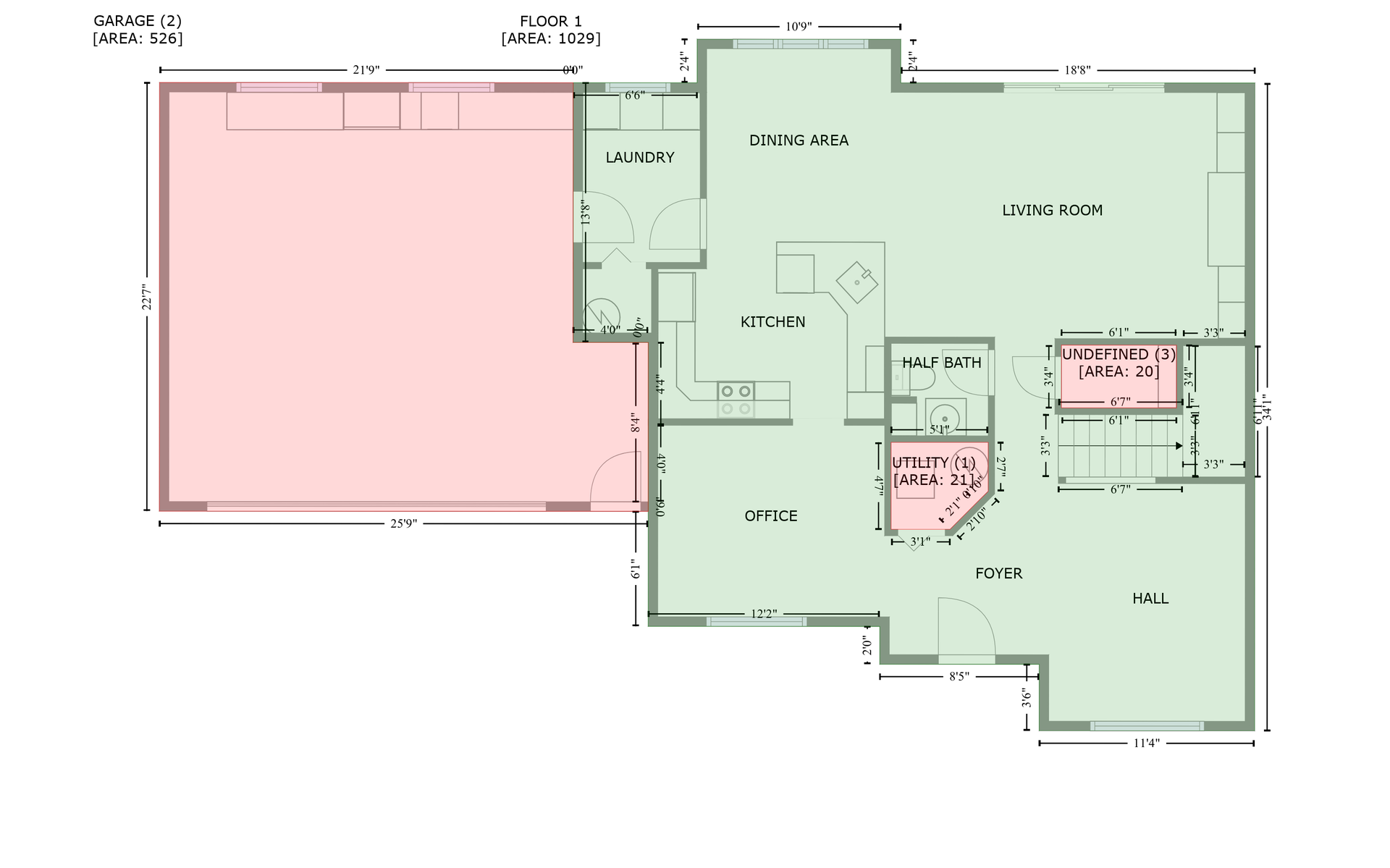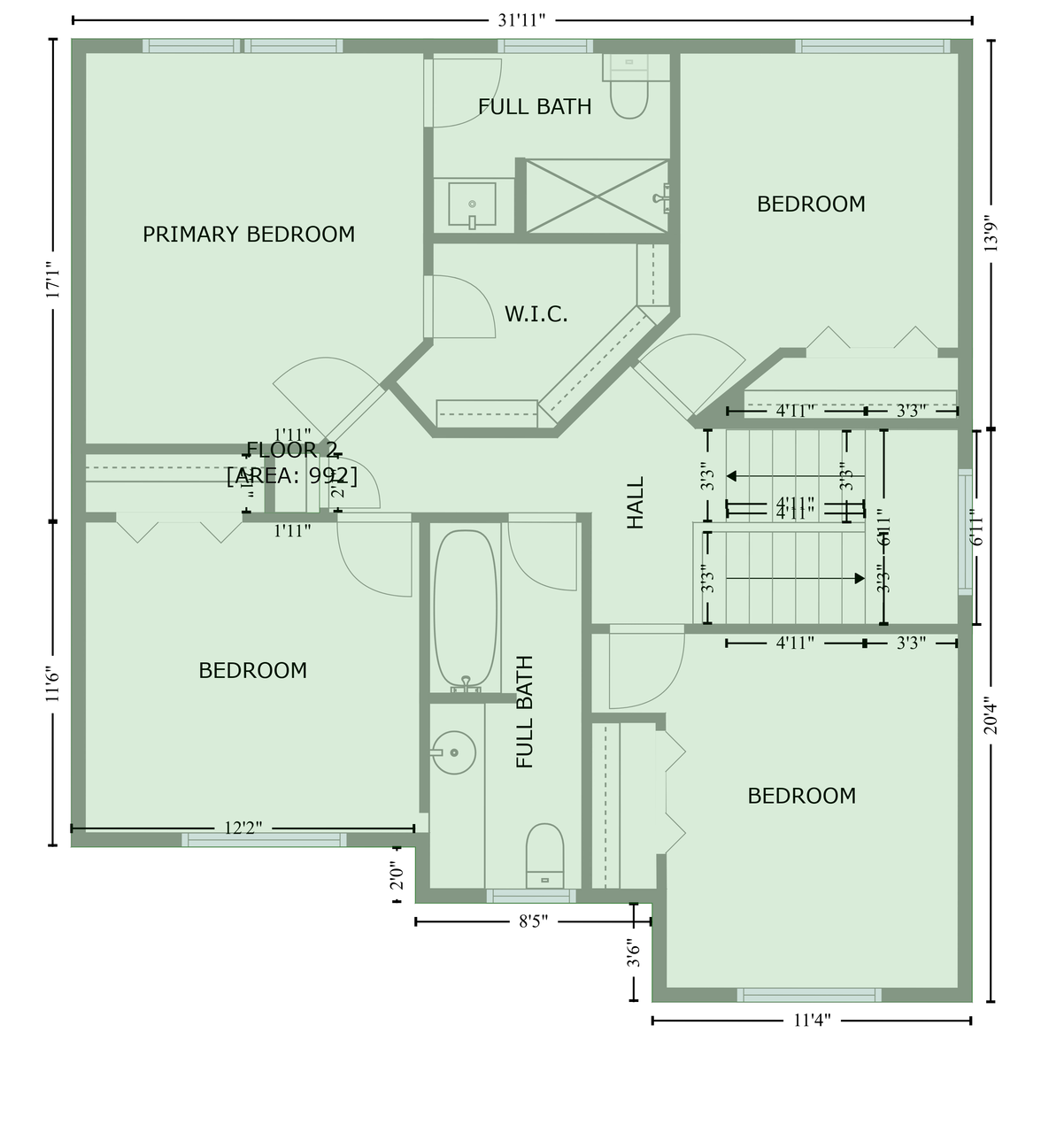
Property Listing
Description
Spacious and thoughtfully maintained, this 4-bedroom, 3-bathroom two-story home sits on a beautiful 1.2-acre lot with easy access to Hwy 7. All four bedrooms are located on the upper level, including a full primary suite that was remodeled in 2022 with new cabinetry, a custom tile shower, updated fixtures, and modern finishes.The main level offers a functional layout featuring a large living area with updated lighting, new built-in cabinetry, and fresh paint throughout. The formal dining room has been converted into a home office for added flexibility. The kitchen offers a complete appliance package and a clean, efficient layout, with the appliance garage thoughtfully removed to maximize usable counter space. A dedicated laundry room adds convenience, updated with new machines (2017) and cabinetry and countertops (2018). Built on a slab foundation, the home also includes a below-grade storm shelter for peace of mind. Major mechanical updates include a new furnace, heat pump/AC system, whole-house humidifier, RedLink thermostat controls, new pressure tank and water heater (2017), and a new iron filter (2025). The well system also features a stainless-steel washable filter screen for long-term ease of maintenance. The garage has been fully finished and thoughtfully upgraded with insulated walls and door, added circuits and outlets, LED lighting, upper storage shelves, cabinets, a workbench, and a heater—creating a versatile space for storage or hobbies. Exterior improvements include a new front patio (2023), new driveway (2023), boulder retaining walls, drain tile systems in the front and back yard for enhanced drainage, granite landscaping rock, and regraded soil to promote water flow. In 2021, all windows, exterior doors, siding, soffit, fascia, and exterior lights were replaced, along with the addition of gutters and stainless-steel screens. With space, privacy, and a long list of updates inside and out, this home offers the perfect blend of comfort, functionality, and peaceful country-style living—just minutes from town.Property Information
Status: Active
Sub Type: ********
List Price: $424,999
MLS#: 6747770
Current Price: $424,999
Address: 4695 Castle Circle, Lester Prairie, MN 55354
City: Lester Prairie
State: MN
Postal Code: 55354
Geo Lat: 44.906821
Geo Lon: -94.087248
Subdivision: Deer Creek Estates 2nd Add
County: McLeod
Property Description
Year Built: 1994
Lot Size SqFt: 52272
Gen Tax: 3144
Specials Inst: 0
High School: ********
Square Ft. Source:
Above Grade Finished Area:
Below Grade Finished Area:
Below Grade Unfinished Area:
Total SqFt.: 2588
Style: Array
Total Bedrooms: 4
Total Bathrooms: 3
Total Full Baths: 2
Garage Type:
Garage Stalls: 2
Waterfront:
Property Features
Exterior:
Roof:
Foundation:
Lot Feat/Fld Plain:
Interior Amenities:
Inclusions: ********
Exterior Amenities:
Heat System:
Air Conditioning:
Utilities:


