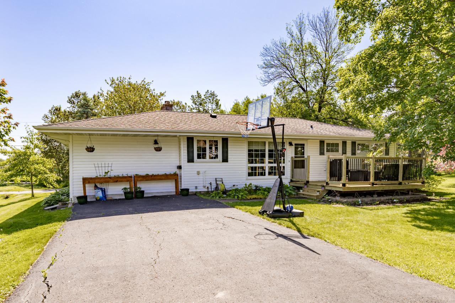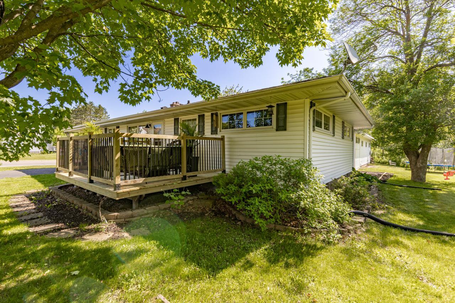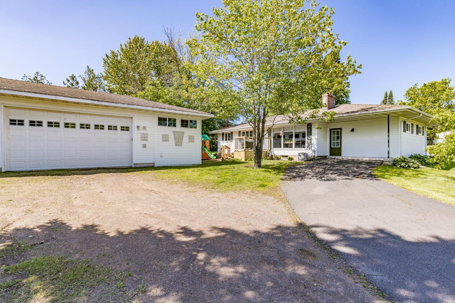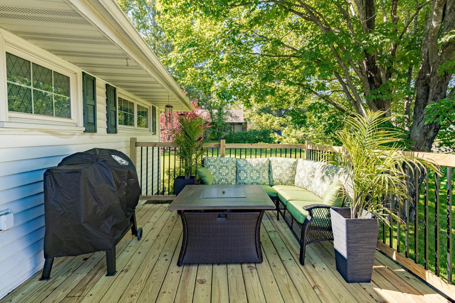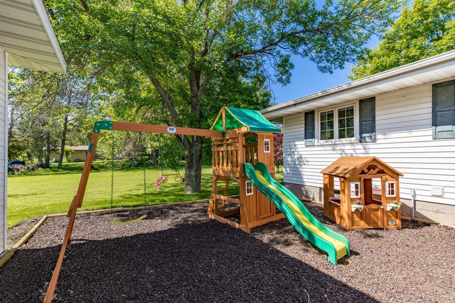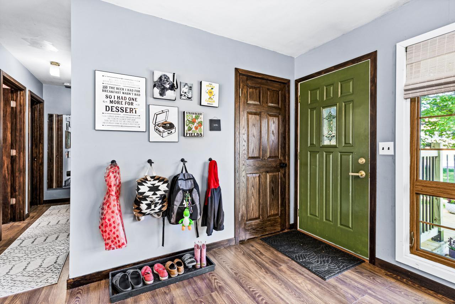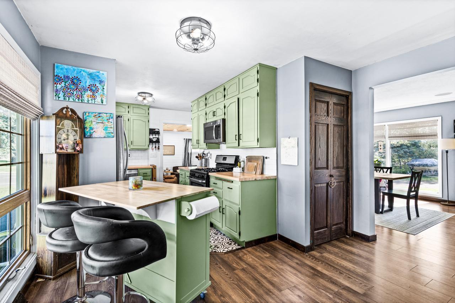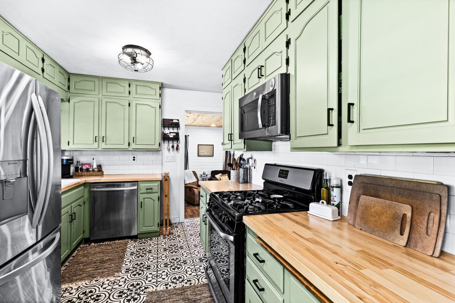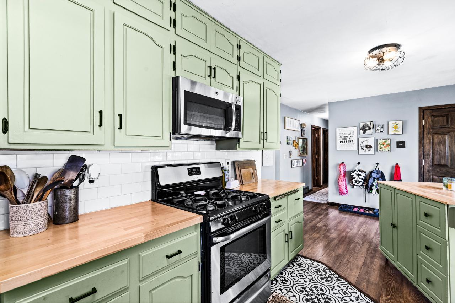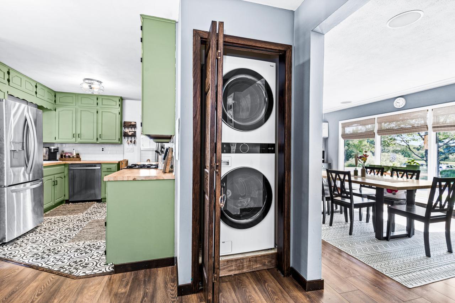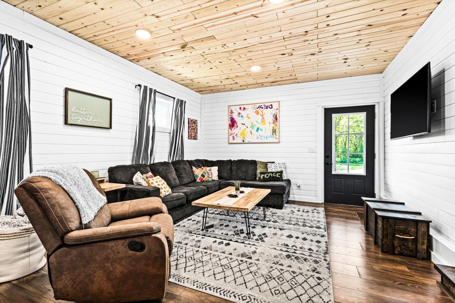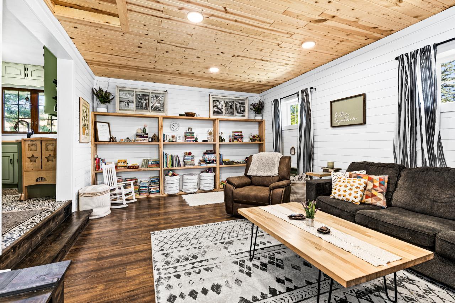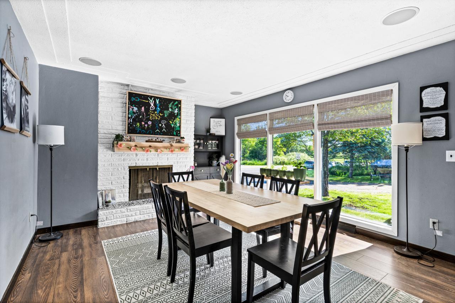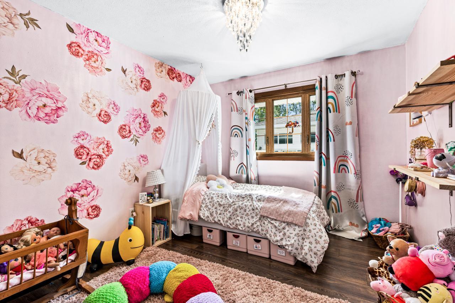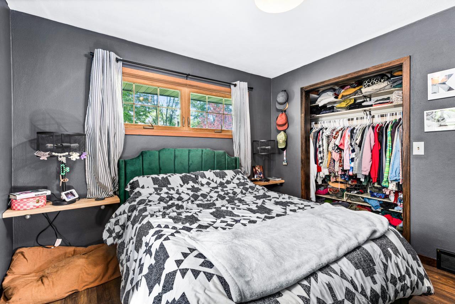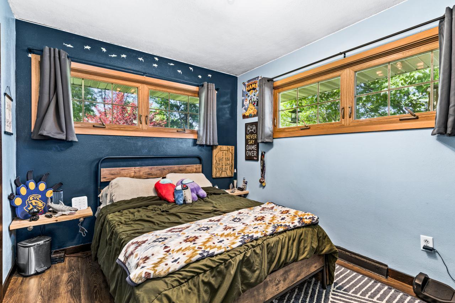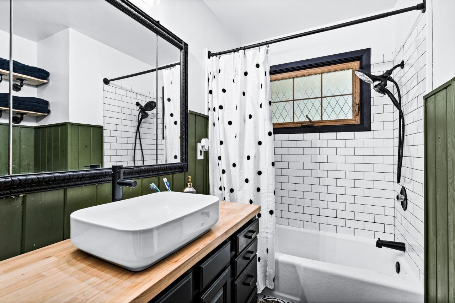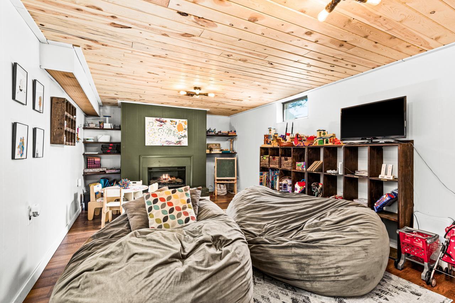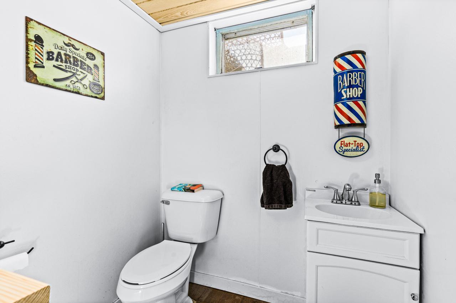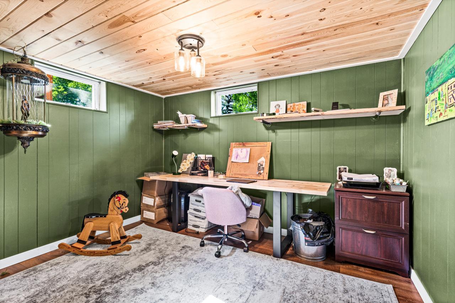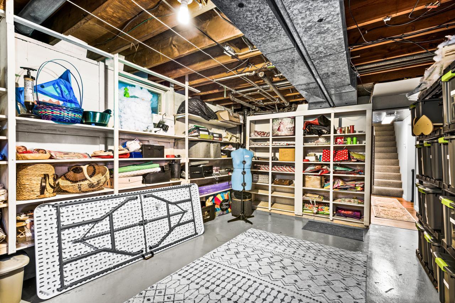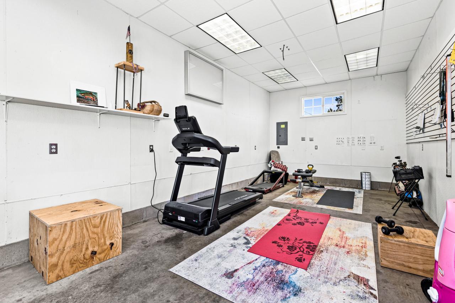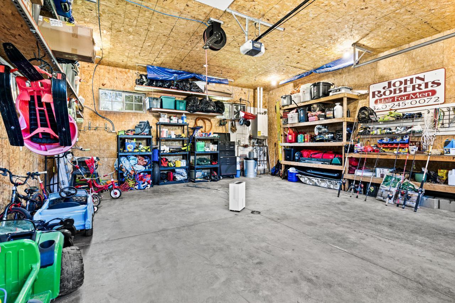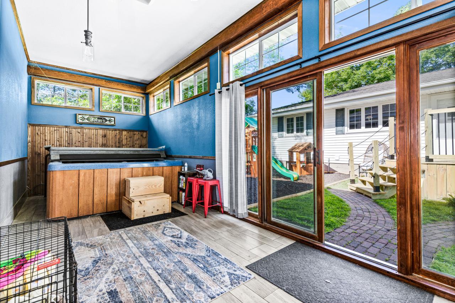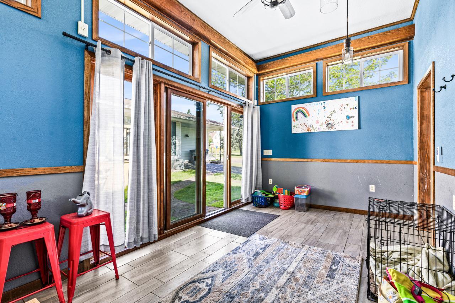
Property Listing
Description
Discover this newly updated 3-bedroom, 2-bath home nestled on a park-like double-lot just steps from Proctor schools and parks. From the custom workshop to the inviting living spaces, every detail has been carefully considered for comfort, function, and style. The two-stall garage with oversized doors is connected to a workshop featuring custom-designed transom windows—offering both natural light and privacy—as well as built-in TV/audio and premium lighting. A separate studio room creates the perfect retreat, complete with custom windows, specialty lighting all on an engineered slab. Inside, you'll love the soaring floor-to-ceiling windows in the living and dining rooms that fill the space with natural light. The spacious kitchen and pantry offer plenty of storage, while the main floor wood-burning fireplace adds warmth and charm. All three bedrooms are conveniently located on the main level, along with a clever stacked washer/dryer tucked into a closet. The lower level offers a large family room with a second wood-burning fireplace, a versatile flex room perfect for a home office or guest room, and an amazing storage space. Enjoy the outdoors from two spacious decks overlooking the manicured yard, with ample off-street parking for your RV, side-by-sides, and all your toys. This one-of-a-kind property truly has it all—come see it in person to appreciate everything it has to offer!Property Information
Status: Active
Sub Type: ********
List Price: $405,000
MLS#: 6747506
Current Price: $405,000
Address: 315 N Ugstad Road, Duluth, MN 55810
City: Duluth
State: MN
Postal Code: 55810
Geo Lat: 46.745571
Geo Lon: -92.237552
Subdivision: Glendale Proctor
County: St. Louis
Property Description
Year Built: 1957
Lot Size SqFt: 16988.4
Gen Tax: 4508
Specials Inst: 81.14
High School: ********
Square Ft. Source:
Above Grade Finished Area:
Below Grade Finished Area:
Below Grade Unfinished Area:
Total SqFt.: 2546
Style: Array
Total Bedrooms: 3
Total Bathrooms: 2
Total Full Baths: 1
Garage Type:
Garage Stalls: 3
Waterfront:
Property Features
Exterior:
Roof:
Foundation:
Lot Feat/Fld Plain: Array
Interior Amenities:
Inclusions: ********
Exterior Amenities:
Heat System:
Air Conditioning:
Utilities:


