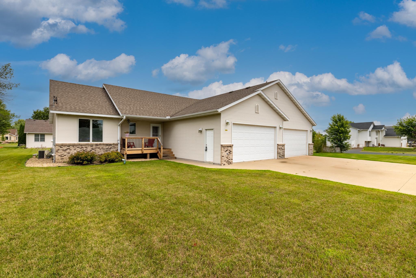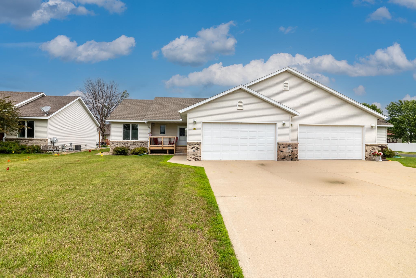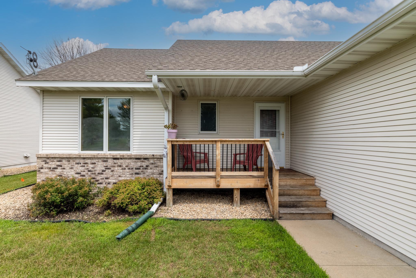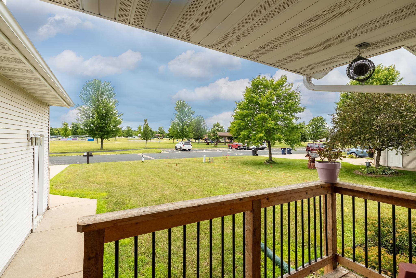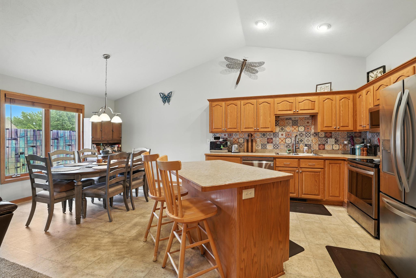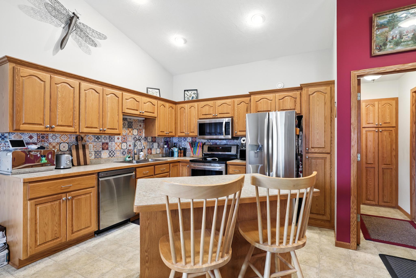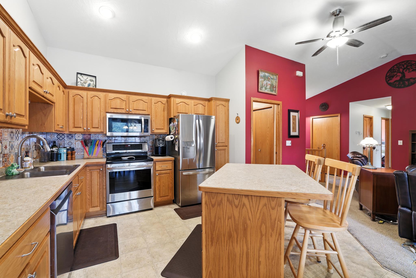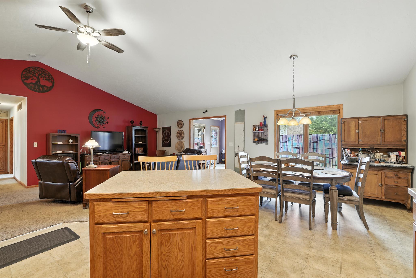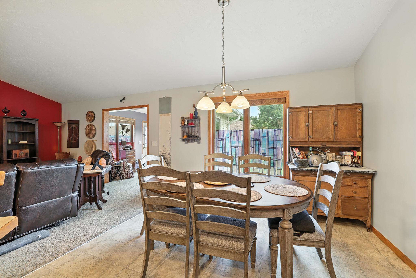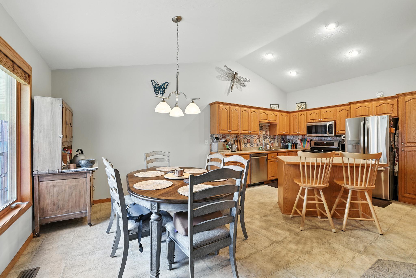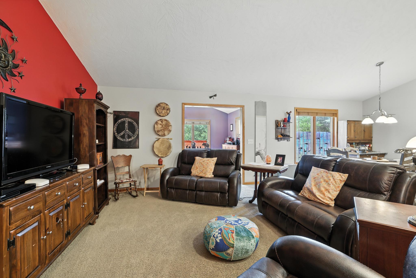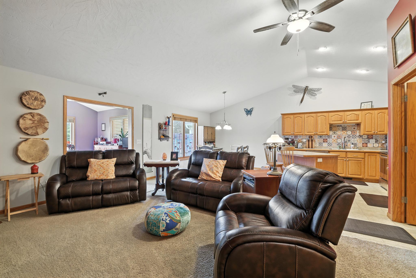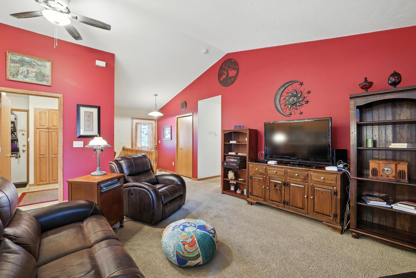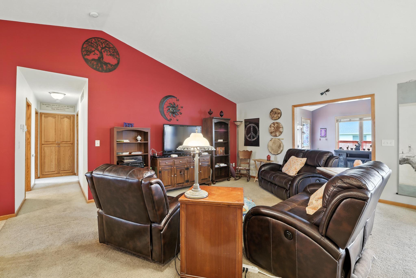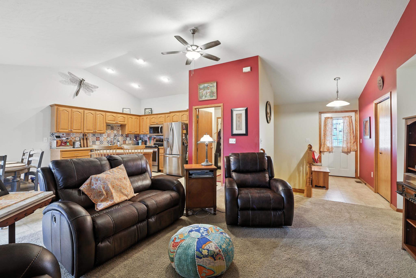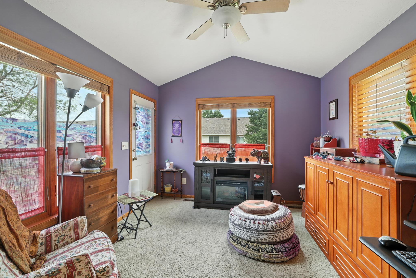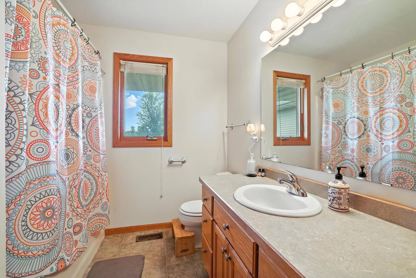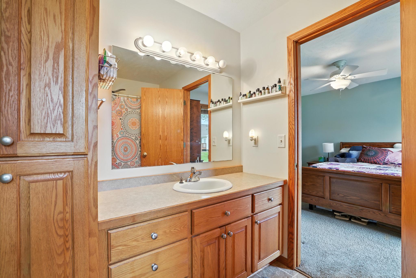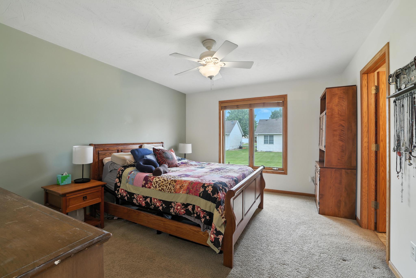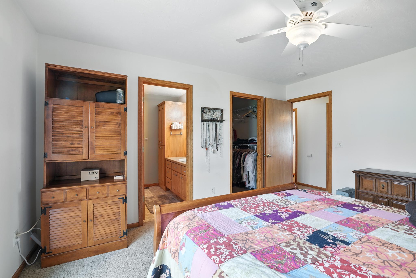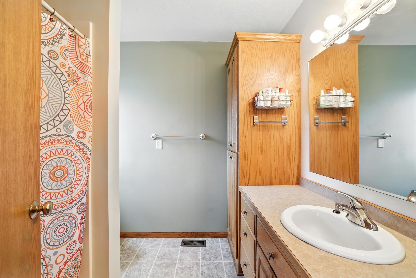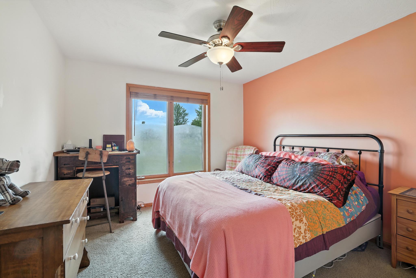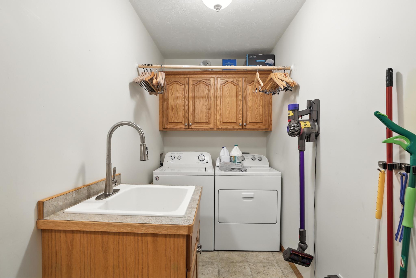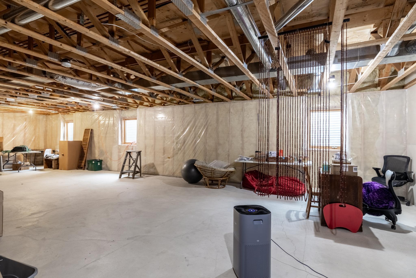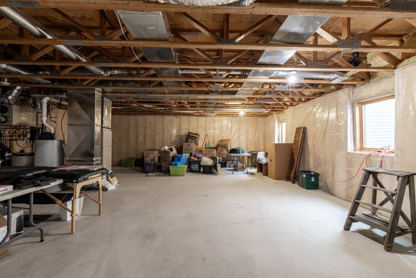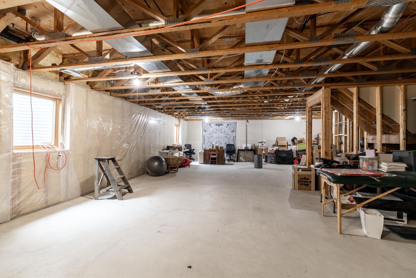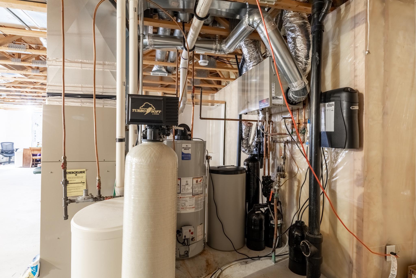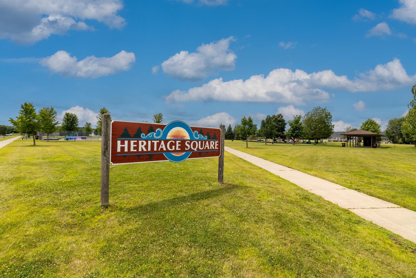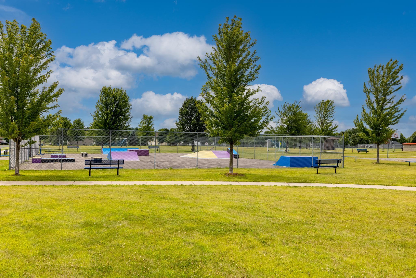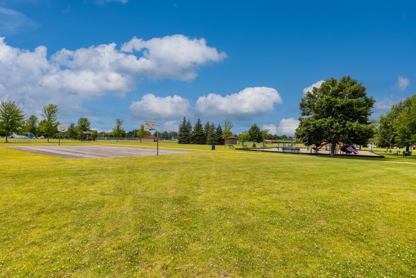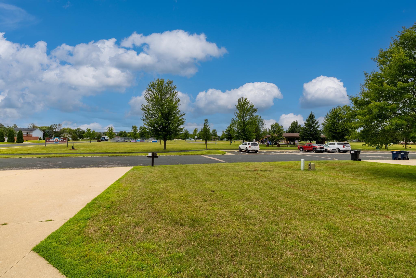
Property Listing
Description
MULTIPLE OFFERS RECEIVED - OFFERS DUE AT 4:00PM on 7/22 - This spacious and well-maintained townhome is a home run with one-level living, great location, and potential for doubling your square footage! With picturesque views of Heritage Park right out your window, this thoughtfully designed home features a vaulted open-concept kitchen, dining, and living area with stunning warm oak custom cabinetry and woodwork throughout. Step inside from a charming front porch, perfect for morning coffee or catching a local game, and unwind in the bright 4-season sunroom that walks out to a cozy back deck and patio—ideal for outdoor relaxation and entertaining. The large primary suite on the main level boasts a walk-in closet and private bath, while the kitchen includes a center island, pantry, and ample storage—plus multiple walk-in, coat, and utility closets throughout the home. The fully insulated and finished garage adds comfort and convenience, and the Lennox Healthy Climate air purification system ensures year-round air quality. Looking to add value? The full unfinished basement with egress windows is ready for your custom touch—create additional bedrooms, living space, or a dream rec room. Build instant equity with your finishes & double your square footage! Fully pre-inspected and move-in ready, this home checks every box!Property Information
Status: Active
Sub Type: ********
List Price: $267,900
MLS#: 6747304
Current Price: $267,900
Address: 656 Obrien Parkway, Belle Plaine, MN 56011
City: Belle Plaine
State: MN
Postal Code: 56011
Geo Lat: 44.612761
Geo Lon: -93.760069
Subdivision: Obrien Sub #5
County: Scott
Property Description
Year Built: 2004
Lot Size SqFt: 6969.6
Gen Tax: 4150
Specials Inst: 27
High School: ********
Square Ft. Source:
Above Grade Finished Area:
Below Grade Finished Area:
Below Grade Unfinished Area:
Total SqFt.: 2624
Style: Array
Total Bedrooms: 2
Total Bathrooms: 2
Total Full Baths: 1
Garage Type:
Garage Stalls: 2
Waterfront:
Property Features
Exterior:
Roof:
Foundation:
Lot Feat/Fld Plain: Array
Interior Amenities:
Inclusions: ********
Exterior Amenities:
Heat System:
Air Conditioning:
Utilities:


