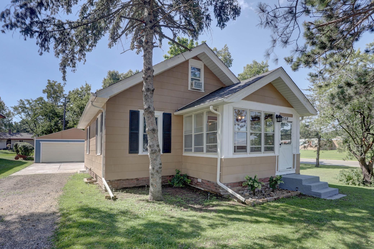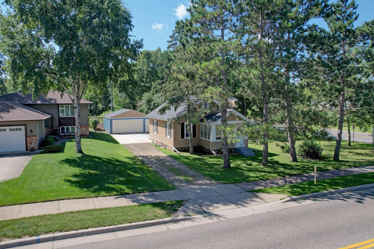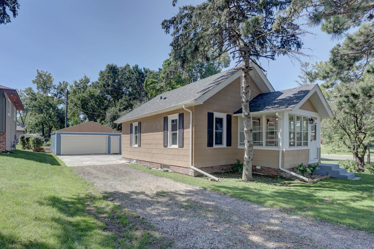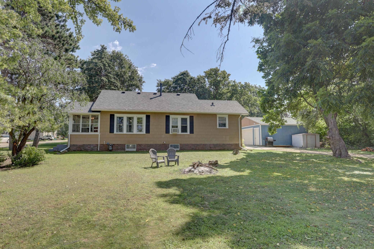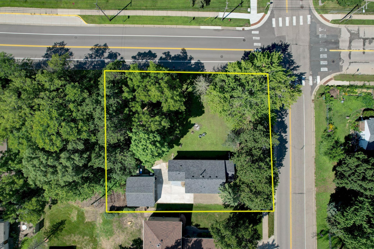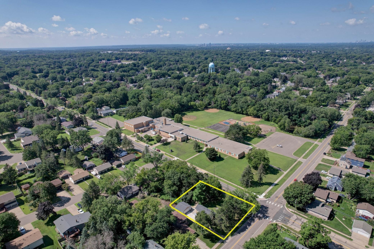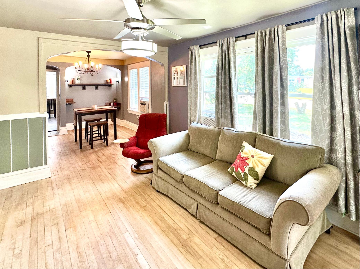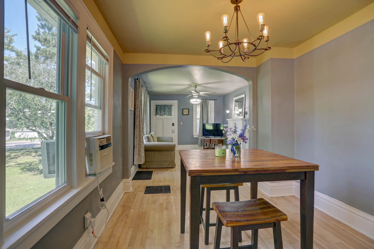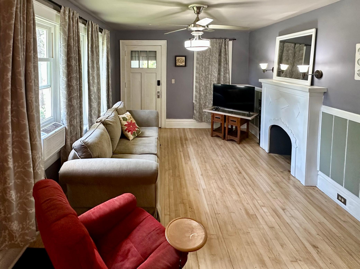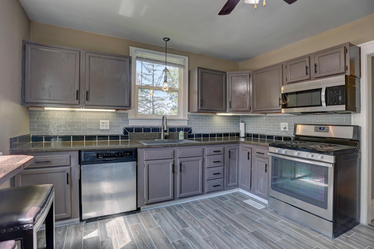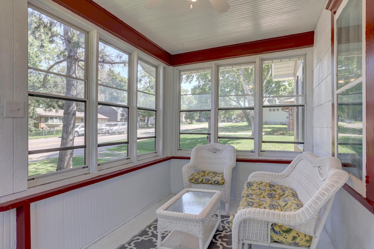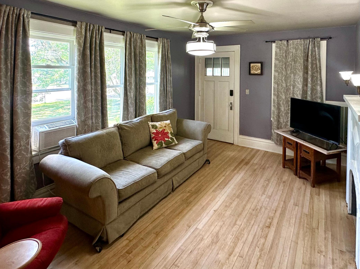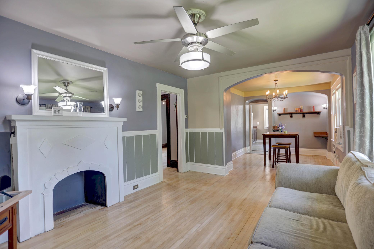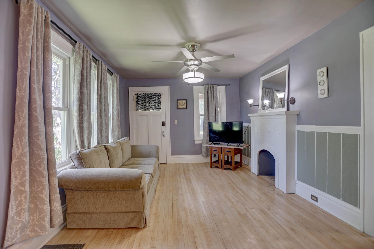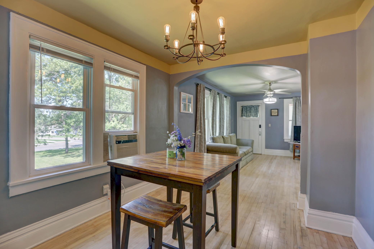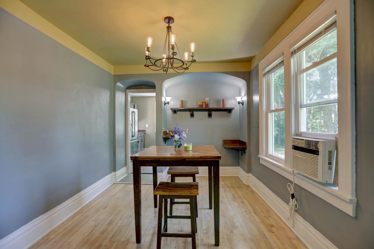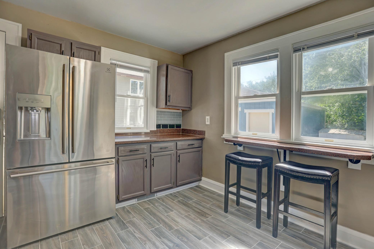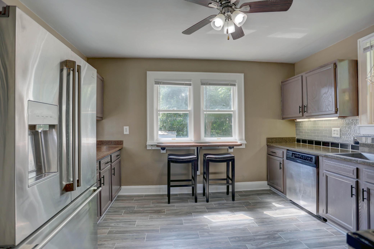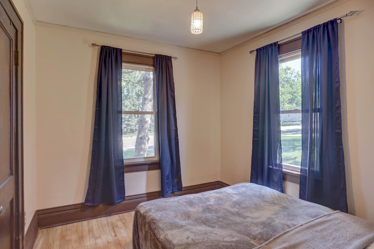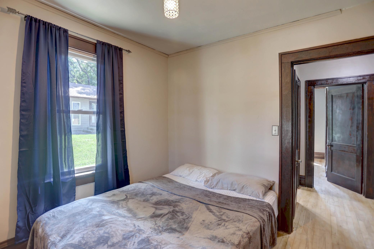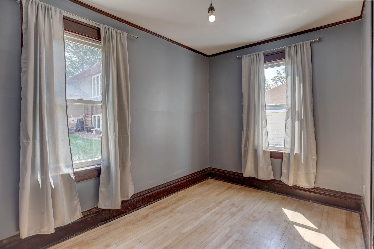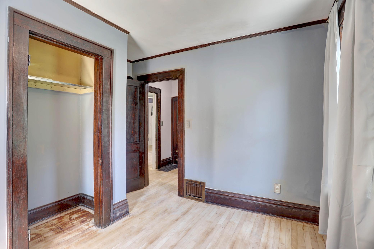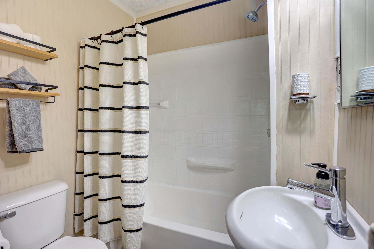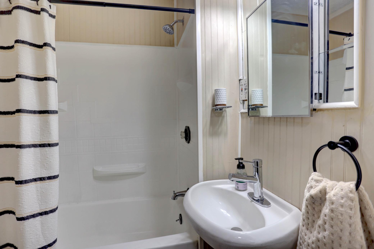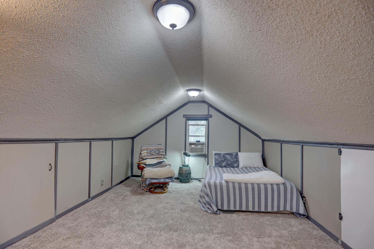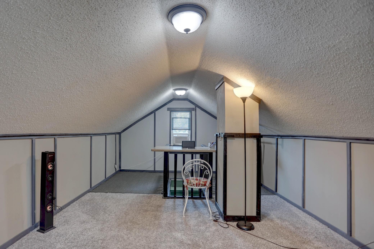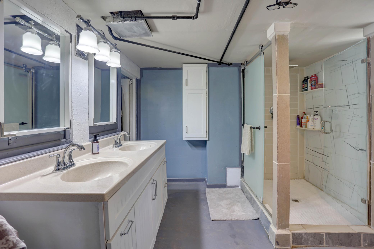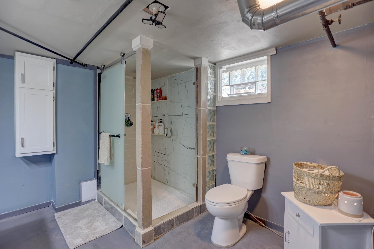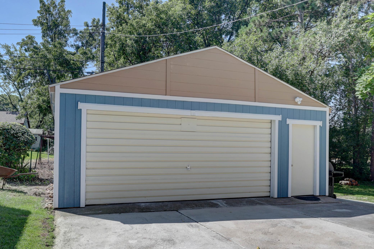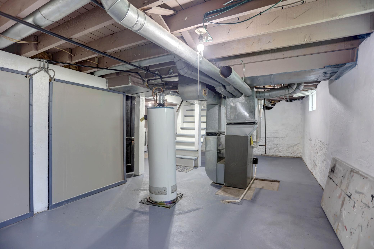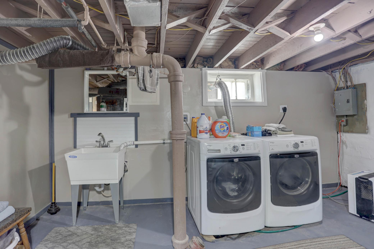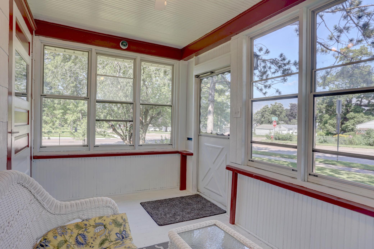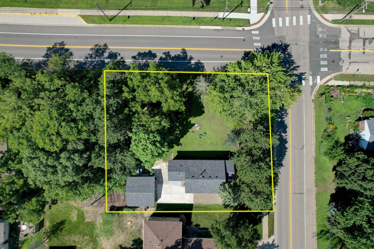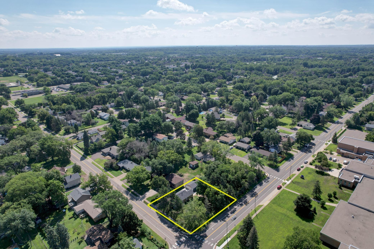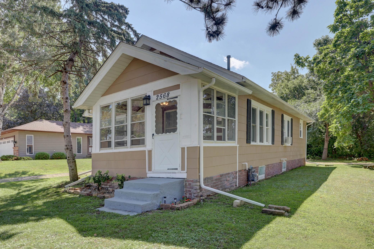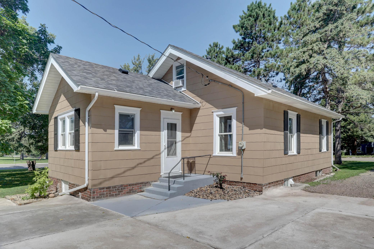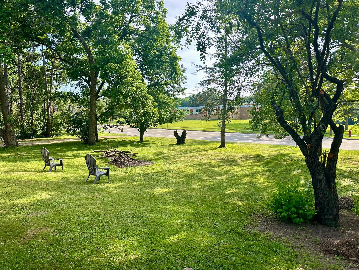
Property Listing
Description
Charming 3-bedroom home on a rare oversized corner (double) lot in a quiet North St. Paul neighborhood. Conveniently located next to Cowern Elementary and just a short walk to downtown shops, restaurants, and amenities. The lot features mature trees, two driveways for easy access, and even the option to subdivide into two parcels with appropriate city-required steps and approvals. Inside, you’ll find fresh paint inside and out, plus a totally remodeled kitchen with all new stainless appliances and flooring. Windows on three sides bring in wonderful natural light and views of the yard. A handy back entry from the garage opens directly into the kitchen for everyday convenience. The main level offers two bedrooms with original hardwood floors, a dining alcove/bar area, and a sealed fireplace accented by vintage sconces. Upstairs, you’ll find a large third bedroom with new carpet that connects tandem-style to the second bedroom below—flexible for use as a guest suite, office, playroom, or hobby room. A cozy front porch invites you to relax and unwind. The oversized 2-car garage includes epoxy flooring and plenty of storage. The basement now features a newly added second deluxe bathroom. The seller has taken care to keep the home updated and move-in ready, with improvements throughout. This property offers character, space, and opportunity—all in a great North St. Paul location.Property Information
Status: Active
Sub Type: ********
List Price: $299,900
MLS#: 6747210
Current Price: $299,900
Address: 2568 South Avenue E, Saint Paul, MN 55109
City: Saint Paul
State: MN
Postal Code: 55109
Geo Lat: 45.006354
Geo Lon: -92.991908
Subdivision: Section 13 Town 29 Range 22
County: Ramsey
Property Description
Year Built: 1921
Lot Size SqFt: 11761.2
Gen Tax: 3210
Specials Inst: 0
High School: ********
Square Ft. Source:
Above Grade Finished Area:
Below Grade Finished Area:
Below Grade Unfinished Area:
Total SqFt.: 1295
Style: Array
Total Bedrooms: 3
Total Bathrooms: 2
Total Full Baths: 1
Garage Type:
Garage Stalls: 2
Waterfront:
Property Features
Exterior:
Roof:
Foundation:
Lot Feat/Fld Plain: Array
Interior Amenities:
Inclusions: ********
Exterior Amenities:
Heat System:
Air Conditioning:
Utilities:


