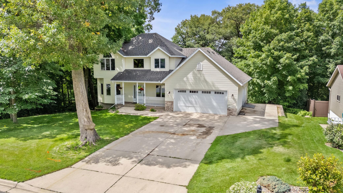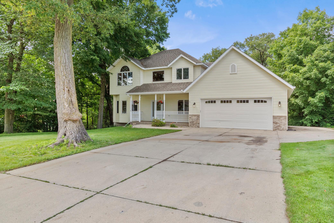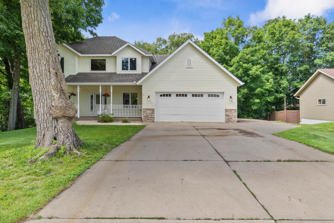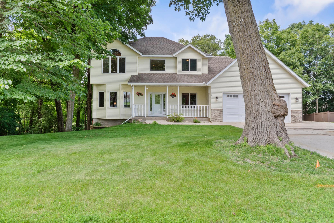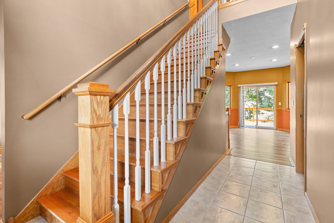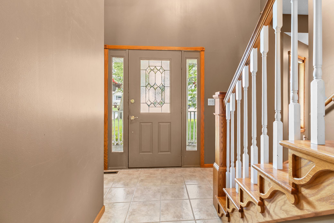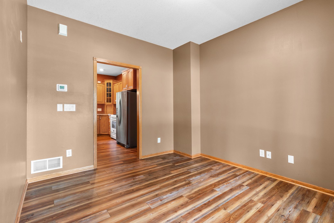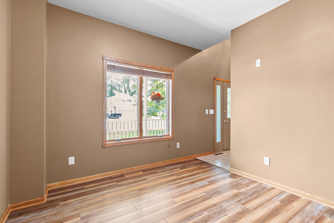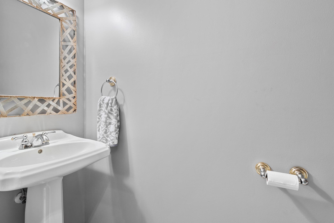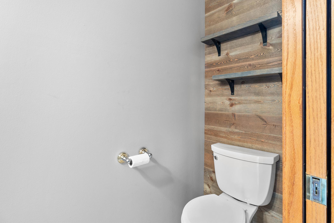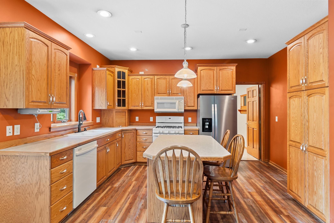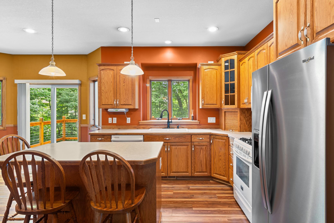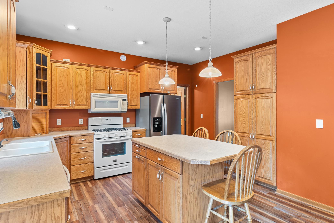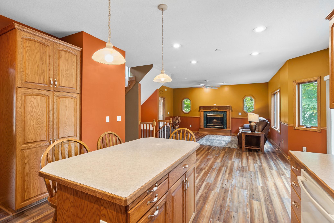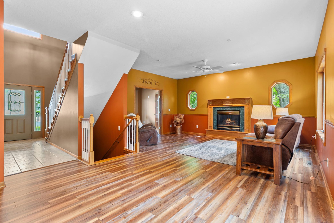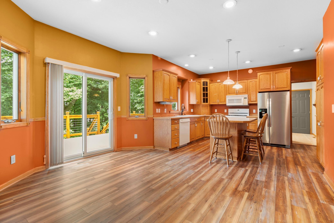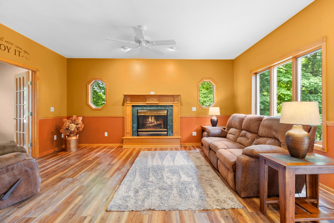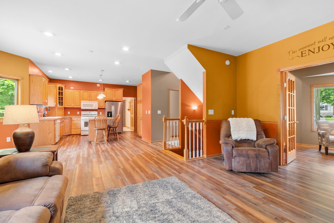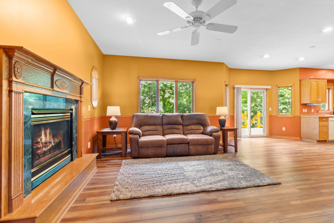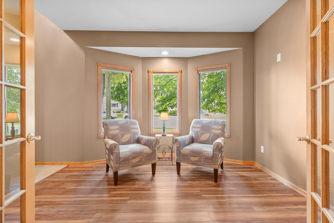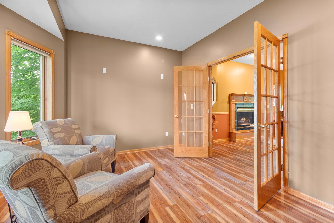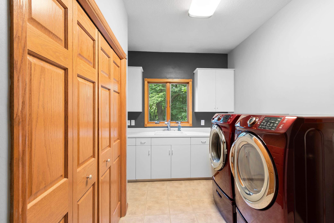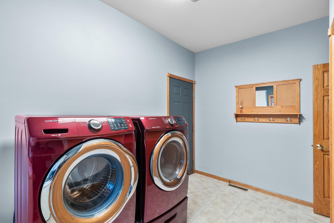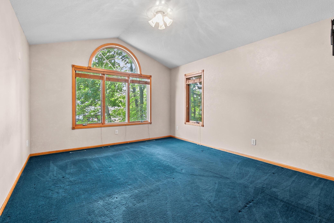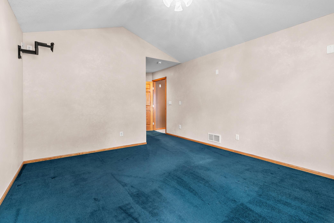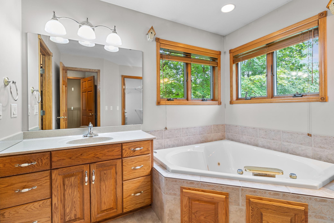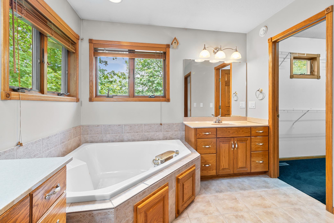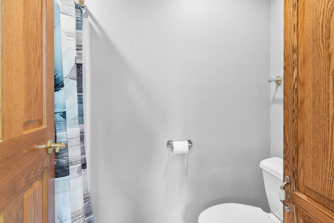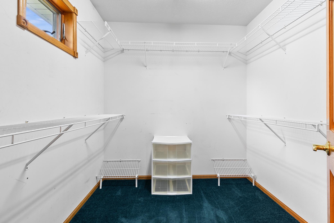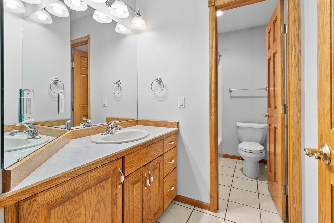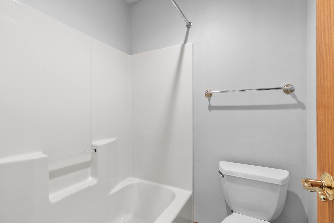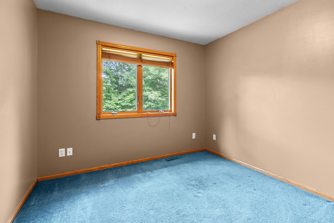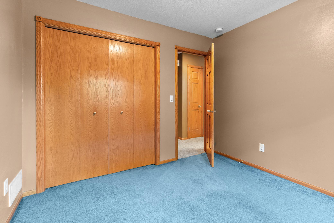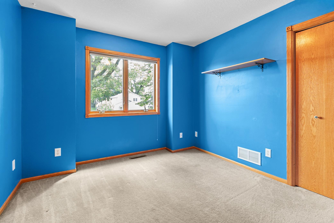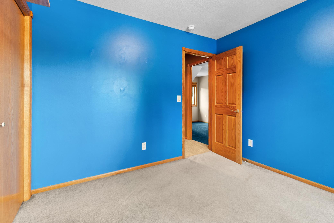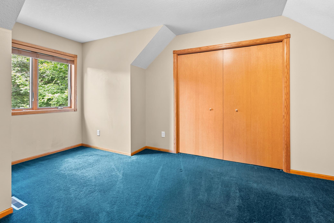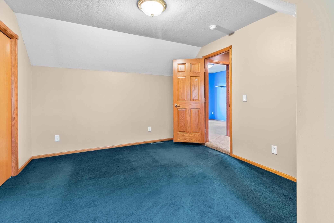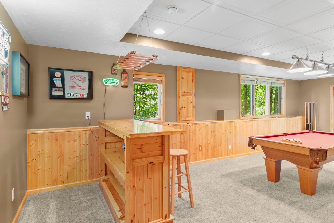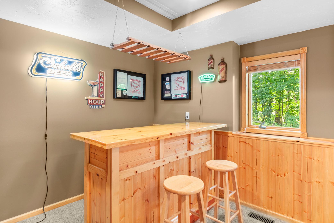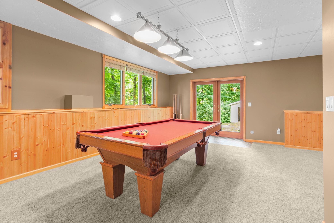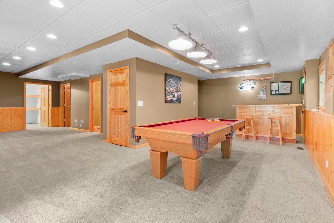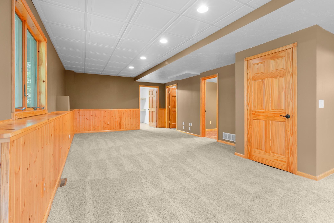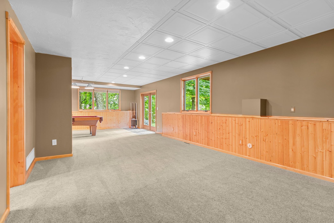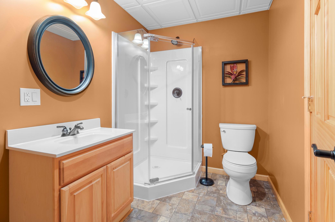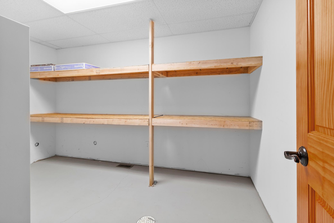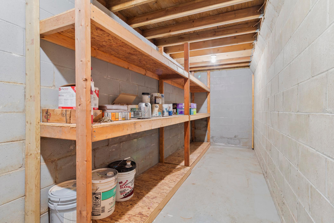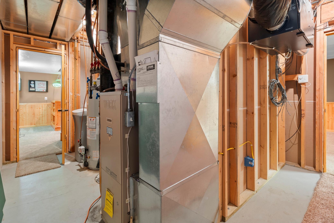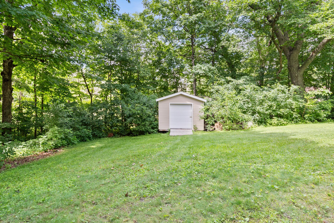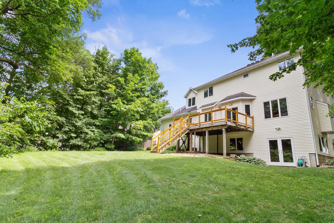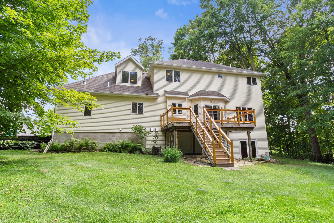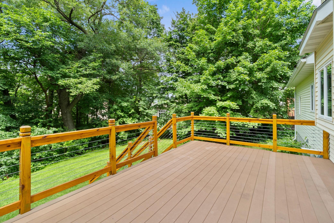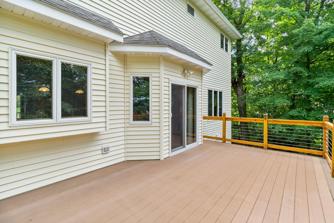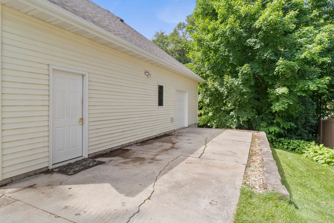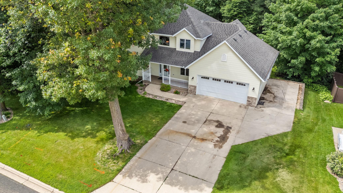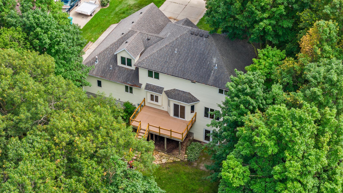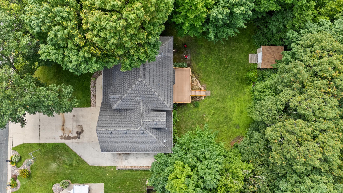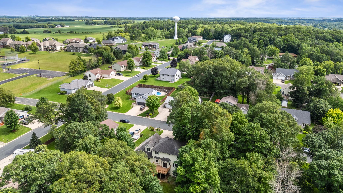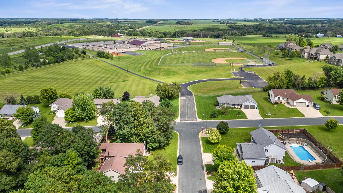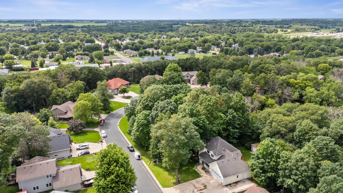
Property Listing
Description
Nestled on a quiet cul-de-sac and surrounded by beautiful mature oak and maple trees, this well-maintained two-story, 4-bedroom, 3.5-bath walkout offers the perfect blend of comfort, space, and setting. Built in 1999 with quality construction and thoughtful design, the home features over 3,000 sq ft of finished living space across three levels. The main floor includes durable LVP flooring, classic oak cabinetry, a formal dining room, a generous living room, and large Andersen windows that fill the space with natural light. The open-concept kitchen and casual dining area overlook the wooded backyard and include a brand-new (2024) Whirlpool refrigerator. A front flex room, powder bath, and convenient mudroom/laundry area add everyday function and flexibility. Upstairs, you’ll find four bedrooms on one level, including a spacious primary suite with a walk-in closet and private full bath, plus another full bath to serve the secondary bedrooms. The finished walkout lower level offers a large family/rec room, an updated ¾ bath, and a dedicated storage or workshop space. Outside, enjoy a peaceful backyard retreat with a low-maintenance composite deck and new railing (2023), a 10x12 storage shed, and a concrete pad with 30-amp service—ideal for your RV, camper, or boat. All of this is just a short stroll from Medford’s K–12 schools, Straight River Park with tennis, volleyball, and basketball courts, and the Medford community pool. With its warm character, flexible layout, and unbeatable location, this home is ready to welcome you—don’t miss your chance to make it your own!Property Information
Status: Active
Sub Type: ********
List Price: $439,900
MLS#: 6746892
Current Price: $439,900
Address: 541 Woodland Trail, Medford, MN 55049
City: Medford
State: MN
Postal Code: 55049
Geo Lat: 44.172819
Geo Lon: -93.23824
Subdivision: Oakridge Bluffs 2nd Add
County: Steele
Property Description
Year Built: 1999
Lot Size SqFt: 14810.4
Gen Tax: 5324
Specials Inst: 64
High School: Medford
Square Ft. Source:
Above Grade Finished Area:
Below Grade Finished Area:
Below Grade Unfinished Area:
Total SqFt.: 3686
Style: Array
Total Bedrooms: 4
Total Bathrooms: 4
Total Full Baths: 2
Garage Type:
Garage Stalls: 2
Waterfront:
Property Features
Exterior:
Roof:
Foundation:
Lot Feat/Fld Plain: Array
Interior Amenities:
Inclusions: ********
Exterior Amenities:
Heat System:
Air Conditioning:
Utilities:


