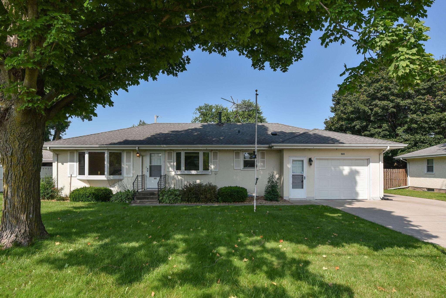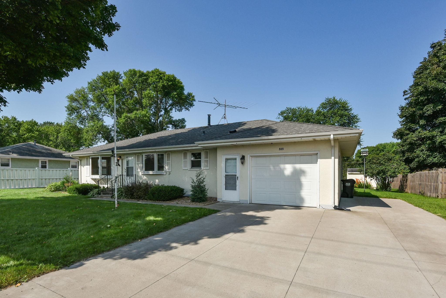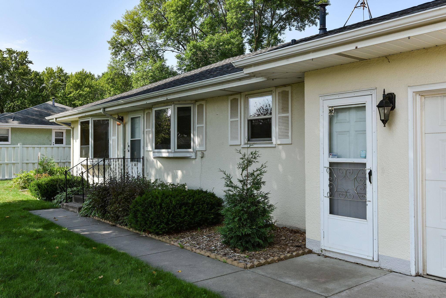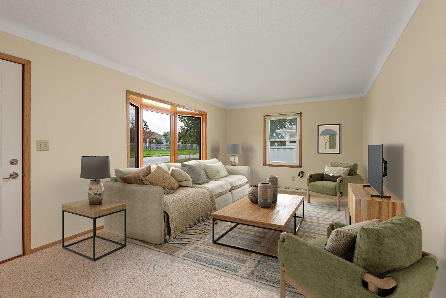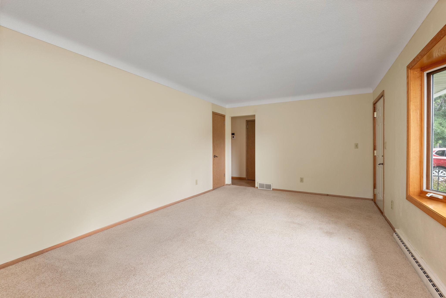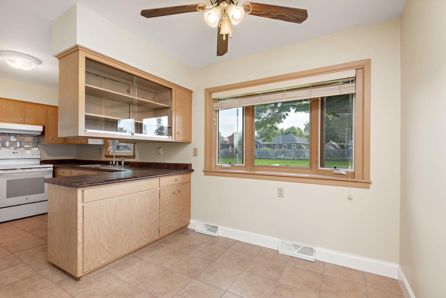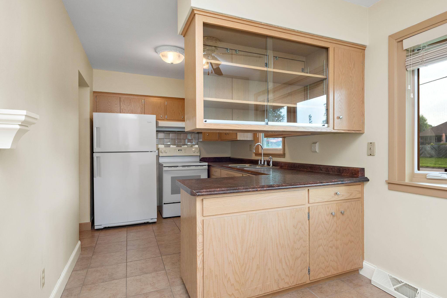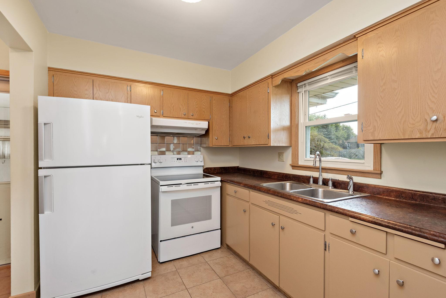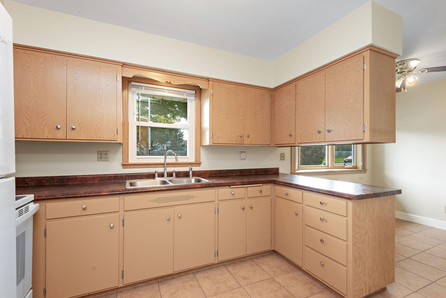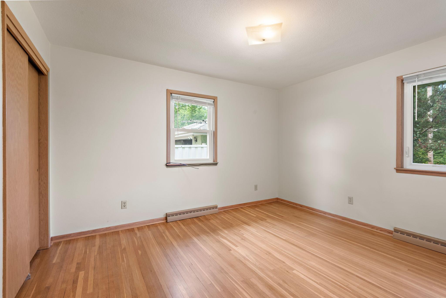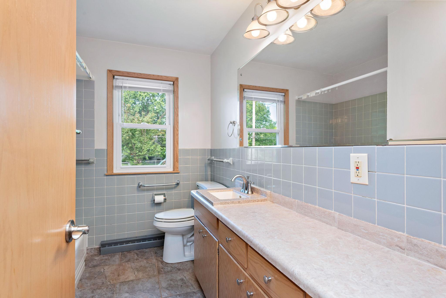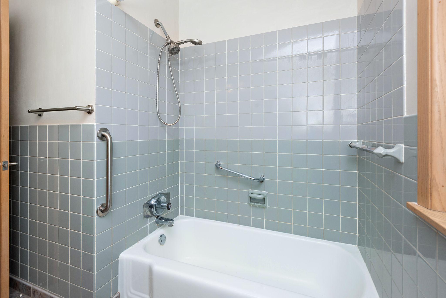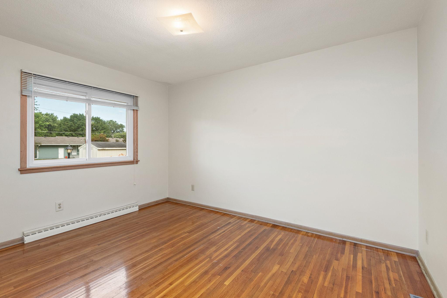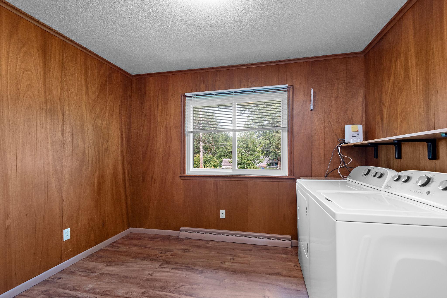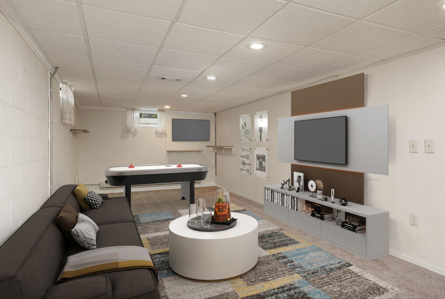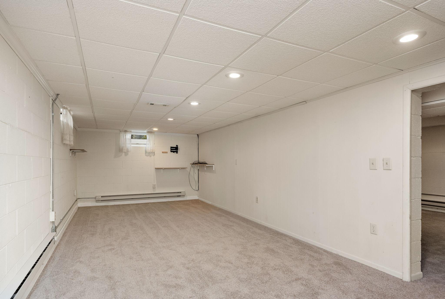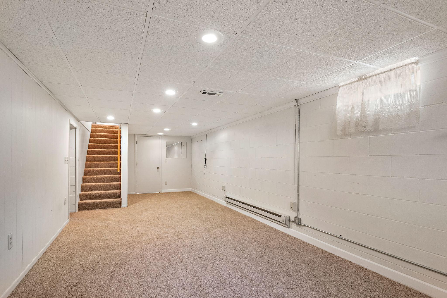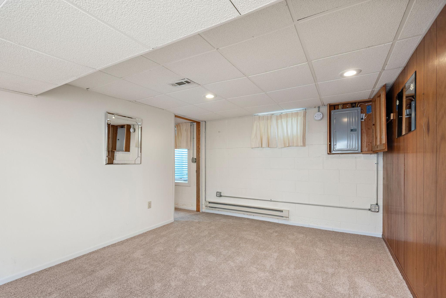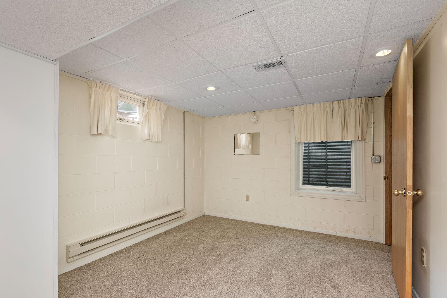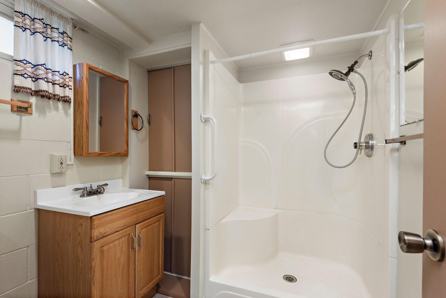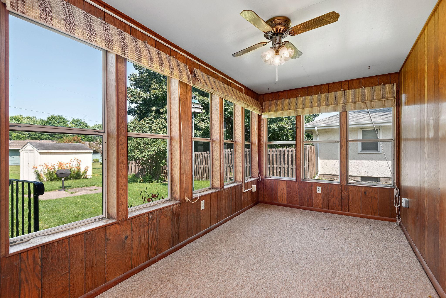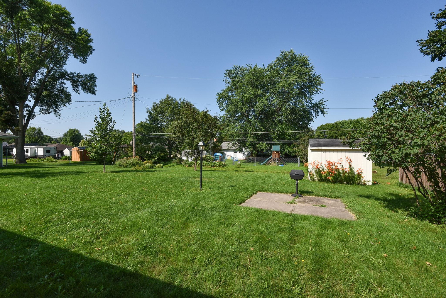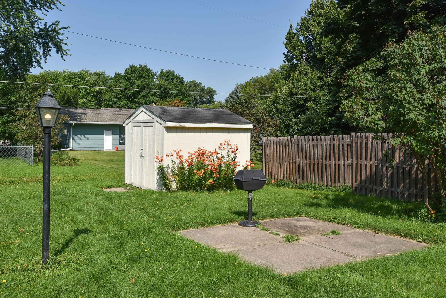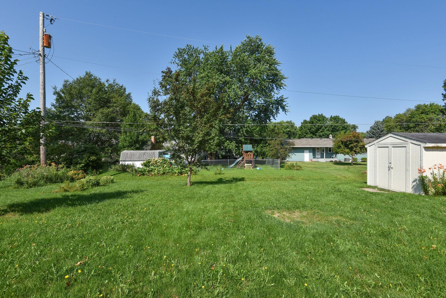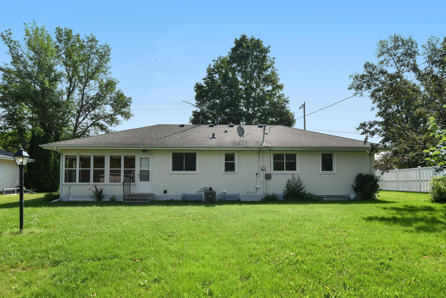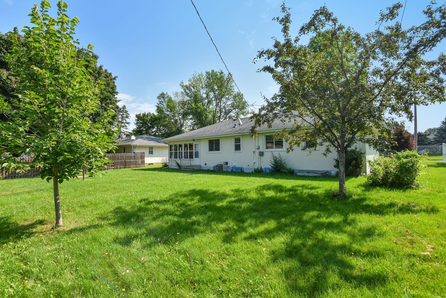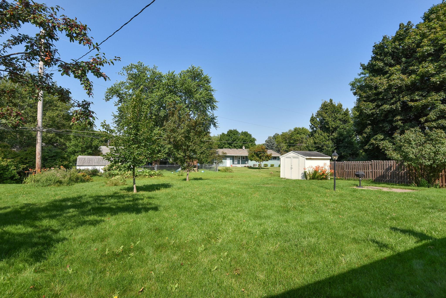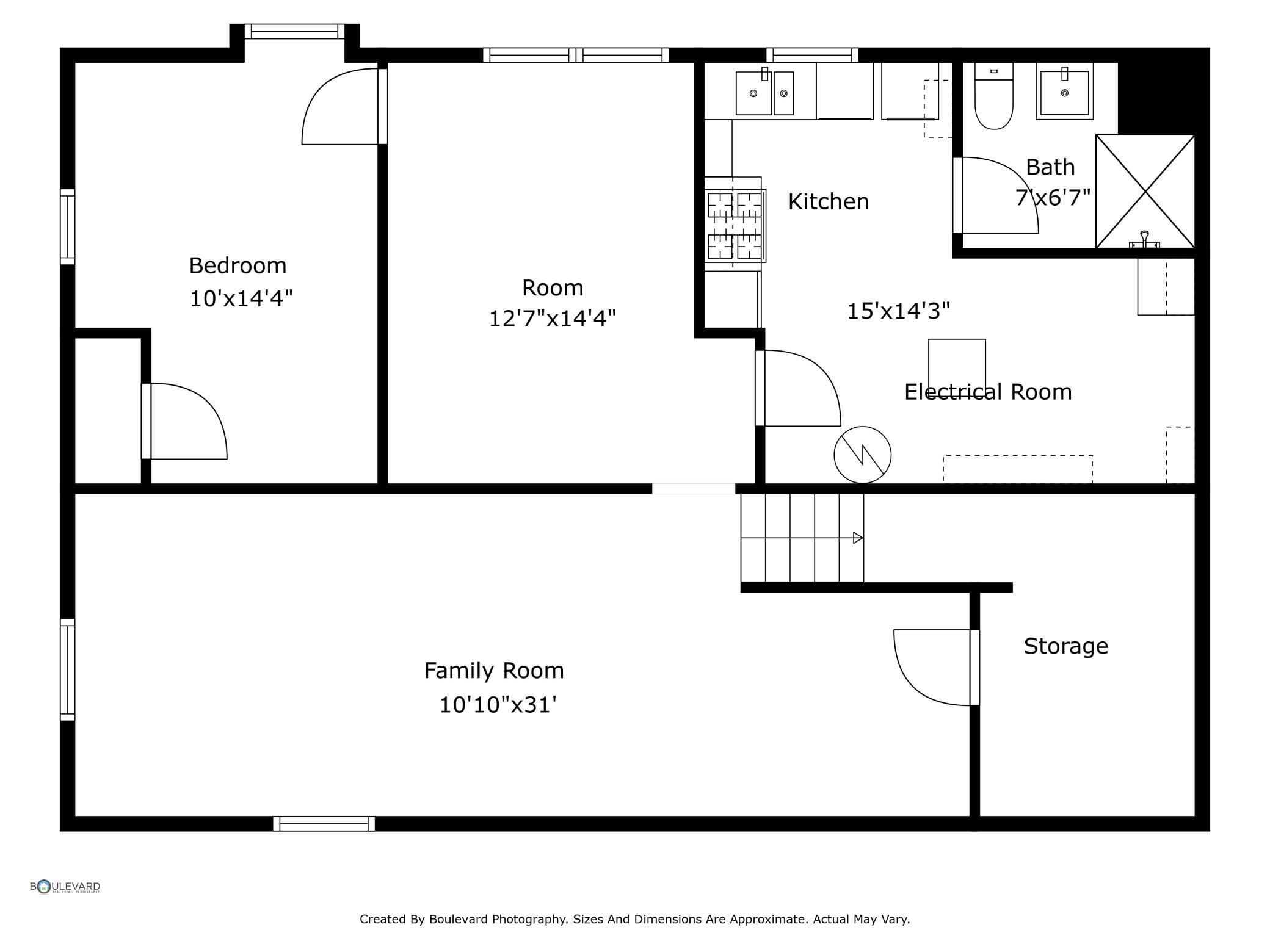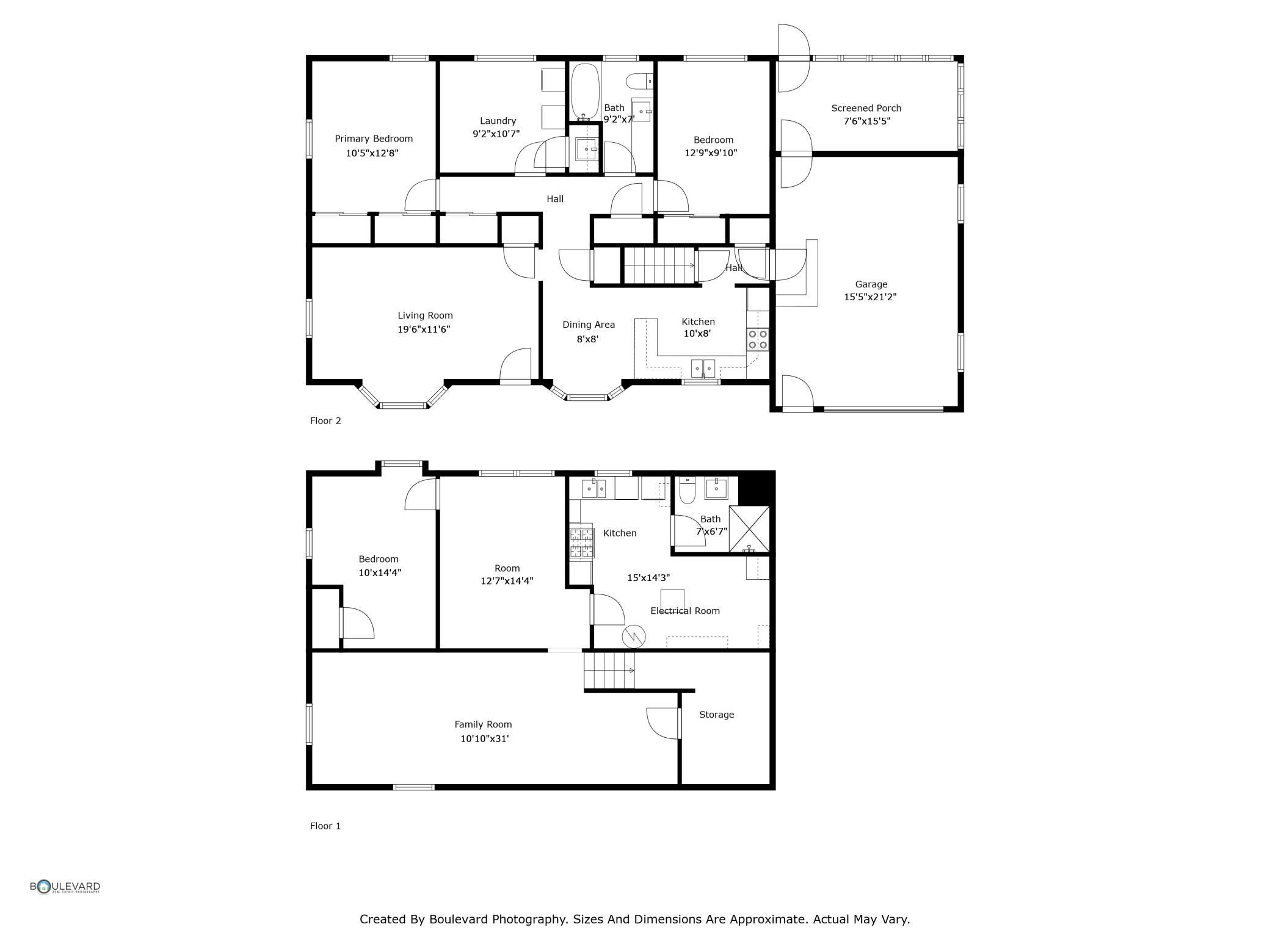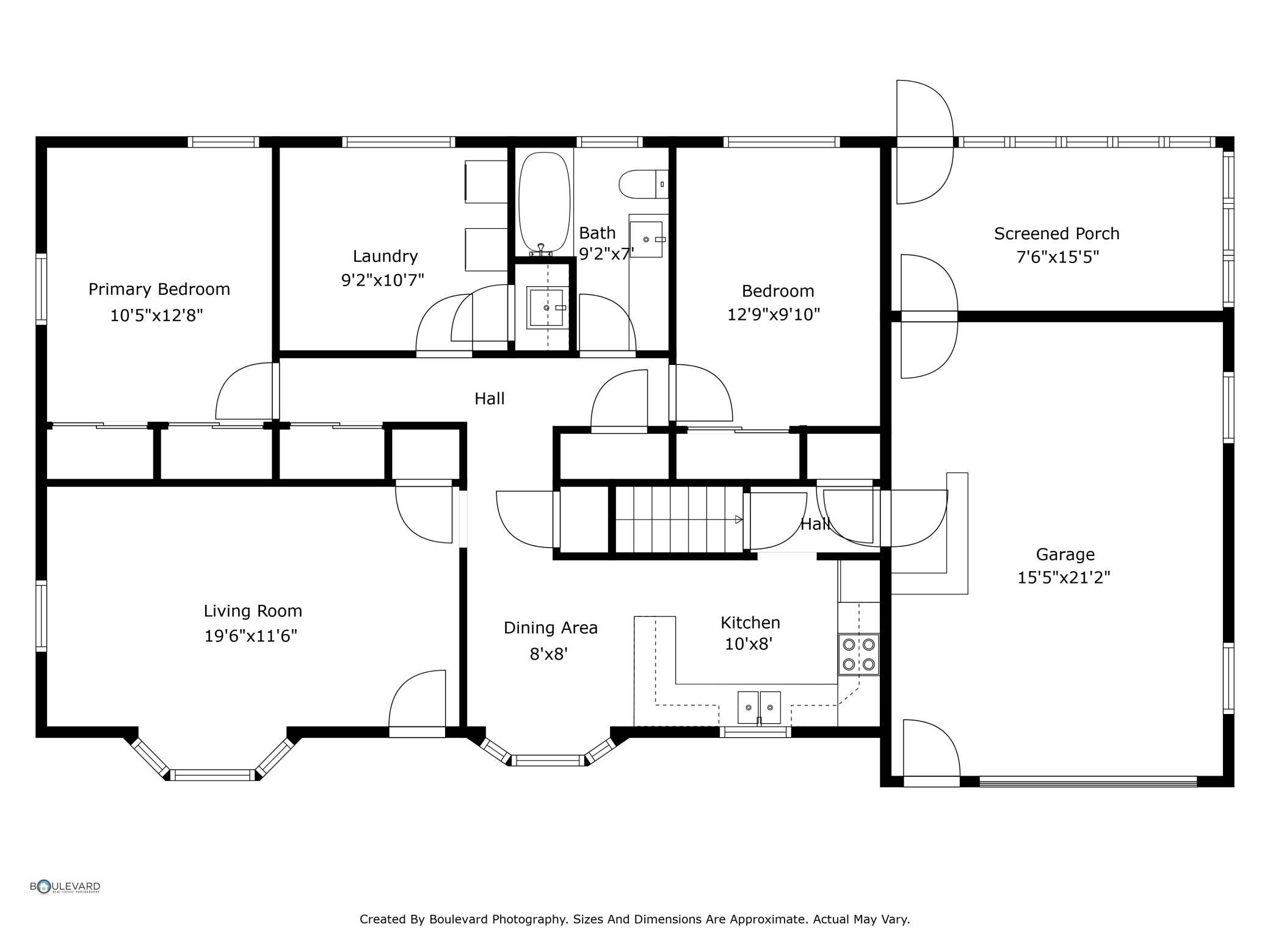
Property Listing
Description
** BEST PRICE/VALUE IN AREA!! ** Very clean and well maintained Rambler in the heart of St. Michael with a large backyard ** MOVE-IN READY!! ** This is a great One Level Living Option if you don't want to be restricted by an association!! ** 4 Bedrooms total with 3 bedrooms on main level (3rd bedroom currently used as laundry - but easily converted to bedroom) ** Primary Bedroom has double closets! ** Hardwood Flooring in two bedrooms ** Kitchen has pantry closet, vent hood, newer countertops and eat-in kitchen area with bay window ** Large Main Floor Living Room with bay window and hardwood flooring under carpet ** Full bathroom on main level with tile floors, tile tub surround and a laundry chute too! ** Newer Windows ** Newer High Efficiency Furnace ** Finished Lower Level has Large Family Room, Office/Flex Room/Game Room and 4th Bedroom - all with NEW CARPET! ** 3/4 bathroom in lower level ** Mother-In-Law Apartment in Lower Level with opportunity to rent basement ** Attached garage with access to 3 season porch and backyard - garage has screen attachment too! ** Concrete Driveway with extra parking on the side of the garage and a storage shed too! ** Large backyard with Gas Grill hooked up to natural gas ** Updated 100 AMP Electrical Service (2021) ** Conveniently located close to Parks, Trails, Downtown St. Michael, lots of restaurants, shopping and a future Costco! ** Check out the floor plans at the end of the photos! **Property Information
Status: Active
Sub Type: ********
List Price: $299,900
MLS#: 6746881
Current Price: $299,900
Address: 505 Main Street S, Saint Michael, MN 55376
City: Saint Michael
State: MN
Postal Code: 55376
Geo Lat: 45.202493
Geo Lon: -93.665214
Subdivision: Zahlers 1st Add
County: Wright
Property Description
Year Built: 1961
Lot Size SqFt: 10890
Gen Tax: 2588
Specials Inst: 0
High School: ********
Square Ft. Source:
Above Grade Finished Area:
Below Grade Finished Area:
Below Grade Unfinished Area:
Total SqFt.: 2240
Style: Array
Total Bedrooms: 3
Total Bathrooms: 2
Total Full Baths: 1
Garage Type:
Garage Stalls: 1
Waterfront:
Property Features
Exterior:
Roof:
Foundation:
Lot Feat/Fld Plain: Array
Interior Amenities:
Inclusions: ********
Exterior Amenities:
Heat System:
Air Conditioning:
Utilities:


