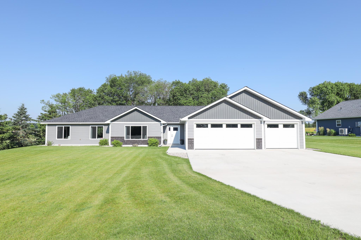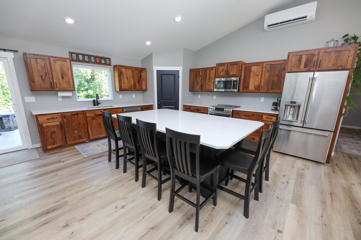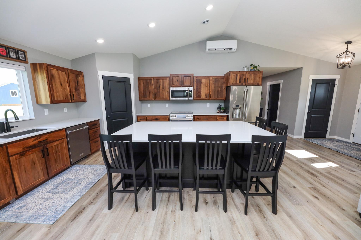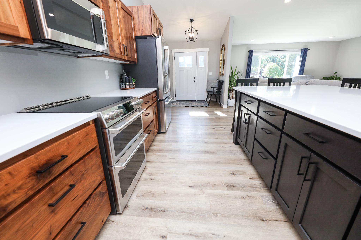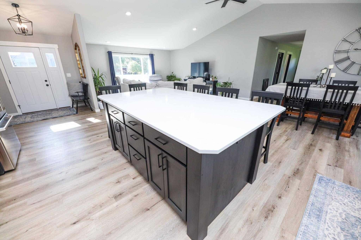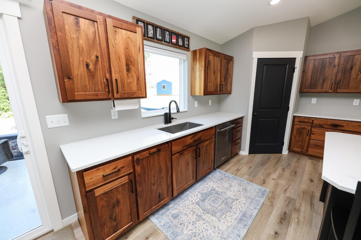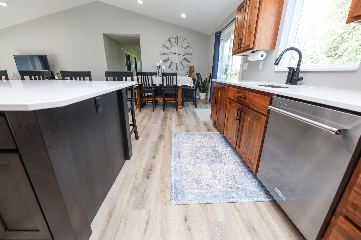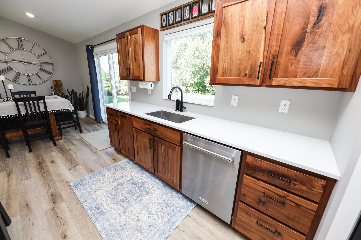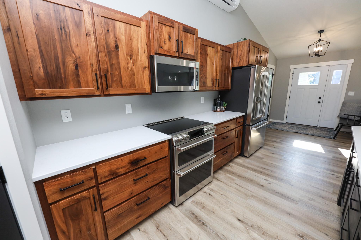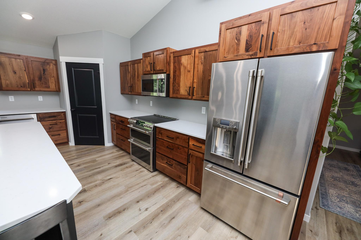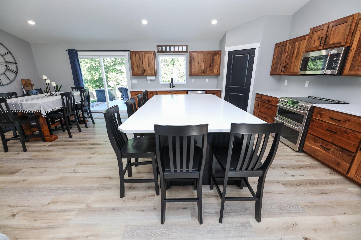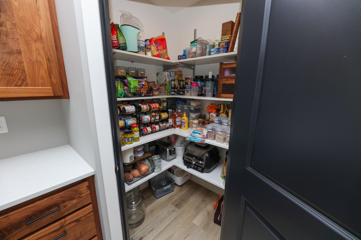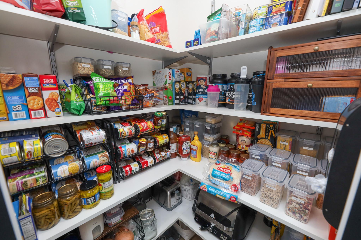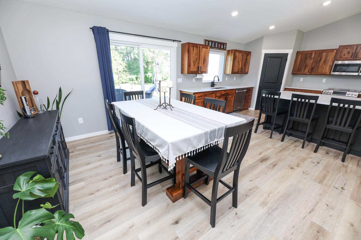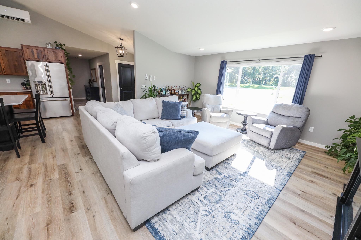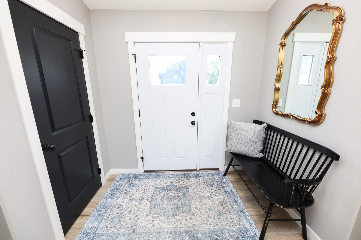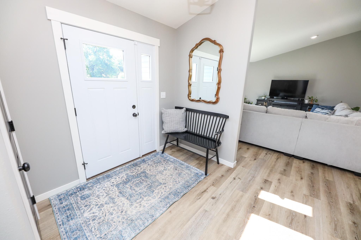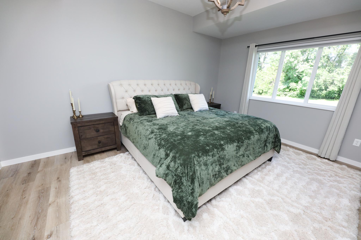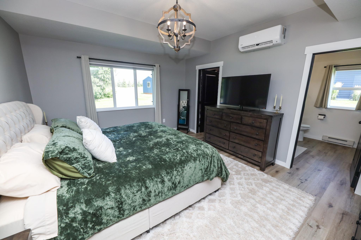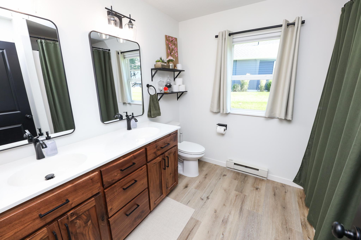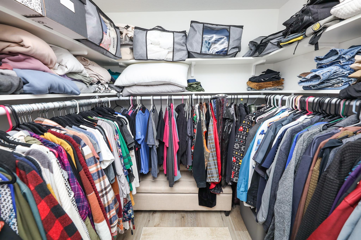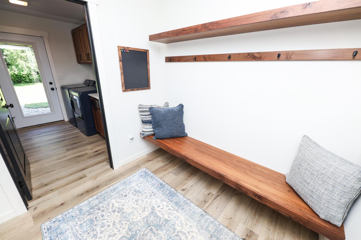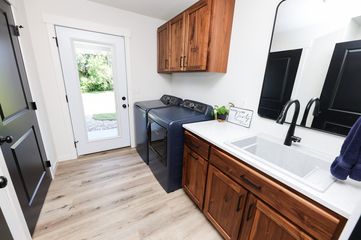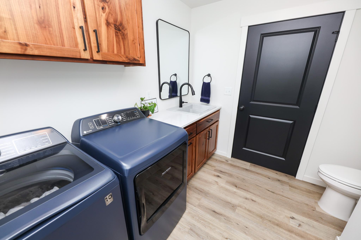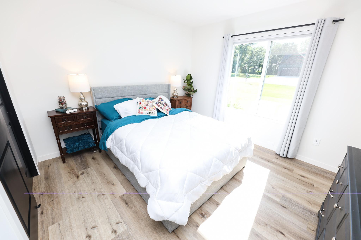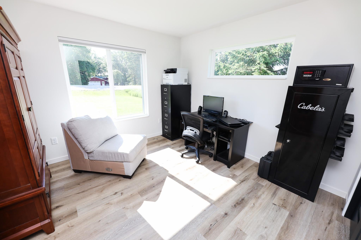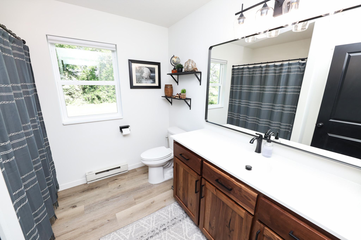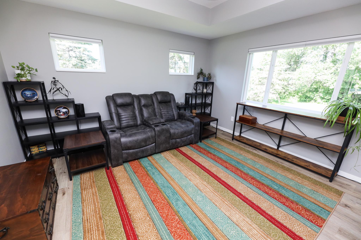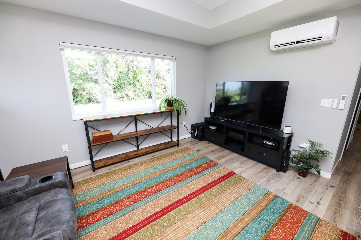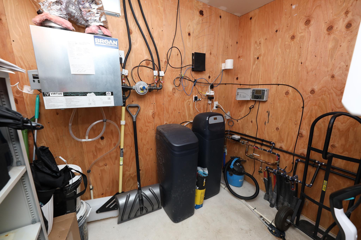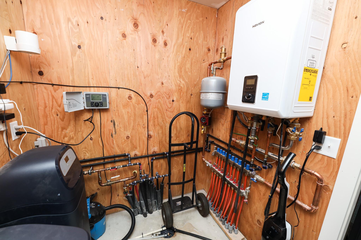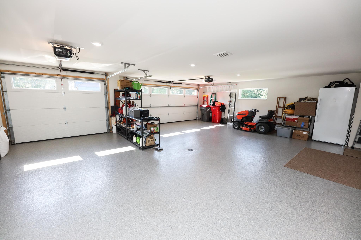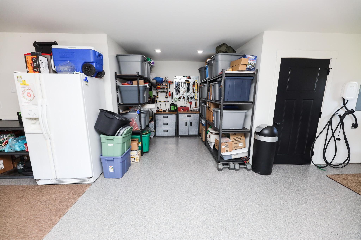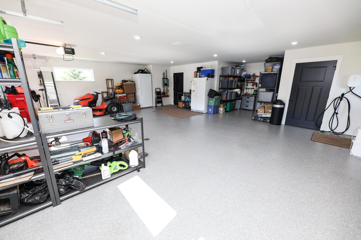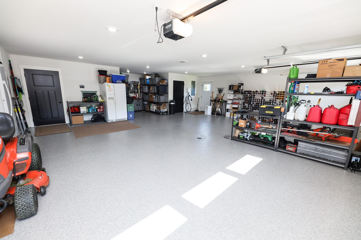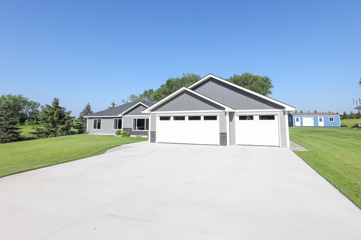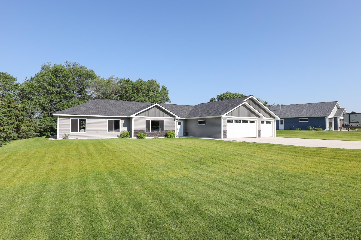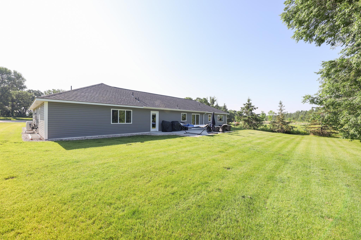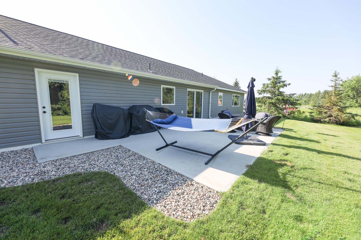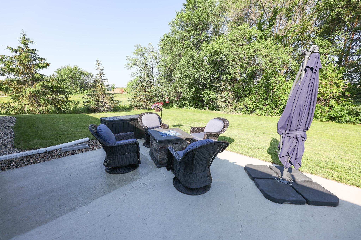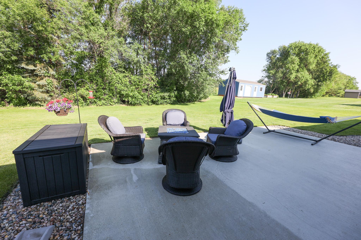
Property Listing
Description
Step into modern comfort – no work needed and not one stair inside or out! Discover your dream home in this meticulously maintained, move-in ready 3-bedroom, 3-bath gem with 2,194 sq ft of main level living! Pop inside and be greeted by an open-concept layout that seamlessly connects the living, dining, and kitchen area; perfect for both everyday living and entertaining. The heart of this home is undoubtedly the massive kitchen island, offering ample counter space for meal prep and casual dining; making it a true culinary haven. Sleek, modern finishes throughout create a sophisticated and inviting atmosphere with gorgeous black walnut cabinetry and stunning quartz tops. Retreat to your great master bedroom, a spacious sanctuary designed for relaxation and functionality. The one big complaint we often hear about 1-level homes is the lack of a 2nd living area... not in this home! Not only do you have a generously sized family room but the 3-stall heated garage is used by the current owner's as contiguous living space! Outside, enjoy endless possibilities with a fantastic back patio that's ideal for grilling, outdoor games or simply relaxing overlooking your large yard—perfect for gardening or play. Bonus features include: irrigation system, vaulted ceilings, in-floor heat throughout the home and garage, heat pump and a large mudroom! Tucked in a great location, this home offers convenience to shopping, restaurants and multiple boat launches. Don't miss the opportunity to make this stunning property yours!Property Information
Status: Active
Sub Type: ********
List Price: $532,500
MLS#: 6746276
Current Price: $532,500
Address: 2060 Rosewood Lane SE, Alexandria, MN 56308
City: Alexandria
State: MN
Postal Code: 56308
Geo Lat: 45.86852
Geo Lon: -95.350329
Subdivision: Rosewood Meadows Second Add
County: Douglas
Property Description
Year Built: 2023
Lot Size SqFt: 23522.4
Gen Tax: 6064
Specials Inst: 0
High School: ********
Square Ft. Source:
Above Grade Finished Area:
Below Grade Finished Area:
Below Grade Unfinished Area:
Total SqFt.: 2194
Style: Array
Total Bedrooms: 3
Total Bathrooms: 3
Total Full Baths: 1
Garage Type:
Garage Stalls: 3
Waterfront:
Property Features
Exterior:
Roof:
Foundation:
Lot Feat/Fld Plain: Array
Interior Amenities:
Inclusions: ********
Exterior Amenities:
Heat System:
Air Conditioning:
Utilities:


