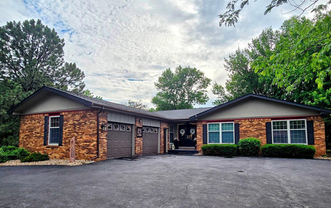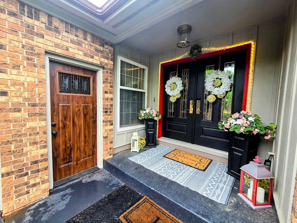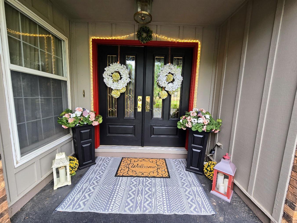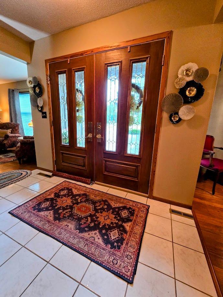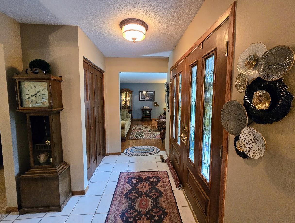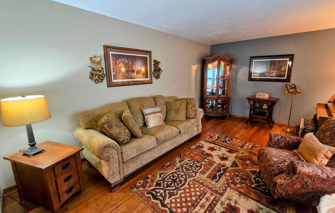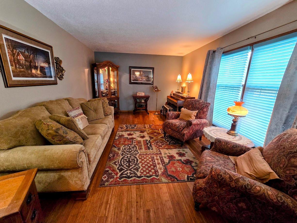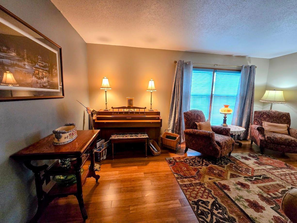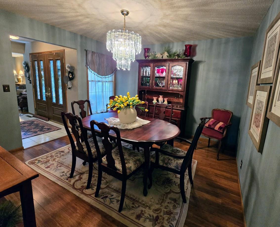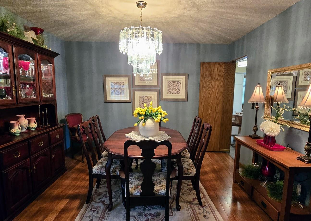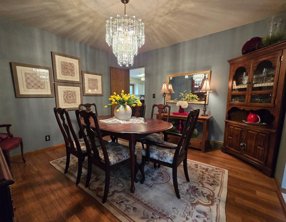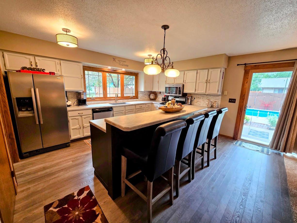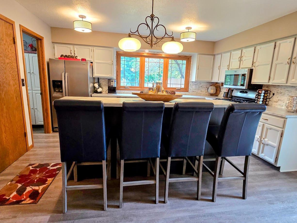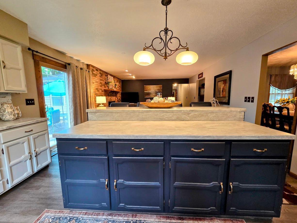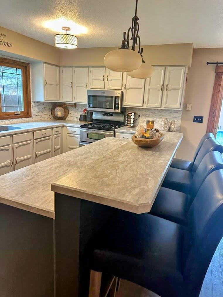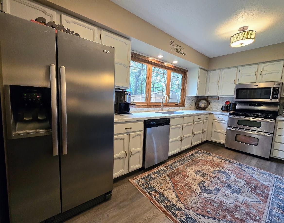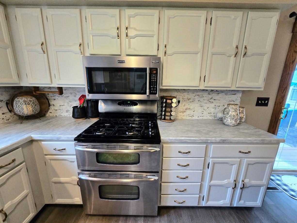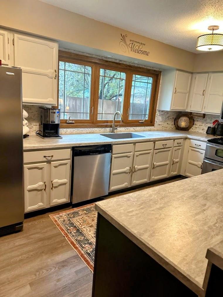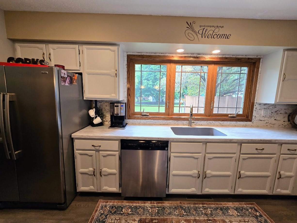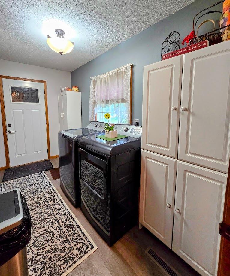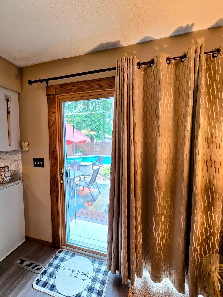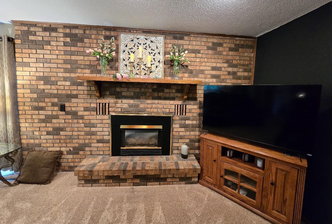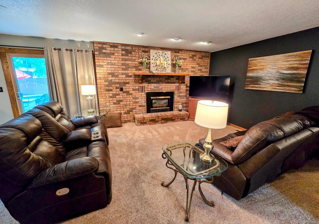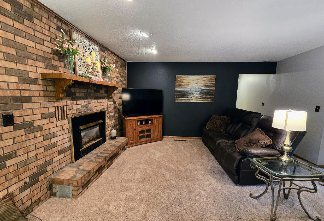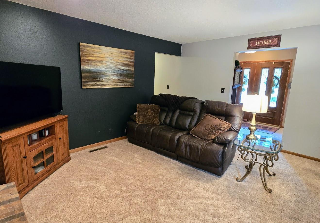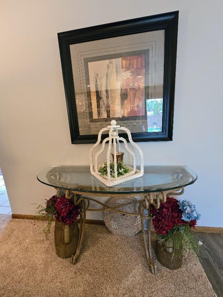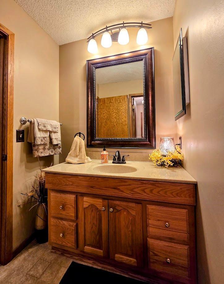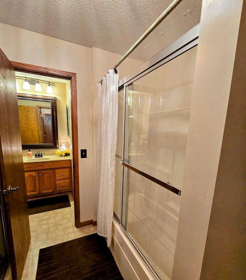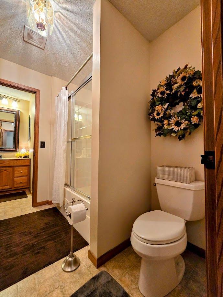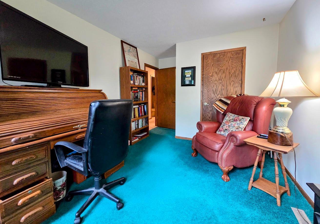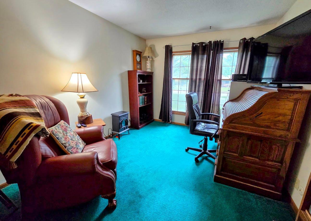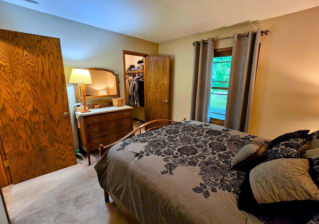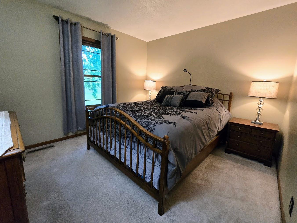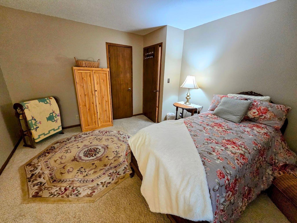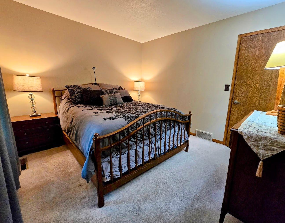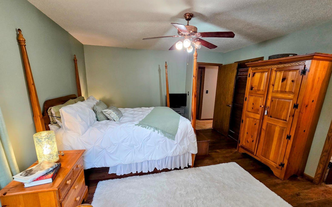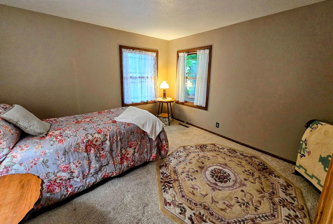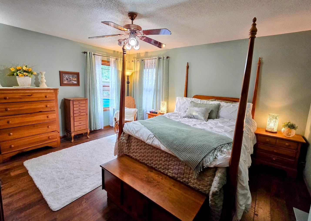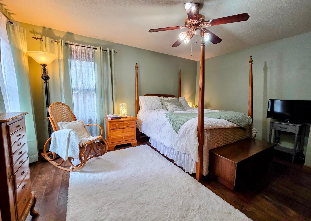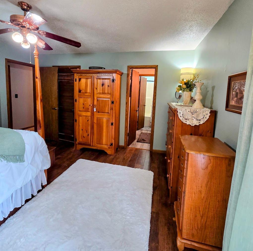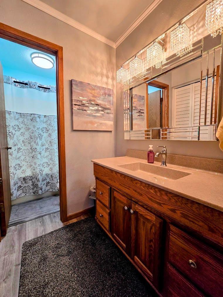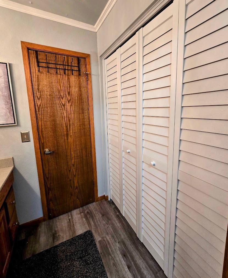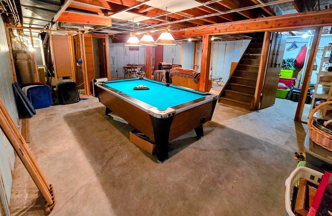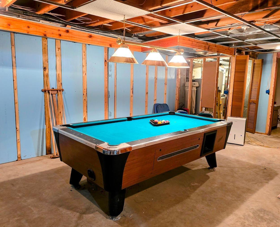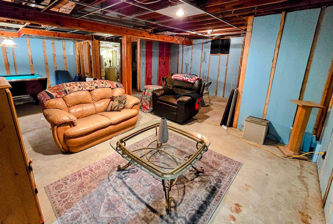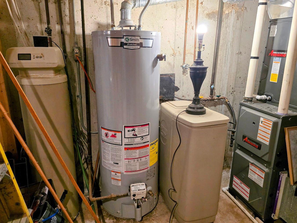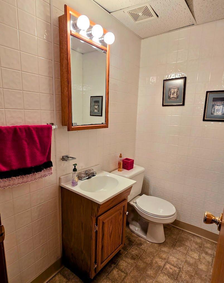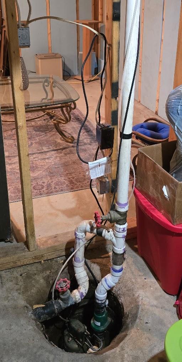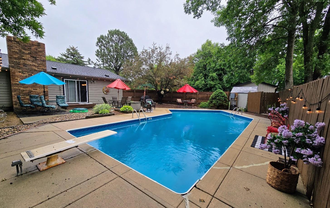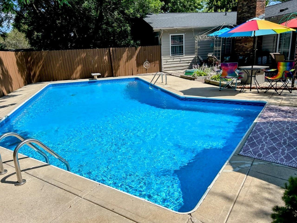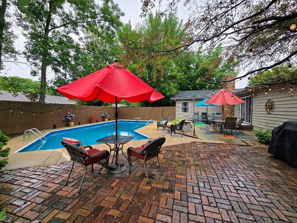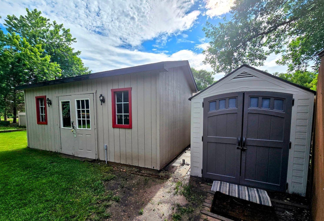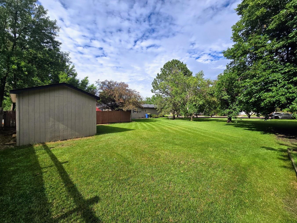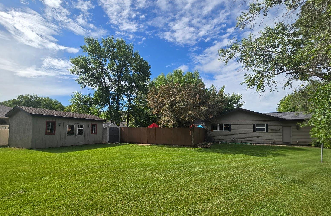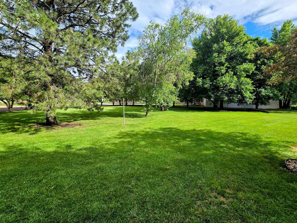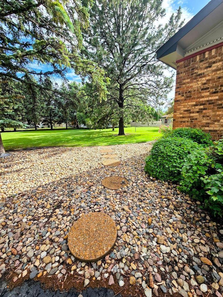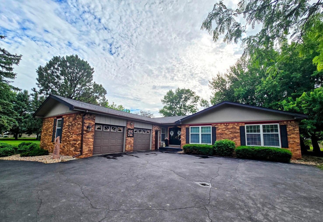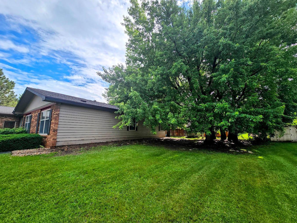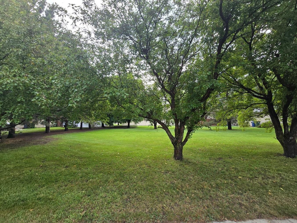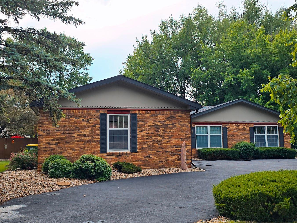
Property Listing
Description
Elegant Custom Brick & Cedar Home on Two Scenic Lots with Private Pool Retreat This exquisite custom-built residence exudes timeless charm and curb appeal, set on two beautifully manicured lots with a circular driveway and striking double-door entry. The grand foyer welcomes you with rich woodwork and opens into a sunlit living room with new flooring. The formal dining room showcases a statement chandelier, perfect for elegant entertaining. The updated kitchen offers custom-painted cabinetry, a center island with quartz sink (2021), dining bar, and stainless steel appliances. A seamless flow leads from the kitchen and family room to the fenced-in pool area through sliding patio doors—a serene and private oasis enhanced by recent updates to the pool heater, line, and pump. The sophisticated primary suite offers a peaceful retreat with views of the pool, a generous walk-in closet, and a private bath. Three additional bedrooms, each with walk-in closets, and a second full bath complete the main level. The main-floor laundry, located just off the kitchen, provides convenient access to the attached garage and basement. The expansive unfinished lower level includes a half bath, storage and utility rooms, and a pool table that stays. Foundation work completed by American Waterworks is fully transferable to the new owner for added peace of mind. A charming pump house and garden shed complete the property. A truly refined home, offering a graceful blend of comfort, craftsmanship, and just the right touch of sparkle and style.Property Information
Status: Active
Sub Type: ********
List Price: $395,000
MLS#: 6746154
Current Price: $395,000
Address: 902 6th Avenue SE, Pipestone, MN 56164
City: Pipestone
State: MN
Postal Code: 56164
Geo Lat: 43.990528
Geo Lon: -96.309966
Subdivision: Browns Second Add
County: Pipestone
Property Description
Year Built: 1978
Lot Size SqFt: 14374.8
Gen Tax: 4540
Specials Inst: 1703.63
High School: ********
Square Ft. Source:
Above Grade Finished Area:
Below Grade Finished Area:
Below Grade Unfinished Area:
Total SqFt.: 3244
Style: Array
Total Bedrooms: 4
Total Bathrooms: 3
Total Full Baths: 2
Garage Type:
Garage Stalls: 2
Waterfront:
Property Features
Exterior:
Roof:
Foundation:
Lot Feat/Fld Plain: Array
Interior Amenities:
Inclusions: ********
Exterior Amenities:
Heat System:
Air Conditioning:
Utilities:


