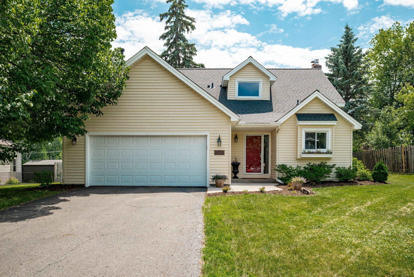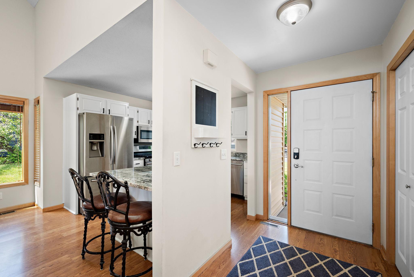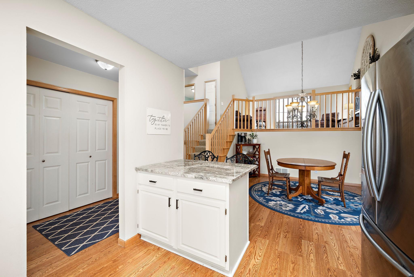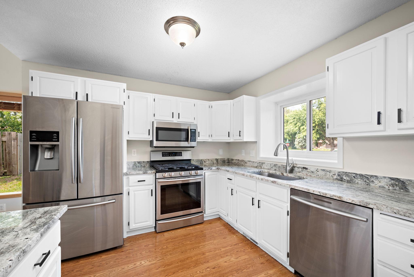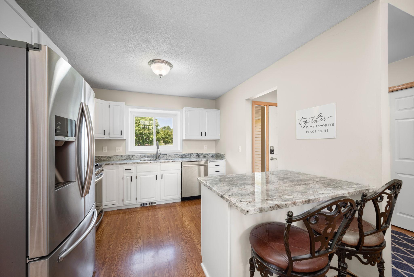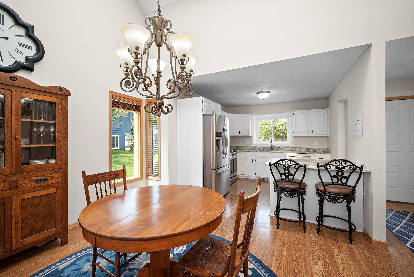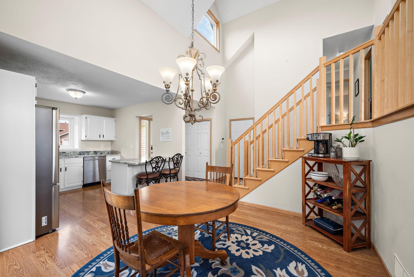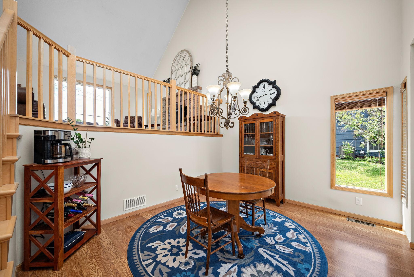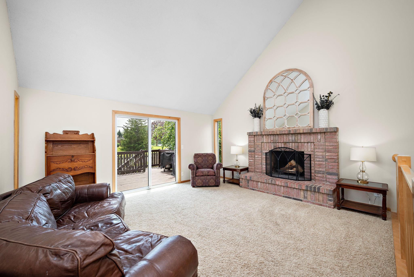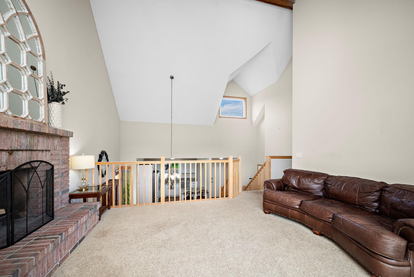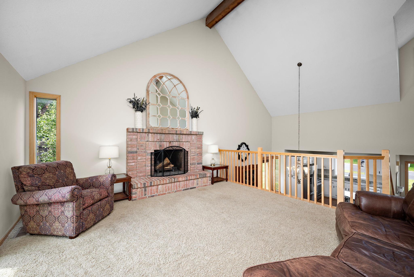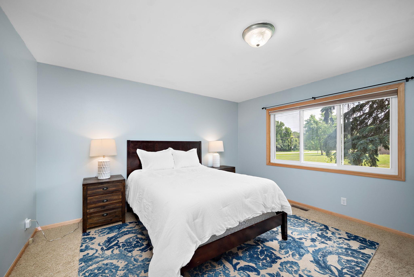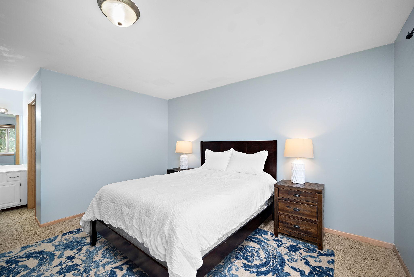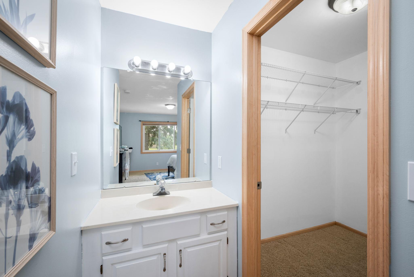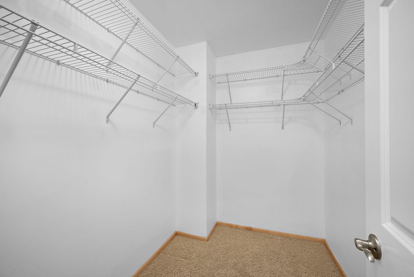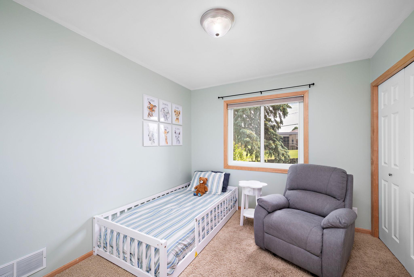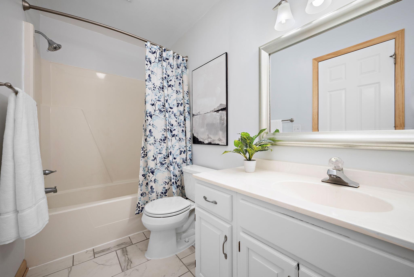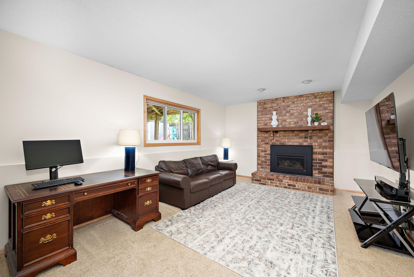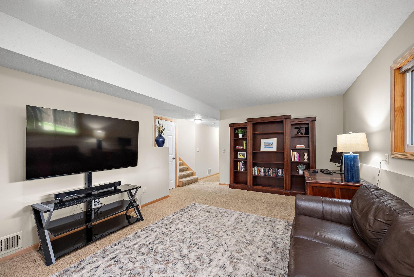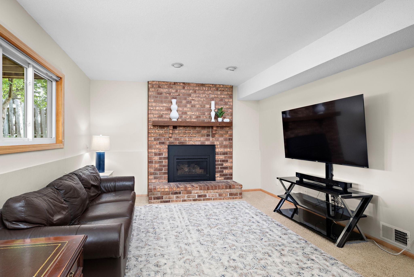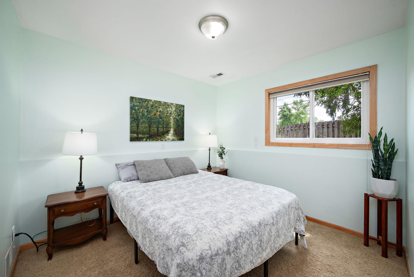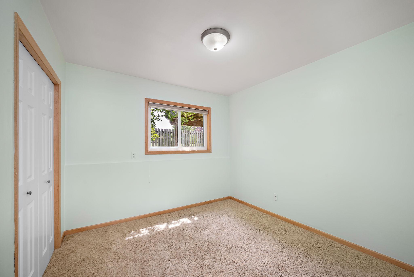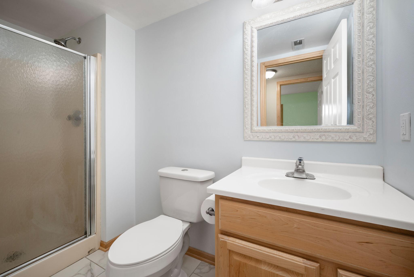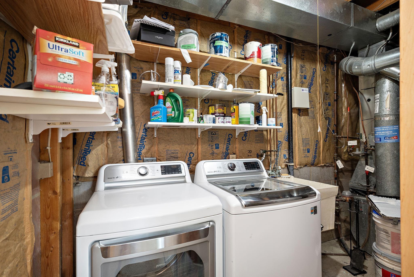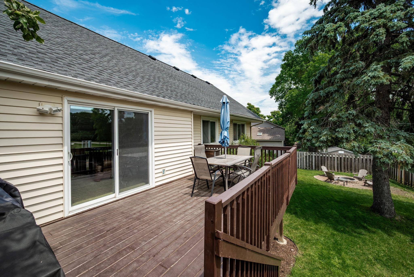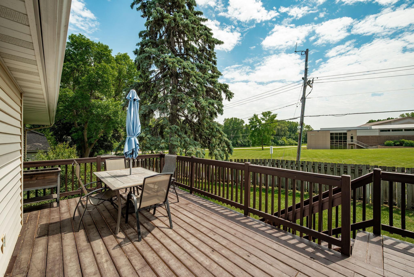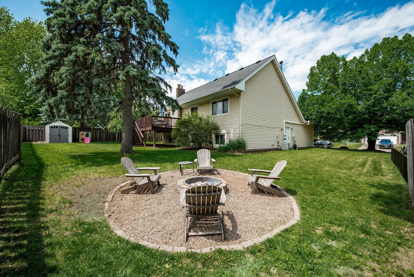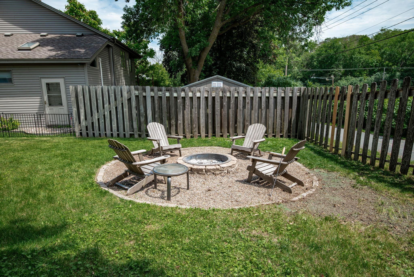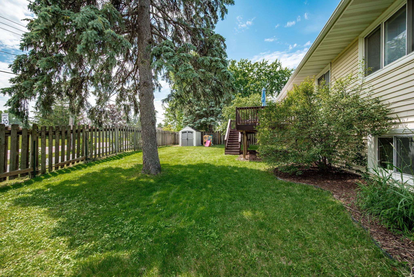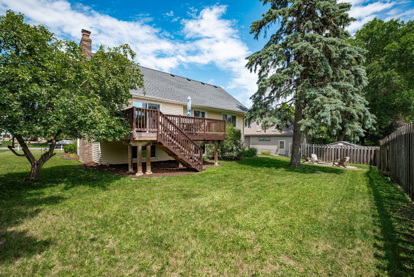
Property Listing
Description
Charming Eden Prairie, 3 level-split, home in a highly desirable neighborhood! Nestled just one mile north of Eden Prairie High School on a cul-de-sac, this beautifully updated and lovingly maintained 4 bedroom, 2 bath home combines comfort, character, and convenience. With inviting living spaces, and modern updates, this home is the perfect blend of timeless charm. A spacious entryway connects to an adorable, updated kitchen featuring white cabinetry, granite countertops, and SS appliances. There is a lovely eating area connected to the kitchen rounding out the main level. Open views of the upper level living room with a 20 ft vaulted ceiling and large windows also welcome you into this home. A cozy, wood-burning fireplace anchors the upper level space. The primary bedroom, second bedroom and remodeled full bath with newly tiled flooring are perfect for any family. The lower level boasts a second fireplace that is gas burning, adding warmth, comfort and flexibility for everyday living or entertaining. Two more bedrooms, a 3/4 bath with newly tiled floors, and the laundry and storage area, complete the interior of this home. The exterior shines just as bright with new deck boards, fresh landscaping, and a charming window box that adds instant curb appeal. The backyard is perfect for gatherings, complete with a fire pit, storage shed and privacy fence. This is your opportunity to own a move-in-ready home in one of Eden Prairie's most desirable areas. Schedule your showing today!Property Information
Status: Active
Sub Type: ********
List Price: $465,000
MLS#: 6745425
Current Price: $465,000
Address: 16391 Adret Court, Eden Prairie, MN 55346
City: Eden Prairie
State: MN
Postal Code: 55346
Geo Lat: 44.882
Geo Lon: -93.484974
Subdivision: Timber Creek Woods
County: Hennepin
Property Description
Year Built: 1984
Lot Size SqFt: 9583.2
Gen Tax: 5000
Specials Inst: 0
High School: ********
Square Ft. Source:
Above Grade Finished Area:
Below Grade Finished Area:
Below Grade Unfinished Area:
Total SqFt.: 1911
Style: Array
Total Bedrooms: 4
Total Bathrooms: 2
Total Full Baths: 1
Garage Type:
Garage Stalls: 2
Waterfront:
Property Features
Exterior:
Roof:
Foundation:
Lot Feat/Fld Plain:
Interior Amenities:
Inclusions: ********
Exterior Amenities:
Heat System:
Air Conditioning:
Utilities:


