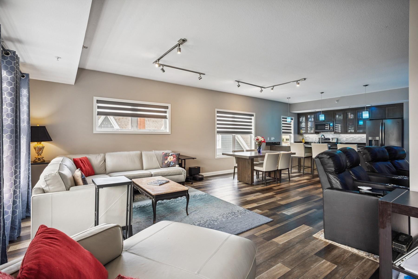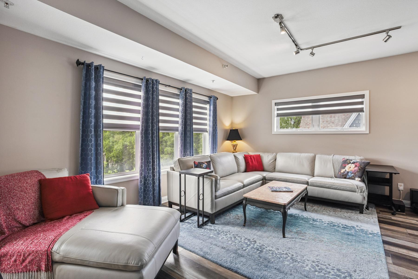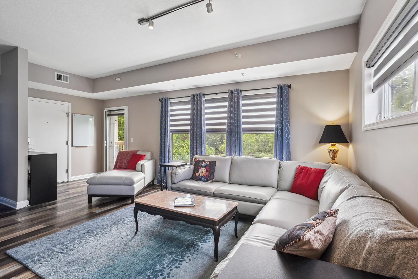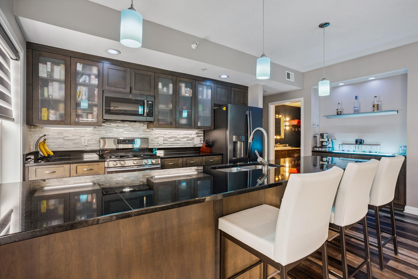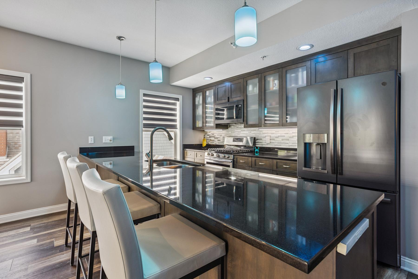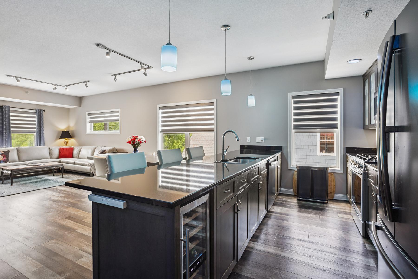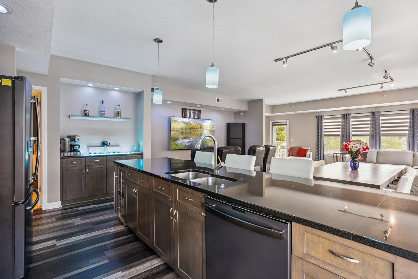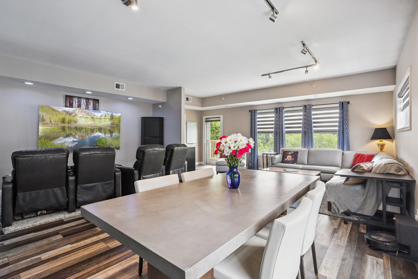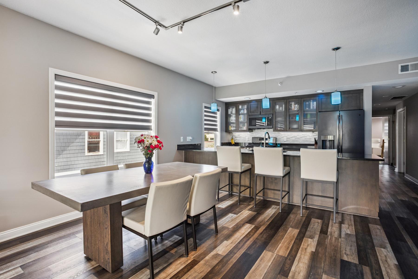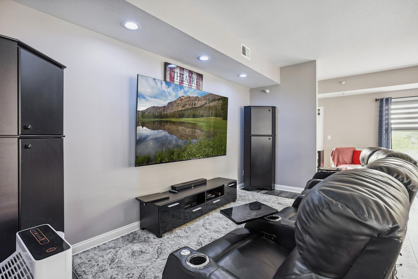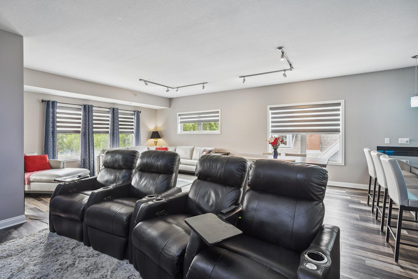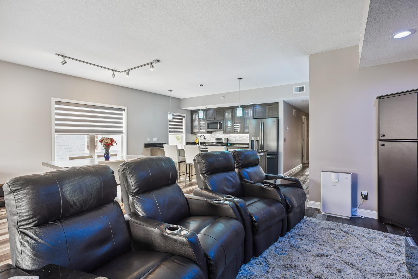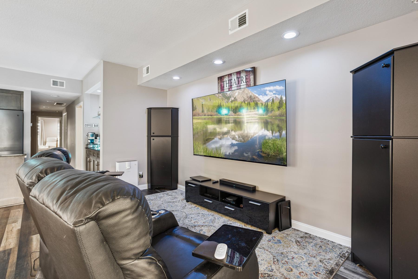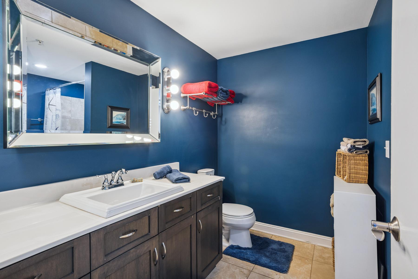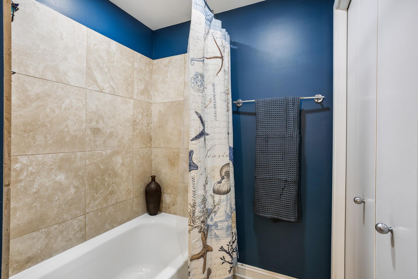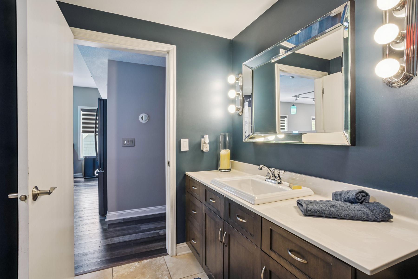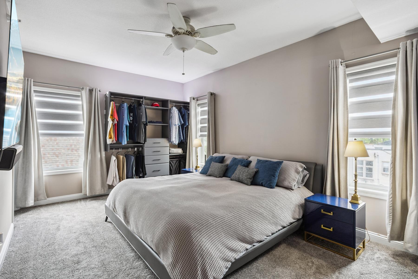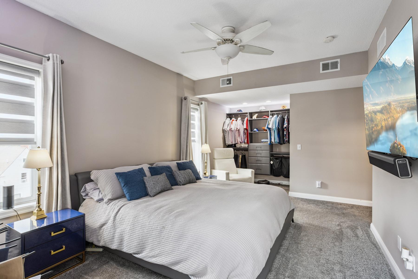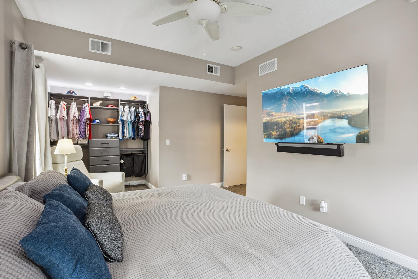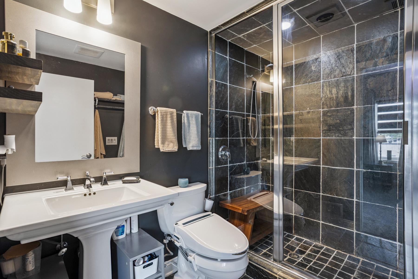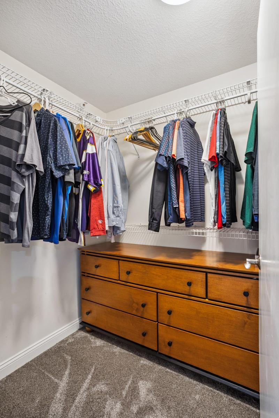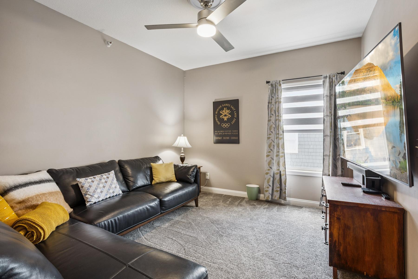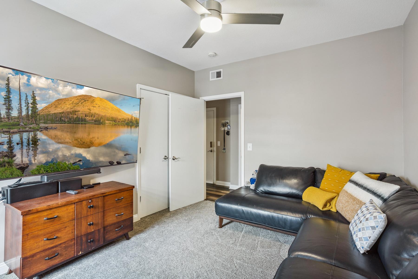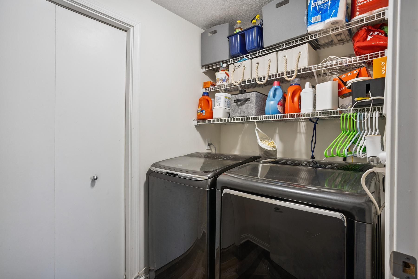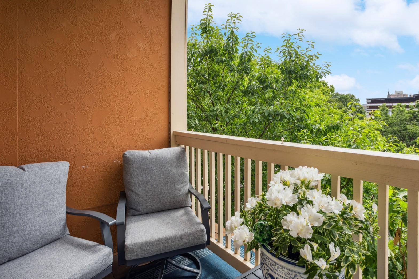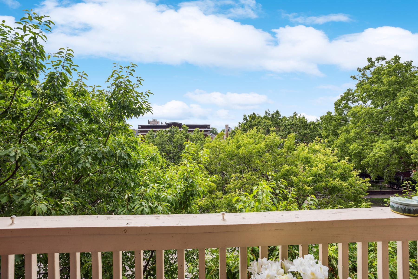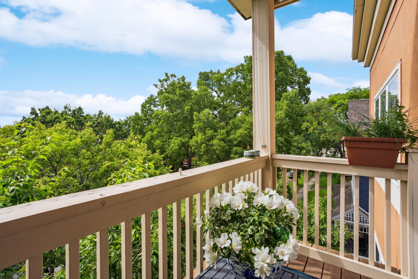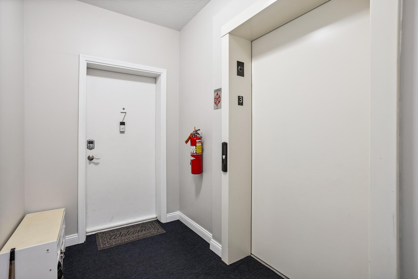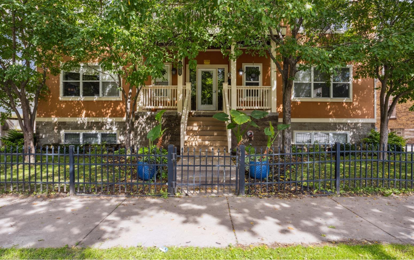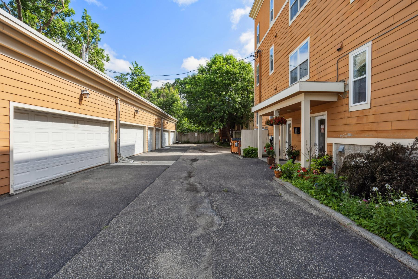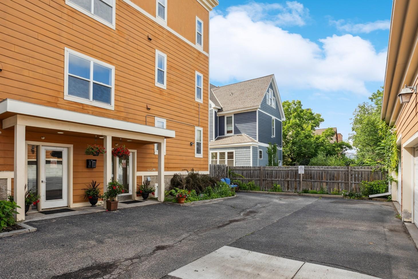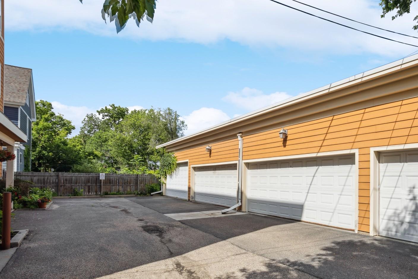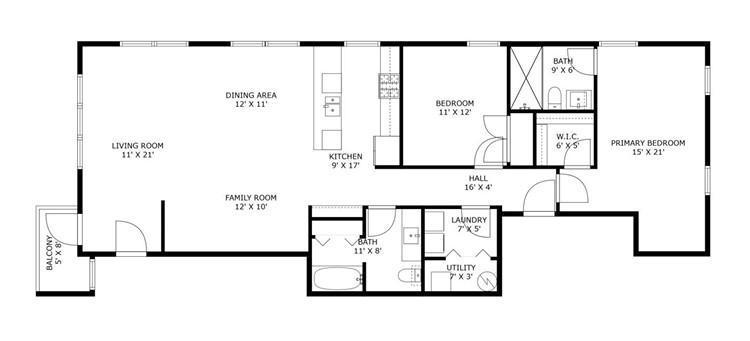
Property Listing
Description
Rarely available top-floor 2BR/2BA condo offering a spacious 1,400+ sq ft open floor plan in a quiet, 12-unit owner-occupied building. This executive-style, high-tech unit features no shared walls, peaceful treetop views, and direct elevator access via a private rear entry. The open-concept layout includes a chef’s kitchen with a gas range, new black stainless appliances, a wine fridge, smart faucet, deep pull-out cabinetry, and a built-in bar/coffee nook. The primary suite offers a walk-in closet, newly added dual modular closet system, and a private en-suite bath with an oversized walk-in shower featuring dual shower heads and handheld fixture. Enjoy smart lighting, programmable electronic window shades throughout, and a private deck with seating area — your own outdoor retreat among the treetops. A one-car garage is located just steps from the rear entrance and elevator. The well-managed, low-cost HOA fees include trash, sewer/water, snow removal, high-speed internet, a smart, secure entry system with 5-camera smartphone monitoring, and more. Ample free parking is also available for guests. Set on historic Park Avenue, the home is just 7–10 blocks from U.S. Bank Stadium, light rail, theaters, dining, and other downtown amenities. Two pets allowed. A move-in-ready unit with elevated finishes, rare privacy, and exceptional value for its square footage and location.”Property Information
Status: Active
Sub Type: ********
List Price: $311,000
MLS#: 6745405
Current Price: $311,000
Address: 1829 Park Avenue, 7, Minneapolis, MN 55404
City: Minneapolis
State: MN
Postal Code: 55404
Geo Lat: 44.964198
Geo Lon: -93.264664
Subdivision: Cic 1276 The Renaissance At 1835
County: Hennepin
Property Description
Year Built: 2005
Lot Size SqFt: 15246
Gen Tax: 2913
Specials Inst: 0
High School: ********
Square Ft. Source:
Above Grade Finished Area:
Below Grade Finished Area:
Below Grade Unfinished Area:
Total SqFt.: 1420
Style: Array
Total Bedrooms: 2
Total Bathrooms: 2
Total Full Baths: 1
Garage Type:
Garage Stalls: 1
Waterfront:
Property Features
Exterior:
Roof:
Foundation:
Lot Feat/Fld Plain:
Interior Amenities:
Inclusions: ********
Exterior Amenities:
Heat System:
Air Conditioning:
Utilities:


