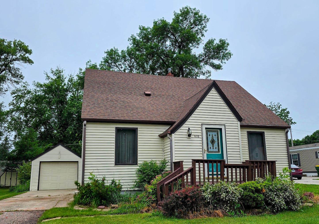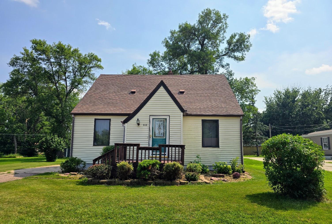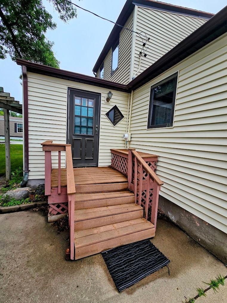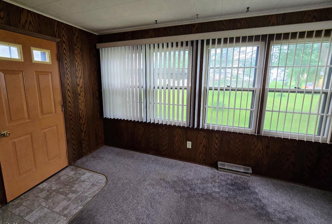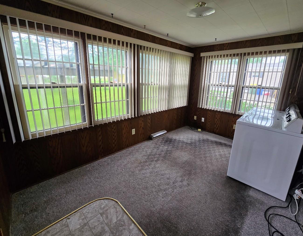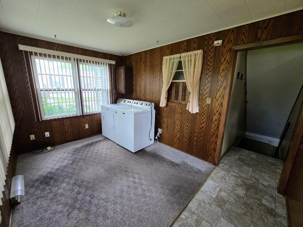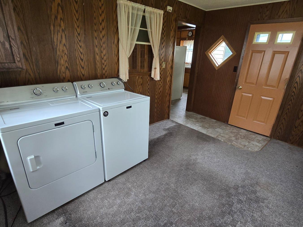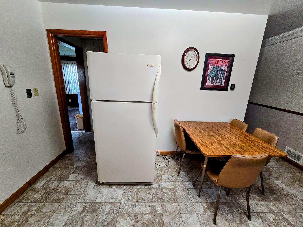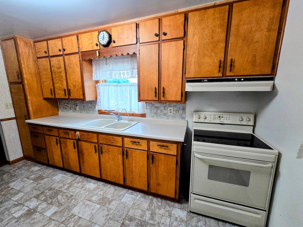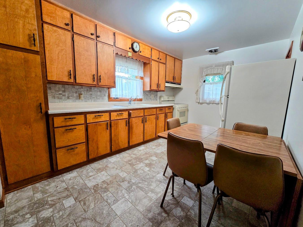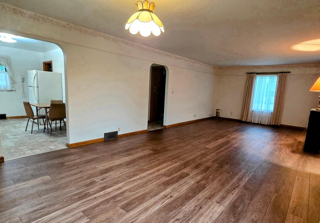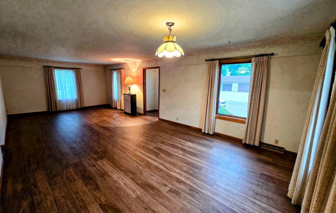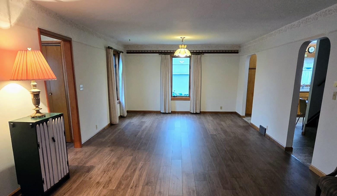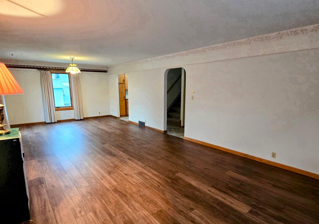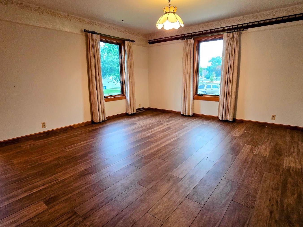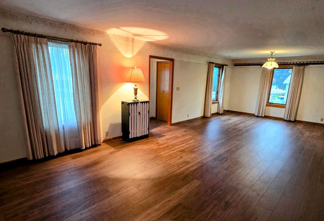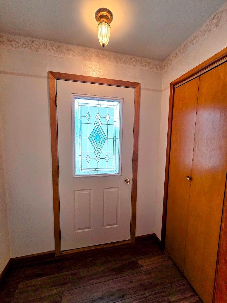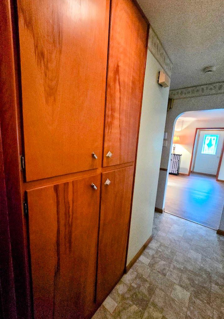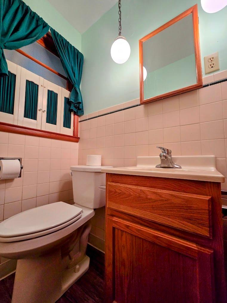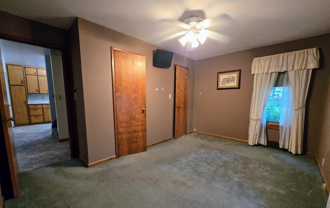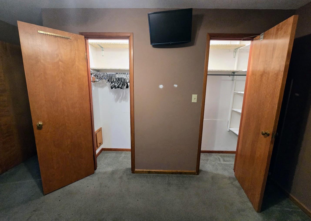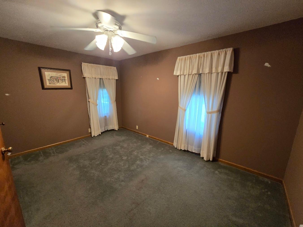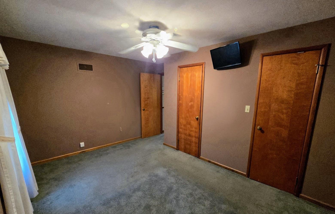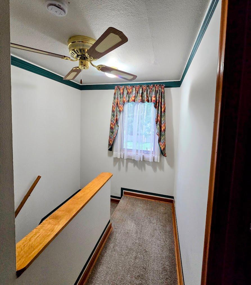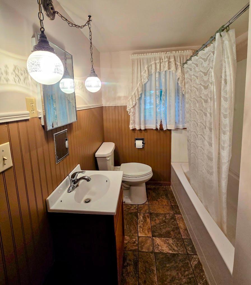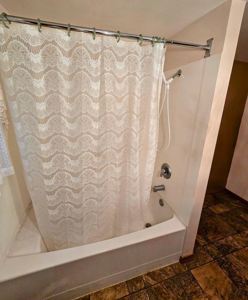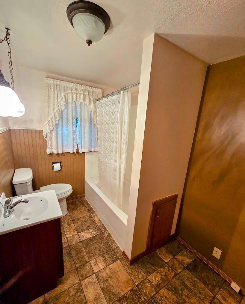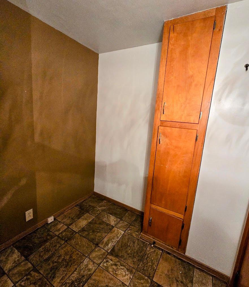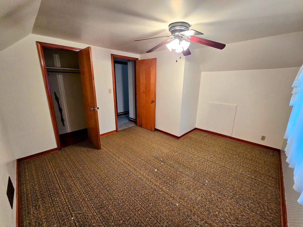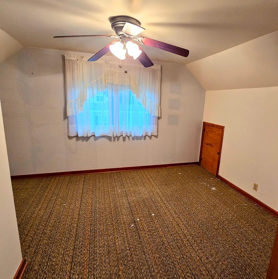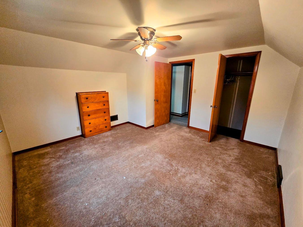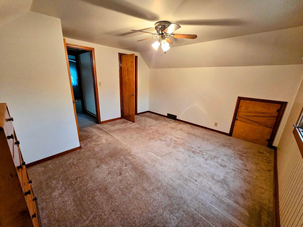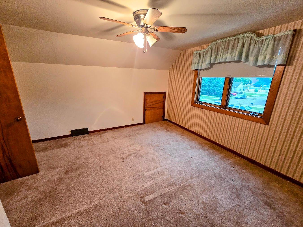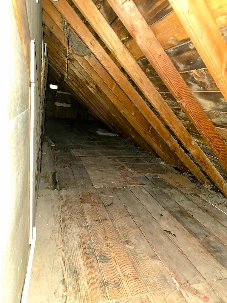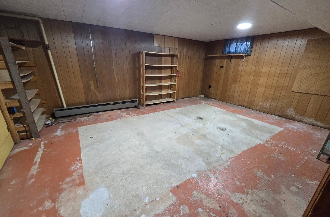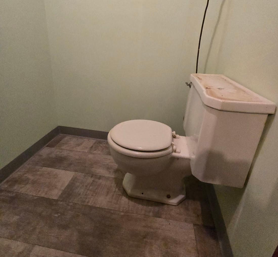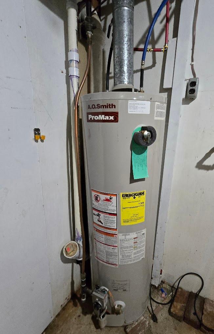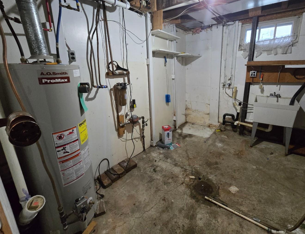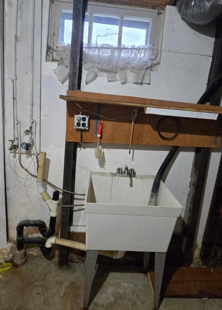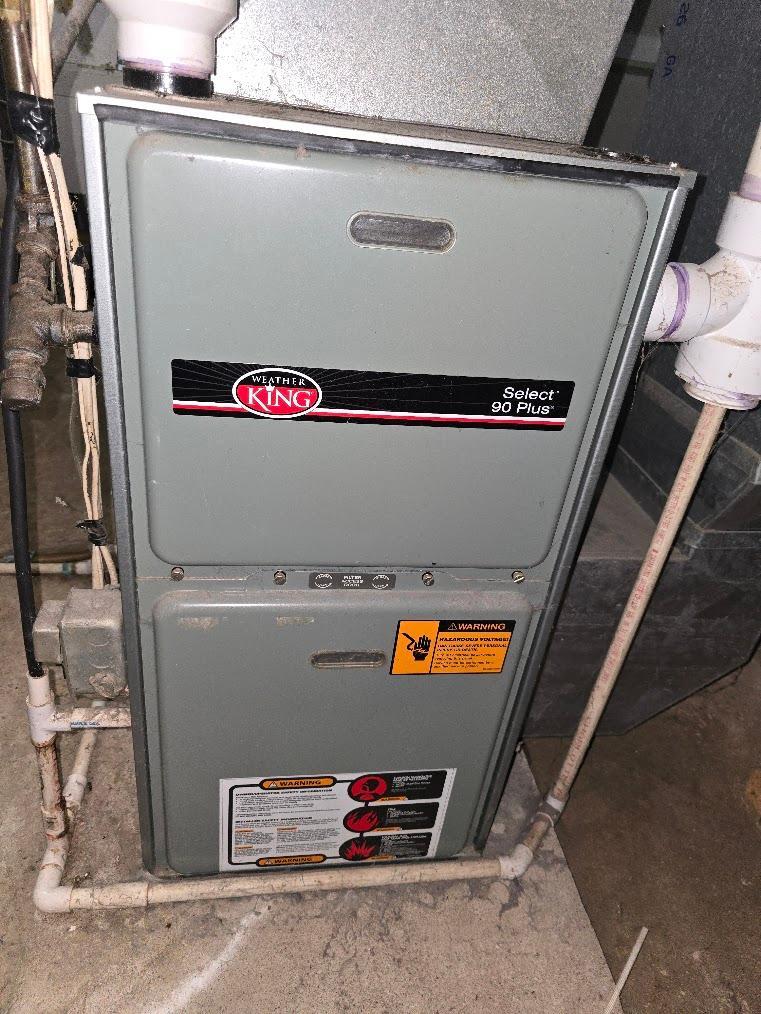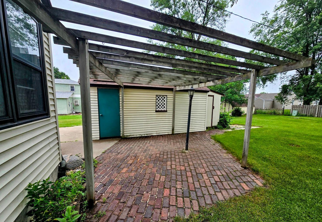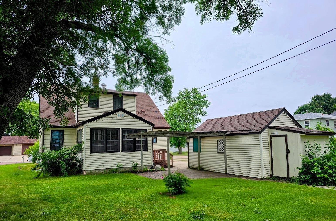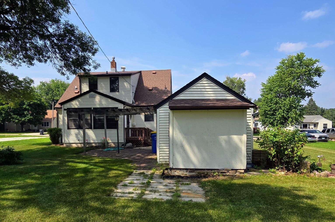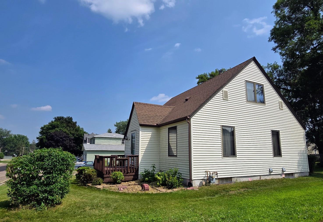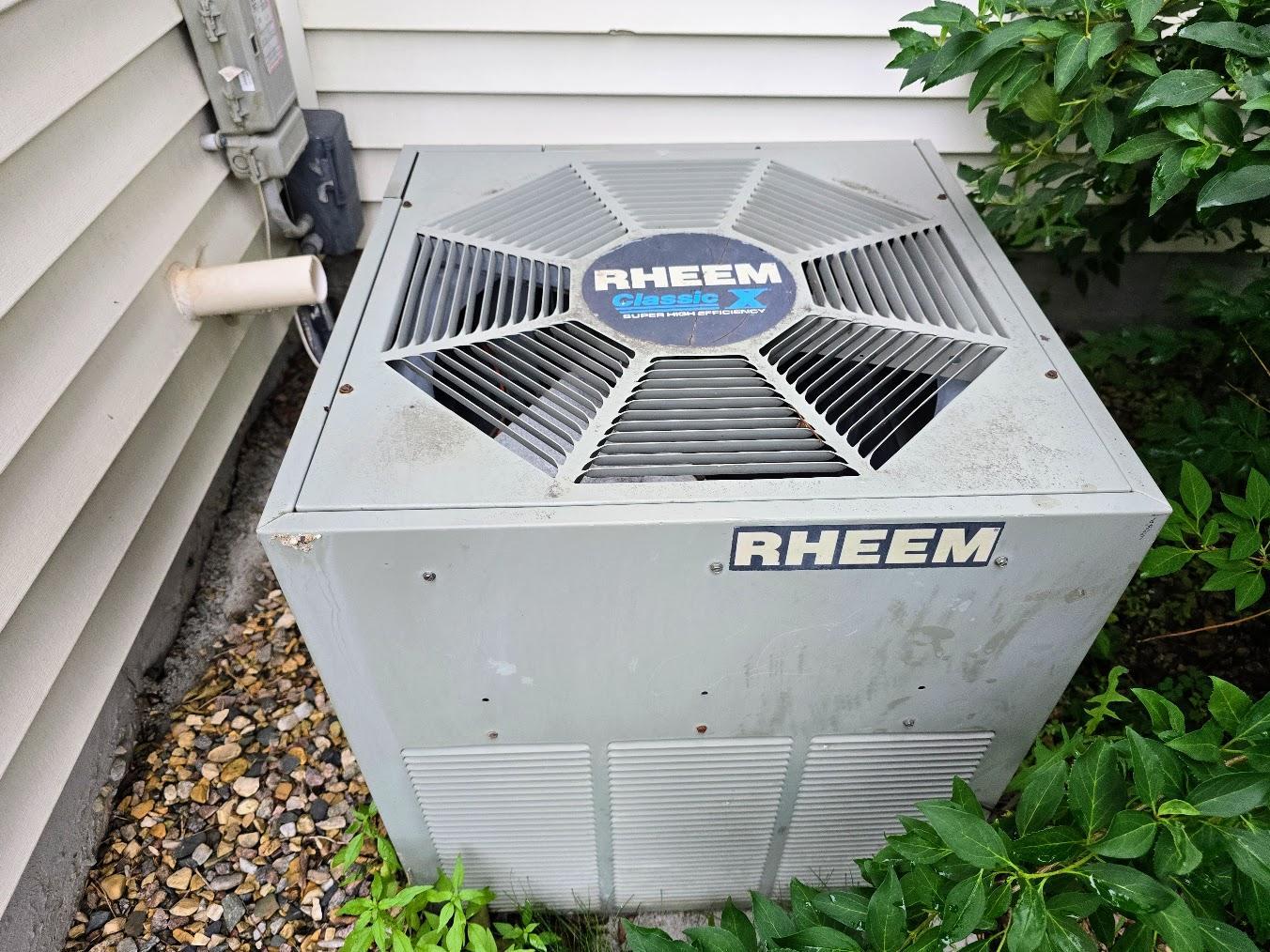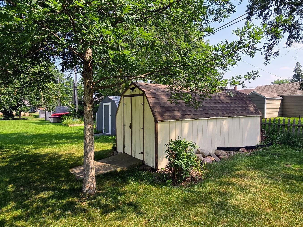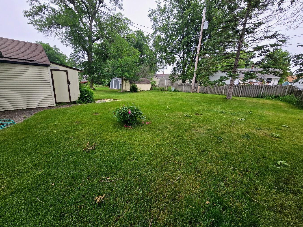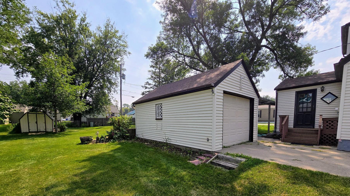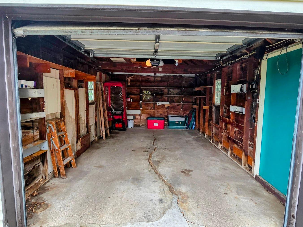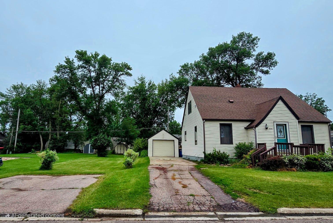
Property Listing
Description
Well-maintained 1.5-story home sits on a generous double parcel (75' x 136') and offers timeless character with smart updates. Curb appeal includes attractive landscaping, vinyl siding, updated shingles (approx. 6 years), and a composite back deck entry leading to an enclosed porch. Inside, enjoy new laminate flooring throughout the kitchen, dining, and living rooms. The eat-in kitchen features updated countertops and sink, ample cabinetry. Arched doorways accent the spacious open dining and living room with new laminate flooring with front entry door & closet. The carpeted back porch is bright and functional with electric heat, laundry area, and south-facing windows. Main floor includes a bedroom with double closets and ceiling fan. Upstairs are two additional bedrooms with hardwood under carpet, built-ins, and access to attic storage. A large full bath includes tub/shower and built-in cabinets. The basement features a rec room, two storage rooms, utility room, and half bath. Basement is unfinished -walls have steel braces, sump pump, Forced air furnace, utility sink & gas water heater. Outside is perfect for relaxing or entertaining—a beautiful 14x12 block/brick patio with pergola, alean to garden shed, backyard storage shed (reshingled in 2024), plus a single detached garage with opener. Property also includes an extra parking pad for added convenience. A great blend of comfort, updates, and small-town charm—this home is ready for you! Property is Being SOLD AS IS.Property Information
Status: Active
Sub Type: ********
List Price: $145,000
MLS#: 6745398
Current Price: $145,000
Address: 808 5th Street SW, Pipestone, MN 56164
City: Pipestone
State: MN
Postal Code: 56164
Geo Lat: 43.995833
Geo Lon: -96.328856
Subdivision: Johnson Add
County: Pipestone
Property Description
Year Built: 1953
Lot Size SqFt: 3049.2
Gen Tax: 1122
Specials Inst: 0
High School: ********
Square Ft. Source:
Above Grade Finished Area:
Below Grade Finished Area:
Below Grade Unfinished Area:
Total SqFt.: 2106
Style: Array
Total Bedrooms: 3
Total Bathrooms: 3
Total Full Baths: 1
Garage Type:
Garage Stalls: 1
Waterfront:
Property Features
Exterior:
Roof:
Foundation:
Lot Feat/Fld Plain: Array
Interior Amenities:
Inclusions: ********
Exterior Amenities:
Heat System:
Air Conditioning:
Utilities:


