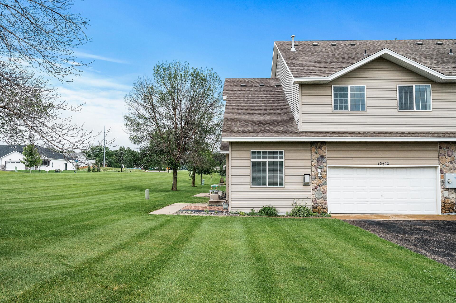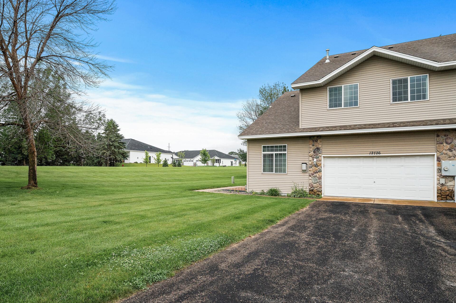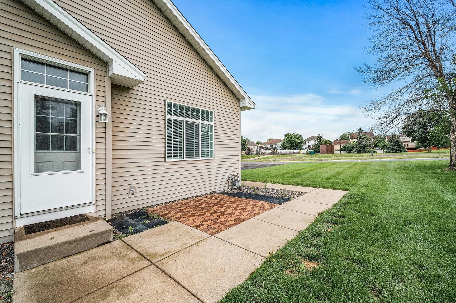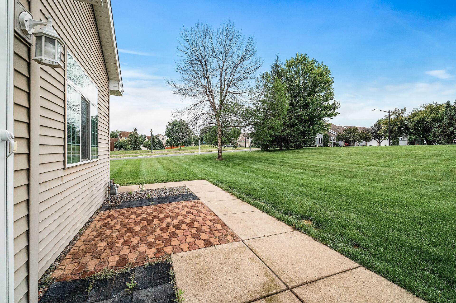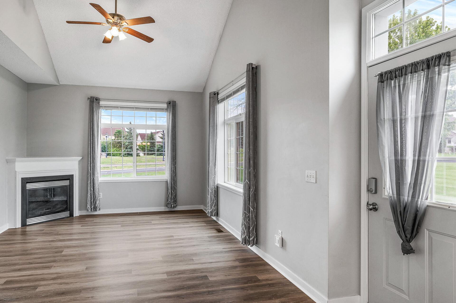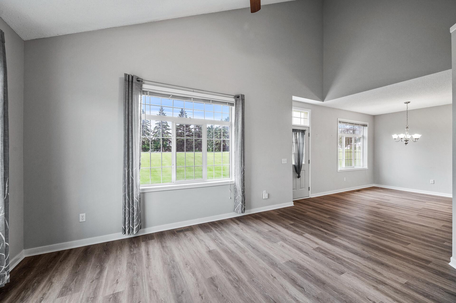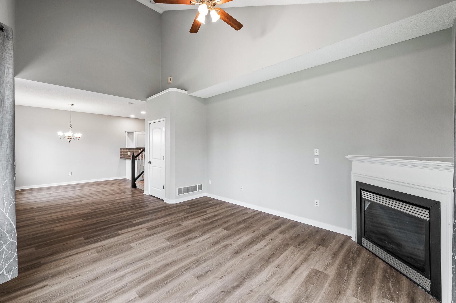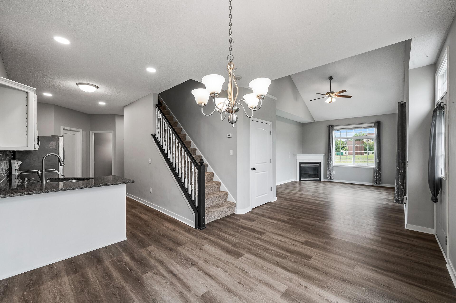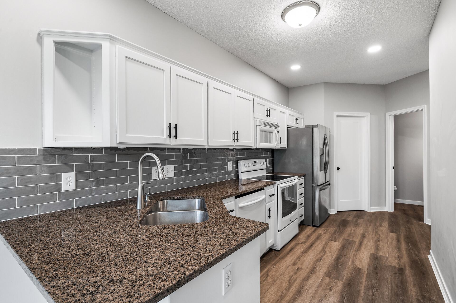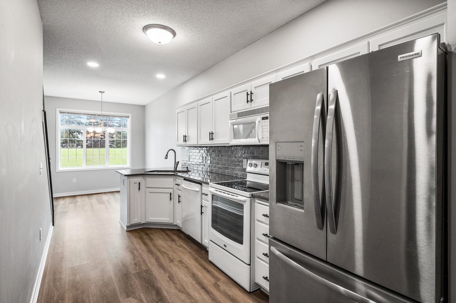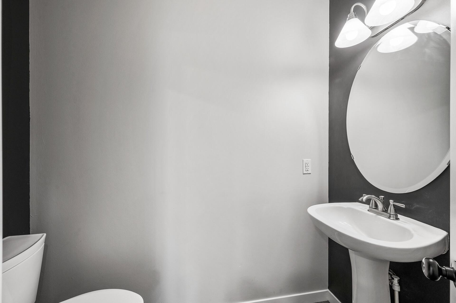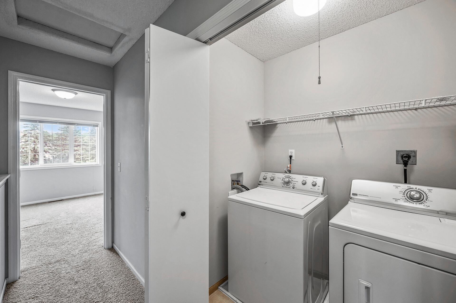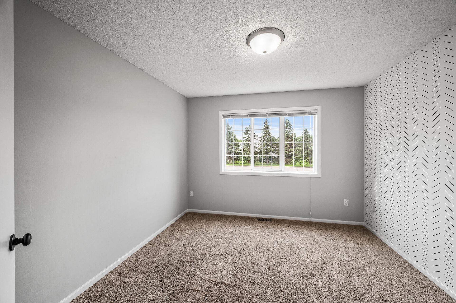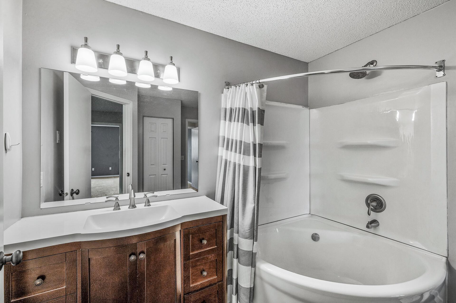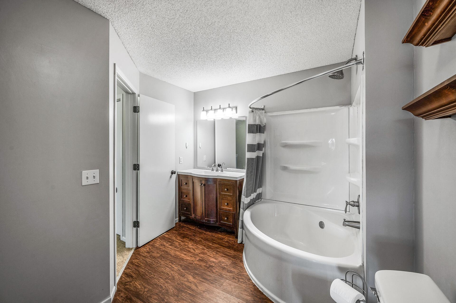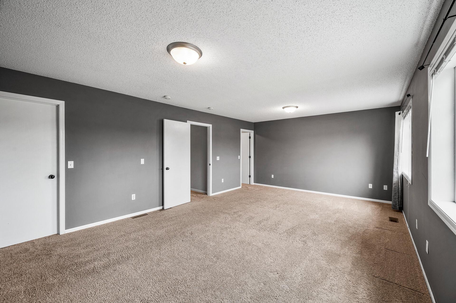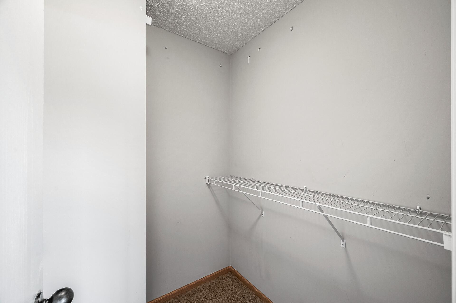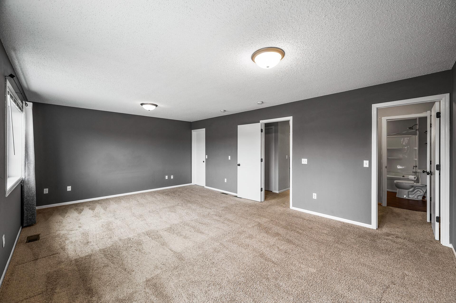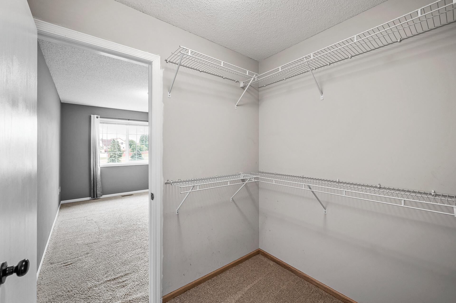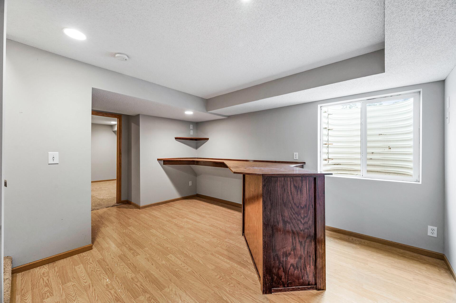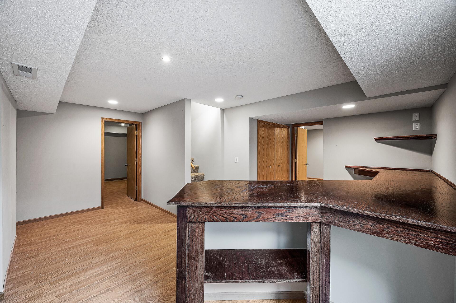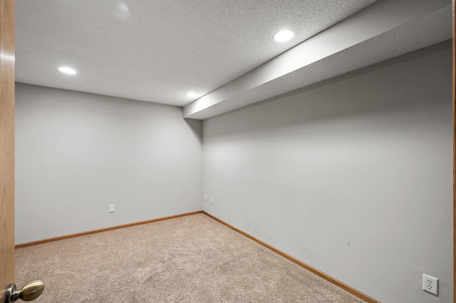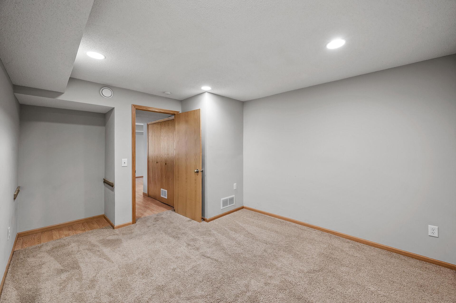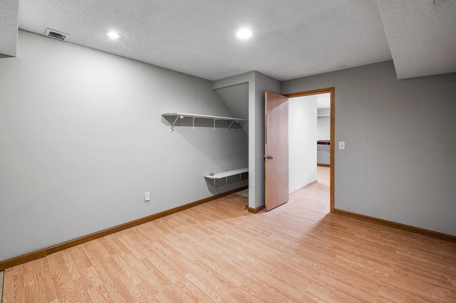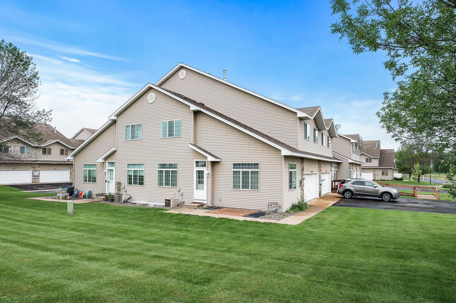
Property Listing
Description
Welcome to Drake St! This beautifully updated, corner-unit townhome offers maintenance free living without sacrificing space or privacy. The home overlooks the lovely Prairie Oaks Park and has ample greenspace with a patio just out the front door - perfect for enjoying these MN summer nights! Walking into the home, you are greeted by two story vaulted ceilings and massive windows that let in natural light all day long. The spacious main level boasts new luxury vinyl plank flooring, new doors, and new baseboards, all installed in 2024. The kitchen features quartz countertops, new tile backsplash (2023), new refrigerator (2023) and tons of storage thanks to a walk-in pantry. The main-level bathroom is also updated with a new toilet (2024). Walking upstairs, you will find a fully renovated bathroom with a large corner tub and shower, and it's own linen closet. From the bathroom, you can walk through to the enormous primary suite, complete with TWO walk-in closets and enough room to also use as an office, sitting area, exercise space... the options are endless! The second bedroom is down the hall and features ANOTHER walk-in closet. If all that wasn't enough, this home also has a finished basement with an egress window and two bonus rooms. Last but not least - this location can't be beat. You have almost immediate access to major highways, 5 min to Riverdale shopping center, and 10 min to either downtown Anoka or Blaine Sports Center.Property Information
Status: Active
Sub Type: ********
List Price: $279,900
MLS#: 6745394
Current Price: $279,900
Address: 12726 Drake Street NW, Minneapolis, MN 55448
City: Minneapolis
State: MN
Postal Code: 55448
Geo Lat: 45.201268
Geo Lon: -93.303695
Subdivision: Weston Woods On The Park
County: Anoka
Property Description
Year Built: 2002
Lot Size SqFt: 3484.8
Gen Tax: 2878.6
Specials Inst: 0
High School: ********
Square Ft. Source:
Above Grade Finished Area:
Below Grade Finished Area:
Below Grade Unfinished Area:
Total SqFt.: 1970
Style: Array
Total Bedrooms: 2
Total Bathrooms: 2
Total Full Baths: 1
Garage Type:
Garage Stalls: 2
Waterfront:
Property Features
Exterior:
Roof:
Foundation:
Lot Feat/Fld Plain: Array
Interior Amenities:
Inclusions: ********
Exterior Amenities:
Heat System:
Air Conditioning:
Utilities:


