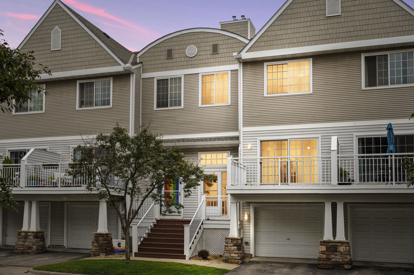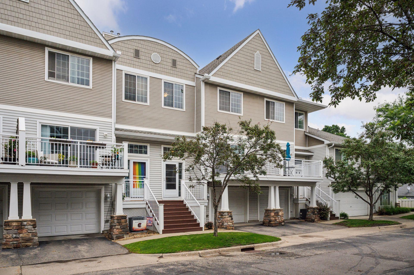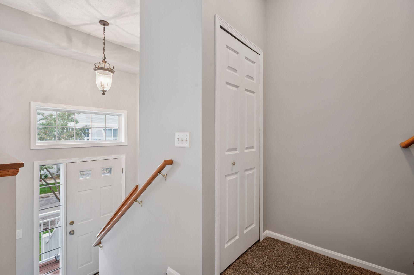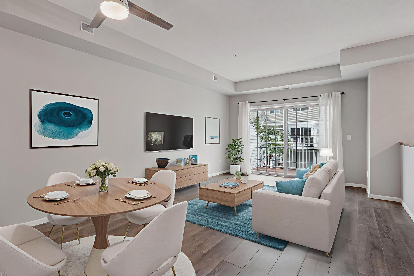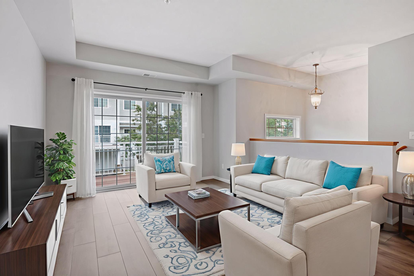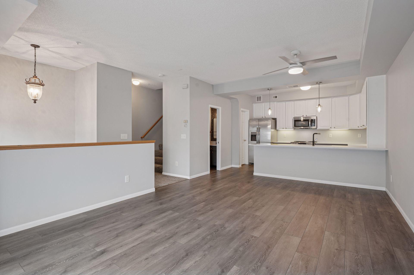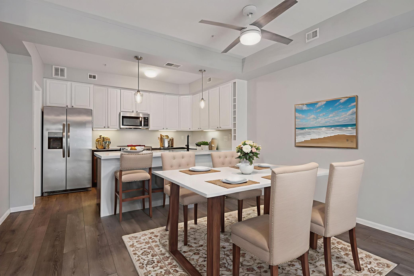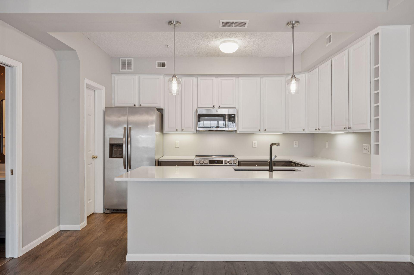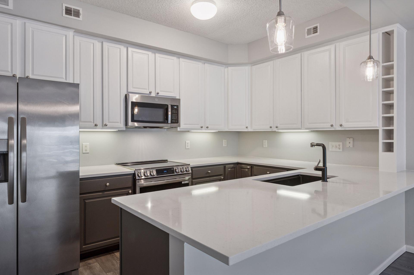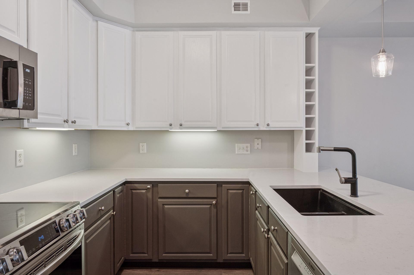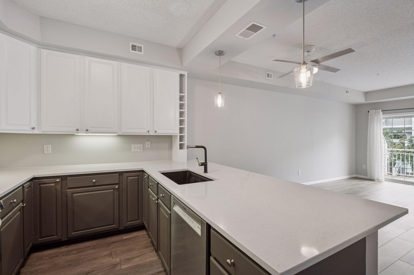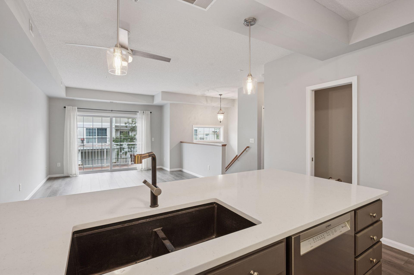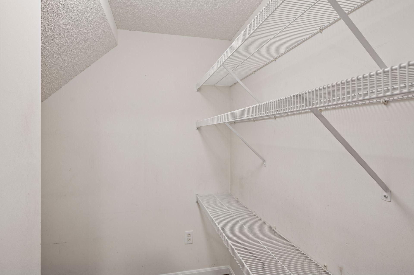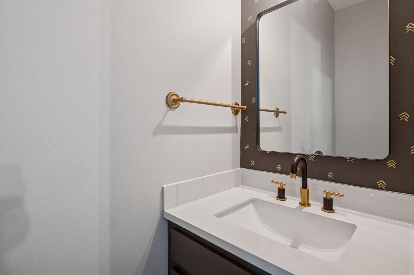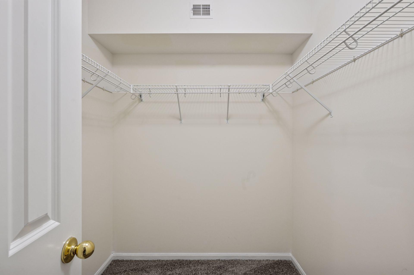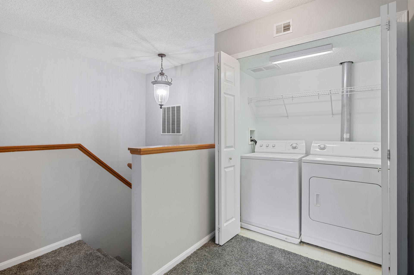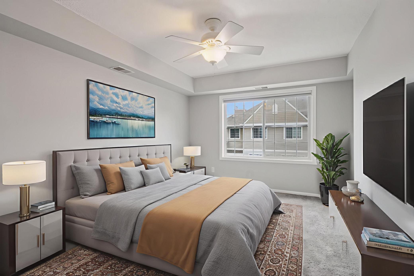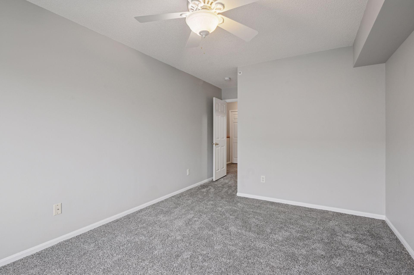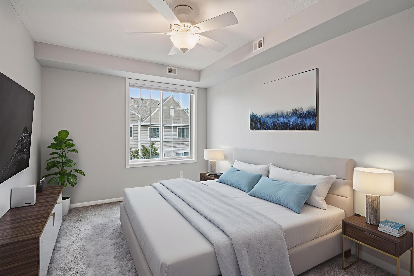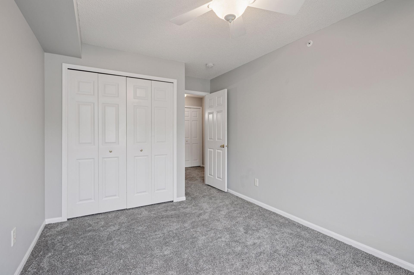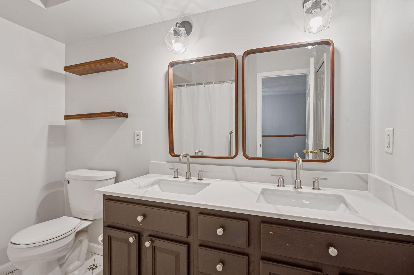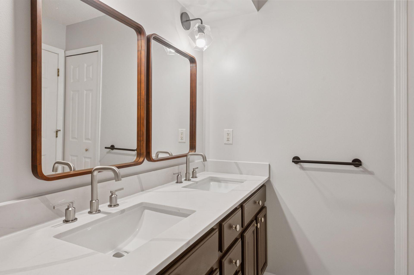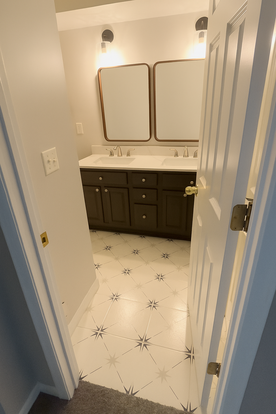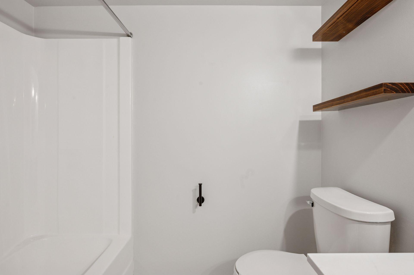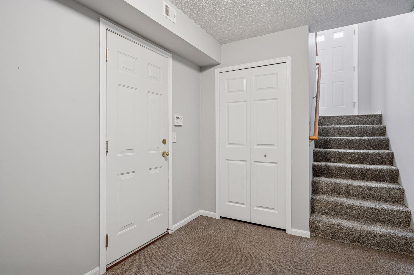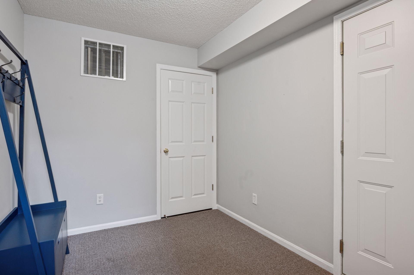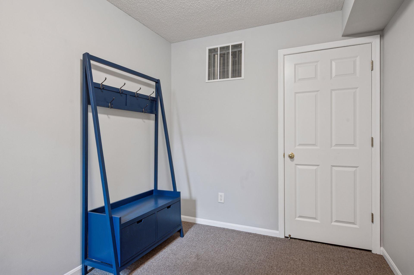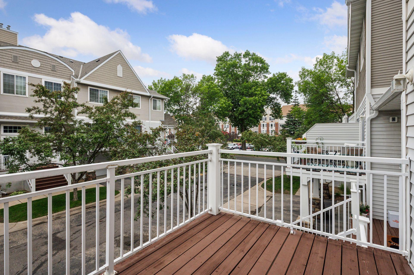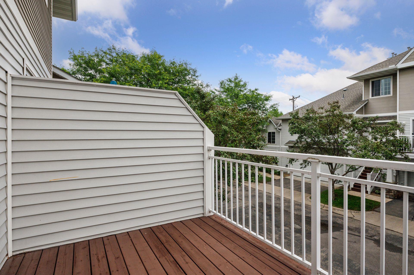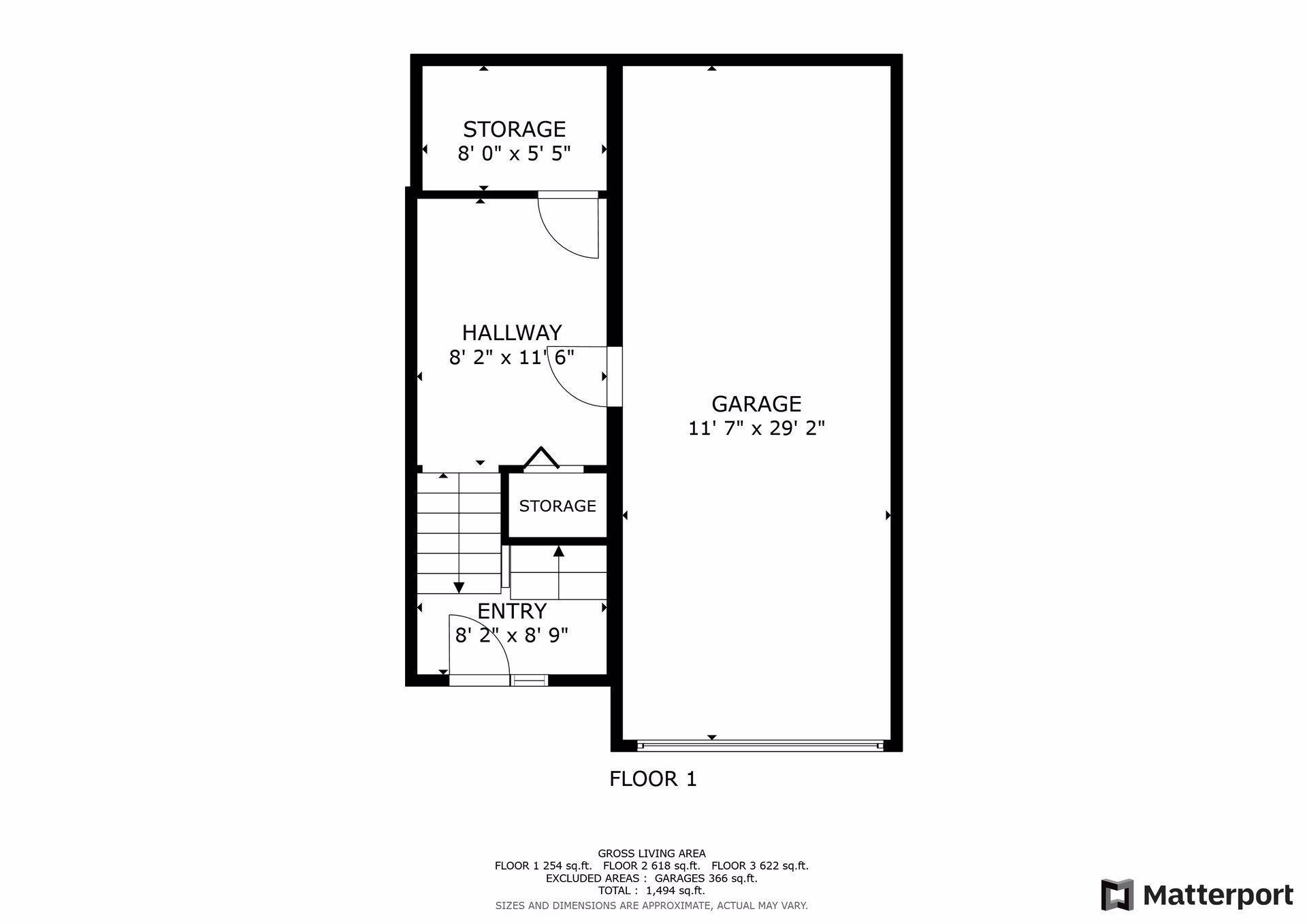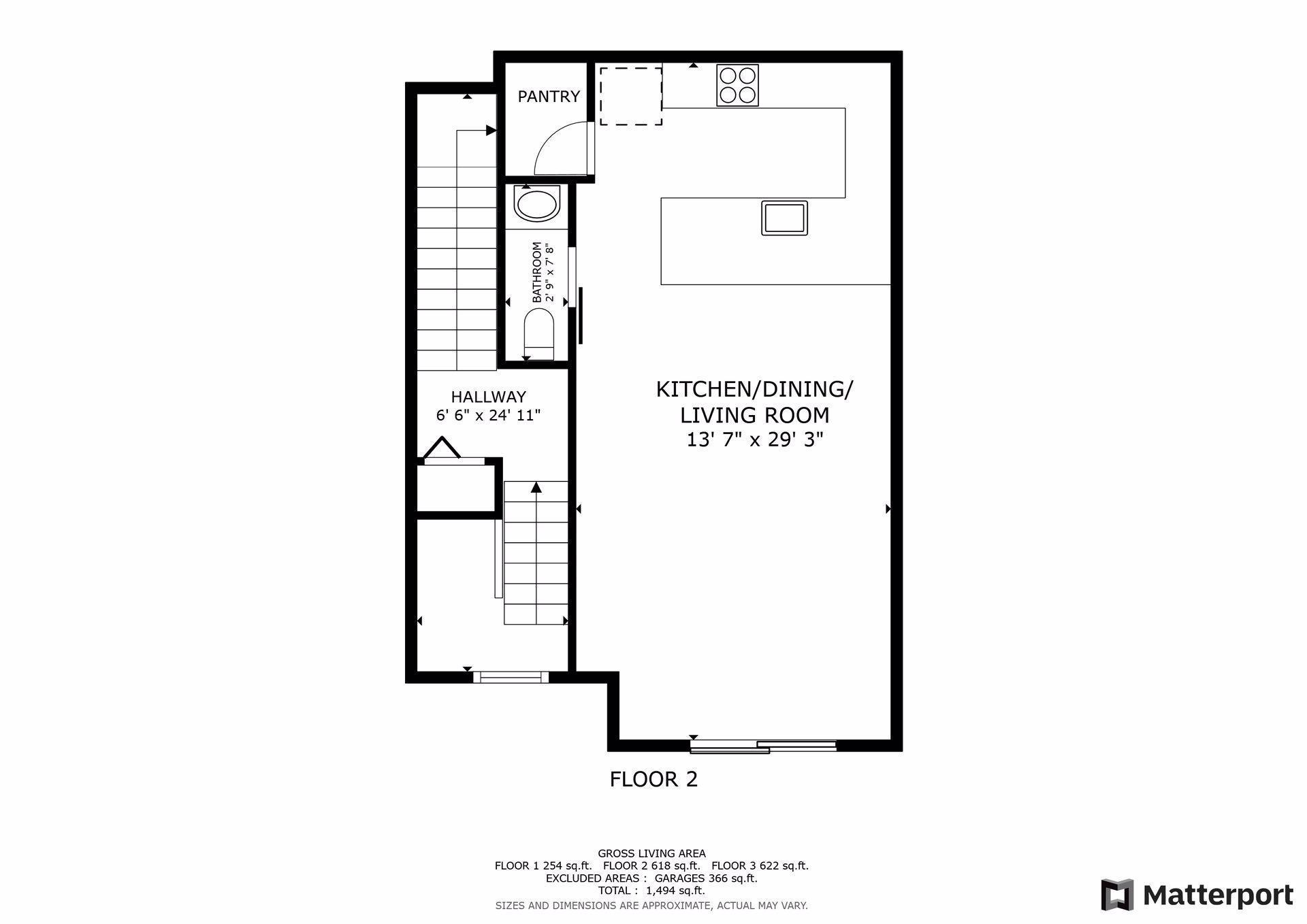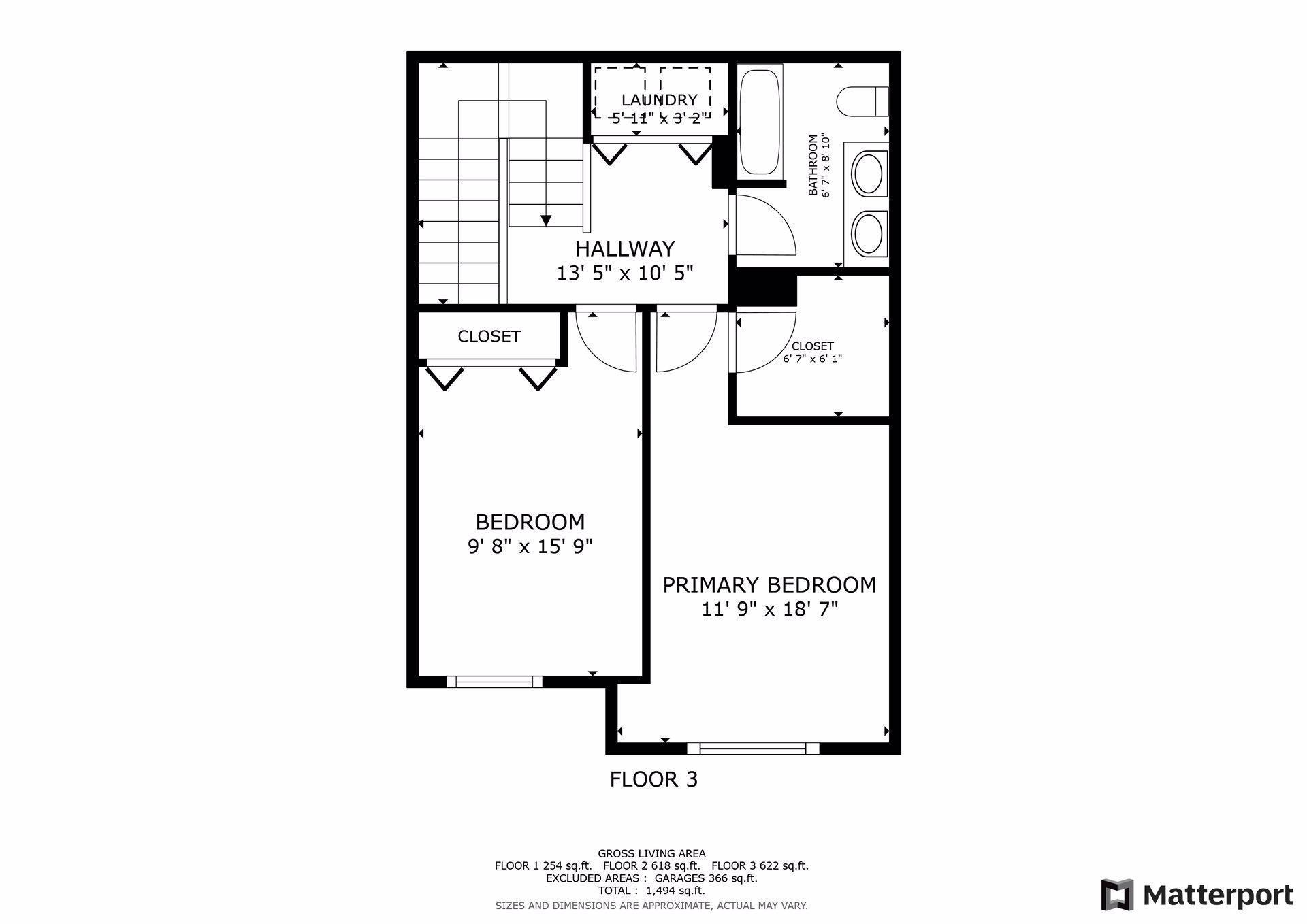
Property Listing
Description
An Incredible opportunity to make this your home! Welcome to this beautifully and thoughtfully remodeled townhouse in the heart of Richfield — a home that’s sure to impress family and friends alike. From the moment you step inside, you’ll notice the open main level featuring soaring 9-foot ceilings and an abundance of natural light. The kitchen is a true showpiece, equipped with stainless steel appliances including a gas range, dishwasher, and microwave. Quartz countertops, a built-in wine rack, and custom lighting add modern elegance, while the oversized pantry offers exceptional storage. The main floor also boasts a stylish half-bath, spacious living area, dedicated dining space, and direct access to your private deck — perfect for entertaining or relaxing. Upstairs, you’ll find two generously sized bedrooms, each with walk-in closets. The luxurious full bathroom has been fully renovated with a double vanity, gold accents, and custom flooring. A convenient upper-level laundry area adds to the thoughtful design. Enjoy the privacy and convenience of your own tuck-under, 1.5(!!!) stall garage, plus excellent curb appeal. Well-insulated walls, multiple levels, and quiet area provide an unmatched level of peace. Located just a short walk from local restaurants and shops, and with quick access to I-35, Hwy 62, Hwy 100, and Hwy 169, you’ll enjoy unbeatable connectivity. An urban explorer's dream just in time for the remainder of summer! A transferable home warranty is included with the purchase.Property Information
Status: Active
Sub Type: ********
List Price: $279,900
MLS#: 6745387
Current Price: $279,900
Address: 7601 Garfield Avenue, 103, Minneapolis, MN 55423
City: Minneapolis
State: MN
Postal Code: 55423
Geo Lat: 44.865121
Geo Lon: -93.28676
Subdivision: Cic 1000 Casteel Place Condo
County: Hennepin
Property Description
Year Built: 2000
Lot Size SqFt: 0
Gen Tax: 3388
Specials Inst: 0
High School: ********
Square Ft. Source:
Above Grade Finished Area:
Below Grade Finished Area:
Below Grade Unfinished Area:
Total SqFt.: 1494
Style: Array
Total Bedrooms: 2
Total Bathrooms: 2
Total Full Baths: 1
Garage Type:
Garage Stalls: 1.5
Waterfront:
Property Features
Exterior:
Roof:
Foundation:
Lot Feat/Fld Plain:
Interior Amenities:
Inclusions: ********
Exterior Amenities:
Heat System:
Air Conditioning:
Utilities:


