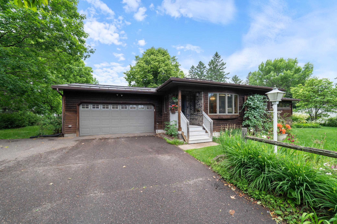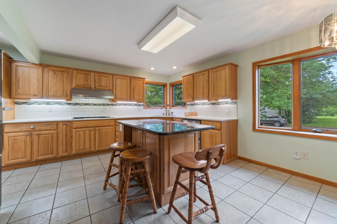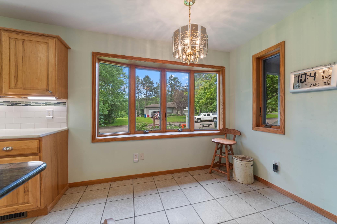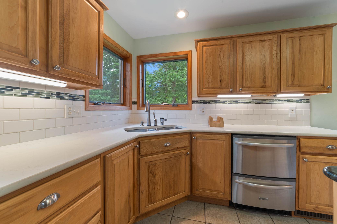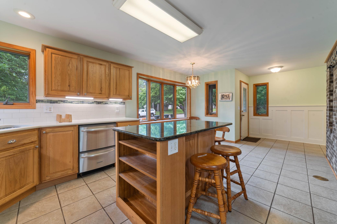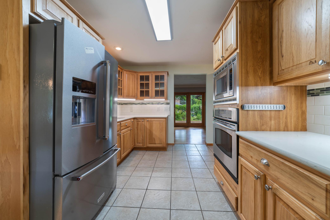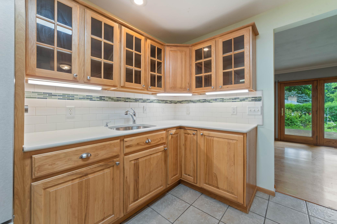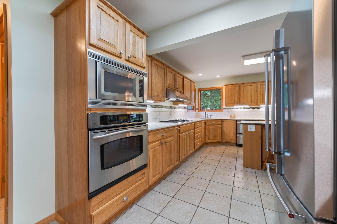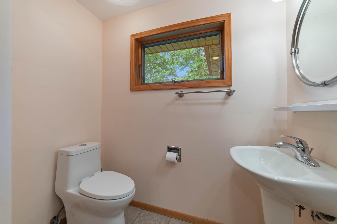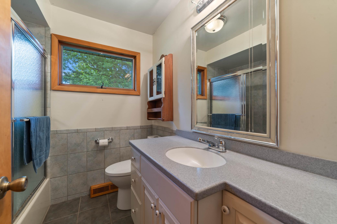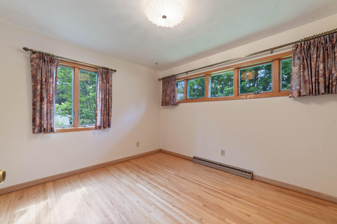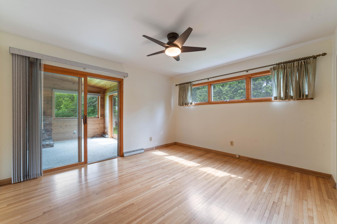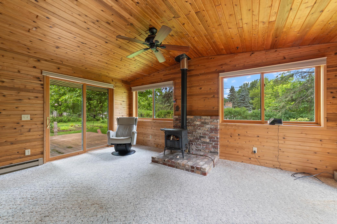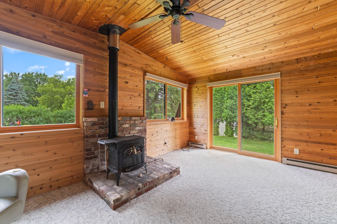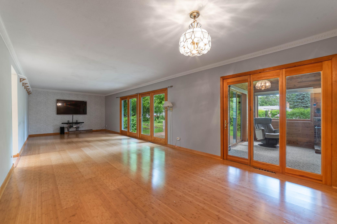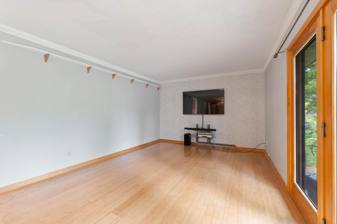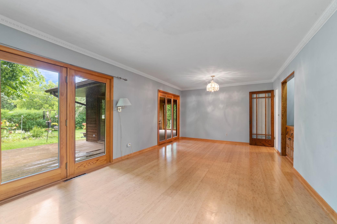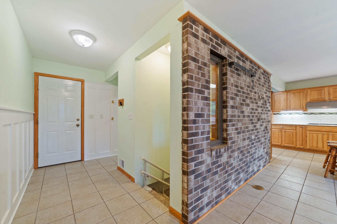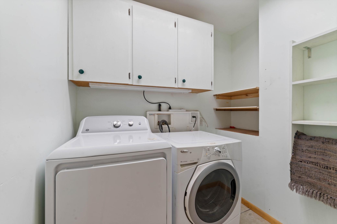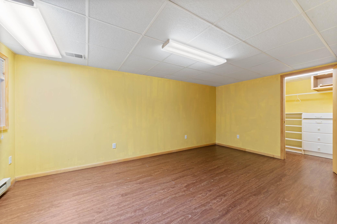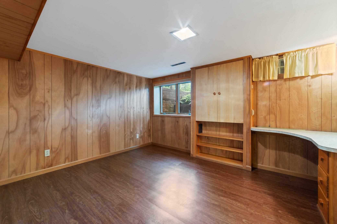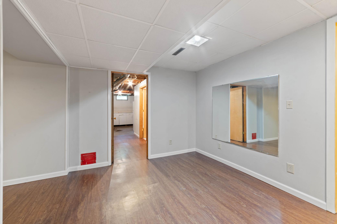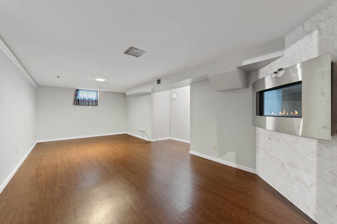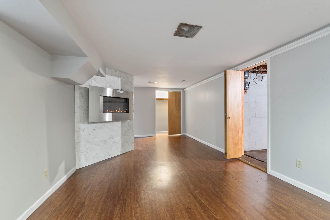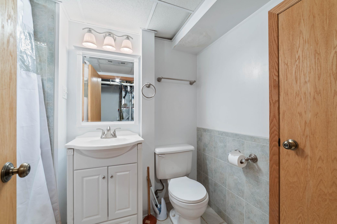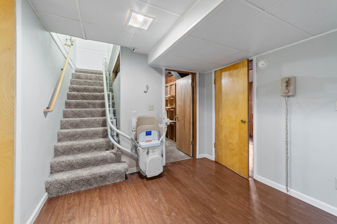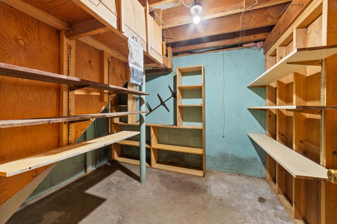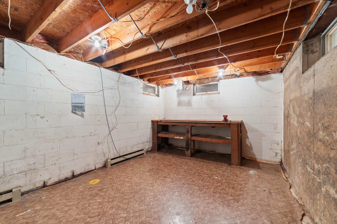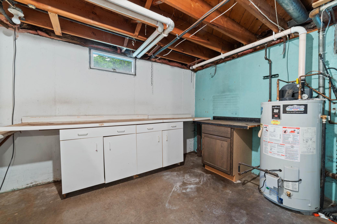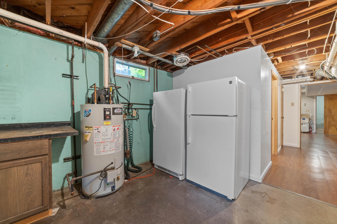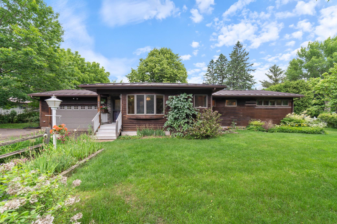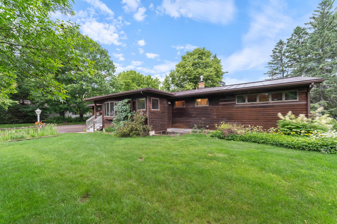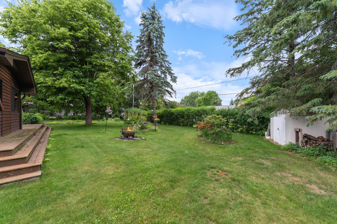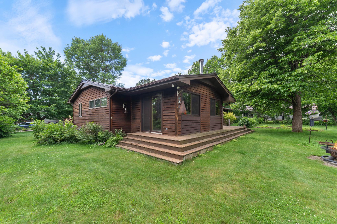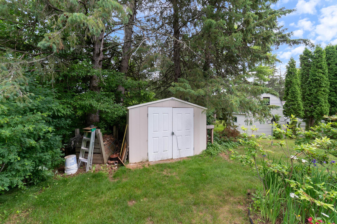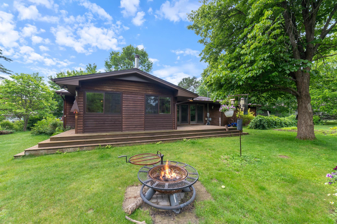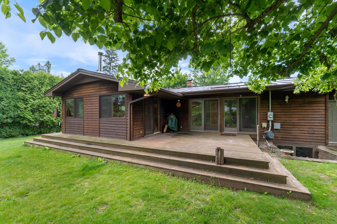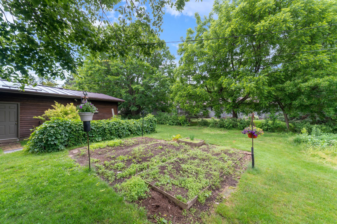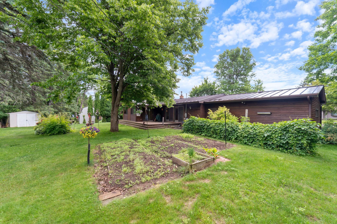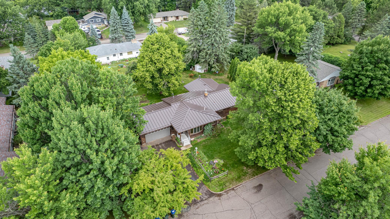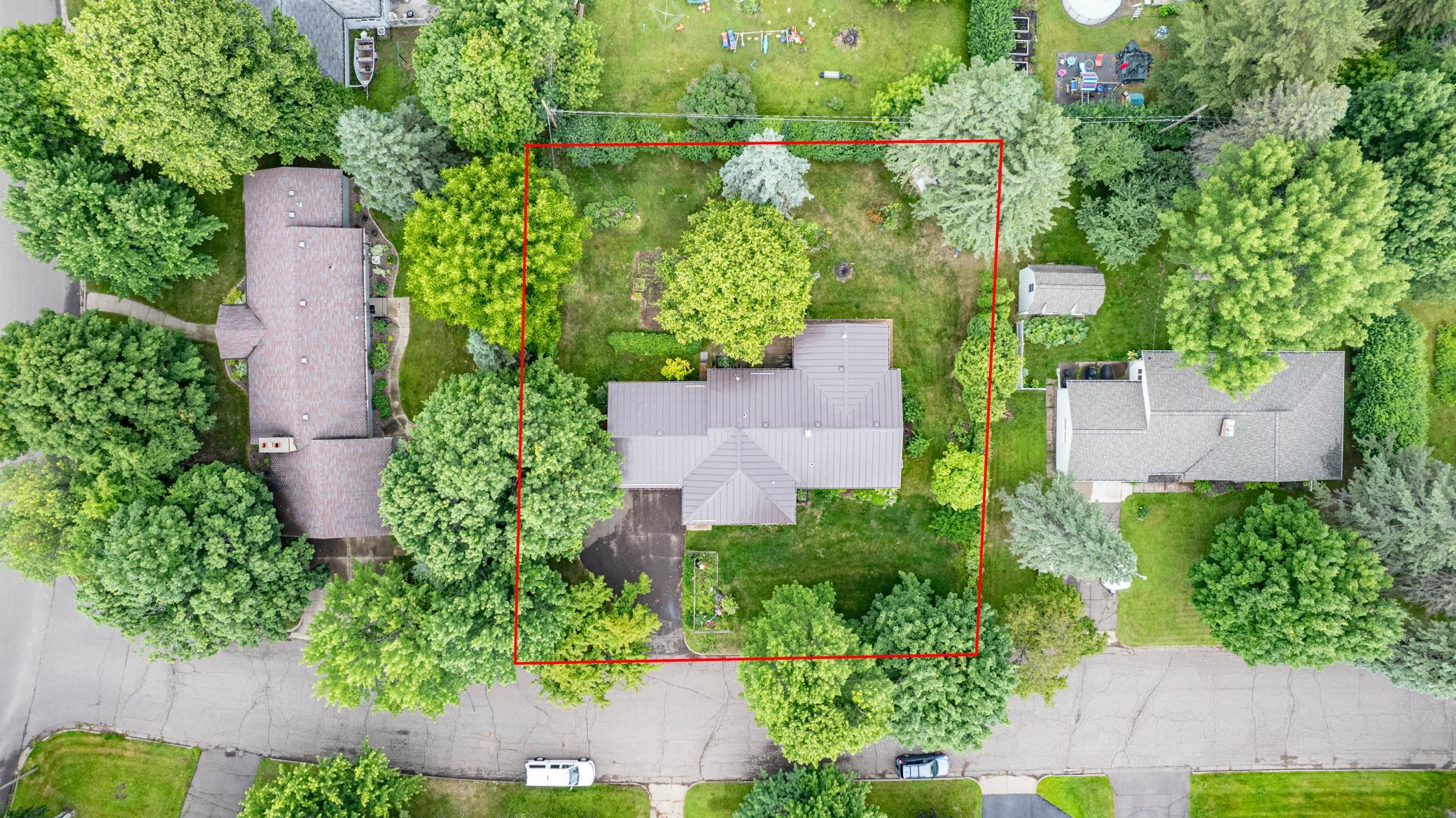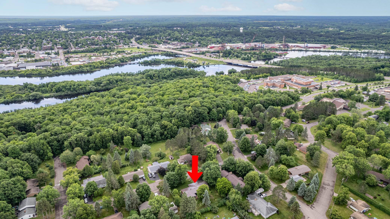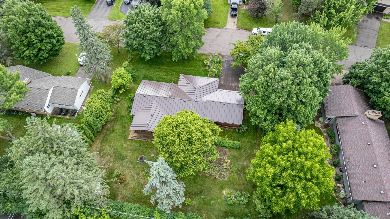
Property Listing
Description
Charming 4 bedroom, 3 bath Ranch-Style Home in a Beautifully Established Neighborhood with an attached 2 car garage. Welcome to this spacious and well-built ranch-style home, nestled on a quiet, tree-lined street with no through traffic. Located in a mature and sought-after neighborhood, this property offers both comfort and convenience. Inside, you'll find an expansive custom kitchen featuring a large island, wet bar, and ample pantry storage—perfect for hosting gatherings and family meals. The open-concept layout flows seamlessly into a generous living room that accommodates a wall-mounted TV and even space for an additional dining area. The main floor offers two spacious bedrooms, two bathrooms, a laundry area, and a cozy 4-season sunroom for year-round enjoyment. The fully finished basement adds even more living space with two additional bedrooms, a full bath, and a large family room complete with a mounted fireplace. There’s also a dedicated storage area, utility room, and a workshop for your projects and hobbies. Step outside to enjoy the established perennial gardens, a private backyard, a spacious deck for outdoor entertaining, and a convenient storage shed. Homes with this level of space, character, and amenities don't come around often—schedule your showing today and make it yours!Property Information
Status: Active
Sub Type: ********
List Price: $370,000
MLS#: 6745326
Current Price: $370,000
Address: 703 Jasper Street, Cloquet, MN 55720
City: Cloquet
State: MN
Postal Code: 55720
Geo Lat: 46.733163
Geo Lon: -92.456934
Subdivision: City Cloquet 1955 Sunnyside Add
County: Carlton
Property Description
Year Built: 1957
Lot Size SqFt: 14374.8
Gen Tax: 5902
Specials Inst: 0
High School: ********
Square Ft. Source:
Above Grade Finished Area:
Below Grade Finished Area:
Below Grade Unfinished Area:
Total SqFt.: 3157
Style: Array
Total Bedrooms: 4
Total Bathrooms: 3
Total Full Baths: 2
Garage Type:
Garage Stalls: 2
Waterfront:
Property Features
Exterior:
Roof:
Foundation:
Lot Feat/Fld Plain:
Interior Amenities:
Inclusions: ********
Exterior Amenities:
Heat System:
Air Conditioning:
Utilities:


