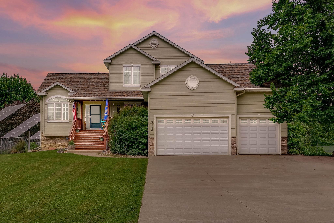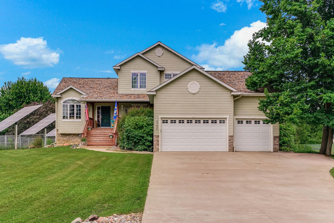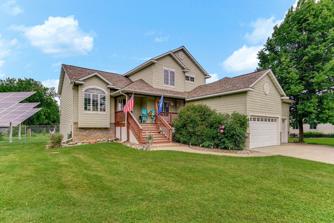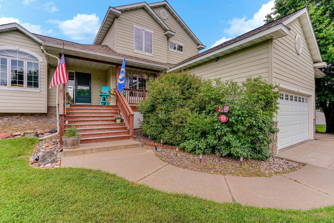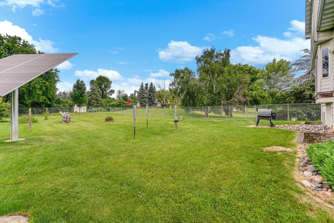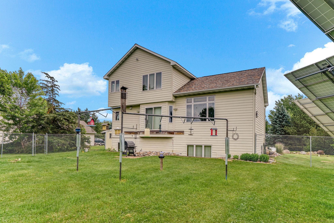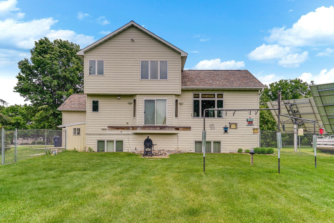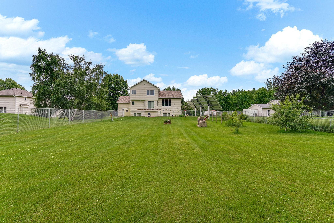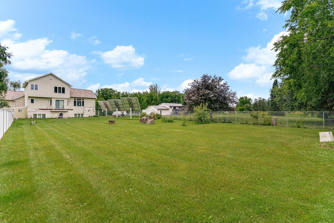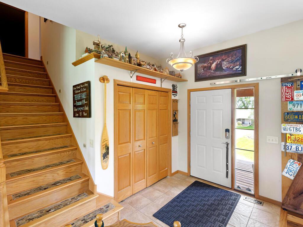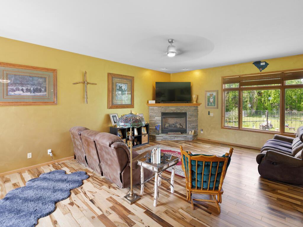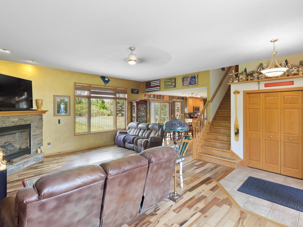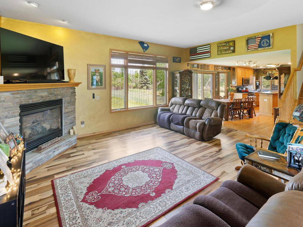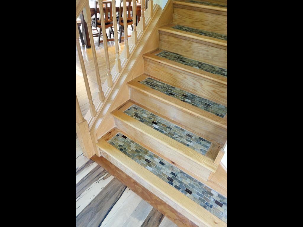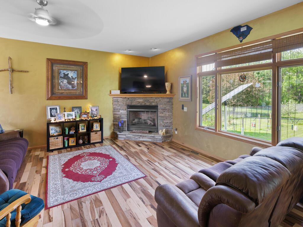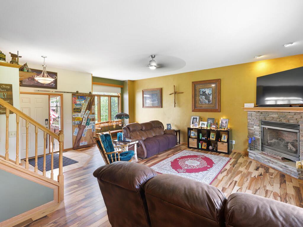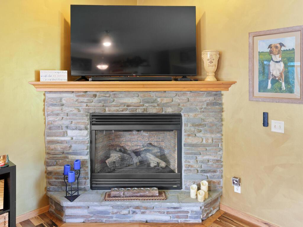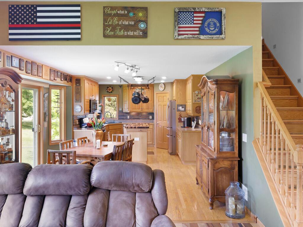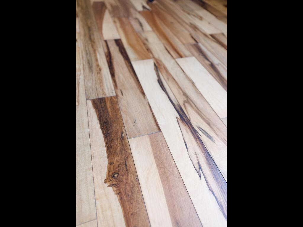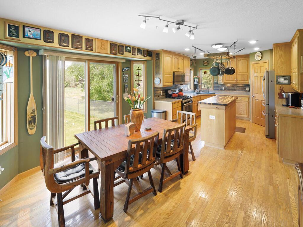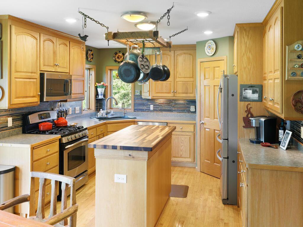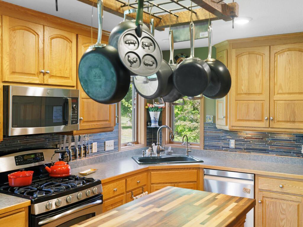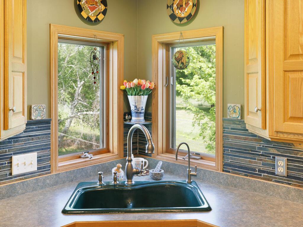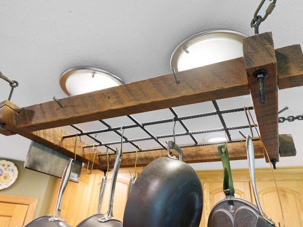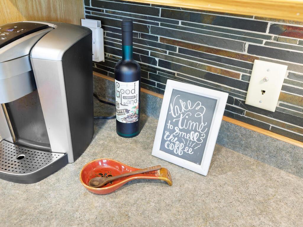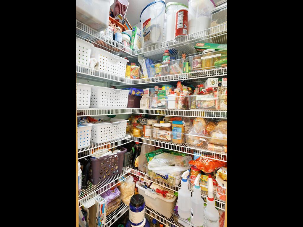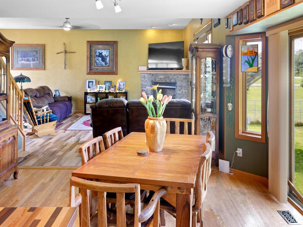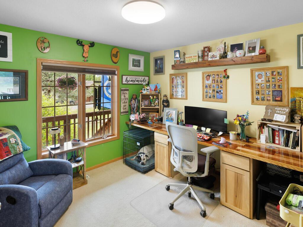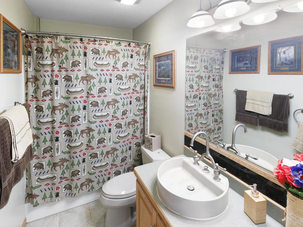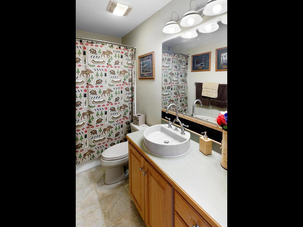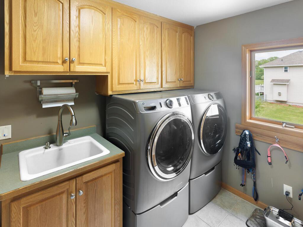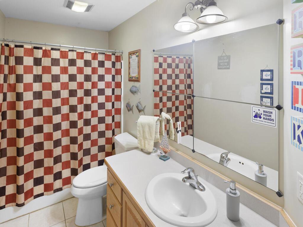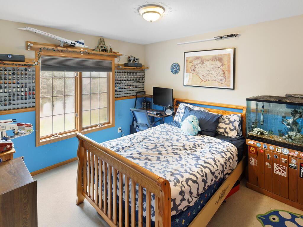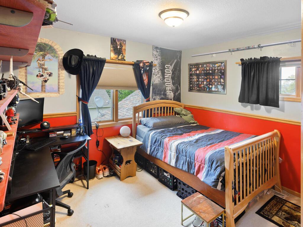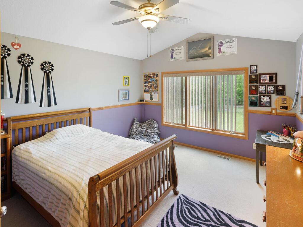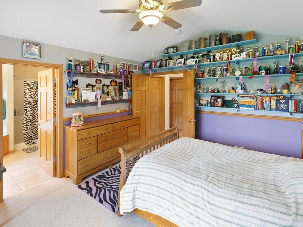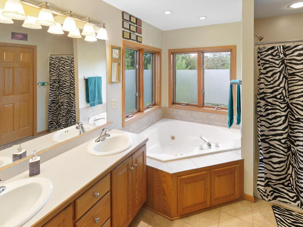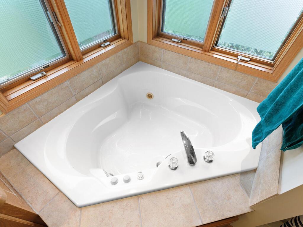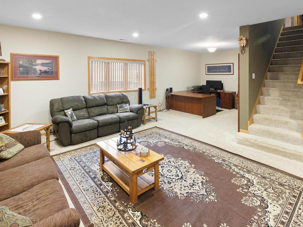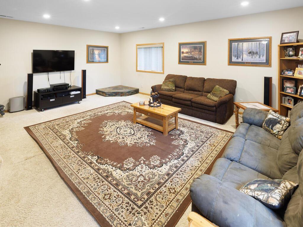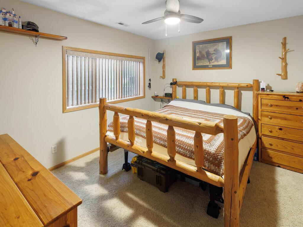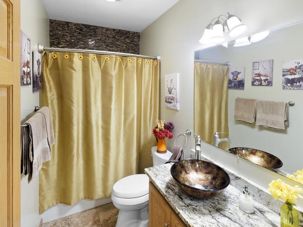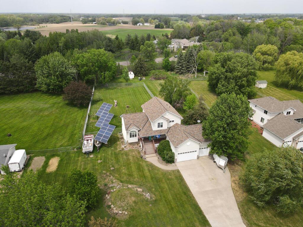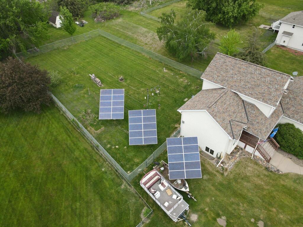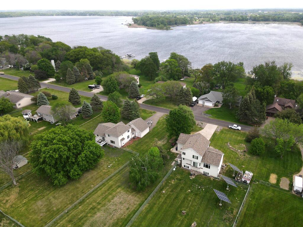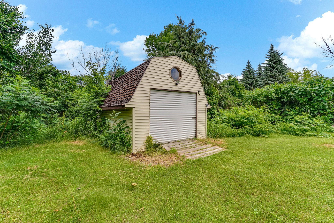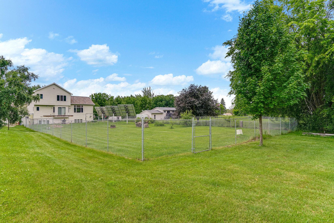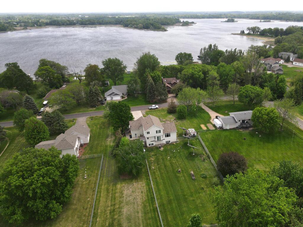
Property Listing
Description
Beautifully Updated Modified Two-Story with Deeded Green Lake Access – A Rare Find in an Ideal Location Here’s your opportunity to enjoy the lake lifestyle without giving up space, privacy, or convenience. Located on a quiet, low-traffic street, this beautifully maintained five-bedroom, four-bathroom home offers exclusive deeded access to stunning Green Lake—perfect for boating, fishing, and relaxing by the water all summer long. Set on more than an acre of lush grounds, the home offers the perfect blend of comfort, style, and function. Inside, you’ll find soaring ceilings, gleaming wood floors, and a distinctive tile-inlay staircase that sets the tone for the home's attention to detail. The spacious layout is ideal for everyday living and entertaining alike. Thoughtful upgrades throughout include solar panels that dramatically reduce energy costs, a water purification and softener system for added quality and convenience, and a fully insulated, heated garage—a dream setup for storage, hobbies, or a workshop. Major updates like a new roof in 2019 and durable cement board siding mean all the big-ticket items are already taken care of. This home is truly move-in ready from top to bottom and has been lovingly cared for. Whether you're hosting guests, spending time on the lake, or simply soaking in the peace and quiet of your surroundings, this property has it all. Don't miss your chance to own a beautifully upgraded home with deeded lake access in one of the area’s most sought-after locations. This is a unique opportunity to enjoy the lake lifestyle with all the space and features you need—schedule your showing today.Property Information
Status: Active
Sub Type: ********
List Price: $499,900
MLS#: 6745281
Current Price: $499,900
Address: 9386 Jennifer Court, Chisago City, MN 55013
City: Chisago City
State: MN
Postal Code: 55013
Geo Lat: 45.338276
Geo Lon: -92.915711
Subdivision:
County: Chisago
Property Description
Year Built: 2004
Lot Size SqFt: 47480.4
Gen Tax: 7392
Specials Inst: 1000
High School: ********
Square Ft. Source:
Above Grade Finished Area:
Below Grade Finished Area:
Below Grade Unfinished Area:
Total SqFt.: 3100
Style: Array
Total Bedrooms: 5
Total Bathrooms: 4
Total Full Baths: 4
Garage Type:
Garage Stalls: 3
Waterfront:
Property Features
Exterior:
Roof:
Foundation:
Lot Feat/Fld Plain: Array
Interior Amenities:
Inclusions: ********
Exterior Amenities:
Heat System:
Air Conditioning:
Utilities:


