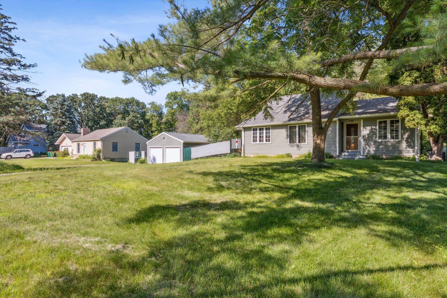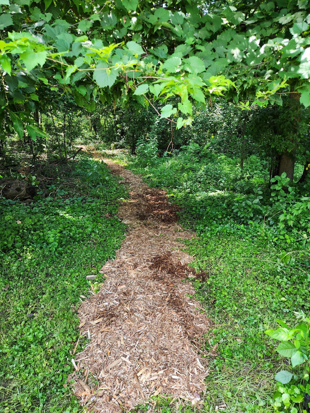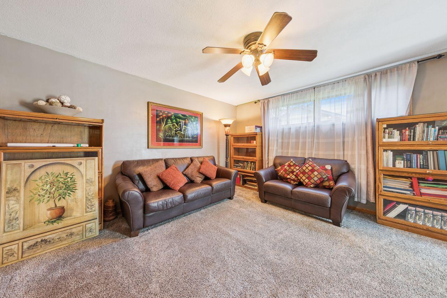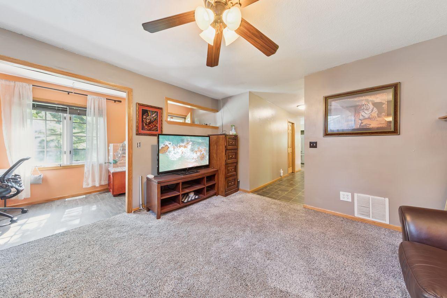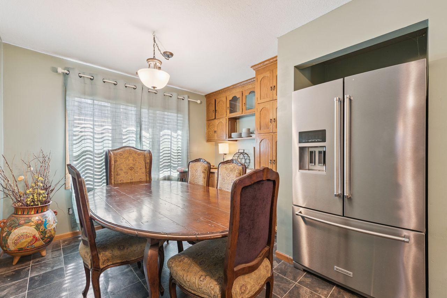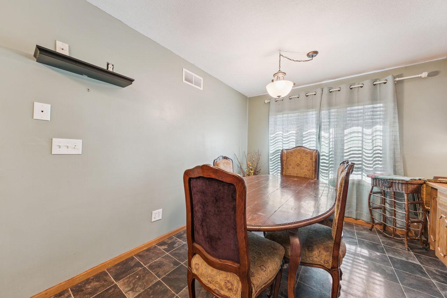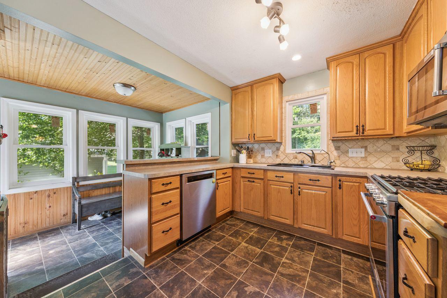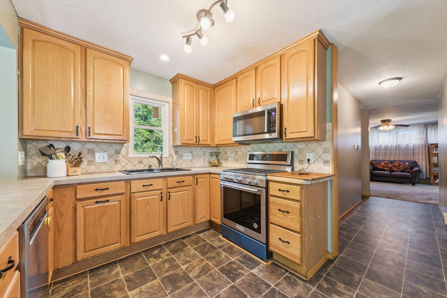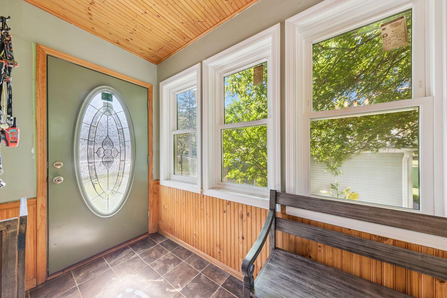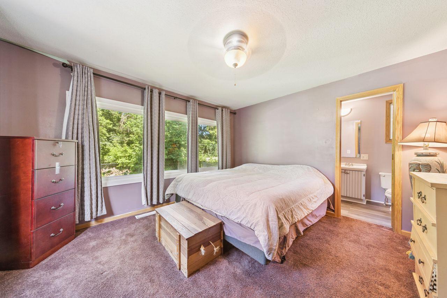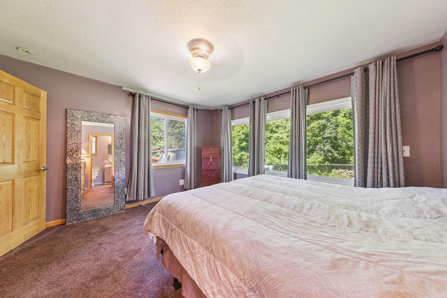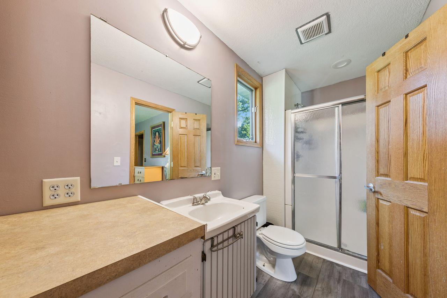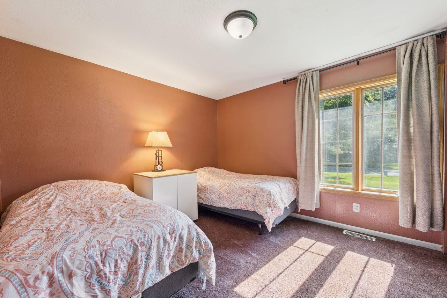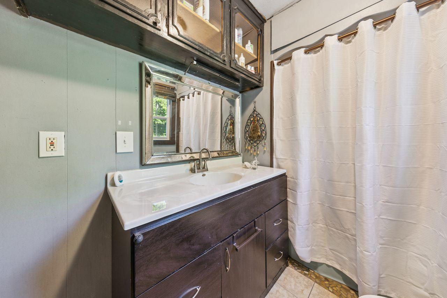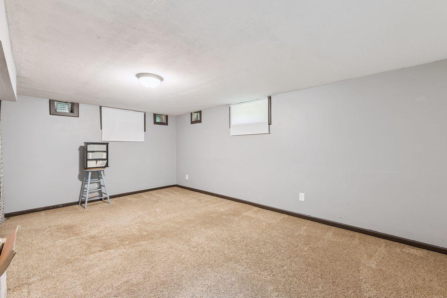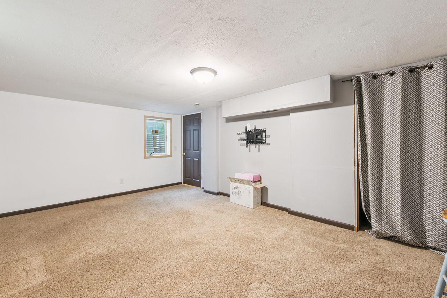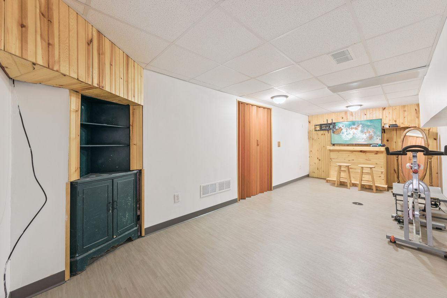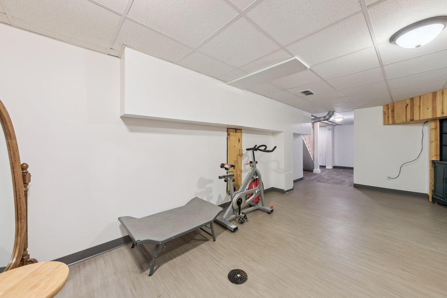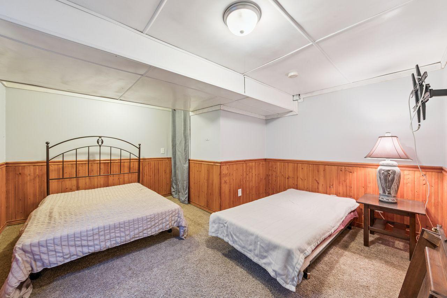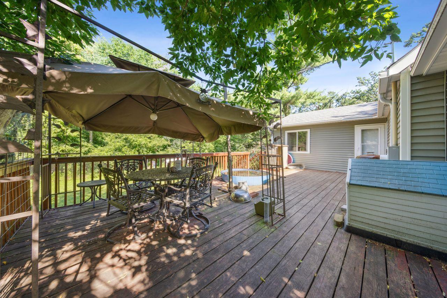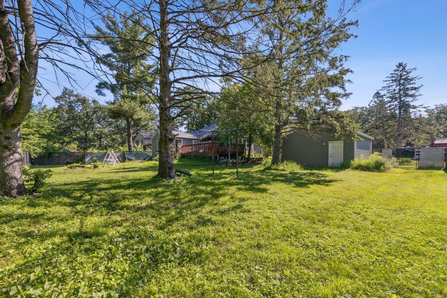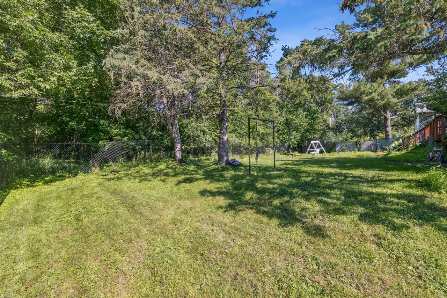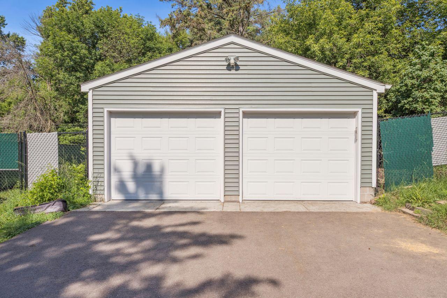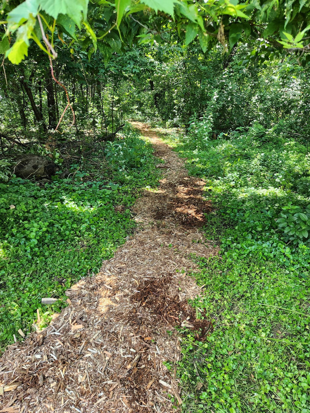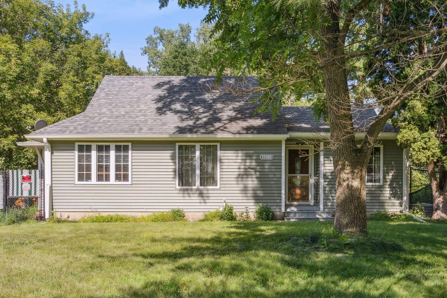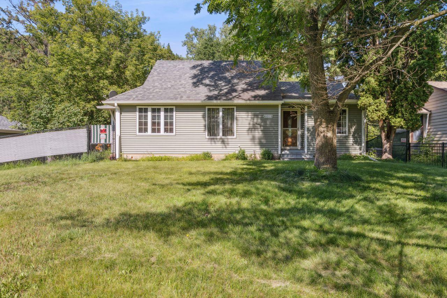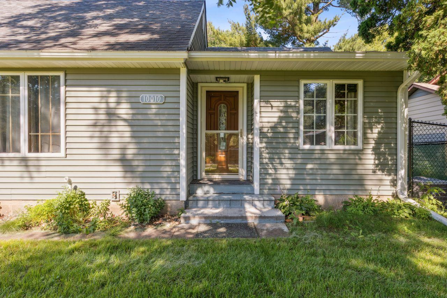
Property Listing
Description
Peaceful 1.24-Acre Woodland Retreat in the Heart of the City tucked away on a lush, wooded lot at the end of a quiet street, this home offers unmatched privacy and natural beauty, just minutes from major highways and the scenic Coon Rapids Dam Regional Park. Thoughtful updates include a new 2-car garage, asphalt driveway, new siding, new leaf-guard seamless gutters on house/garage and select windows (2021), a newer furnace and AC (2019), updated security lighting, and stylish new front & side doors/screen door, this home is as solid as it is charming. Step outside to enjoy the sights and sounds of nature-including frequent deer-on your oversized 30x15 deck or gathered around the backyard bonfire pit. Inside, the light-filled layout offers space and comfort at every turn. The main level includes an updated kitchen and a dining room that seamlessly connects to a four-season porch with knock-down ceilings. The private primary suite features a walk-in closet, 3/4 bath, and a stunning picture window that frames wooded views. A second bedroom and front entry flex space complete this level. Downstairs has a family room-perfect for movie nights or game day-as well as two additional large bedrooms and laundry/utility room. Whether you're starting a new chapter or searching for your forever home, this gem offers a rare blend of nature, space, and convenience! Quick closing possible!Property Information
Status: Active
Sub Type: ********
List Price: $385,000
MLS#: 6745173
Current Price: $385,000
Address: 10010 Ibis Street NW, Minneapolis, MN 55433
City: Minneapolis
State: MN
Postal Code: 55433
Geo Lat: 45.151924
Geo Lon: -93.312533
Subdivision: Woodale Park
County: Anoka
Property Description
Year Built: 1945
Lot Size SqFt: 54014.4
Gen Tax: 3615.1
Specials Inst: 0
High School: ********
Square Ft. Source:
Above Grade Finished Area:
Below Grade Finished Area:
Below Grade Unfinished Area:
Total SqFt.: 2484
Style: Array
Total Bedrooms: 4
Total Bathrooms: 2
Total Full Baths: 1
Garage Type:
Garage Stalls: 2
Waterfront:
Property Features
Exterior:
Roof:
Foundation:
Lot Feat/Fld Plain: Array
Interior Amenities:
Inclusions: ********
Exterior Amenities:
Heat System:
Air Conditioning:
Utilities:


