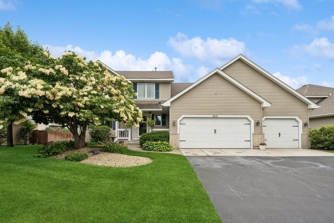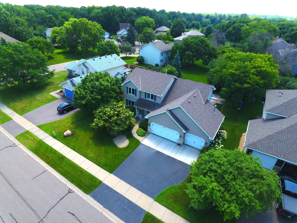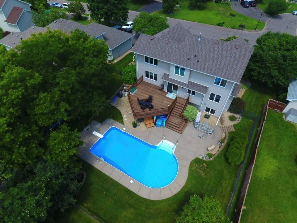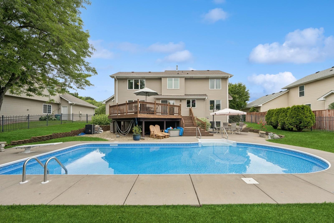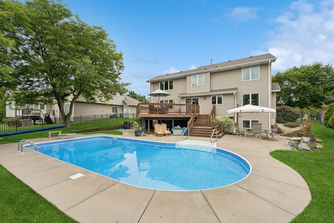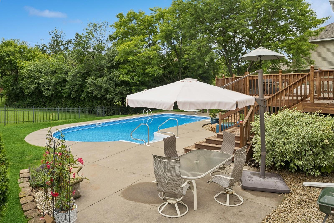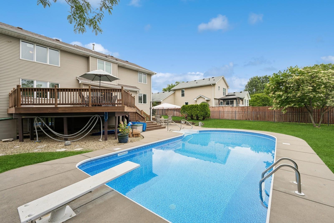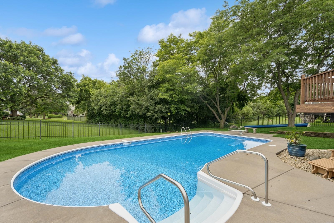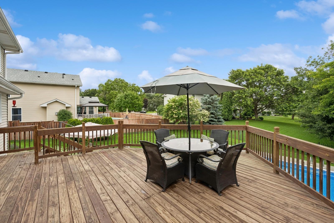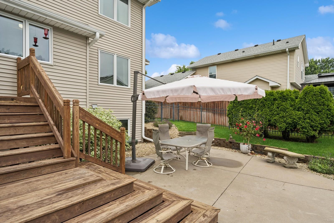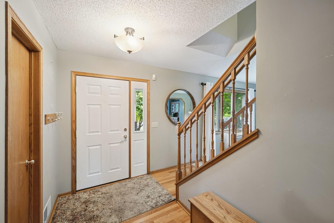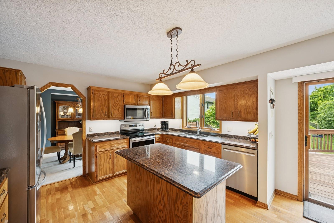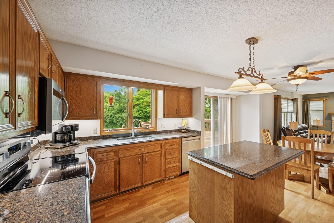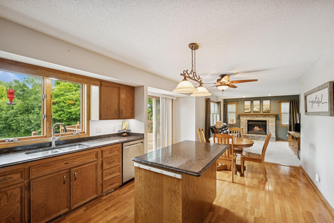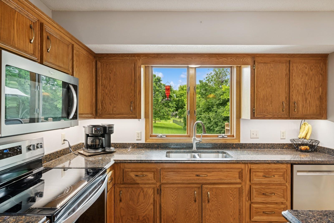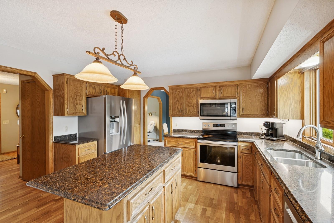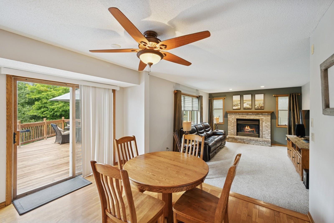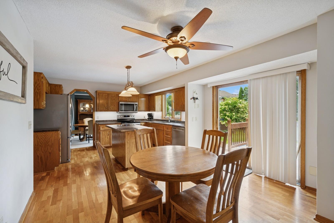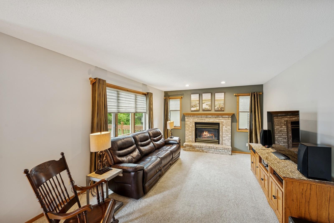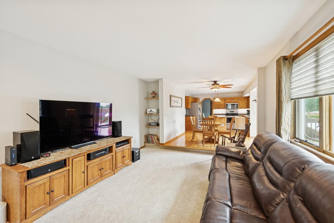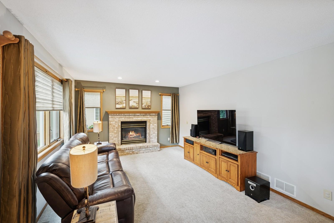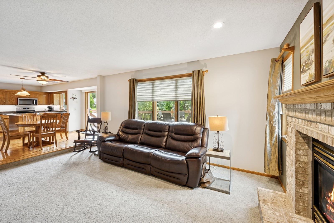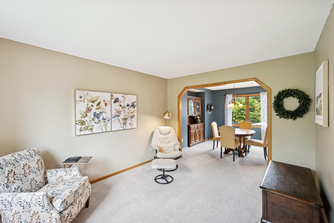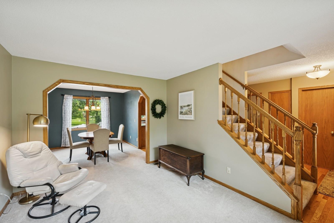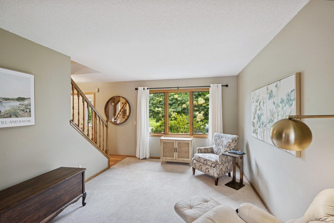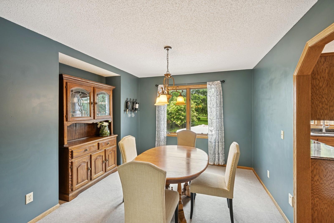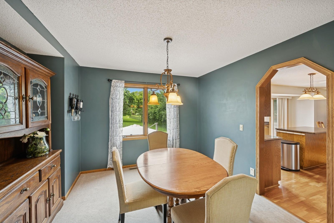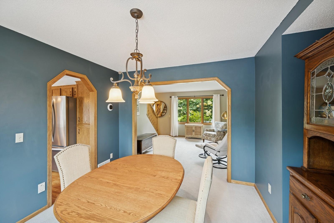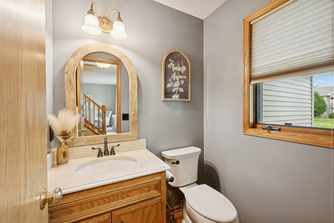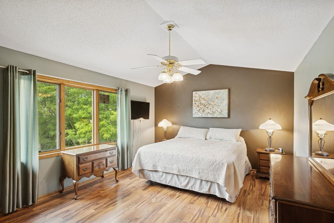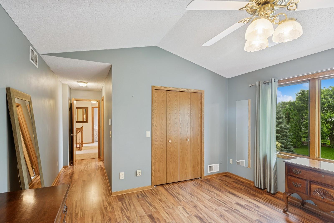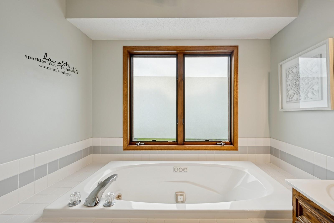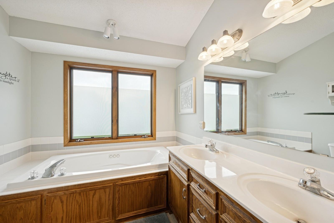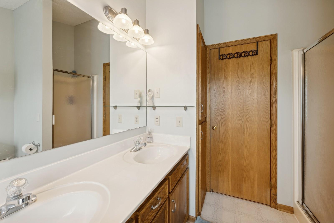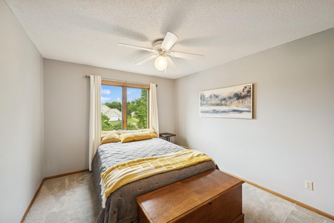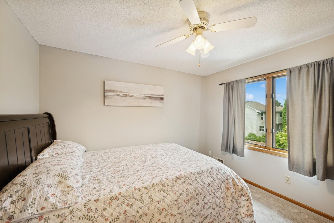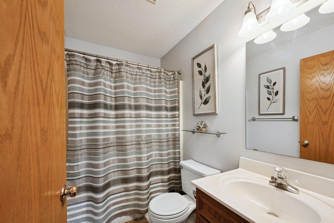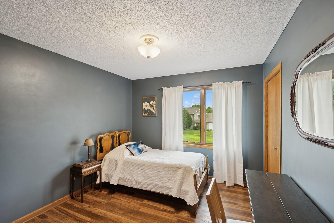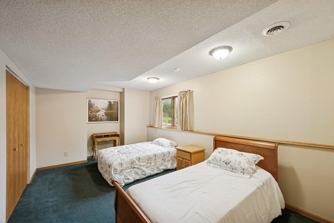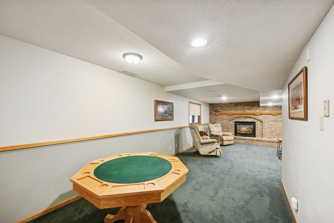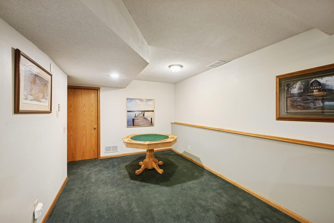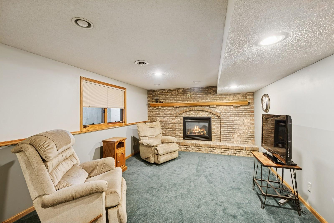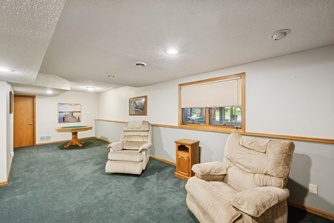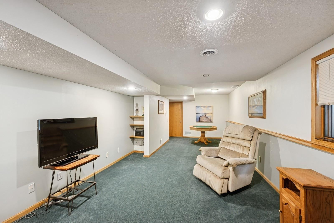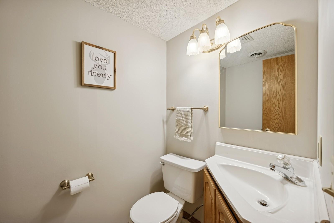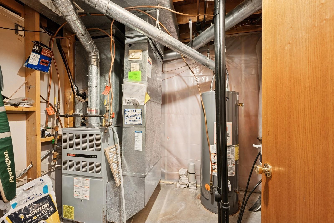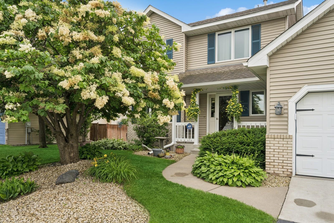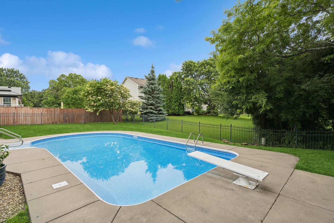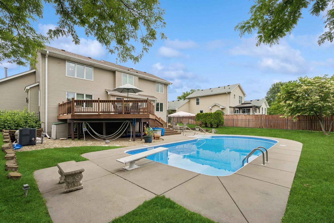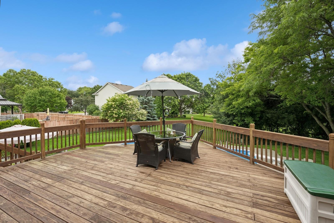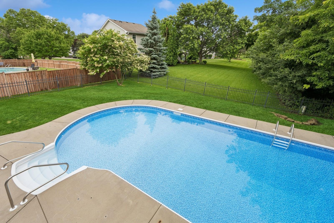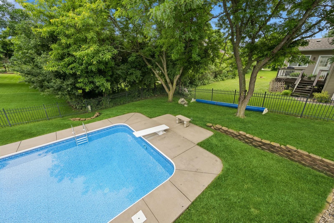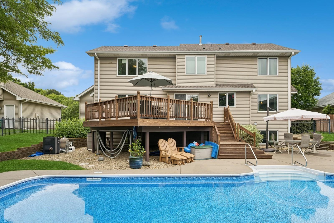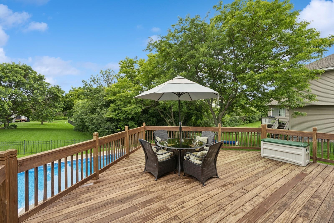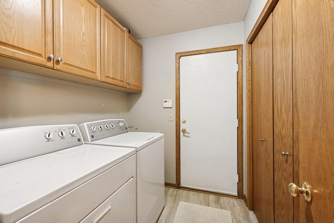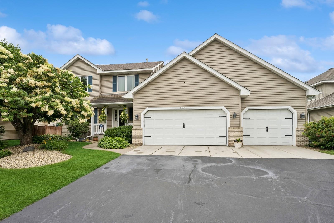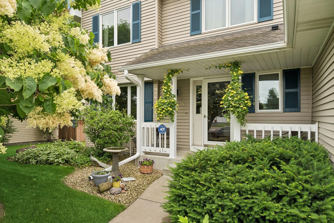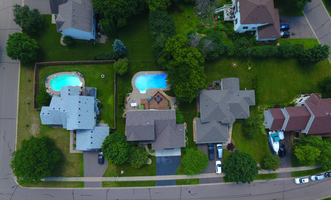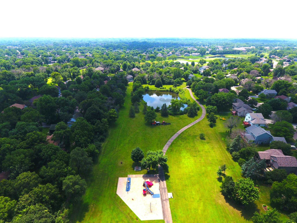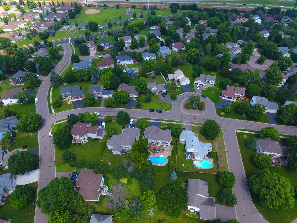
Property Listing
Description
This 5-bedroom 4-bathroom home is stunning! As you pull up you will see the perfectly manicured lawn with beautiful landscaping. As you walk in the home you will notice the gorgeous hardwood floors that lead you into the kitchen which features Cambria countertops, updated stainless steel appliances and a center island with a breakfast bar. Next to the kitchen is the family room with a gas fireplace and large windows to bring in the natural light. The main level also features a formal living room, dining area, laundry room and a half bathroom. Upstairs there are 4 bedrooms all which are nicely sized along with a full bathroom, the large primary bedroom has a full bathroom with a jetted tub and separate shower plus dual vanity, gorgeous flooring and very large windows overlooking the stunning backyard. The lower level has the 5th bedroom along with an amusement room with a gas fireplace and a half bathroom. Best of all is this backyard with an inground heated pool that features a new liner along with a new pool heater. With very large trees around the back you have a lot of privacy to enjoy your pool. Other home features are an inground sprinkler system, large heated 3 car garage, central vacuum system, fenced backyard, large deck overlooking the pool and spacious patio area off the pool great for getting some shade on those hot days.Property Information
Status: Active
Sub Type: ********
List Price: $529,900
MLS#: 6744996
Current Price: $529,900
Address: 2801 91st Crescent N, Minneapolis, MN 55443
City: Minneapolis
State: MN
Postal Code: 55443
Geo Lat: 45.11947
Geo Lon: -93.317035
Subdivision: The Highlands Of Edinburgh 9th
County: Hennepin
Property Description
Year Built: 1993
Lot Size SqFt: 10454.4
Gen Tax: 5766.86
Specials Inst: 0
High School: ********
Square Ft. Source:
Above Grade Finished Area:
Below Grade Finished Area:
Below Grade Unfinished Area:
Total SqFt.: 2983
Style: Array
Total Bedrooms: 5
Total Bathrooms: 4
Total Full Baths: 2
Garage Type:
Garage Stalls: 3
Waterfront:
Property Features
Exterior:
Roof:
Foundation:
Lot Feat/Fld Plain: Array
Interior Amenities:
Inclusions: ********
Exterior Amenities:
Heat System:
Air Conditioning:
Utilities:


