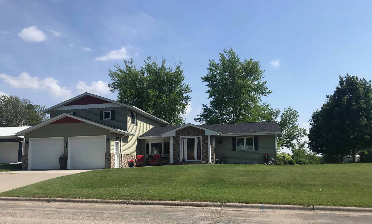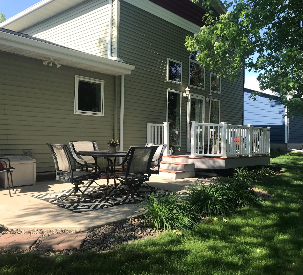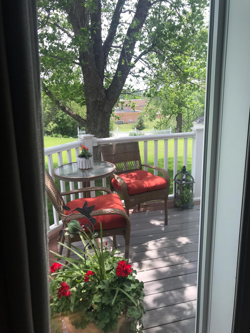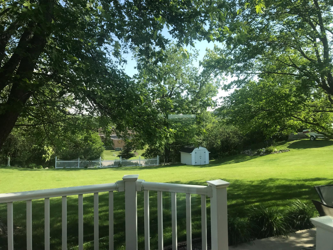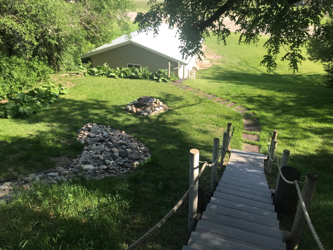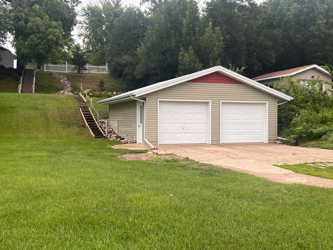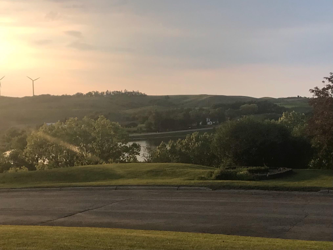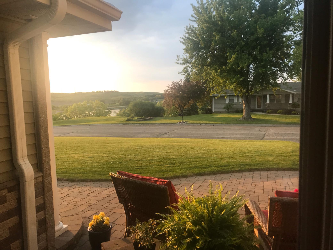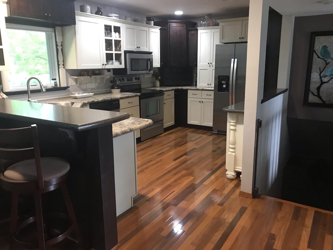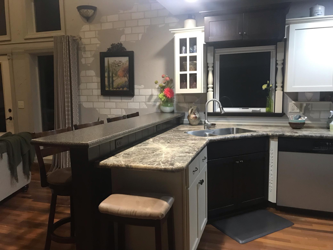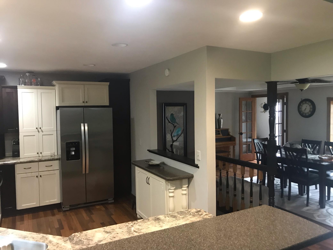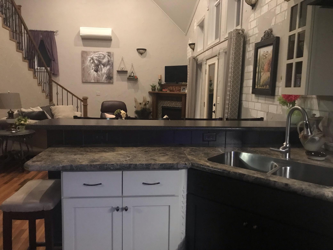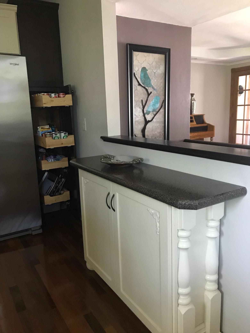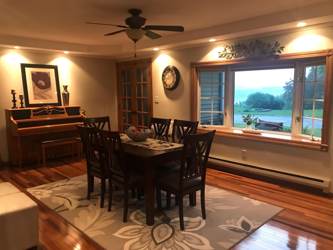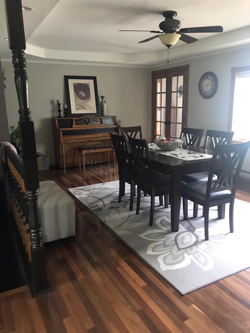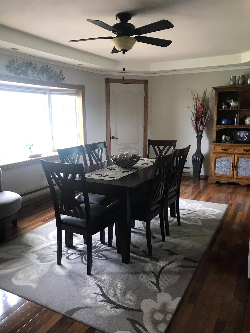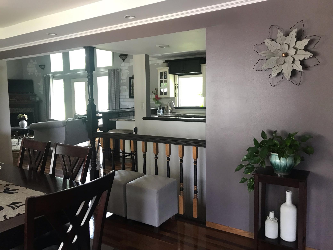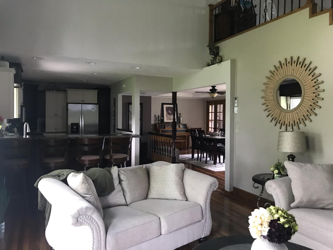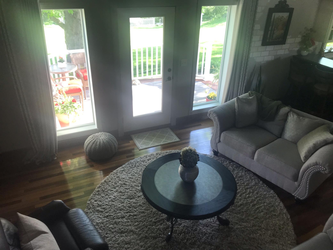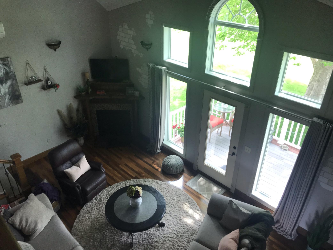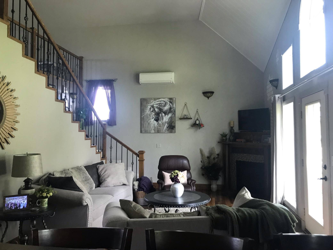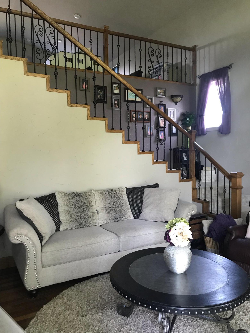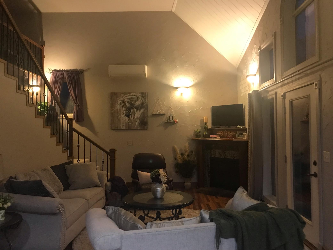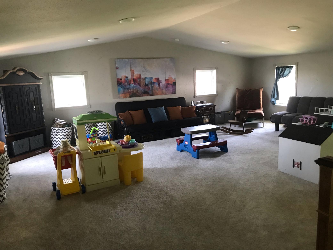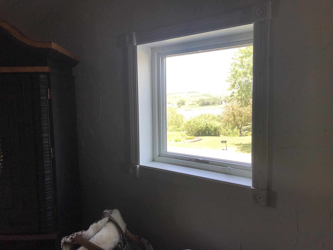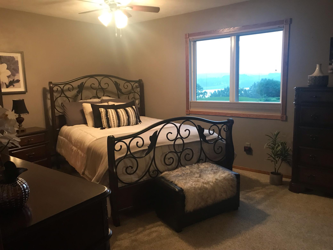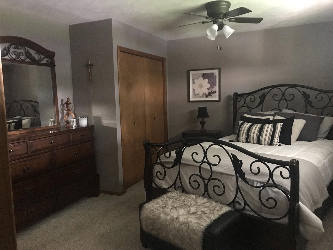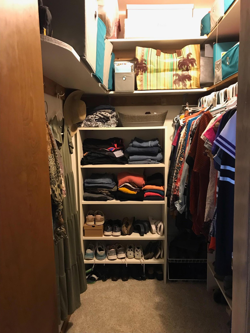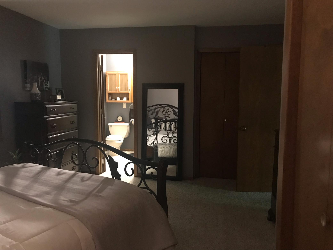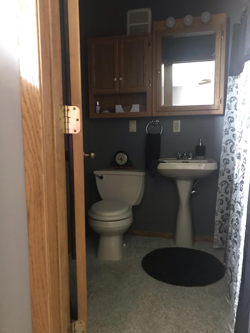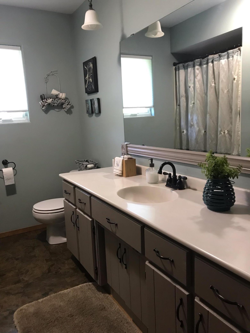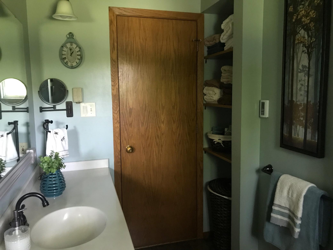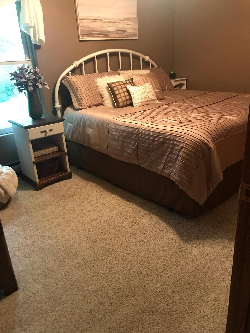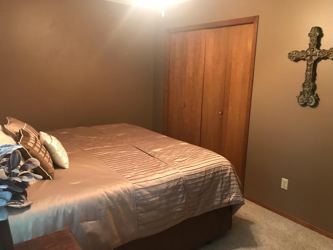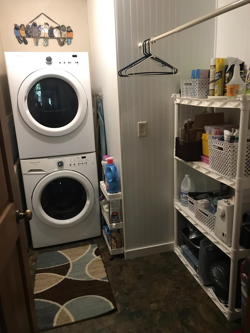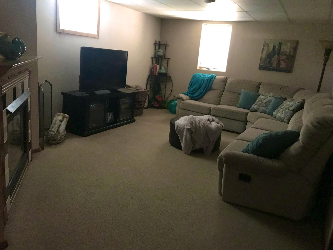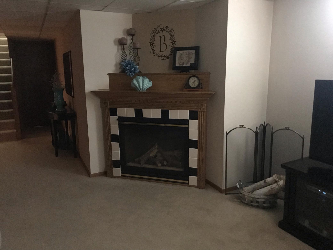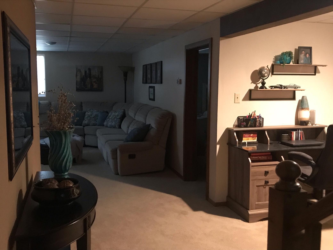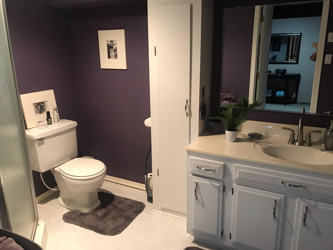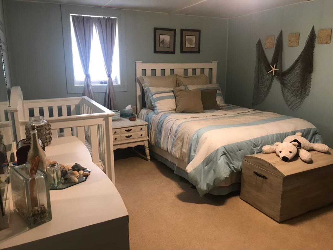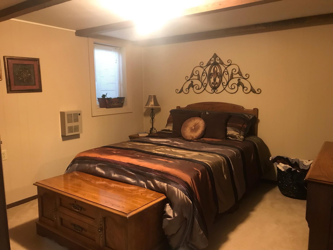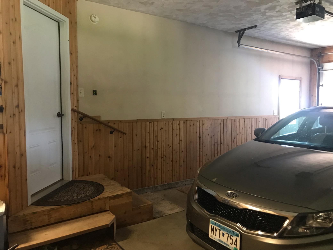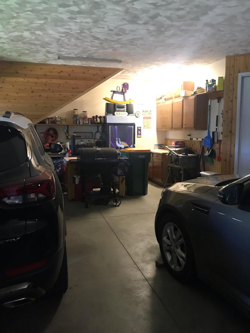
Property Listing
Description
This is a great move in ready home with updated features. Property consist of a vaulted living room with gas fireplace and access to a newly added loft area. In 2013 the living room, loft area, front entry with tile flooring and extra deep garage (with in floor heat 31.5 x 22.8) was completed. The loft area would be great for a home office, game room or special hangout for kids and grand kids. Additional fireplace in lower level makes for a cozy family room. Lower level also has 2 spacious bedrooms and full bathroom.. Dining area has tray ceiling along with hard wood flooring in kitchen, dining and living rooms. There are dimmer lights and lighted wall sconces in dining and living rooms. Kitchen has pull outs and under the cabinet lighting. Primary bedroom has walk in closet and a double door closet as well as an attached full bathroom. Additional bedroom and full bathroom on main level. Main floor laundry with extra hook ups in the lower level. The lower level boasts a large utility/storage room and a separate walk in wine/preserve cellar. A 14' x 8' deck and an additional patio in back yard. Front Patio area provides a beautiful view of the area around the lake and gorgeous sunsets. Added bonus to this dwelling is additional 150 x 75 lot with a 26 x 24 garage with concrete floor. This lot is adjacent to the back yard area. Mature trees and lots of yard area for fire pit and yard games. This is a must see property.Property Information
Status: Active
Sub Type: ********
List Price: $370,000
MLS#: 6744373
Current Price: $370,000
Address: 308 Lakeview Street S, Lake Benton, MN 56149
City: Lake Benton
State: MN
Postal Code: 56149
Geo Lat: 44.262094
Geo Lon: -96.283215
Subdivision: 1st Ry Add
County: Lincoln
Property Description
Year Built: 1969
Lot Size SqFt: 16552.8
Gen Tax: 3132
Specials Inst: 70
High School: ********
Square Ft. Source:
Above Grade Finished Area:
Below Grade Finished Area:
Below Grade Unfinished Area:
Total SqFt.: 2702
Style: Array
Total Bedrooms: 4
Total Bathrooms: 3
Total Full Baths: 3
Garage Type:
Garage Stalls: 2
Waterfront:
Property Features
Exterior:
Roof:
Foundation:
Lot Feat/Fld Plain: Array
Interior Amenities:
Inclusions: ********
Exterior Amenities:
Heat System:
Air Conditioning:
Utilities:


