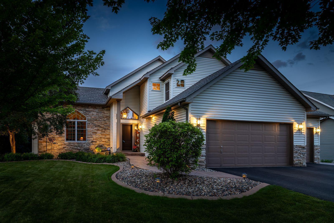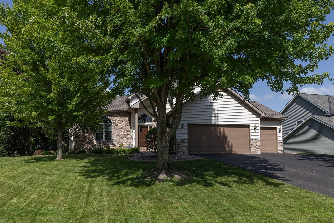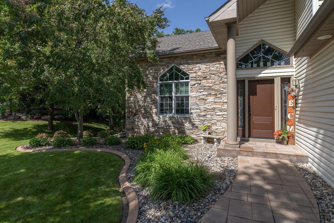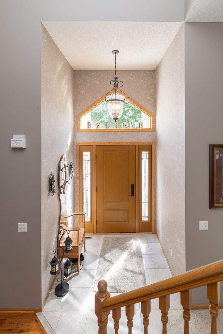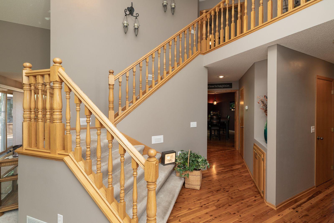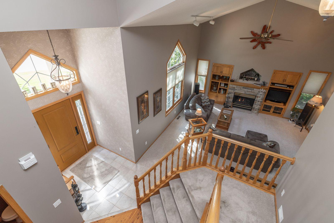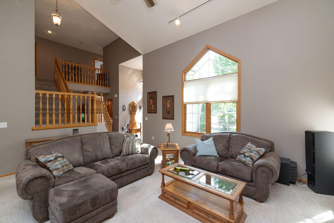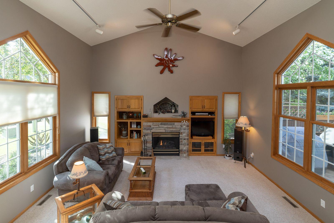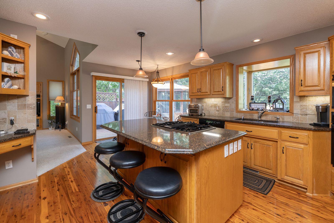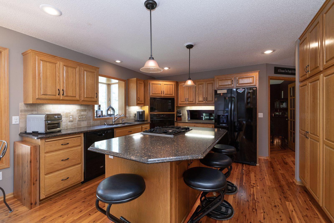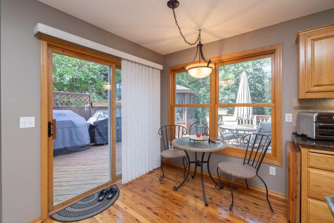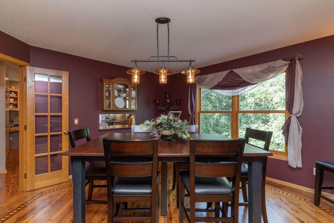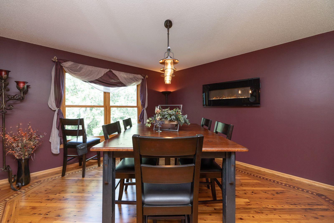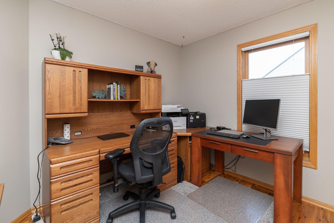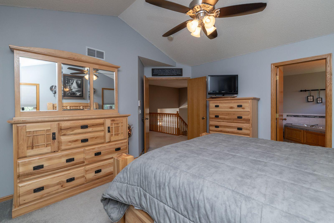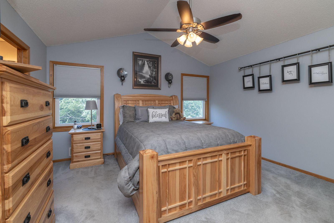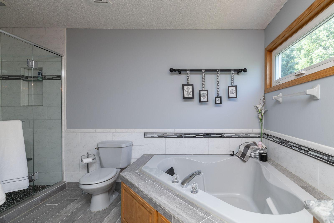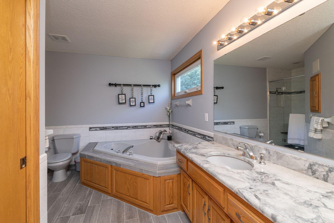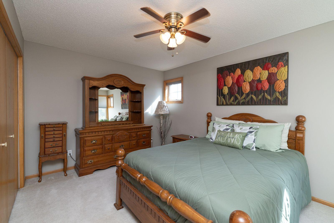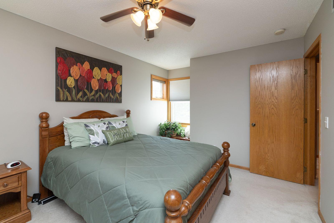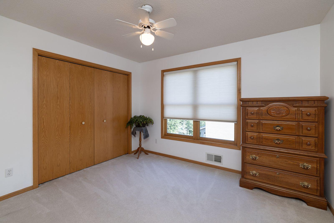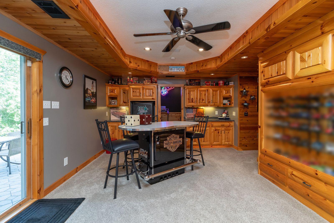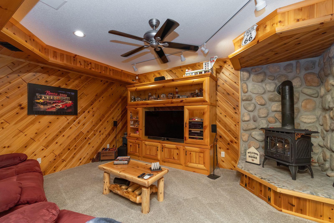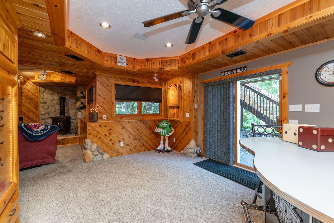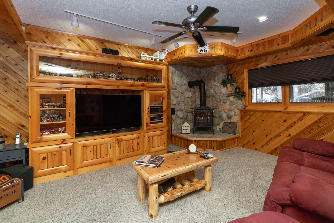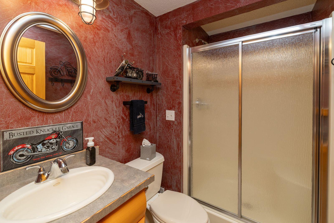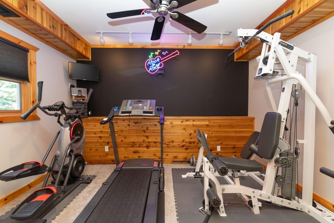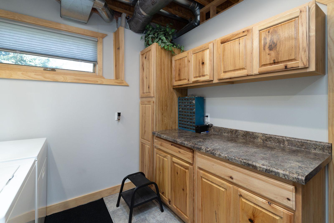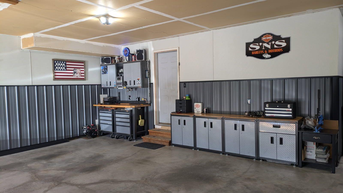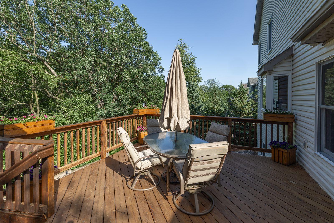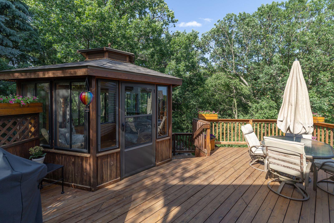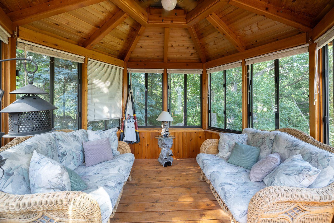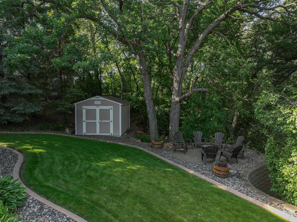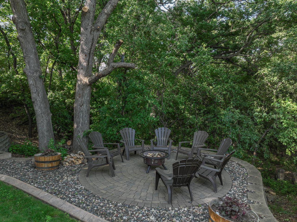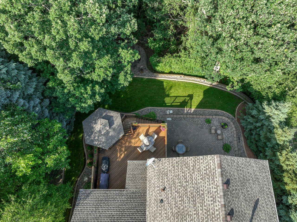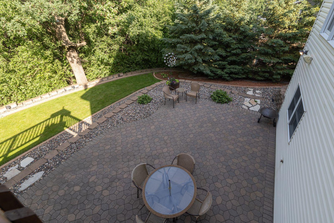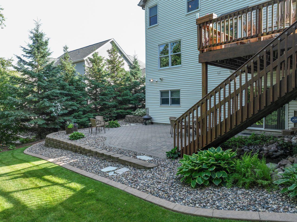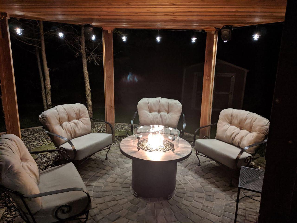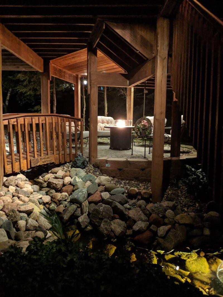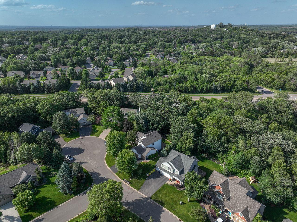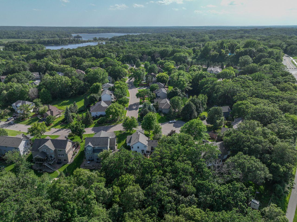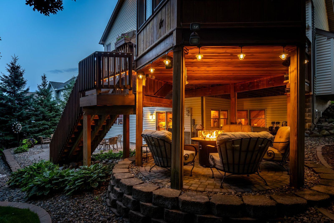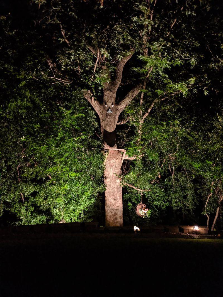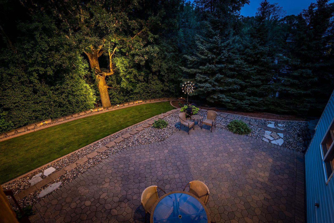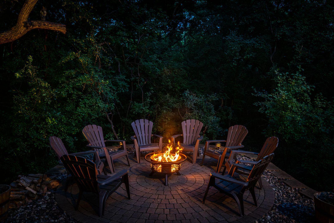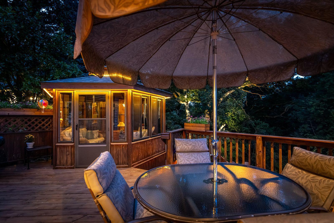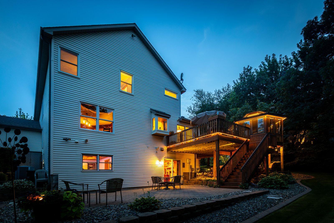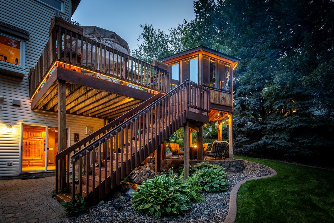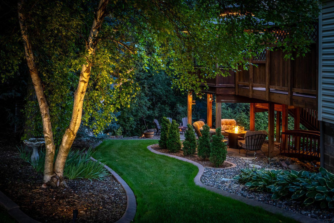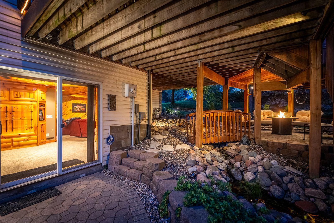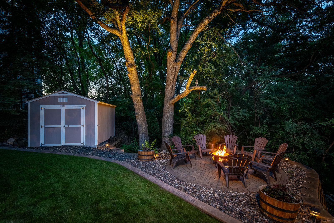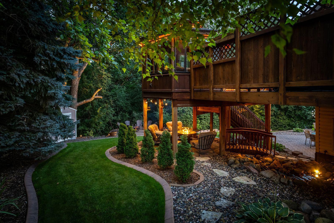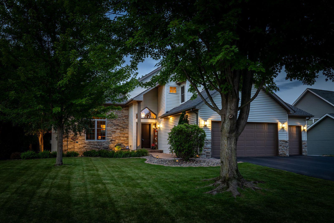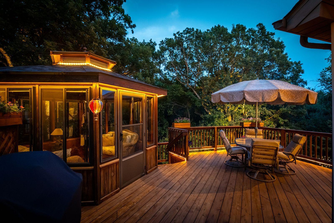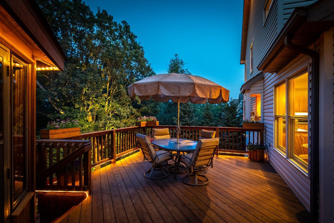
Property Listing
Description
Welcome to Your Dream Home! Step into this impeccably maintained, one-owner, custom-built home that offers the perfect combination of quality craftsmanship, thoughtful design, and prime location. Ideally situated with convenient access to both downtown areas, this home provides easy commuting while offering peaceful retreat-like living. As you arrive, you’ll be immediately drawn to the beautifully landscaped front entrance – a warm welcome home. Inside, a grand open staircase greets you, setting the tone for the open and inviting layout that follows. To your left, you'll find the spacious great room – the heart of the home – featuring a stunning stone-surround gas fireplace and custom built-ins, perfect for cozy evenings or entertaining guests. The rich Australian Cypress wood floors carry you into the gourmet kitchen, where you'll find an abundance of cabinetry, sleek Cambria countertops, and a generous center island with a built-in cooktop. Patio doors lead to a large deck complete with a charming gazebo – perfect for summer dinners, relaxing mornings, or hosting friends. Just off the kitchen, the elegant formal dining room boasts inlaid Austrialian Cypruss flooring and French doors, along with a convenient pass-through for easy entertaining. A main-level bedroom – currently set up as a home office – along with a stylish half bath, completes the main floor. Head upstairs to discover the luxurious primary suite, featuring a spacious walk-in closet and spa-like ensuite with a soaking tub and separate shower. Two additional large bedrooms and a full bath offer ample space for family, guests, or hobbies. The finished walk-out lower level is a true bonus – with a large family room complete with a cozy gas stove, a rec room with wall-to-wall built-ins, and a fifth bedroom currently used as a gym. You'll also find a ¾ bath, laundry room, and abundant storage space to keep life organized and tidy. Step outside to your private backyard oasis. Enjoy the tranquil pond, oversized patio for dining or lounging, and a second patio space – ideal for a firepit and making memories under the stars. A spacious 3-car garage tops it all off – a dream for car lovers, hobbyists, or extra storage. This home truly has it all – space, location, character, and impeccable care. Don't miss the opportunity to show your most selective buyers this exceptional property!Property Information
Status: Active
Sub Type: ********
List Price: $615,000
MLS#: 6744010
Current Price: $615,000
Address: 16240 Kenora Court, Lakeville, MN 55044
City: Lakeville
State: MN
Postal Code: 55044
Geo Lat: 44.714511
Geo Lon: -93.293233
Subdivision: Kenwood Oaks 2nd Add
County: Dakota
Property Description
Year Built: 1996
Lot Size SqFt: 17859.6
Gen Tax: 6032
Specials Inst: 0
High School: ********
Square Ft. Source:
Above Grade Finished Area:
Below Grade Finished Area:
Below Grade Unfinished Area:
Total SqFt.: 4029
Style: Array
Total Bedrooms: 5
Total Bathrooms: 4
Total Full Baths: 2
Garage Type:
Garage Stalls: 3
Waterfront:
Property Features
Exterior:
Roof:
Foundation:
Lot Feat/Fld Plain: Array
Interior Amenities:
Inclusions: ********
Exterior Amenities:
Heat System:
Air Conditioning:
Utilities:


