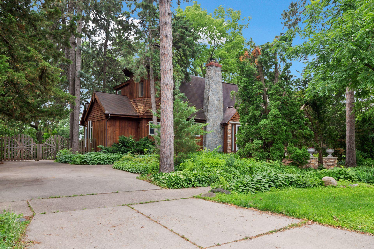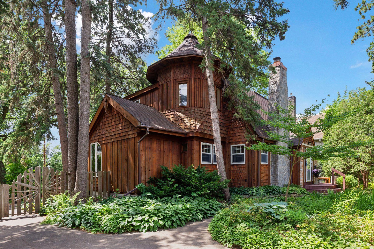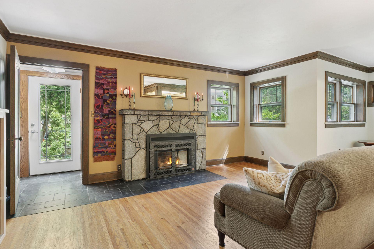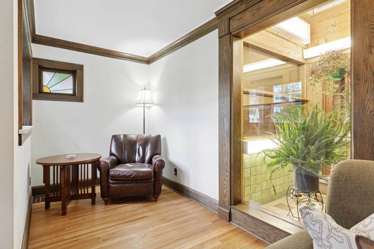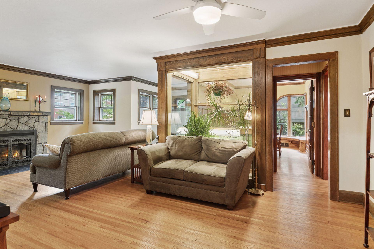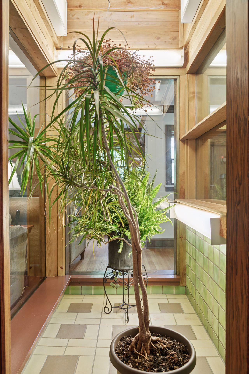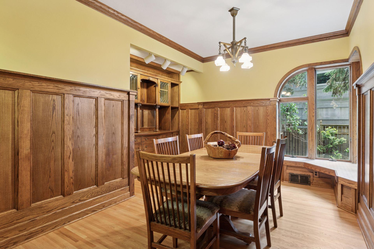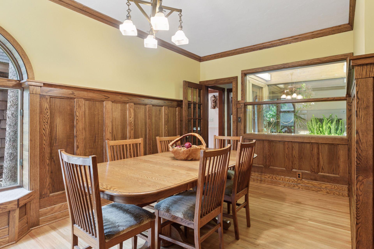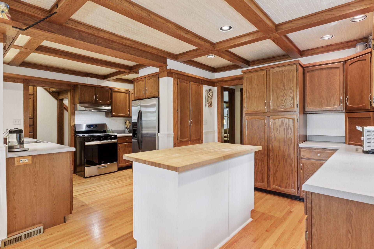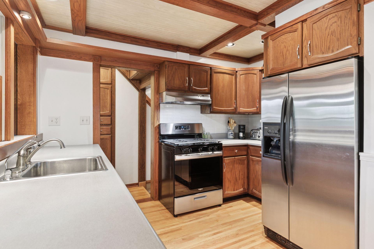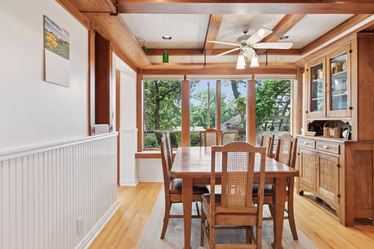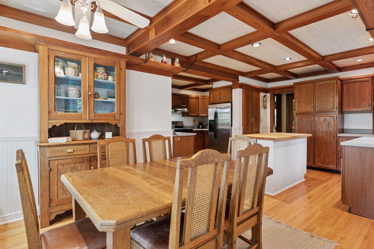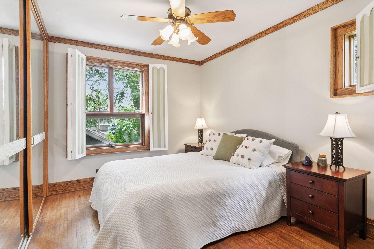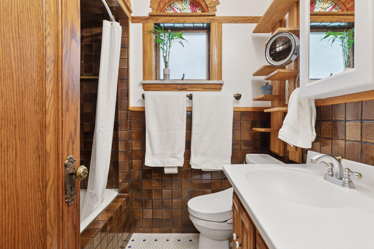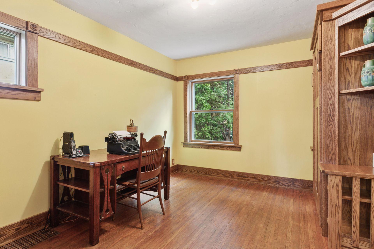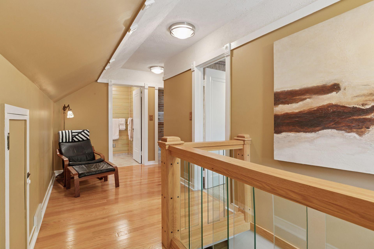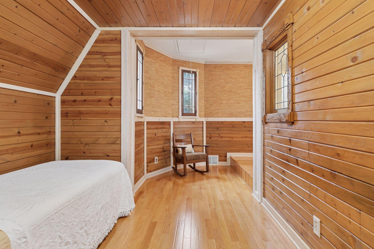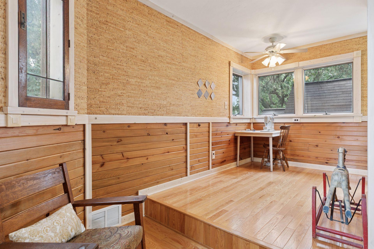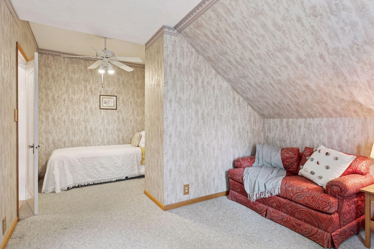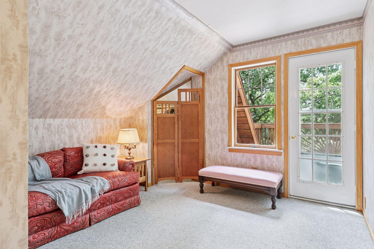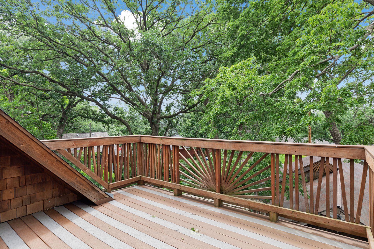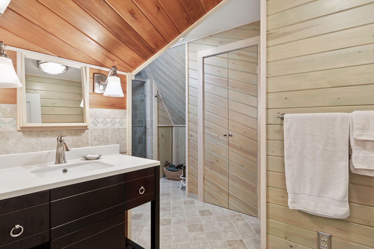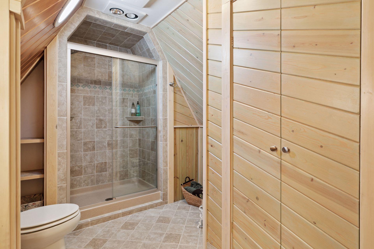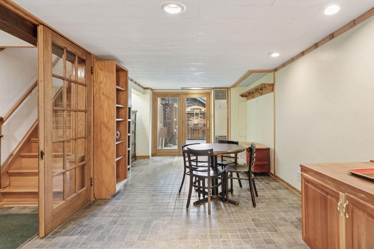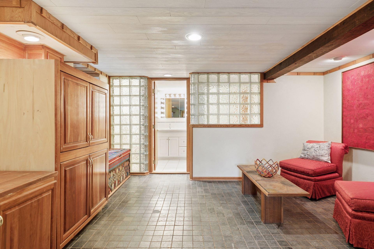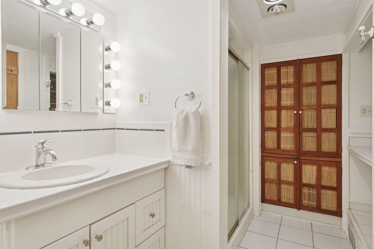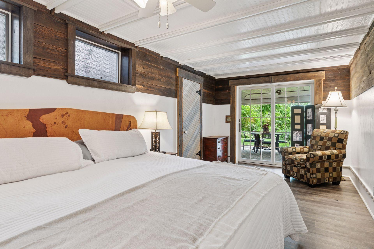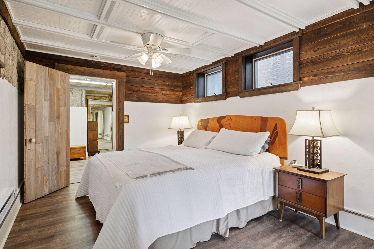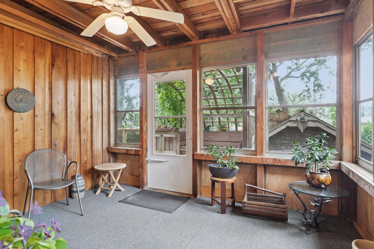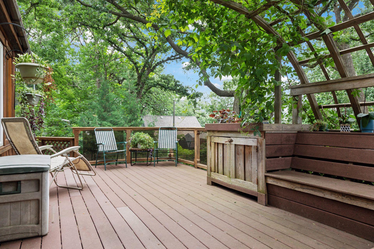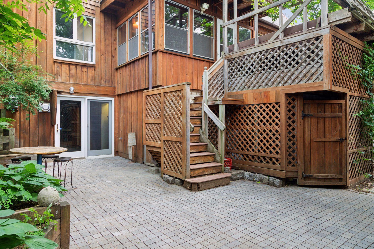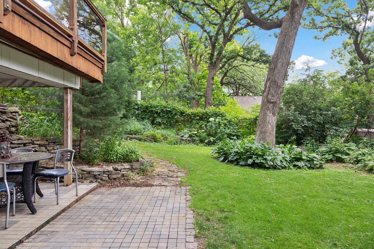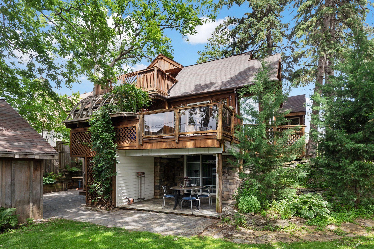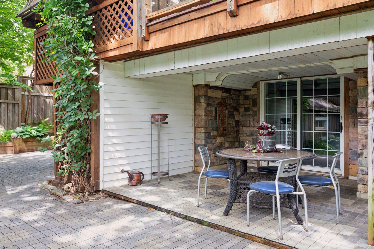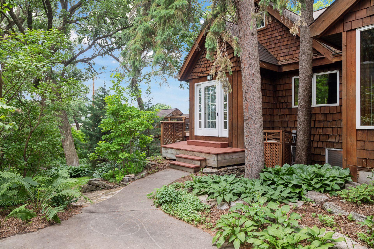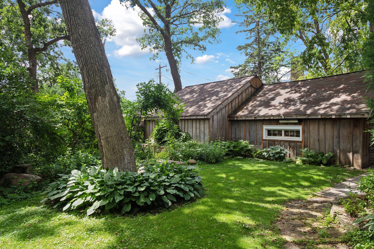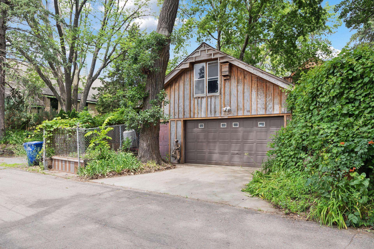
Property Listing
Description
Wow – classic architecture with artistic flare on a .24 acre lot! Huge front living room with built-in bookshelves, a gas fireplace, reading nook and the center piece of the home - a two-story atrium. Stunning separate formal dining room. Oversized kitchen with huge prep area and casual dining option. Main floor also features 2 bedrooms and a full bath. Head upstairs to find 2 more bedrooms and a 3/4 bath – private balcony with tree top views to the South. The walkout lower level features a large family room, another 3/4 bath, 5th bedroom, laundry and storage / workshop / access to mechanicals. Outside boast dramatic landscaping, numerous mature trees, large patios, 3 season porch, maintenance free decks, ample lawn space, and an oversized 2 car garage with workshop attached (additional off street parking at the front of the home). Updated Andersen windows, new heat sources added to the basement. All of this situated in sought after location just around the corner from Mississippi River Blvd and walking/biking paths. Rare opportunity to own a one of a kind home in a one of a kind location! Home has been pre-inspected.Property Information
Status: Active
Sub Type: ********
List Price: $725,000
MLS#: 6743701
Current Price: $725,000
Address: 1920 Norfolk Avenue, Saint Paul, MN 55116
City: Saint Paul
State: MN
Postal Code: 55116
Geo Lat: 44.89771
Geo Lon: -93.181422
Subdivision: Chesterwood
County: Ramsey
Property Description
Year Built: 1928
Lot Size SqFt: 10454.4
Gen Tax: 9046
Specials Inst: 0
High School: ********
Square Ft. Source:
Above Grade Finished Area:
Below Grade Finished Area:
Below Grade Unfinished Area:
Total SqFt.: 3756
Style: Array
Total Bedrooms: 5
Total Bathrooms: 3
Total Full Baths: 1
Garage Type:
Garage Stalls: 2
Waterfront:
Property Features
Exterior:
Roof:
Foundation:
Lot Feat/Fld Plain: Array
Interior Amenities:
Inclusions: ********
Exterior Amenities:
Heat System:
Air Conditioning:
Utilities:


