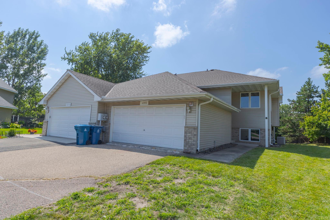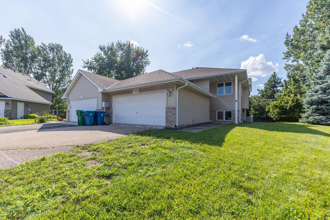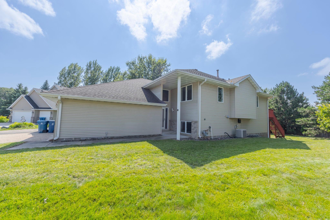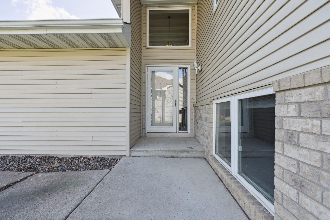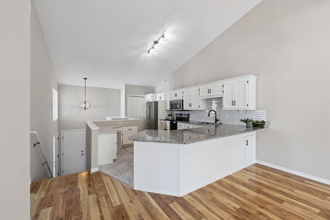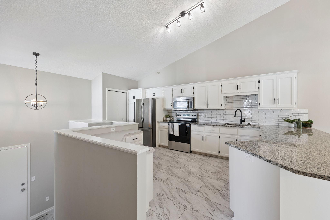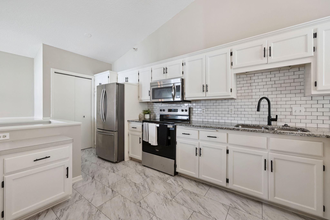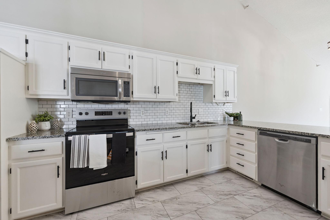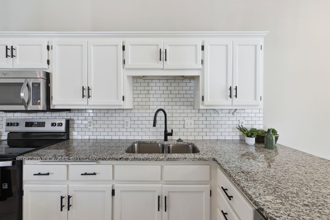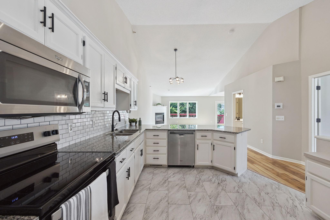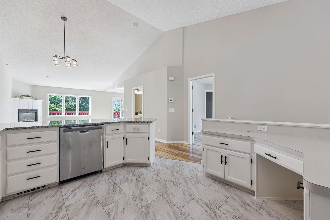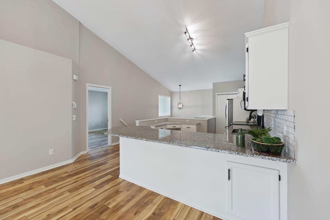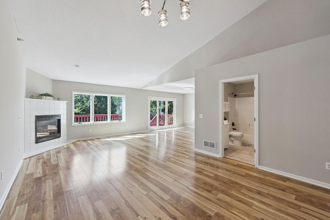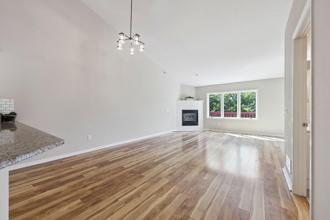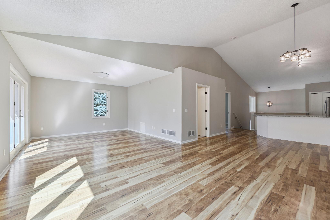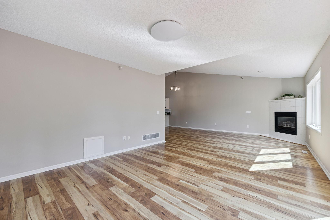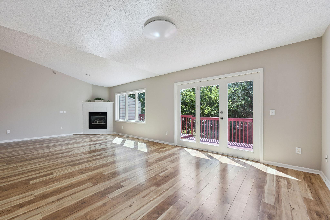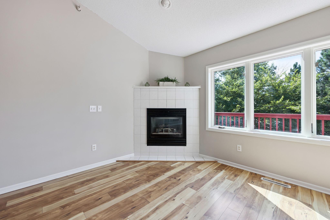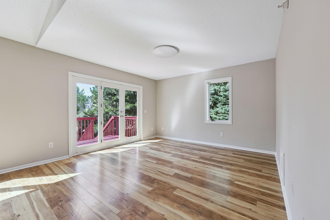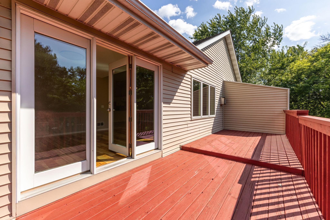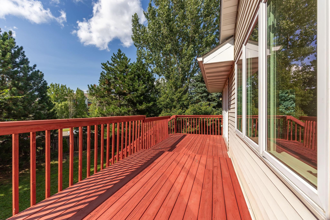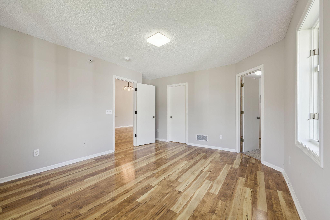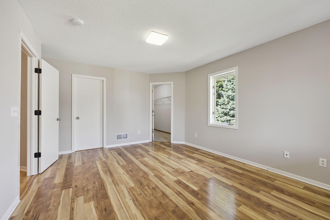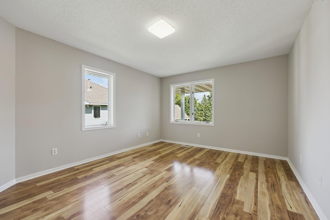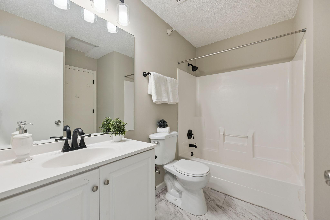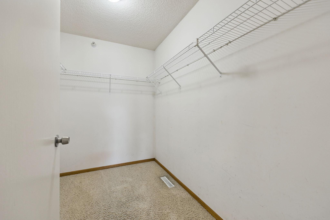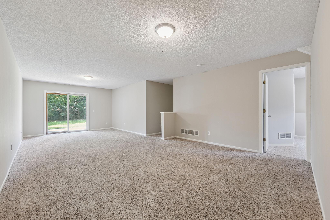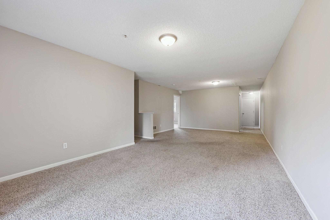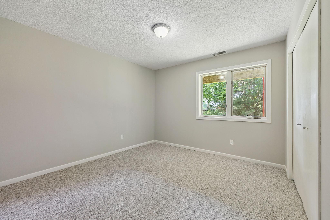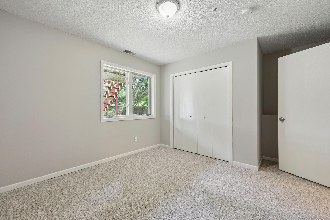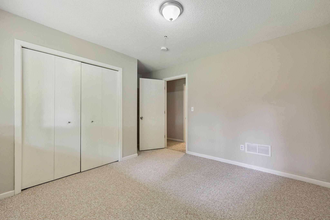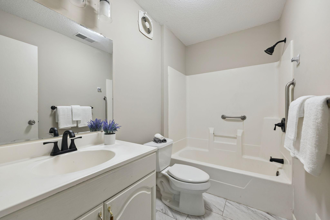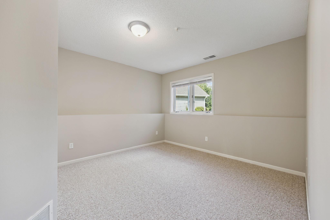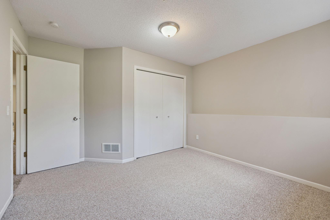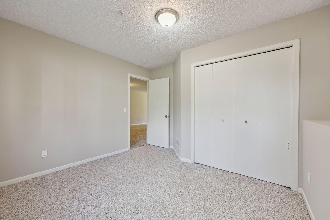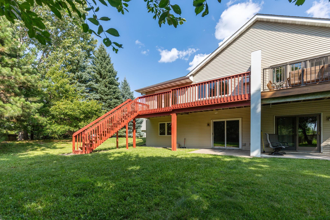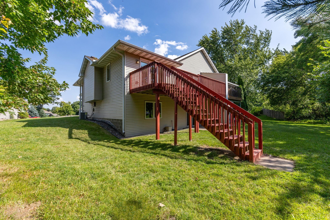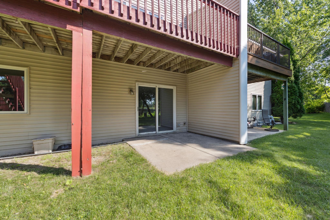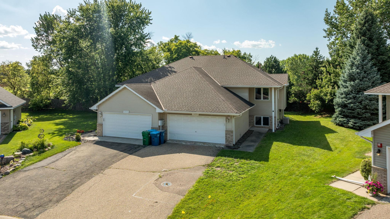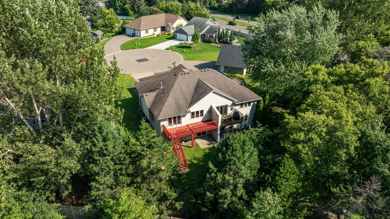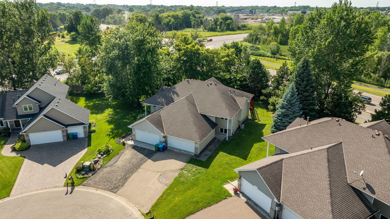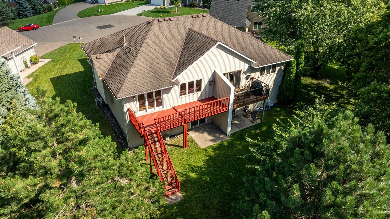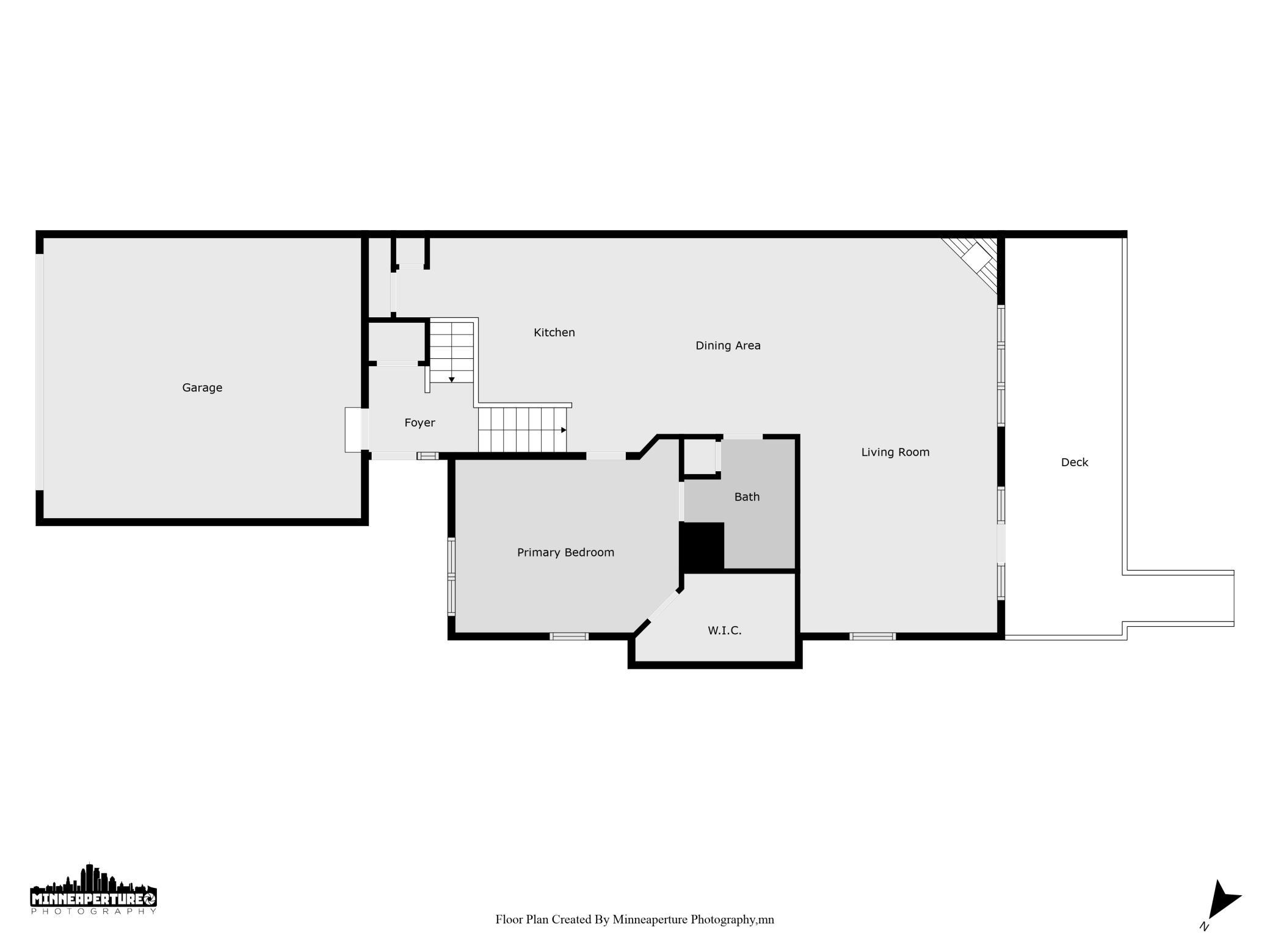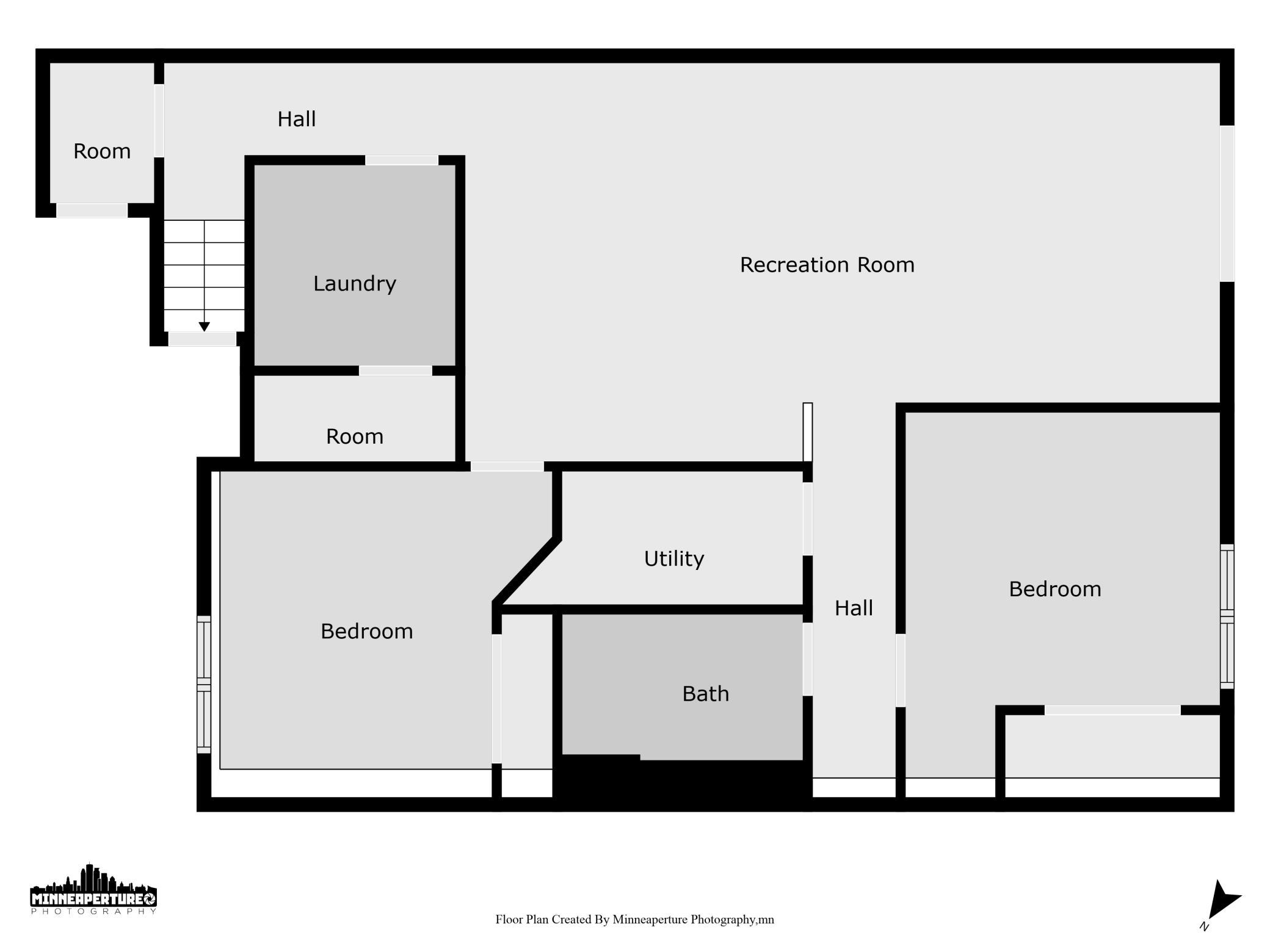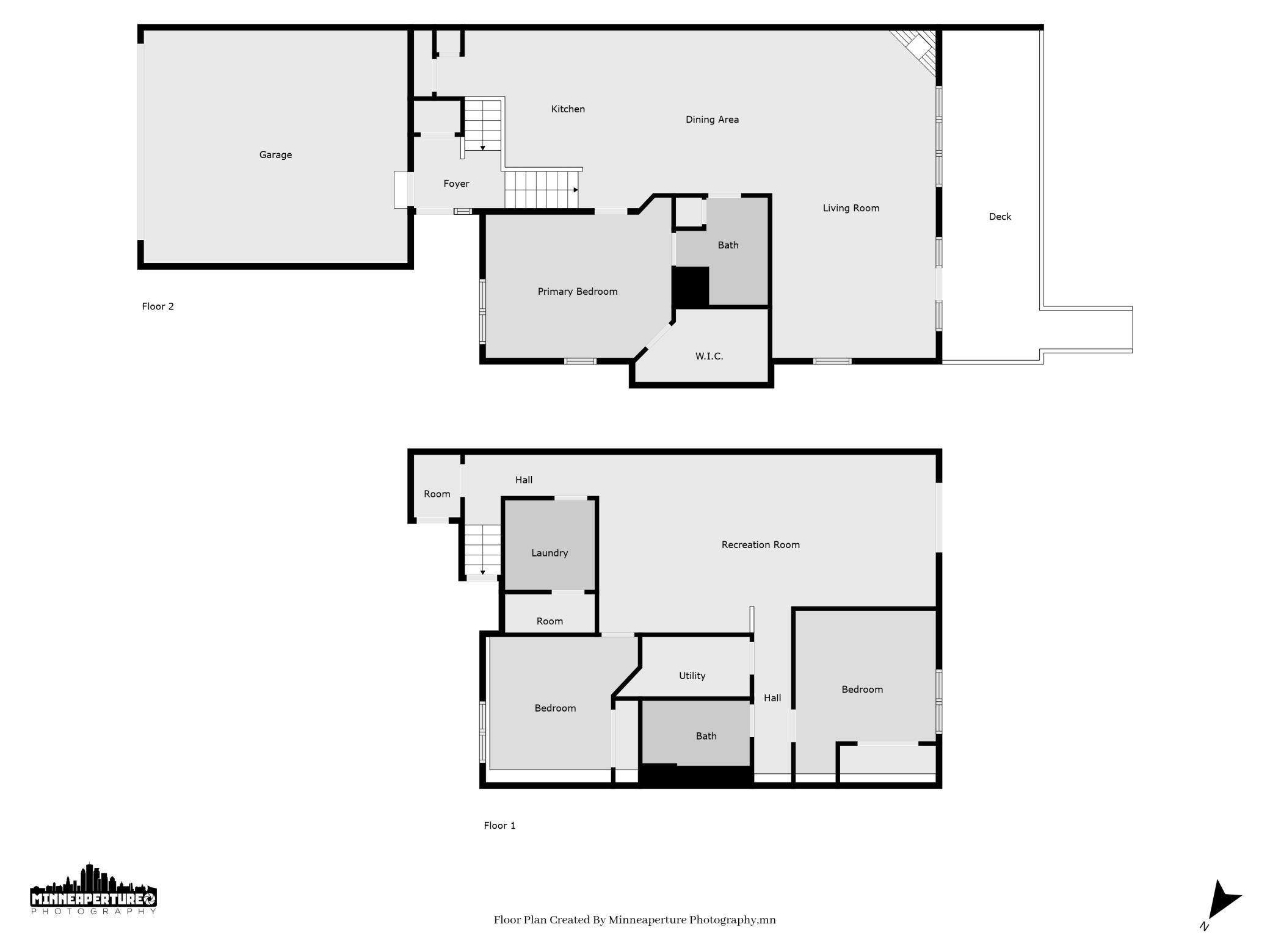
Property Listing
Description
Charming Split-Level Twin Home in the Heart of Plymouth, nestled at the end of a peaceful cul-de-sac, this beautiful split-level twin home offers the perfect blend of convenience and tranquility. Located just minutes from all major commuter routes, shopping, dining, and parks, you'll enjoy easy access to everything Plymouth has to offer. Inside, an inviting open-concept layout awaits, highlighted by a stunning kitchen featuring granite countertops, sleek white cabinetry, and a modern tile backsplash, along with stainless steel appliances, a spacious kitchen desk, breakfast bar, and pantry—perfect for everyday living and entertaining. The main floor also boasts a conveniently located primary suite, complete with a large walk-in closet for ultimate convenience. The bright and airy family room is a standout, showcasing a cozy gas fireplace that creates a warm ambiance. It opens up to a freshly painted over-sized deck, ideal for enjoying peaceful outdoor moments. The deck overlooks a private, quiet backyard patio, offering a tranquil retreat for relaxation. Downstairs, the expansive lower-level family room provides ample space for recreation or unwinding, with a walkout to the patio. Additional features include 3 bedrooms, 2 full bathrooms, and a 2-car garage. The home also boasts modern electric and plumbing fixtures, along with freshly painted interior walls and ceiling. Plus, there is no homeowner’s association, offering you greater freedom and flexibility. This home is truly a must-see, offering a blend of modern comfort and a prime location.Property Information
Status: Active
Sub Type: ********
List Price: $389,999
MLS#: 6742845
Current Price: $389,999
Address: 12340 61st Avenue N, Minneapolis, MN 55442
City: Minneapolis
State: MN
Postal Code: 55442
Geo Lat: 45.063089
Geo Lon: -93.437092
Subdivision: Bass Lake Estates 3rd Add
County: Hennepin
Property Description
Year Built: 1996
Lot Size SqFt: 8712
Gen Tax: 3797
Specials Inst: 0
High School: ********
Square Ft. Source:
Above Grade Finished Area:
Below Grade Finished Area:
Below Grade Unfinished Area:
Total SqFt.: 2240
Style: Array
Total Bedrooms: 3
Total Bathrooms: 2
Total Full Baths: 2
Garage Type:
Garage Stalls: 2
Waterfront:
Property Features
Exterior:
Roof:
Foundation:
Lot Feat/Fld Plain: Array
Interior Amenities:
Inclusions: ********
Exterior Amenities:
Heat System:
Air Conditioning:
Utilities:


