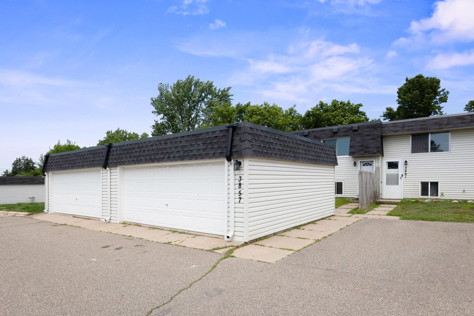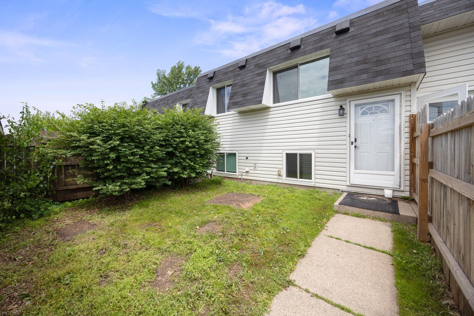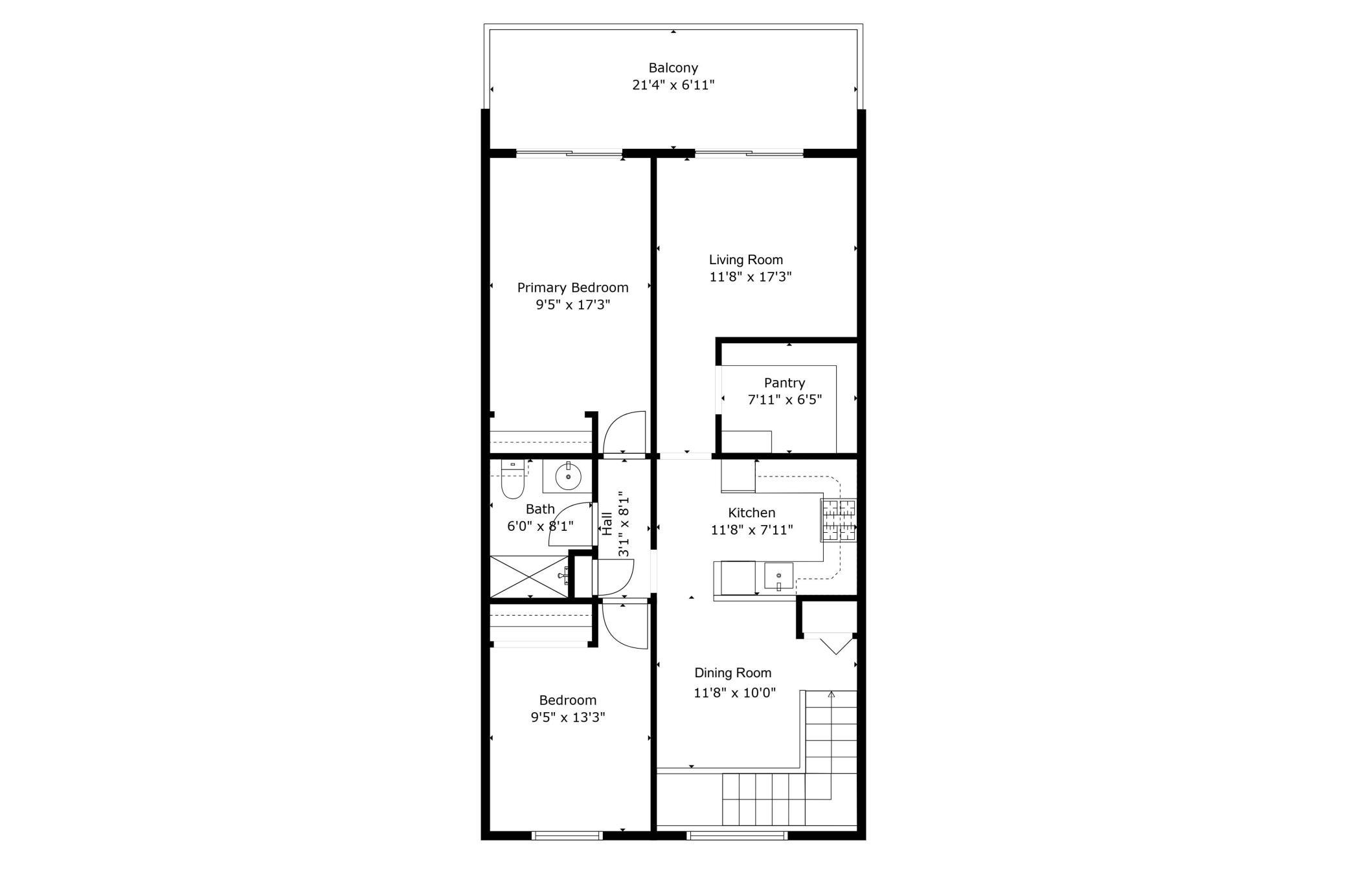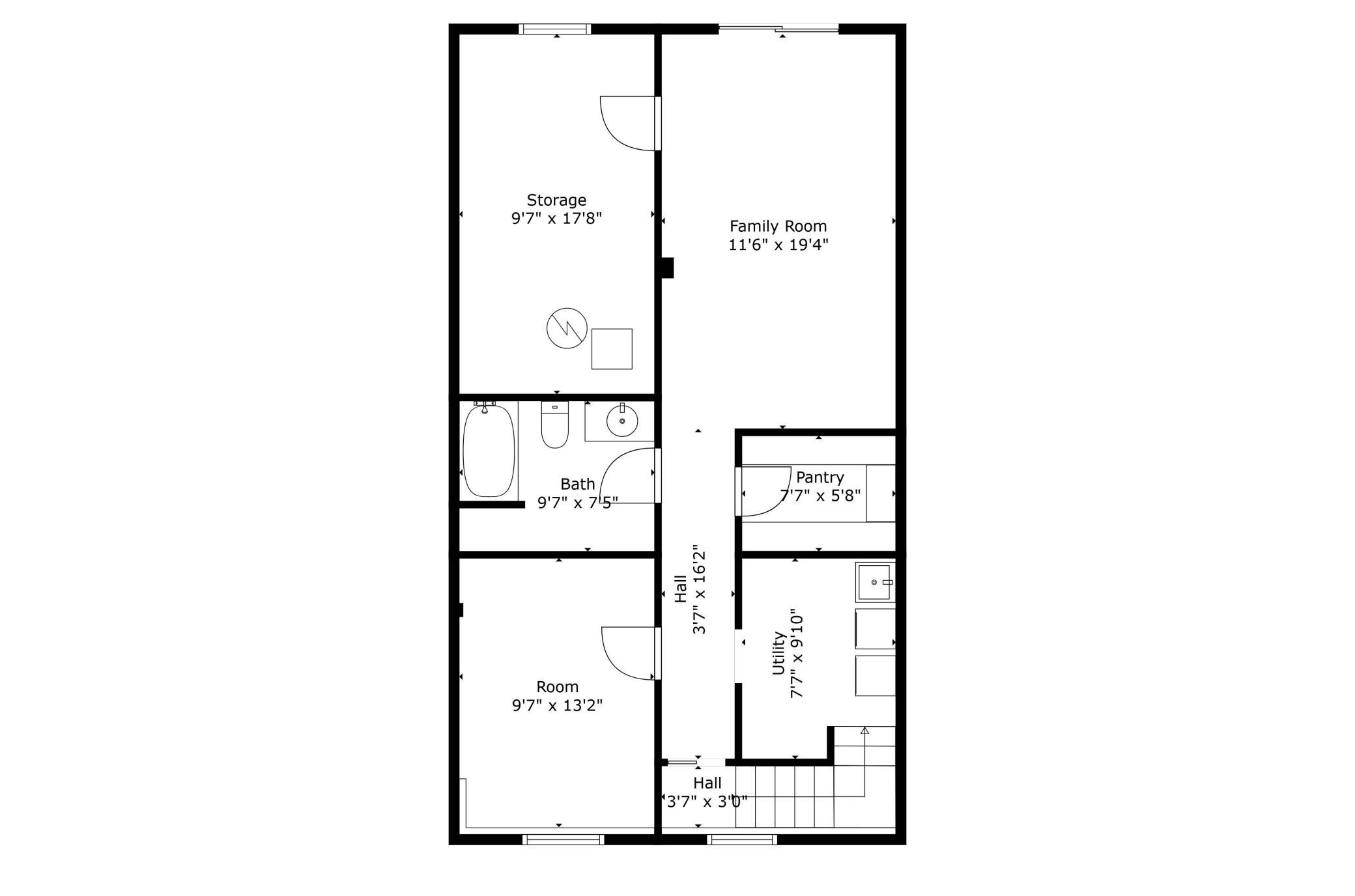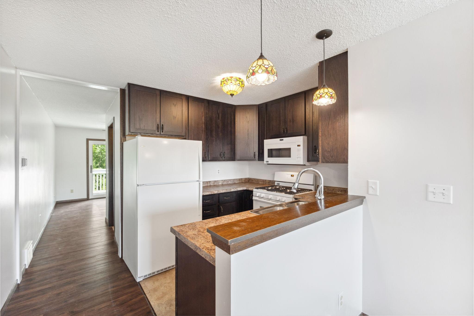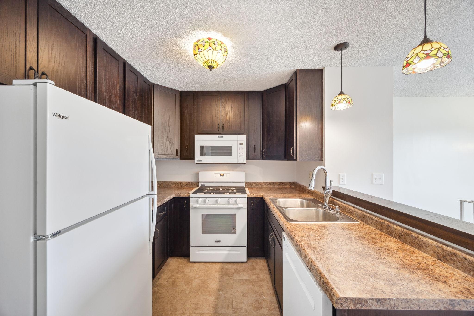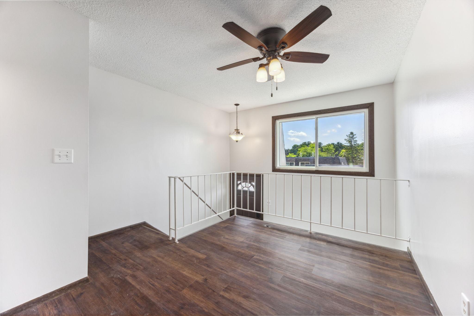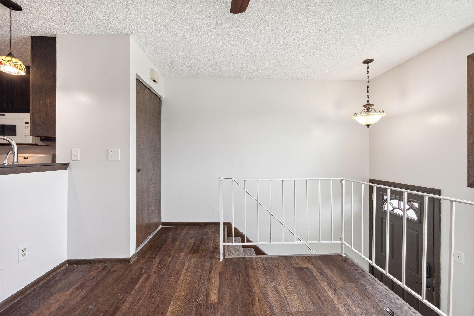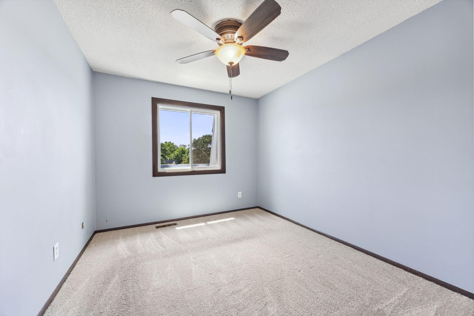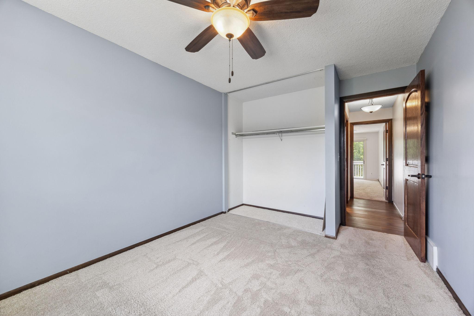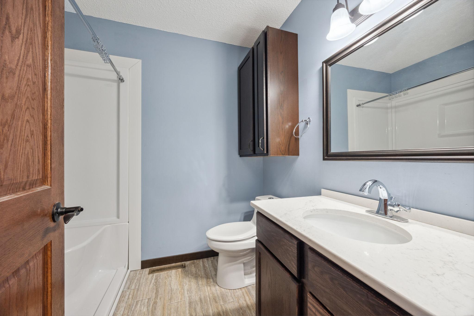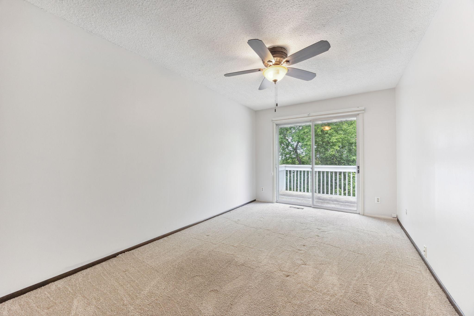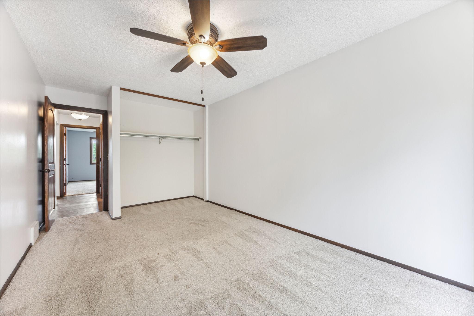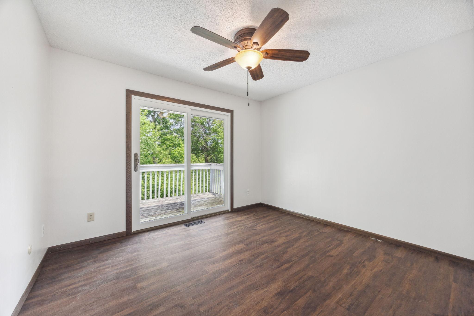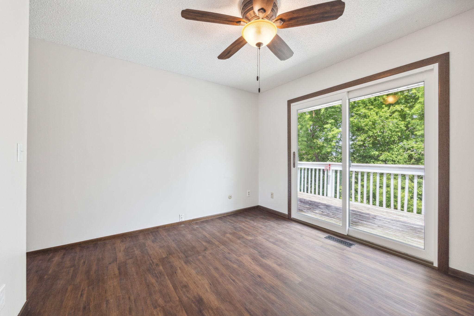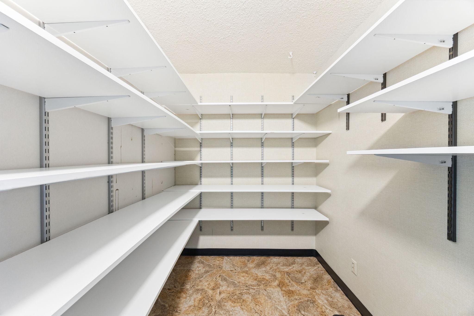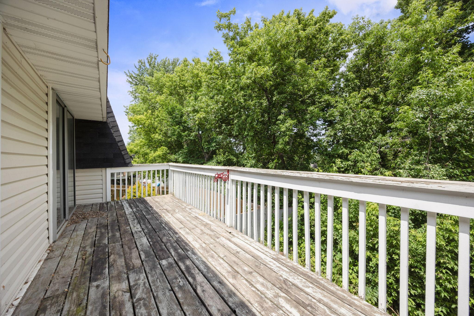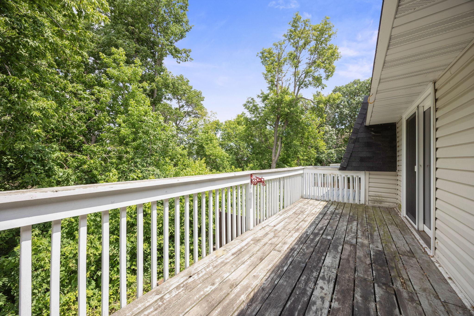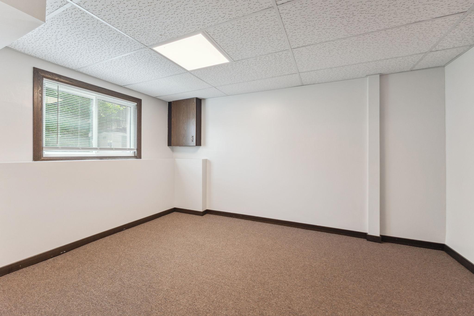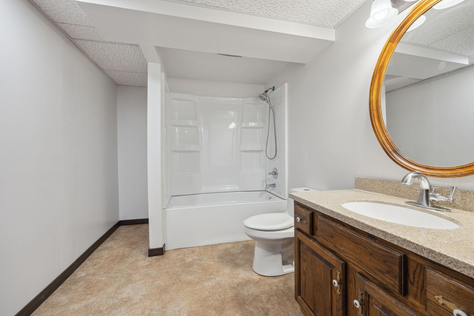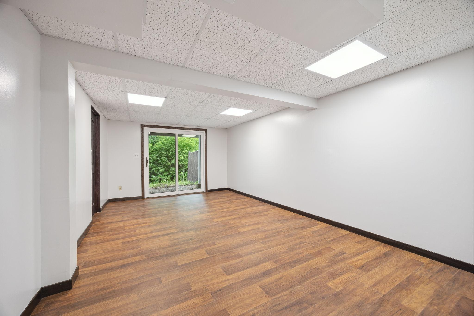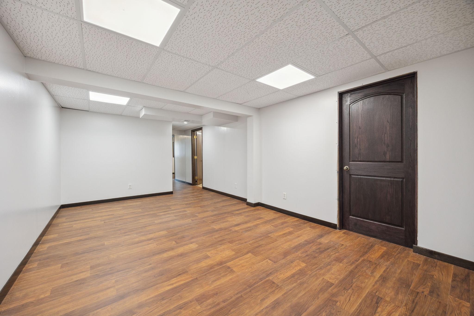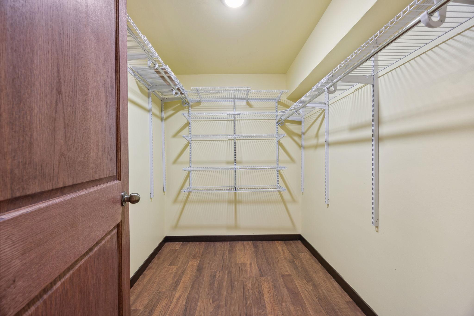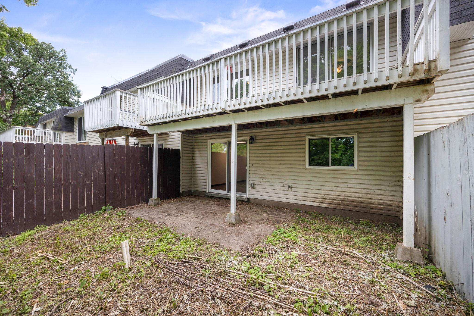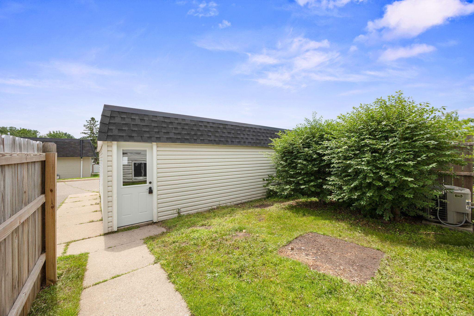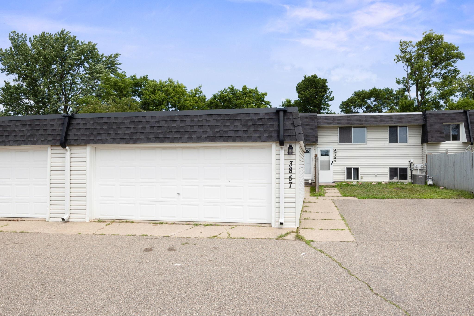
Property Listing
Description
This spacious and beautifully updated oversized townhome features 3 bedrooms, 2 bathrooms, and a 2-car garage, offering abundant living space and thoughtful upgrades throughout. The upper level has been fully remodeled to include 2 bedrooms, 1 bathroom, a bright and welcoming living room, a dining area, a completely renovated kitchen with new cabinets and appliances, and a huge walk-in pantry closet. The lower level was recently finished and adds incredible functionality with a third bedroom, full bathroom, a large family room, and a generous walk-in closet, creating the perfect setup for guests, a home office, or additional living space. Updates include a newer 5-year-old roof, all-new triple-pane windows, two new triple-pane sliding doors, a new garage door opener, new flooring throughout the home, freshly painted interiors, new interior doors on the main level, as well as new ceiling fans and light fixtures that add style and comfort. Both bathrooms have been recently updated, and the home includes loads of storage throughout. Enjoy the outdoors on the large rear deck, in the beautifully maintained front yard, or in the private backyard—ideal for relaxing or entertaining. With its incredible layout, high-quality improvements, and oversized garage, this move-in ready townhome checks all the boxes.Property Information
Status: Active
Sub Type: ********
List Price: $235,000
MLS#: 6742537
Current Price: $235,000
Address: 3857 Conroy Trail, Inver Grove Heights, MN 55076
City: Inver Grove Heights
State: MN
Postal Code: 55076
Geo Lat: 44.839438
Geo Lon: -93.02742
Subdivision: The Oaks 3rd Add
County: Dakota
Property Description
Year Built: 1973
Lot Size SqFt: 2178
Gen Tax: 244
Specials Inst: 0
High School: ********
Square Ft. Source:
Above Grade Finished Area:
Below Grade Finished Area:
Below Grade Unfinished Area:
Total SqFt.: 1678
Style: Array
Total Bedrooms: 3
Total Bathrooms: 2
Total Full Baths: 1
Garage Type:
Garage Stalls: 2
Waterfront:
Property Features
Exterior:
Roof:
Foundation:
Lot Feat/Fld Plain: Array
Interior Amenities:
Inclusions: ********
Exterior Amenities:
Heat System:
Air Conditioning:
Utilities:


