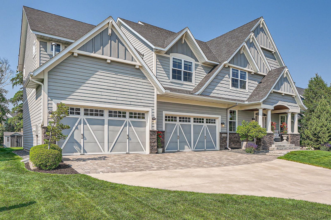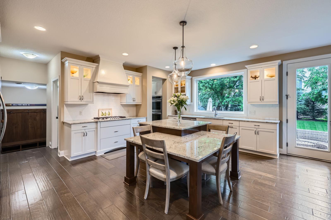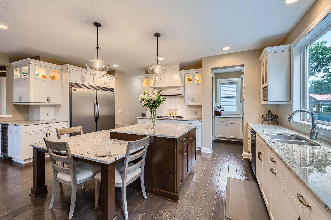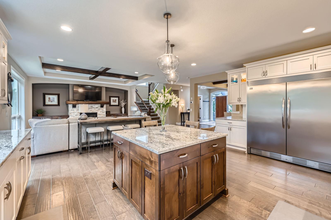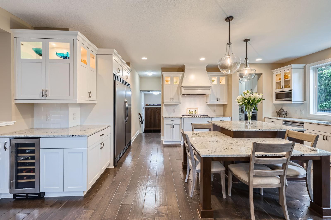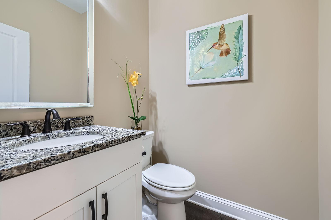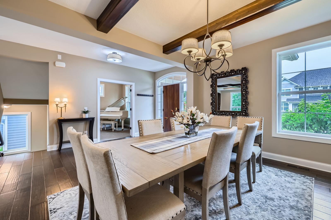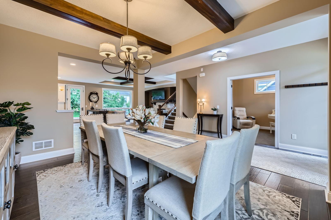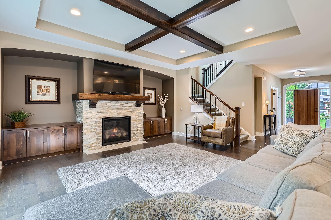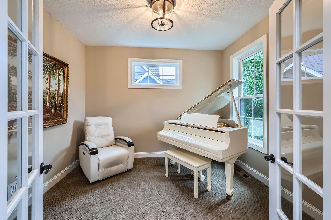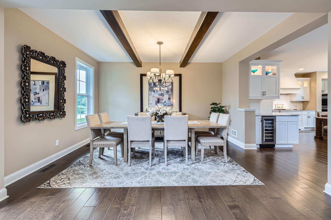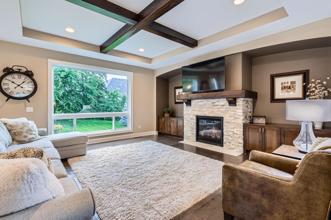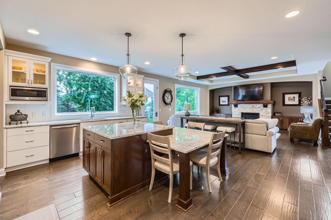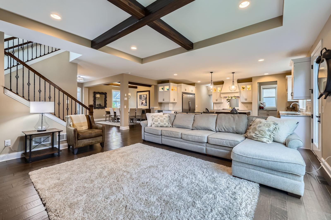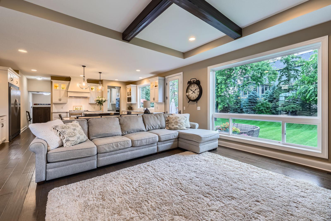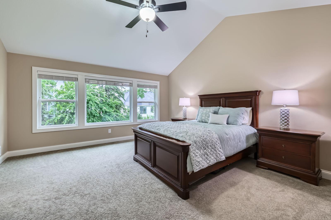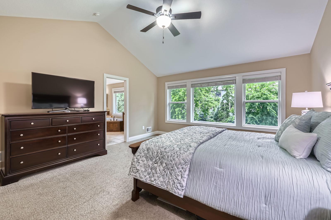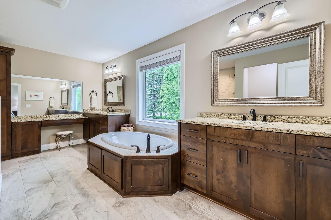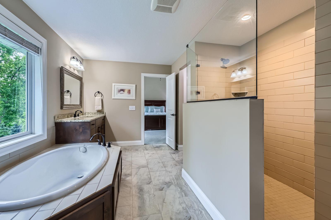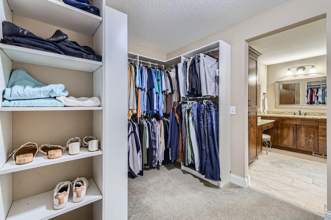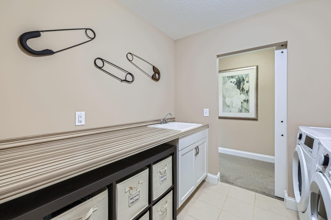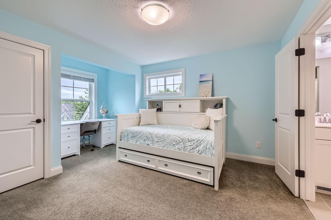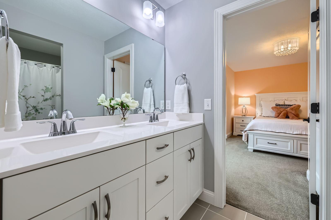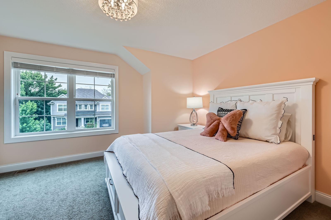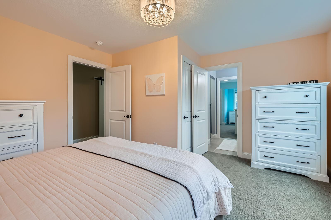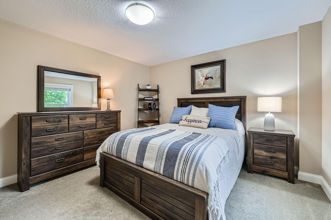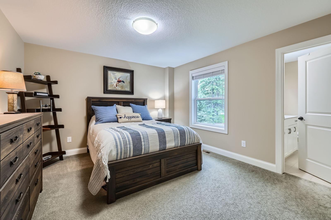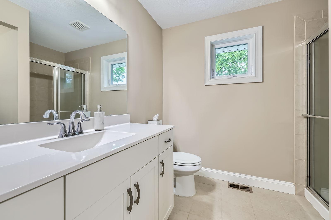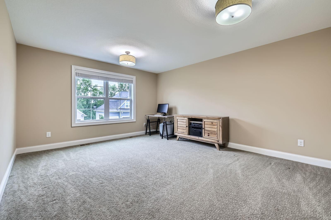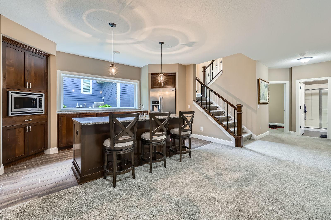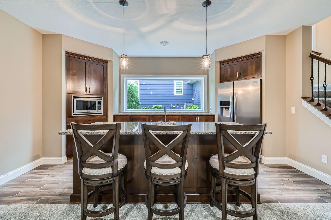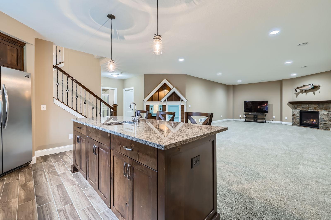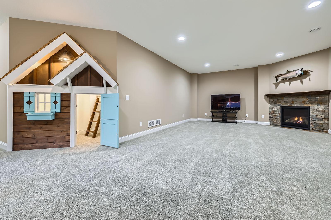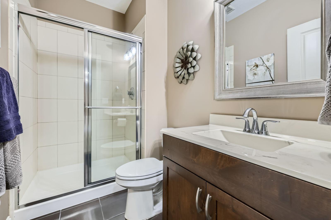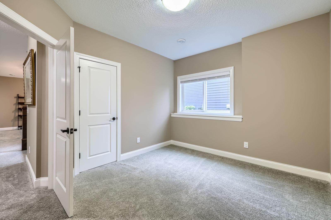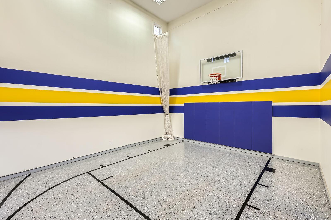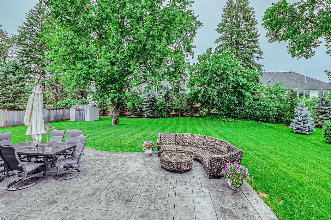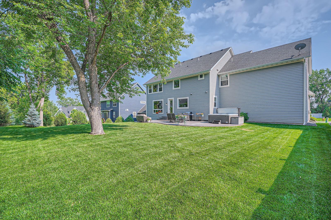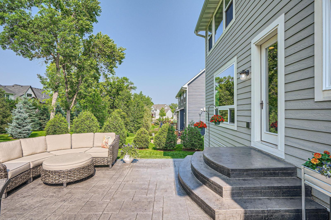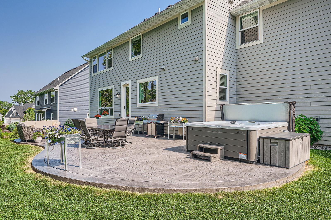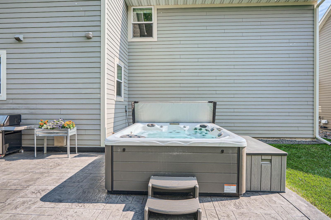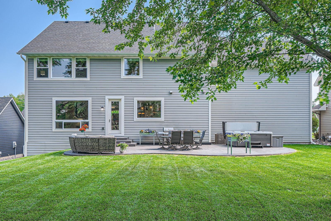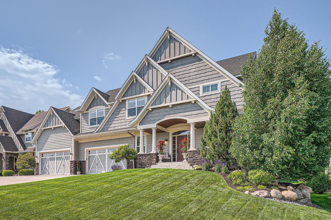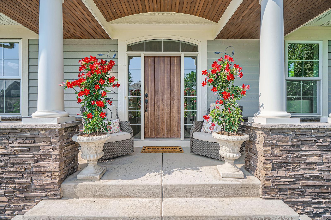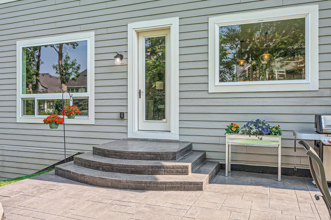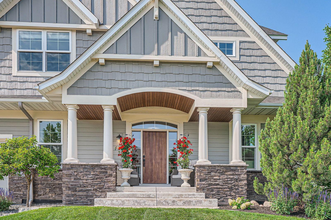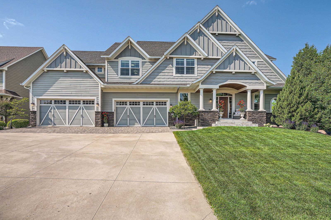
Property Listing
Description
Located in the highly desired Vicksburg Ridge neighborhood and served by award-winning WAYZATA SCHOOLS, this 5-bedroom, 5-bath luxury home offers exceptional quality, design and space. A former builder's custom model, it showcases top-tier craftsmanship throughout. Plus no HOA! From the moment you arrive, you’ll be impressed by an oversized 4-car heated garage featuring sport court space and epoxy floors–a dream set up for active families and car enthusiasts. Step inside to an open-concept main level with beautiful engineered hardwood floors, and 9-ft tray ceilings and wood beam accents. The heart of the home is the gourmet kitchen complete with soft-close white cabinetry, granite countertops, a wine cooler, Frigidaire Gallery stainless steel appliances, double wall ovens, a walk-in pantry and a massive center island–perfect for eat-in dining and entertaining. The main level also includes a private office, a dining room, a powder bath, and a spacious living room with large windows and a stone-surround gas fireplace. Step outside to a HUGE stamped concrete patio—plumbed with natural gas—and unwind in the spa, surrounded by lush landscaping. The backyard also provides tranquil views of a nearby pond—perfect for quiet moments or enjoying nature. Upstairs, you’ll find four spacious bedrooms, including a luxurious primary bedroom with double door entry, vaulted ceiling, and an expansive walk-in closet. The ensuite bath showcases double vanities, a soaking tub, and a large walk-in shower. Adjoining is the laundry room with a sink and folding counter providing ultimate convenience. Additional upper-level highlights include another private ensuite, a Jack-and-Jill full bathroom, and walk-in closets. The extra bonus office/flex room is perfect as a movie room, study space, playroom, or second home office. Venture down to the finished lower level, where you'll find a fifth bedroom, a ¾ bath, and a full wet bar complete with a sink, microwave, and refrigerator—perfect for entertaining. A charming built-in playhouse adds a playful touch, making the space ideal for guests, recreation, and family fun. A second gas fireplace also provides a cozy spot to gather on chilly evenings. Located just minutes from downtown Plymouth, enjoy easy access to Lunds & Byerlys, Cub Foods, theaters, restaurants, parks, trails, and Turtle Lake. Also within a mile of Plymouth Creek Elementary, Wayzata High School, Providence Academy and Hwy 55 and 494. This home truly combines high-end living with everyday convenience in a premier Plymouth location. This home is a must see and will not disappoint!Property Information
Status: Active
Sub Type: ********
List Price: $1,175,000
MLS#: 6742522
Current Price: $1,175,000
Address: 15810 43rd Place N, Plymouth, MN 55446
City: Plymouth
State: MN
Postal Code: 55446
Geo Lat: 45.035586
Geo Lon: -93.480734
Subdivision: Vicksburg Ridge
County: Hennepin
Property Description
Year Built: 2015
Lot Size SqFt: 13503.6
Gen Tax: 0
Specials Inst: 0
High School: ********
Square Ft. Source:
Above Grade Finished Area:
Below Grade Finished Area:
Below Grade Unfinished Area:
Total SqFt.: 4500
Style: Array
Total Bedrooms: 5
Total Bathrooms: 5
Total Full Baths: 3
Garage Type:
Garage Stalls: 4
Waterfront:
Property Features
Exterior:
Roof:
Foundation:
Lot Feat/Fld Plain: Array
Interior Amenities:
Inclusions: ********
Exterior Amenities:
Heat System:
Air Conditioning:
Utilities:


