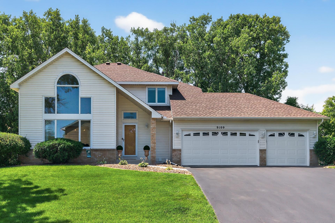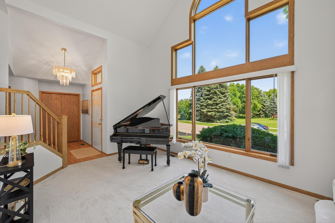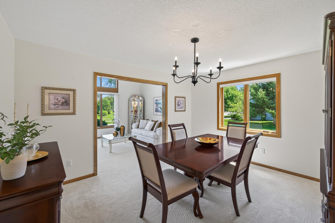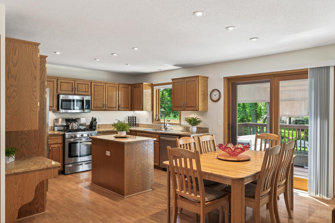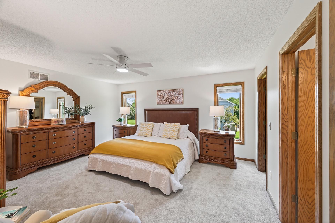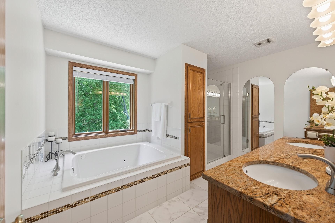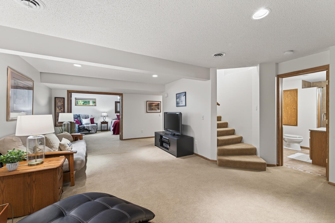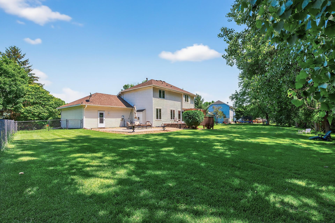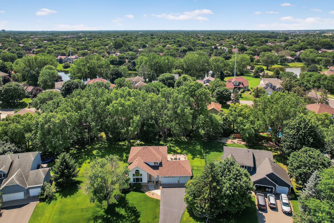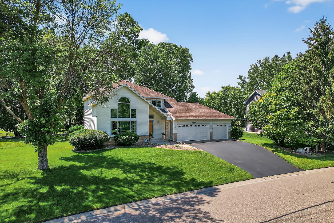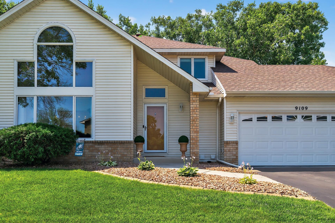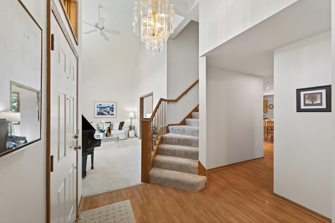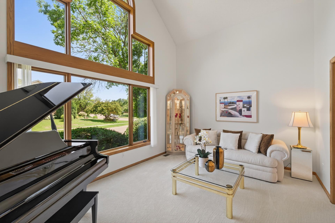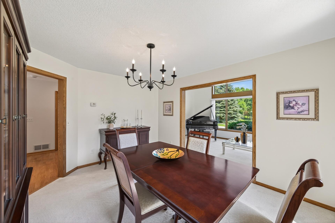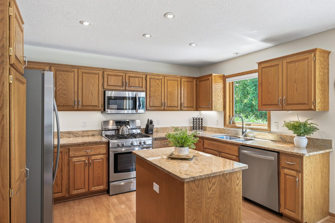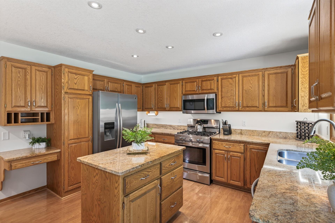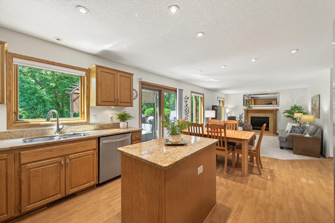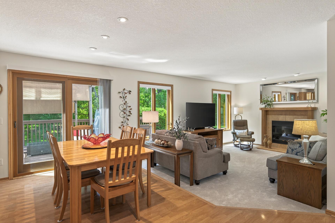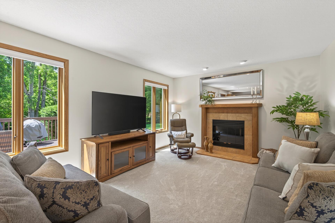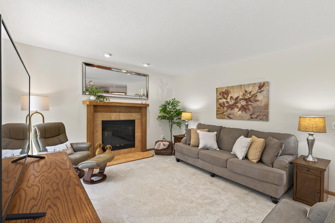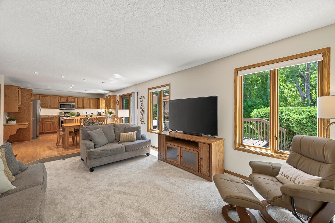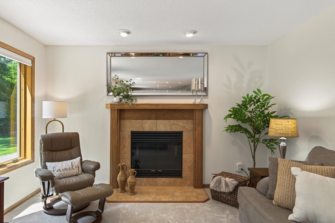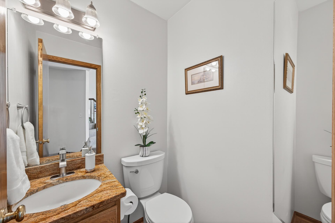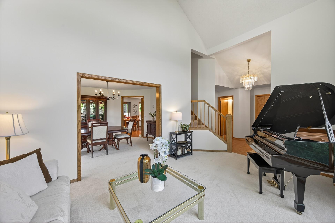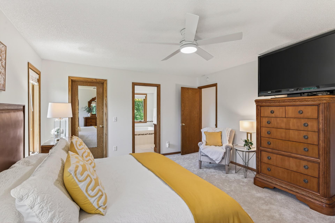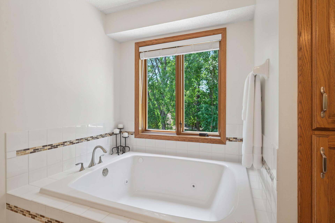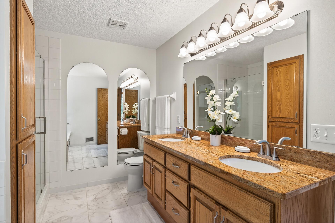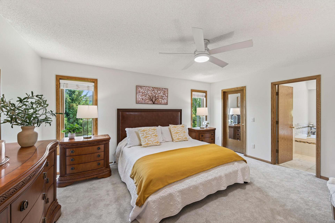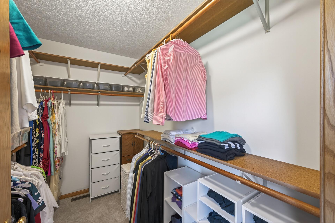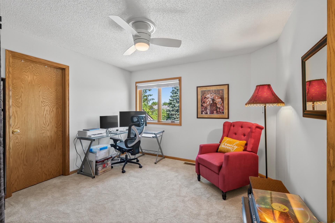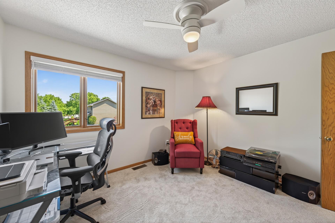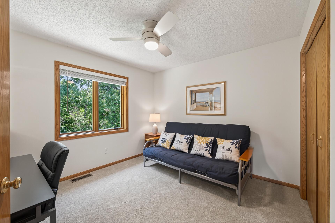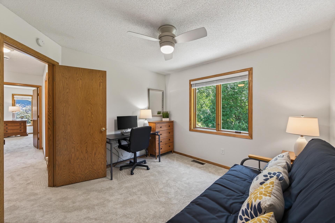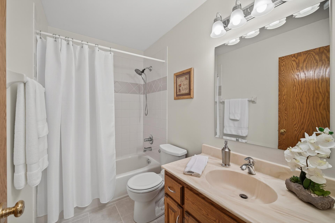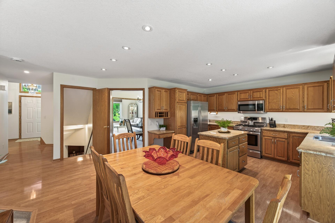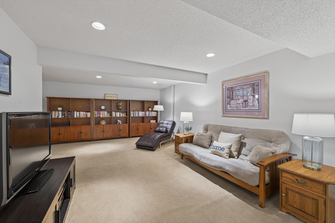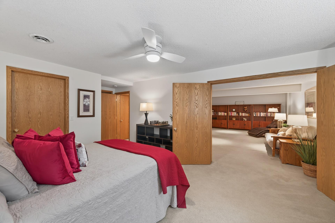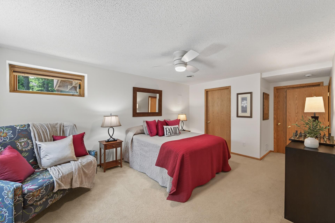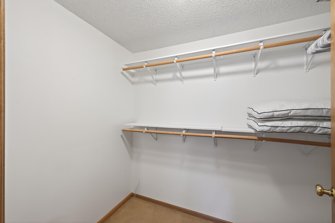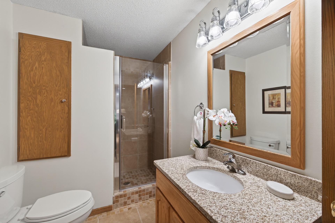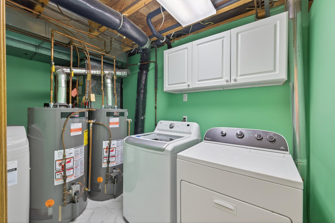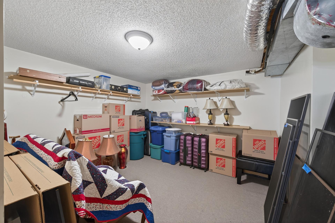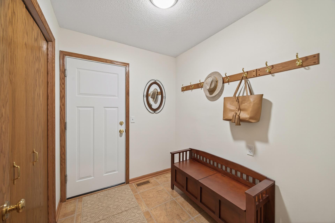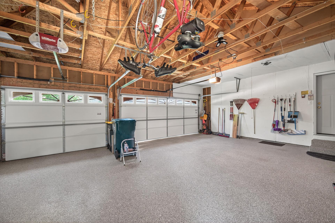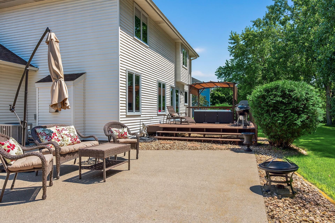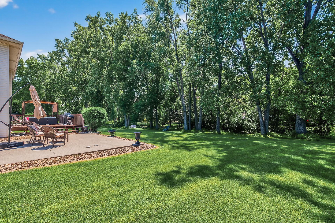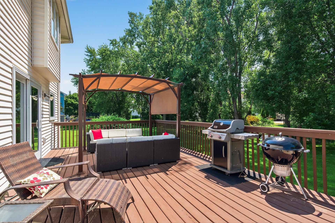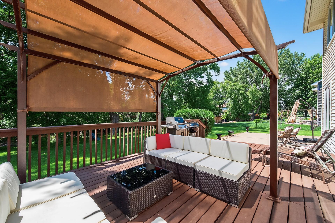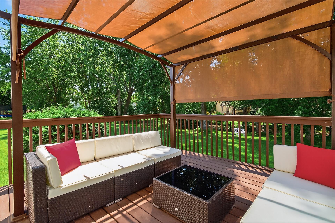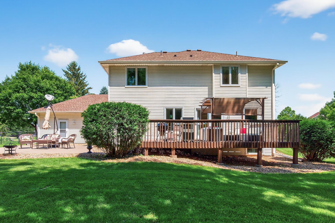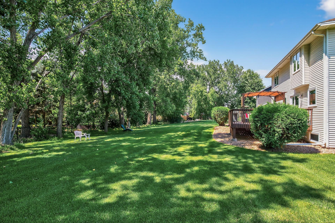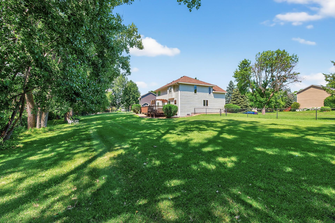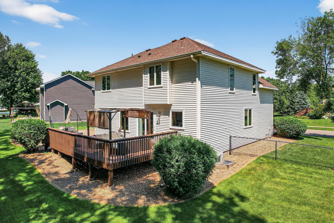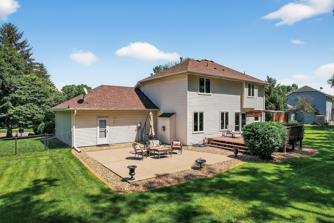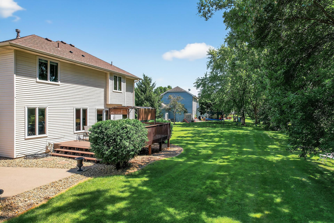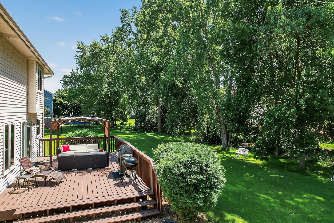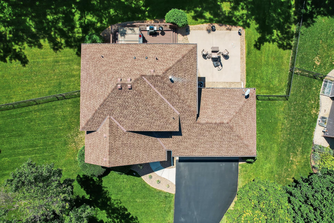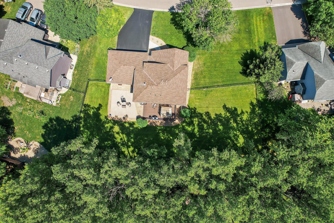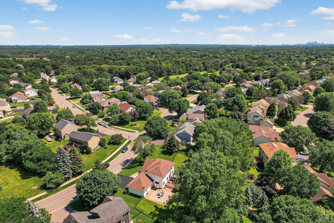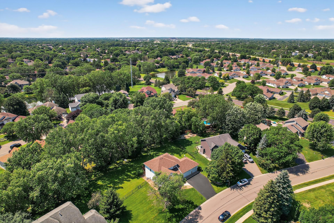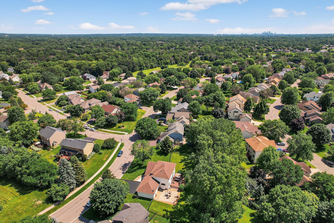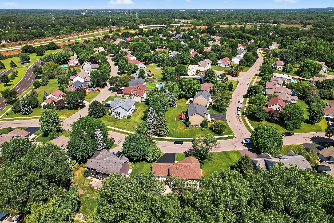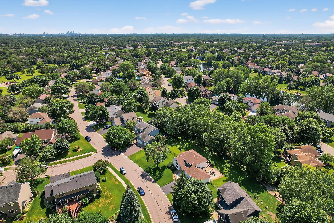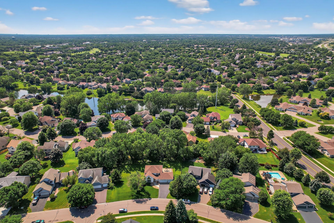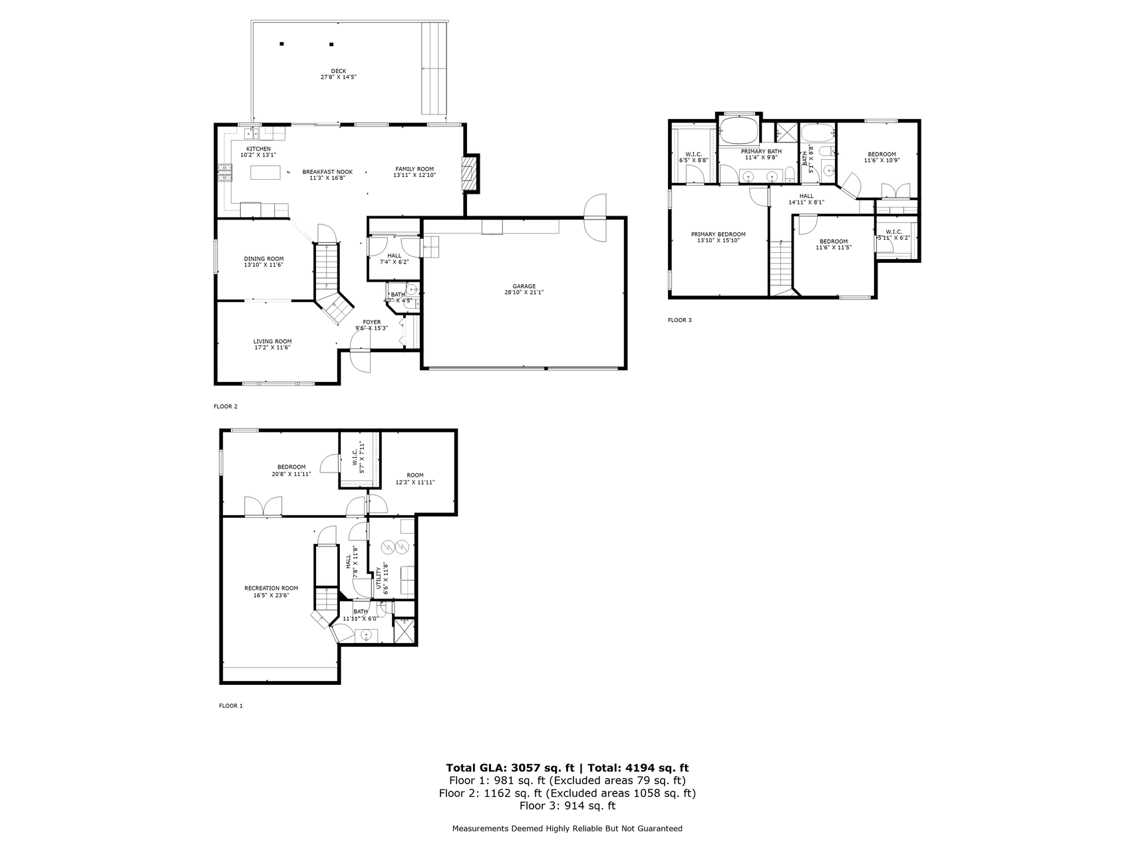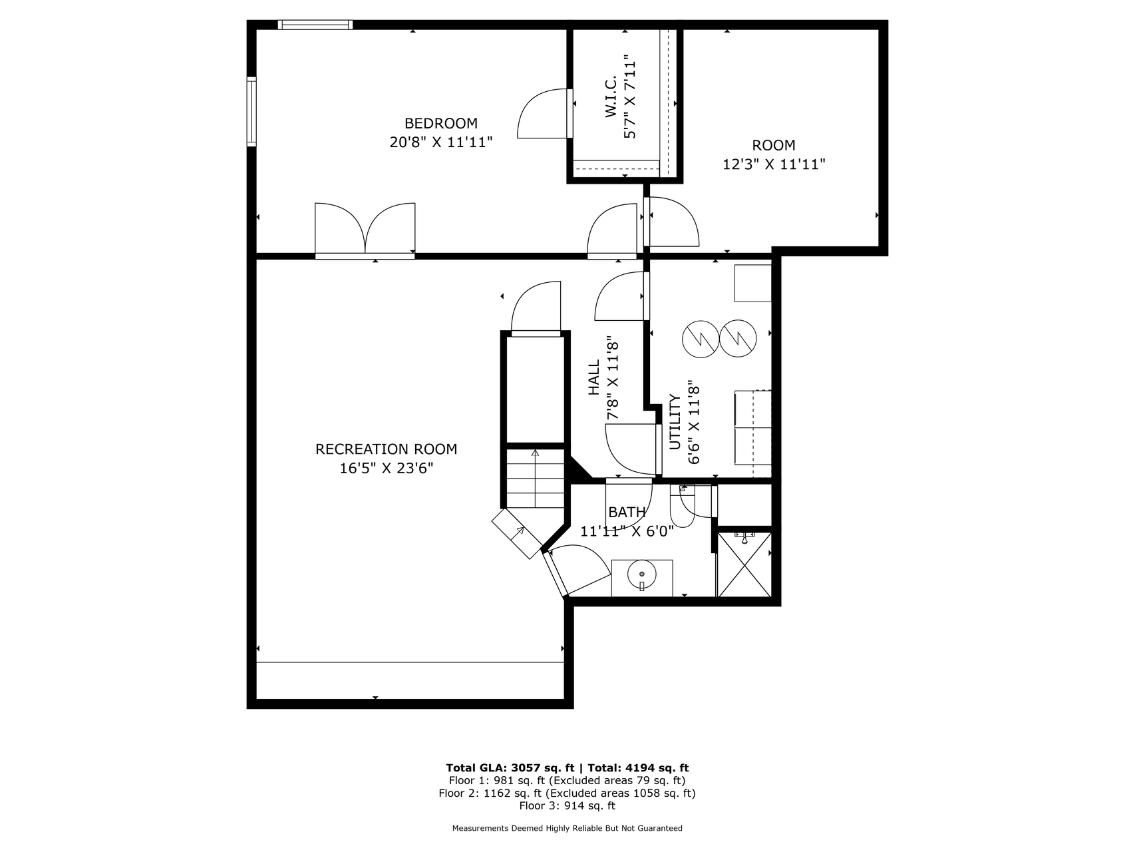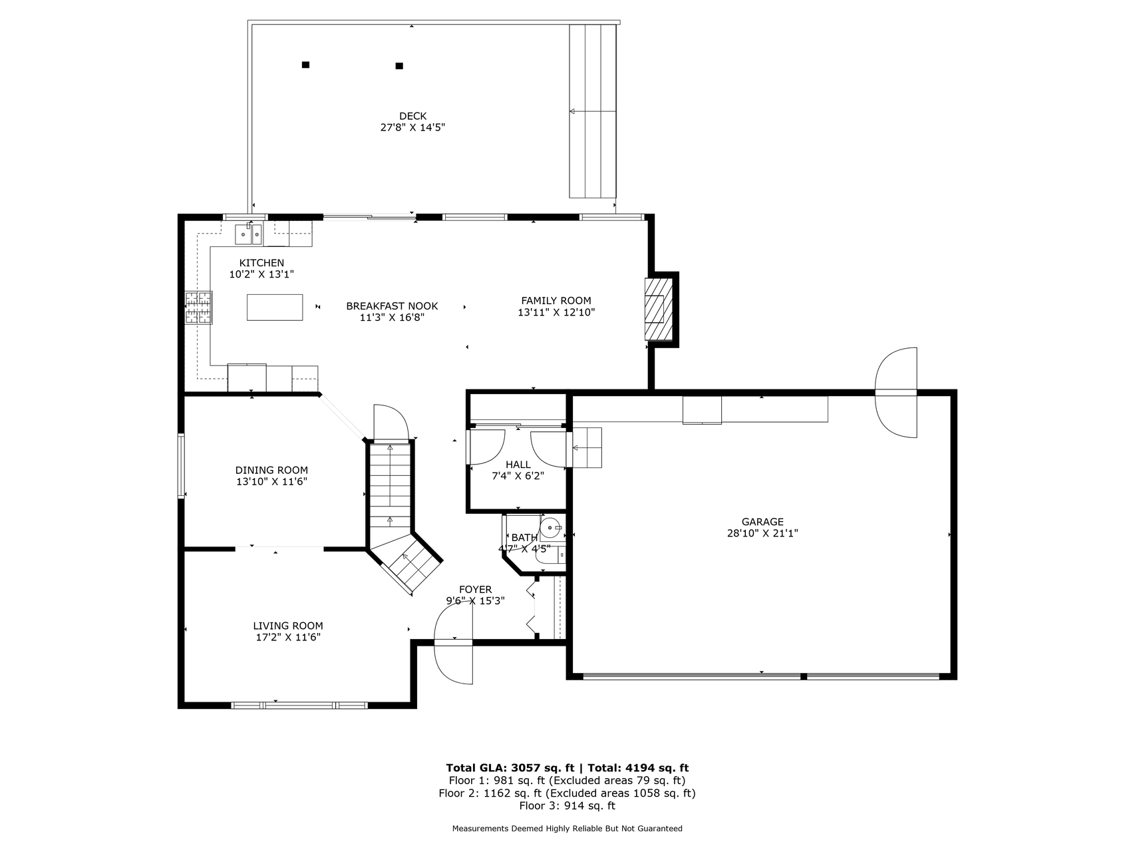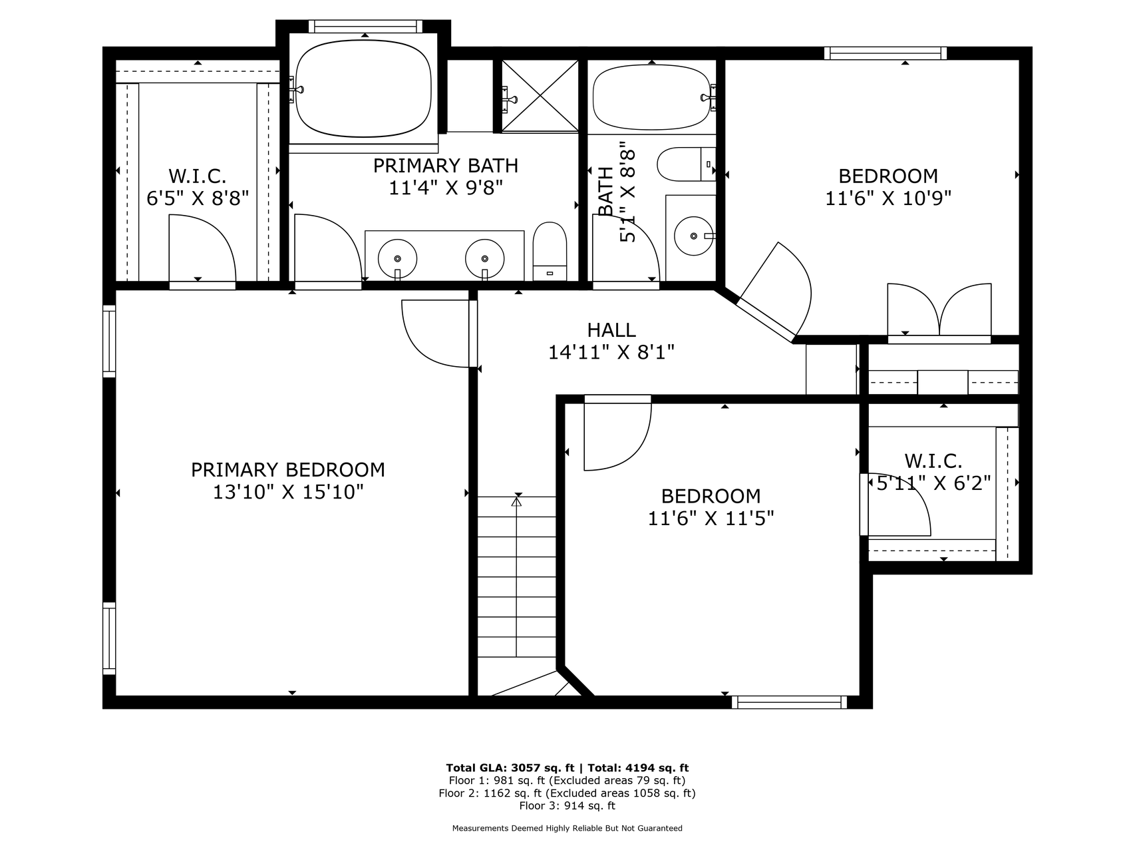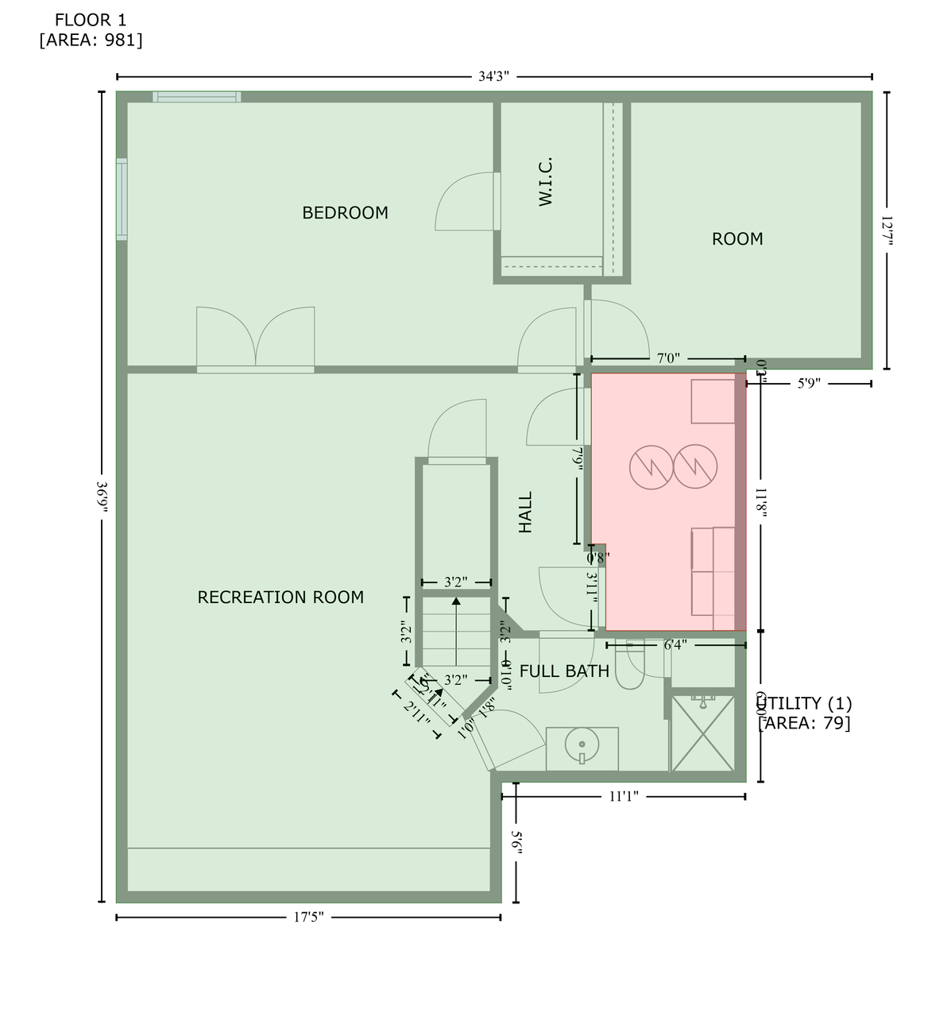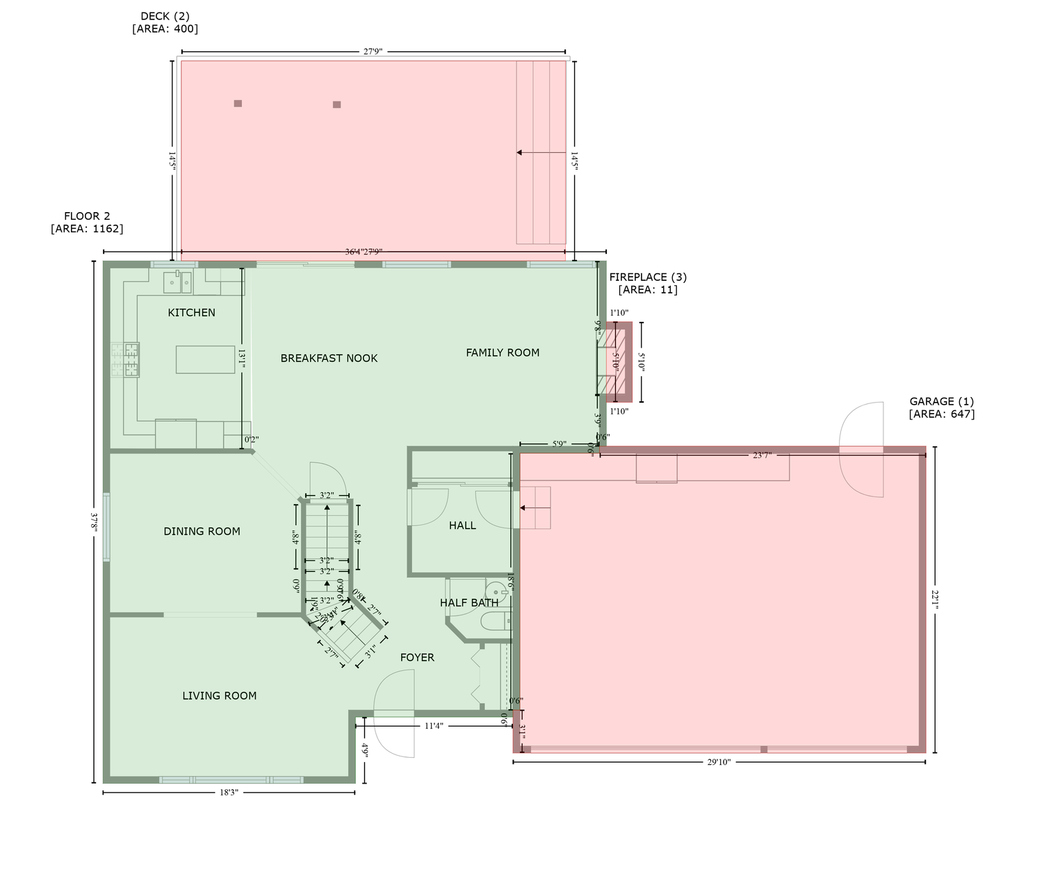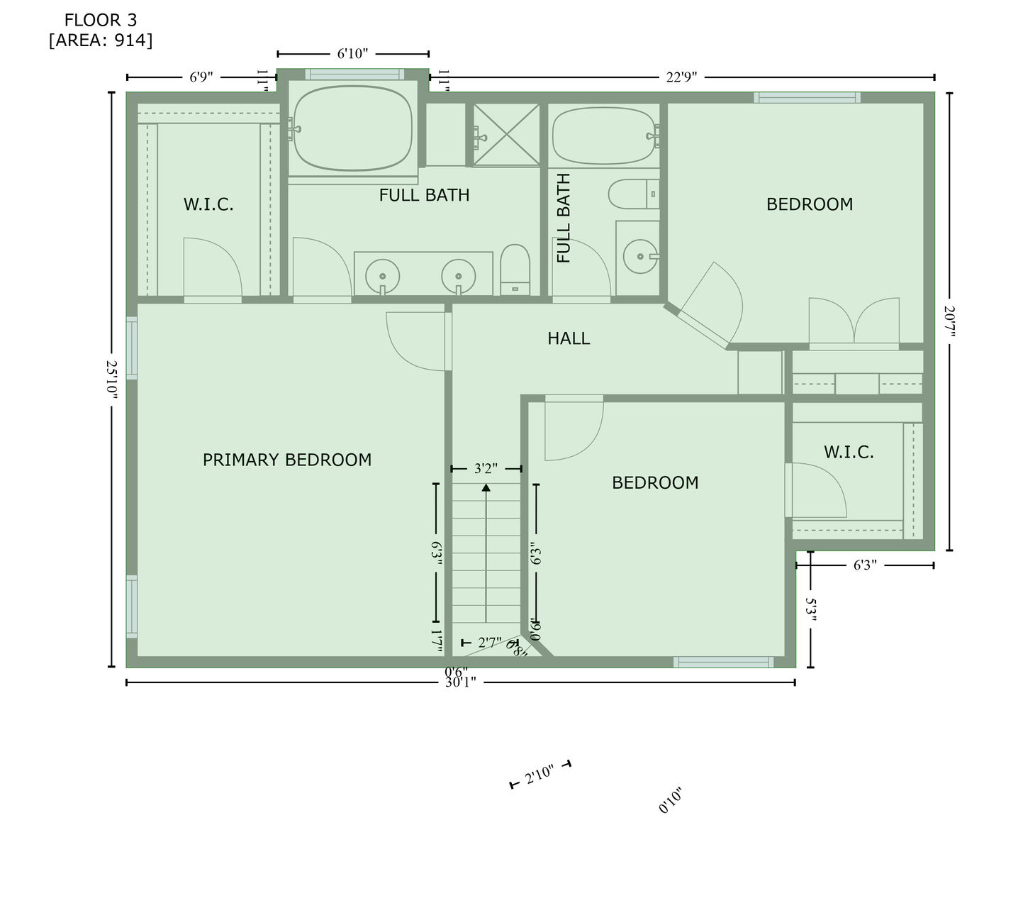
Property Listing
Description
Welcome home to this beautifully built, one-owner property in Brooklyn Park. Meticulously maintained and thoughtfully updated, the owners have done their best to ensure this property will be a marvelous home for the next owners. The spacious entryway will never leave you with a clutter of shoes at front door. Moving through the home, decide where you'd like to have your cozy corner in one of the two living areas on the main floor. As you enter the back area of the home, note the openness from the kitchen to the sunk-in living room and easy access to the spacious backyard. At almost half an acre, there will be plenty of space for any of your back yard dreams! Upstairs you will find a generously sized owner's suite with a large walk in closet, full bathroom, and a soaker tub to dive into! With two other bedrooms, making it three total, it only makes sense to have the second full bathroom upstairs. The lower level has been used as a guest space and comfortable area to relax, but get creative and imagine how you'd most enjoy such a spacious lower level! Just a block from a neighborhood park, minutes to a local grocery stores and shops, and less than five minutes to main roadways, this location is in high demand! Come check out this wonderful home and dream of all the ways to make it your own.Property Information
Status: Active
Sub Type: ********
List Price: $490,000
MLS#: 6742456
Current Price: $490,000
Address: 9109 Vickors Crossing, Minneapolis, MN 55443
City: Minneapolis
State: MN
Postal Code: 55443
Geo Lat: 45.119788
Geo Lon: -93.318739
Subdivision: The Highlands Of Edinburgh 9th
County: Hennepin
Property Description
Year Built: 1994
Lot Size SqFt: 19166.4
Gen Tax: 4137
Specials Inst: 0
High School: ********
Square Ft. Source:
Above Grade Finished Area:
Below Grade Finished Area:
Below Grade Unfinished Area:
Total SqFt.: 3136
Style: Array
Total Bedrooms: 4
Total Bathrooms: 4
Total Full Baths: 2
Garage Type:
Garage Stalls: 3
Waterfront:
Property Features
Exterior:
Roof:
Foundation:
Lot Feat/Fld Plain: Array
Interior Amenities:
Inclusions: ********
Exterior Amenities:
Heat System:
Air Conditioning:
Utilities:


