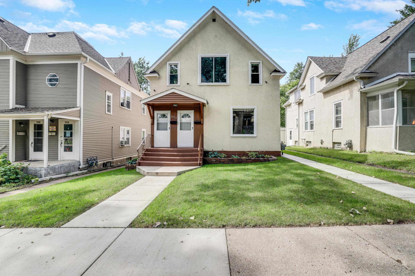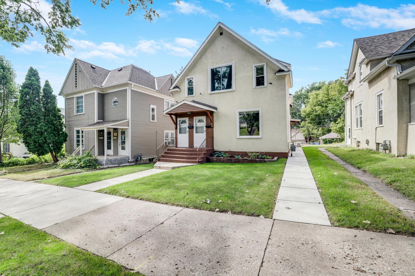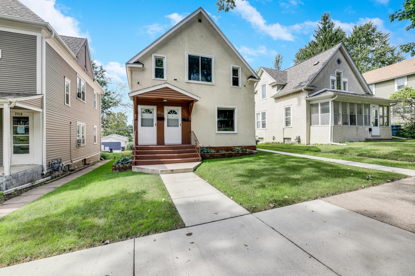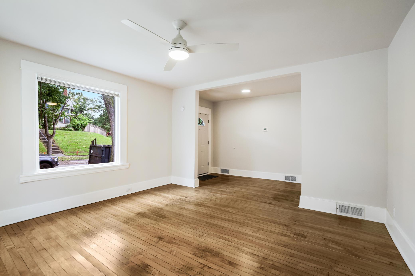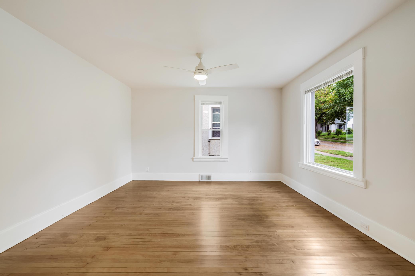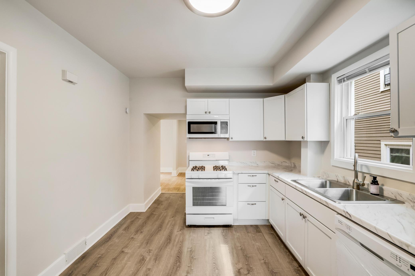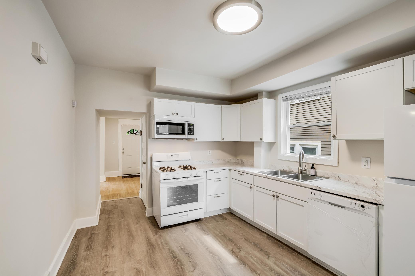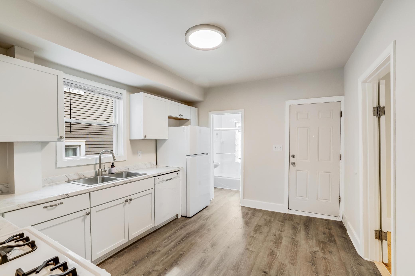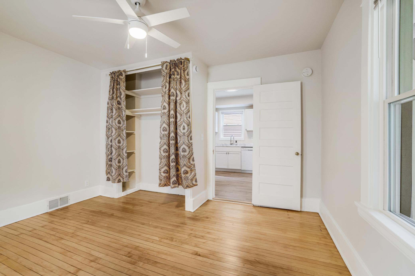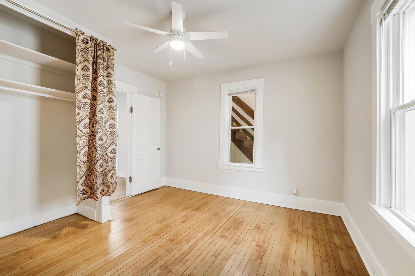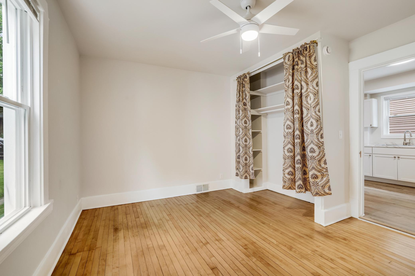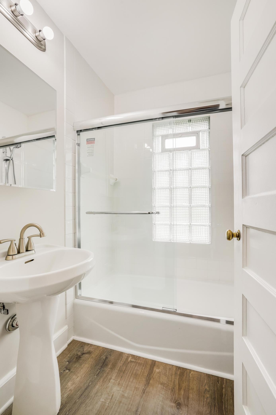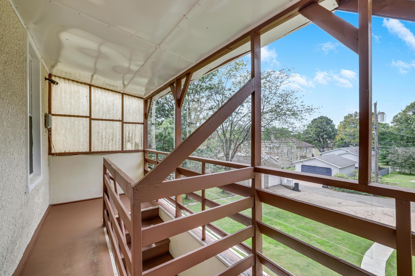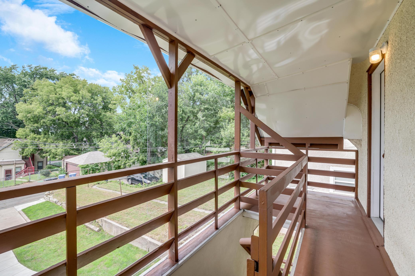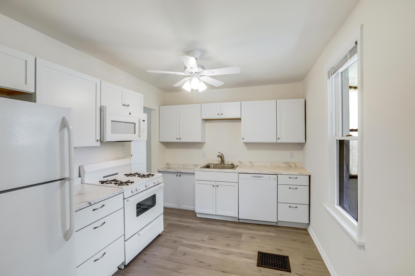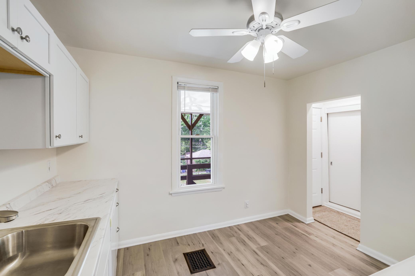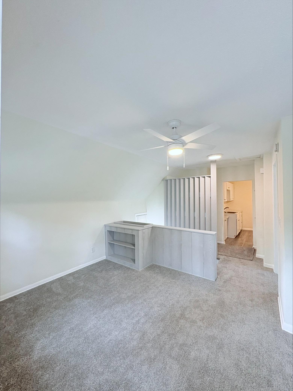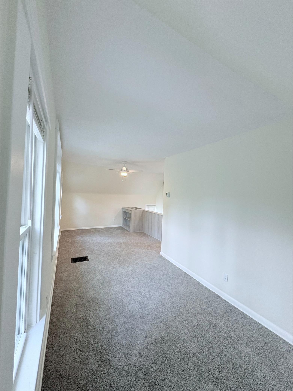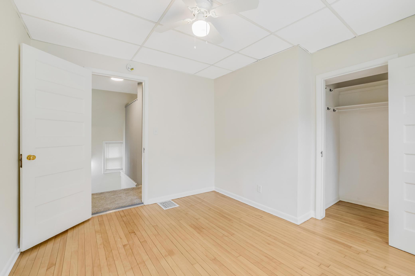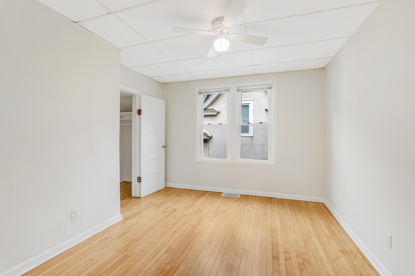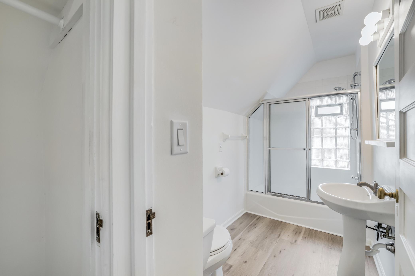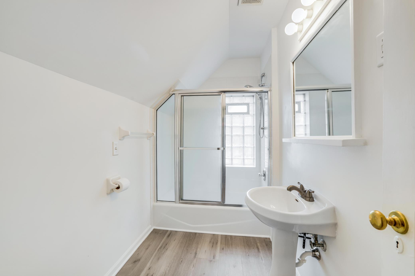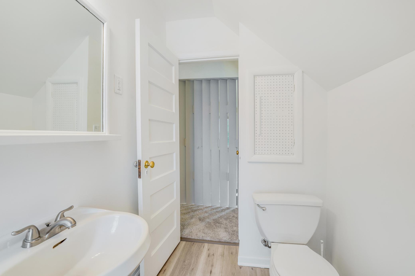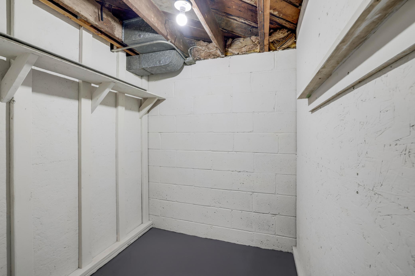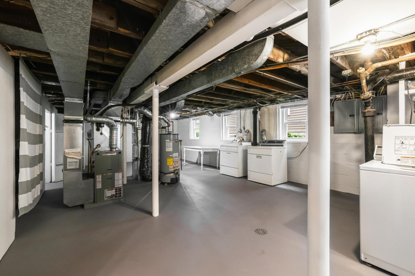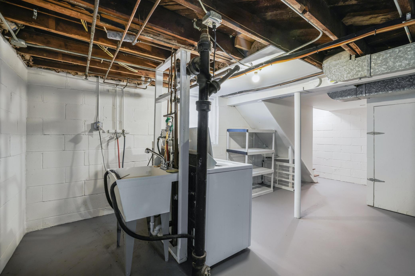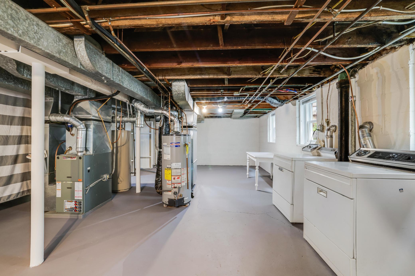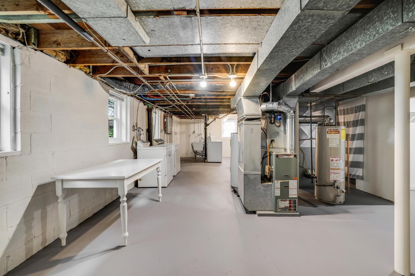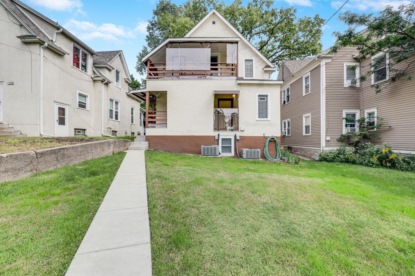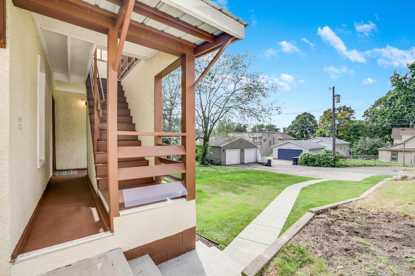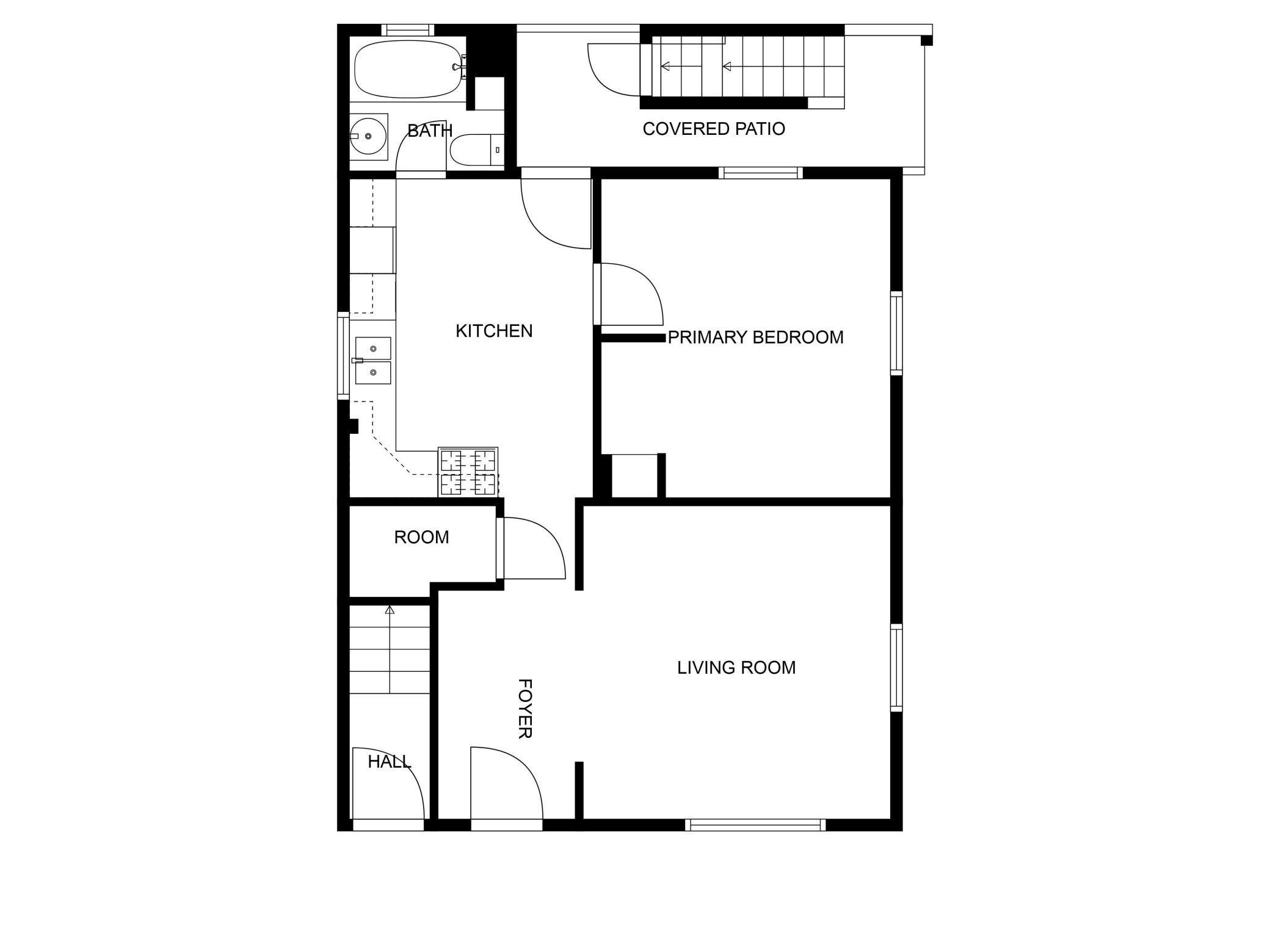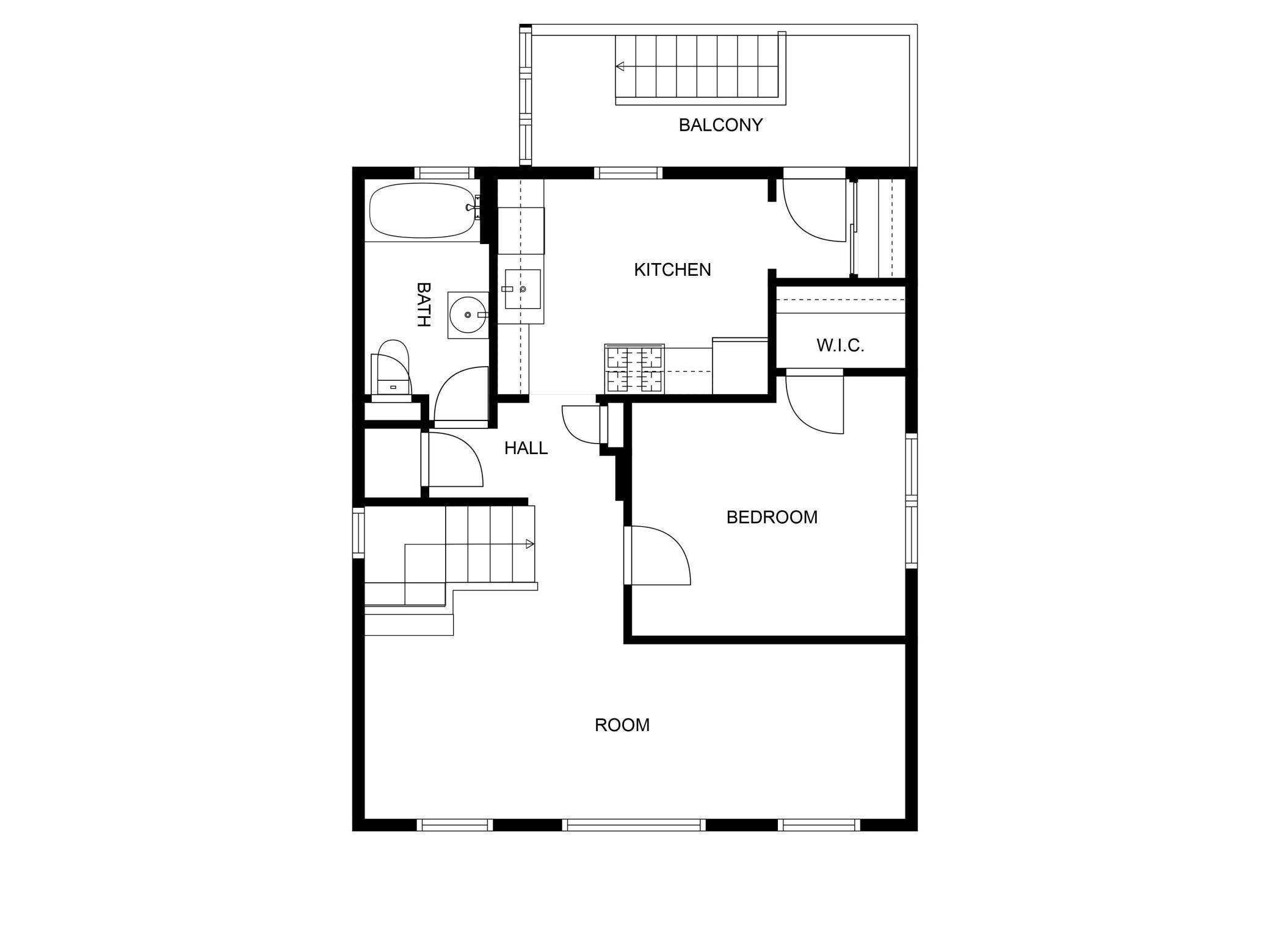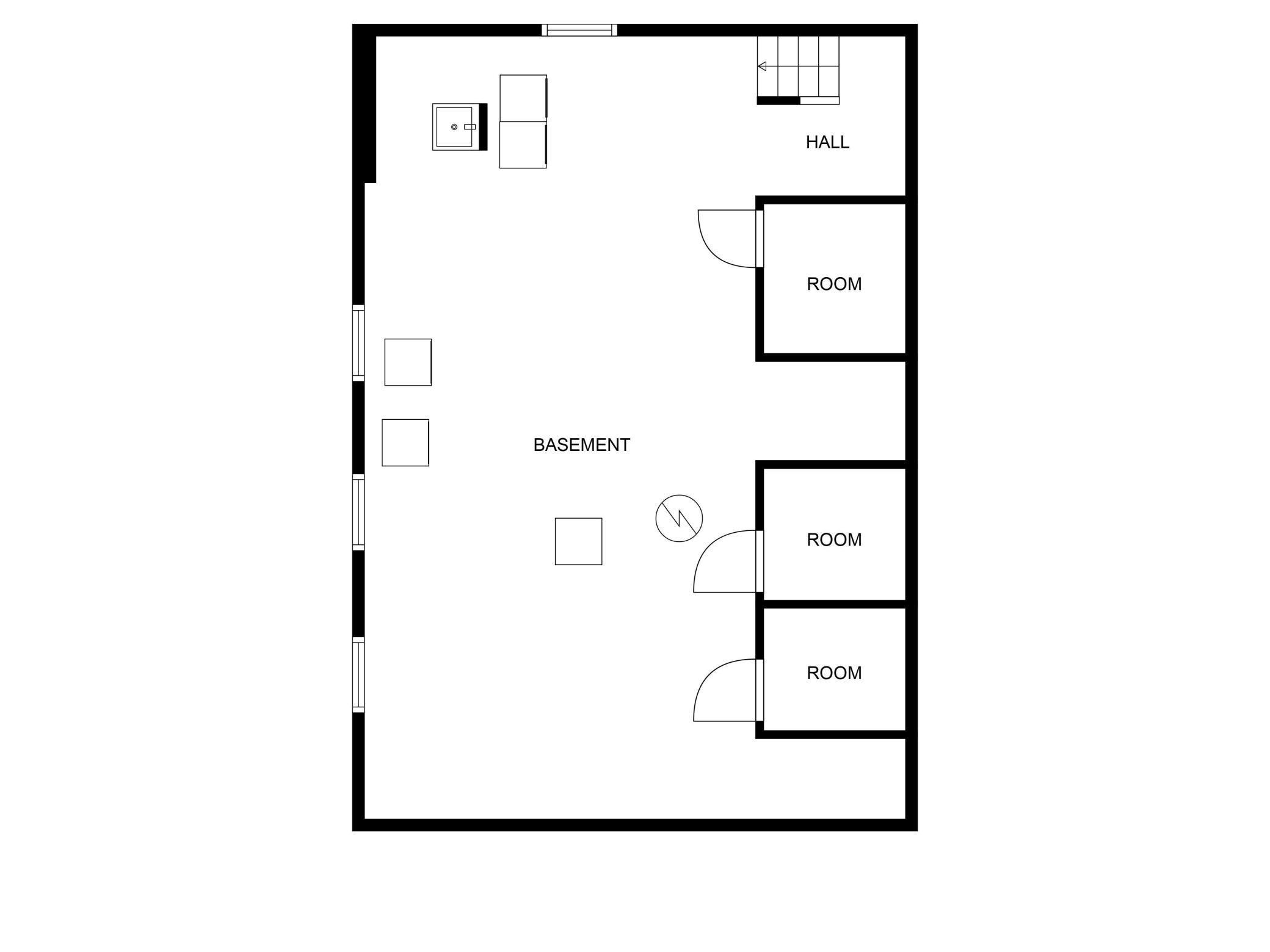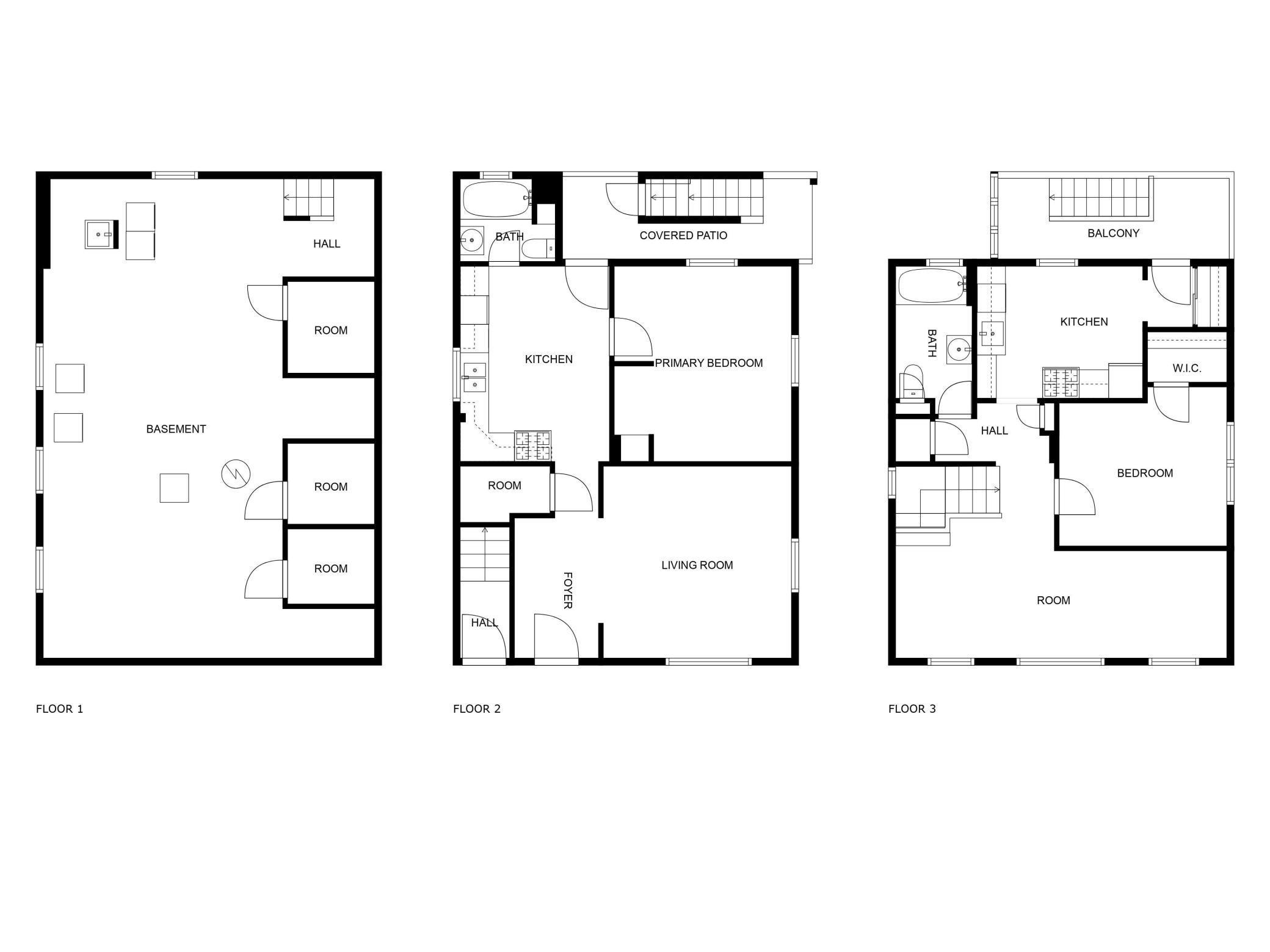
Property Listing
Description
Welcome to this charming, light-filled, and thoughtfully updated duplex nestled in the heart of Northeast Minneapolis—a rare find! Featuring two spacious 1-bedroom, 1-bath units—each with its own private entrance—this move-in ready property offers a perfect combination of character, charm, and modern convenience. Whether you're an investor or an owner-occupant, this duplex offers outstanding flexibility and strong income potential. Both units are filled with natural light, creating a warm and welcoming atmosphere throughout. Inside, you'll find original hardwood floors, updated flooring, freshly painted interiors, central air, new carpet, and remodeled kitchens with inviting finishes and new appliances. Tastefully renovated bathrooms offer a clean, contemporary feel while still fitting the home's overall charm. Updated windows bring in even more light while improving efficiency. The lower level features a clean, spacious basement with ample storage—a rare and valuable bonus for duplex living. Outside, recent concrete improvements enhance both curb appeal and everyday usability. Located in one of Minneapolis’s most vibrant and walkable neighborhoods, you’re just steps from local art studios, craft breweries, coffee shops, and some of the city’s best dining. Enjoy the unique charm of Northeast while benefiting from strong rental demand in this sought-after area. This beautifully maintained property has been updated for comfort and ease, is easy to show, and is ready for its next chapter—don’t miss your opportunity to own a standout duplex in one of the city’s most desirable locations!Property Information
Status: Active
Sub Type: ********
List Price: $425,000
MLS#: 6742410
Current Price: $425,000
Address: 2512 Buchanan Street NE, Minneapolis, MN 55418
City: Minneapolis
State: MN
Postal Code: 55418
Geo Lat: 45.013634
Geo Lon: -93.240072
Subdivision: Penney & Barbers Sub Gale Hamlin Out
County: Hennepin
Property Description
Year Built: 1910
Lot Size SqFt: 4356
Gen Tax: 6037.1
Specials Inst: 0
High School: ********
Square Ft. Source:
Above Grade Finished Area:
Below Grade Finished Area:
Below Grade Unfinished Area:
Total SqFt.: 2200
Style: Array
Total Bedrooms: 2
Total Bathrooms: 2
Total Full Baths:
Garage Type:
Garage Stalls: 0
Waterfront:
Property Features
Exterior:
Roof:
Foundation:
Lot Feat/Fld Plain:
Interior Amenities:
Inclusions: ********
Exterior Amenities:
Heat System:
Air Conditioning:
Utilities:


