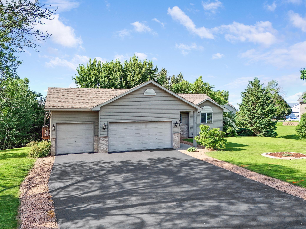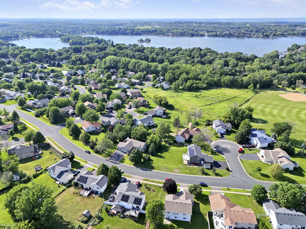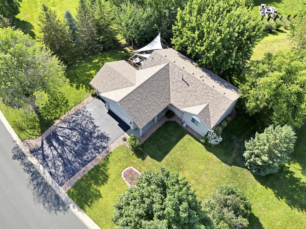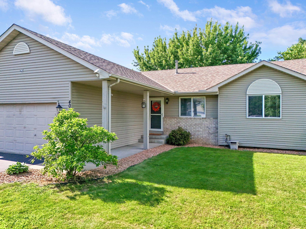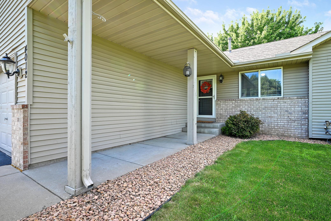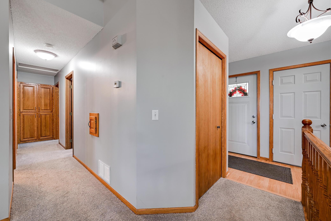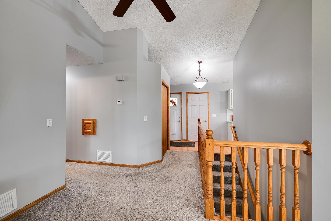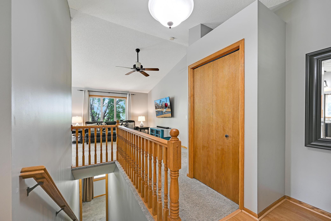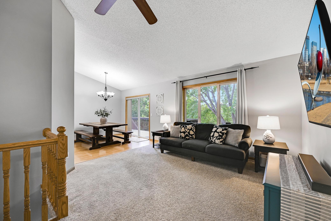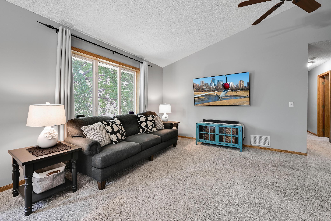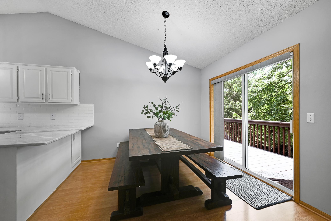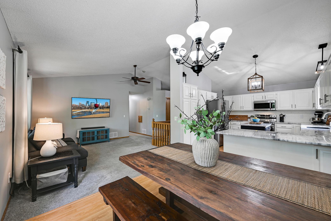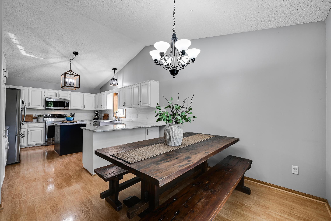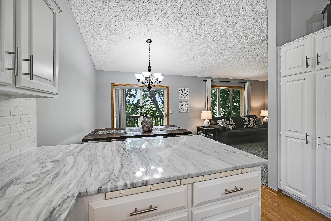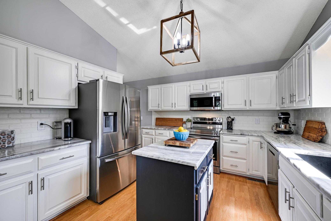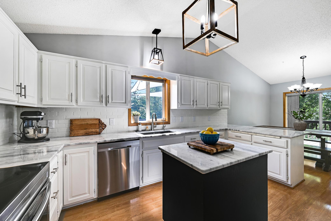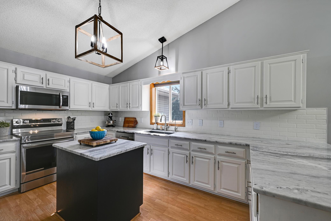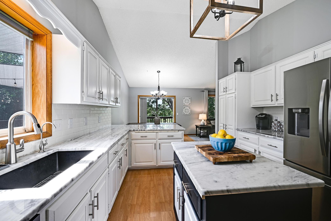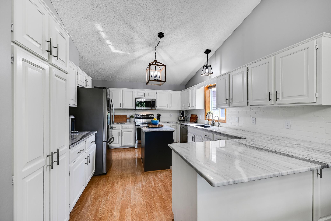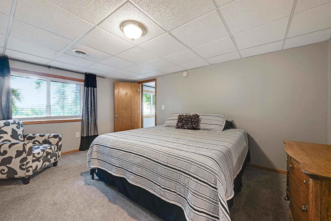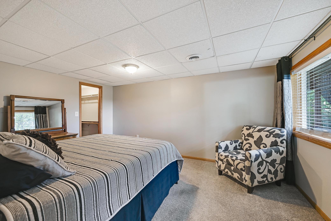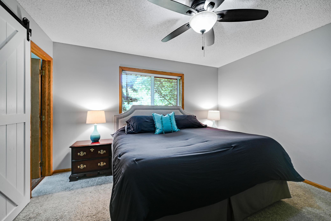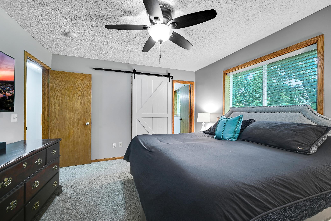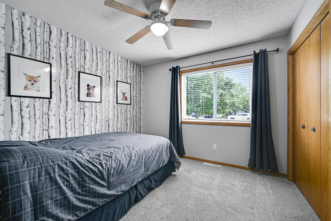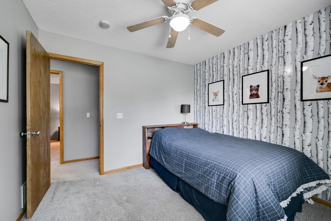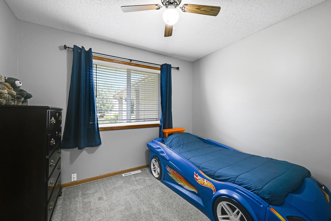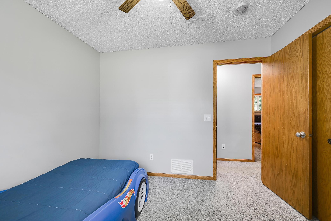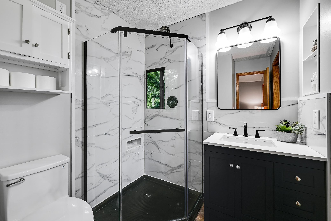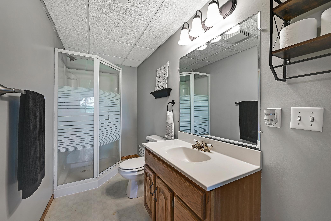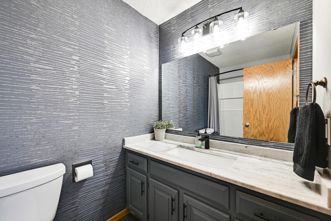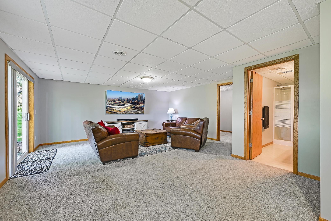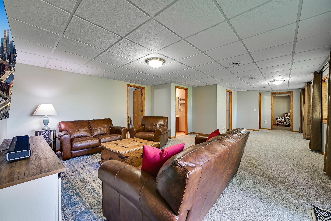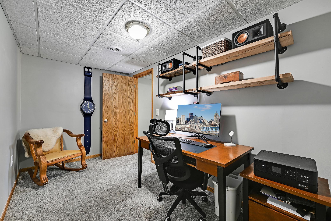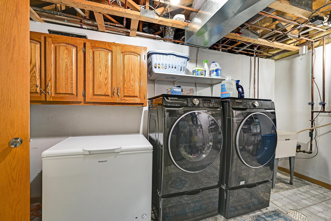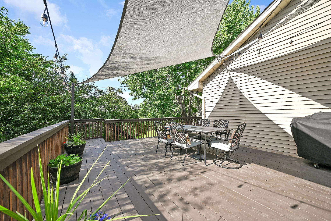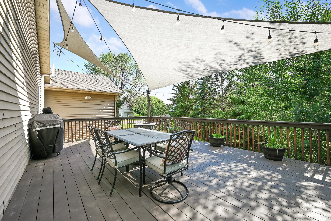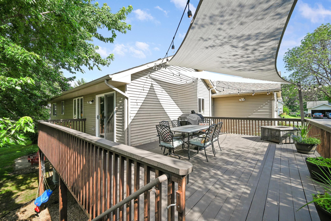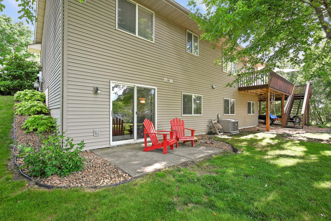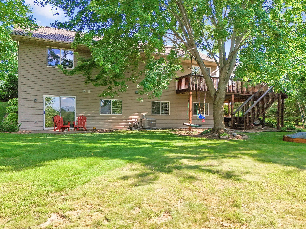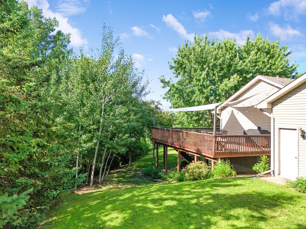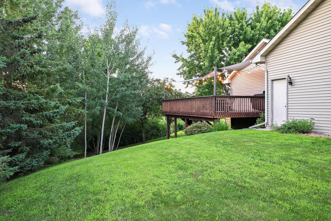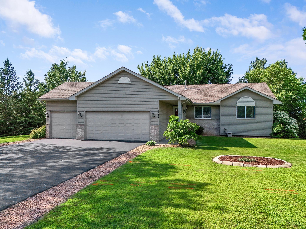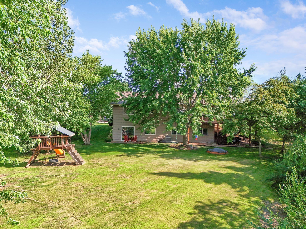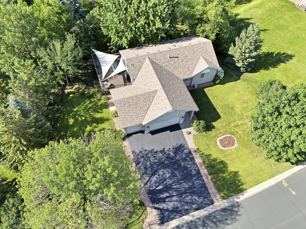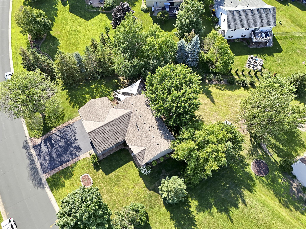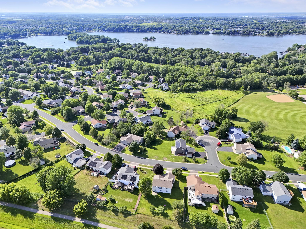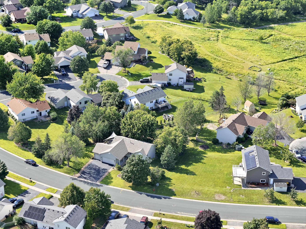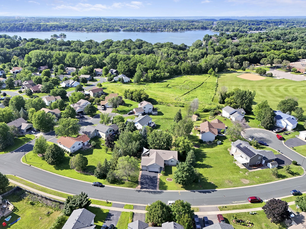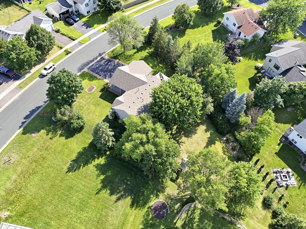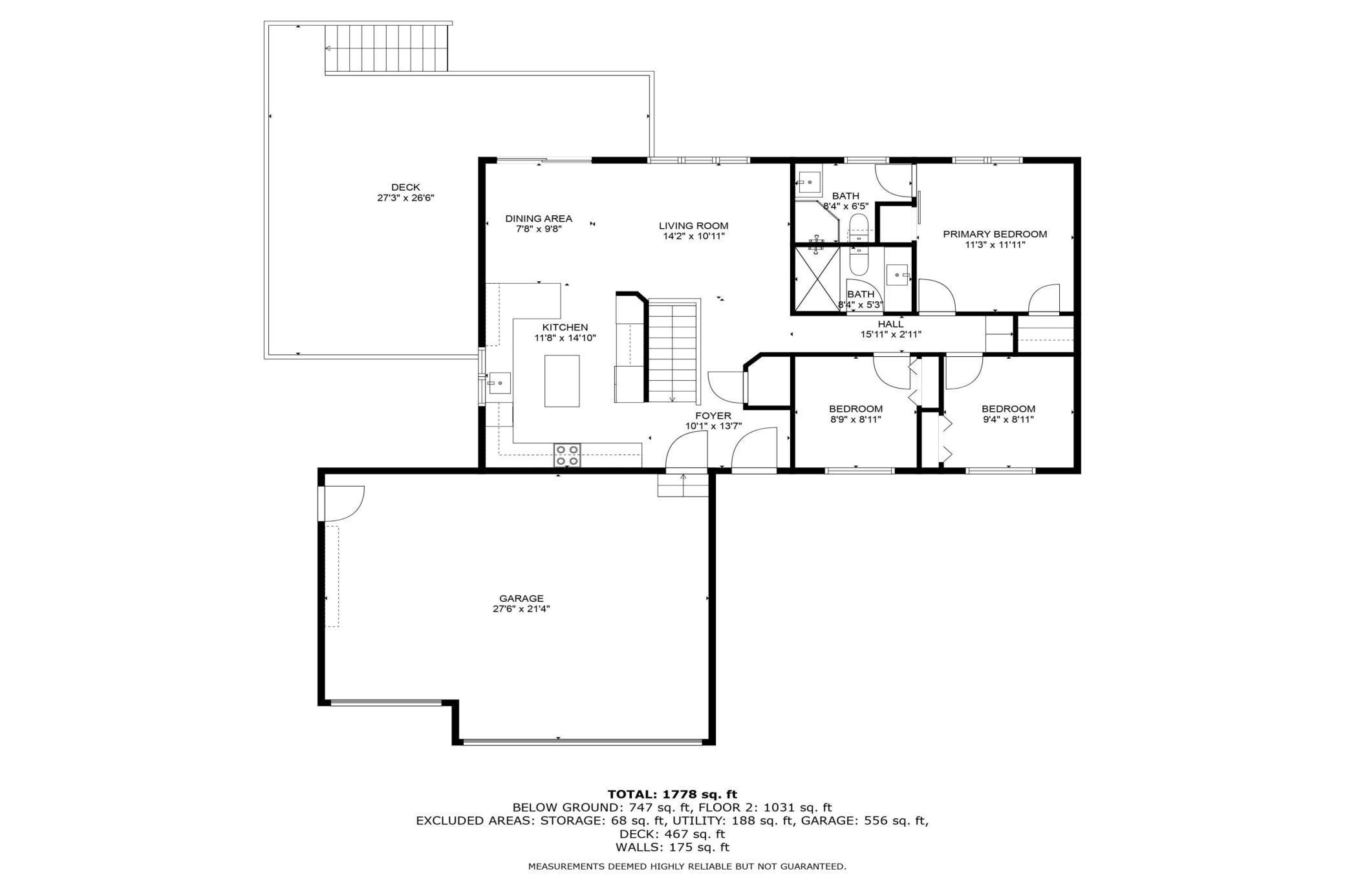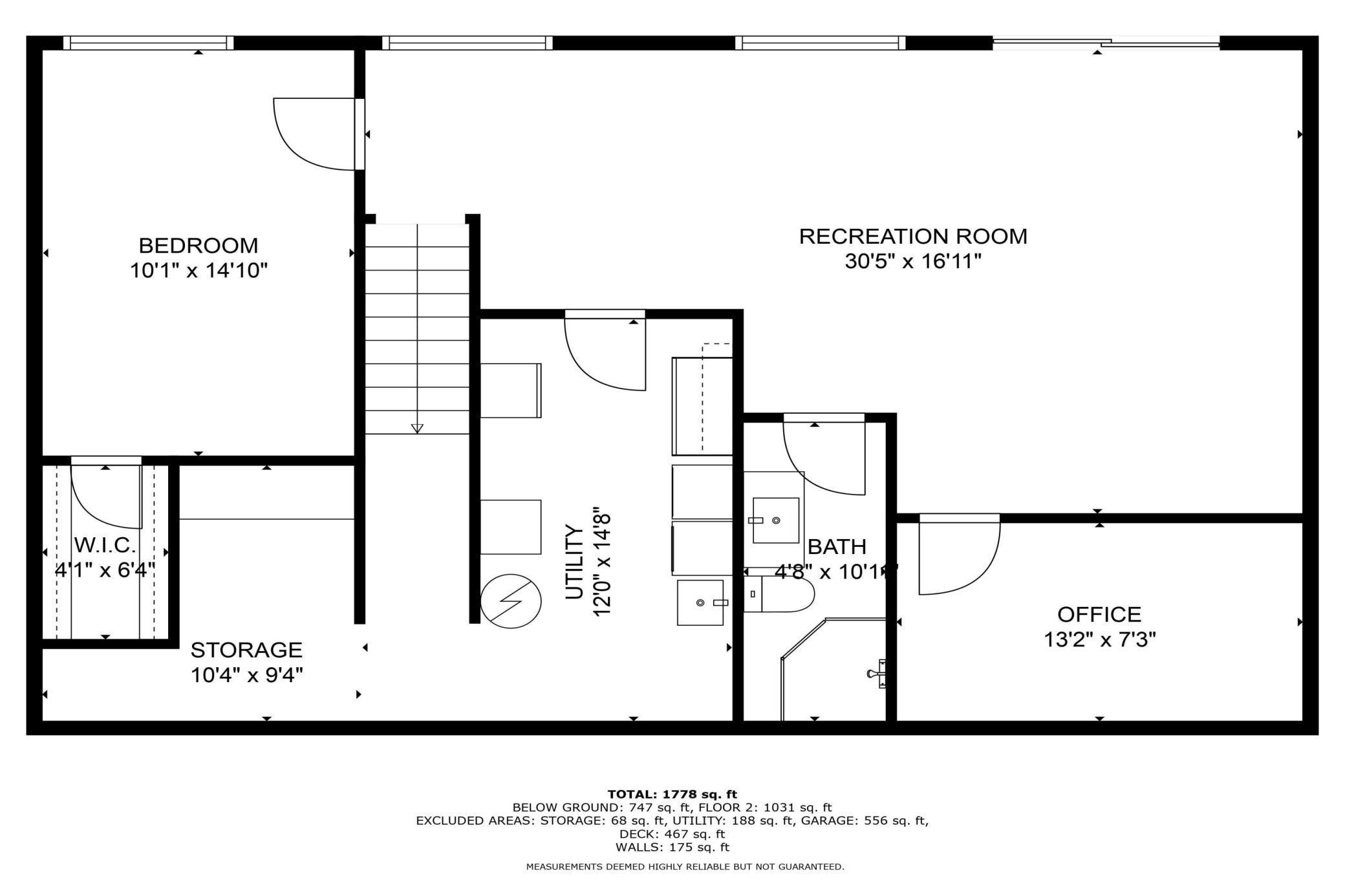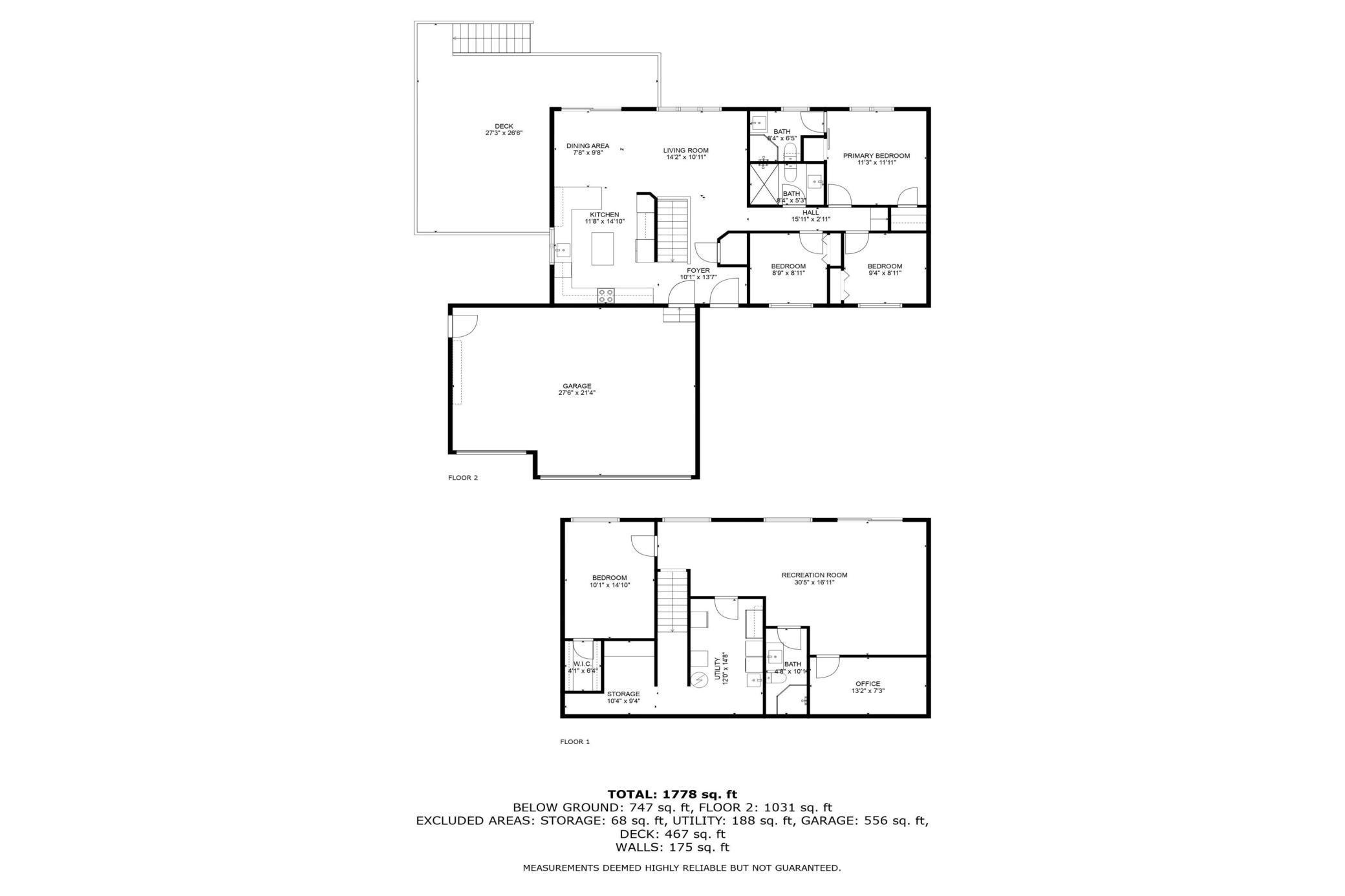
Property Listing
Description
Welcome to this inviting 4-bedroom, 3-bathroom family home located just minutes from Upper Prior Lake. Tucked into a quiet neighborhood, this home offers a peaceful setting with mature trees, a large, private yard, and a spacious south-facing deck—your new favorite hangout when entertaining guests or relaxing outdoors. Being the only home on the block that faces south provides added space and privacy from neighbors. Step inside to vaulted ceilings and an open floor plan that highlights bright living spaces and a beautifully updated kitchen. The kitchen boasts granite countertops, ample cabinet storage, and a full suite of stainless steel Samsung appliances—all new in 2022, including the refrigerator, microwave, oven/stove, and dishwasher. The main bathroom has been refreshed with granite countertops, updated flooring, a new tub, shower, and toilet. The en-suite bathroom also received a modern upgrade with a new vanity, shower, flooring, and toilet. Thoughtfully designed, this home features multiple extra storage spaces throughout, offering convenience and functionality. The finished basement adds even more living space, making it perfect for game nights, movie marathons, or a home office setup. Located near Five Hawks Elementary School, which features a great park, and close to Willows Park with its baseball field and basketball court, this home is also just minutes from parks, restaurants, and shopping. Whether you're hosting gatherings or enjoying a quiet night in, this home has room for it all—blending comfort, updates, and location into one fantastic property.Property Information
Status: Active
Sub Type: ********
List Price: $444,000
MLS#: 6742390
Current Price: $444,000
Address: 4012 Willowwood Street SE, Prior Lake, MN 55372
City: Prior Lake
State: MN
Postal Code: 55372
Geo Lat: 44.705324
Geo Lon: -93.439205
Subdivision: Westbury Ponds 3rd Add
County: Scott
Property Description
Year Built: 1997
Lot Size SqFt: 18730.8
Gen Tax: 3818
Specials Inst: 0
High School: ********
Square Ft. Source:
Above Grade Finished Area:
Below Grade Finished Area:
Below Grade Unfinished Area:
Total SqFt.: 2340
Style: Array
Total Bedrooms: 4
Total Bathrooms: 3
Total Full Baths: 1
Garage Type:
Garage Stalls: 3
Waterfront:
Property Features
Exterior:
Roof:
Foundation:
Lot Feat/Fld Plain:
Interior Amenities:
Inclusions: ********
Exterior Amenities:
Heat System:
Air Conditioning:
Utilities:


