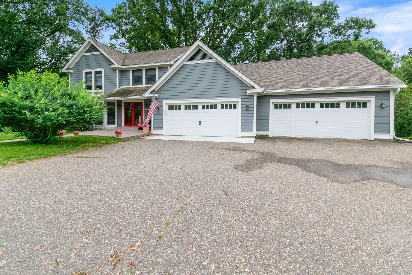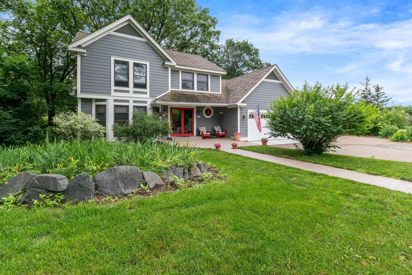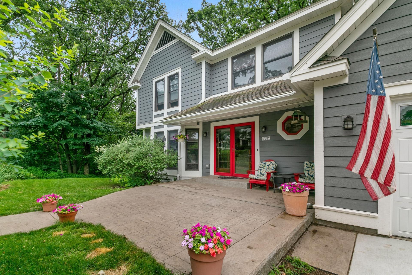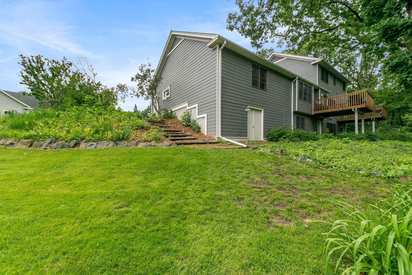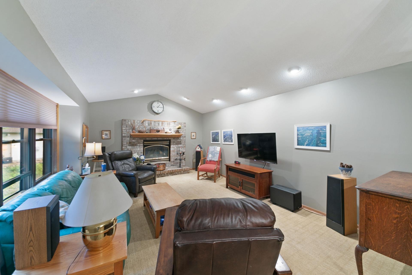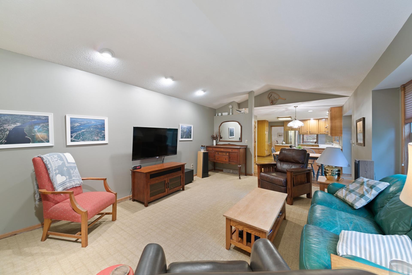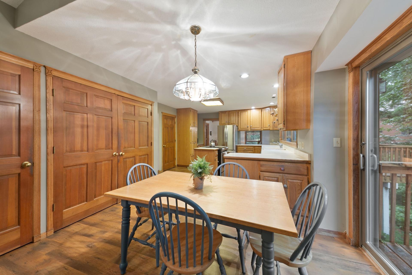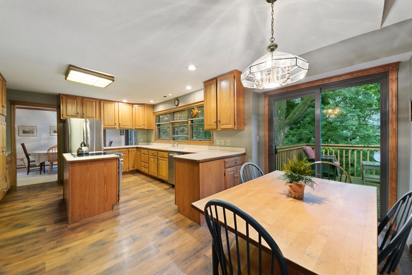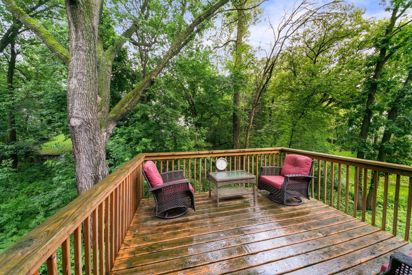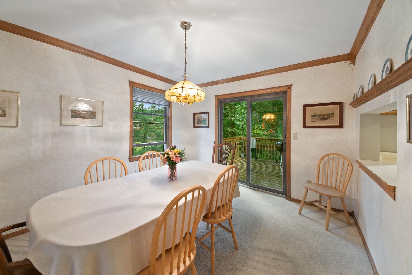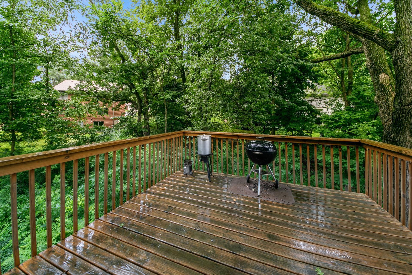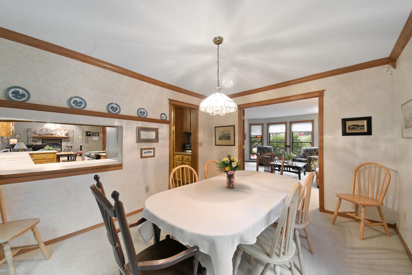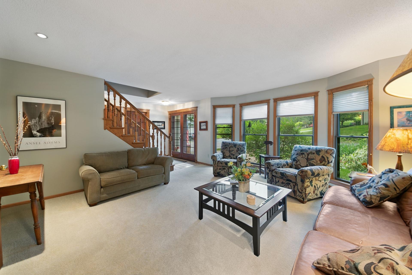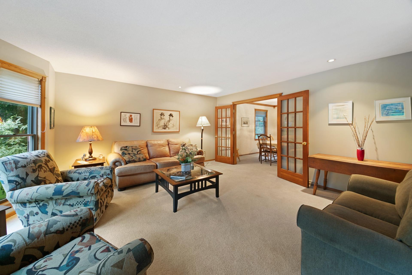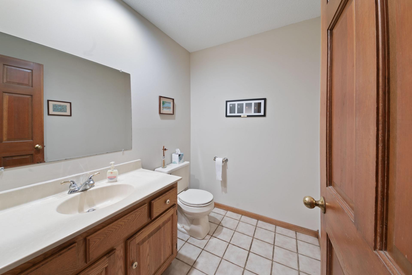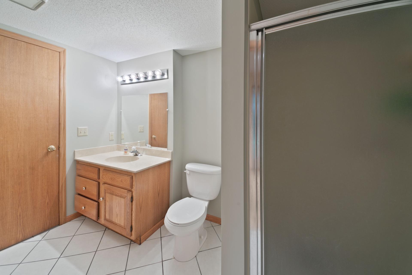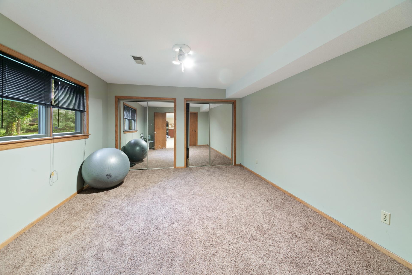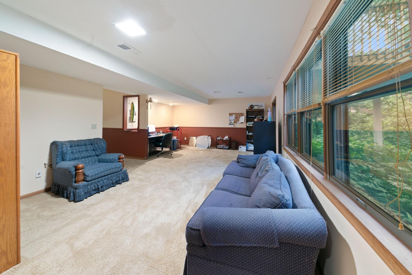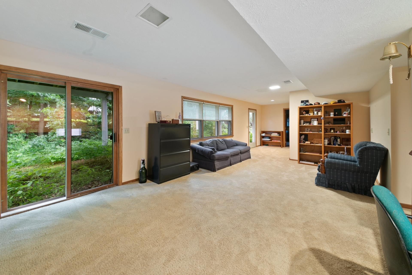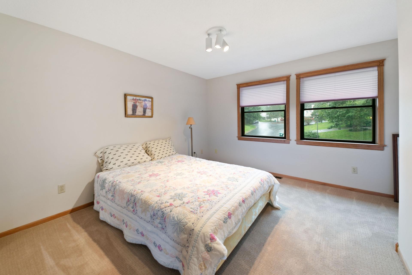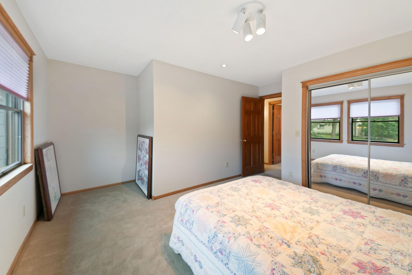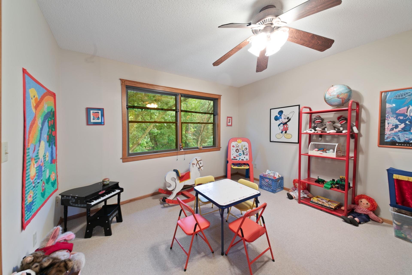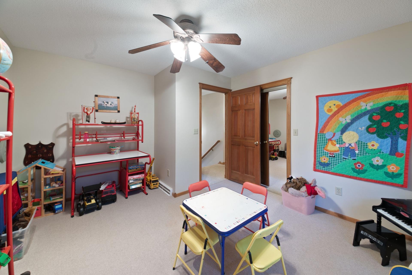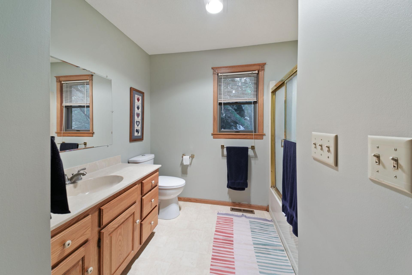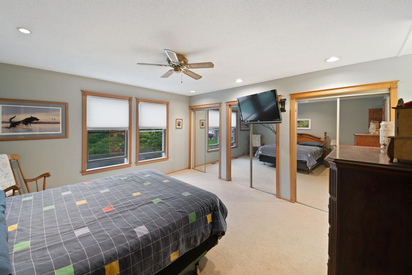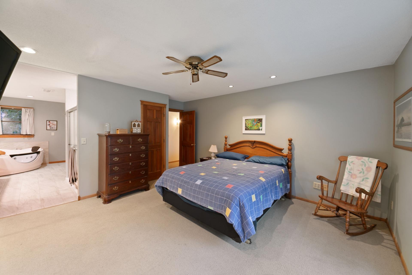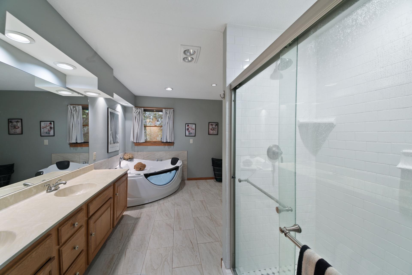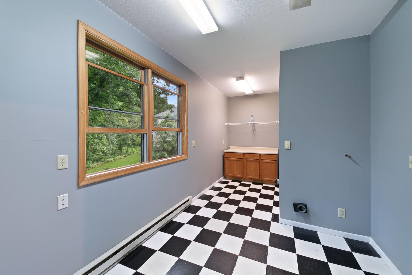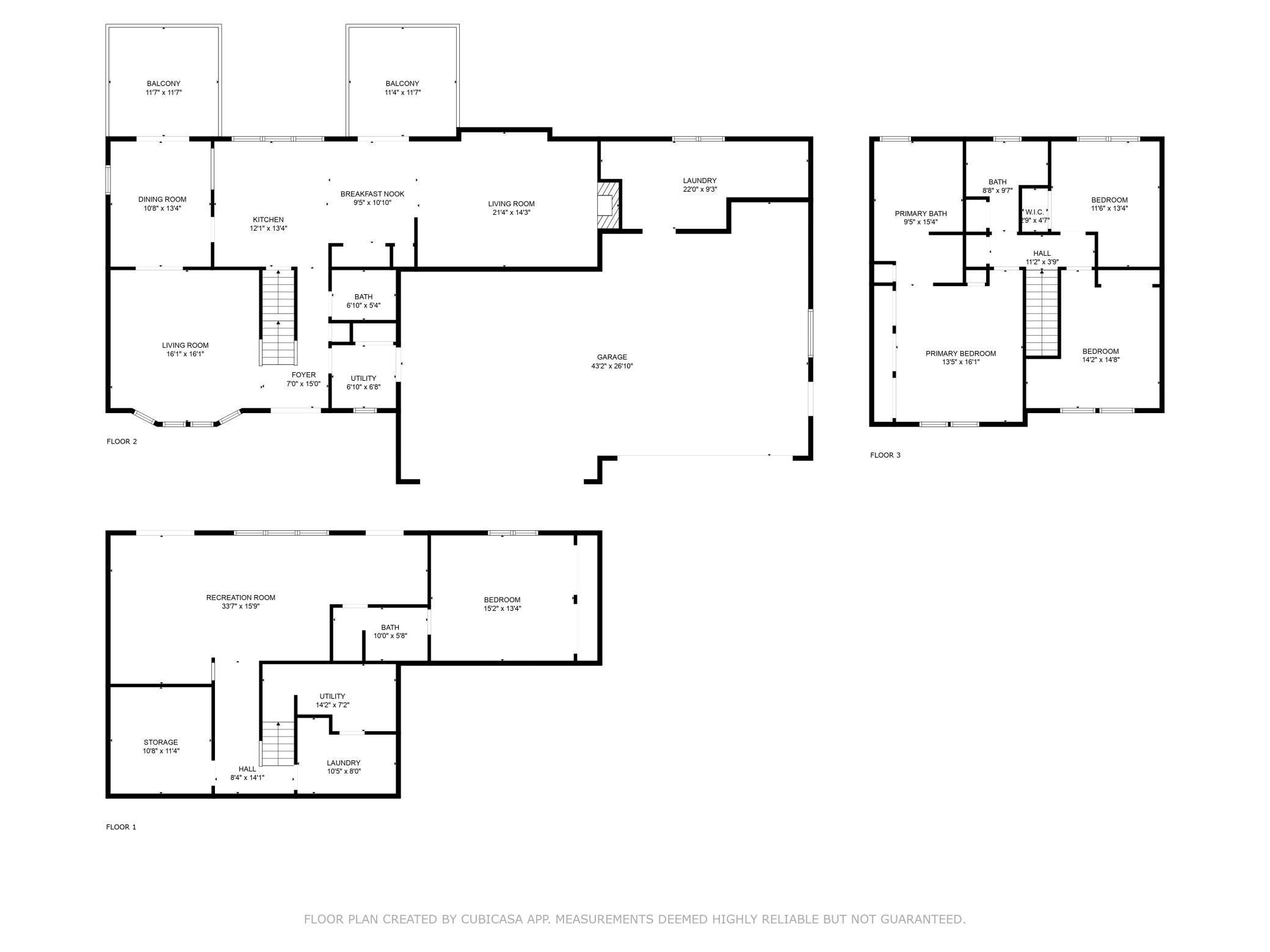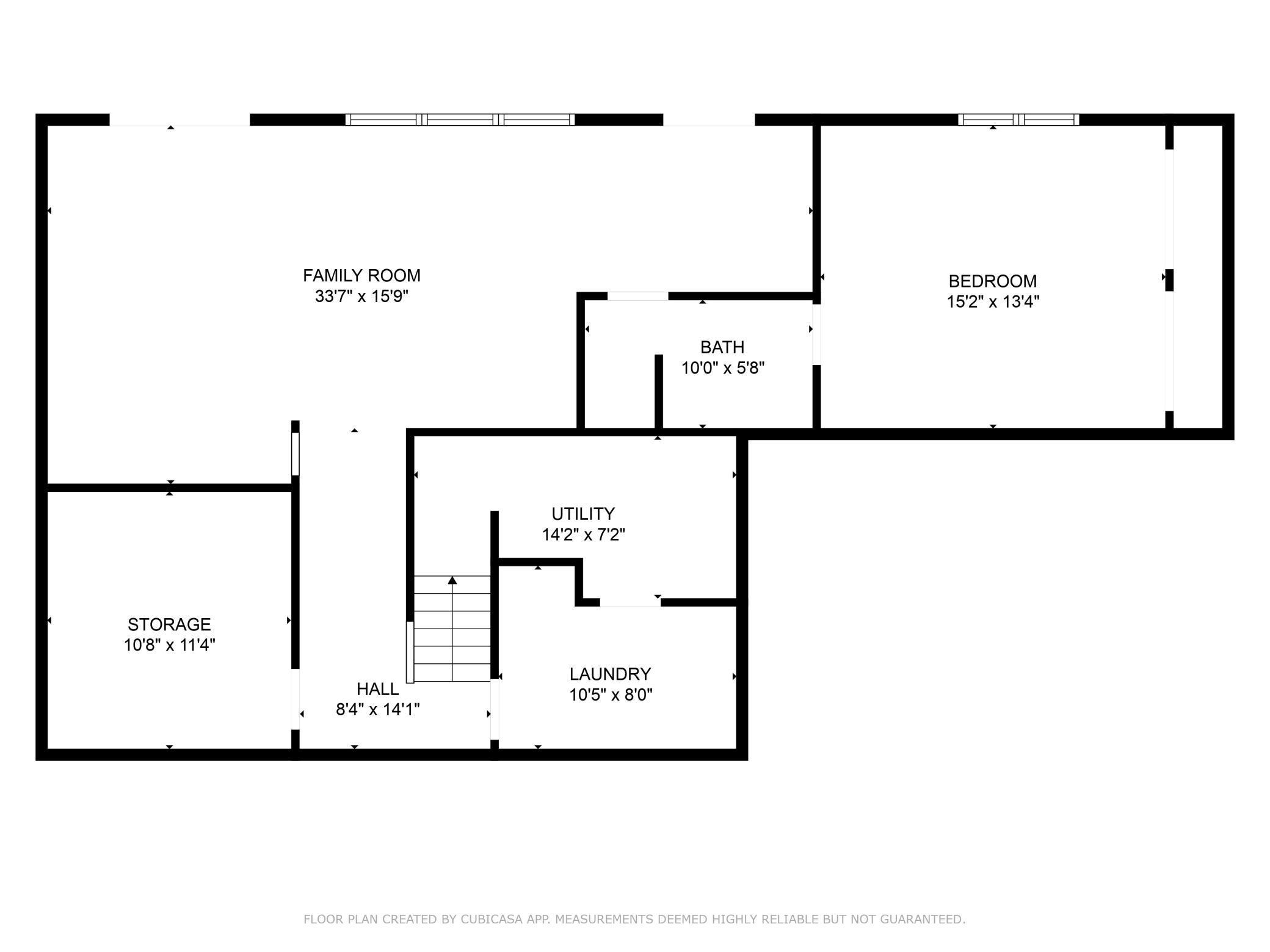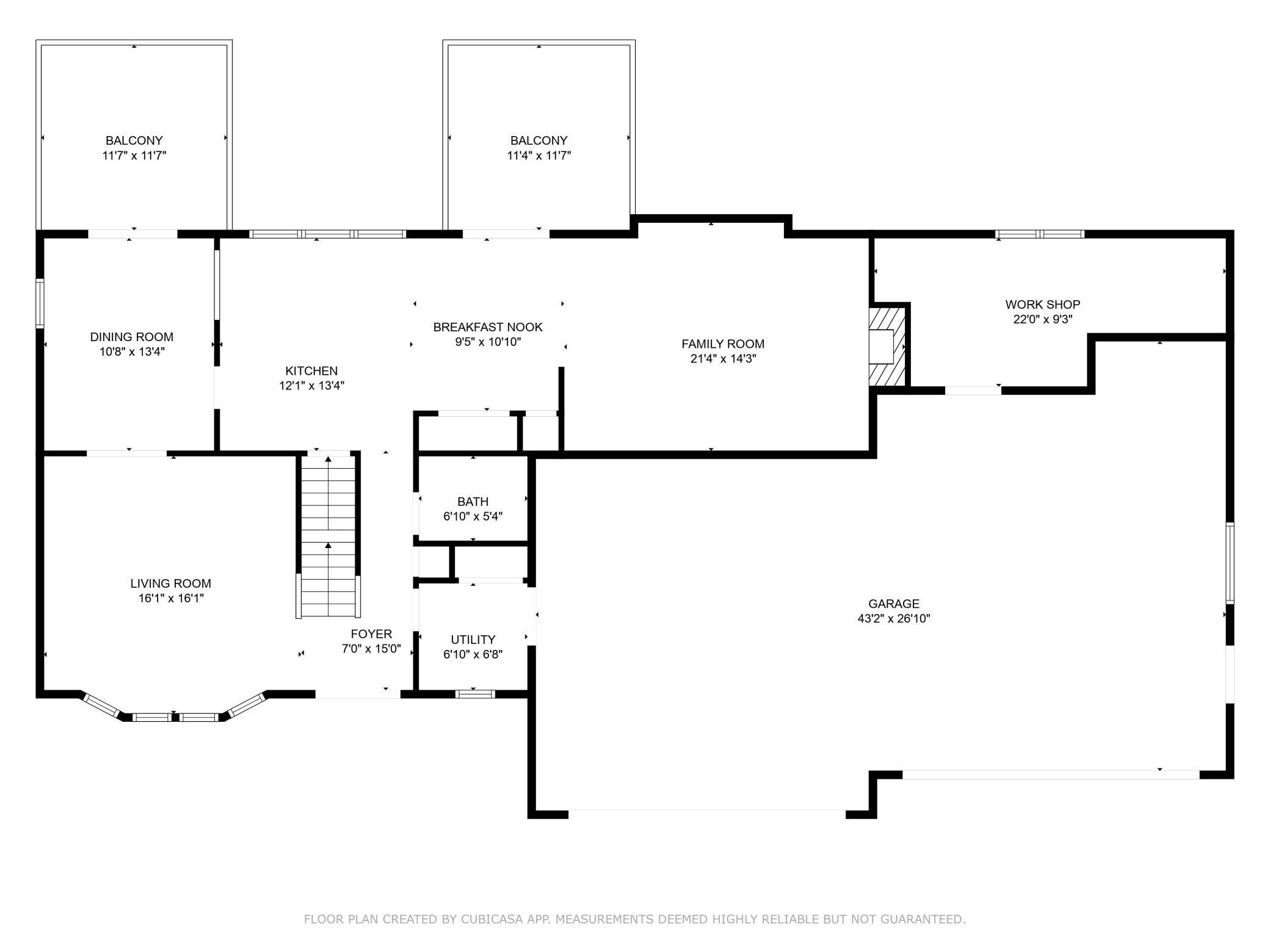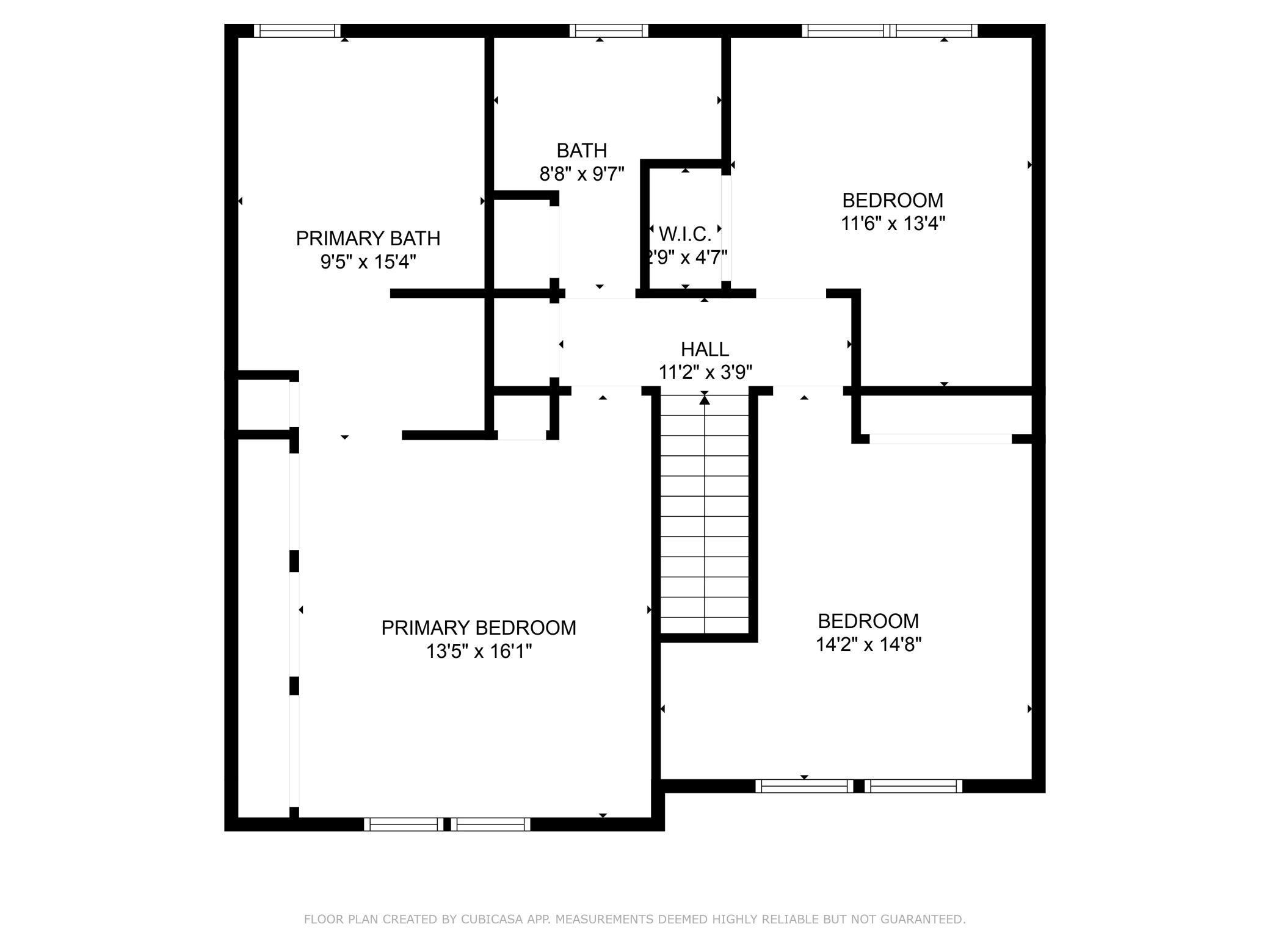
Property Listing
Description
Location, Location, Location! Walking distance to Downtown Hudson, EP Rock Elementary, and Hudson High School. This remarkable home offers nearly 4,000 square feet of living space and is nestled on a professionally landscaped, wooded lot—offering the perfect blend of privacy and convenience. Step inside to discover a beautifully maintained home that boasts an exceptionally large four stall garage, complete with a spacious rear shop area—ideal for a home business, workshop, or hobby space. Upper Level: • Expansive primary suite with large closets and a luxurious, spa-inspired en suite bathroom. • Two additional spacious bedrooms. • Full hall bathroom. Main Level: • Inviting open concept living area with stunning garden and wooded views. • Modern kitchen with eat-in dining space. • Family room with a cozy gas fireplace. • Two outdoor decks, perfect for entertaining or relaxing. • Formal dining room and flexible living room, that could be great for a home office or sitting room. Lower Level: • Generous second family room—perfect for movie nights, a game room, or additional workspace. • Fourth bedroom and 3/4 bathroom. • Spacious laundry room, storage room, and utility room. • Direct walk-out access to the backyard. Highlights & Upgrades: • Andersen windows and sliding doors throughout. • Hardie Plank cement board siding (installed within the last 5 years). • Leaf Guard gutters for low-maintenance living. • Newer roof (also within the last 7 years). • Multiple outdoor living spaces for birdwatching, entertaining, and enjoying the serene, wooded setting. • Beautiful stamped concrete patio installed in 2023. This home is more than just a place to live, it’s a peaceful retreat in the heart of Hudson, ready for your next chapter.Property Information
Status: Active
Sub Type: ********
List Price: $699,000
MLS#: 6742309
Current Price: $699,000
Address: 523 Knollwood Drive, Hudson, WI 54016
City: Hudson
State: WI
Postal Code: 54016
Geo Lat: 44.974984
Geo Lon: -92.742746
Subdivision: Knolls II
County: St. Croix
Property Description
Year Built: 1989
Lot Size SqFt: 14374.8
Gen Tax: 6008
Specials Inst: 0
High School: ********
Square Ft. Source:
Above Grade Finished Area:
Below Grade Finished Area:
Below Grade Unfinished Area:
Total SqFt.: 3966
Style: Array
Total Bedrooms: 4
Total Bathrooms: 4
Total Full Baths: 2
Garage Type:
Garage Stalls: 4
Waterfront:
Property Features
Exterior:
Roof:
Foundation:
Lot Feat/Fld Plain:
Interior Amenities:
Inclusions: ********
Exterior Amenities:
Heat System:
Air Conditioning:
Utilities:


