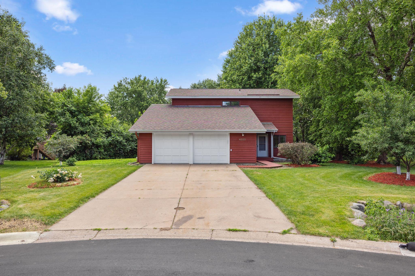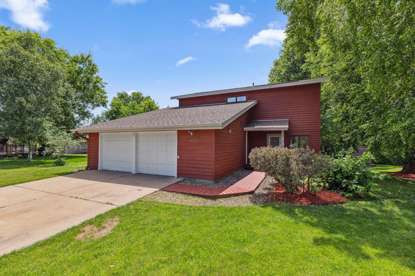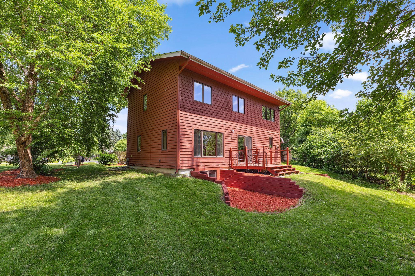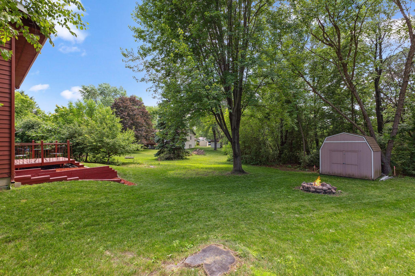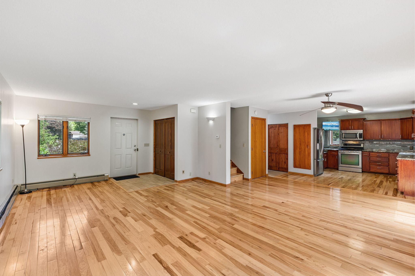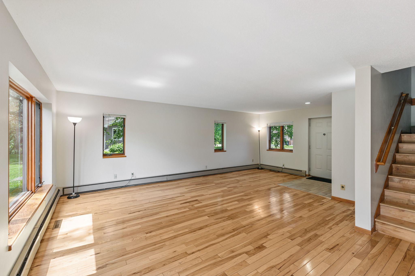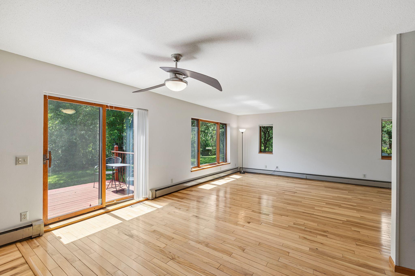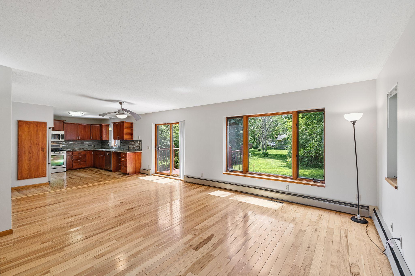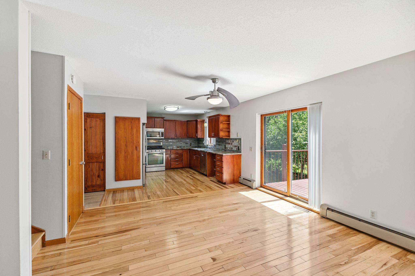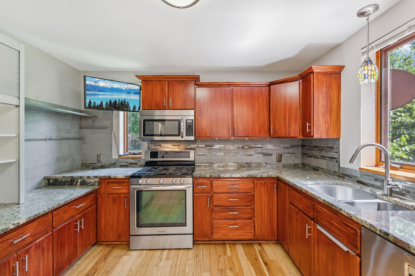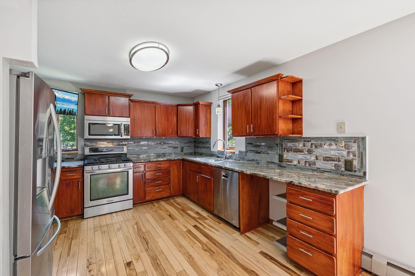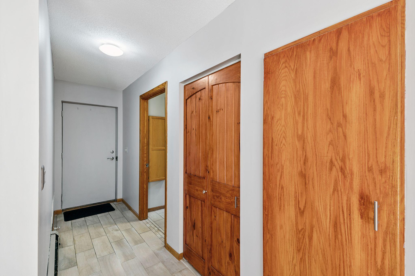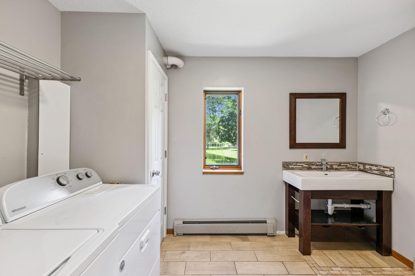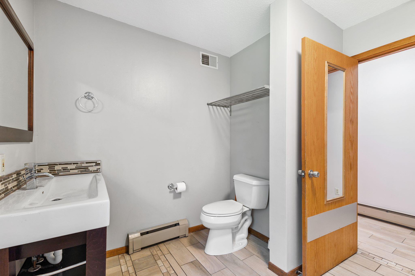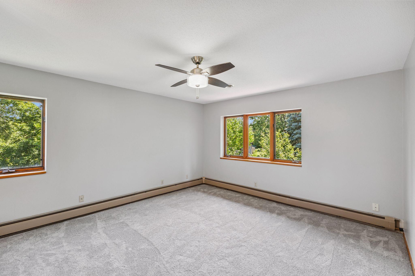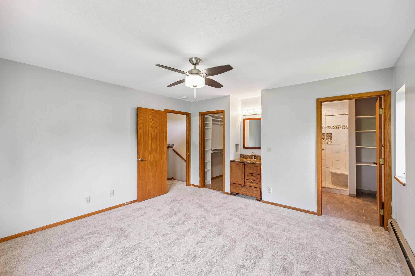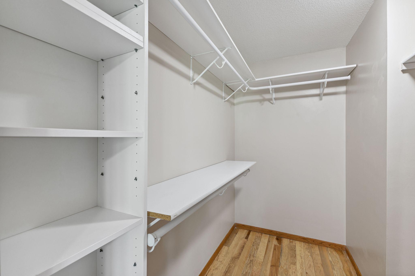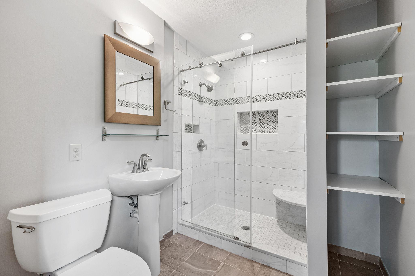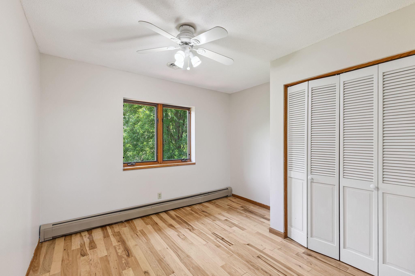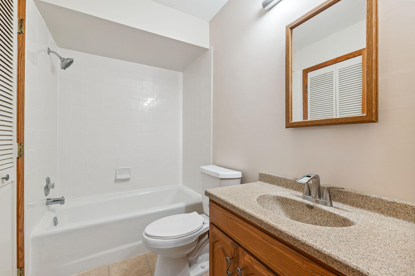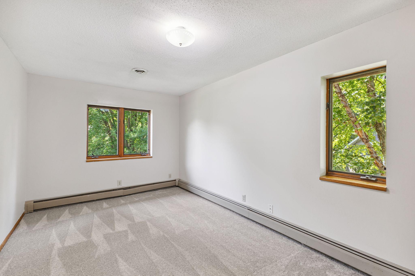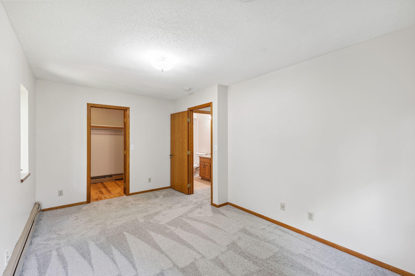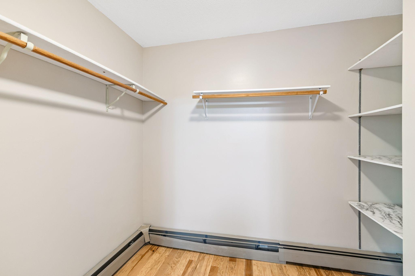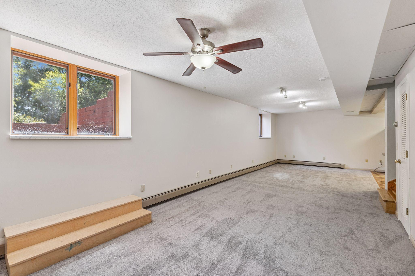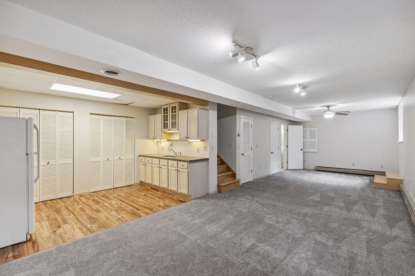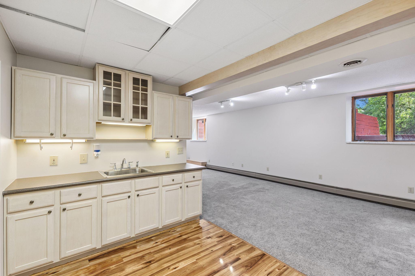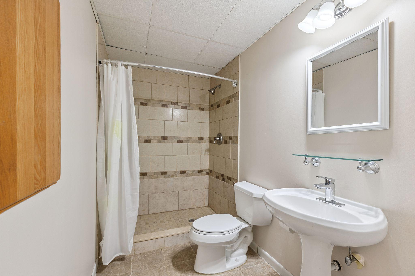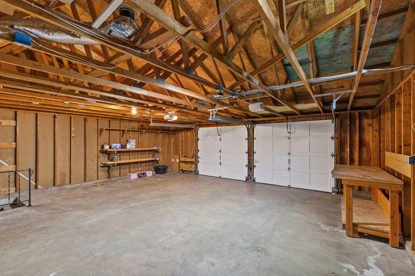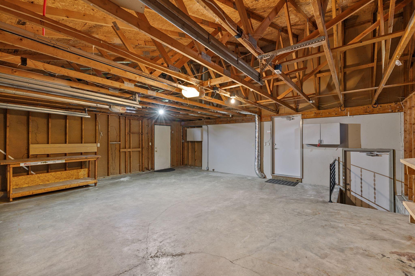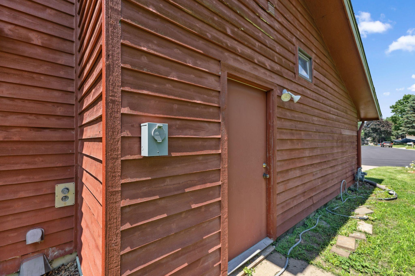
Property Listing
Description
Welcome to this move-in ready home in highly sought-after District 196, situated comfortably on a cul-de-sac lot in the desirable quite neighborhood of Eagan Just minutes away from parks and stores. Large flat front yard for playing and a wooded backyard with a shed. Oversized two car garage. Tiled entrance with a coat closet, spacious living room, open casual dining room with exit to the deck. The updated open-concept kitchen with two windows features granite countertops, a stylish tile backsplash, stainless-steel appliances, and shelves in addition to kitchen cabinets. Main floor laundry/bathroom with a built-in ironing board, tiled hallway from the garage. Solid wood floor throughout the main level, wooden stairs go to the upper level and to the basement. Upstairs you will find 3 bedrooms including primary suite which features updated ¾ bathroom, walk-in closet and additional vanity in the room. 2 other bedrooms, one of them with very spacious walk-in closet. There is a full bath on this level. New carpet in two bedrooms and hallway. The third bedroom has a hardwood floor. The lower level can be used as a modern studio with a kitchenette, ¾ updated bathroom, closets, lots of lights and a ceiling fan. The new carpet was just installed. There is an additional separate entrance from the garage to a lower level. The property features one year sold roof, two year old boiler for radiators, three year old air conditioner. 10” vs regular 6” of insulation that reduces heat loss in winter and heat gain in summer leading to lower energy consumption for heating and cooling. The property is generator ready, generator is not included.Property Information
Status: Active
Sub Type: ********
List Price: $474,900
MLS#: 6742070
Current Price: $474,900
Address: 4325 Kirsten Court, Eagan, MN 55123
City: Eagan
State: MN
Postal Code: 55123
Geo Lat: 44.799653
Geo Lon: -93.122706
Subdivision:
County: Dakota
Property Description
Year Built: 1988
Lot Size SqFt: 14810.4
Gen Tax: 4326
Specials Inst: 0
High School: ********
Square Ft. Source:
Above Grade Finished Area:
Below Grade Finished Area:
Below Grade Unfinished Area:
Total SqFt.: 2448
Style: Array
Total Bedrooms: 3
Total Bathrooms: 4
Total Full Baths: 1
Garage Type:
Garage Stalls: 2
Waterfront:
Property Features
Exterior:
Roof:
Foundation:
Lot Feat/Fld Plain: Array
Interior Amenities:
Inclusions: ********
Exterior Amenities:
Heat System:
Air Conditioning:
Utilities:


