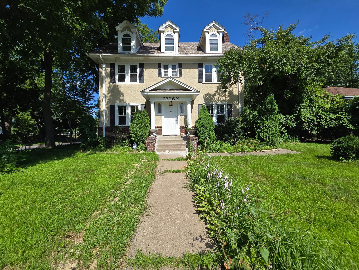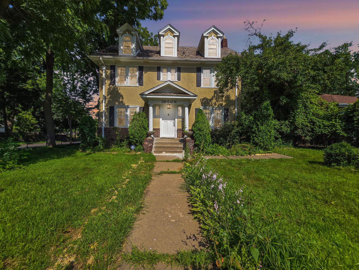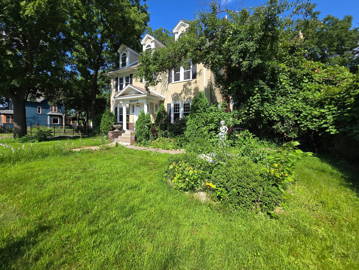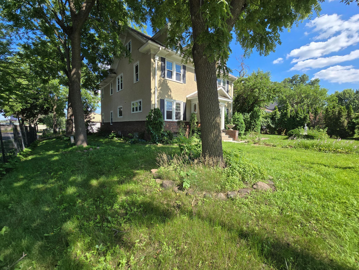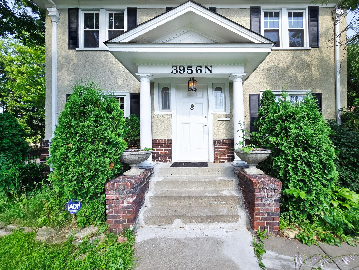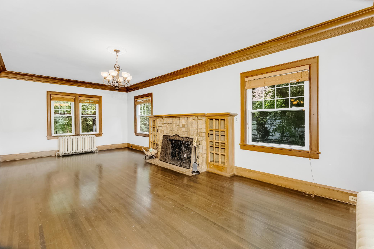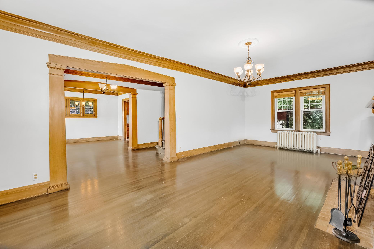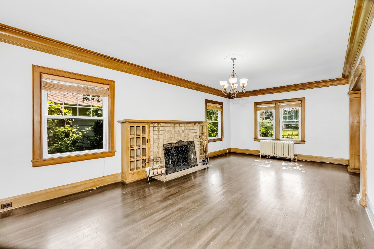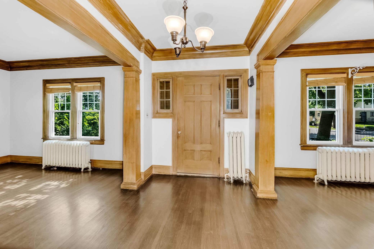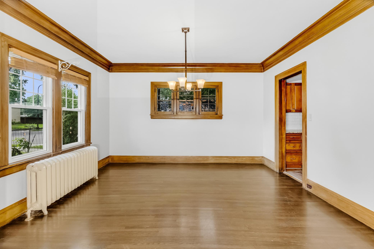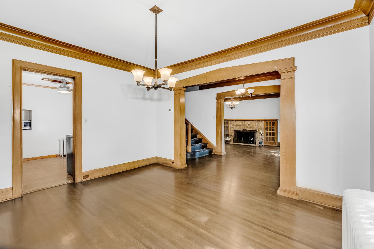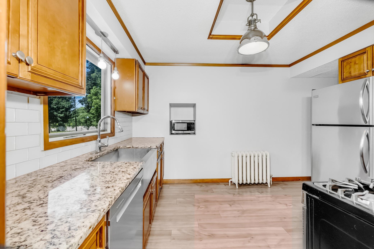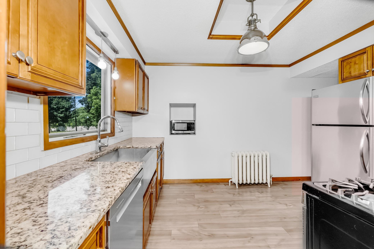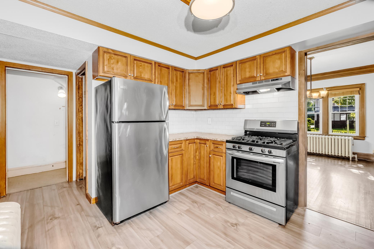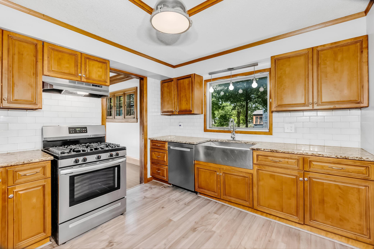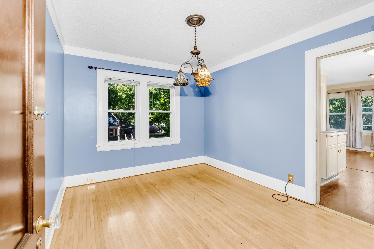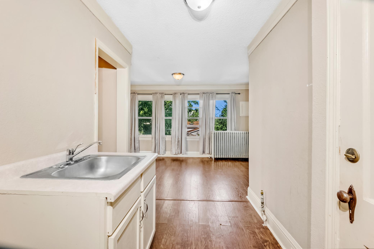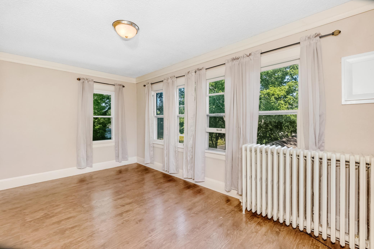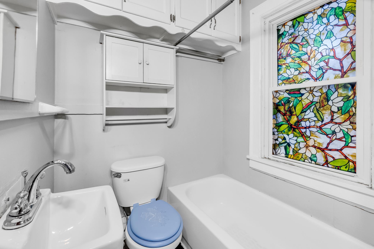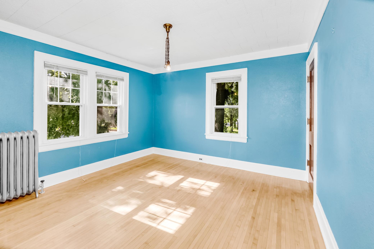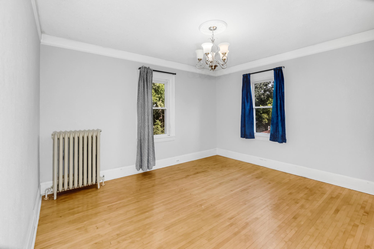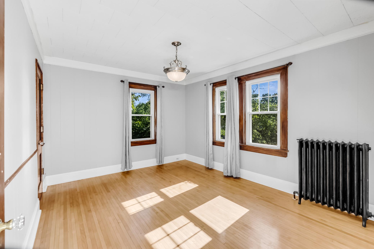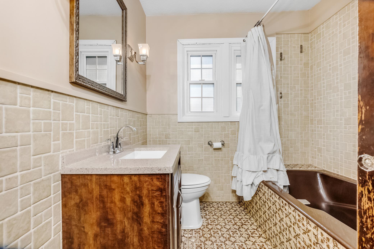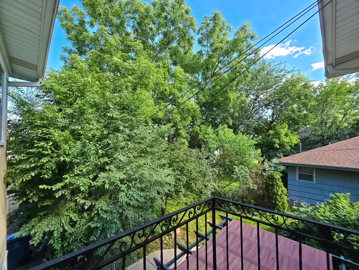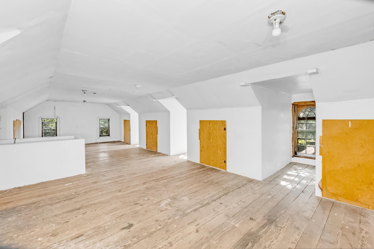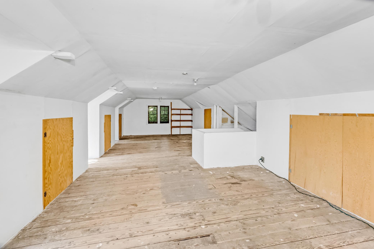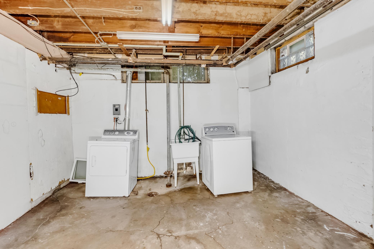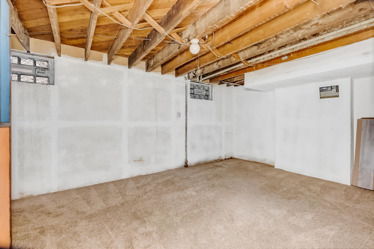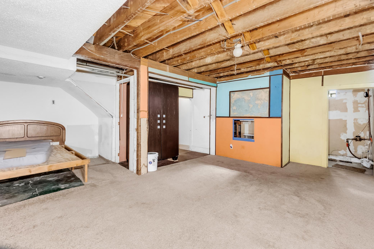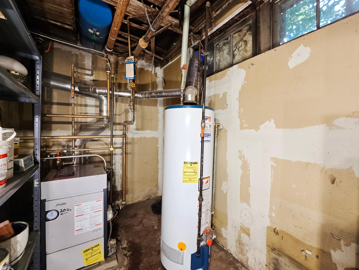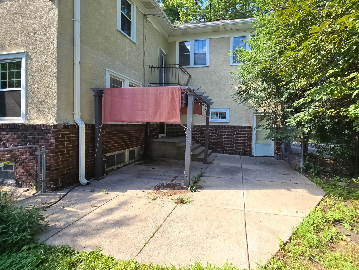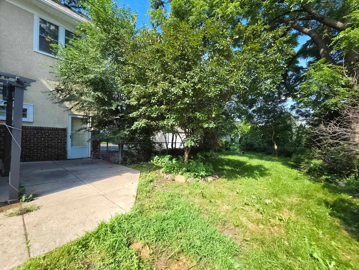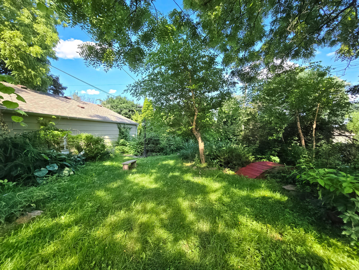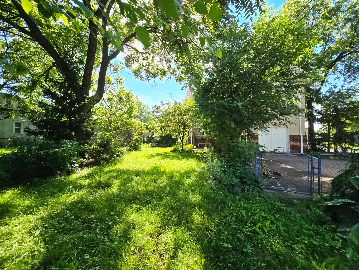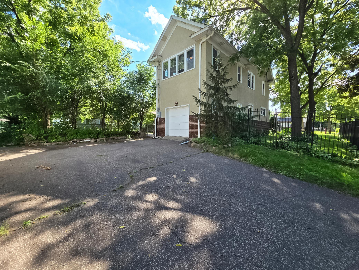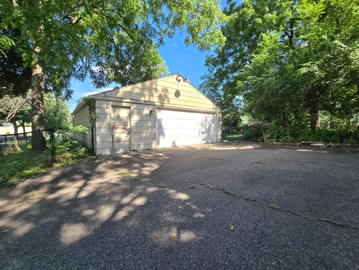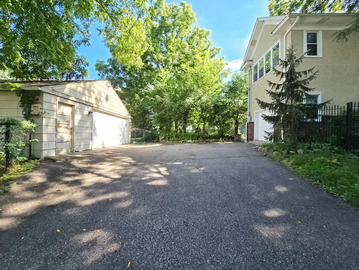
Property Listing
Description
Historic charm meets versatile living in this grand, character-rich residence tucked on an expansive city lot. With striking curb appeal and timeless architectural features, this impressive home offers a rare opportunity to own a piece of classic design with thoughtful updates throughout. Could be converted back to a duplex or triplex with city approval. Step inside to find soaring ceilings, warm natural wood finishes, and sun-drenched rooms that speak to both elegance and comfort. Formal areas flow gracefully for hosting, while intricate wood details and glowing hardwood floors offer a sense of old-world craftsmanship. A separate studio-style suite with its own entrance and full bath offers flexibility for extended guests, home business use, or creative living arrangements. The kitchen includes recent upgrades, and the generous lower level—already plumbed—invites your future plans. Outside, the extra-wide detached garage goes beyond standard, offering space for up to three vehicles, plus room for storage, hobbies, or a workshop. The deep, fully fenced yard provides privacy, green space, and endless potential. The third-floor bonus area is a hidden gem—ideal for a quiet retreat, home gym, or art loft. Located near riverfront trails, major transit, and city conveniences, this one-of-a-kind home offers beauty, function, and inspiration at every turn. For added versatility, the home could also be converted back to a duplex or triplex for multi-family living or rental income potential.Property Information
Status: Active
Sub Type: ********
List Price: $375,000
MLS#: 6742044
Current Price: $375,000
Address: 3956 Lyndale Avenue N, Minneapolis, MN 55412
City: Minneapolis
State: MN
Postal Code: 55412
Geo Lat: 45.02731
Geo Lon: -93.287655
Subdivision: Farnhams Add
County: Hennepin
Property Description
Year Built: 1922
Lot Size SqFt: 12632.4
Gen Tax: 6521
Specials Inst: 0
High School: ********
Square Ft. Source:
Above Grade Finished Area:
Below Grade Finished Area:
Below Grade Unfinished Area:
Total SqFt.: 3134
Style: Array
Total Bedrooms: 4
Total Bathrooms: 3
Total Full Baths: 2
Garage Type:
Garage Stalls: 4
Waterfront:
Property Features
Exterior:
Roof:
Foundation:
Lot Feat/Fld Plain: Array
Interior Amenities:
Inclusions: ********
Exterior Amenities:
Heat System:
Air Conditioning:
Utilities:


