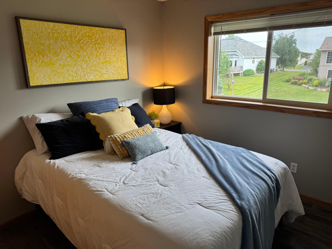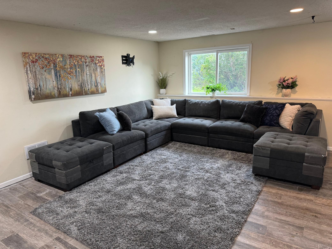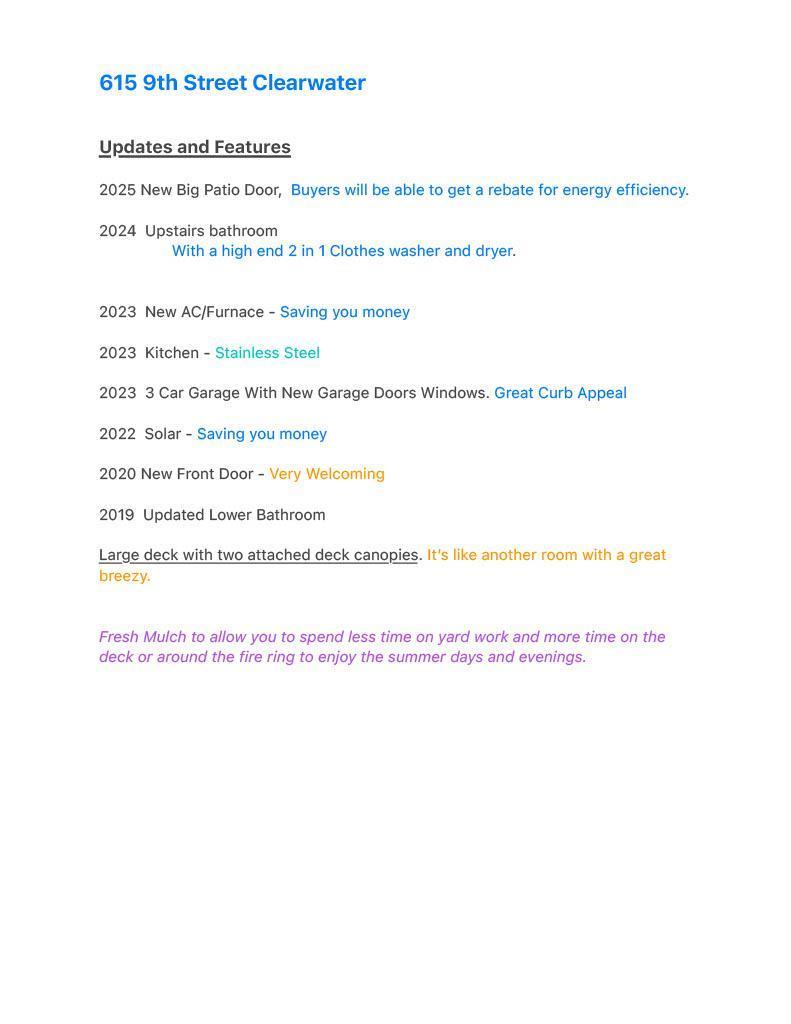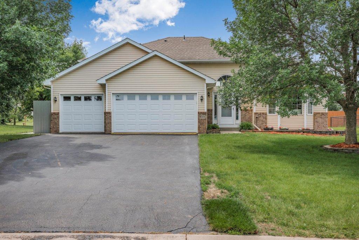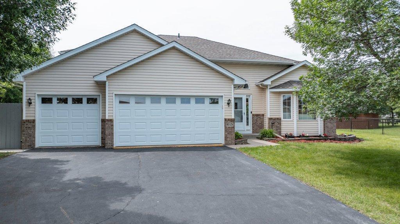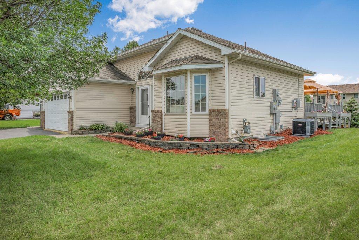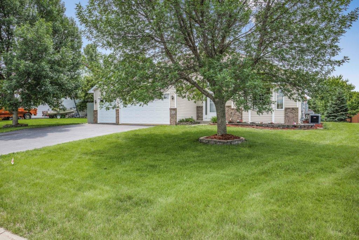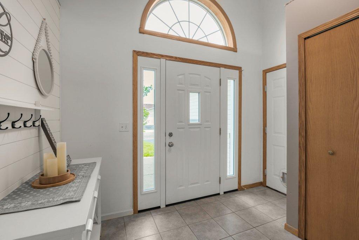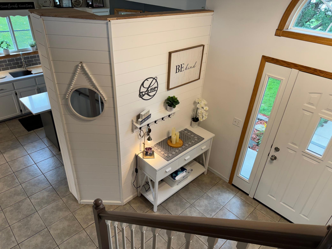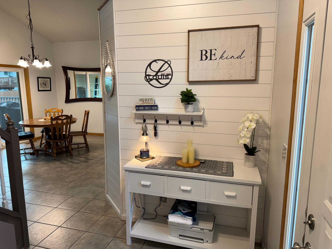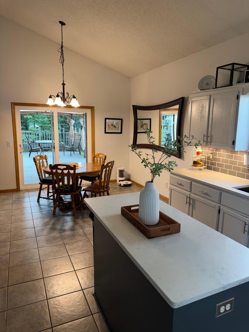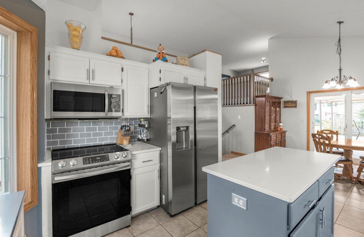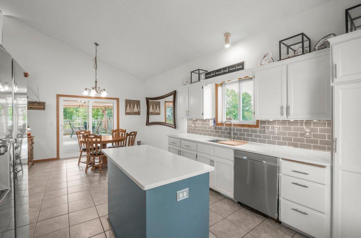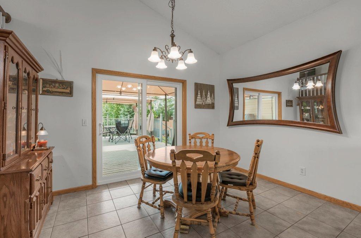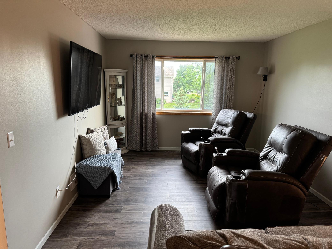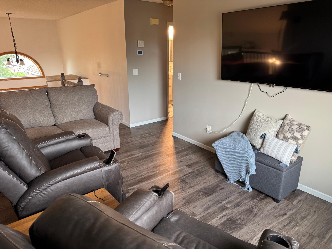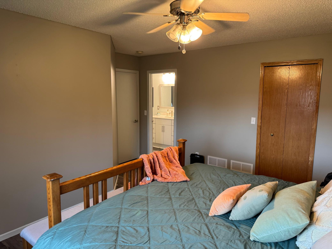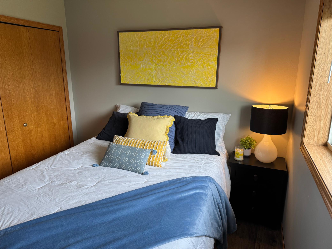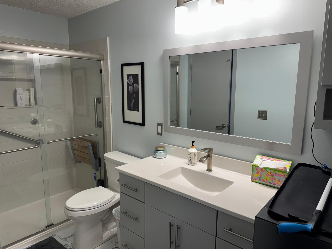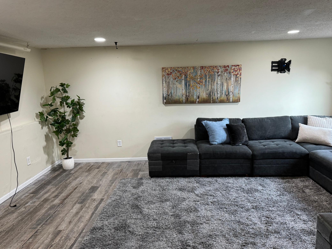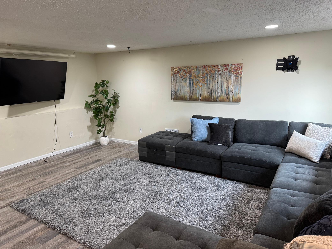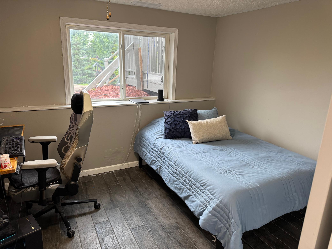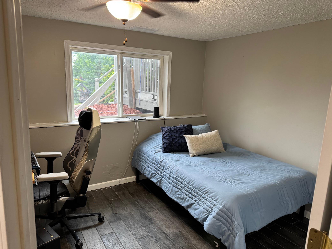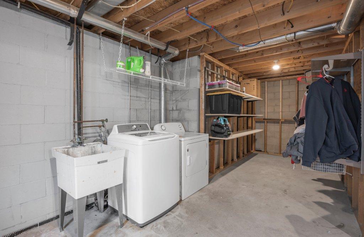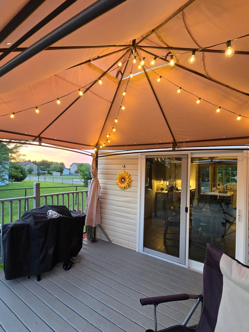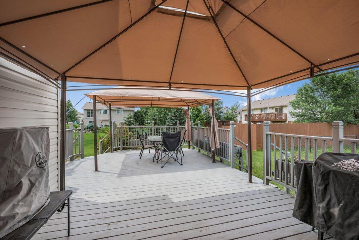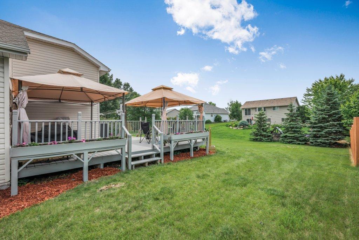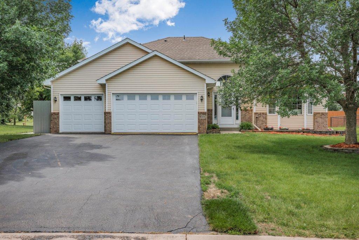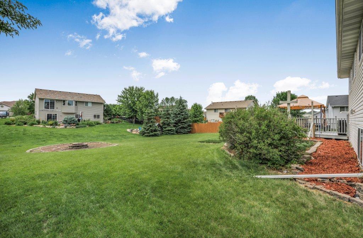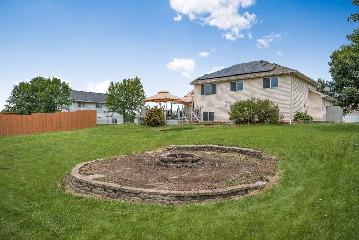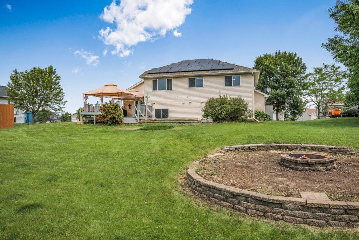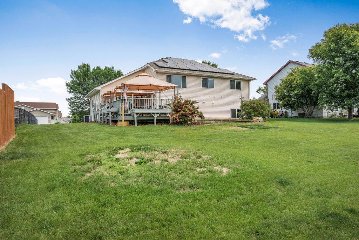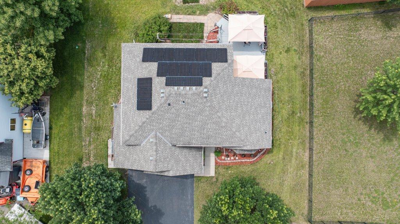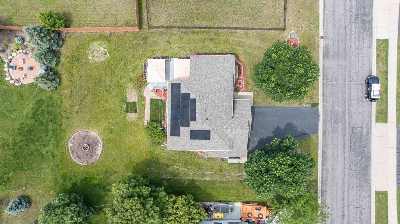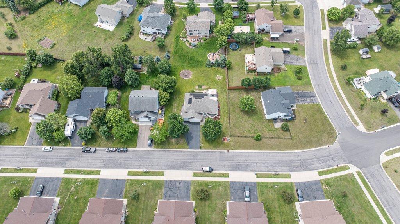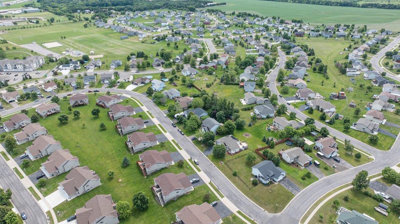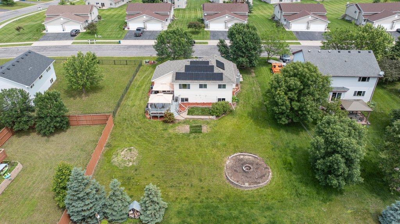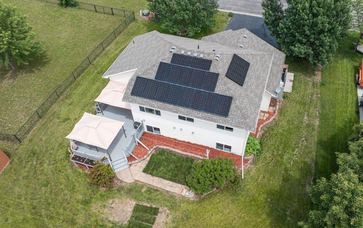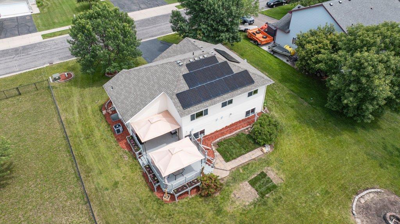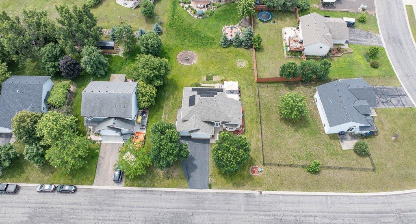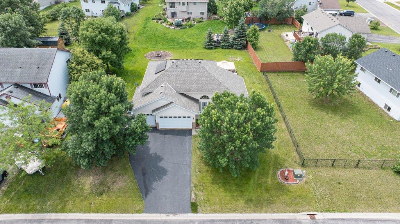
Property Listing
Description
Welcome Home! Move-In Ready with Space, Style, and Comfort. Step into this beautifully maintained, move-in ready home—just in time to enjoy summer on the spacious, two gazebo style covered deck, accessible through a brand-new energy-efficient sliding glass door (with a transferable rebate!). Inside, you’ll love the updated open-concept kitchen featuring tile flooring, perfect for cooking and entertaining. Adjacent to the kitchen is the dining area with seamless indoor-outdoor flow. The upper level offers two comfortable bedrooms, a cozy TV or sitting room, and updated ¾ bathroom. For added convenience, this level includes a modern two-in-one washer and dryer. Downstairs, the lower level features a third bedroom and an additional ¾ bathroom, along with a generous family room—ideal for a game room, play area or movie theater style room. The fourth level is unfinished and offers ample storage space, mechanicals, and a second washer and dryer. With an egress window already in place, it’s the perfect opportunity to create a home office, gym, or additional bedroom. Additional features include: In ground irrigation system. A spacious 3-car garage with new doors with windows. A large backyard with a fire ring area—perfect for gatherings or quiet evenings under the stars. Fresh paint in many rooms. Don’t miss this versatile and welcoming home with room to grow and customize to your lifestyle!Property Information
Status: Active
Sub Type: ********
List Price: $320,000
MLS#: 6741820
Current Price: $320,000
Address: 615 9th Street, Clearwater, MN 55320
City: Clearwater
State: MN
Postal Code: 55320
Geo Lat: 45.403329
Geo Lon: -94.053557
Subdivision: Cedar South
County: Wright
Property Description
Year Built: 2002
Lot Size SqFt: 12196.8
Gen Tax: 3320
Specials Inst: 0
High School: ********
Square Ft. Source:
Above Grade Finished Area:
Below Grade Finished Area:
Below Grade Unfinished Area:
Total SqFt.: 2234
Style: Array
Total Bedrooms: 3
Total Bathrooms: 2
Total Full Baths: 0
Garage Type:
Garage Stalls: 3
Waterfront:
Property Features
Exterior:
Roof:
Foundation:
Lot Feat/Fld Plain:
Interior Amenities:
Inclusions: ********
Exterior Amenities:
Heat System:
Air Conditioning:
Utilities:


