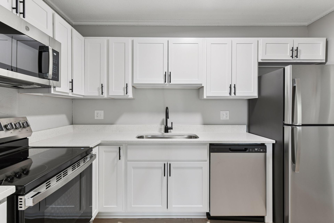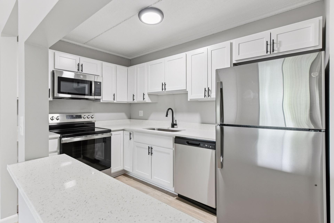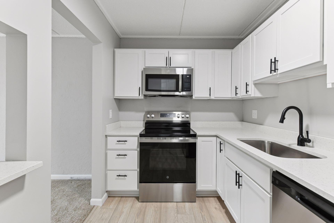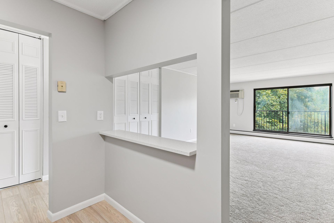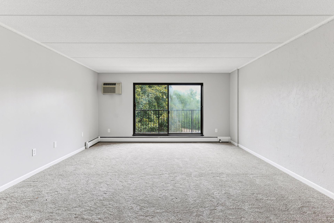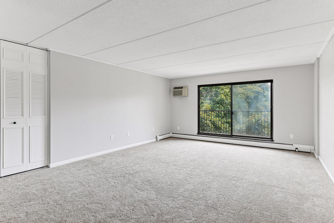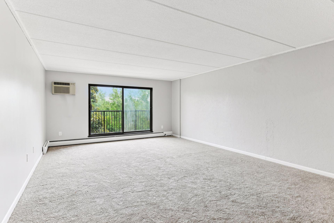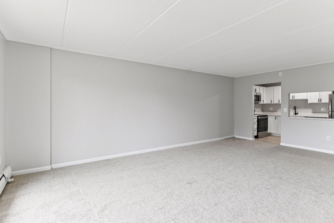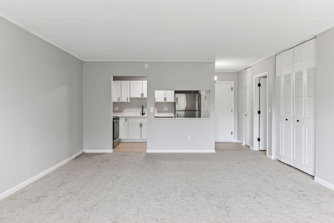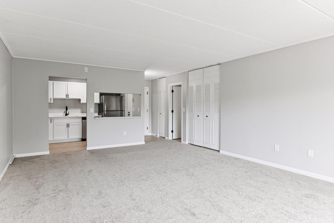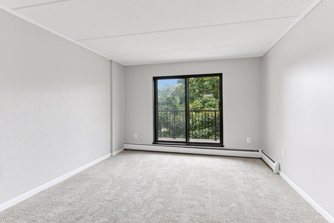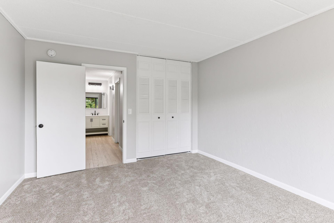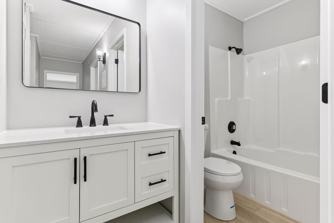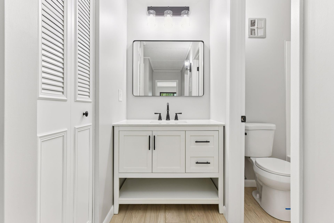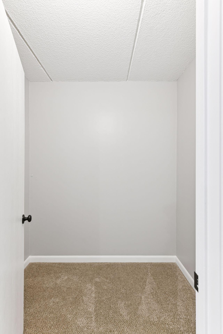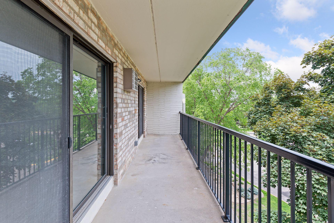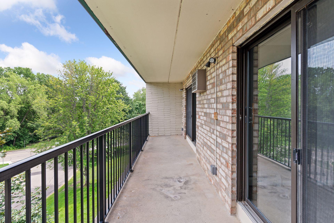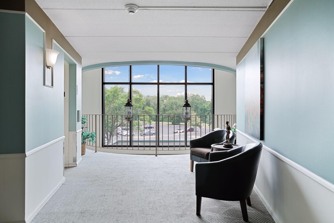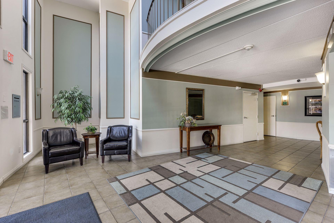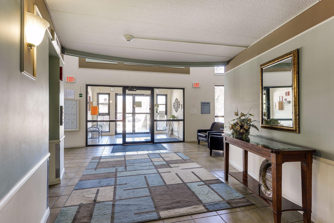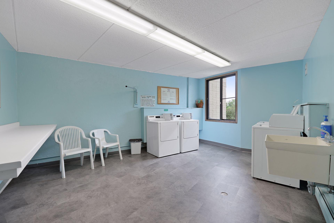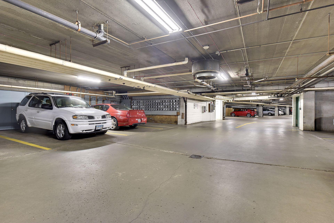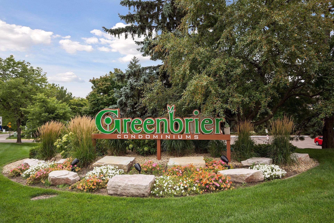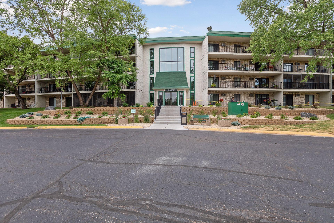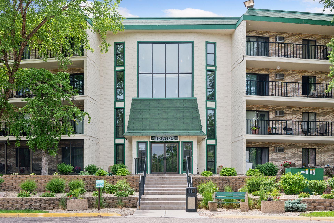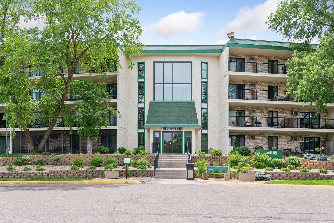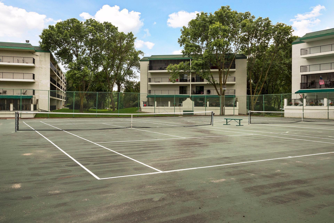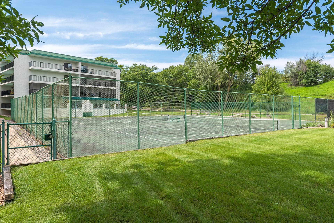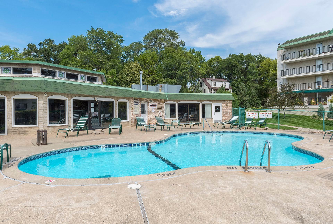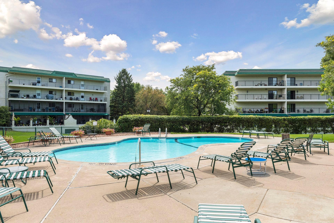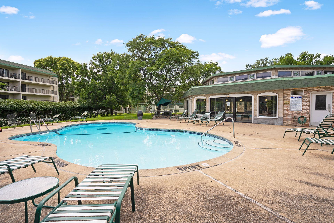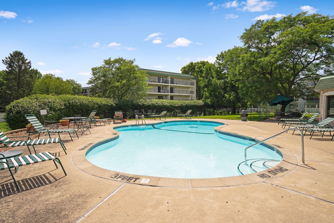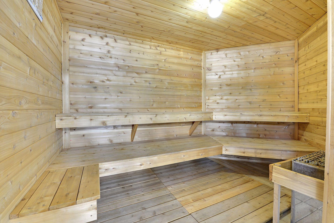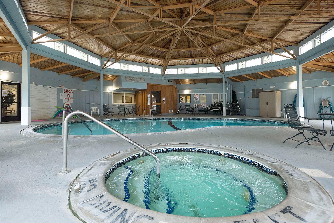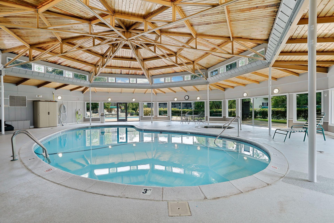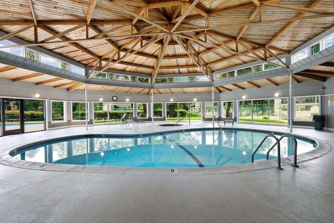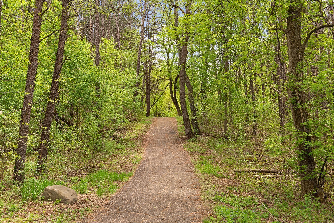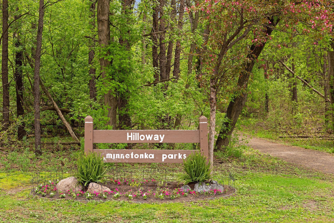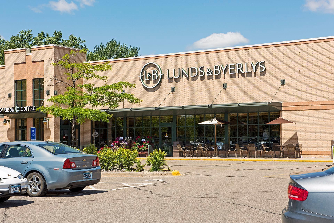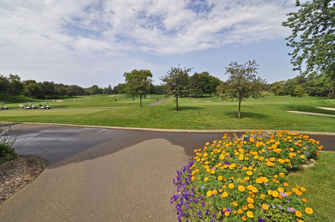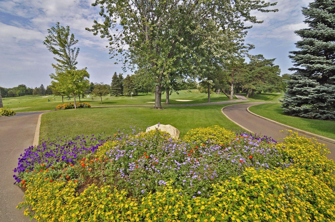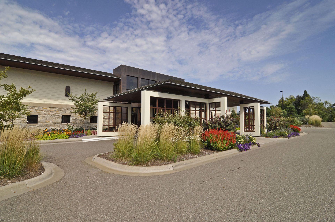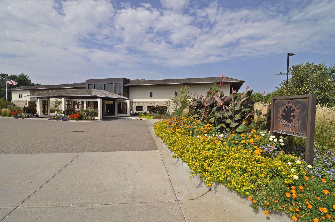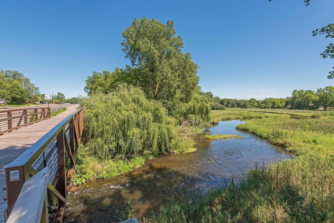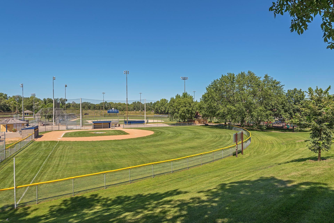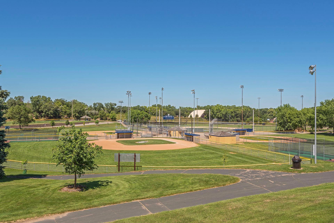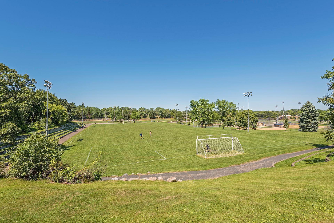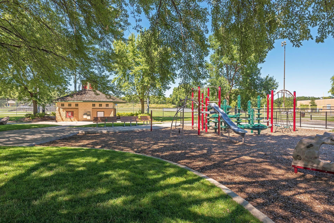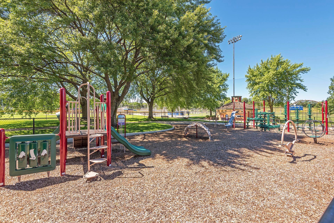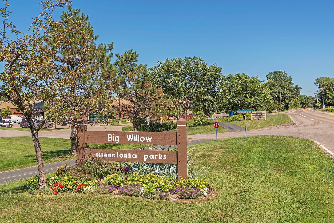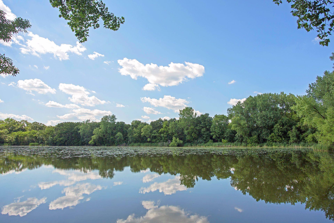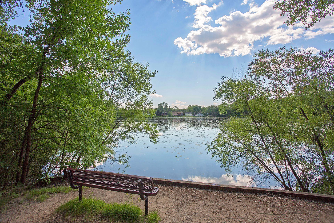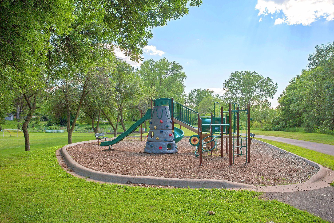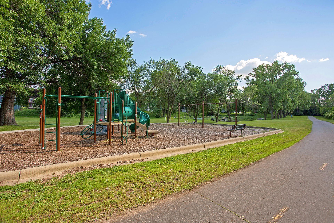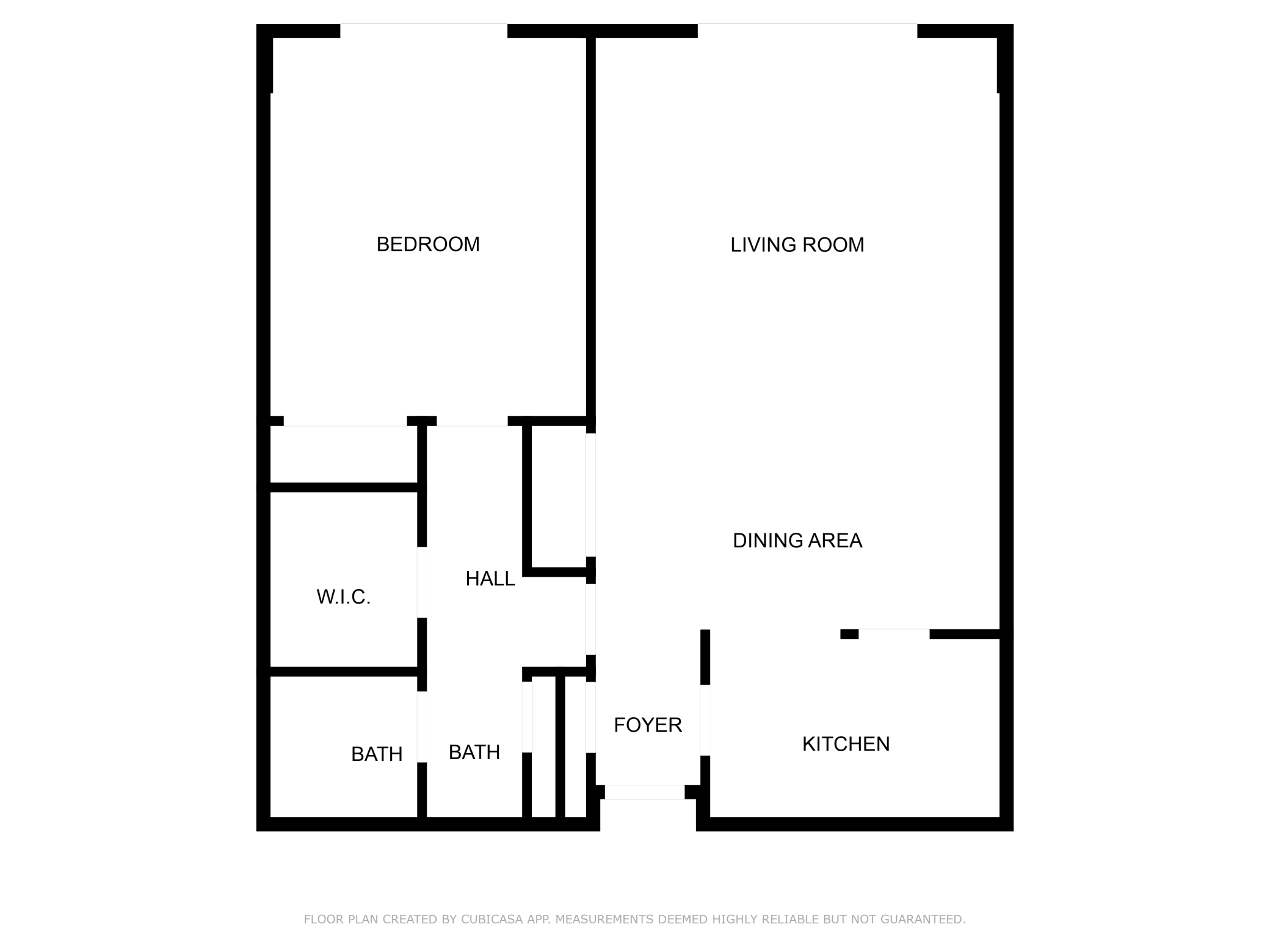
Property Listing
Description
Welcome to this beautifully renovated 1-bedroom, 1-bathroom top-floor condo in Minnetonka! This 5th-floor unit offers 840 square feet of updated living space with new flooring throughout, fresh paint, and a completely remodeled kitchen featuring white cabinetry, quartz countertops, and stainless steel appliances. The bathroom has also been tastefully updated and is adjacent to a walk in closet and the bedroom. Enjoy peaceful treetop views from your private balcony, accessible from both the living room and bedroom. This well-maintained building offers resort-style amenities, including an indoor and outdoor pool, a hot tub, sauna, fitness center, tennis courts, guest suites, and a shared community room. This condo building was constructed with concrete between the units offering peace and quiet. The unit includes assigned garage stall #70 in the heated underground parking garage where there is also room to add additional storage cabinets in your garage space. Additional storage lockers for each unit are located on each unit floor. Homeowners are also allowed to install private laundry in individual units. Located near Ridgedale Center, shopping, dining, parks, and major highways for easy commuting. Whether you're downsizing, buying your first home, or seeking a peaceful place to settle in, this condo offers comfort, convenience, and an unbeatable lifestyle in one!Property Information
Status: Active
Sub Type: ********
List Price: $159,900
MLS#: 6741209
Current Price: $159,900
Address: 10501 Cedar Lake Road, 515, Hopkins, MN 55305
City: Hopkins
State: MN
Postal Code: 55305
Geo Lat: 44.951554
Geo Lon: -93.412346
Subdivision: Condo 0127 Greenbrier Village 6
County: Hennepin
Property Description
Year Built: 1975
Lot Size SqFt: 169448.4
Gen Tax: 1220
Specials Inst: 0
High School: ********
Square Ft. Source:
Above Grade Finished Area:
Below Grade Finished Area:
Below Grade Unfinished Area:
Total SqFt.: 840
Style: Array
Total Bedrooms: 1
Total Bathrooms: 1
Total Full Baths: 1
Garage Type:
Garage Stalls: 1
Waterfront:
Property Features
Exterior:
Roof:
Foundation:
Lot Feat/Fld Plain: Array
Interior Amenities:
Inclusions: ********
Exterior Amenities:
Heat System:
Air Conditioning:
Utilities:


