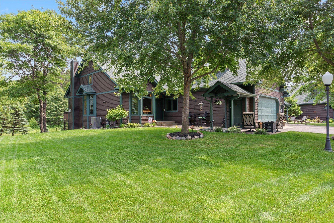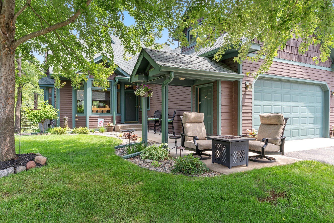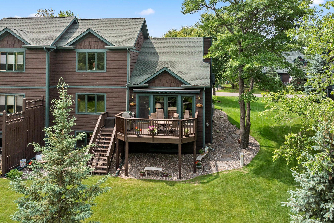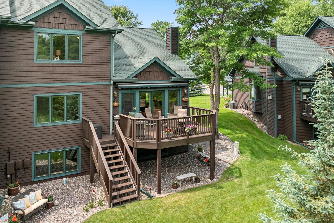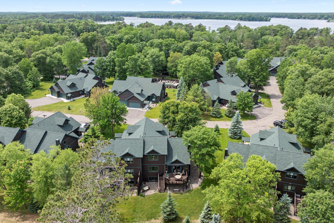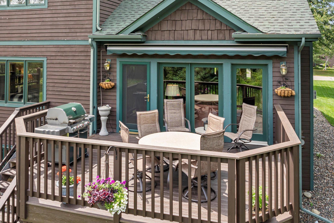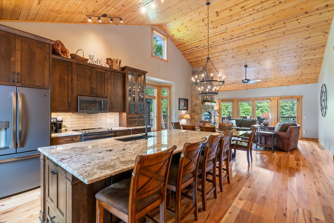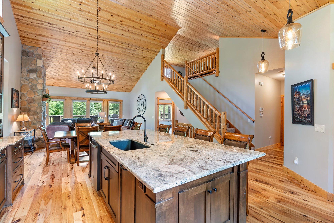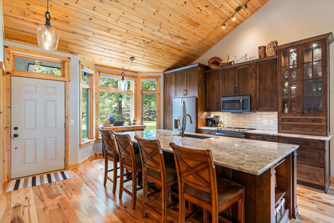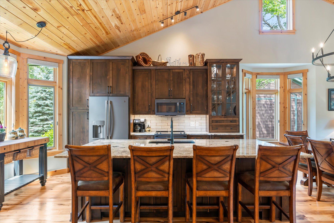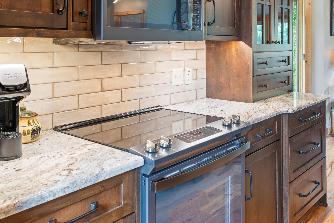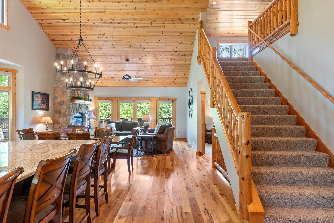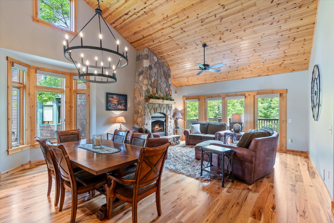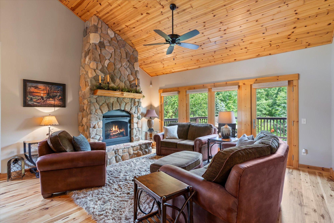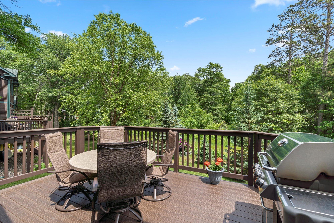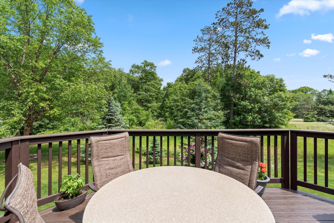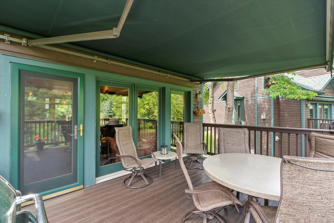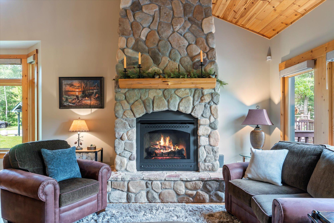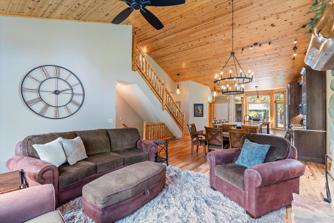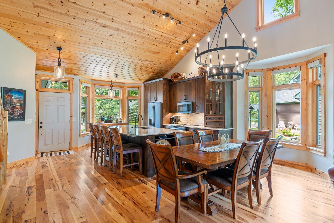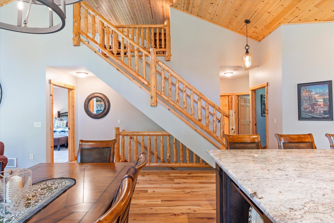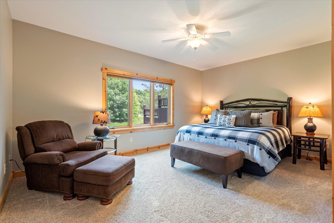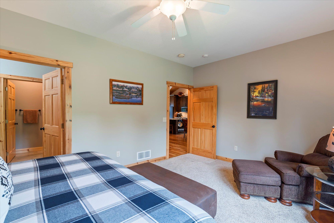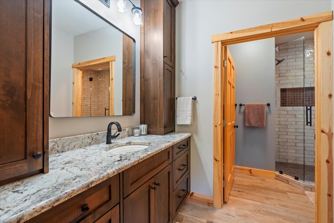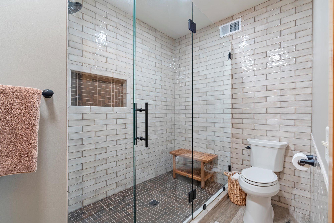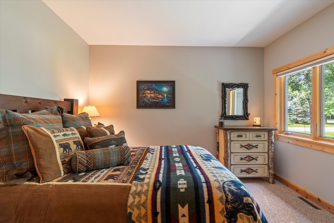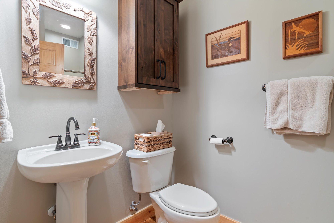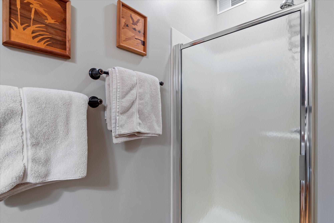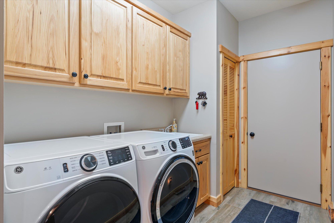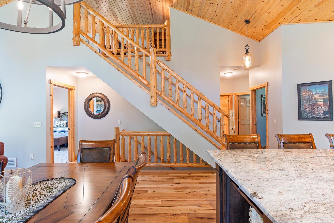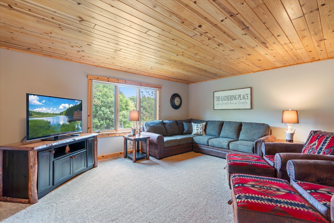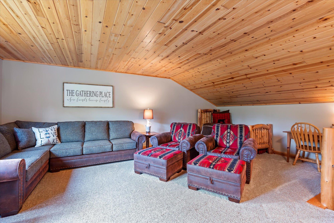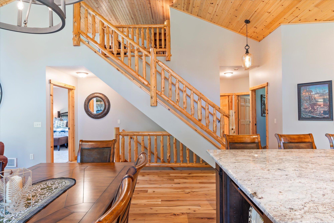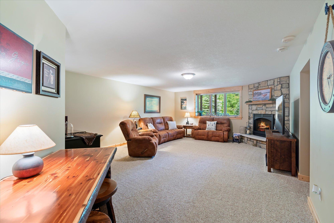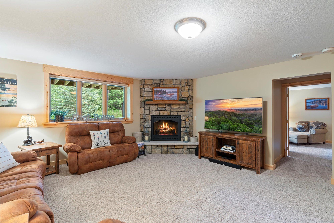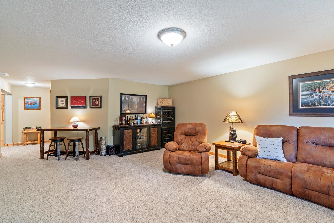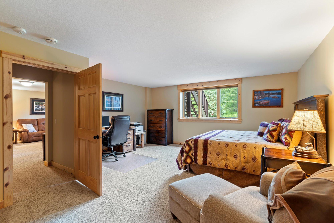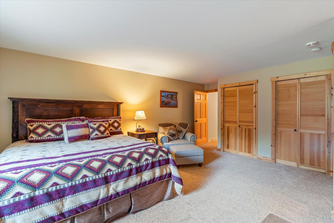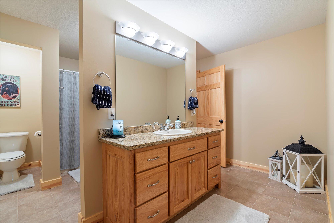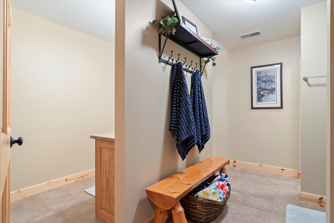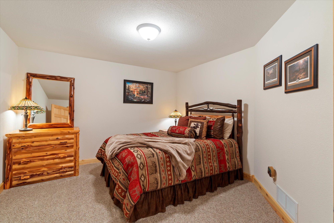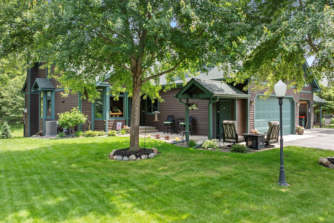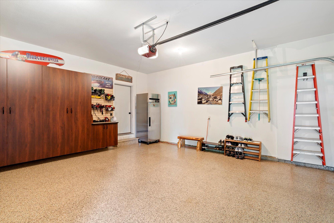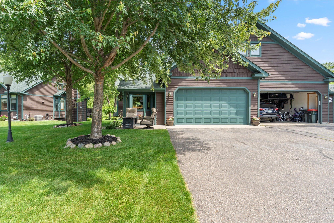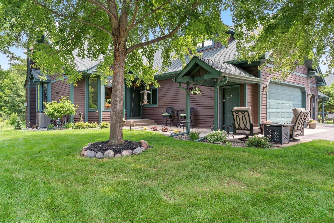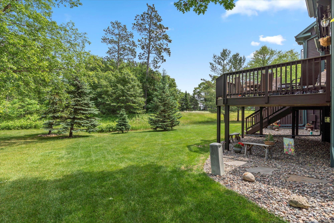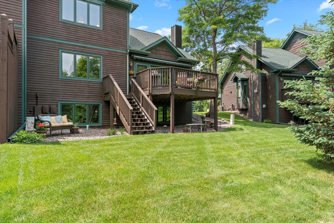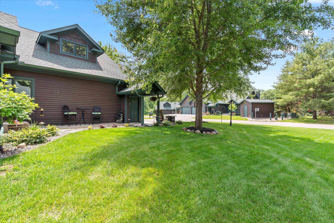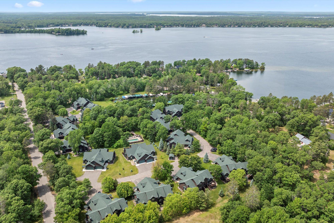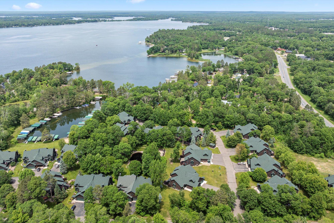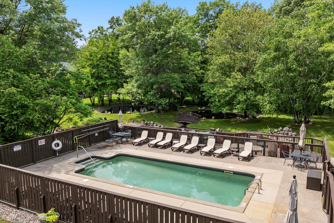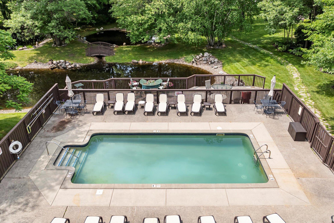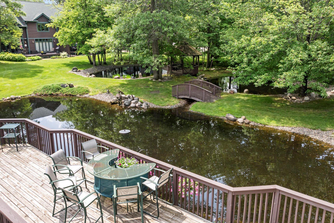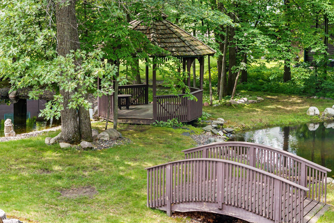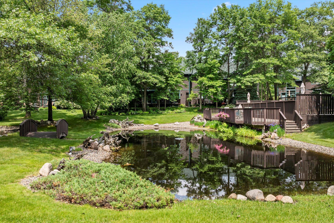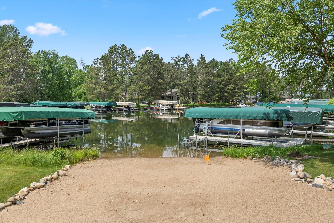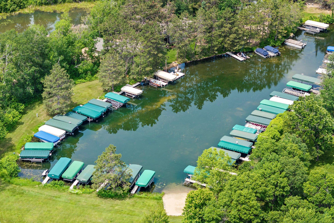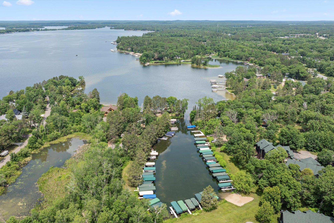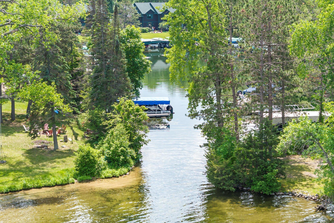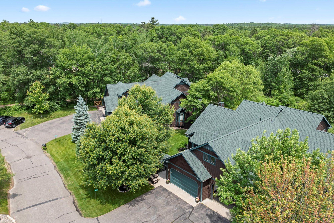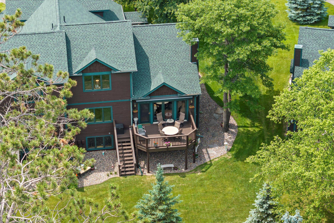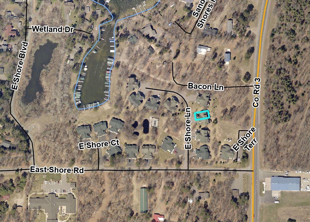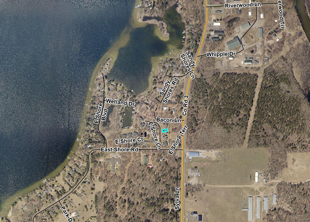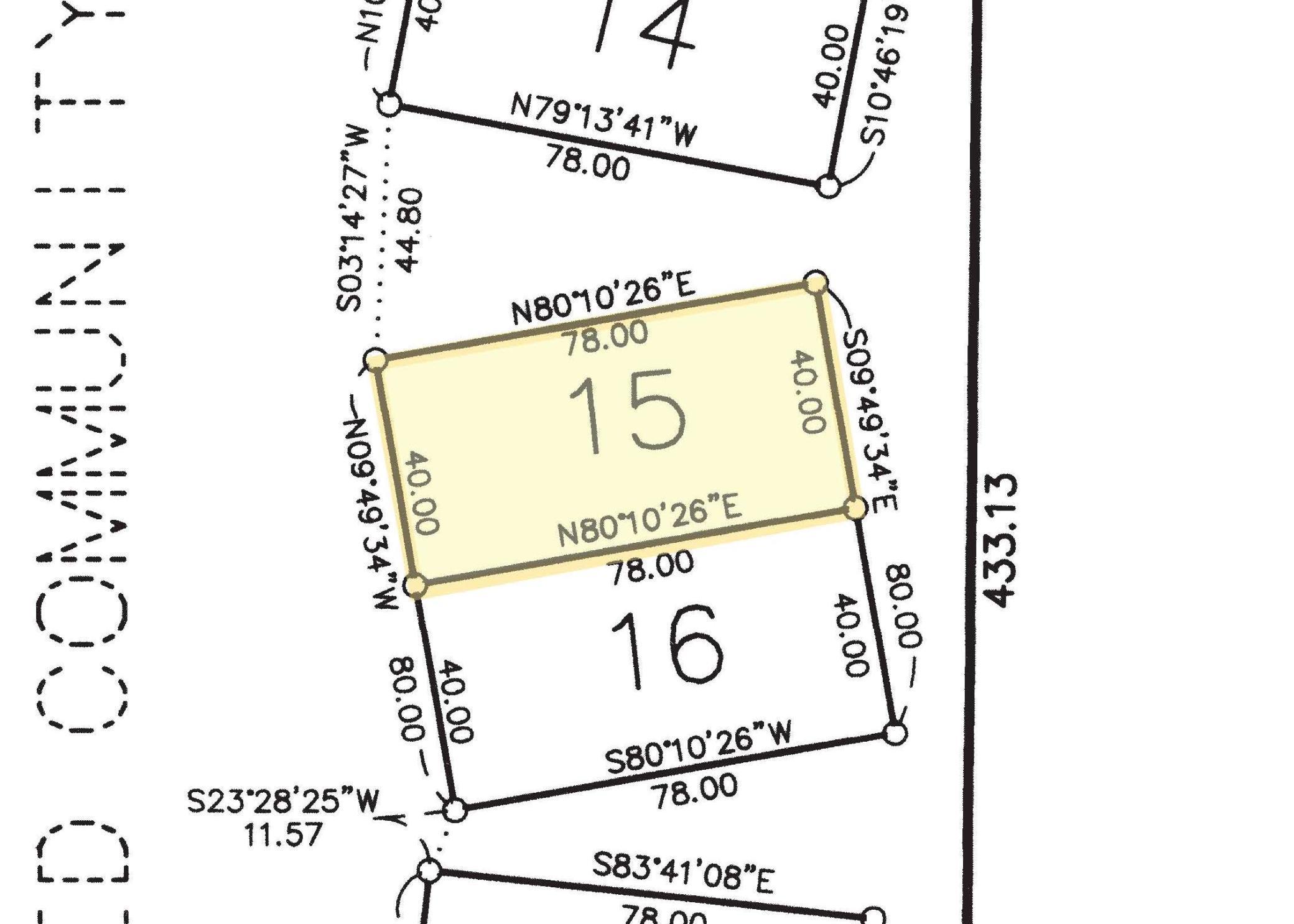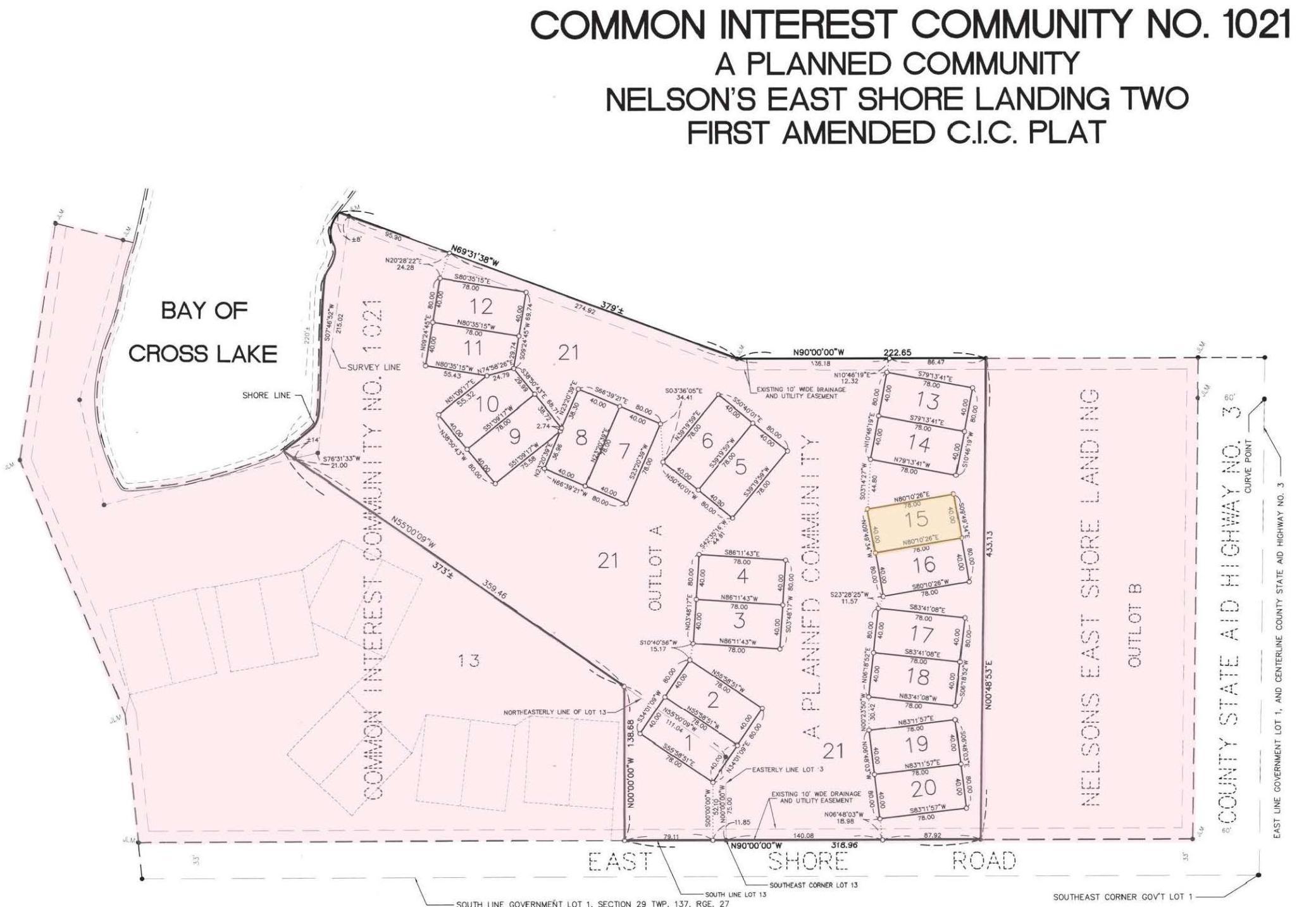
Property Listing
Description
Discover your ideal lifestyle in this exceptional East Shore Landing townhome. With 4 bedrooms and 3 bathrooms, plus 604 feet of shared access to Cross Lake on the renowned Whitefish Chain, this is the Up North retreat you've been searching for. Experience the convenience of one-level living with an open floor plan that showcases a stunning kitchen equipped with stainless steel appliances, a striking floor-to-ceiling stone fireplace, and an impressive vaulted knotty pine ceiling. The main floor boasts hardwood floors, log railings, a luxurious primary bedroom suite with a walk-in shower, an additional bedroom, and a well-appointed laundry room with a sink. The finished upper-level loft functions perfectly as a family room, ideal for gatherings. The finished lower-level features lookout windows and offers an oversized family room with yet another floor-to-ceiling stone fireplace, another bedroom, and a bathroom, providing ample space for everyone. The attached 2-stall garage is meticulously finished with an epoxy floor and cabinetry for all your storage needs. Step outside to the spacious deck, perfect for entertaining family and friends. The East Shore Landing Association presents beautifully landscaped grounds and a variety of amenities, including a shared beach, an outdoor swimming pool, and a coveted boat slip. Enjoy exhilarating days on the Whitefish Chain, all while being mere minutes away from Crosslake’s top restaurants, diverse retail shops, and scenic hiking and biking trails. Embrace the ultimate in maintenance-free lake living right here at East Shore Landing!Property Information
Status: Active
Sub Type: ********
List Price: $879,900
MLS#: 6741172
Current Price: $879,900
Address: 34792 E Shore Lane, Crosslake, MN 56442
City: Crosslake
State: MN
Postal Code: 56442
Geo Lat: 46.657614
Geo Lon: -94.11555
Subdivision: Cic #1021 Nelsons E Shore Landing 2
County: Crow Wing
Property Description
Year Built: 2005
Lot Size SqFt: 3484.8
Gen Tax: 4318
Specials Inst: 25
High School: ********
Square Ft. Source:
Above Grade Finished Area:
Below Grade Finished Area:
Below Grade Unfinished Area:
Total SqFt.: 3354
Style: Array
Total Bedrooms: 3
Total Bathrooms: 3
Total Full Baths: 1
Garage Type:
Garage Stalls: 2
Waterfront:
Property Features
Exterior:
Roof:
Foundation:
Lot Feat/Fld Plain: Array
Interior Amenities:
Inclusions: ********
Exterior Amenities:
Heat System:
Air Conditioning:
Utilities:


