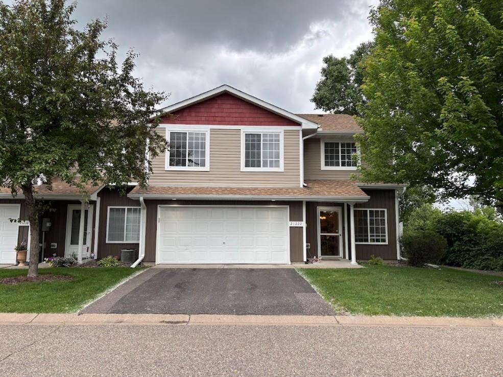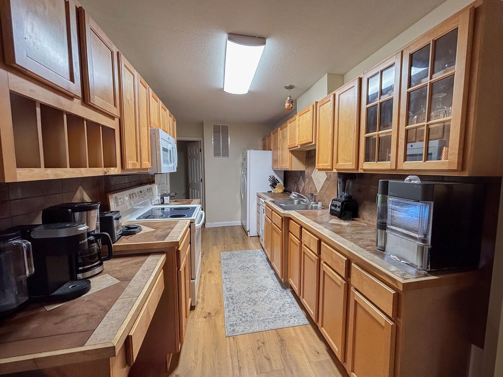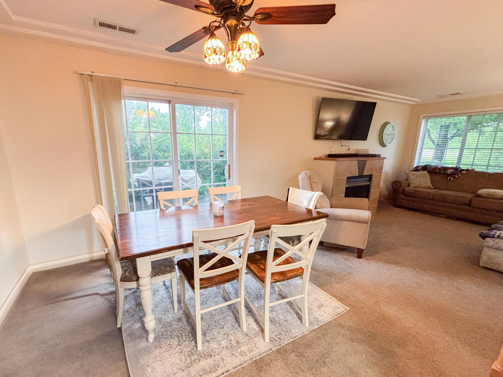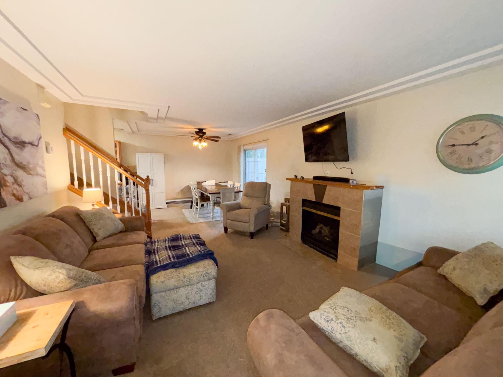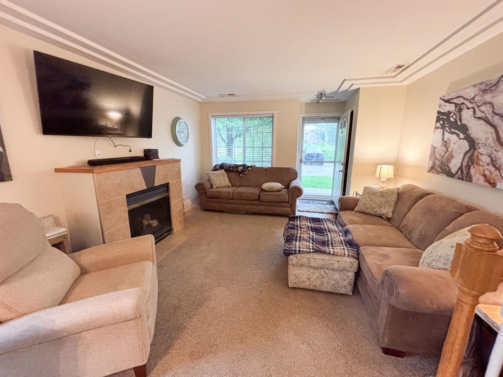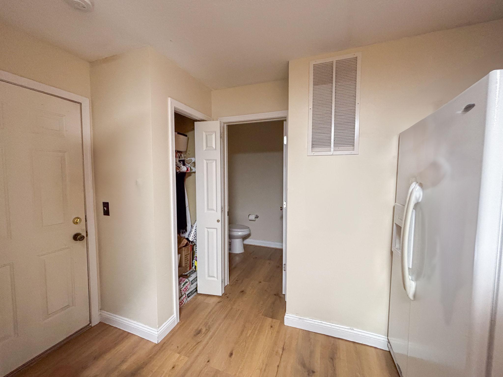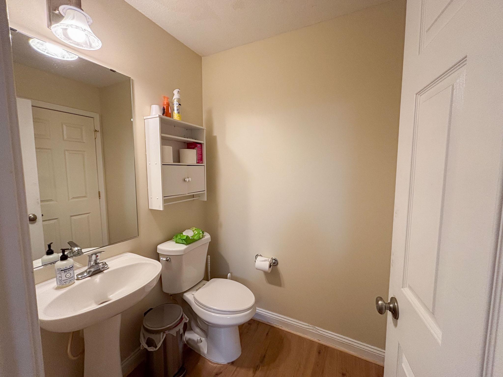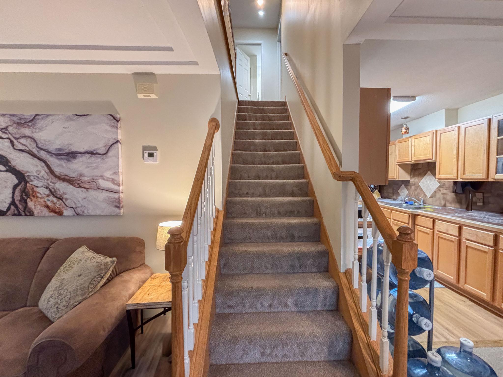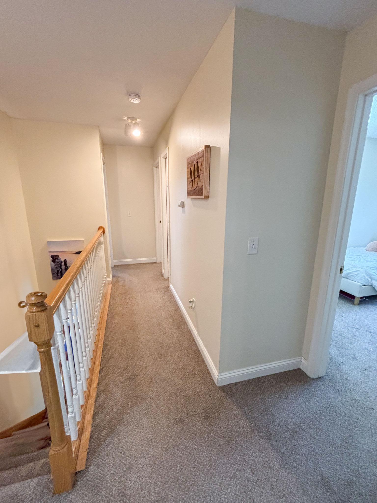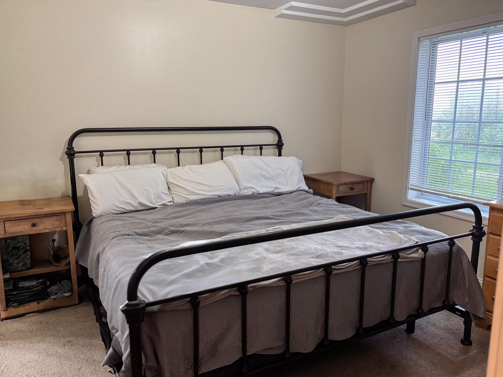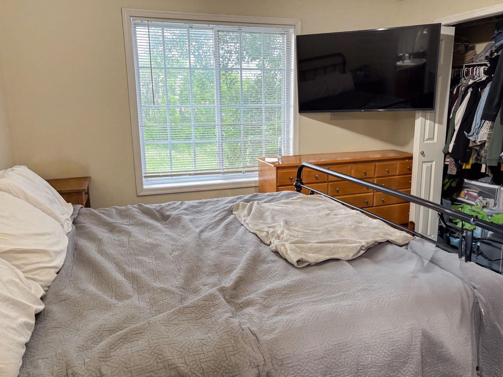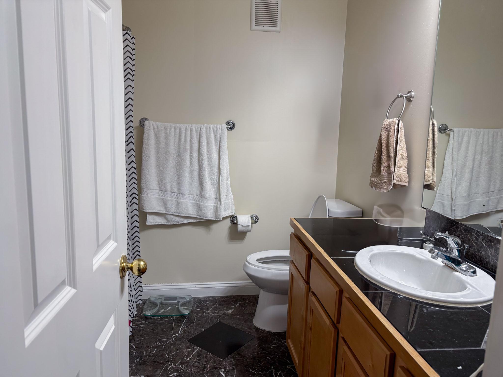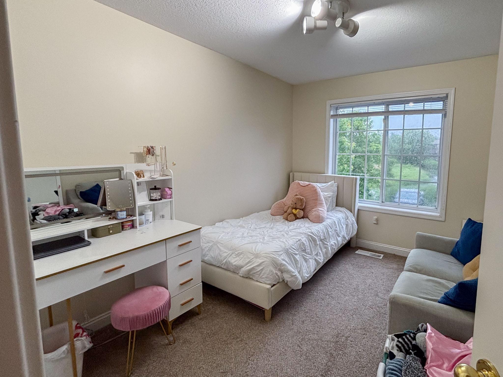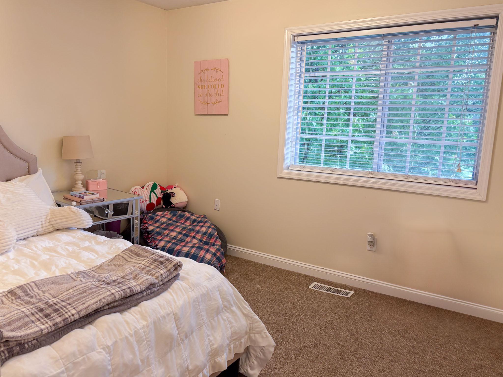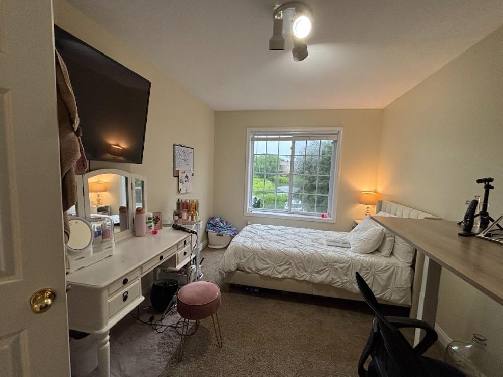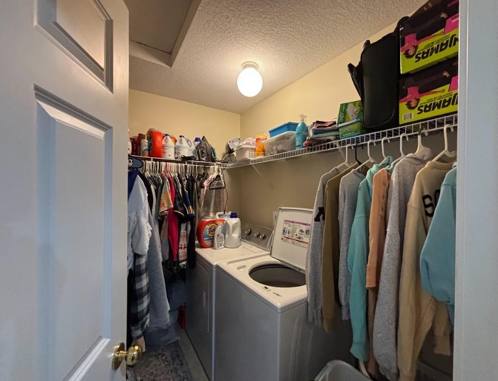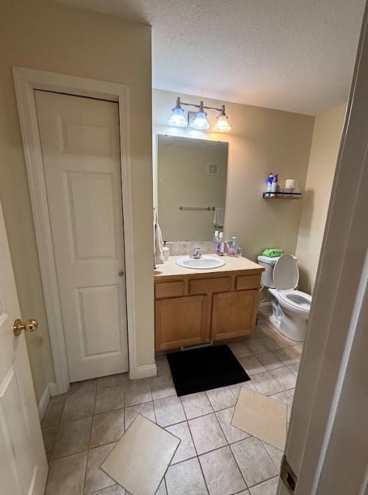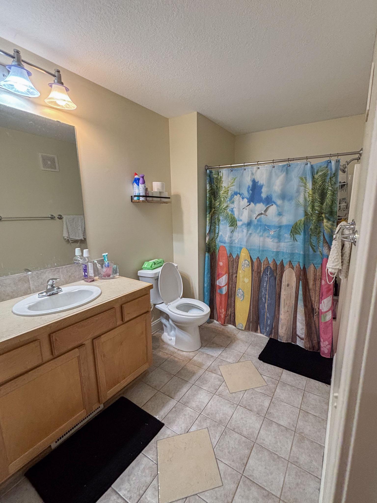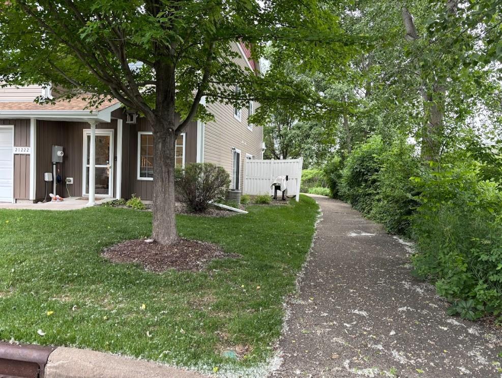
Property Listing
Description
Property HAS been rented and is NO LONGER ACCEPTING APPLICATIONS. Imagine enjoying your morning coffee in the living room, curled up by the cozy gas fireplace, or hosting friends with plenty of guest parking just steps from your door. Upstairs, you’ll find four spacious bedrooms—perfect for families, guests, or creating that dream home office or hobby space. The laundry room is conveniently located on the upper level, making laundry day a breeze. With three bathrooms, there’s plenty of space for everyone to get ready without bumping elbows. The open living area flows effortlessly into the kitchen and dining spaces, making it easy to entertain or just unwind after a long day. Large windows let in tons of natural light and offer calming views of the surrounding trees—your own little slice of nature, right at home. Location is a huge plus! You’re just a short walk from Forest Lake High School, and only a few miles from downtown Forest Lake, where you’ll find shopping, dining, and lakeside fun. Whether you’re commuting or exploring the local scene, everything you need is close by. Lease terms: 12-month minimum, and we welcome up to two dogs (for an additional $50/month each)—sorry, no cats. There’s a $64 application fee for anyone 18 or older living in the home. If you’re looking for a place that feels private, spacious, and connected to nature—while still being close to everything—this townhome is ready to welcome you home!Property Information
Status: Active
Sub Type: ********
List Price: $2,100
MLS#: 6741068
Current Price: $2,100
Address: 21222 Shetland Drive N, Forest Lake, MN 55025
City: Forest Lake
State: MN
Postal Code: 55025
Geo Lat: 45.256857
Geo Lon: -92.975936
Subdivision: Bridle Pass 5th Add
County: Washington
Property Description
Year Built: 2003
Lot Size SqFt: 1742.4
Gen Tax: ********
Specials Inst: ********
High School: ********
Square Ft. Source:
Above Grade Finished Area:
Below Grade Finished Area:
Below Grade Unfinished Area:
Total SqFt.: 1676
Style: Array
Total Bedrooms: 4
Total Bathrooms: 3
Total Full Baths: 2
Garage Type:
Garage Stalls: 2
Waterfront:
Property Features
Exterior:
Roof:
Foundation:
Lot Feat/Fld Plain: Array
Interior Amenities:
Inclusions: ********
Exterior Amenities:
Heat System:
Air Conditioning:
Utilities:


