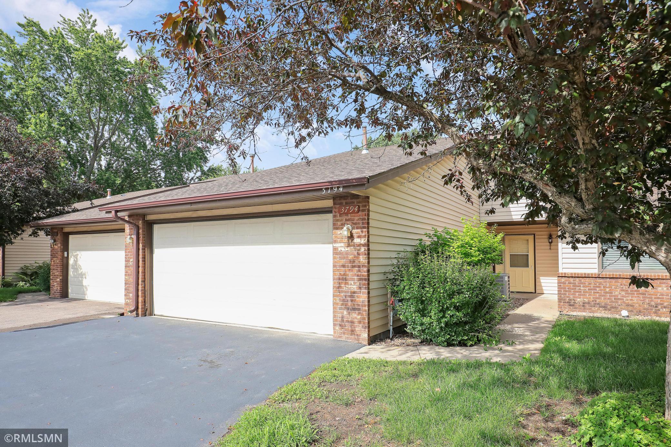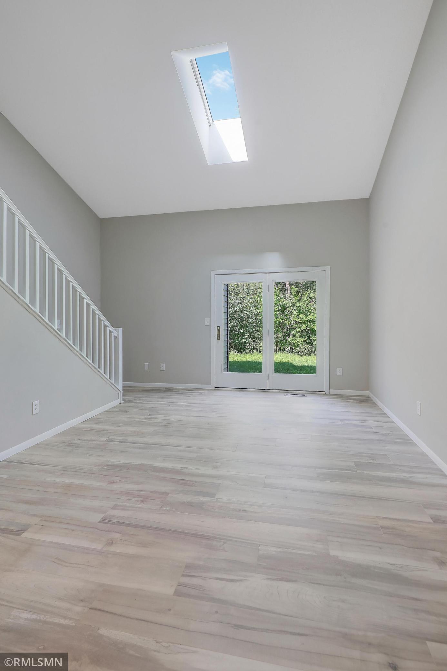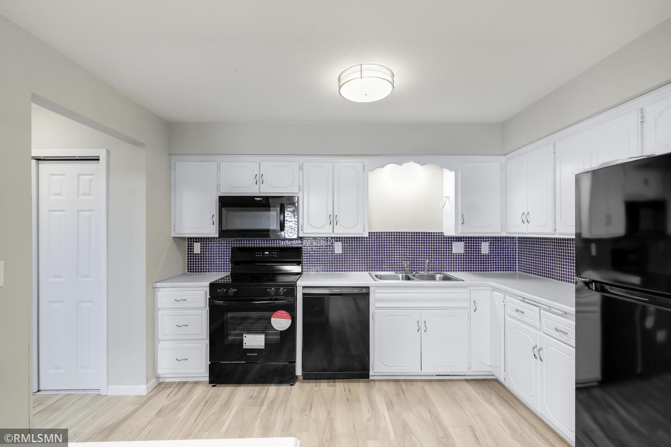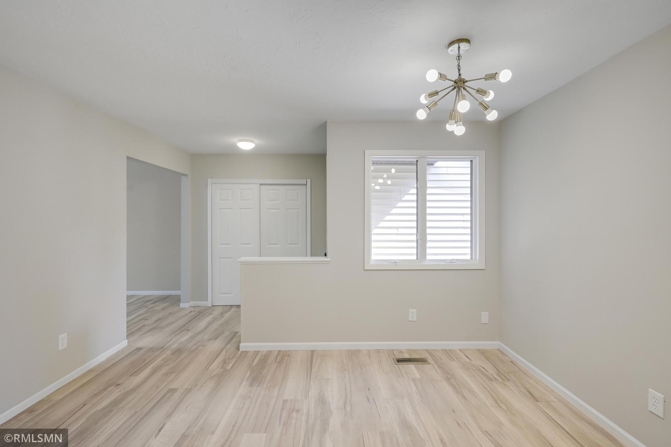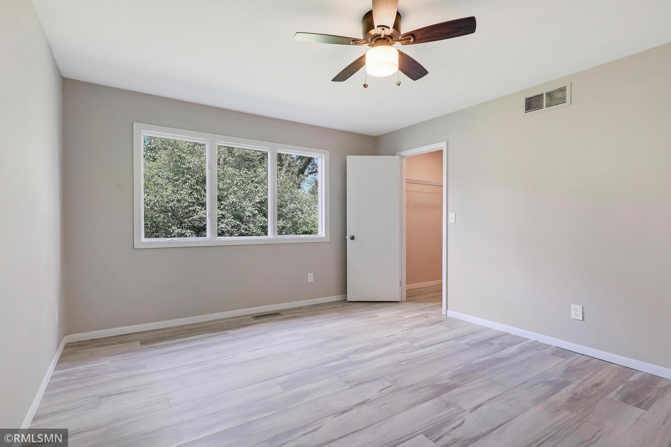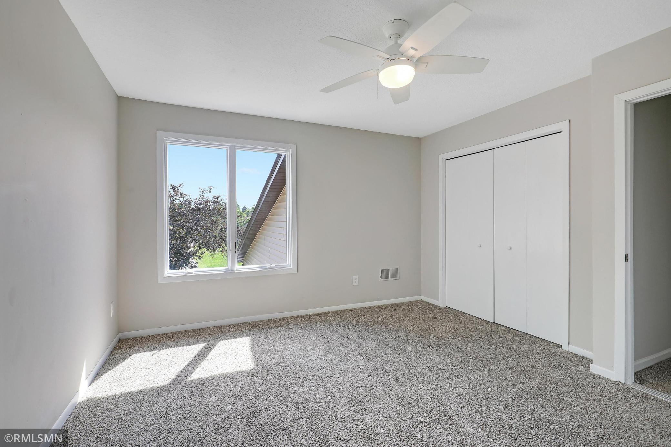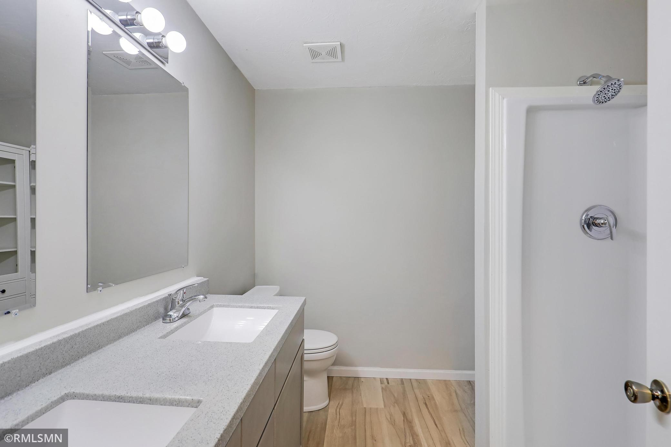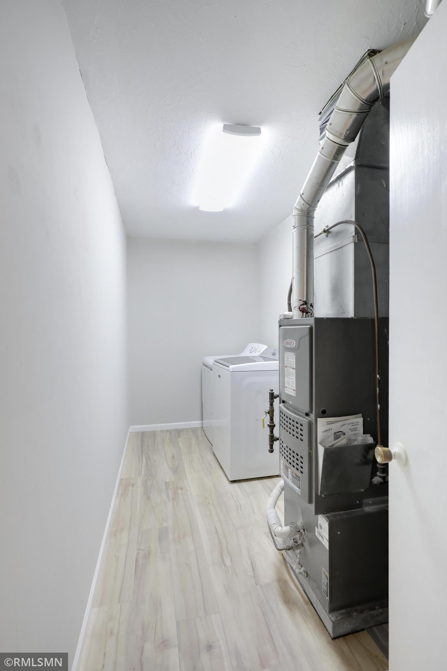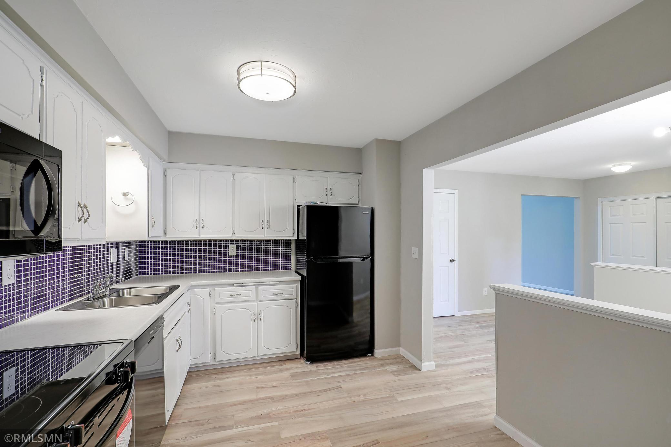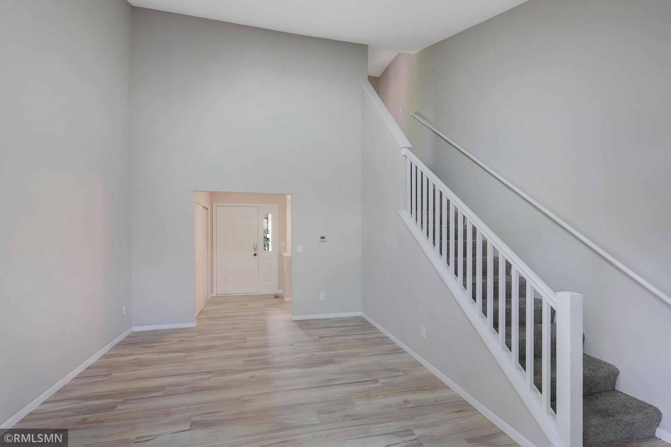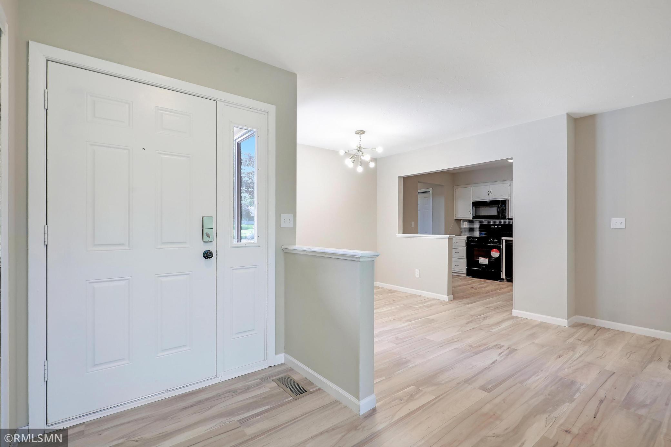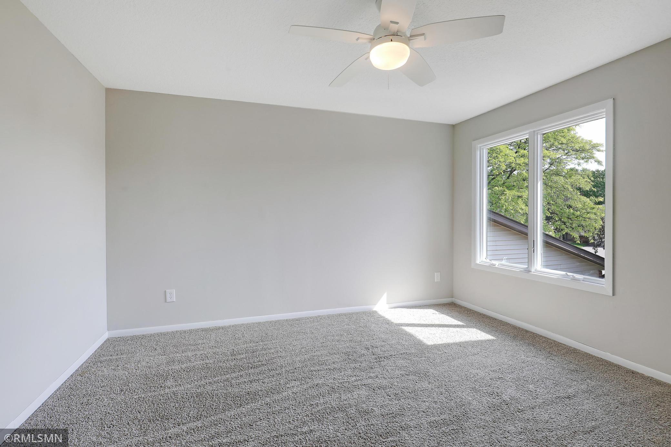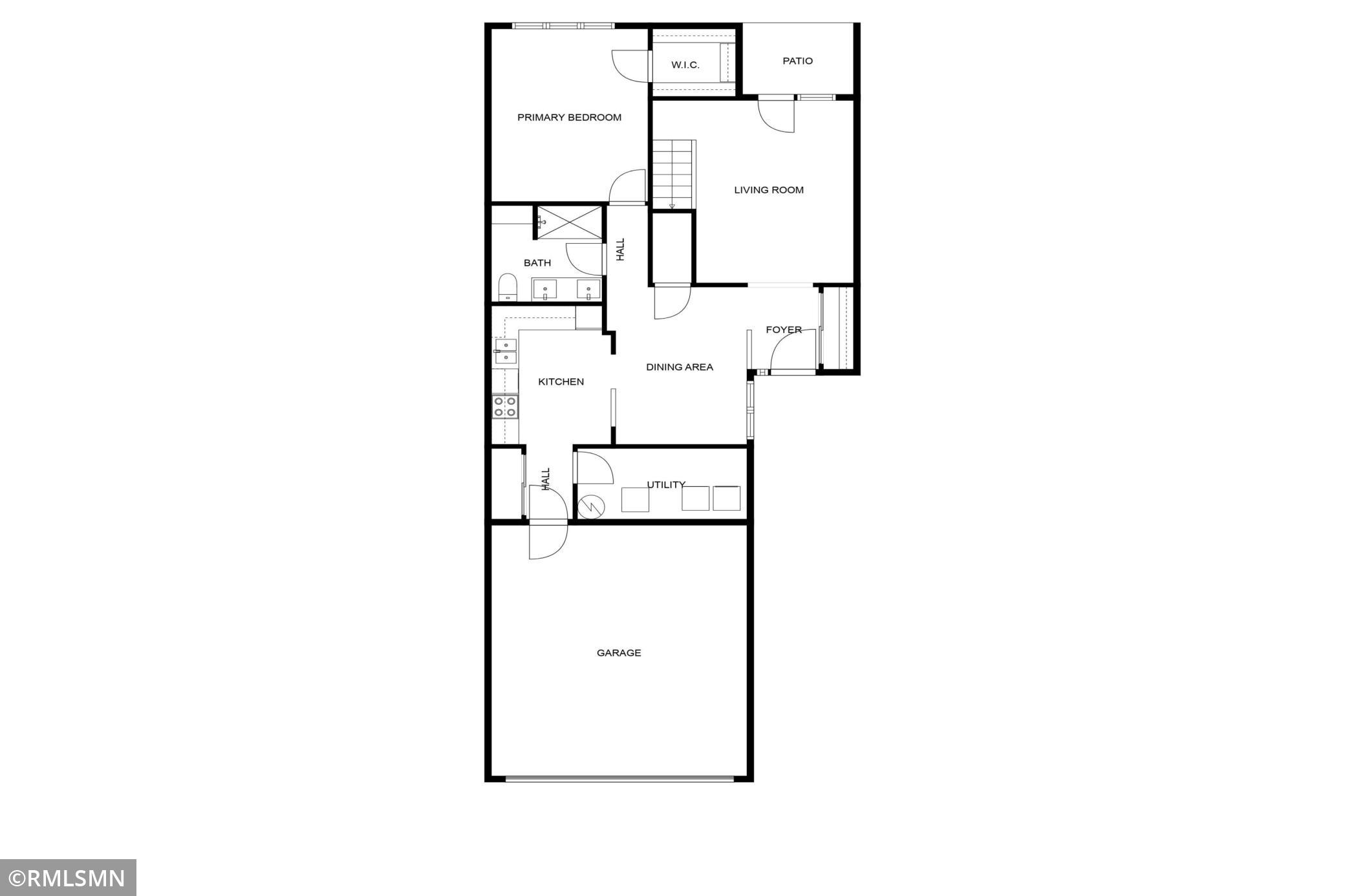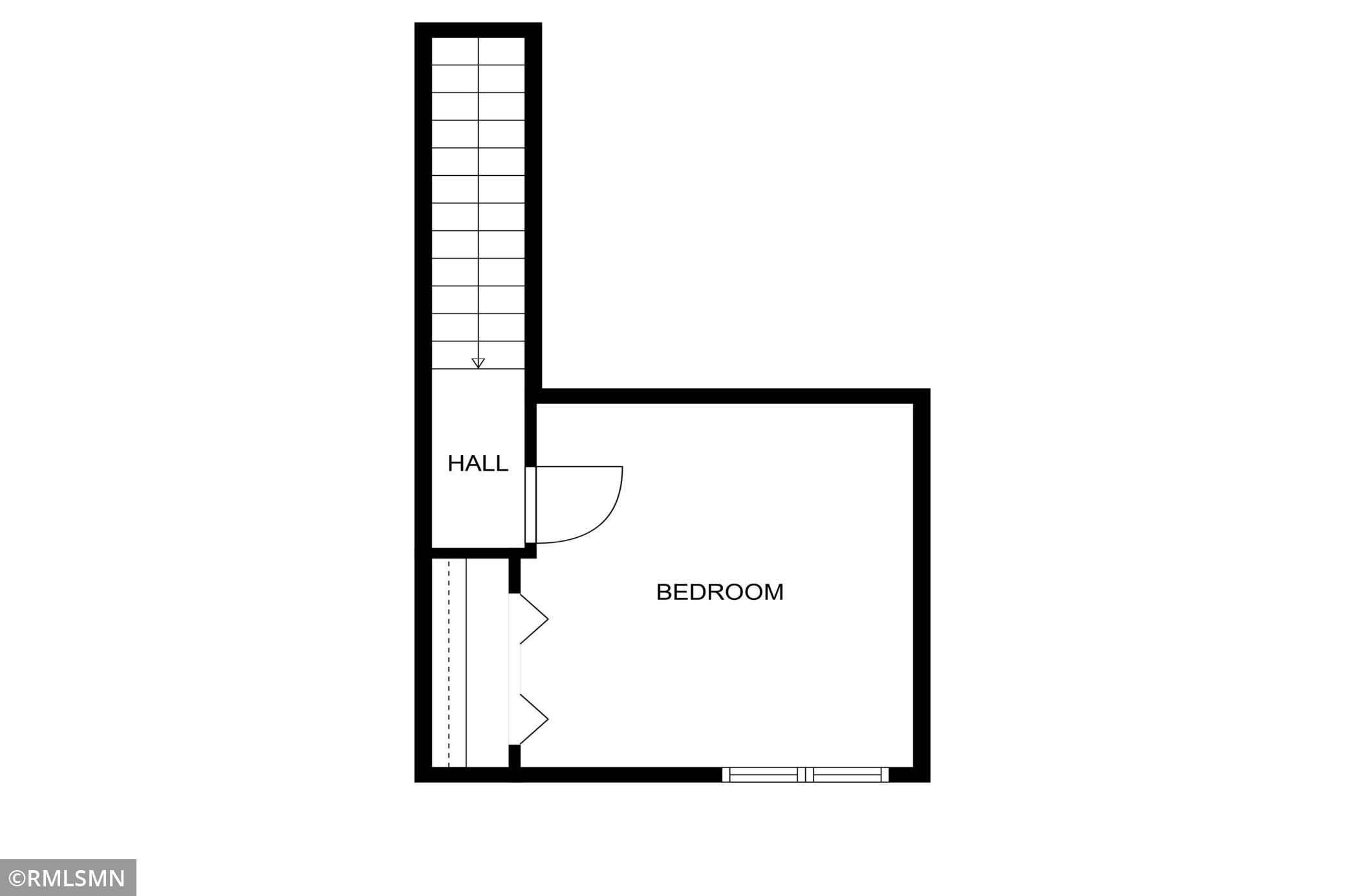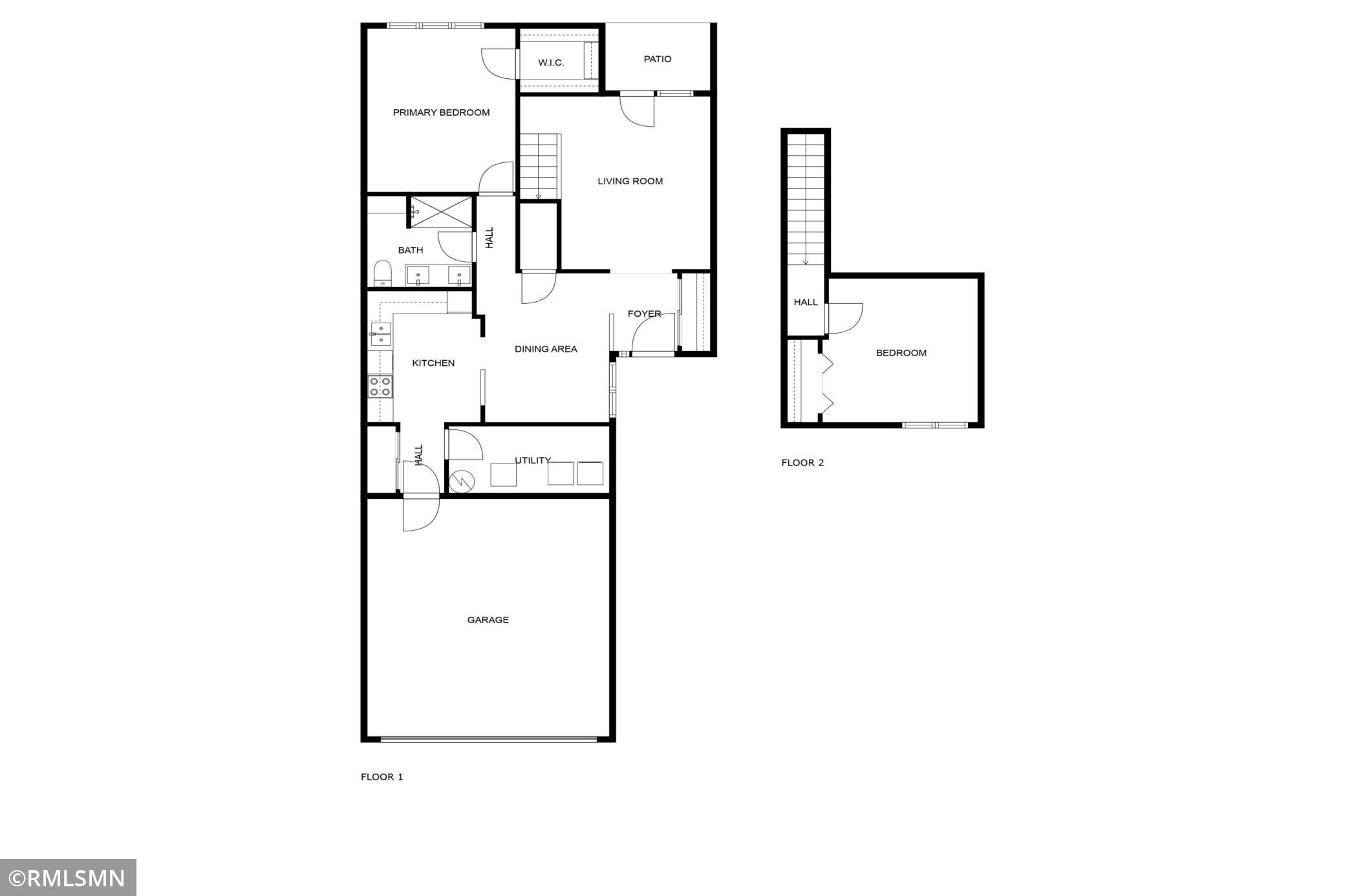
Property Listing
Description
Don't miss it this time. Multiple-offer buyer backed out do to personal reasons. Start or Continue Your Story! One level living with all living facilities on the ground level with no stairs into the home in a peaceful community. Open floor plan, flexible, generous rooms, custom design, colors & finishes. Private association is pristinely maintained and $100 less per month than most in the area which adds to this amazing value. Not like the others; Vaulted ceiling and large windows in every room lets the light pour-in. Kitchen has tons of counter & cabinet space, new counters, appliances, sink, disposal, hardware, lighting and custom tile backsplash. Gorgeous main level primary bed with large walk-in closet. Upper-level 2nd bedroom with great views of backyard and a large closet. Completely NEW from top to bottom full bathroom with rare double vanity and custom linen cabinet. Back hall with double hall closet or convert to lockers plus large mechanical/laundry room. Large garage has extra storage area. Large driveway and additional parking available. New luxury plank vinyl, carpet and paint throughout. Newer mechanicals. Nice private back patio. Private wooded backyard space perfect for pets, play or relaxation. Amazing Prior Lake location. Steps to lakes, trails, parks, shopping, dining & entertainment and the greater metro.Property Information
Status: Active
Sub Type: ********
List Price: $229,900
MLS#: 6740988
Current Price: $229,900
Address: 3794 170th Street SW, Prior Lake, MN 55372
City: Prior Lake
State: MN
Postal Code: 55372
Geo Lat: 44.703687
Geo Lon: -93.44435
Subdivision: Subdivisionname Westedge Estates
County: Scott
Property Description
Year Built: 1986
Lot Size SqFt: 2178
Gen Tax: 2052
Specials Inst: 0
High School: ********
Square Ft. Source:
Above Grade Finished Area:
Below Grade Finished Area:
Below Grade Unfinished Area:
Total SqFt.: 1221
Style: Array
Total Bedrooms: 2
Total Bathrooms: 1
Total Full Baths: 1
Garage Type:
Garage Stalls: 2
Waterfront:
Property Features
Exterior:
Roof:
Foundation:
Lot Feat/Fld Plain: Array
Interior Amenities:
Inclusions: ********
Exterior Amenities:
Heat System:
Air Conditioning:
Utilities:


