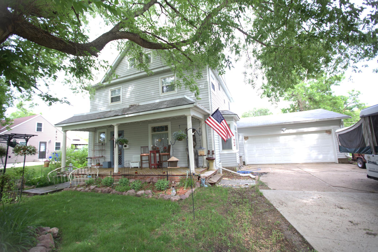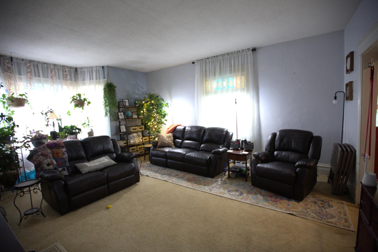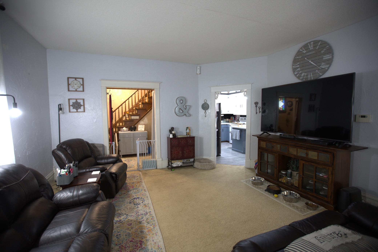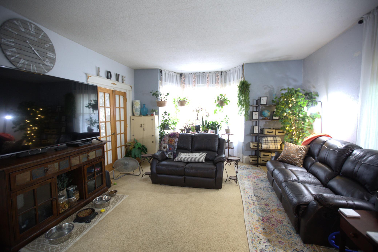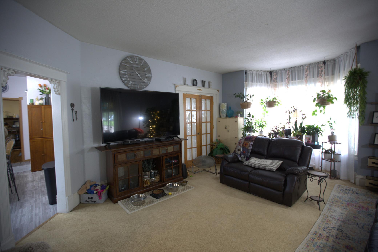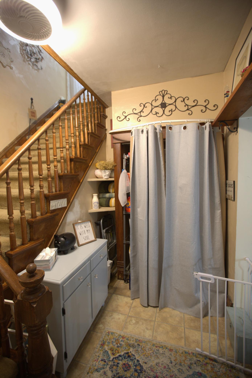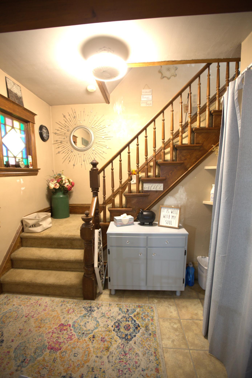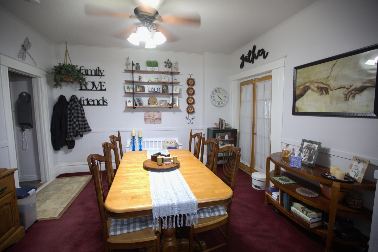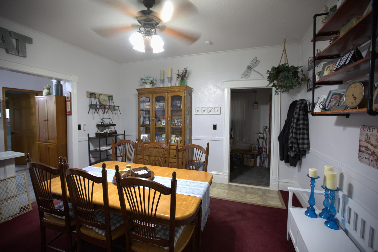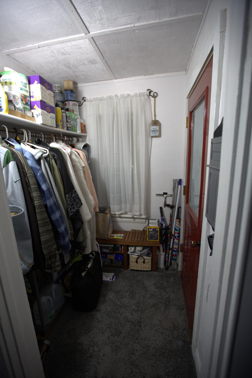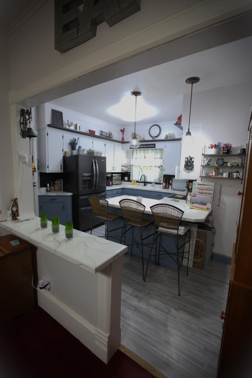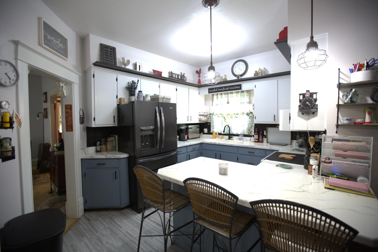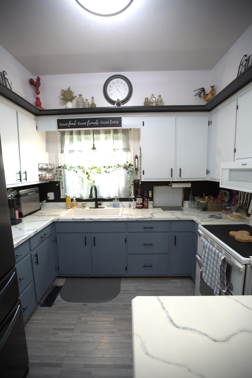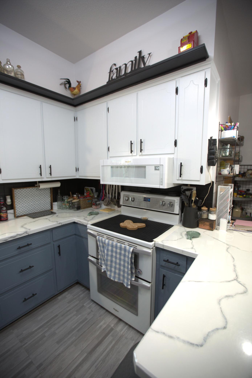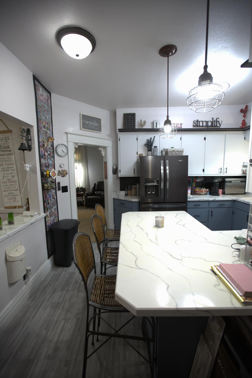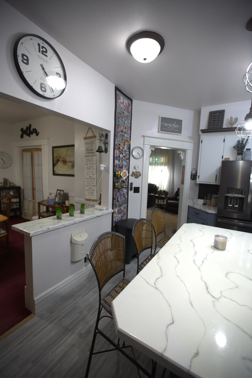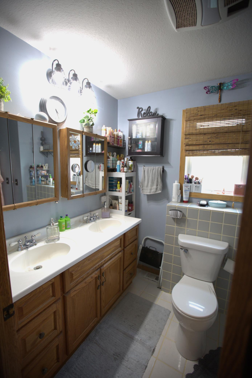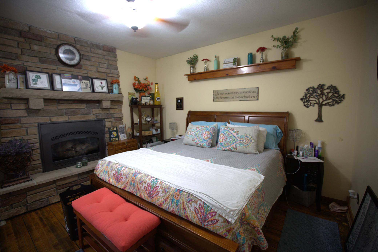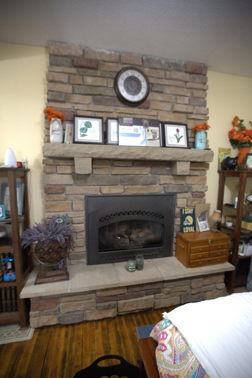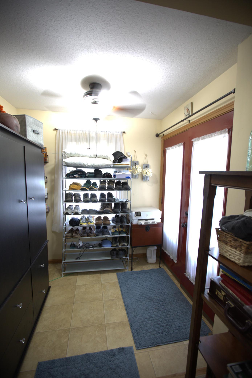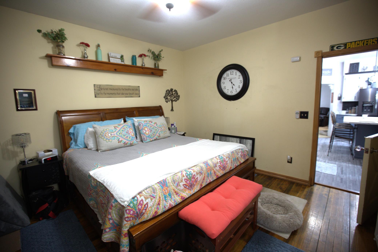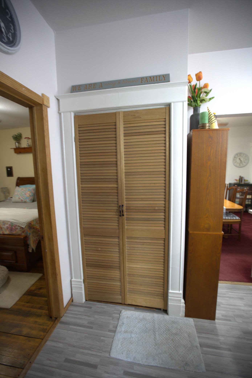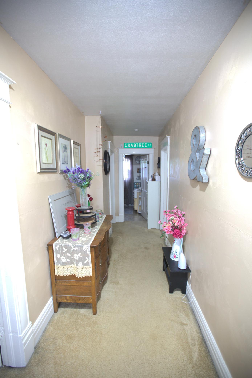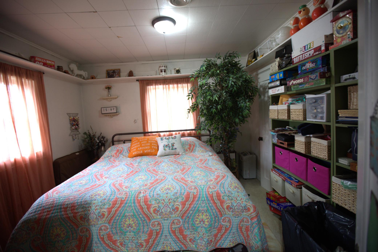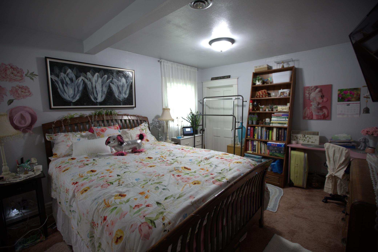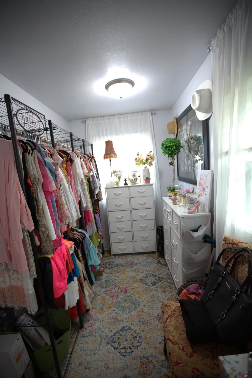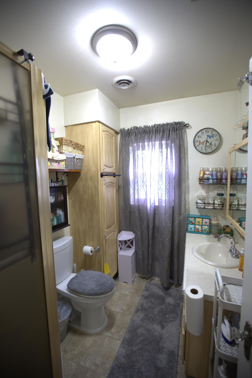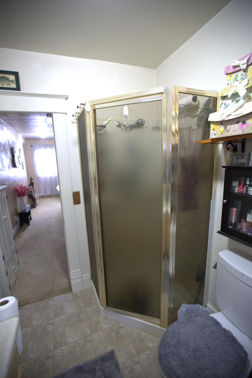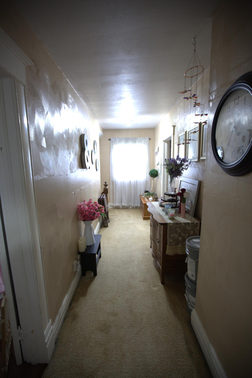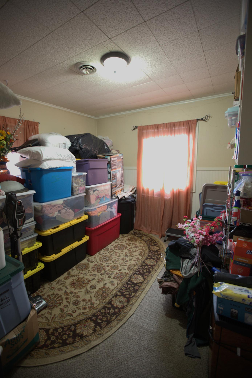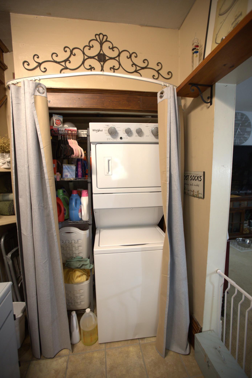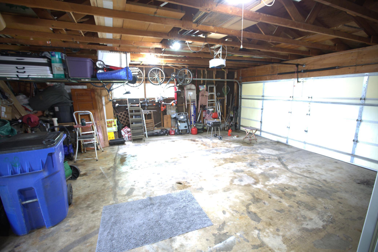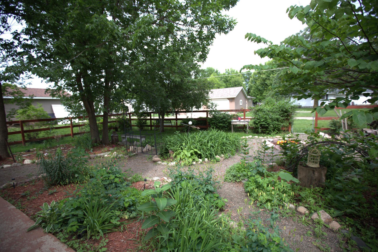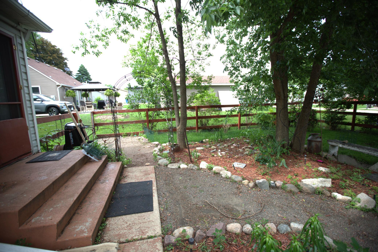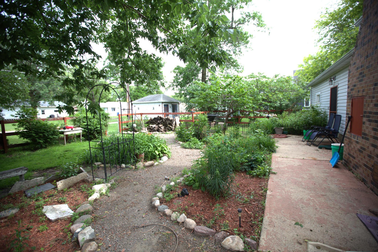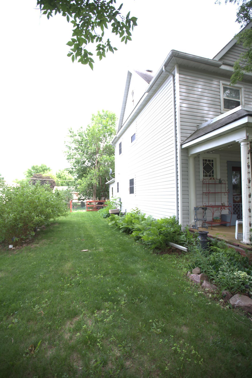
Property Listing
Description
Charming 2-story Home with 4 bedrooms and 2 baths! Welcome to this spacious and beautifully maintained two-story home offering comfort, functionality, and room to grow. Featuring 4 generously sized bedrooms and 2 bathrooms, this home is perfect for families or anyone looking for extra space. The main floor boasts a bright, open living area ideal for entertaining, a well-appointed kitchen with plenty of counter space and storage, and a full bathroom for added convenience. The main floor offers gas burning fireplace and French doors leading to the back yard. Upstairs you will find 3 bedrooms including a large walk-in closet space, plus a second bath. And if you would like more living space there is a walk-up attic ready to finish to suit your needs. Enjoy outdoor living in the private backyard-perfect for summer BBQ's or quiet evenings, with two large apple trees and raspberry bushes that produce an abundant amount of fruit in the early summer to late fall. The exterior has many great updates including vinyl siding, windows, blown in insulation in the walls. and, still has the original stained-glass window in the bay window in the living room. The bonus is the 2-car attached garage. Located in a friendly neighborhood close to the park & swimming pool. This is a much see! schedule your showing today.Property Information
Status: Active
Sub Type: ********
List Price: $129,900
MLS#: 6740972
Current Price: $129,900
Address: 904 1st Avenue, Madison, MN 56256
City: Madison
State: MN
Postal Code: 56256
Geo Lat: 45.017804
Geo Lon: -96.185583
Subdivision:
County: Lac Qui Parle
Property Description
Year Built: 1900
Lot Size SqFt: 11761.2
Gen Tax: 2424
Specials Inst: 8516.12
High School: ********
Square Ft. Source:
Above Grade Finished Area:
Below Grade Finished Area:
Below Grade Unfinished Area:
Total SqFt.: 3219
Style: Array
Total Bedrooms: 4
Total Bathrooms: 2
Total Full Baths: 1
Garage Type:
Garage Stalls: 2
Waterfront:
Property Features
Exterior:
Roof:
Foundation:
Lot Feat/Fld Plain:
Interior Amenities:
Inclusions: ********
Exterior Amenities:
Heat System:
Air Conditioning:
Utilities:


