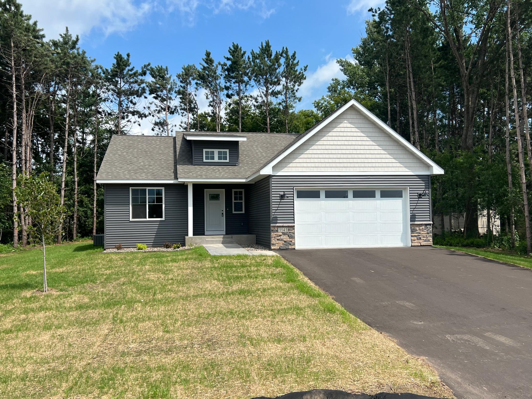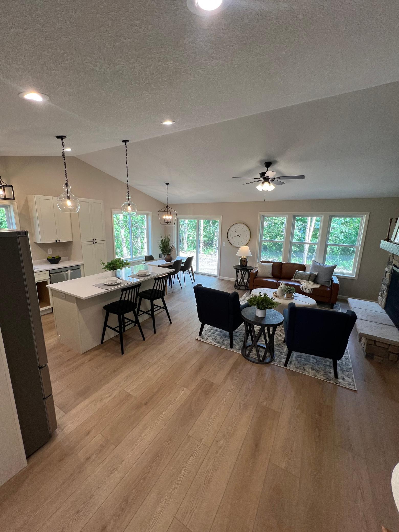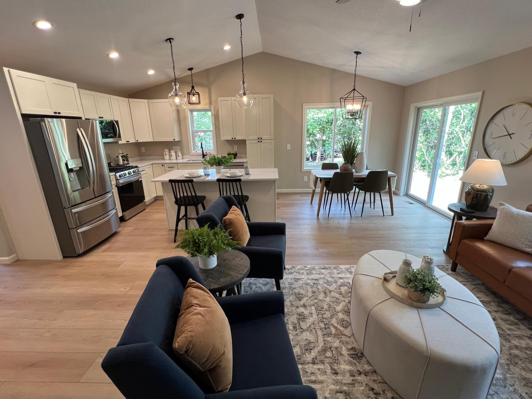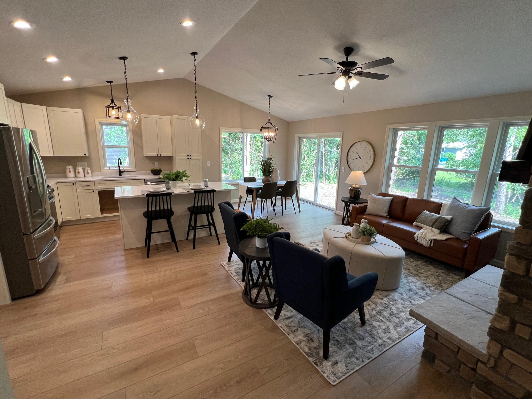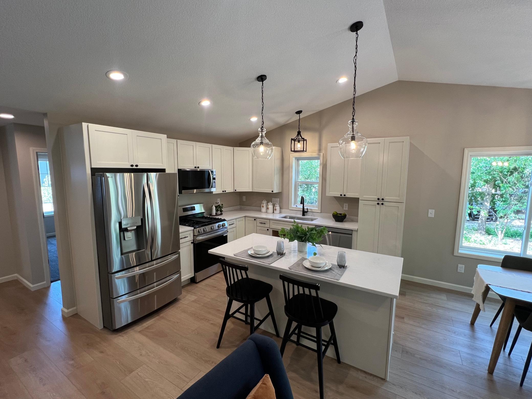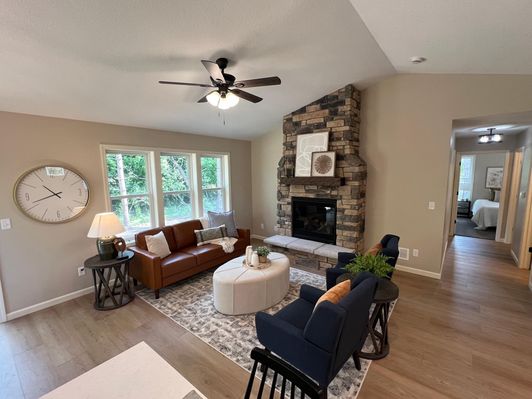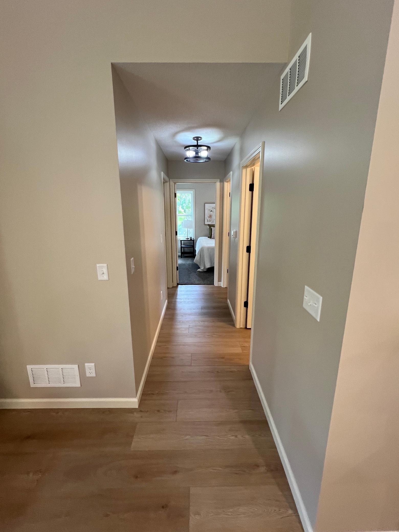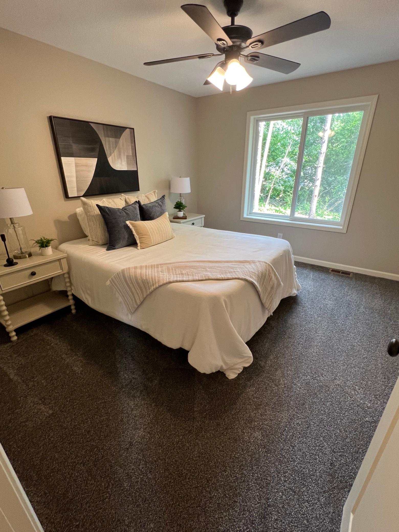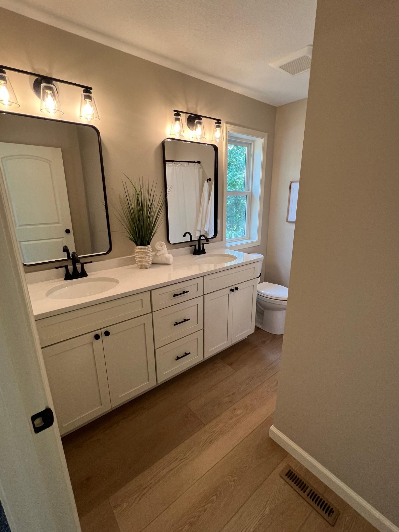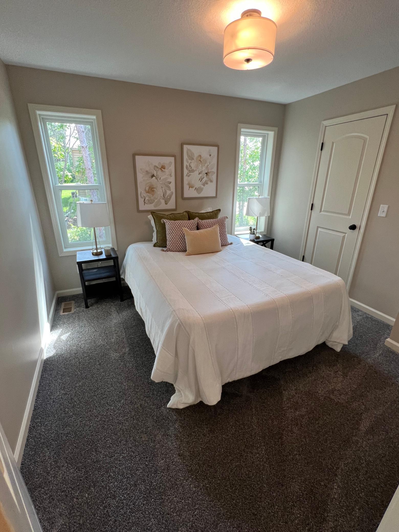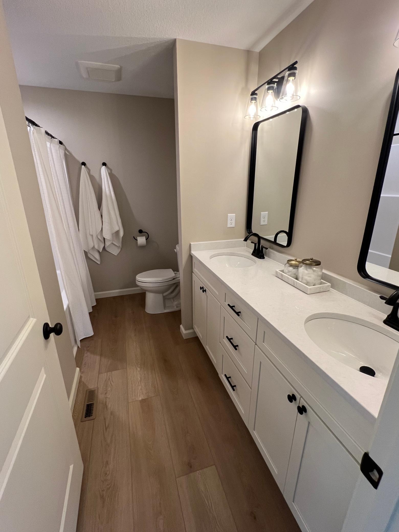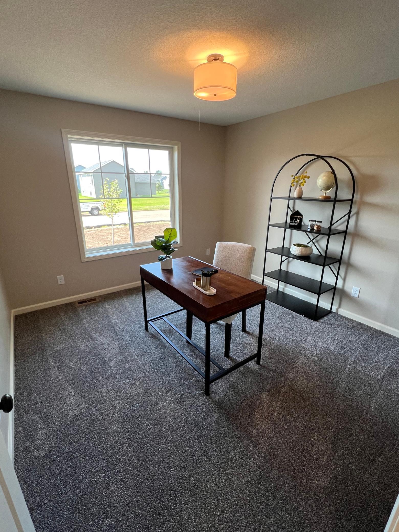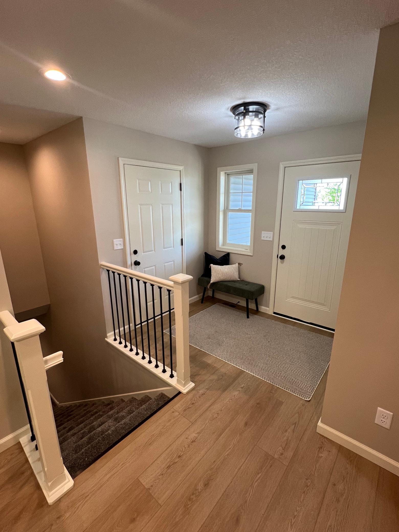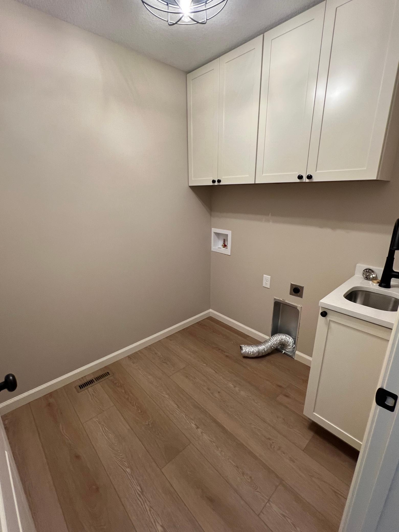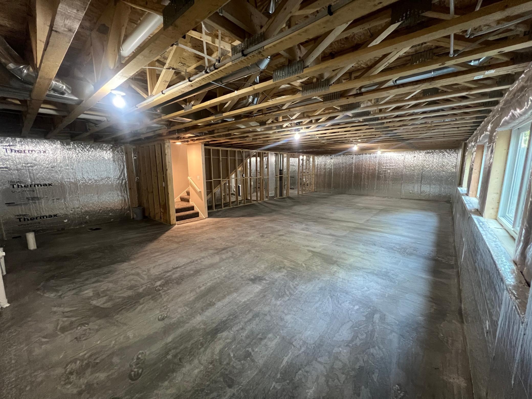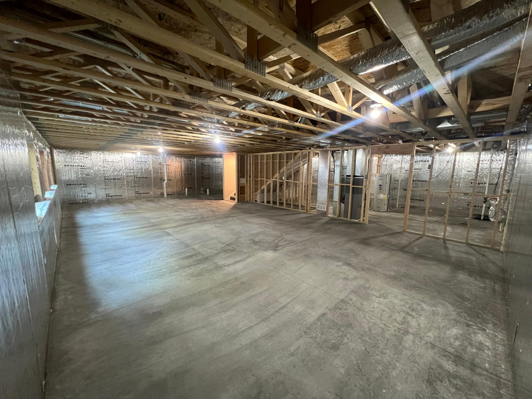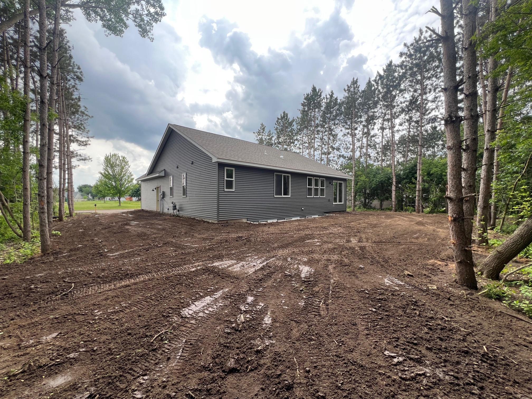
Property Listing
Description
Step into modern living with this newly constructed 3-bedroom, 2-bathroom Rambler w/Main Floor Laundry from Macklyn Homes. Perfectly situated on a spacious wooded lot located adjacent to walking trails and a park. Designed with a fresh and functional open concept layout, this home offers the ideal balance of style and comfort for a variety of lifestyles. The open-concept main level is bright and inviting, with a spacious living room that features large windows for plenty of natural light and a floor to ceiling stone gas fireplace. The contemporary kitchen features White Cabinetry, Quartz Countertops and Stainless Steel Appliances. The home offers three generously sized bedrooms, each offering ample closet space and large windows. The Primary Bedroom offers a walk in closet and private master bath featuring a dual vanity sink and quartz counters. Additionally the home features an unfinished basement, ideal for storage or future expansion, and a private backyard that’s perfect for outdoor relaxation or entertaining. This home offers the perfect blend of quiet residential living and convenient access to local amenities. Enjoy close proximity to schools, parks, shopping centers, and major transportation routes. Don't miss out on the opportunity to own this beautifully designed, new construction home on a prime corner lot. Schedule a showing today!Property Information
Status: Active
Sub Type: ********
List Price: $429,900
MLS#: 6740967
Current Price: $429,900
Address: 1141 Pinewood Trail, New Richmond, WI 54017
City: New Richmond
State: WI
Postal Code: 54017
Geo Lat: 45.109883
Geo Lon: -92.552775
Subdivision: Woodland Crk
County: St. Croix
Property Description
Year Built: 2025
Lot Size SqFt: 13939.2
Gen Tax: 632
Specials Inst: 0
High School: ********
Square Ft. Source:
Above Grade Finished Area:
Below Grade Finished Area:
Below Grade Unfinished Area:
Total SqFt.: 2830
Style: Array
Total Bedrooms: 3
Total Bathrooms: 2
Total Full Baths: 2
Garage Type:
Garage Stalls: 2
Waterfront:
Property Features
Exterior:
Roof:
Foundation:
Lot Feat/Fld Plain:
Interior Amenities:
Inclusions: ********
Exterior Amenities:
Heat System:
Air Conditioning:
Utilities:


