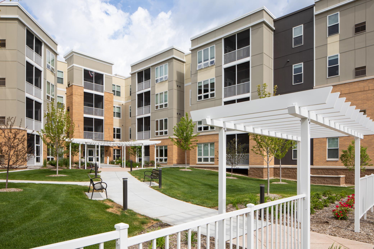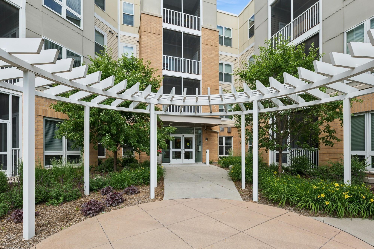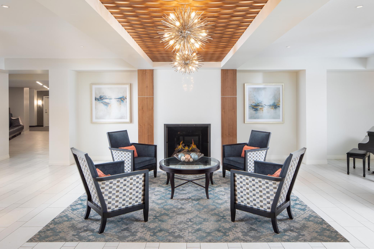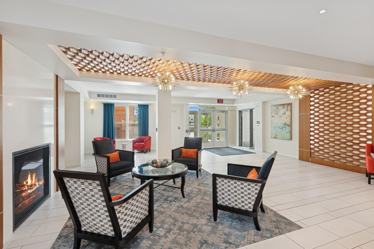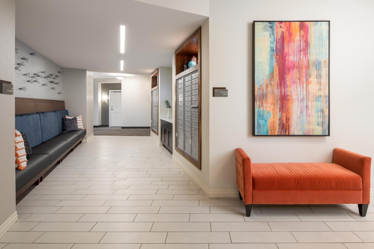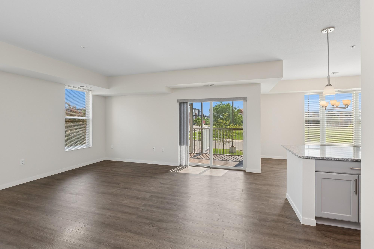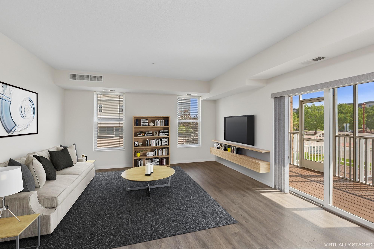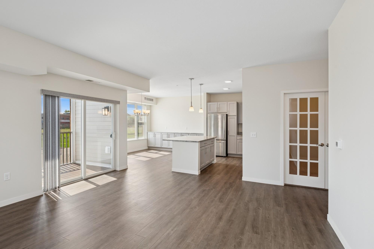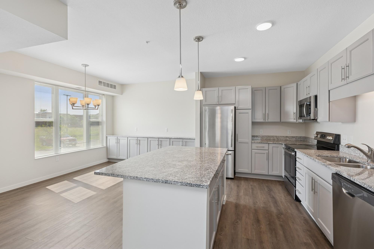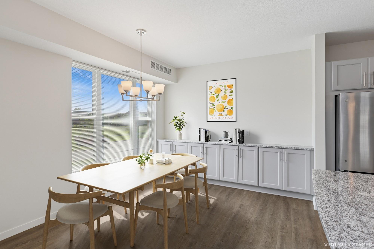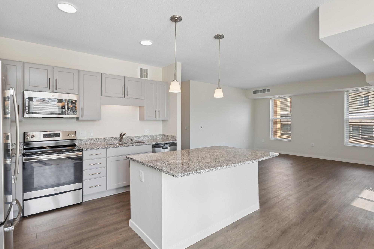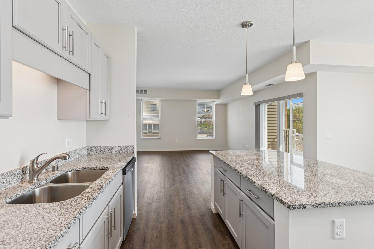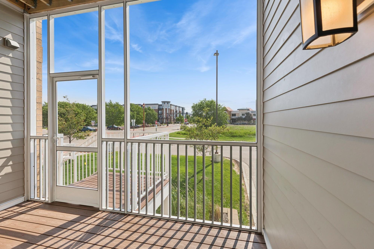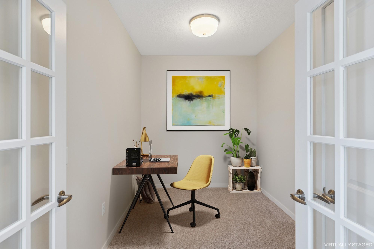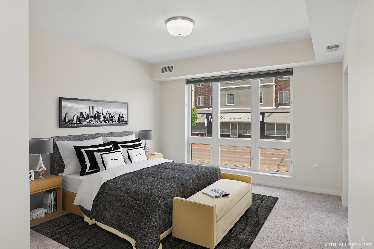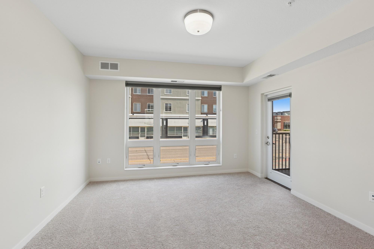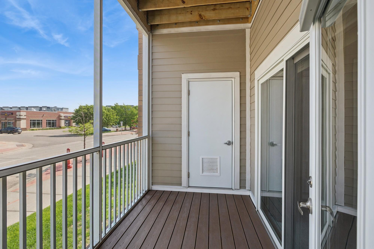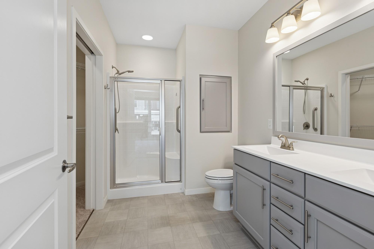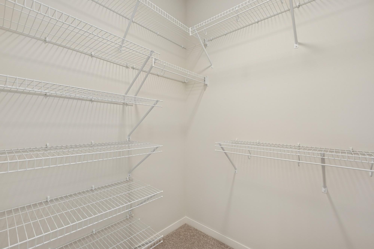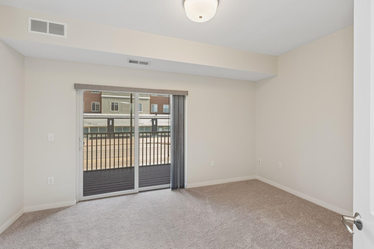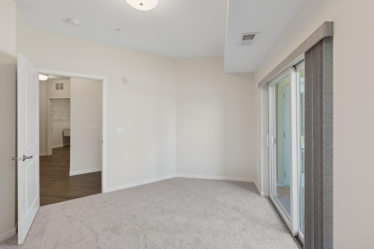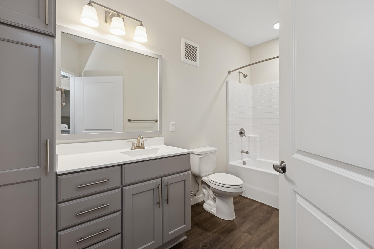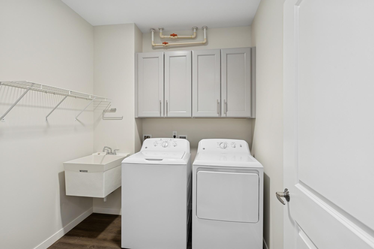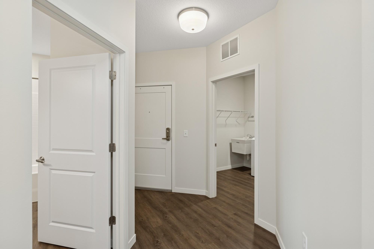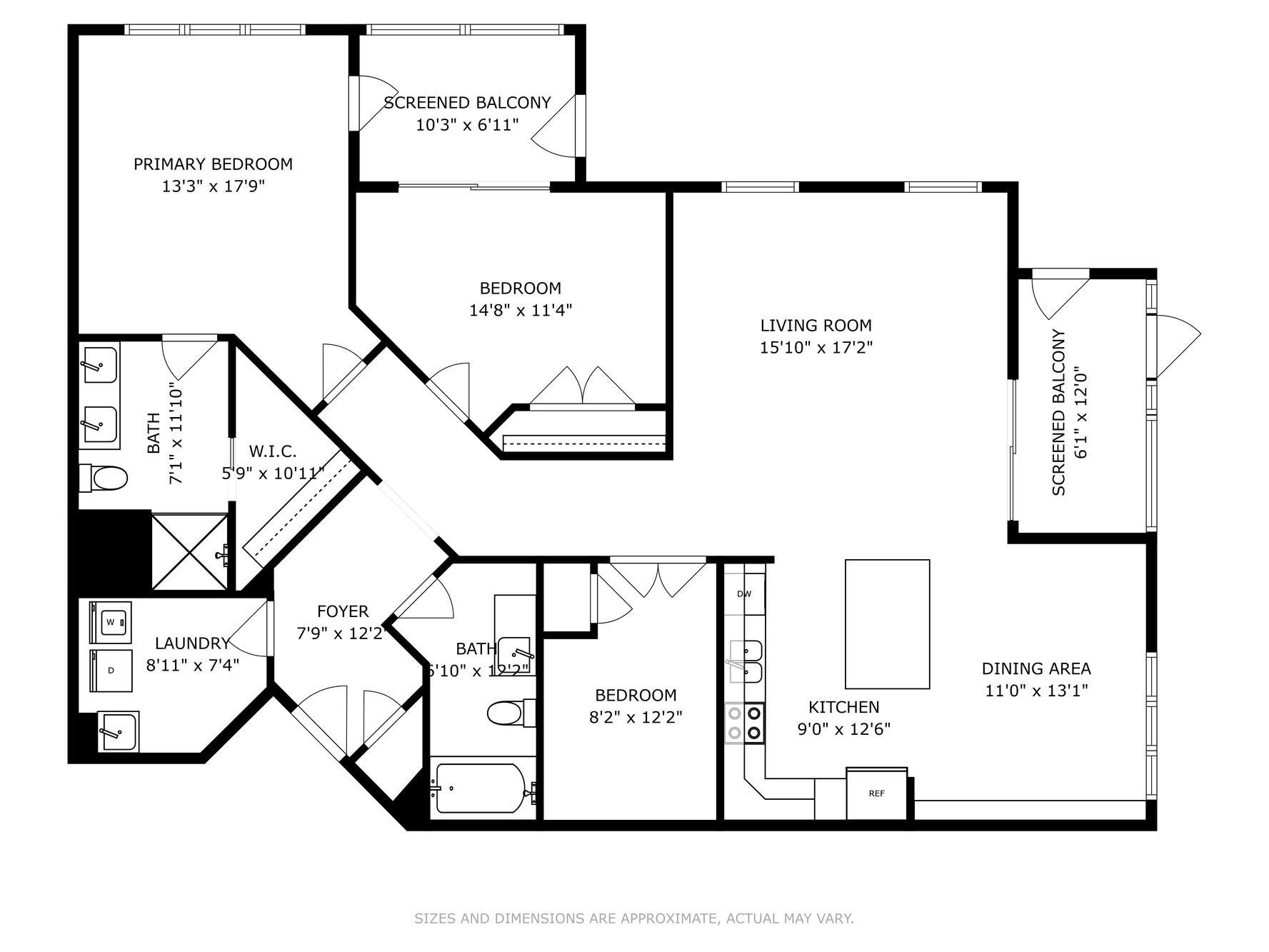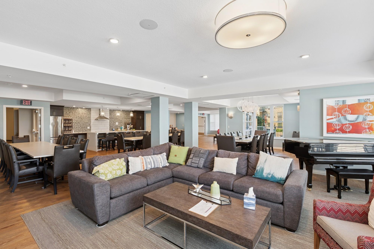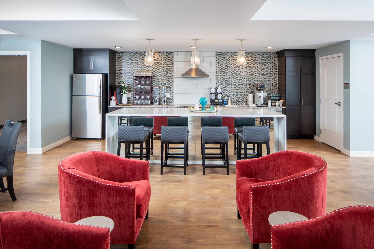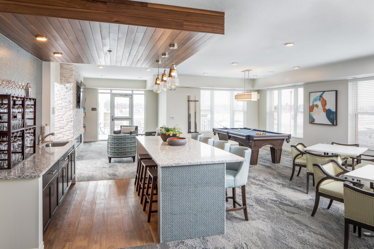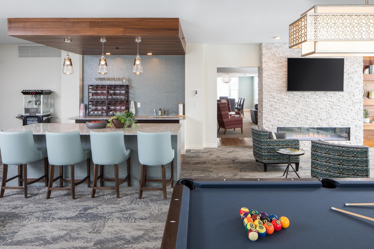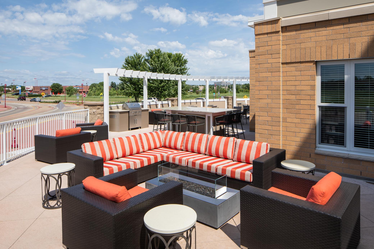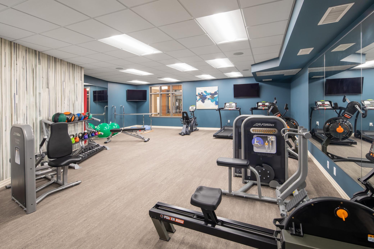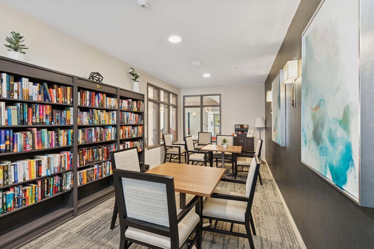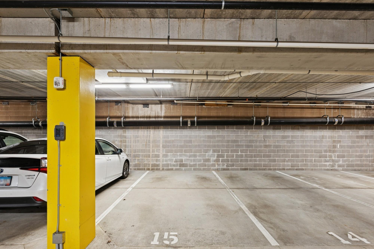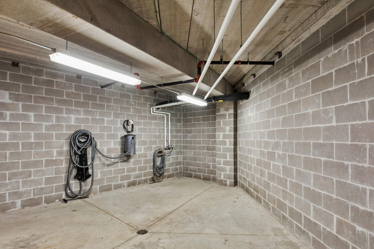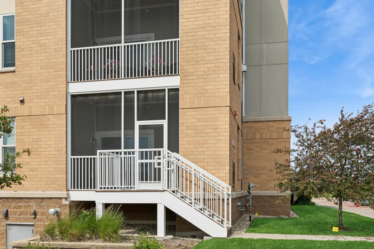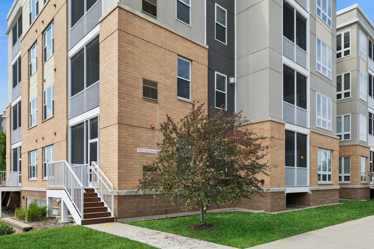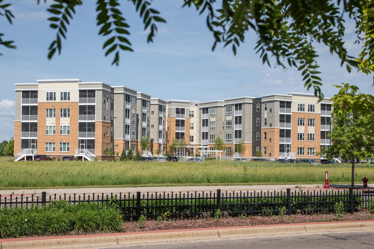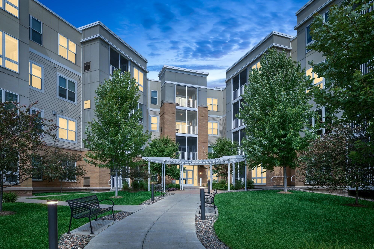
Property Listing
Description
Exceptionally nice corner unit in beautiful / like-new 62+ Zvago cooperative! With 1545 Sq Ft, open layout, large windows & sunlight coming from 2 sides, this Regatta floor plan (largest in building) feels like a home. The "great room" consist of a nice sized living room, kitchen & dining area. Just off the living room is a south facing screened-in balcony with a private entrance. Lots of storage in the kitchen including center island (overhang for stools), pantry cabinet & pull-outs. Granite counter tops & nice SS appliances top it off! Dining area has plenty of room for large table to seat guests plus built-in cabinets. French doors with divided glass off the great room open to den/office. Spacious owners suite supports any size bed & has large 3/4 bath with double sinks & stand up shower along with sizeable walk-in closet. The owners suite & 2nd bedroom both walk out to a 2nd screened balcony with private storage room. Just off the foyer you'll find the main/full bath & a private laundry room with utility sink & storage cabinets. 1 stall heated / underground parking (with wash bay). Very nice common areas include club room, game room, large deck/outside space, fitness/yoga studio, business center, guest suite, library, woodshop/hobby room. Secure building, excellent location with shopping/restaurants/parks/coffee shop and more all in immediate area. Come check it out!Property Information
Status: Active
Sub Type: ********
List Price: $166,900
MLS#: 6740917
Current Price: $166,900
Address: 7070 153rd Street W, 101, Saint Paul, MN 55124
City: Saint Paul
State: MN
Postal Code: 55124
Geo Lat: 44.726728
Geo Lon: -93.208931
Subdivision: Village Pointe Plaza
County: Dakota
Property Description
Year Built: 2019
Lot Size SqFt: 0
Gen Tax: 4850
Specials Inst: 0
High School: ********
Square Ft. Source:
Above Grade Finished Area:
Below Grade Finished Area:
Below Grade Unfinished Area:
Total SqFt.: 1545
Style: Array
Total Bedrooms: 2
Total Bathrooms: 2
Total Full Baths: 1
Garage Type:
Garage Stalls: 1
Waterfront:
Property Features
Exterior:
Roof:
Foundation:
Lot Feat/Fld Plain:
Interior Amenities:
Inclusions: ********
Exterior Amenities:
Heat System:
Air Conditioning:
Utilities:


