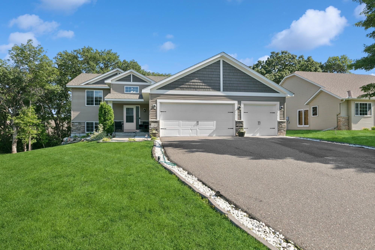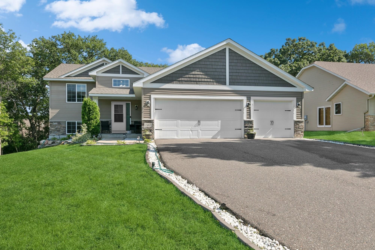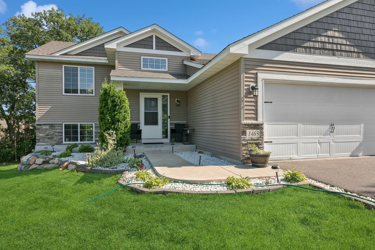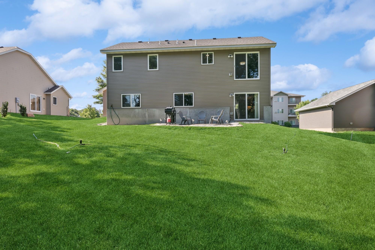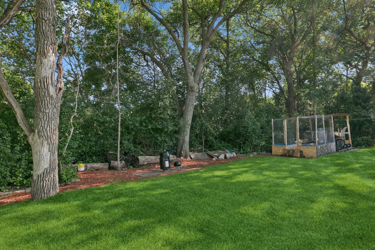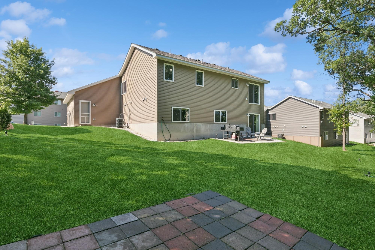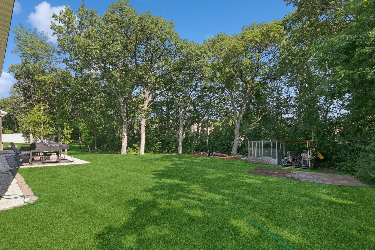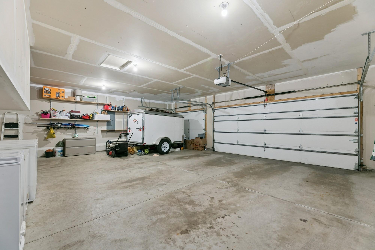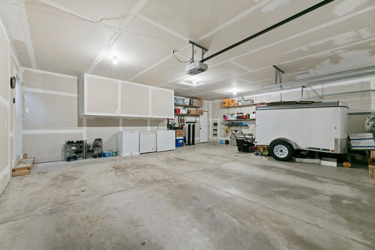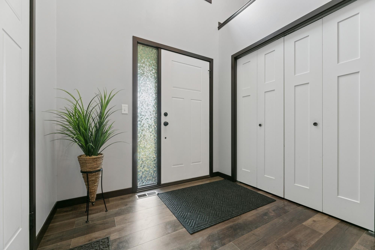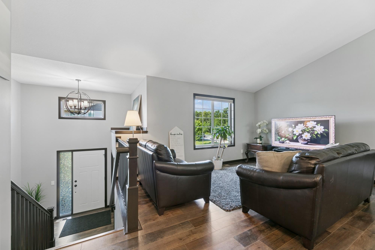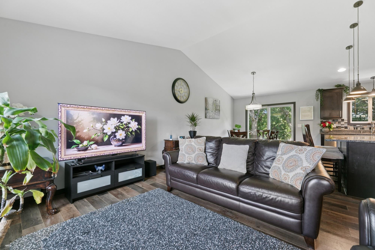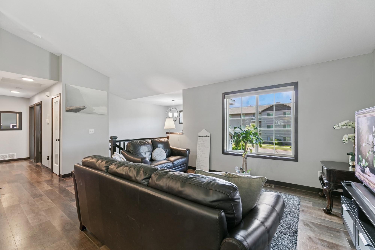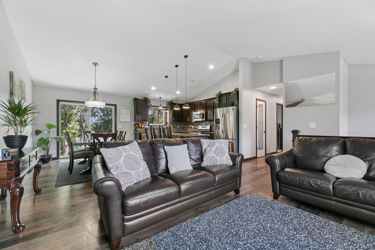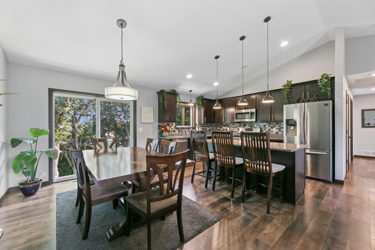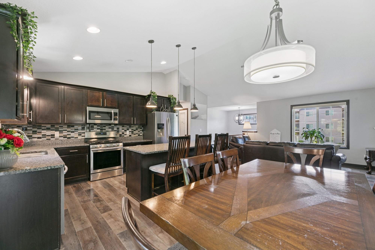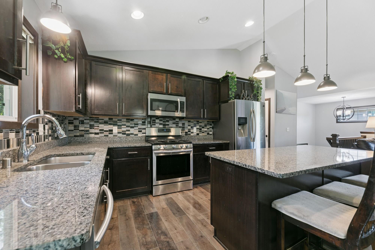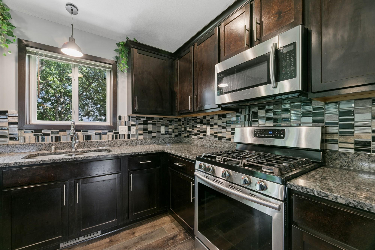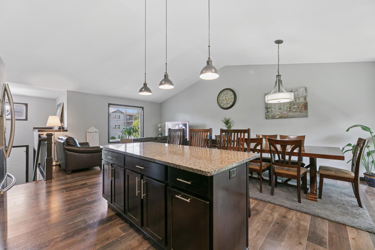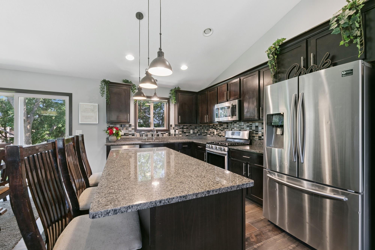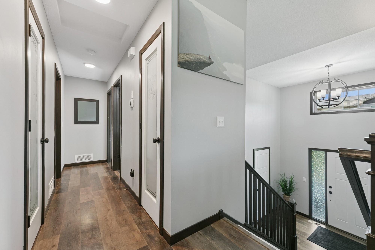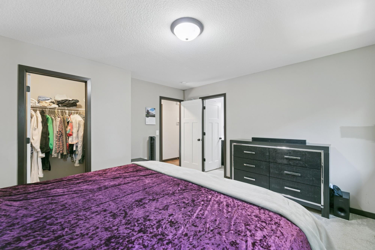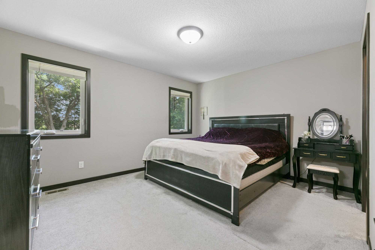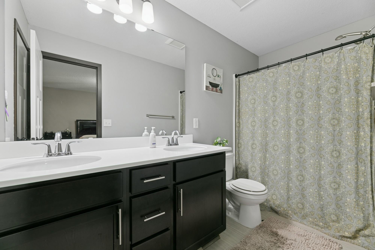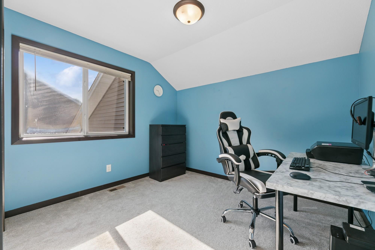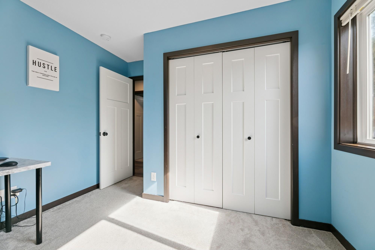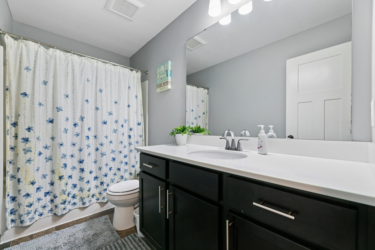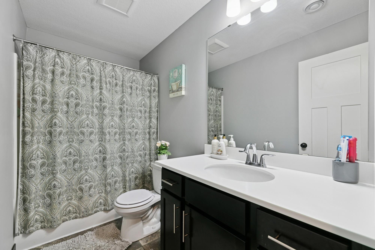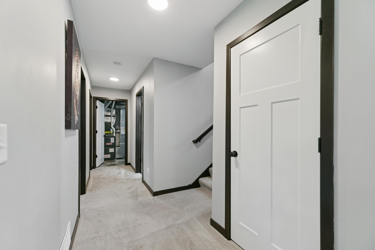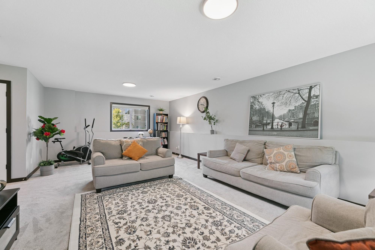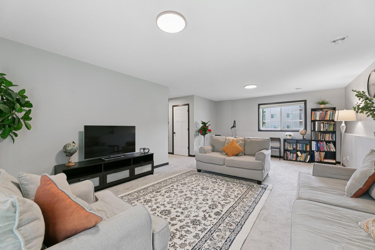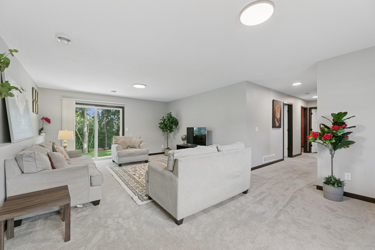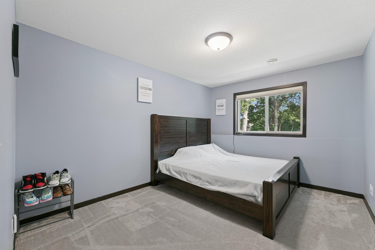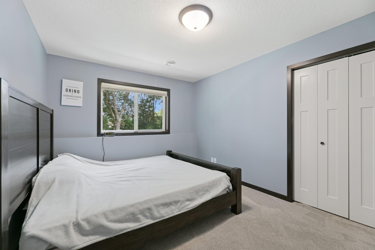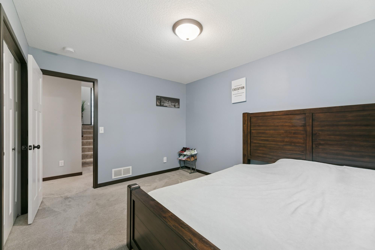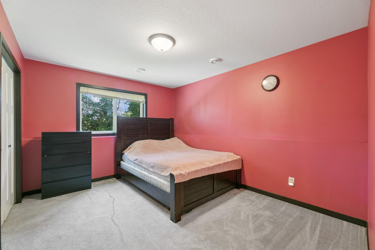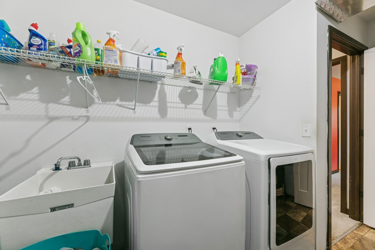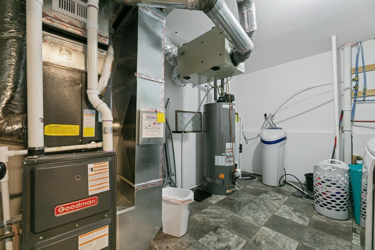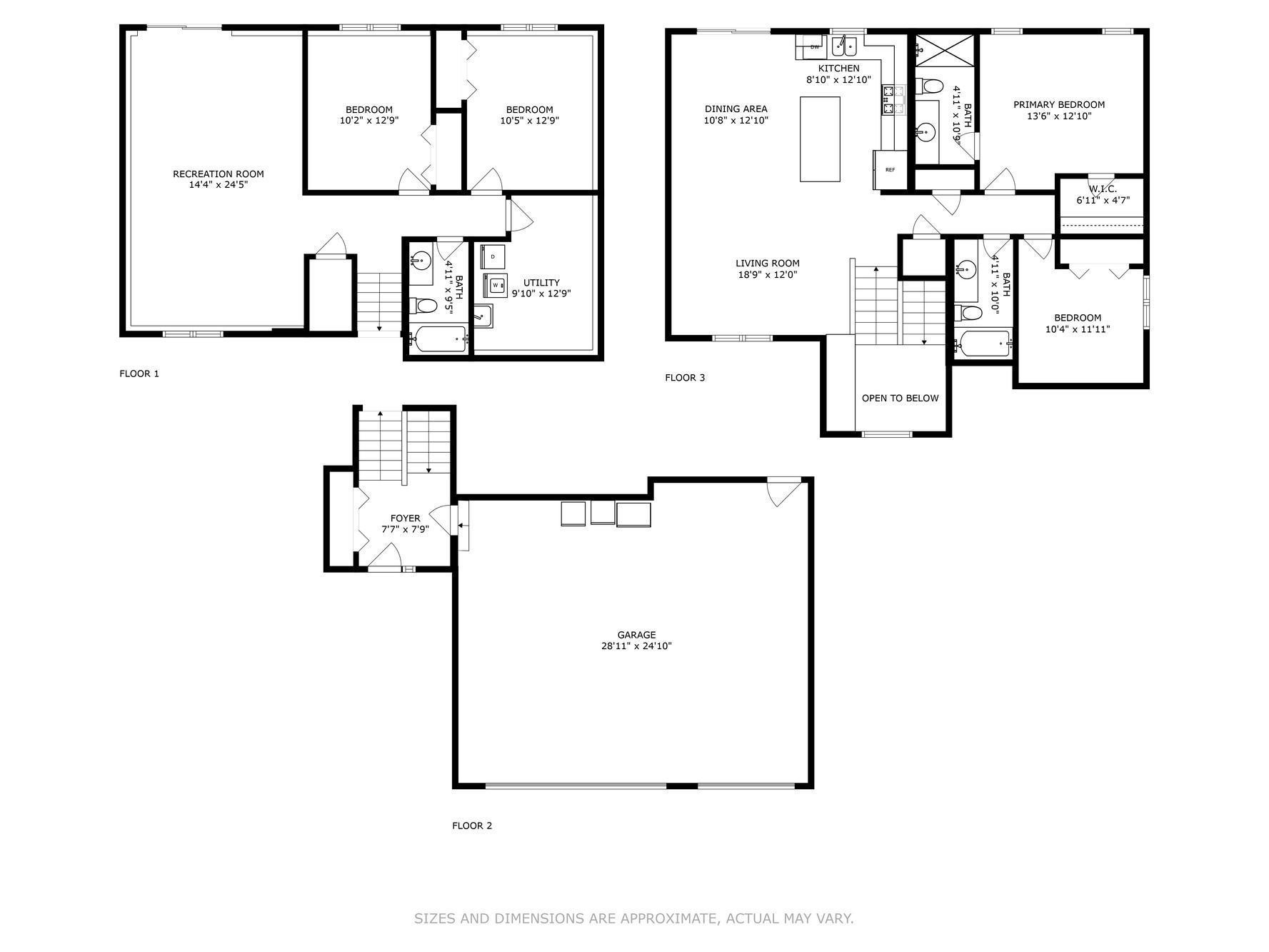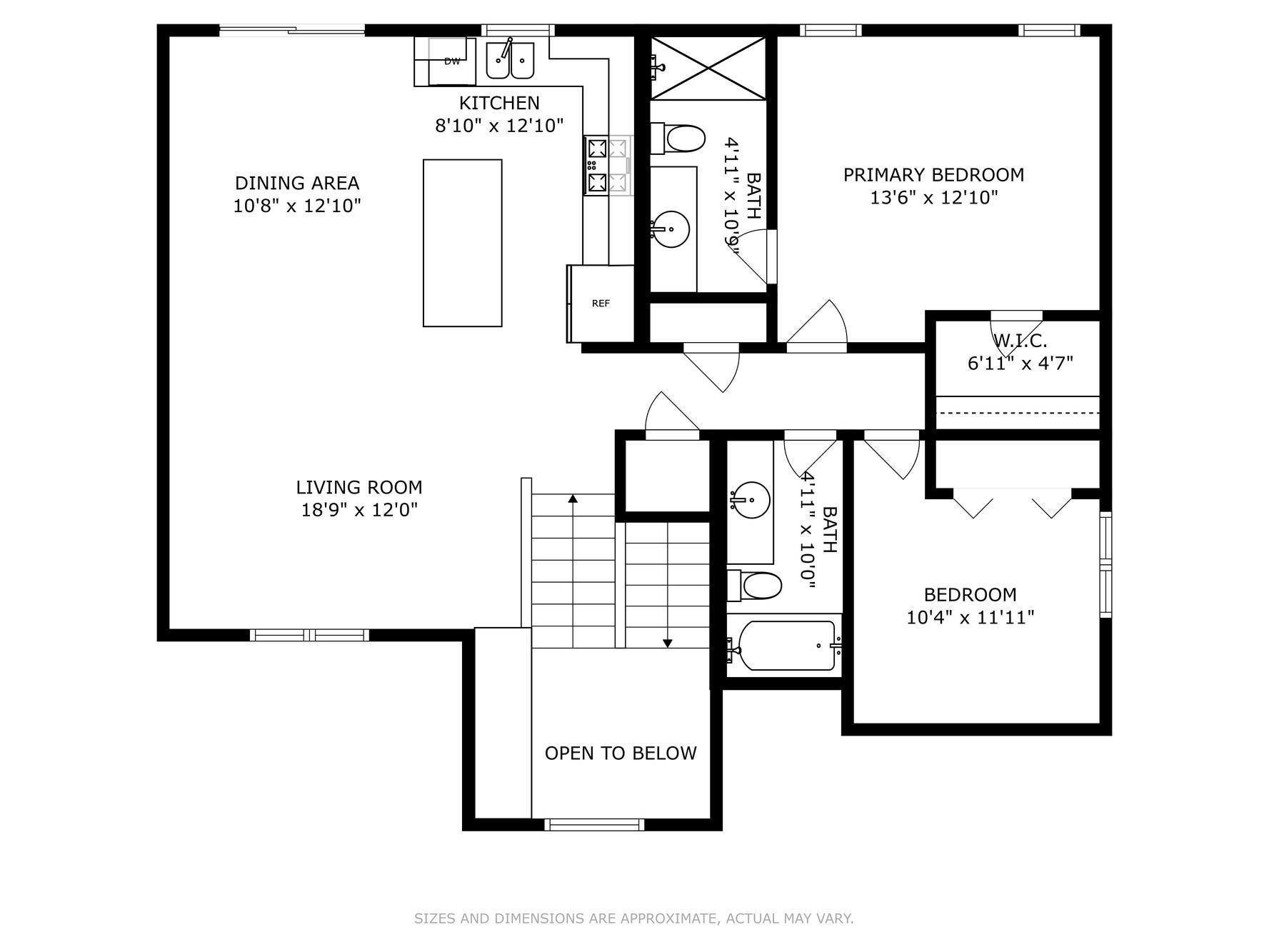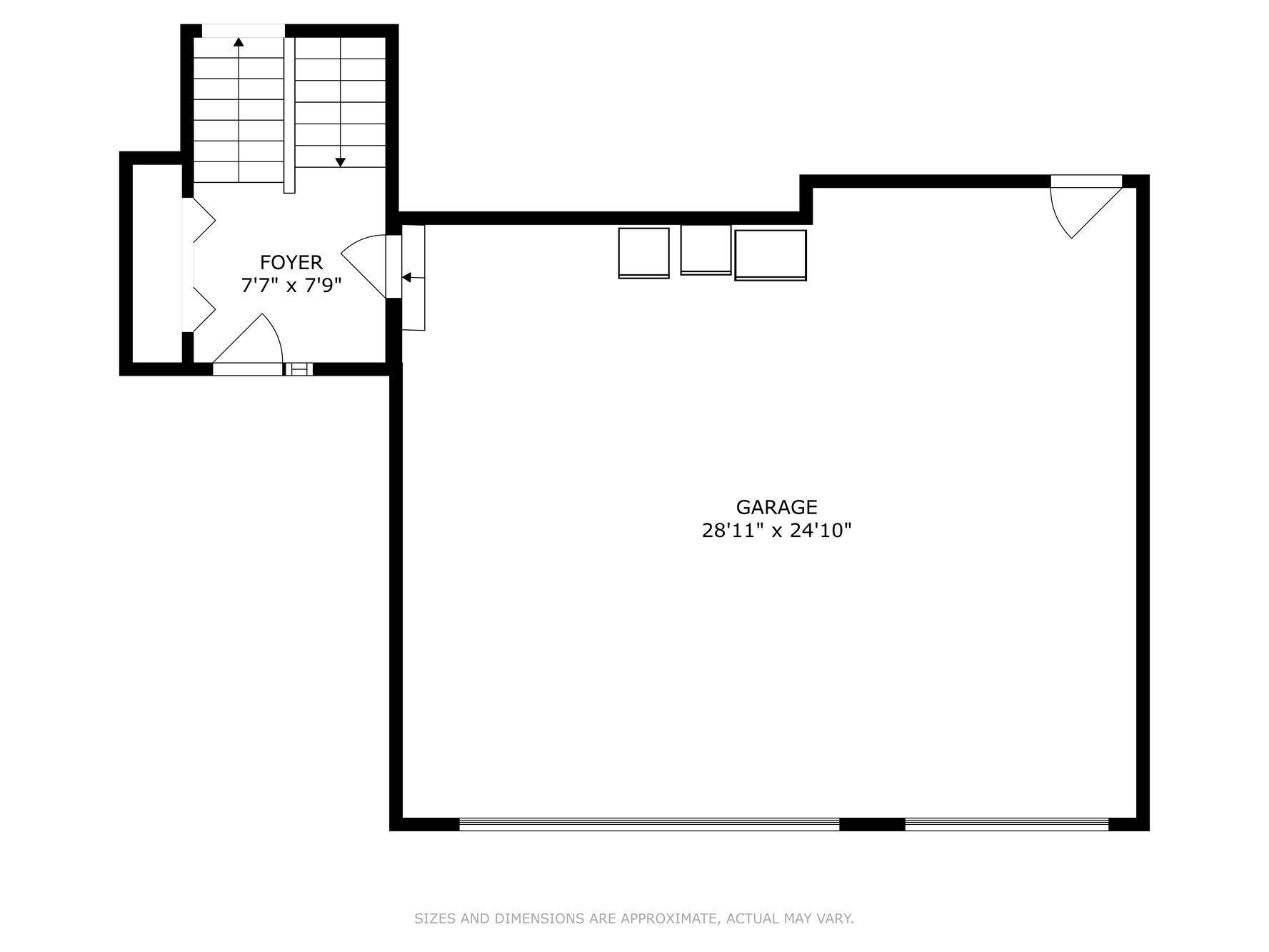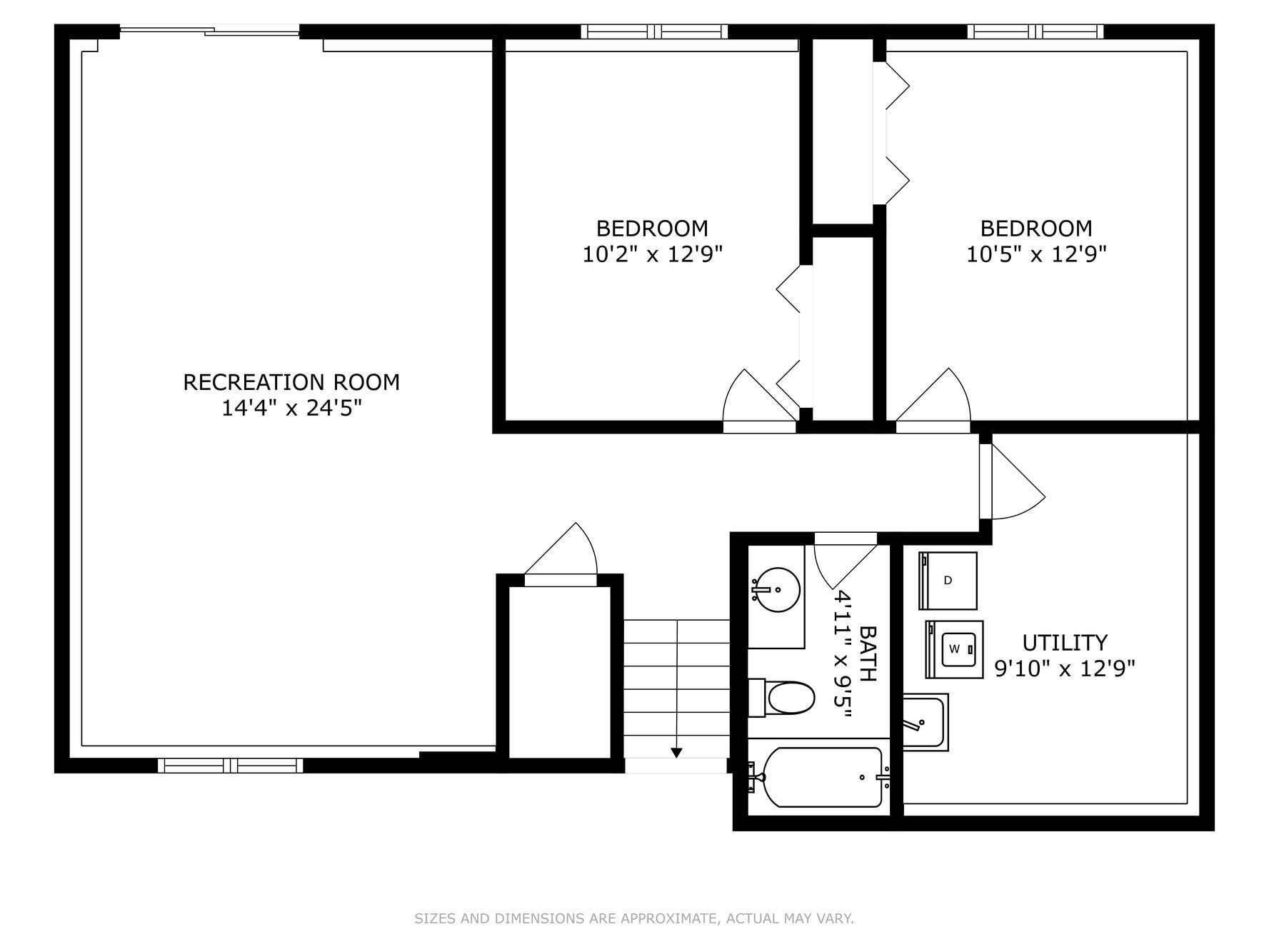
Property Listing
Description
4 bed, 3 bath home, built in 2019 in desirable Kilbirnie Woods, known for its modern homes, convenient location, & natural setting. The open concept floorplan features soaring vaulted ceilings, gorgeous granite counters w/ huge island, walk-in pantry, SS appliances, contemporary birch kitchen cabinets w/ newer marble backsplash, & spacious informal dining room w/ sliding glass door to future deck. The large owner’s suite hosts a walk-in closet & double sinks in the private ¾ bath. A 2nd bedroom & full bath are located across the hall. The walkout lower-level boasts a generously sized family room, 2 more bedrooms, a full bath, & finished laundry/utility room. The insulated 3-stall garage offers a service door to the expansive private yard featuring a newer patio & scenic views of the wooded lot. Located close to various amenities, including shopping, dining, Riverside Park, & Munsinger Gardens. Quick commute to downtown St. Cloud & NW suburbs.Property Information
Status: Active
Sub Type: ********
List Price: $360,000
MLS#: 6740239
Current Price: $360,000
Address: 1465 19th Street SE, Saint Cloud, MN 56304
City: Saint Cloud
State: MN
Postal Code: 56304
Geo Lat: 45.544399
Geo Lon: -94.13194
Subdivision: Kilbirnie Woods
County: Sherburne
Property Description
Year Built: 2019
Lot Size SqFt: 13068
Gen Tax: 4094
Specials Inst: 0
High School: ********
Square Ft. Source:
Above Grade Finished Area:
Below Grade Finished Area:
Below Grade Unfinished Area:
Total SqFt.: 2236
Style: Array
Total Bedrooms: 4
Total Bathrooms: 3
Total Full Baths: 2
Garage Type:
Garage Stalls: 3
Waterfront:
Property Features
Exterior:
Roof:
Foundation:
Lot Feat/Fld Plain: Array
Interior Amenities:
Inclusions: ********
Exterior Amenities:
Heat System:
Air Conditioning:
Utilities:


